New plans have been filed for what could become one of the tallest towers in the Bay Area. Hines has submitted the preliminary project application for a quarter-billion-dollar residential skyscraper to rise 818 feet high at 50 Main Street in SoMa, San Francisco. 50 Main Street will be part of the 200 Mission Street Campus, Hines’ mixed-use redevelopment of the former PG&E Headquarters into housing, retail, modernized offices, and a network of public open space.
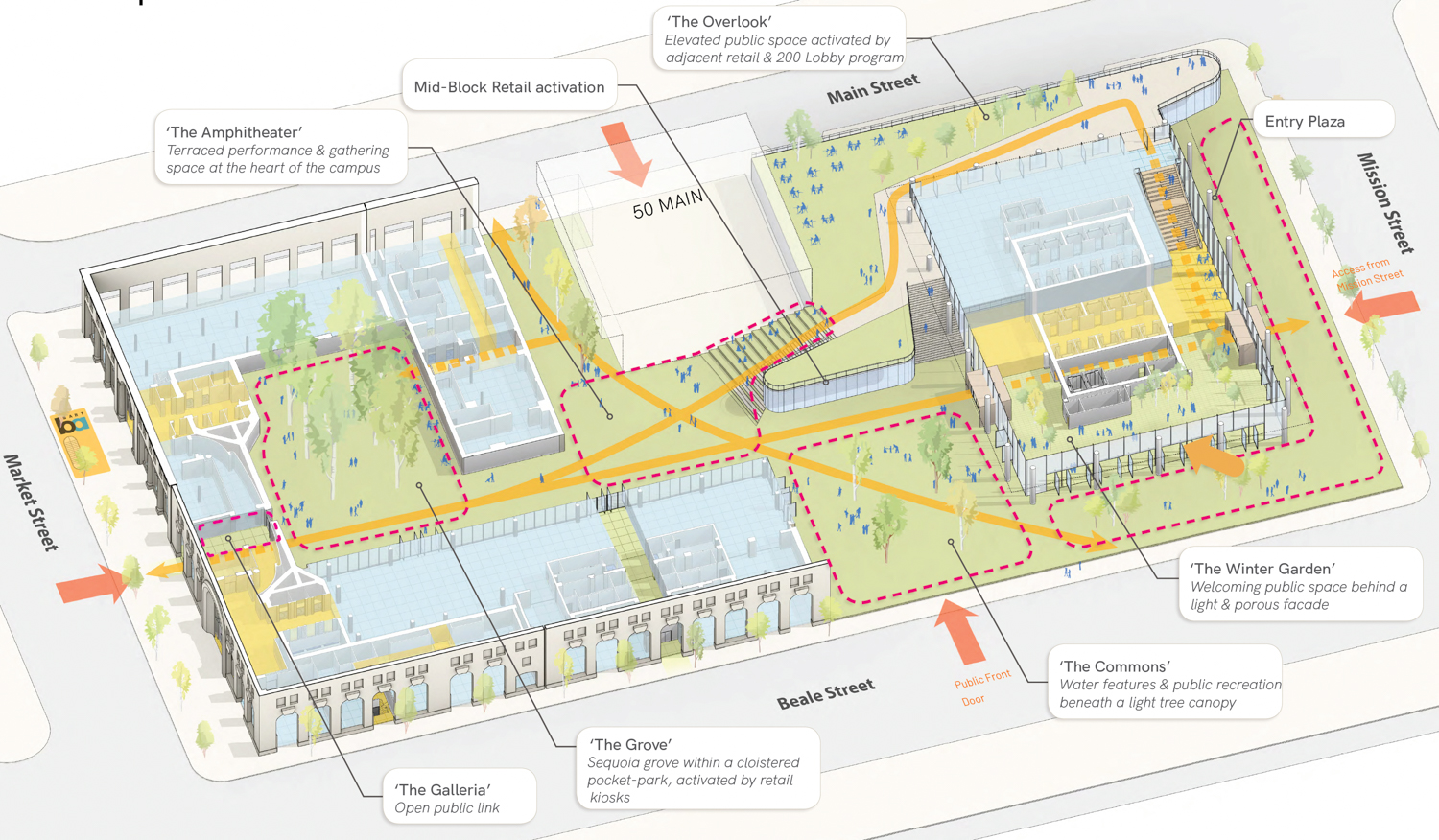
200 Mission Street Campus ground-level floor plan showcasing the public open space, rendering by Pickard Chilton
The 75-story tower will yield nearly a million square feet with 845,400 square feet dedicated to residential use, approximately 84,000 square feet for the 380-car below-ground garage, and 27,400 square feet for usable open space. Space will also be included for 300 bicycles. The property will feature 20,000 square feet of exclusive amenities on the 74th and 75th floors intended to attract residents, as well as 5,000 square feet of retail at ground level.
Construction is estimated to cost $266 million, according to the planning application. Regulations require that at least one percent of the project budget is invested into on-site public artwork.
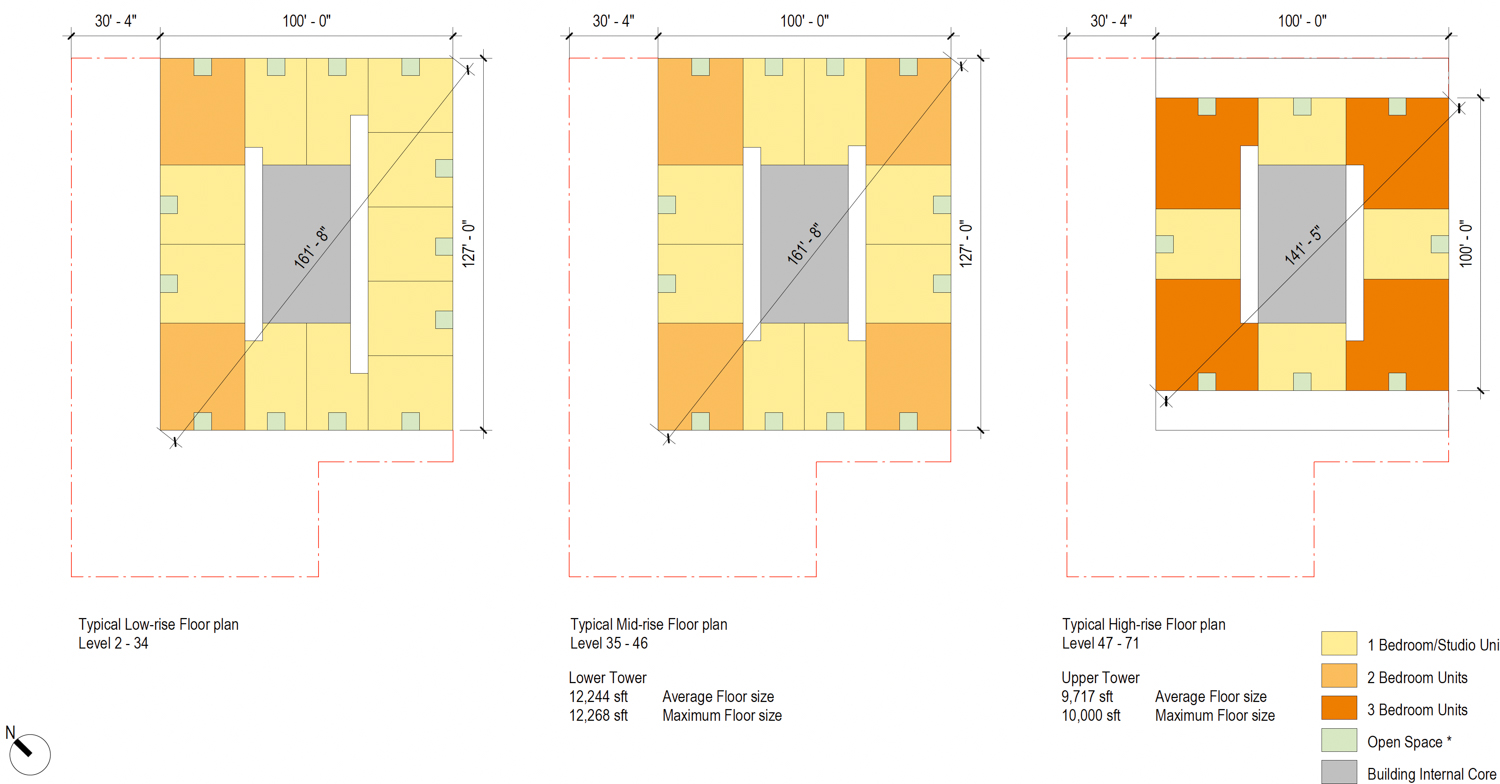
50 Main Street preliminary elevation average floor plans, illustration by Foster and Partners
Each residence will feature a private terrace spanning 36 square feet on average. Inside, 761 rental units will be created, of which 156 will be offered as affordable housing. Of the 761 residences, there will be 559 one-bedroom units, 114 two-bedroom units, 84 three-bedroom units, and four penthouse units on the 72nd and 73rd floors.
The internationally acclaimed London-based architecture firm, Foster + Partners, will be responsible for designing 50 Main Street in collaboration with Kendall Heaton Associates. If built, the project is poised to become the third or fourth tallest skyscraper in the city, depending on the future of the Oceanwide Center project. Oceanwide Center had been a two-tower mixed-use proposal designed by Foster + Partners, later scaled back to one 910-foot tower at 50 1st Street. While construction had started with progress on the below-grade foundation well underway, financing trouble for the Chinese-based developer has left the project mothballed for the foreseeable future.
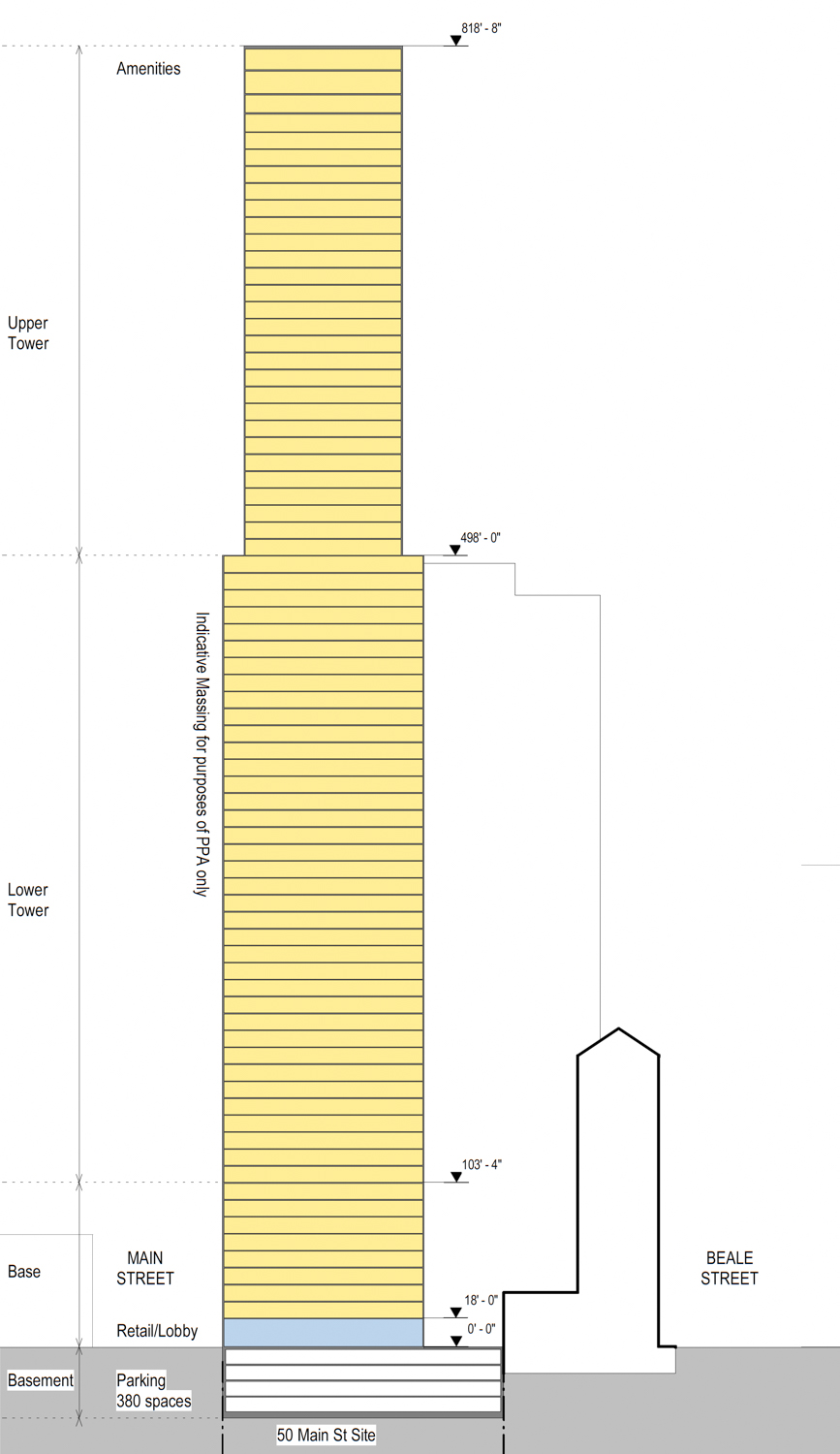
50 Main Street vertical elevation showing the 498-mark setback, illustration by Foster and Partners
The design is not yet known for 50 Main Street. A few preliminary elevations show curtain-wall windows potentially shaped like bay windows and a setback 498 feet above the street, producing open space. Little else should be gleaned from the current illustrations because of the preliminary nature of the proposal.
The design approach included in the Preliminary Project Application states that “while the project is still in its initial phases, the design approach will focus on providing a world-class multi-family residential tower to one of the most centrally located sites in the Downtown area… The building will be designed to meet the needs of future generations, with the use of durable and sustainable materials and building systems, to create a building that is both unique and expressive of its time, but also complementary to its historic context.”
With a rooftop height of 818 feet, it would stand 12 feet above Hines’s other downtown skyscraper, Parcel F, at 550 Howard Street. It will also loom over the 810-foot residential 181 Fremont Street and the iconic 779-foot 555 California Street Bank of America tower. If built now, 50 Main Street would be tied as the 71st tallest skyscraper in the County, matched with Chicago’s The Legacy at Millennium Park.
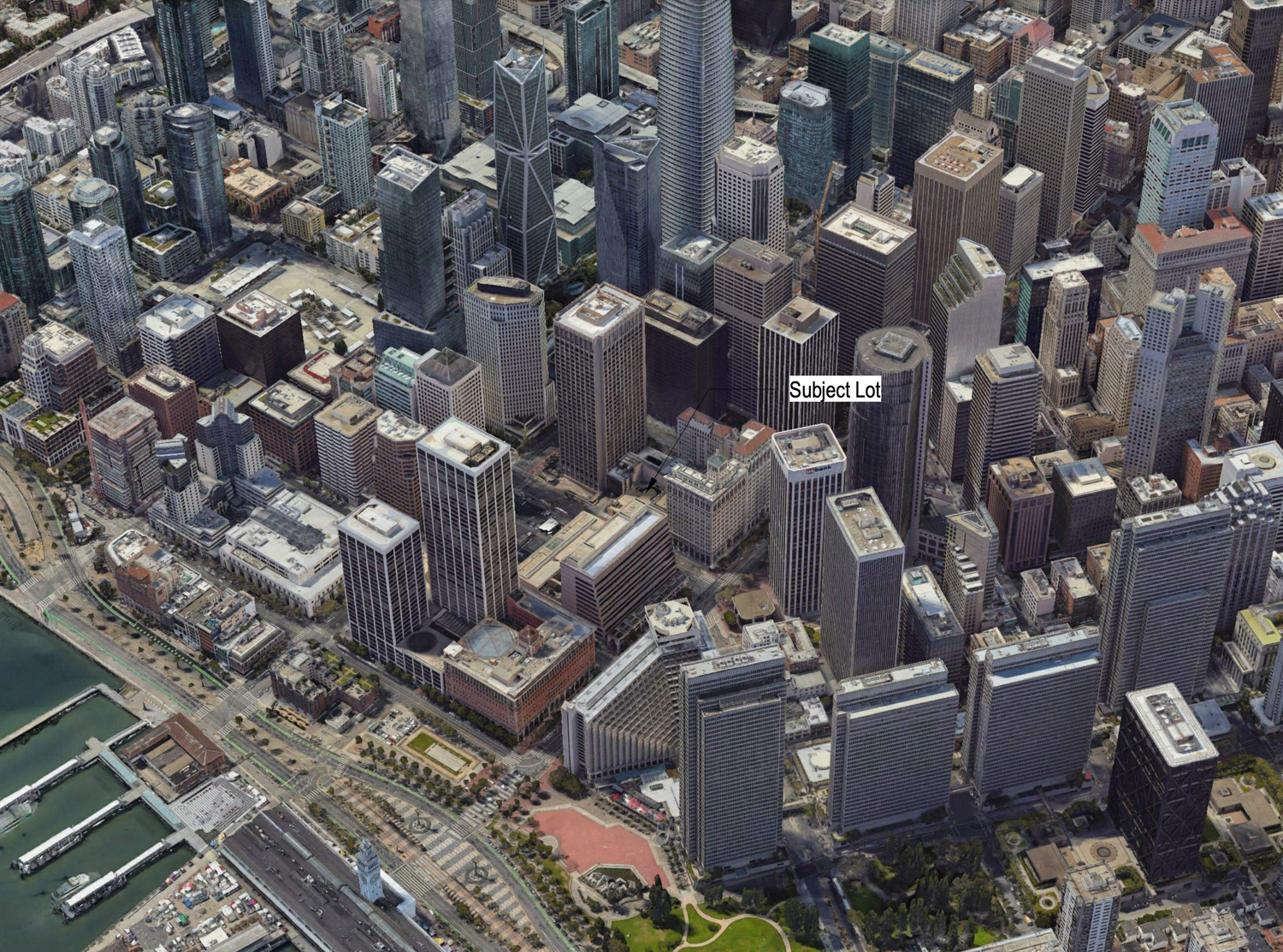
50 Main Street subject lot, Google Satellite image via Hines
The only projects that could or will stand taller than 50 Main Street are the 853 foot Transamerica Pyramid, the stalled plans for a 910-foot Oceanwide Center, and the 1,070-foot Salesforce Tower, the Bay Area’s only supertall skyscraper.
Demolition will be required of an existing two-story garage. Residents will find themselves in the heart of the city, along the same block as the Embarcadero BART entrance and within walking distance of the iconic Ferry Building. The area is serviced by several bus lines that criss-cross the whole city.
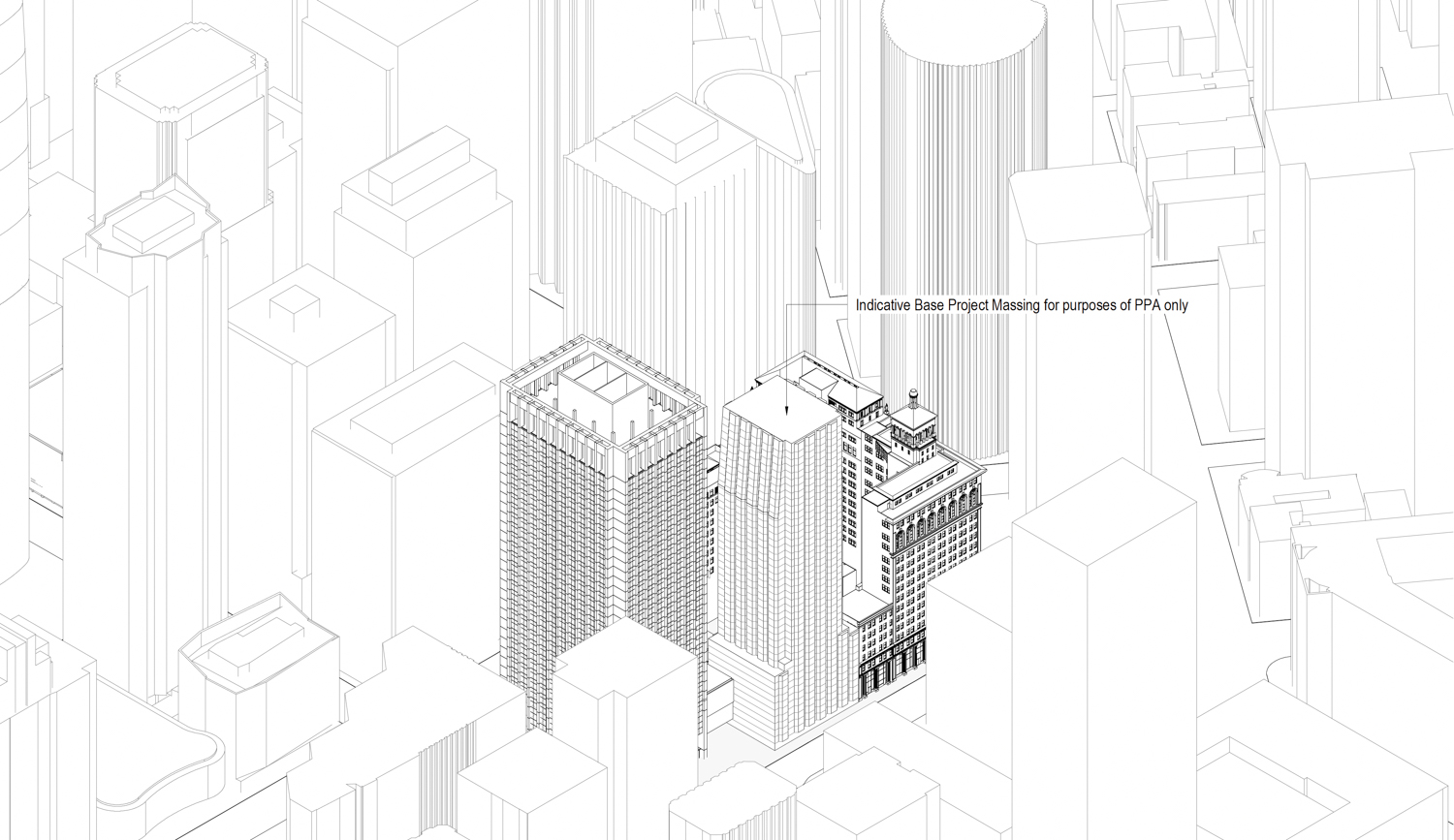
50 Main Street base project, illustration by Foster and Partners
The development also benefits significantly from the State Density Bonus program by including affordable housing. The base program scheme would rise just 400 feet tall, or 44 floors, to add roughly half as many apartments to the San Francisco housing market, i.e., 397 units. The base project would also not include affordable housing.
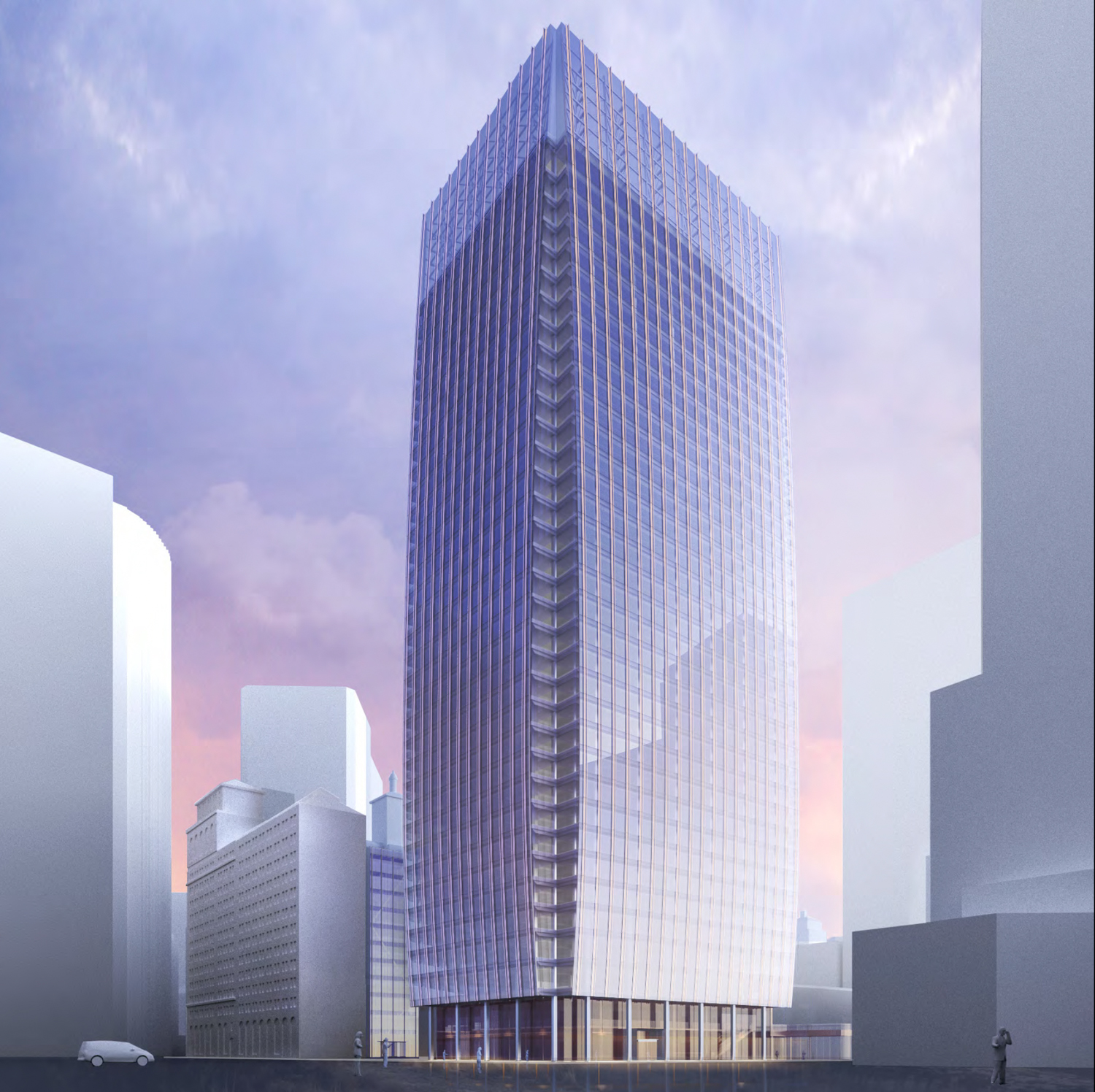
200 Mission Street, formerly 77 Beale, rendering by Pickard Chilton
Do also check out yesterdays’ exclusive scoop by SFYIMBY, highlighting the proposal by Hines to change the facade of 77 Beale Street, to be called 200 Mission Street, from stone to curtain wall glass. Hines purchased the central block from PG&E in May of this year for $800 million. Estimates for the construction cost of 200 Mission and 50 Main Street combined now total $372 million.
Subscribe to YIMBY’s daily e-mail
Follow YIMBYgram for real-time photo updates
Like YIMBY on Facebook
Follow YIMBY’s Twitter for the latest in YIMBYnews

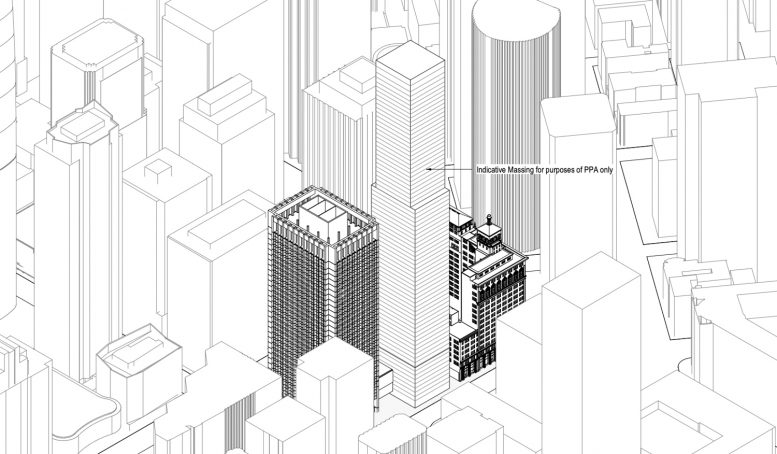

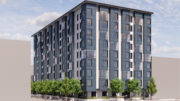
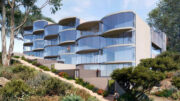
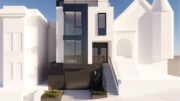
Make it happen!!! Please!!! SF may mot get a chsnce gir another 700+ footer for awhile! And this includes the stalled Oceanwide Center current on hold.
*chance for
An ambitious development in a prime location. Very looking forward to seeing renderings of Foster’s tower. Its a do over of sorts for the firm given Oceanwide’s limbo status.
Well within the revised Tsunami Hazard Zone!
This building is going to be a interesting proposition.