New building permits have been filed for the three-story mixed-use building at 2513 Irving Street in the Sunset District of San Francisco. The four-story proposal will replace surface parking with eight new apartments. LPAS Architecture + Design is responsible for managing the design and development.
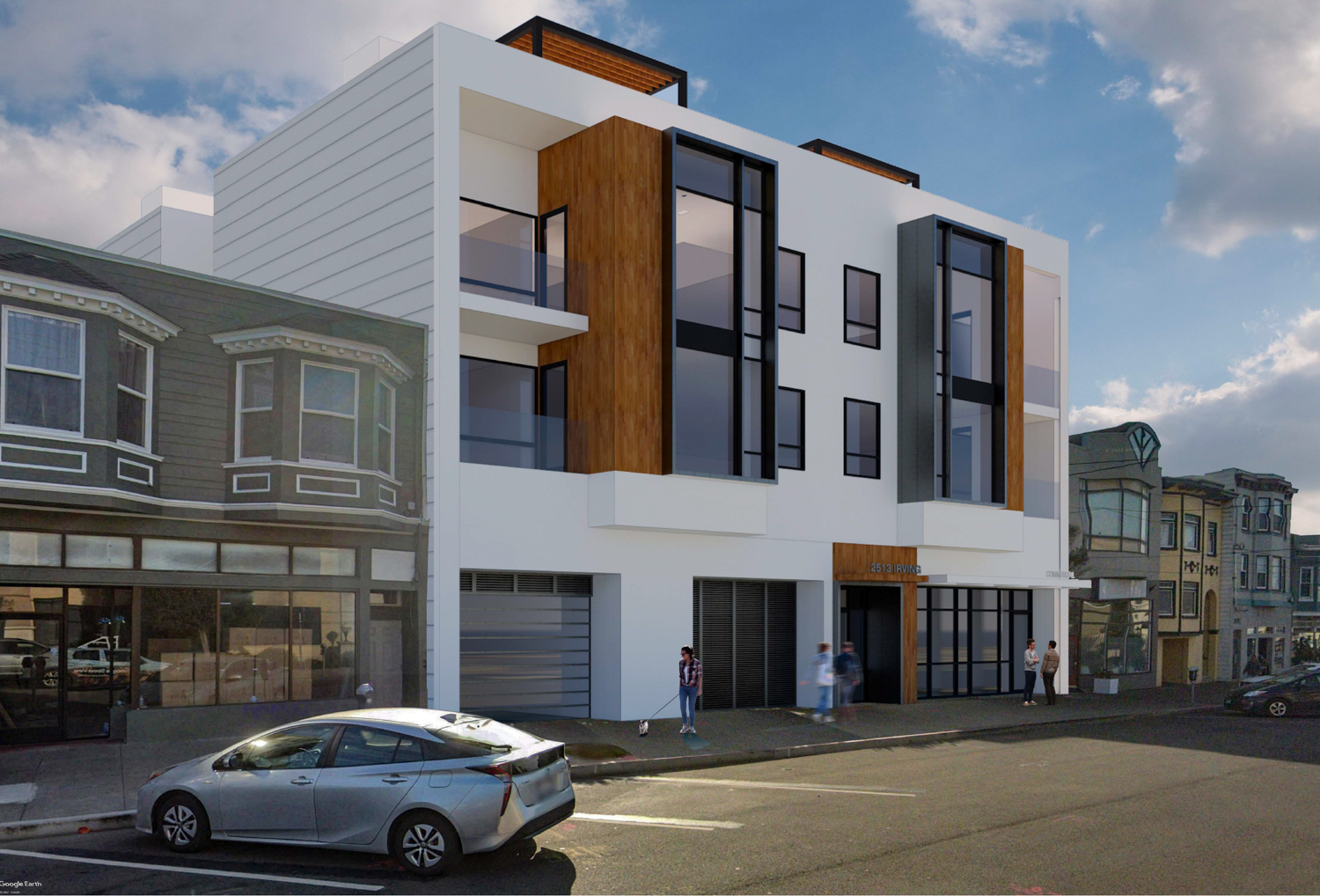
2513 Irving Street exterior concept, rendering by LPAS Architecture + Design
Construction is estimated to cost $6.5 million, or $812,500 per unit. The construction cost does not include the full development price tag paid by the project owner, the Police Credit Union of California.
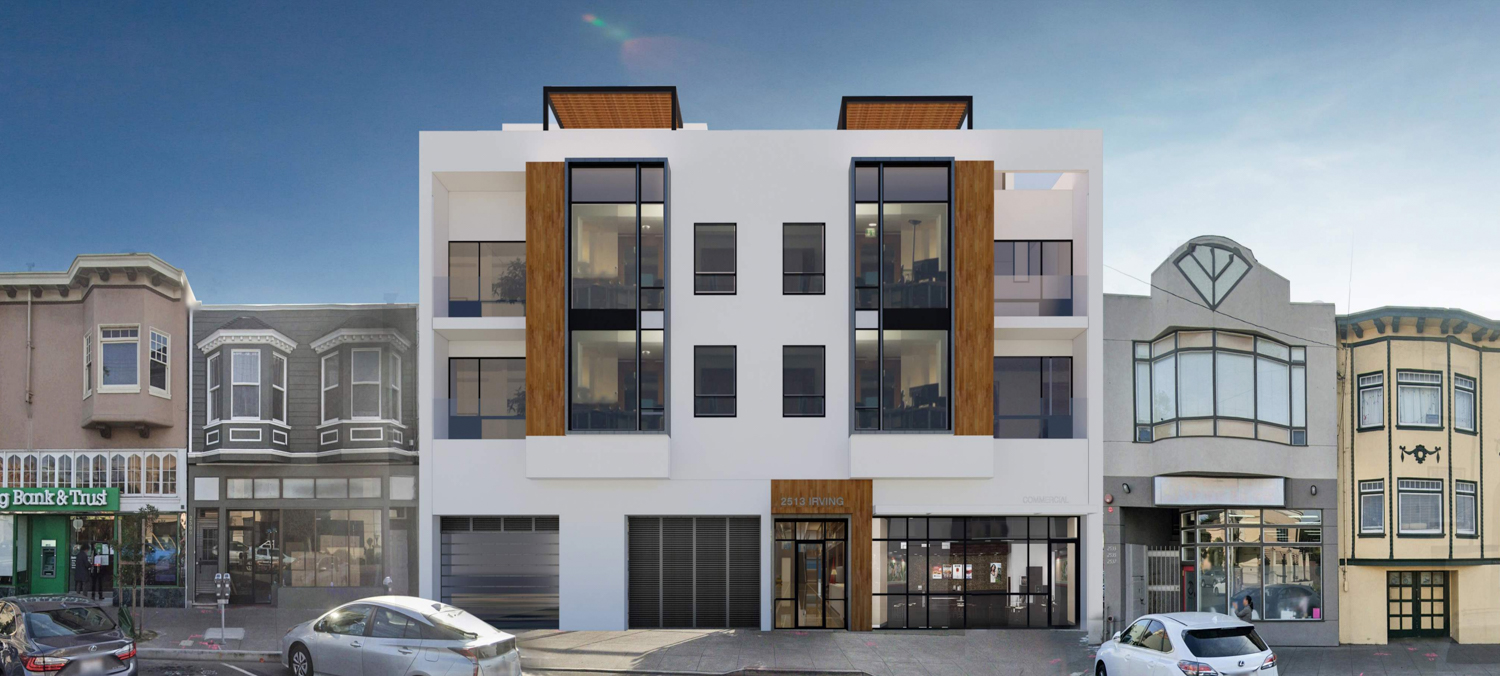
2513 Irving Street front view, design by LPAS Architecture + Design
The 50-foot tall structure will yield 16,460 square feet, with 11,980 square feet for residential use, 1,390 square feet for commercial retail, and 3,090 square feet for a nine-car garage with a space-efficient mechanized puzzle lift. Parking is also included for eight bicycles. The eight market-rate units will average 1,100-1,200 square feet, each with two bedrooms, a living room, and a private open space. Six of eight residences will include a large patio or roof terrace.
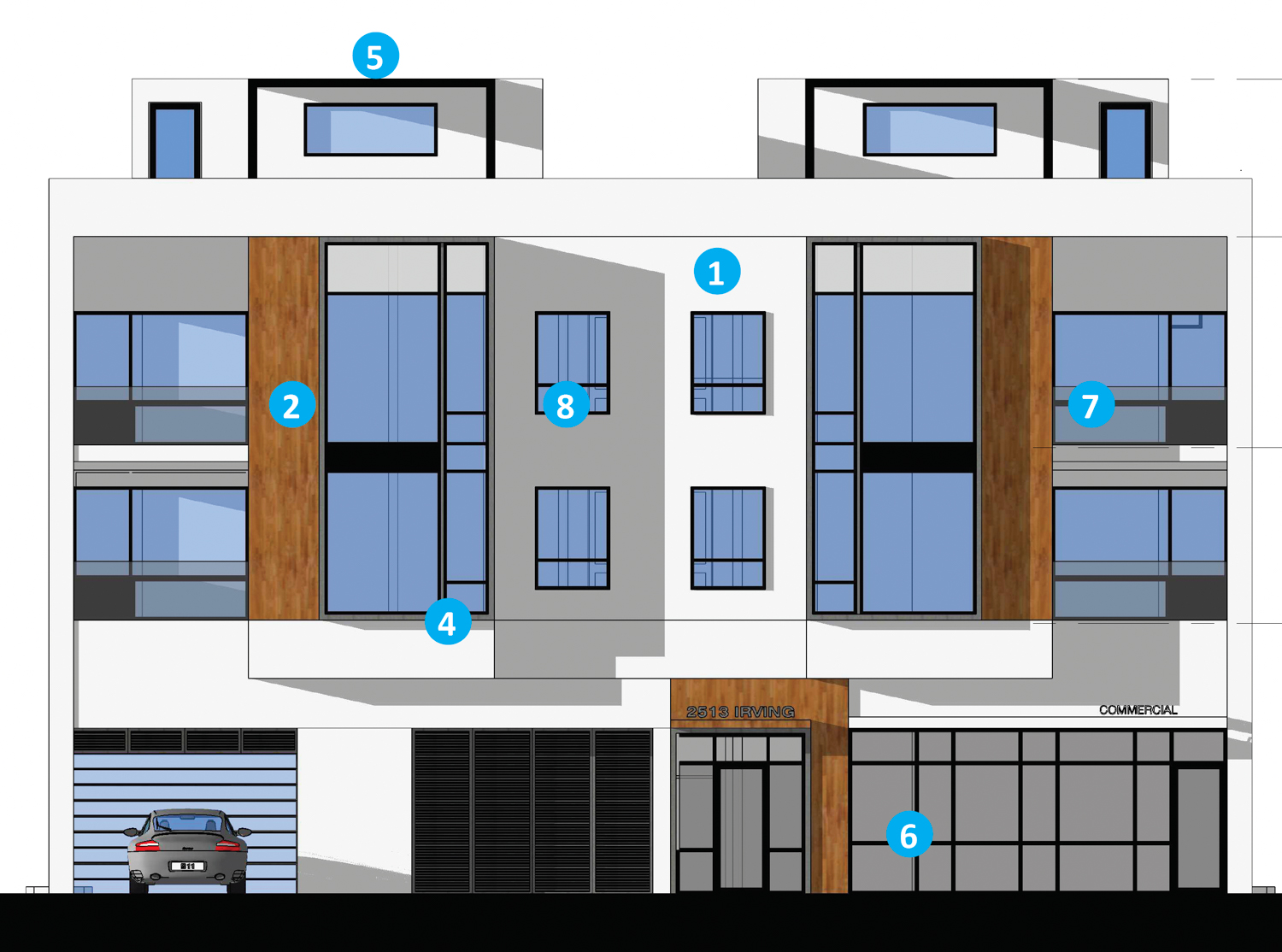
2513 Irving Street elevation, illustration by LPAS Architecture + Design
The design by LPAS fills in a vacant lot, rises to match the height of neighboring structures, and integrates two bay windows in keeping with San Francisco architectural vernacular. The firm is particularly proud that front and rear-facing windows create what they describe as “an active facade providing ‘eyes on the street’ and minimizes areas of blank wall.” This is in keeping with the urbanist concepts promulgated by Jane Jacobs.
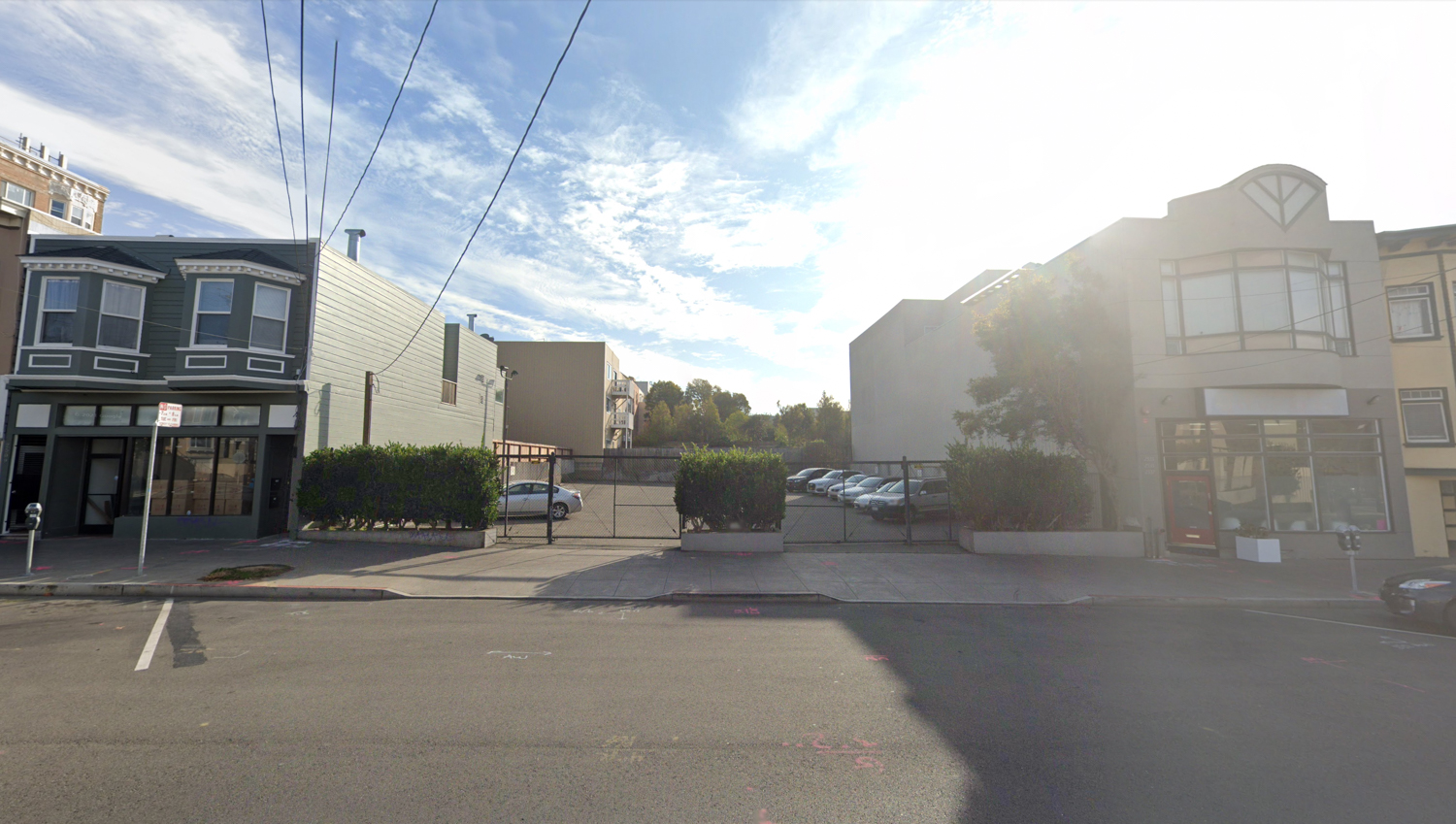
2513 Irving Street, image via Google Street View
Across the street at 2550 Irving Street, the Police Credit Union’s soon-to-be-former home will be replaced by a seven-story building by the Tenderloin Neighborhood Development Corporation. Once complete, it will offer 98 affordable housing units for lower-income residents, of which 25 units will be for unhoused individuals and families with support by the Local Operating Subsidy Program. The program operates under the evidence that giving homes to the unhoused is the most cost-effective program to reduce homelessness.
Subscribe to YIMBY’s daily e-mail
Follow YIMBYgram for real-time photo updates
Like YIMBY on Facebook
Follow YIMBY’s Twitter for the latest in YIMBYnews

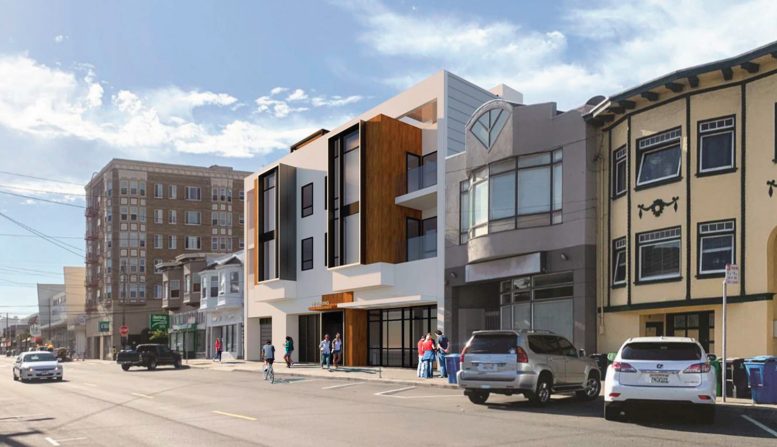




I really wish we could move past the balcony obsession. It’s just a waste of square-footage, esp in a city with relatively cold weather and ample parks, public space, etc.
To all, parking for 9 cars and only 8 bicycles? How many MUNI lines are within very short walking distance? Eliminate The eight car parking spaces and make for possibly 3 living spaces for more people. And/or eliminate one car and make for many more bicycle parking