New renderings have been published for a proposed three-story residential addition to 186-198 Leland Avenue in San Francisco’s Visitacion Valley neighborhood. The development will build two new commercial spaces and four apartments. Stanley Lee is listed as the property owner and project applicant.
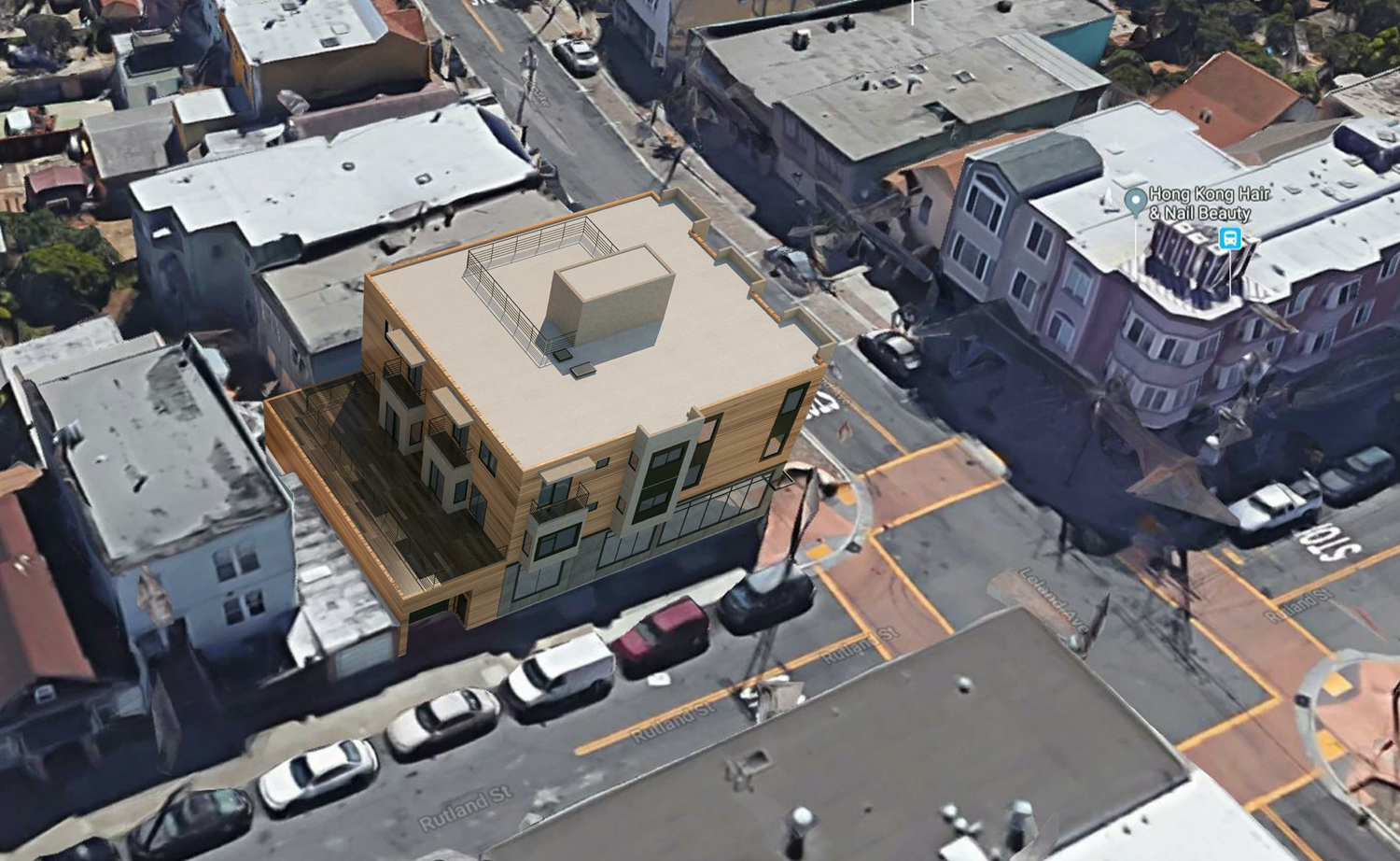
186-198 Leland Avenue aerial view showing off the rear-lot courtyard and bare rooftop deck, rendering by ICE Design Inc
The 36-foot tall structure will yield 8,250 square feet, with 3,240 square feet on the ground level and roughly 2,500 square feet on the second and third floors. A 350 square foot common area will be opened on the building’s rooftop. Each unit will span half a floor plate, with access to private open space. Parking space will be included along Rutland Street for one car and six bicycles.
I.C.E. Design Inc., a South San Francisco-based firm led by Jeff Chow, is the project architect. The project shows a typical design for a corner-lot infill, with boxy bay windows and asymmetrical window placement. Facade materials will include wood-look siding, stucco, and concrete panels wrapped along the ground floor.
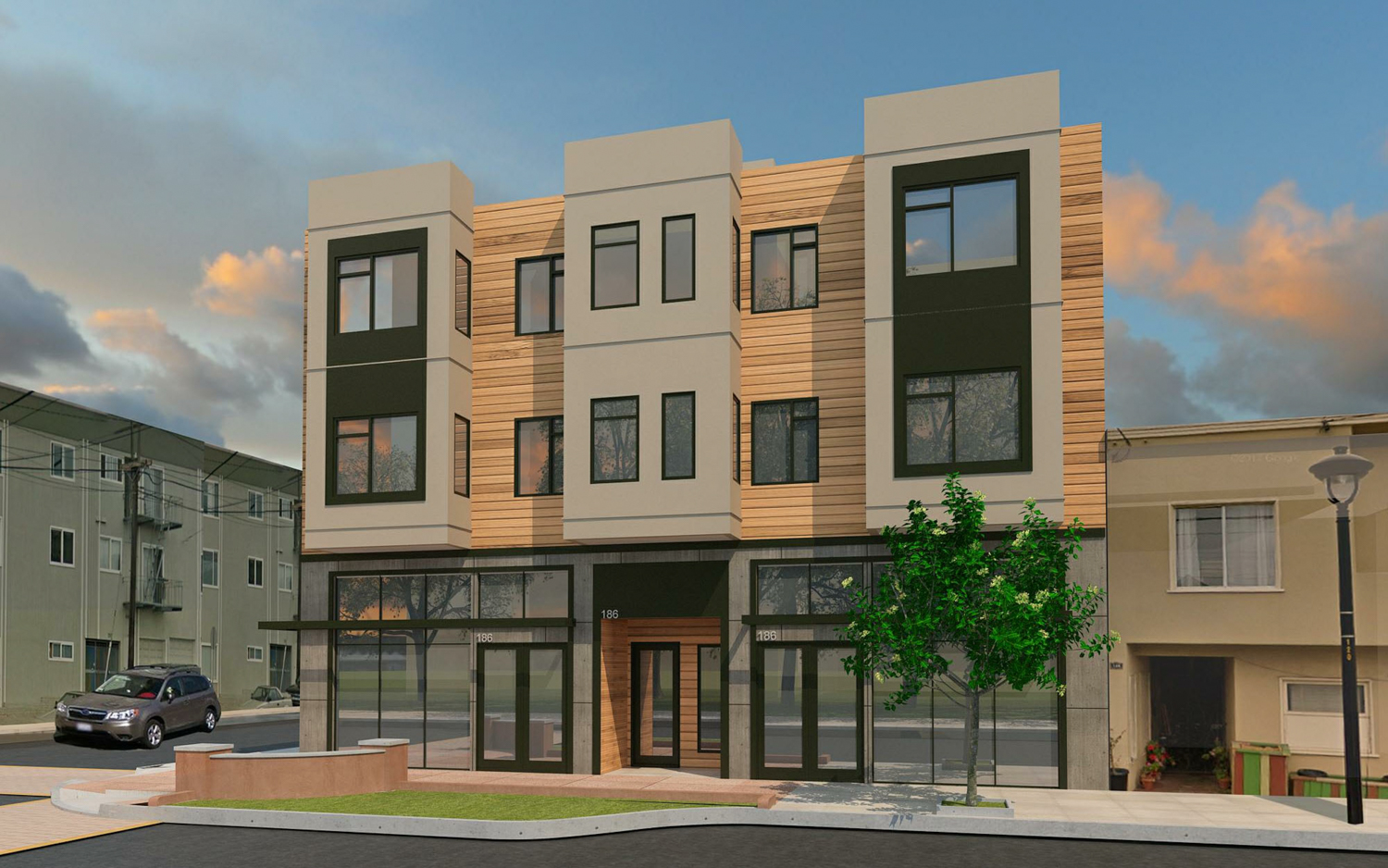
186-198 Leland Avenue, rendering by ICE Design Inc
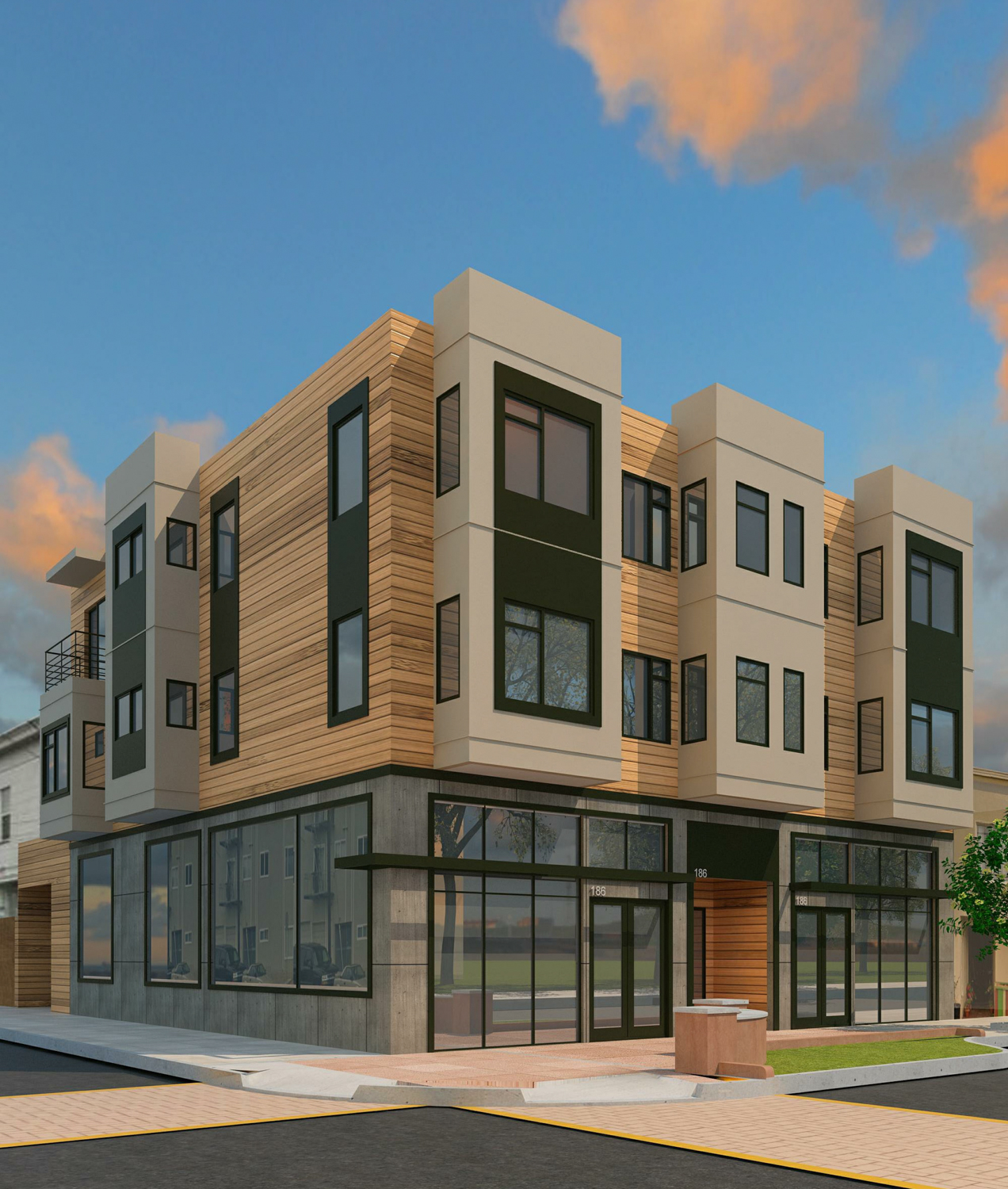
186-198 Leland Avenue from the corner of Leland Avenue and Rutland Street, rendering by ICE Design Inc
According to city records, the three buildings last sold together in 1988 for $250,000. New building permits were filed in late-2017 and filed earlier this year. Construction is expected to cost $1.775 million. Demolition will be required of three single-story commercial fronts with a restaurant, a vacant restaurant, and a laundromat.
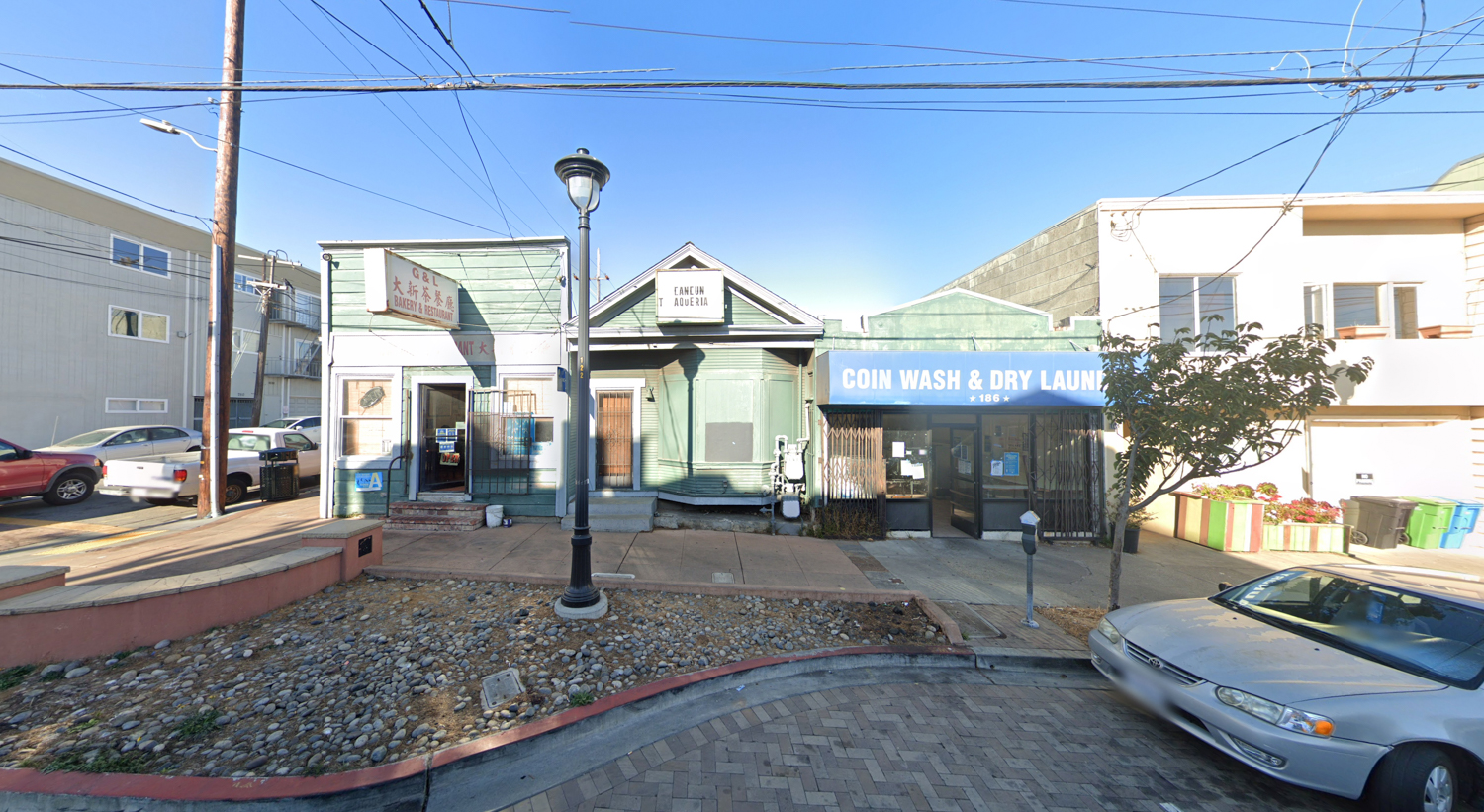
186-198 Leland Avenue, image via Google Street view
Residents will be by MUNI bus stops and seven minutes away from a Lightrail station, which travels from Visitacion Valley through Bayview and Dogpatch up to the Embarcadero. The property is also near the site for Sunnydale HOPE SF, where a project by Mercy Housing and Related California will soon produce nearly a thousand new apartments.
Subscribe to YIMBY’s daily e-mail
Follow YIMBYgram for real-time photo updates
Like YIMBY on Facebook
Follow YIMBY’s Twitter for the latest in YIMBYnews

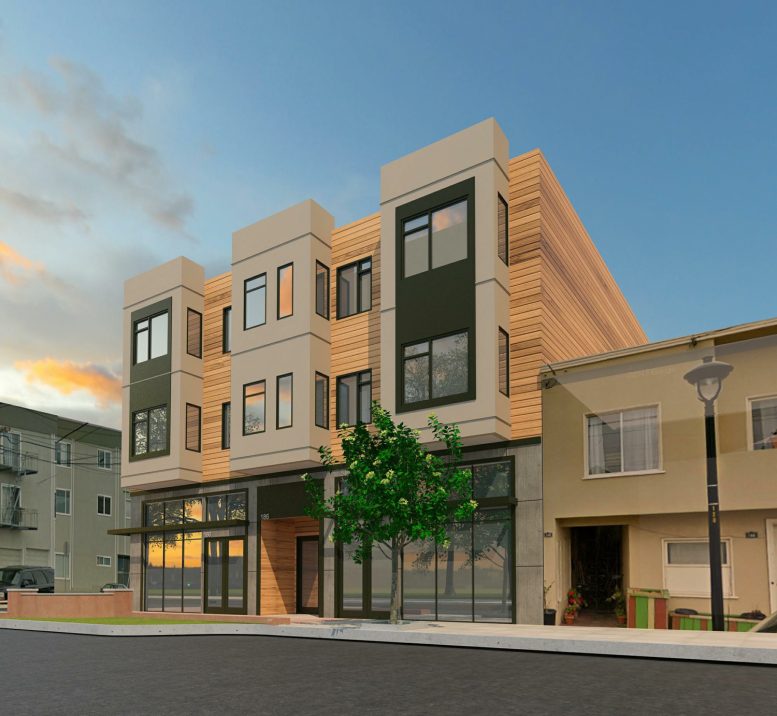




Tasteful and understated seems just right for Leland. Visitacion Valley is a sweet little neighborhood that deserves a lot more energy and life within its boundaries.
Obv I don’t want to see the neighborhood get flipped, but I hope that once the Schlage Lock redevelopment (not to mention the Sunnydale project) moves along it’ll help drive some more, much-needed care and attention to the area.