New photographs show that portions of the now-closed Santa Clara Golf and Tennis Club have been demolished as part of the Related Santa Clara masterplan. Related Santa Clara is an $8 billion proposal to dramatically redevelop the former golf course with new offices, housing, shops, hotels, a 30-acre public park, and more. Related Companies and the City of Santa Clara as part of a joint venture, with Foster + Partners as the design architect.
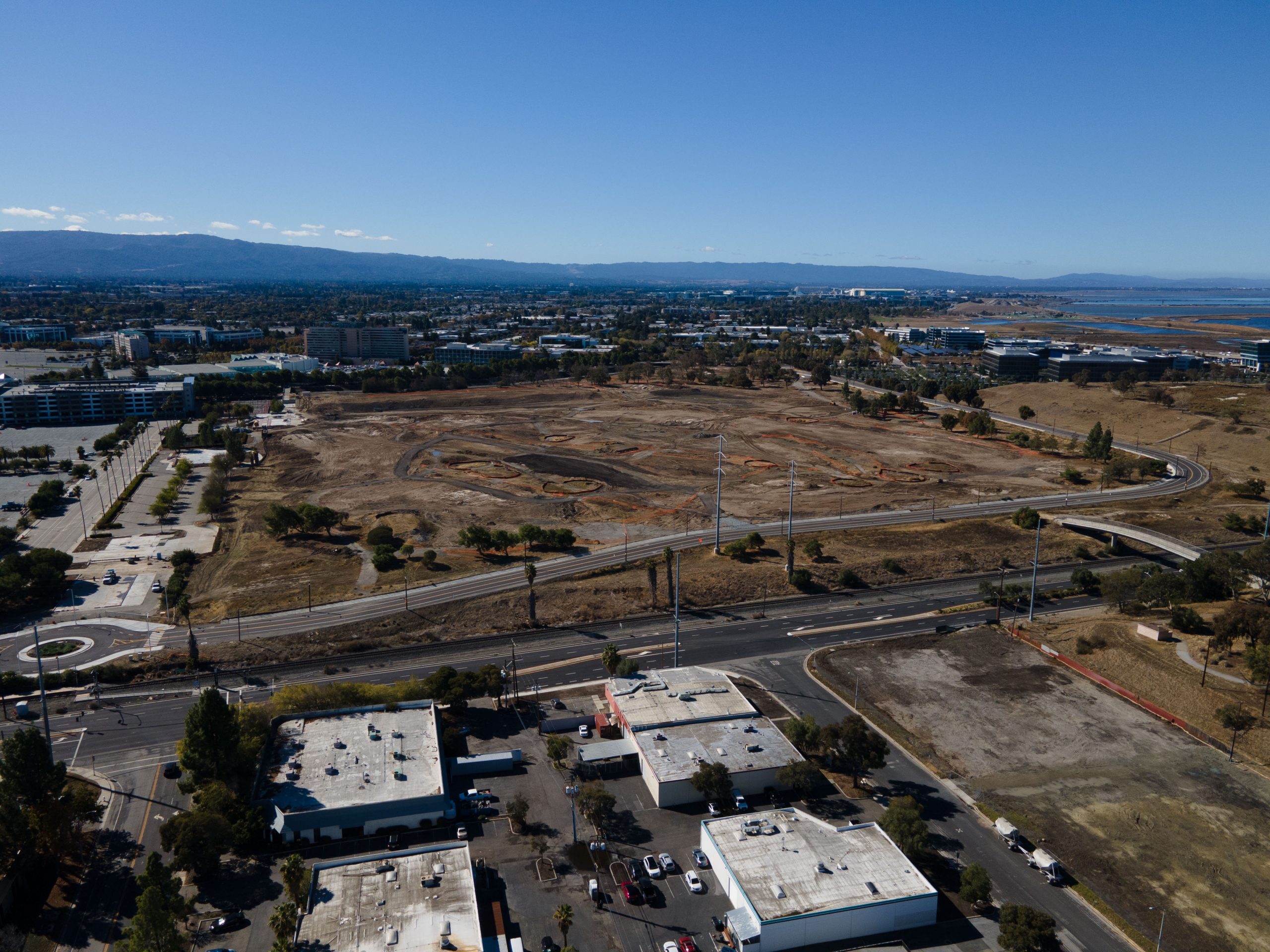
Related Santa Clara parcels 4 and 5
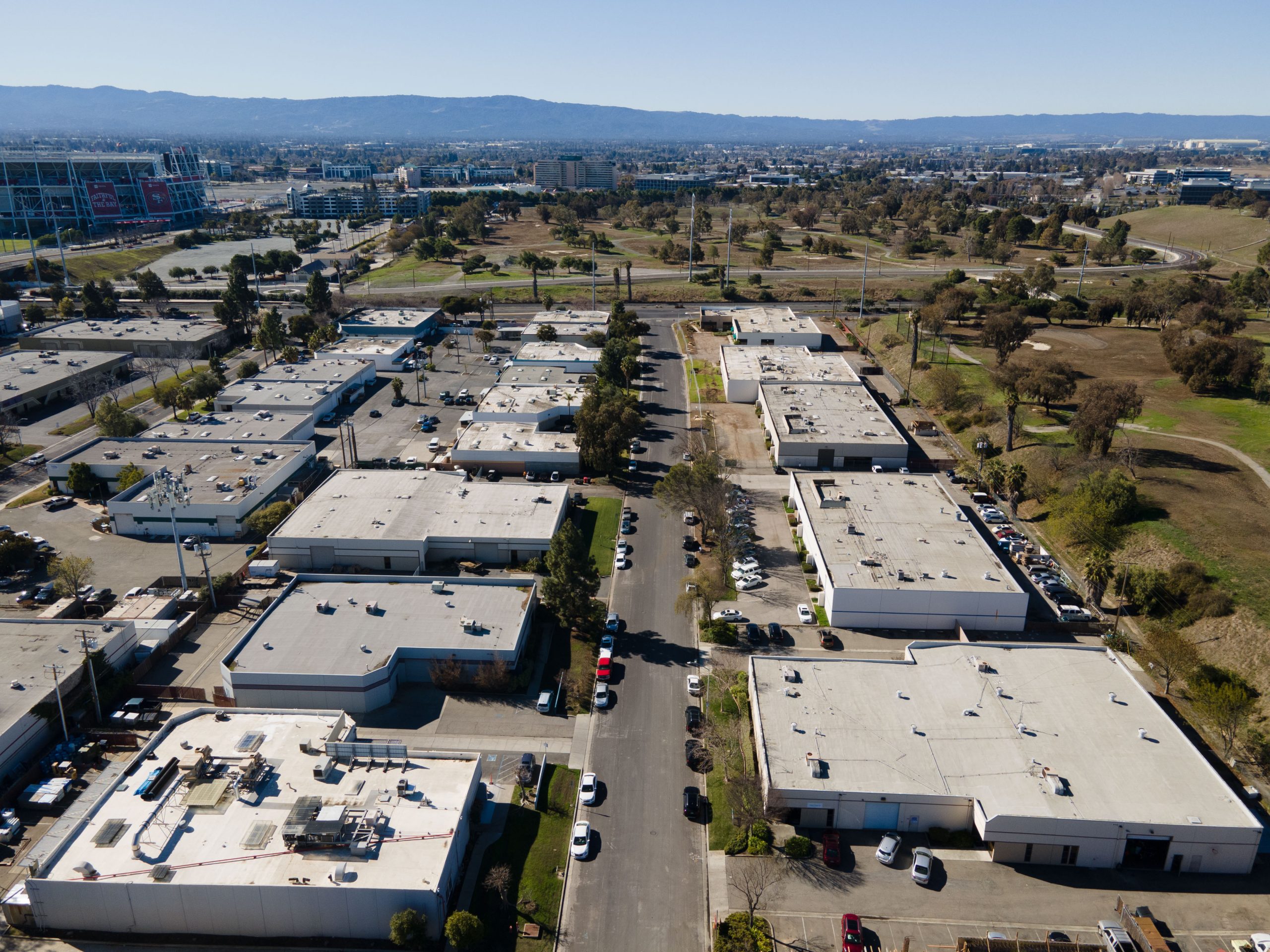
Related Santa Clara parcels 4 and 5 seen from the Tasman East area, image circa February 2021
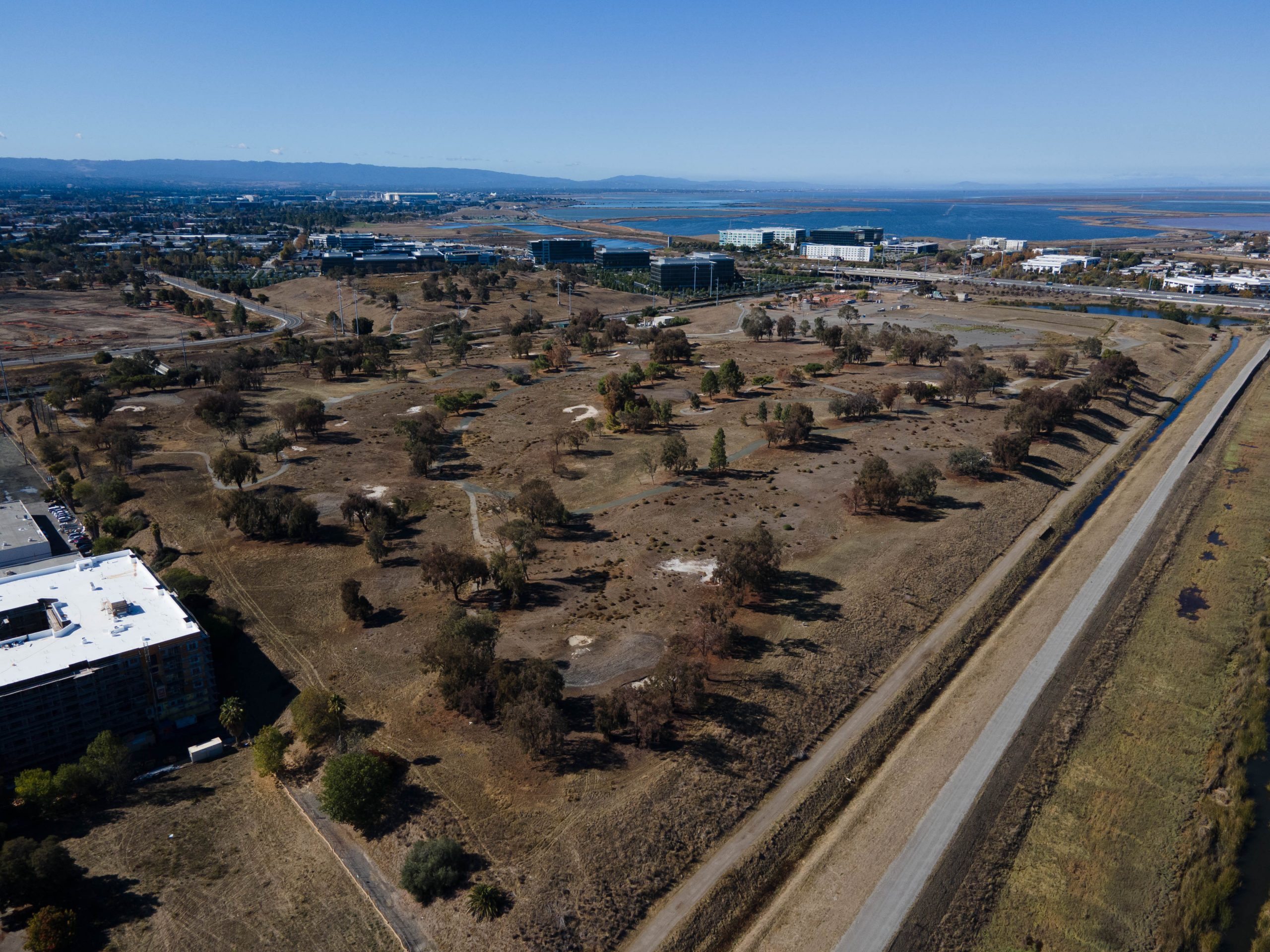
Related Santa Clara parcels 1 and 2 currently untouched
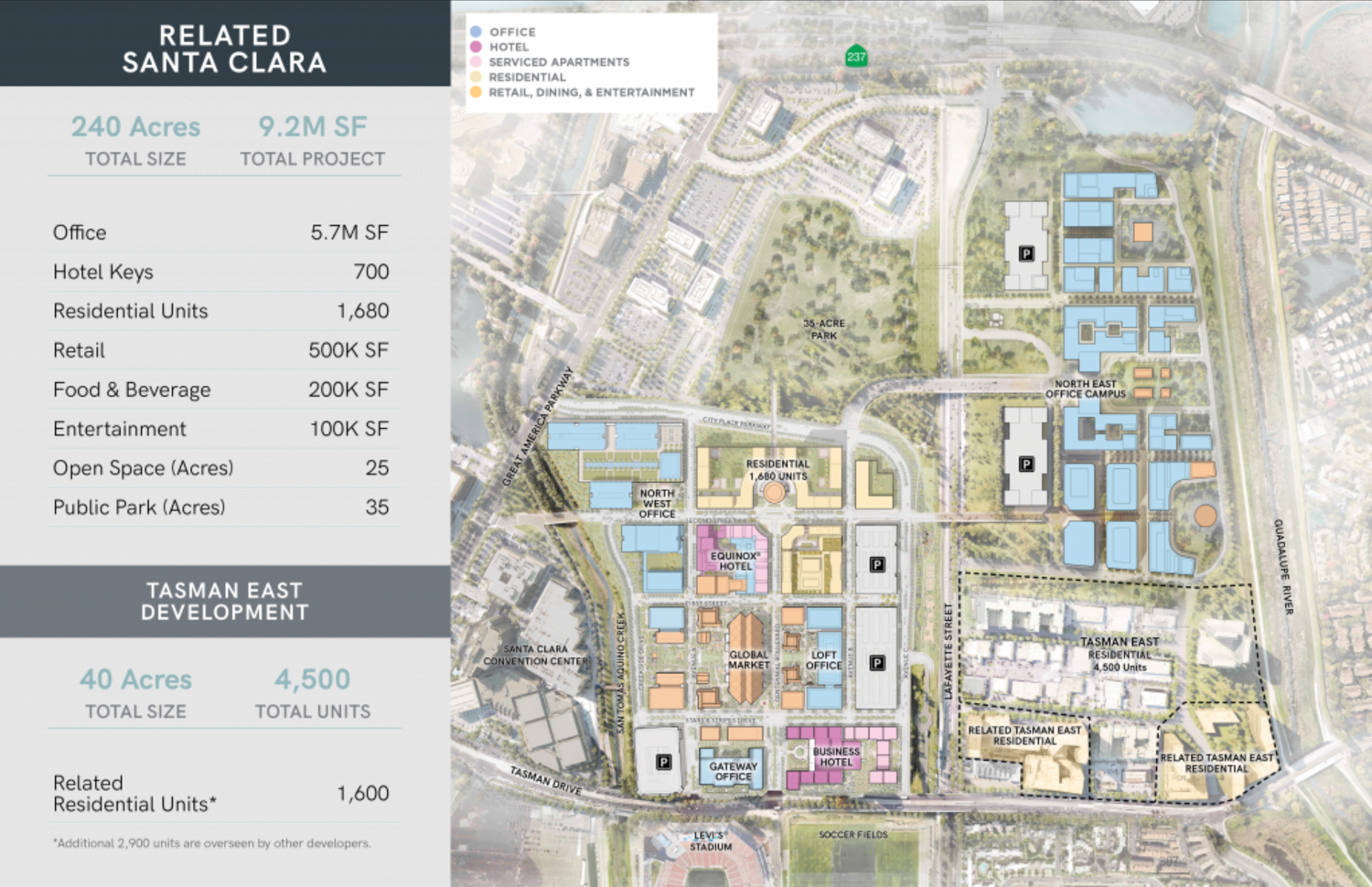
Related Santa Clara and Tasman East development, map courtesy Related
Related Companies is the project’s master developer. Gensler is the architect of record, with Foster + Partners and Marmol Radziner as the design architect. OJB is the landscape architect. Related Santa Clara could add as much as 9.2 million square feet of floor area at full buildout.
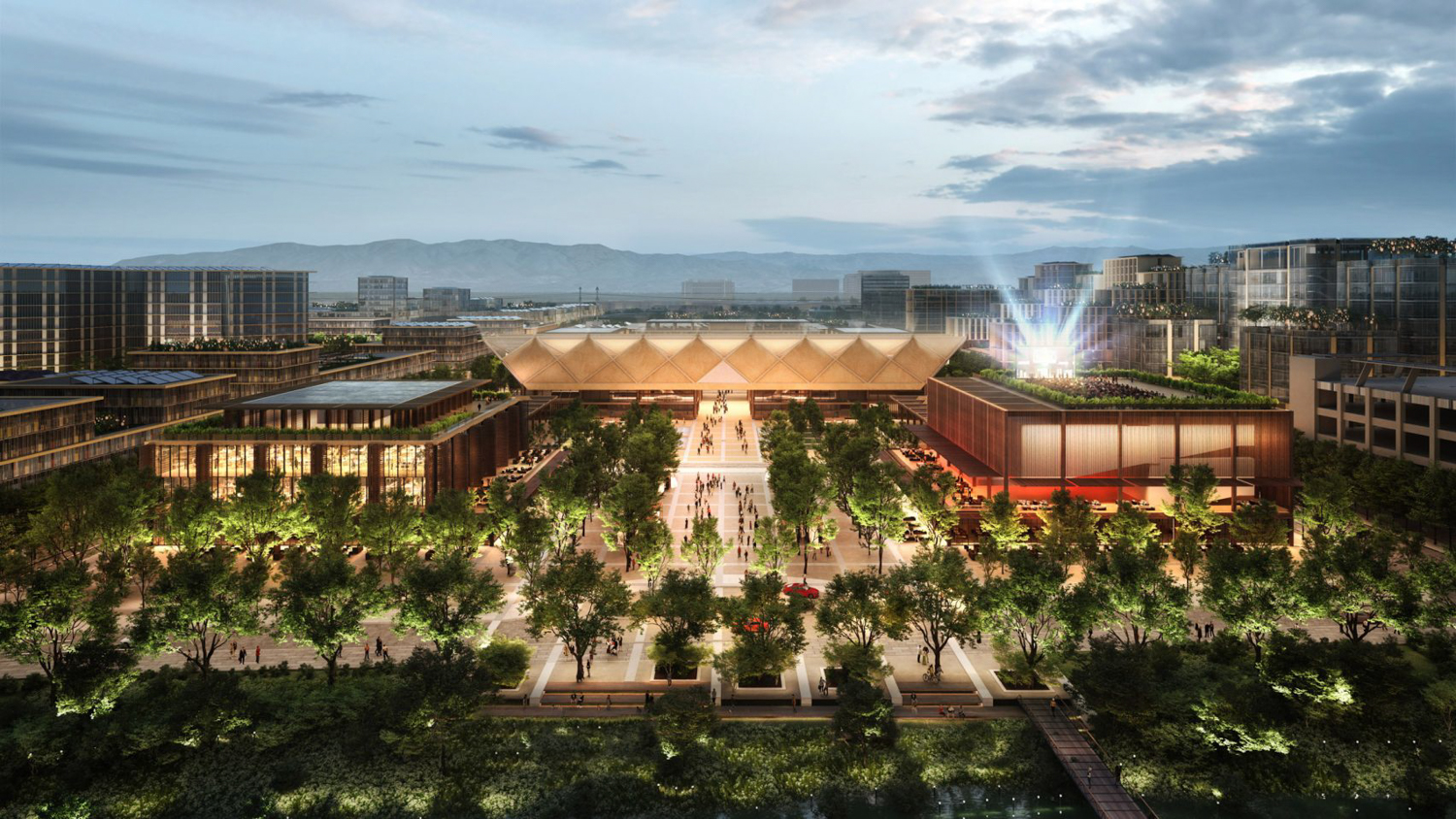
Related Santa Clara central hall, design by Foster + Partners
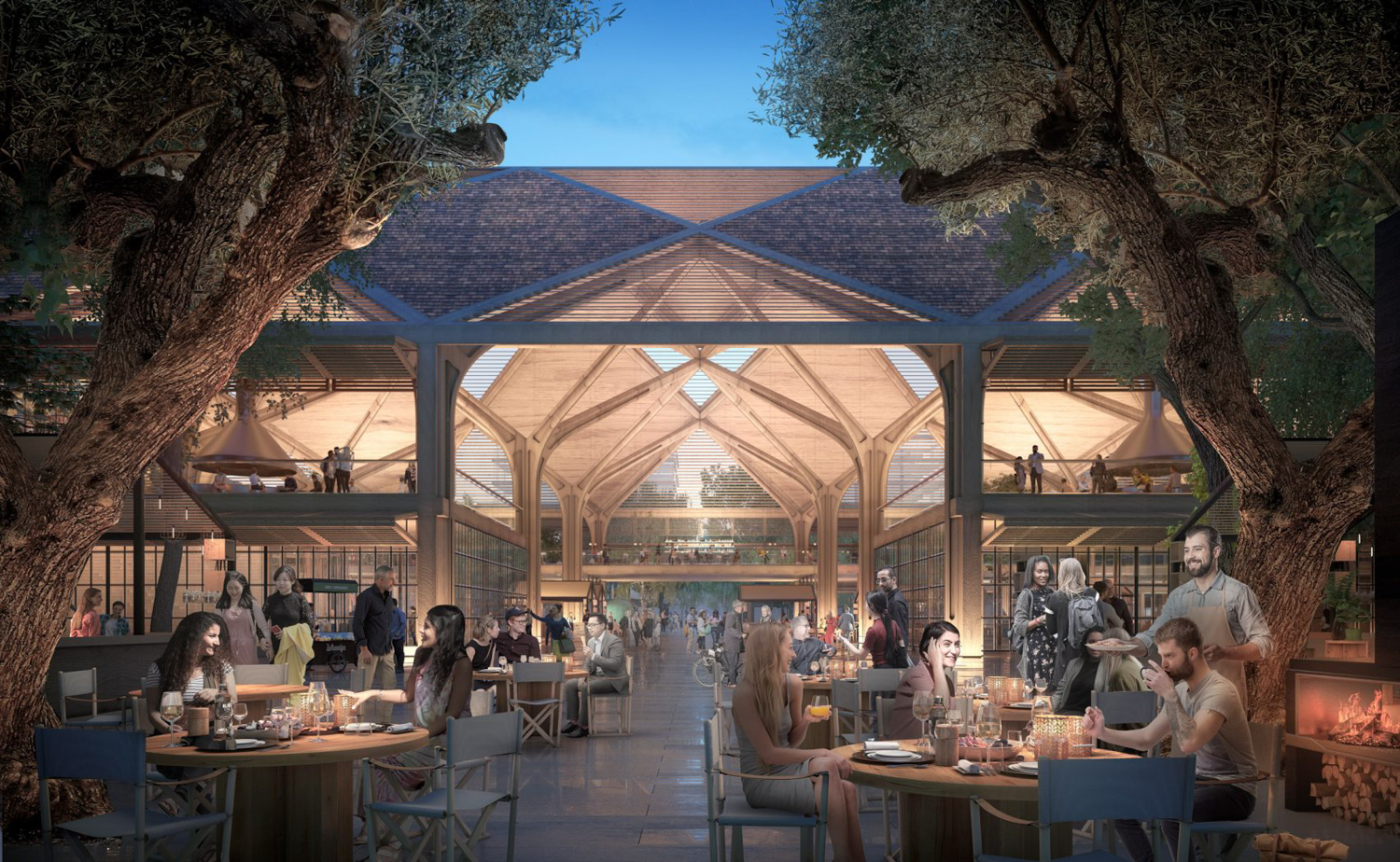
Related Santa Clara Global Food Market view of restaurant seating, design by Foster + Partners
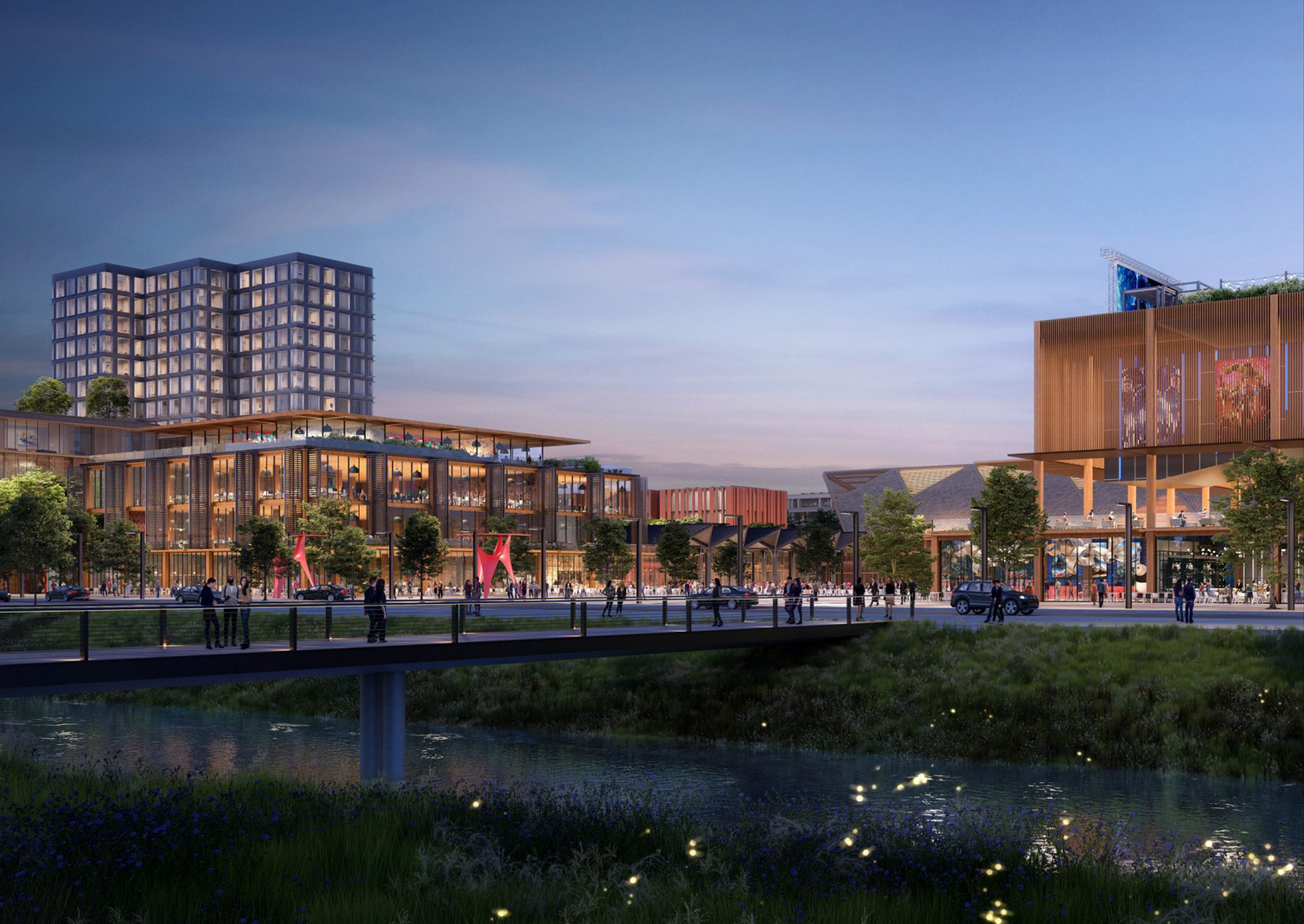
Related Santa Clara seen from a nearby creek, design by Foster + Partners
Of that floor area, 5.7 million square feet will be offices, 500,000 square feet of retail, 200,000 square feet for food and beverage establishments, and 100,000 square feet for entertainment purposes. Over a million square feet will also be dedicated to 1,680 apartments, of which 170 is expected to be affordable. New hotels, including an Equinox hotel, could add more than 700 hotel guest rooms.
Plans for Parcel 5
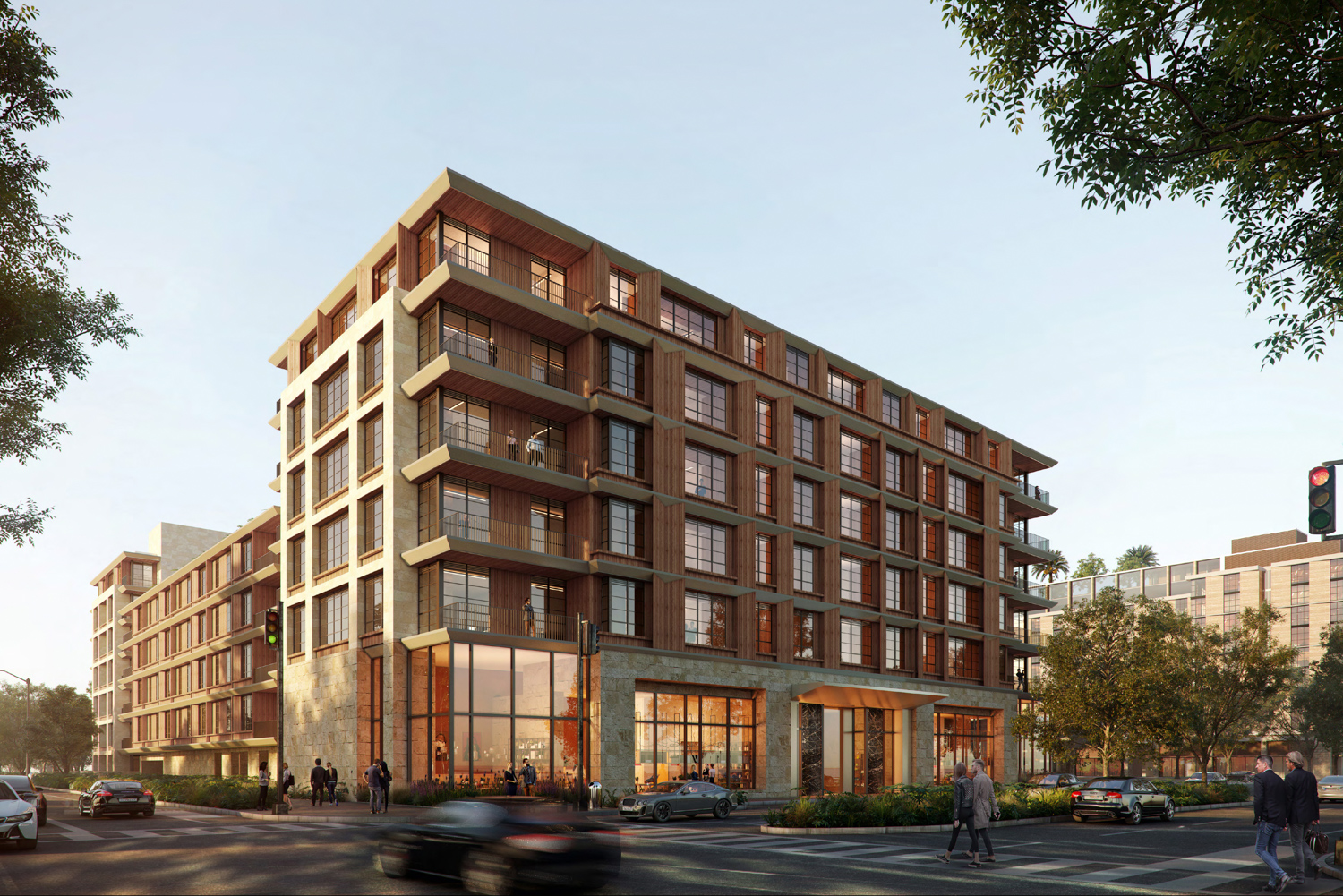
Related Santa Clara Block 5C residential building, rendering via Gensler design by Foster and Partners
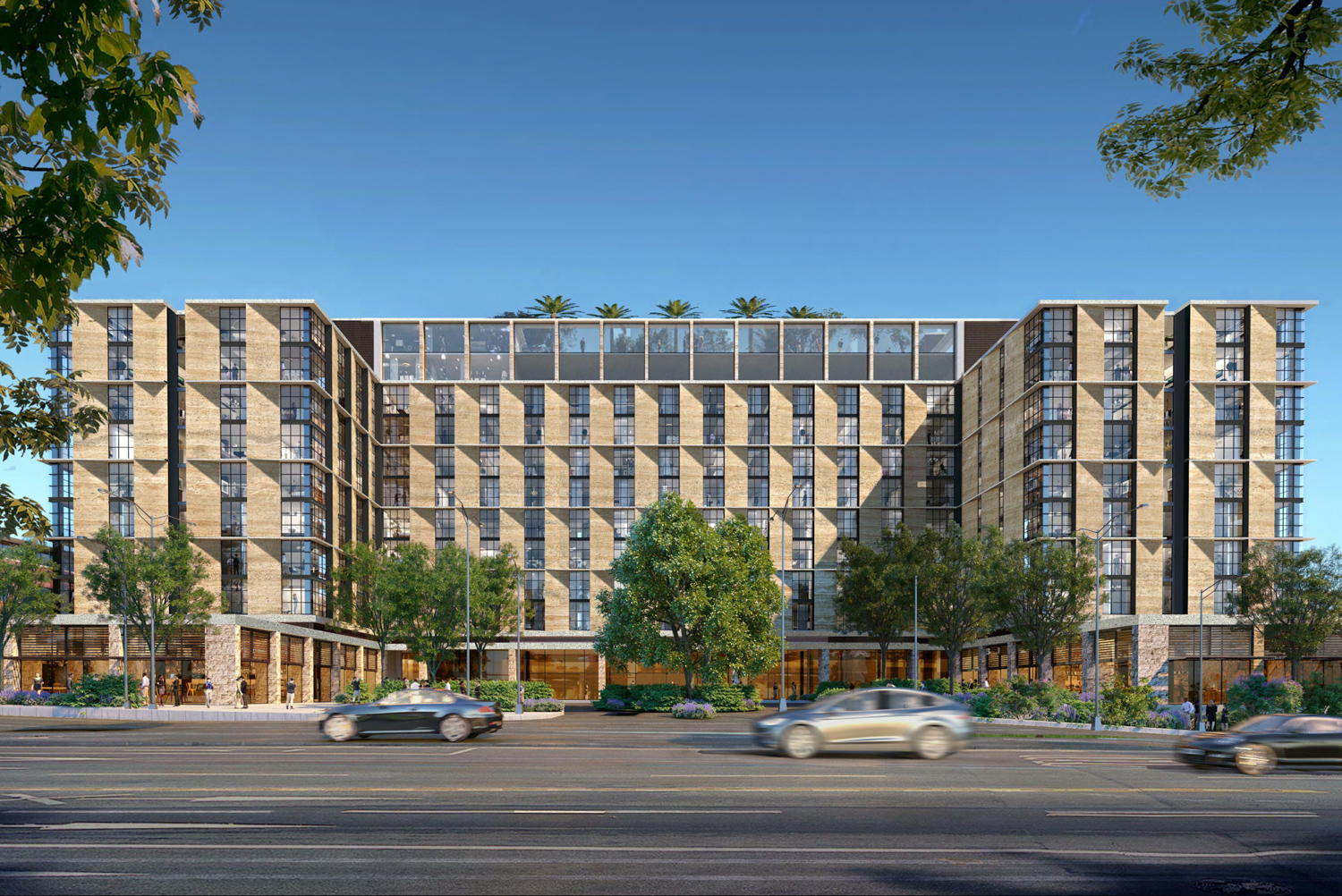
Related Santa Clara Block 5B hotel, rendering via Gensler design by Foster and Partners
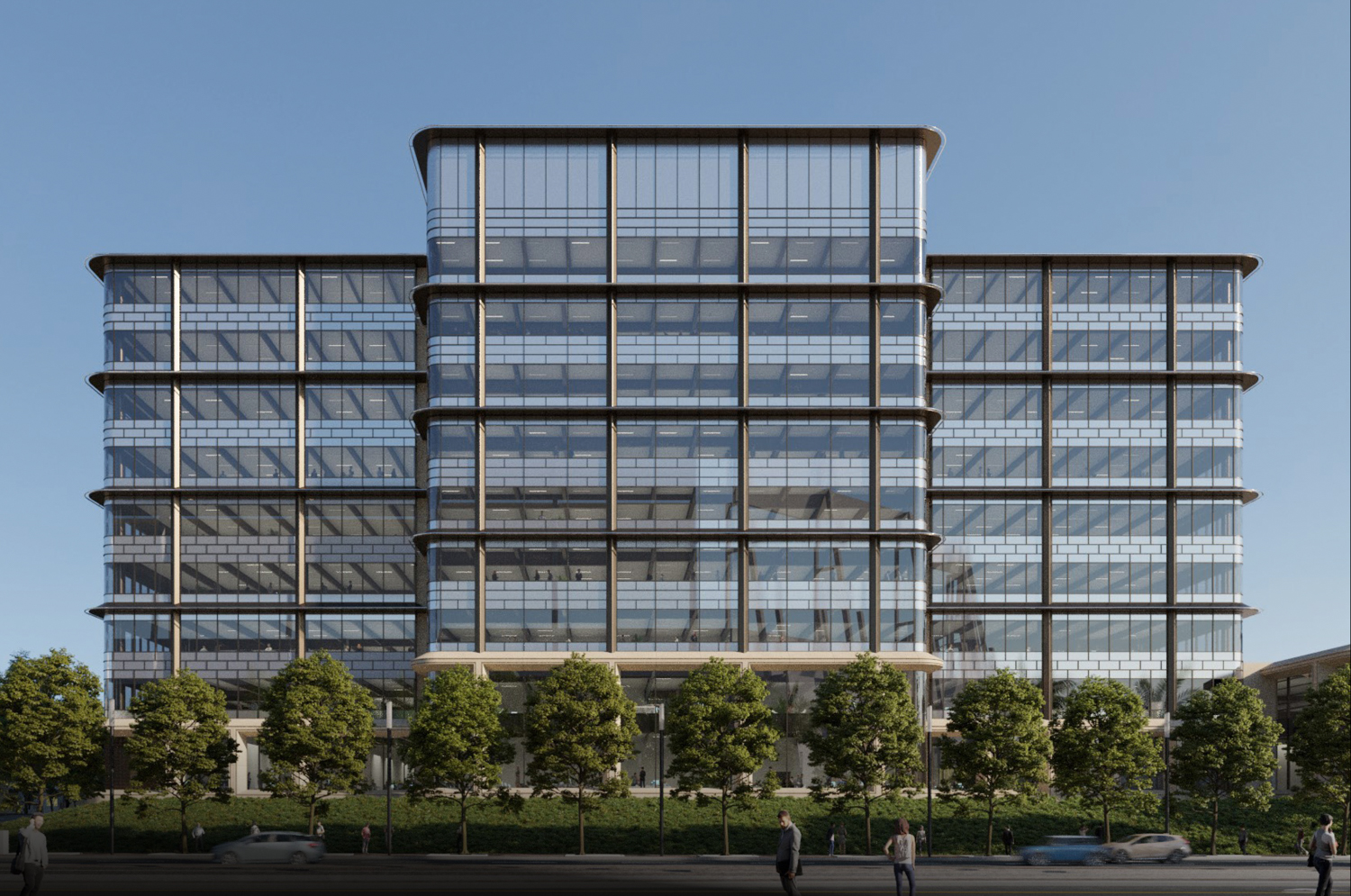
Related Santa Clara Block 5A office building, rendering via Gensler design by Foster and Partners
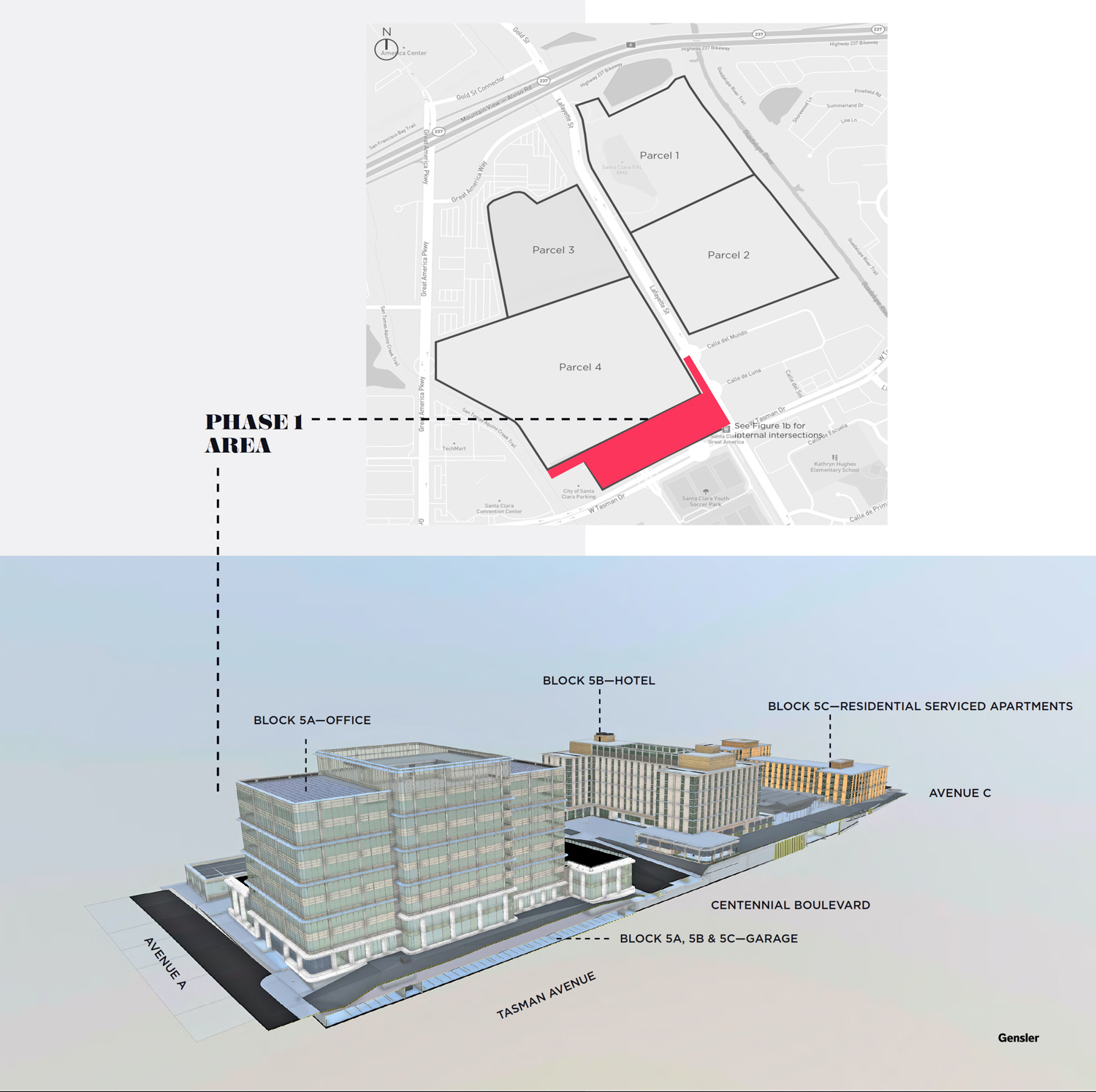
Related Santa Clara Block 5 elevation and overall site map, rendering via Gensler design by Foster and Partners
Construction can be expected to start soon on phase one, producing three new structures on Parcel 5 on the southern edge Related Santa Clara. The three buildings will include an office tower, hotel, and residential block. Parcel 5 will be across from Levi’s Stadium and the Tasman East master development. Residents will find quick access to the Great America train station serviced by ACE Rail, VTA, and Capitol Corridor.
Block 5A will rise 198 feet tall to yield 440,000 square feet of office space and 30,000 square feet for commercial retail. Block 5B will rise 163 feet high, with 392,000 square feet for the hotel and 10,000 square feet for ground-level retail. At the corner of Tasman East and Avenue C, Block 5C will rise 104 feet to yield 175,000 square feet for residential use.
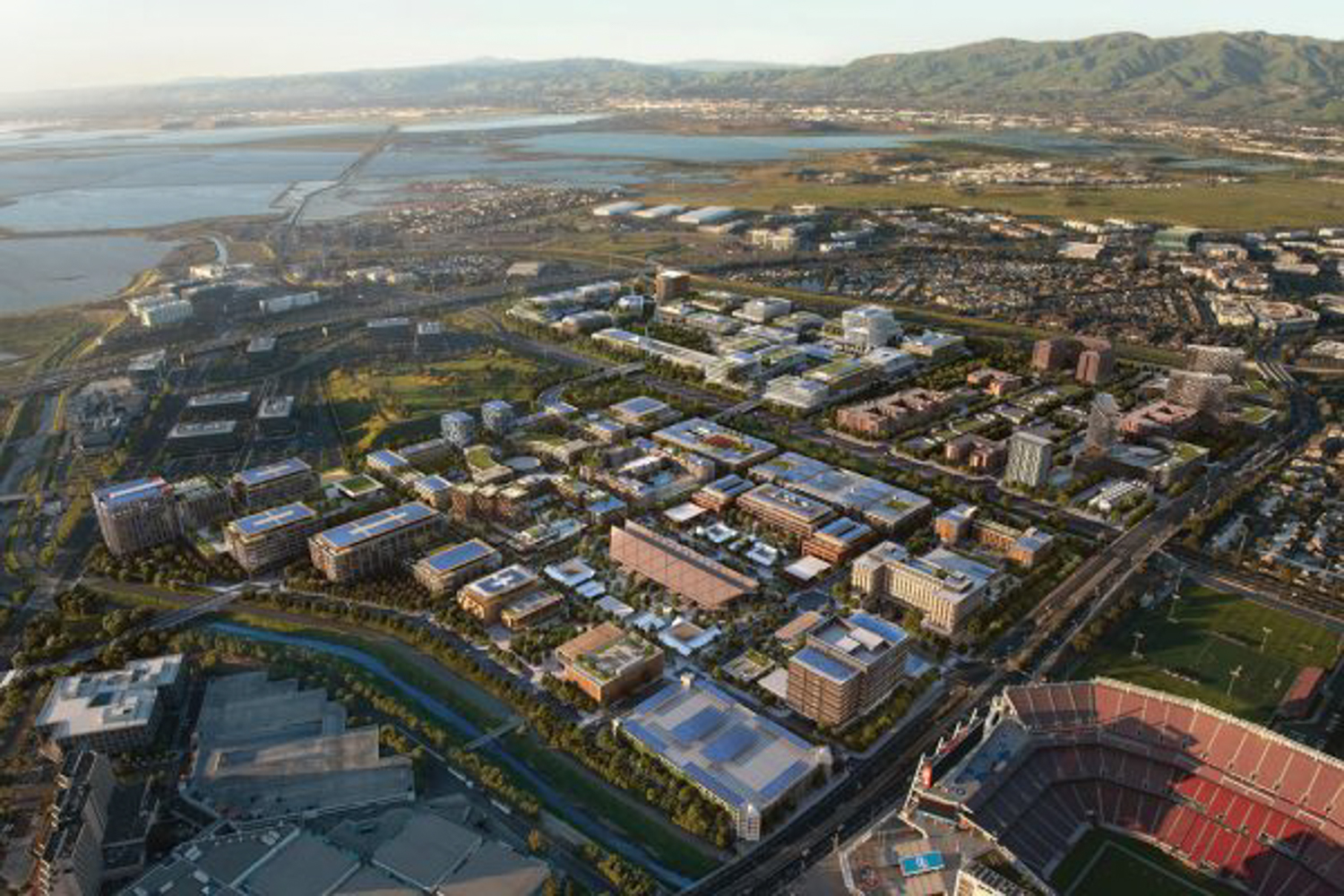
Related Santa Clara aerial view, rendering by Related
The first phase of construction is expected to open in 2023. Construction is then expected to start on phase two, which will include the central Global Food Market with more housing, offices, and shops.
Subscribe to YIMBY’s daily e-mail
Follow YIMBYgram for real-time photo updates
Like YIMBY on Facebook
Follow YIMBY’s Twitter for the latest in YIMBYnews

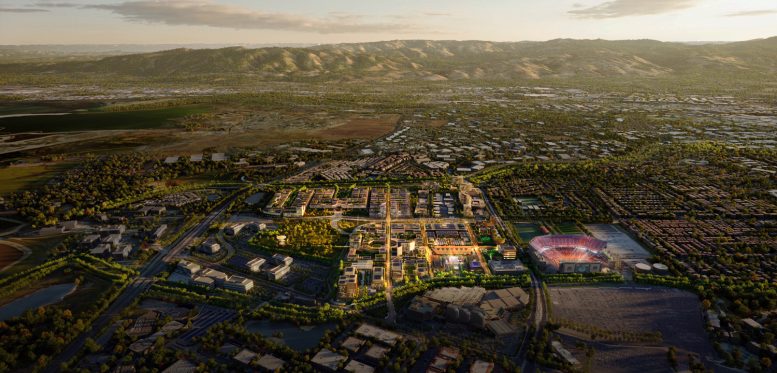
Why are they building more and more office buildings? There are already tons of office building vacancies in the surrounding area and Silicon Valley. Also, with people working more remotely now, the vacancies will likely be even greater. There is no shortage of office buildings in Silicon Valley.
With mostly office, residential, and hotels, the development does not look like it will have much to offer people in the surrounding area in terms of entertainment, restaurants, and shopping. Only a small portion is dedicated to entertainment, restaurants, and shopping. I’d much prefer the Santa Clara Golf Course to still be there instead of this development and Top Golf. The golf course seemed to be much better use of the land.
Santa Clara golf offered so much and so many memories. Is this the future? BUILD BUILD until there is no more room ?
WOW just what I was looking for. Came here by searching
for dmt vape for sale online
Thanks for finally writing about > SFYIMBY Site Visit:
Golf Course Cleared for Related Santa Clara – San Francisco YIMBY rove
carts