New renderings have been published for the 424 Brannan Street office project in SoMa, San Francisco. Construction is expected to replace half an acre of surface parking with two new office structures at 55 Zoe and 288 Ritch Street. Skidmore, Owings & Merrill, the internationally acclaimed firm, is the project architect.
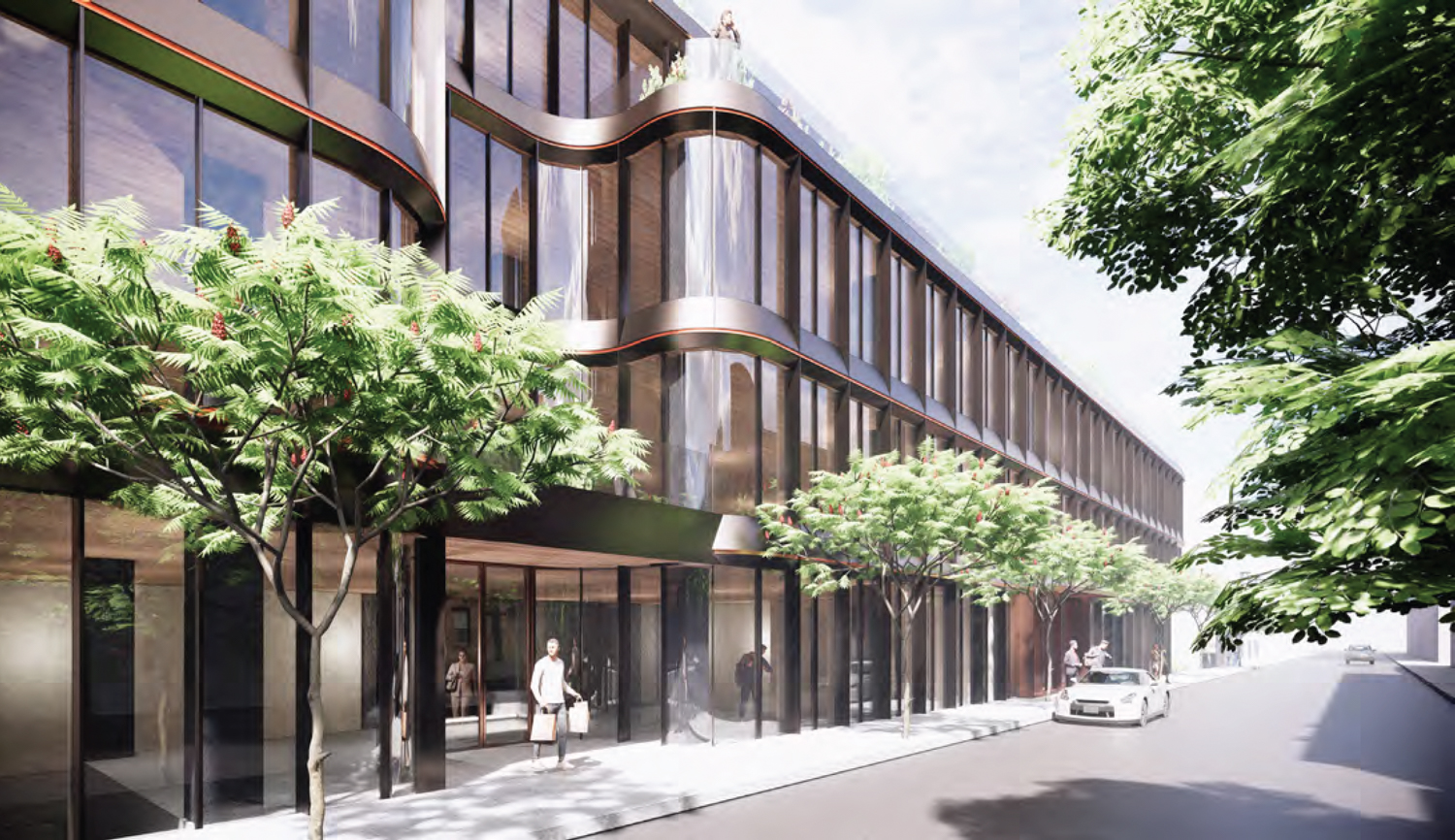
288 Ritch Street sidewalk view, rendering by SOM
San Francisco-based DECA Companies is the project client. DECA is a local real estate investment and development firm founded by Daniel Sachs and Matt Stern.
Renderings show surface parking will be replaced with high-end office building designs, wrapped with bronze-coated metal with a metallic-coated accent and curtain-wall glass. Rounded edges, an inviting aesthetic once shunned by the modernist movement, serve as an important architectural expression for the project, accentuated by the expensive rounded glass corners. The world-class design is by the international firm, SOM. According to the firm’s design narrative of the project, the design has been “inspired by their unusually figured site,” and the moderne style exhibited by the early 20th-century office buildings in the neighborhood.
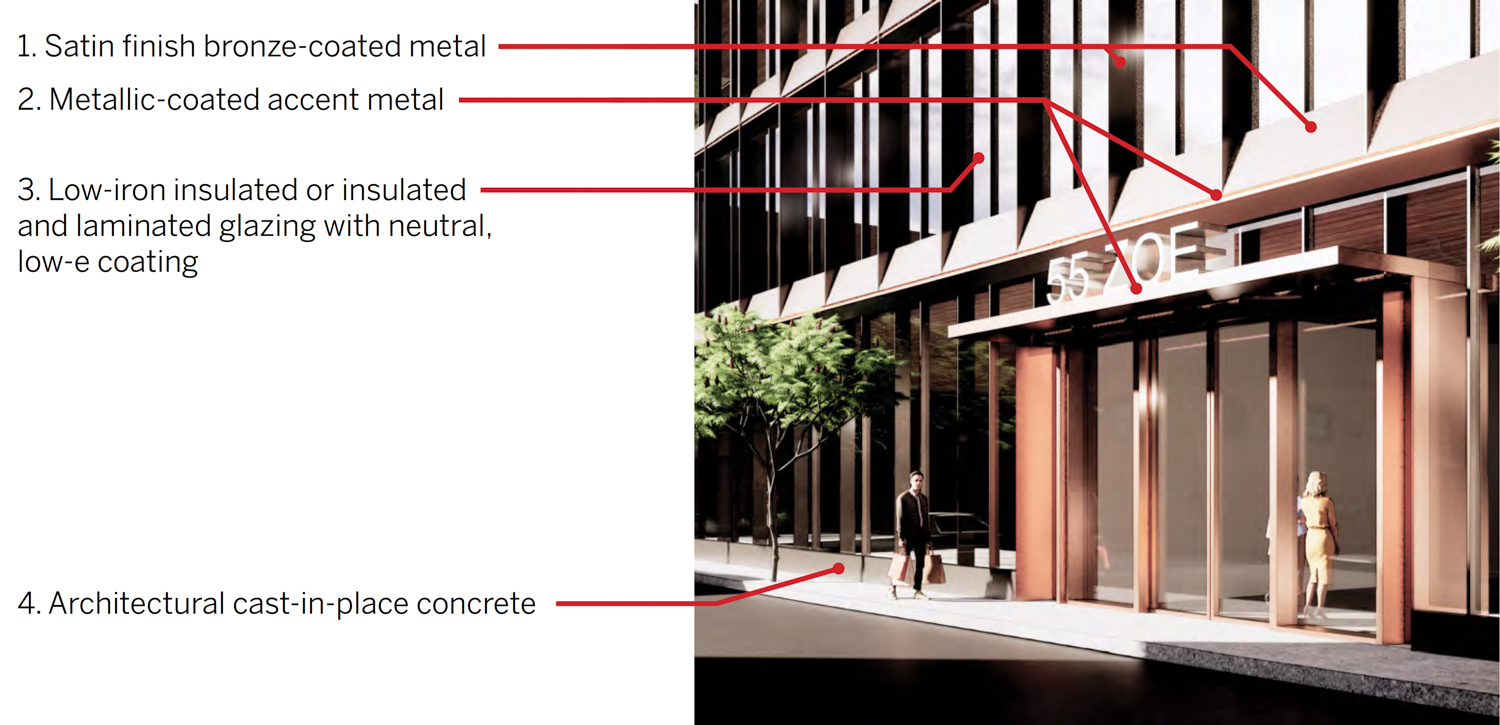
55 Zoe Street facade material breakdown, rendering by SOM
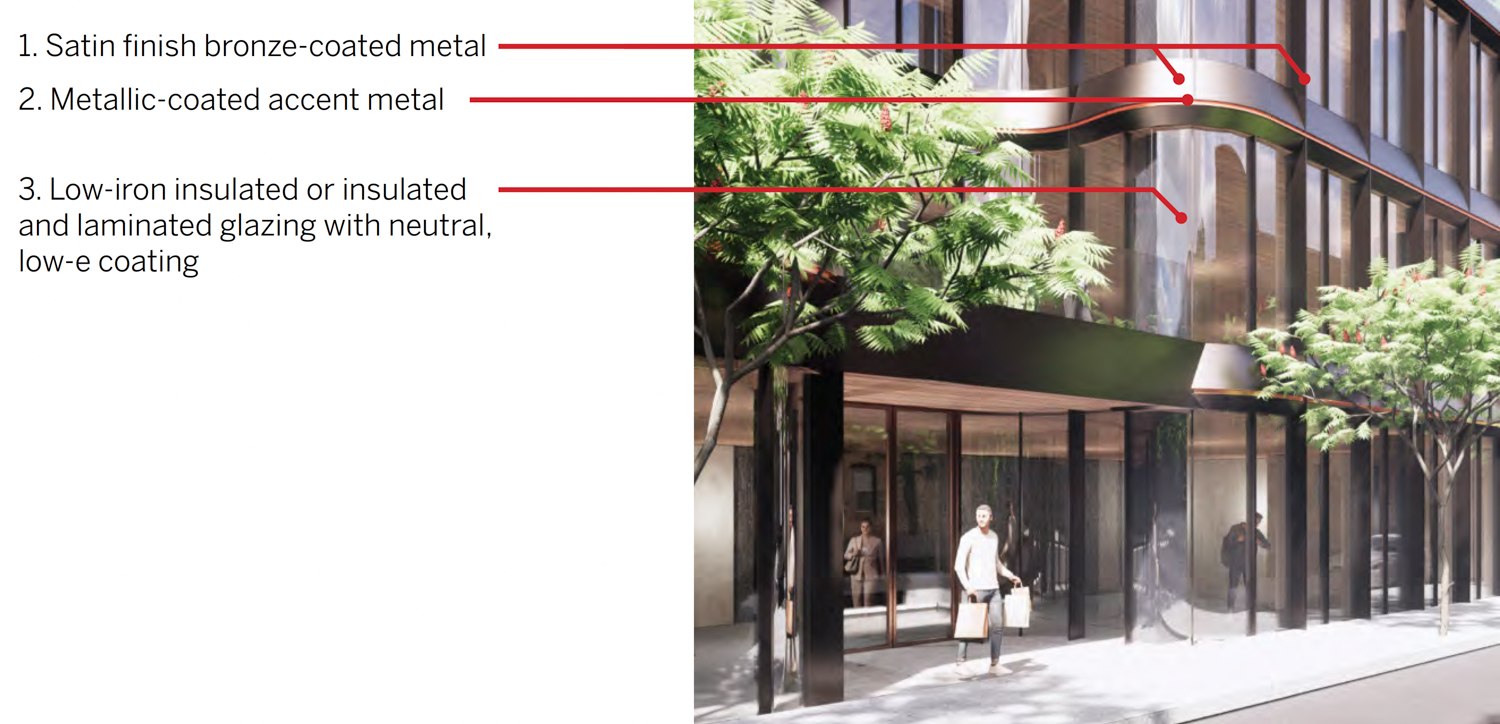
288 Ritch Street facade breakdown, rendering by SOM
The following quote is from the project’s design narrative:
These moderne buildings used masonry and concrete in strongly horizontal fluid lines, creating uninterrupted interior site lines behind finely grained expanses of glass. Their facades reflected the emerging reinforced concrete structures of the time as well as an optimism about the future. 288 Ritch and 55 Zoe use these strong horizontal lines, again reflective of the structural technology of the time, but clad with curving ribbons of metal linked together by lacy, fine grained fins. These curving ribbons step in and out with the complex geometry dictated by the various massing goals of the Central SOMA plan, with more regularly stacked sections at the corner of Ritch and Brannan and gradually stepped, heavily greened terraces on the smaller alley frontages. The materiality of the building will reflect both past and future, with warm, rich tones of metal, concrete, and wood.
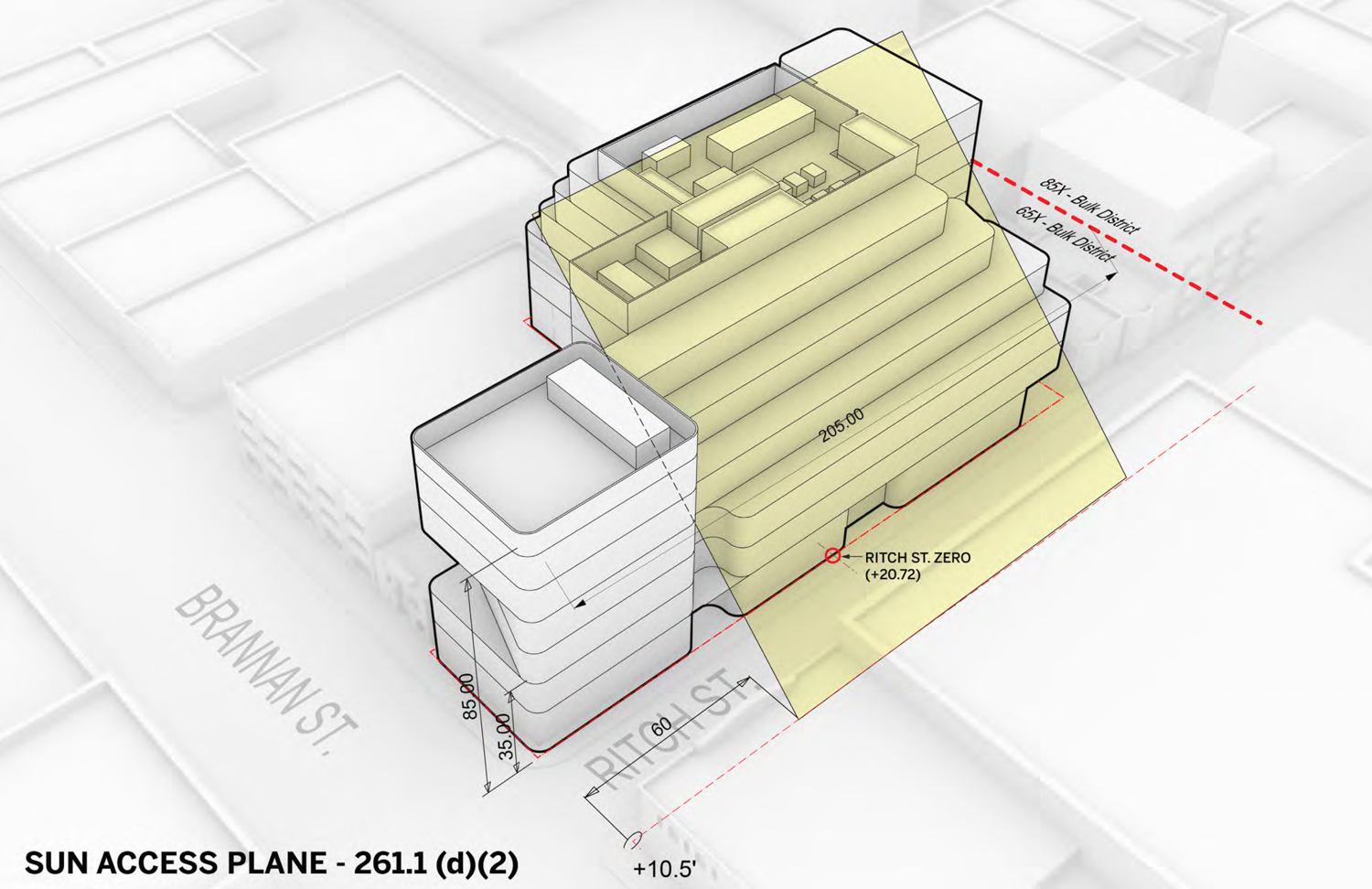
288 Ritch Street sun access plane, rendering by SOM
The 74-foot tall development will yield 126,600 square feet total. 288 Ritch Street will produce 61,300 square feet with 44,910 square feet of office space, 7,200 square feet for retail, and 290 square feet for bicycle parking with a capacity for 14 bikes. Open space will be included across each floor with terraces and is capped by a 4,360 square foot green roof.
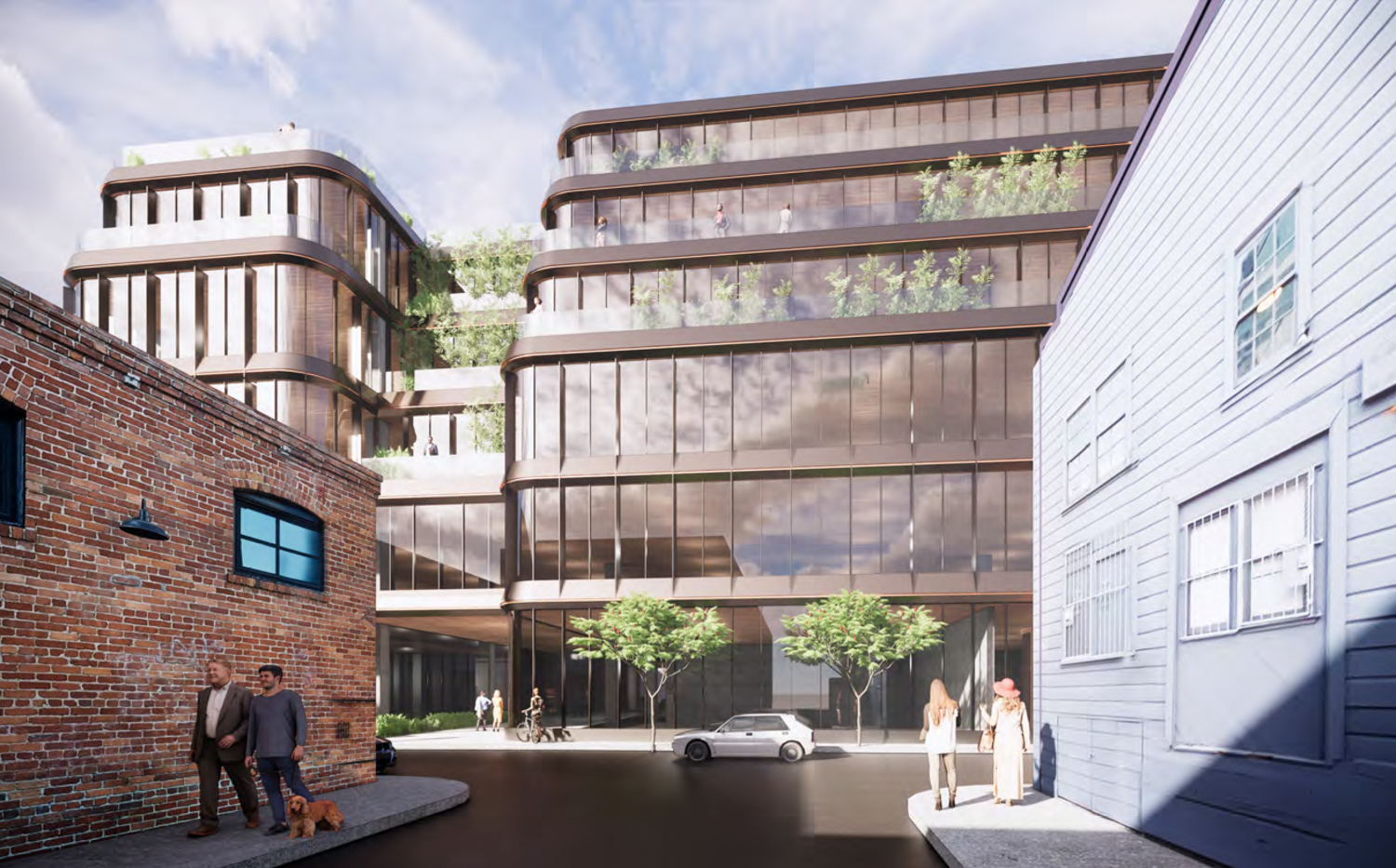
55 Zoe Street seen from down Freelon Street, rendering by SOM
55 Zoe Street will span 65,300 square feet total, with 46,692 square feet of office space, 3,330 square feet for ground-level retail, 410 square feet for storing 28 bicycles, and 6,490 square feet for a below-grade parking garage with a capacity for 21 vehicles.
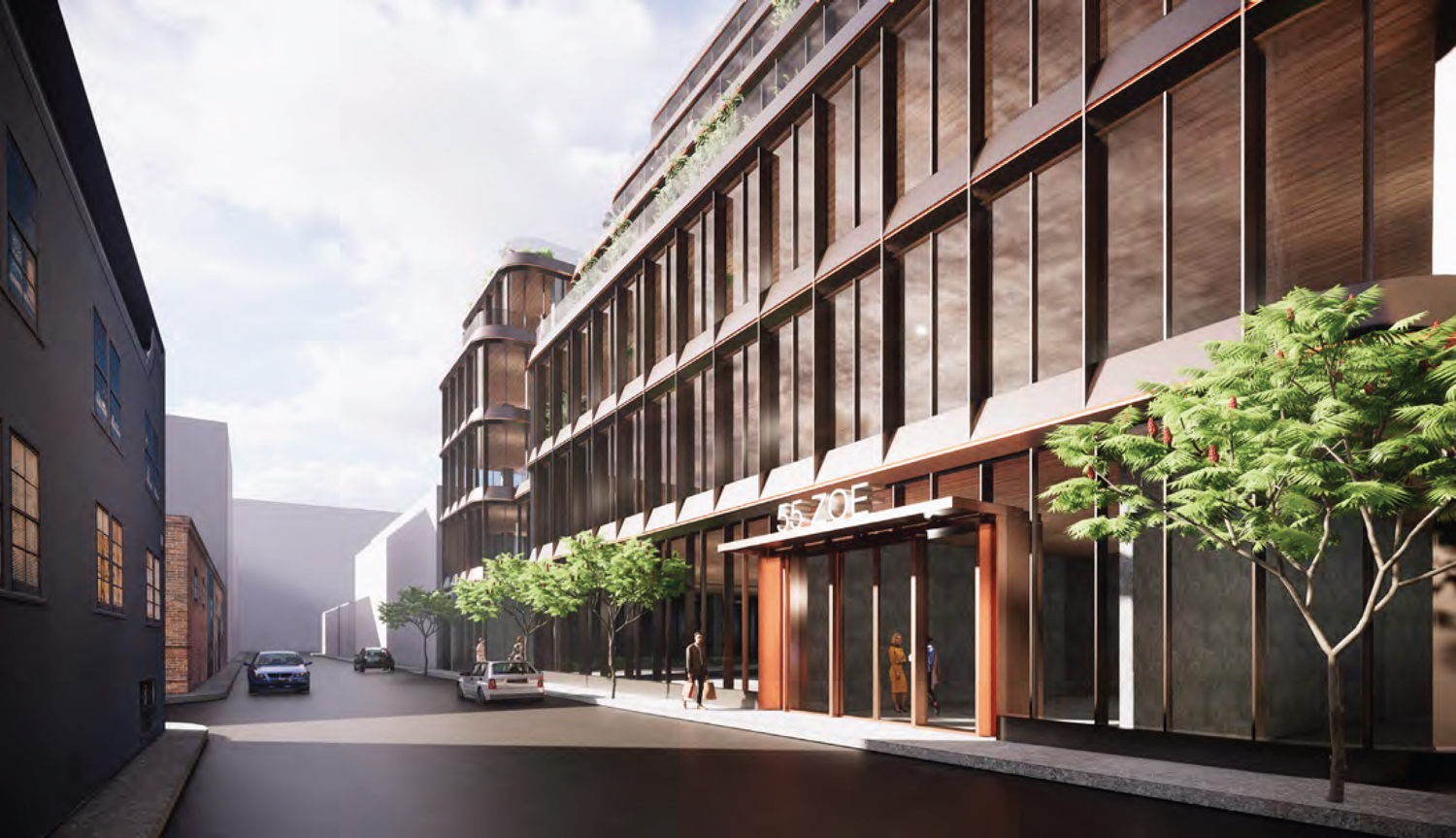
55 Zoe Street entrance, rendering by SOM
Every new office development in San Francisco has to apply for an allotment from the Office Development Annual Limit. Set up to regulation construction of new office space, the program effectively manages against the risk of boom and bust cycles in the city. By splitting the development into two structures, each can apply as Small Allocations projects.
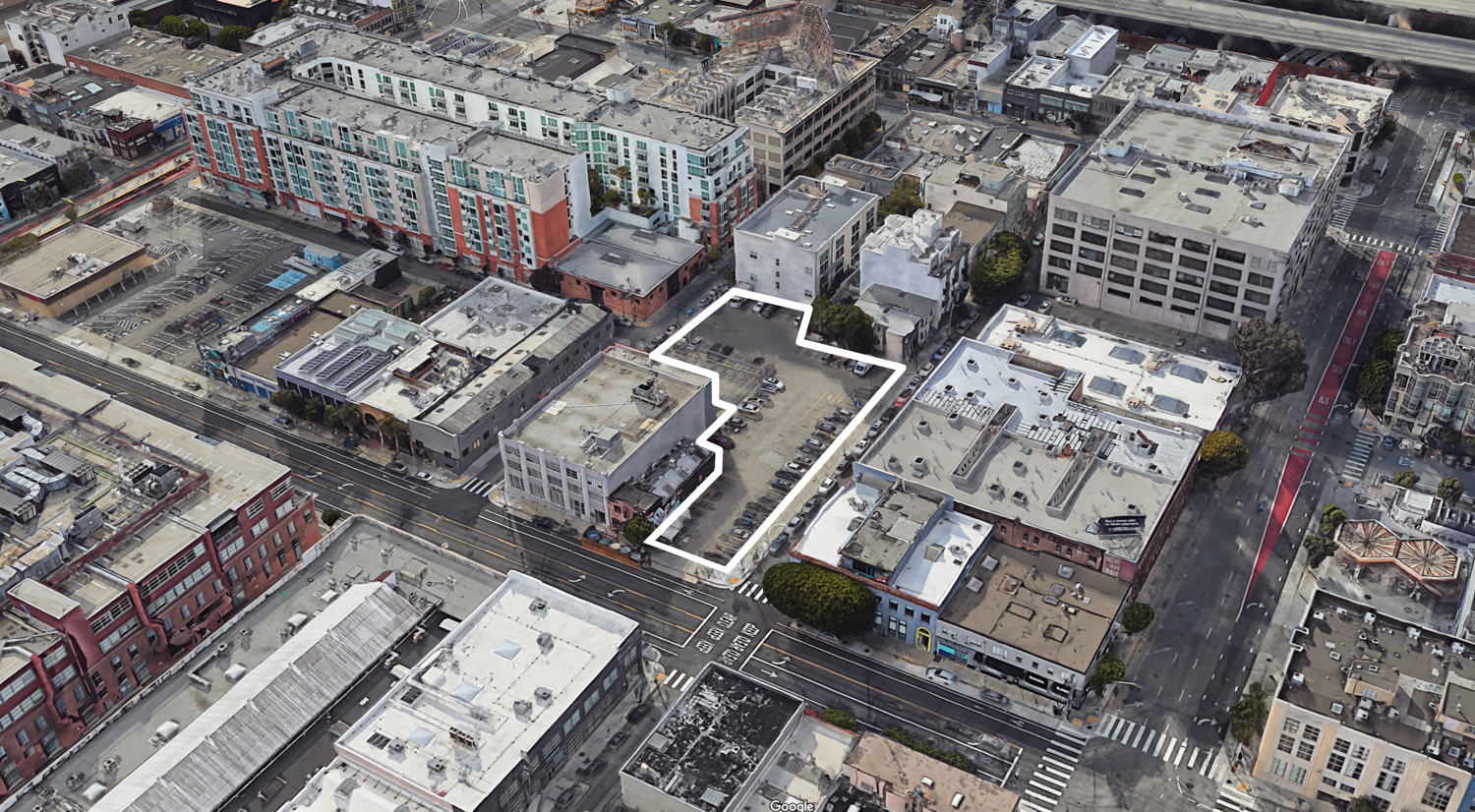
424 Brannan Street parking lot, image by Google Satellite marked by SFYIMBY
A covered pathway will create a public plaza connecting Zoe and Ritch Street. The space will feature seating for the retail stores along Zoe.
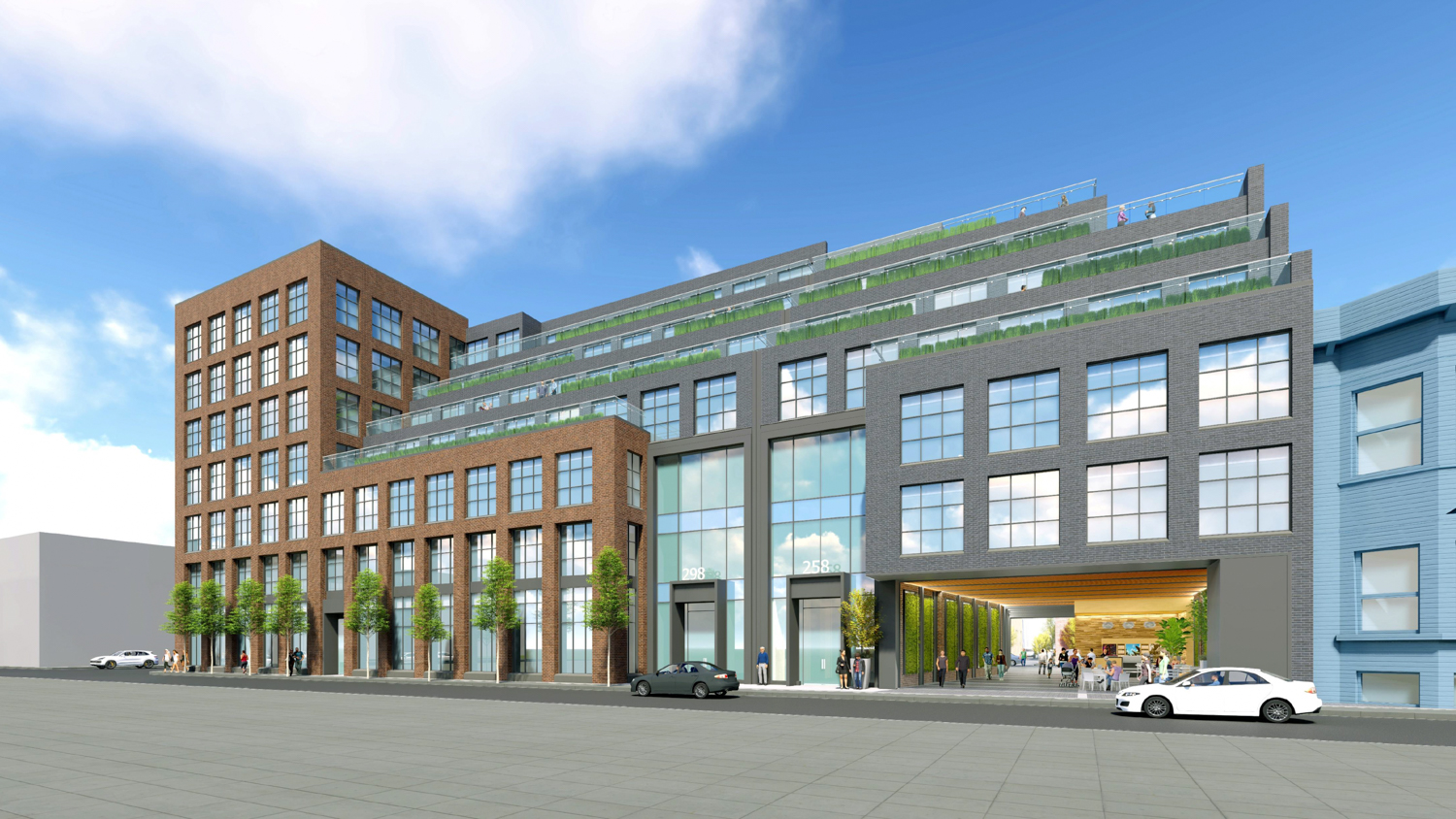
424 Brannan Street initial plan circa 2019, rendering by Heller Manus Architects
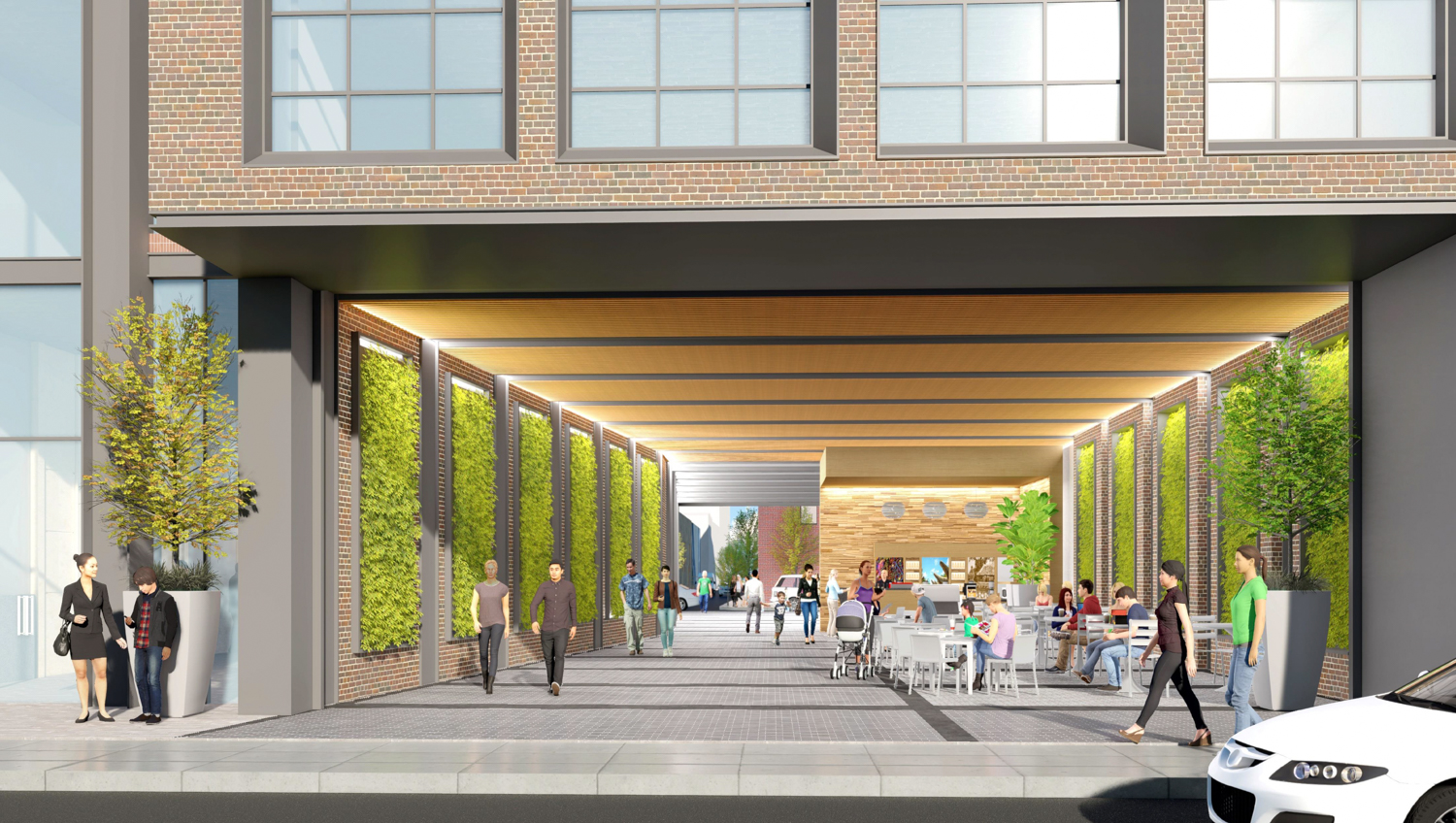
424 Brannan Street covered plaza initial plan circa 2019, rendering by Heller Manus Architects
This iteration for 424 Brannan Street is not the first proposal by Deca Companies. In 2019, the firm filed another plan with similar details, though clad with brick. Heller Manus Architects was the project architect.
According to documents filed with the city, the construction of both buildings is expected to last 18 months at the cost of $35 million.
The development is in an area where a lot of proposed development. The project is on the same block as the office building at 212 Ritch Street, designed by Y.A. Studio, and 531 Bryant Street, designed by Handel Architects. Just west of 531 will be 555 Bryant Street, designed by Solomon Cordwell Buenz. A similar proposal is in the works for 474 Bryant Street And 77 Stillman Street, where Woods Bagot has designed two new office buildings for Aralon Properties. Lastly, a block southwest, one can find the proposed locations for 490 Brannan Street, designed by Perkins&Will, and 560 Brannan Street, designed by Iwamotoscott Architecture.
Subscribe to YIMBY’s daily e-mail
Follow YIMBYgram for real-time photo updates
Like YIMBY on Facebook
Follow YIMBY’s Twitter for the latest in YIMBYnews

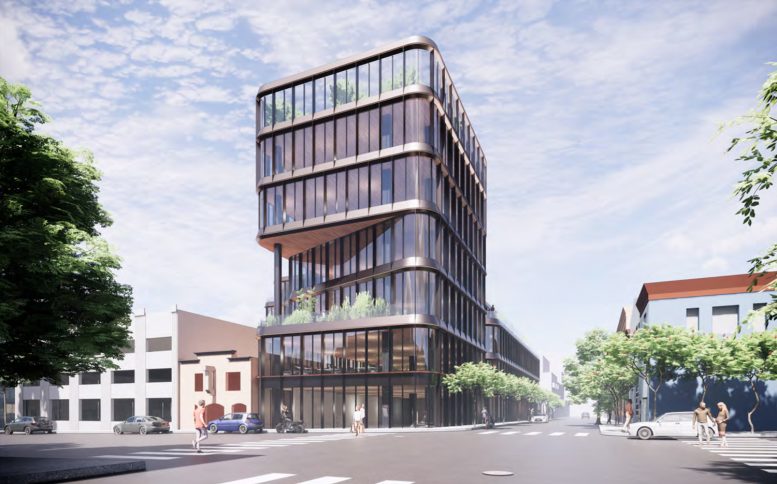




288 Ritch and 55 Zoe, since lots of Public transit options, save money by eliminating the below-grade parking garage for 21 vehicles