In January of 2021, the Oceanwide Center in San Francisco was expected to become the second tallest tower in the Bay Area. Construction was put on hold in October of 2020, and subsequent issues throughout 2021 have imperiled Oceanwide’s plans. However, foundation work is complete, and there remains hope that a new developer could pick up and finish the highly anticipated 910-foot tower designed by Foster + Partners.
Today’s story is part of a weekly series on SFYIMBY to count down the 52 tallest towers in the Bay Area built or planned as of January 2021.
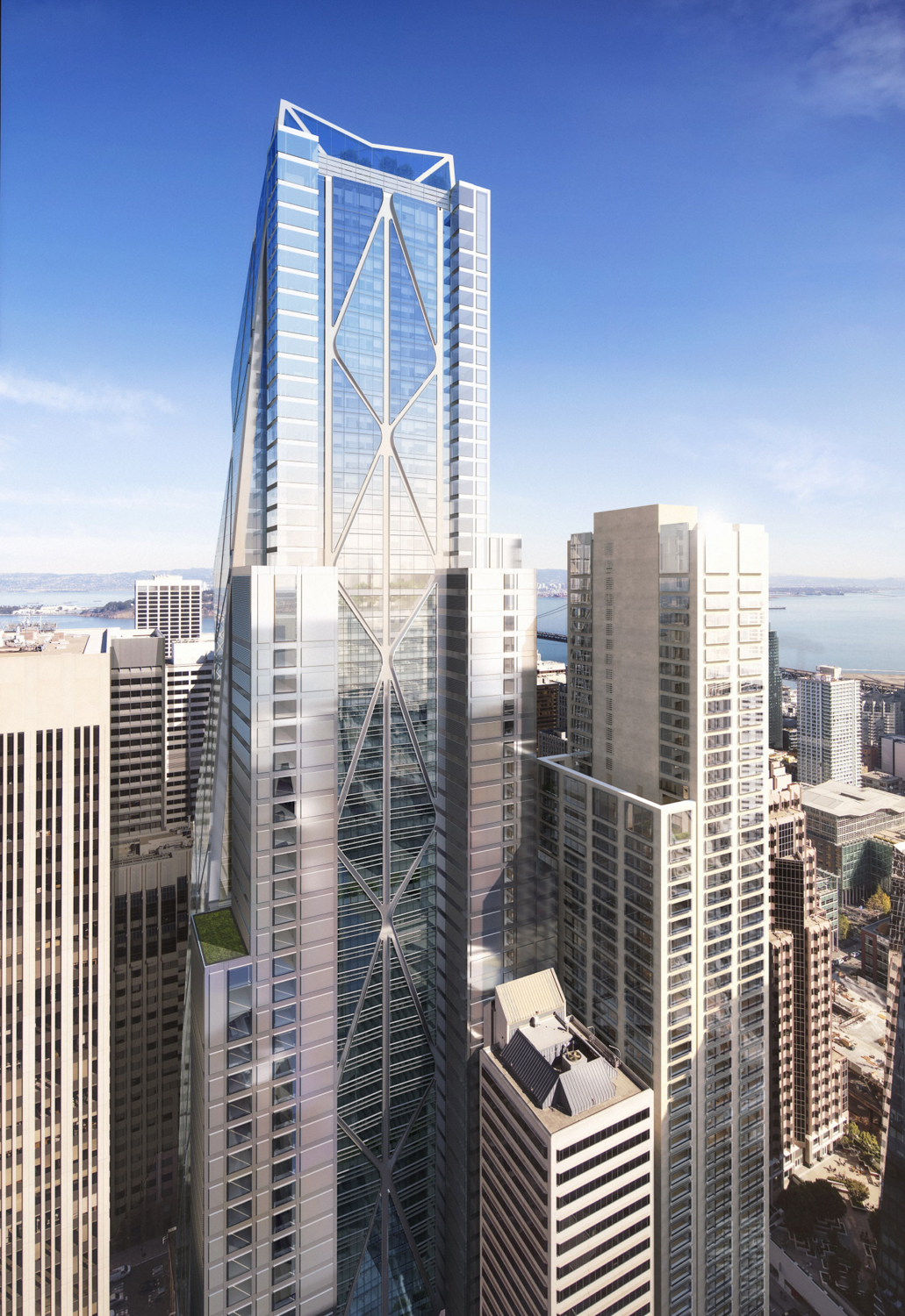
Oceanwide Center western elevation, rendering of design by Foster and Partners
The original plan for Oceanwide Center would create two towers yielding 2.1 million square feet, with 1,040,400 square feet of offices, 798,400 square feet for 280 apartments, 245,900 square feet for the Waldorf Astoria, and 12,500 square feet of ground-floor retail. Of the residential units, a third would be affordable housing, and parking would be included for 350 vehicles and 525 bicycles. In addition, the two historic buildings at 76-78 and 88 First Street would be retained and renovated.
Magnusson Klemencic Associates is the structural engineer.
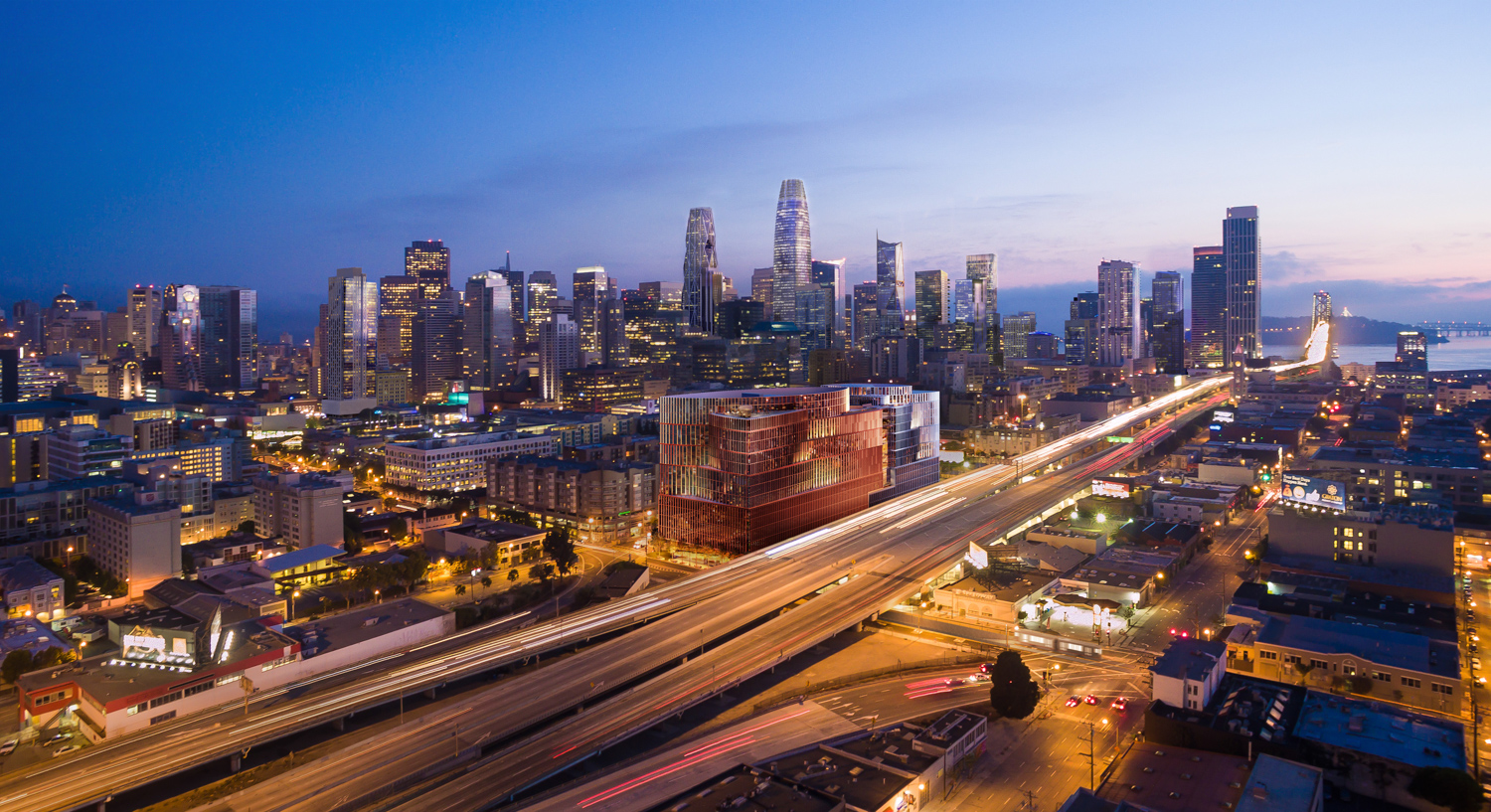
725 Harrison Street with the Oceanwide Center and Salesforce Tower in the background, design by HOK Architects
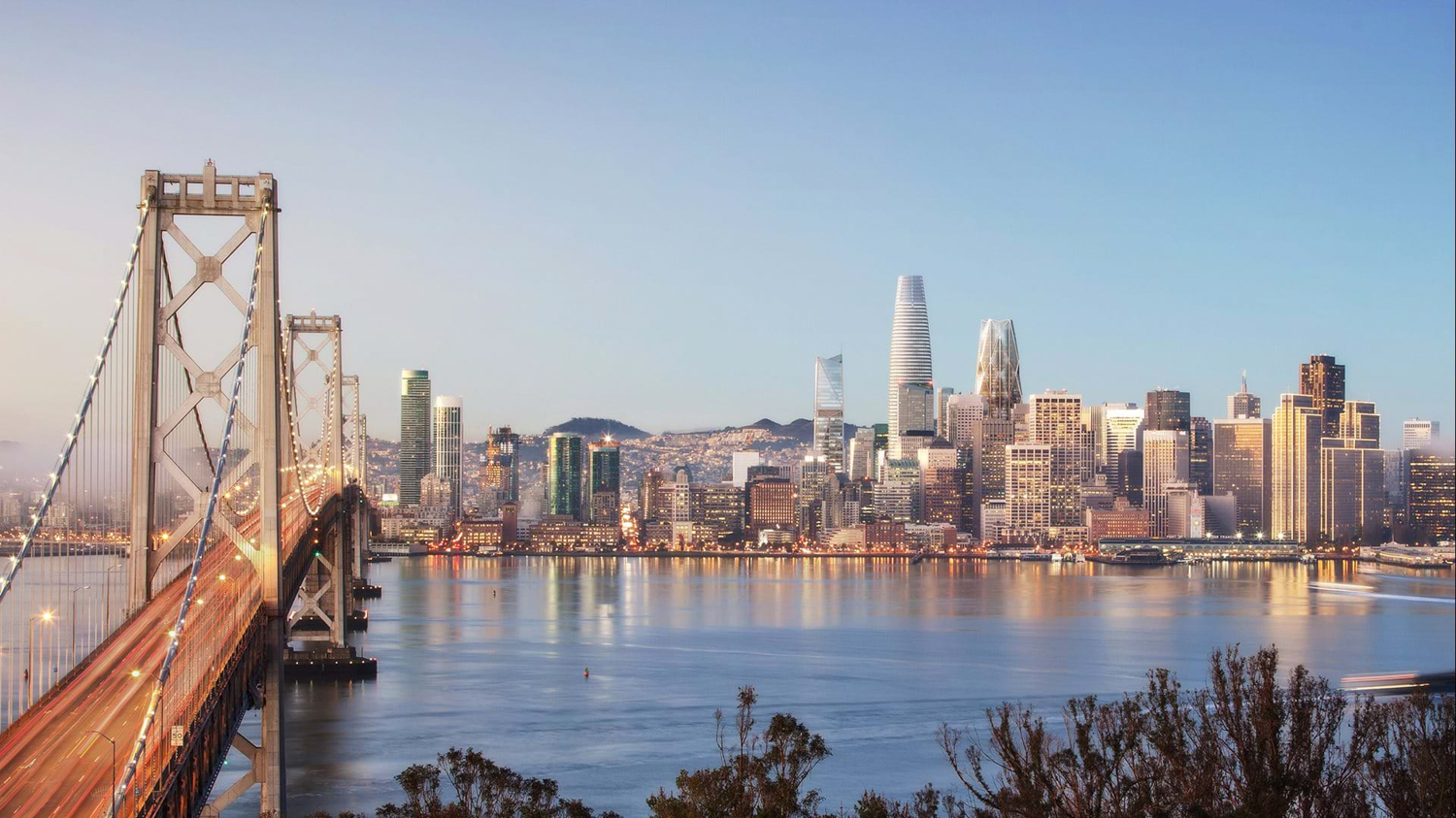
Oceanwide Center in the San Francisco skyline, rendering of design by Foster and Partners
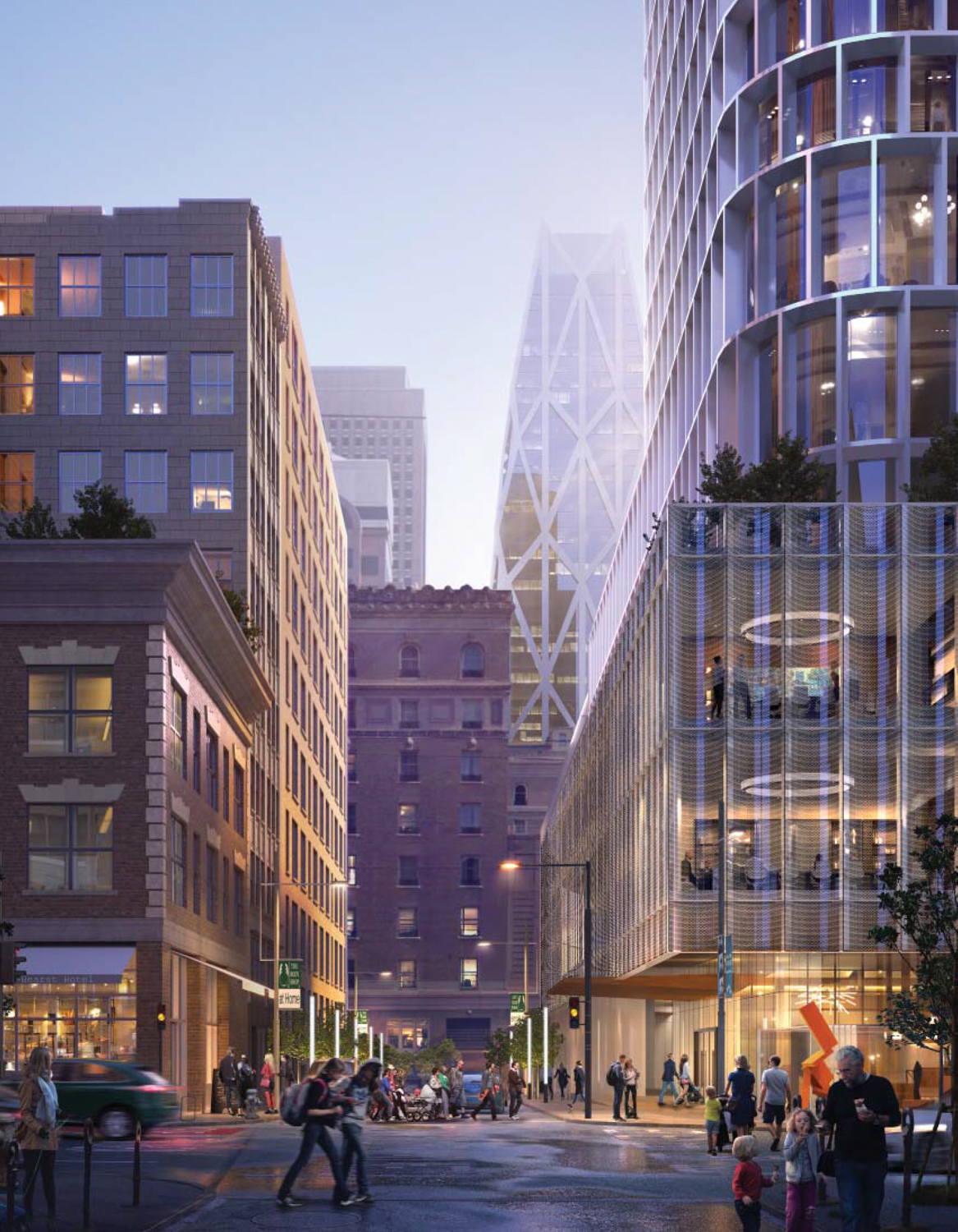
45-53 Third Street podium with the now-stalled Oceanwide Center proposal, designed by Norman Foster & Partners, illustrated in the background, rendering by SOM
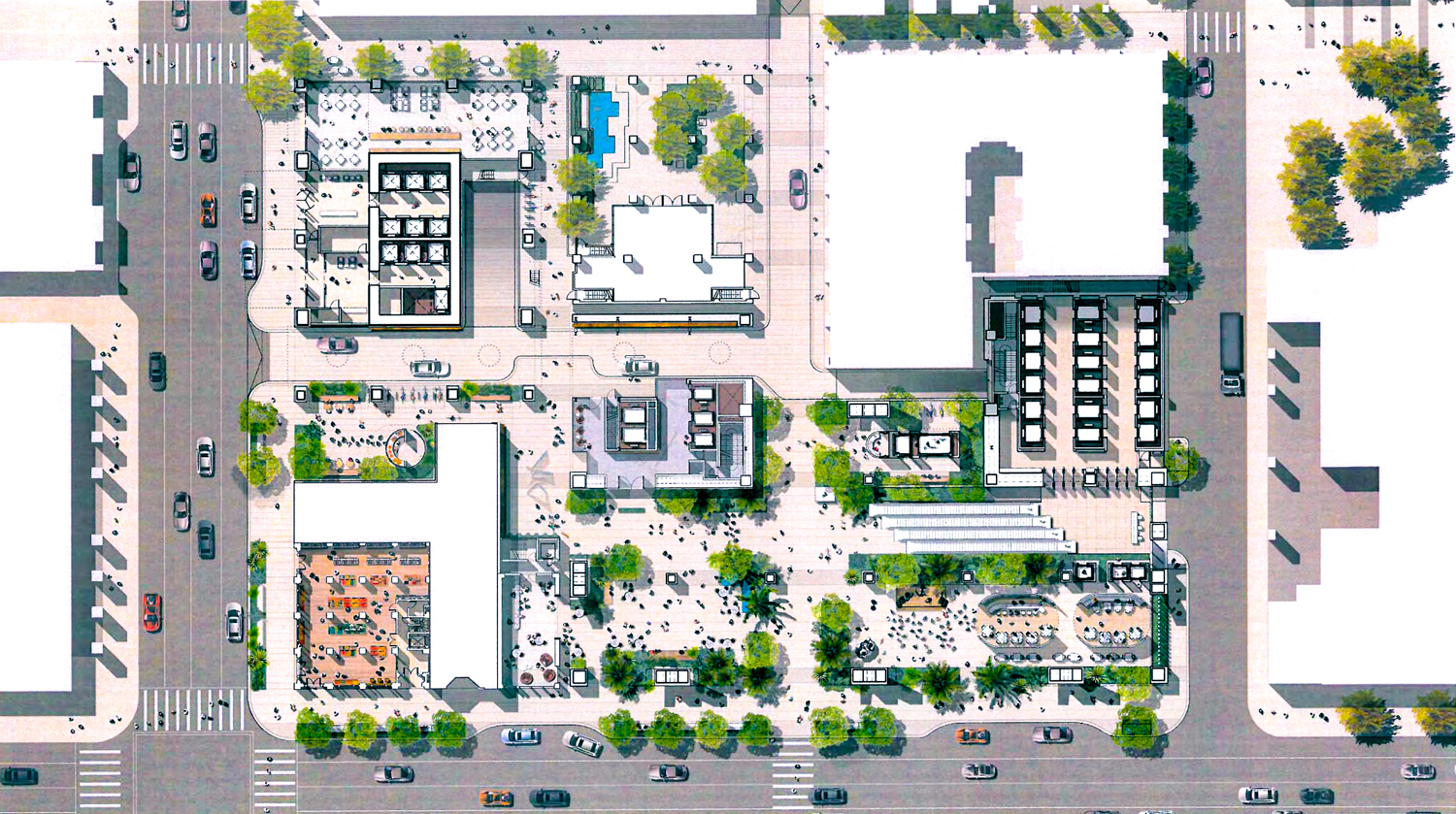
Oceanwide Center floor plan, image by Foster + Partners
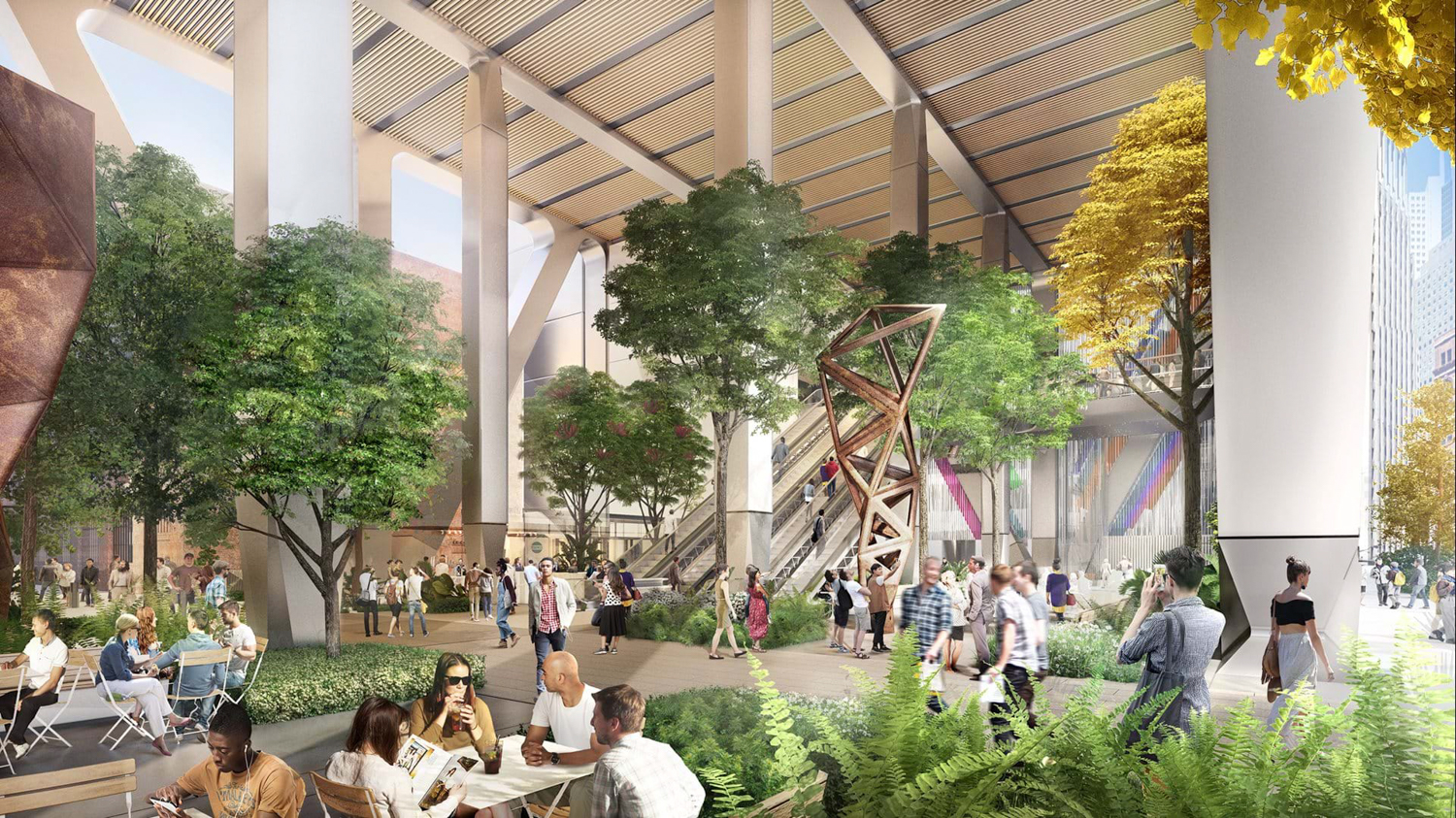
Oceanwide Center public plaza with seating, trees, and sculptures, rendering of design by Foster and Partners
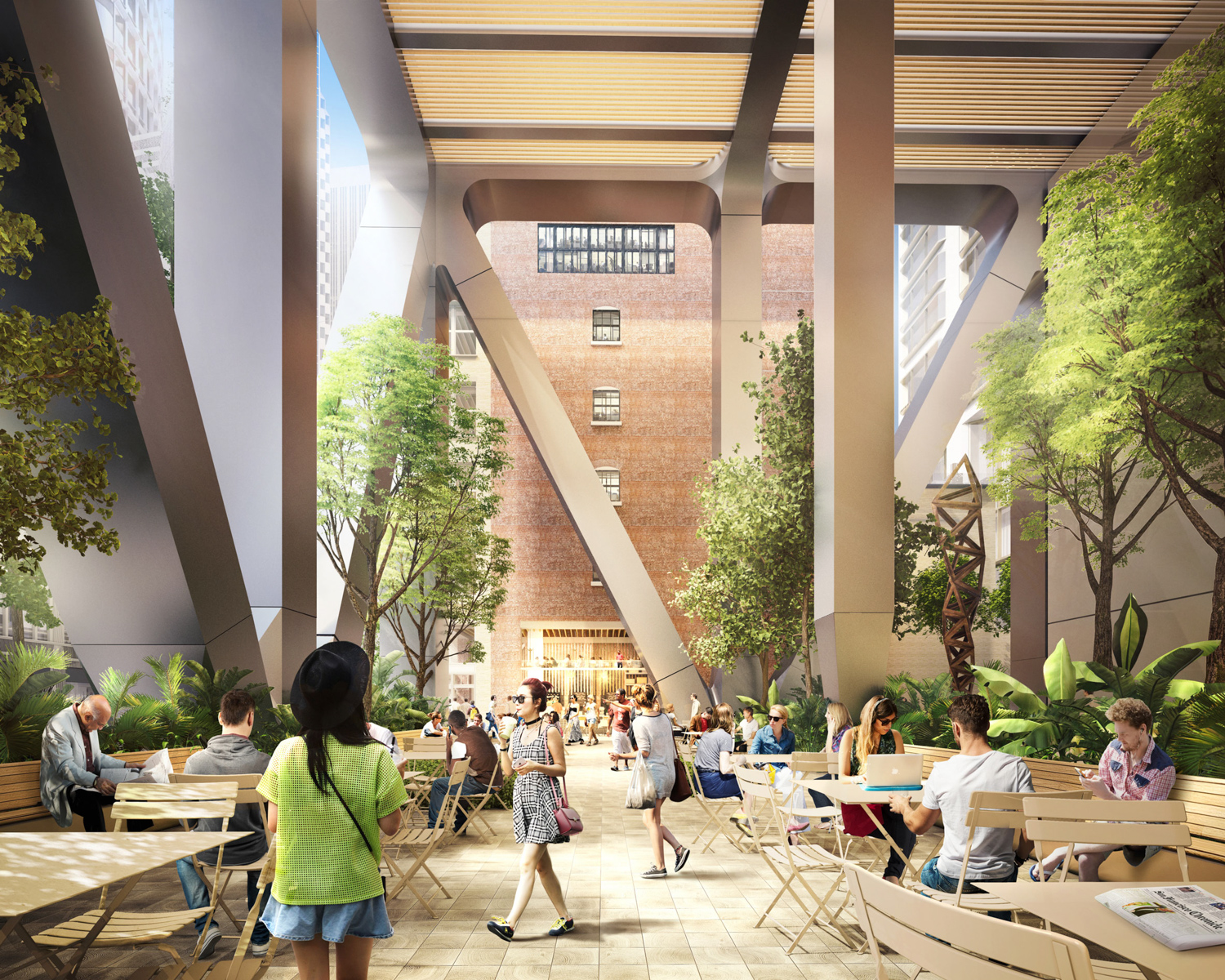
Oceanwide Center base plaza, rendering of design by Foster and Partners
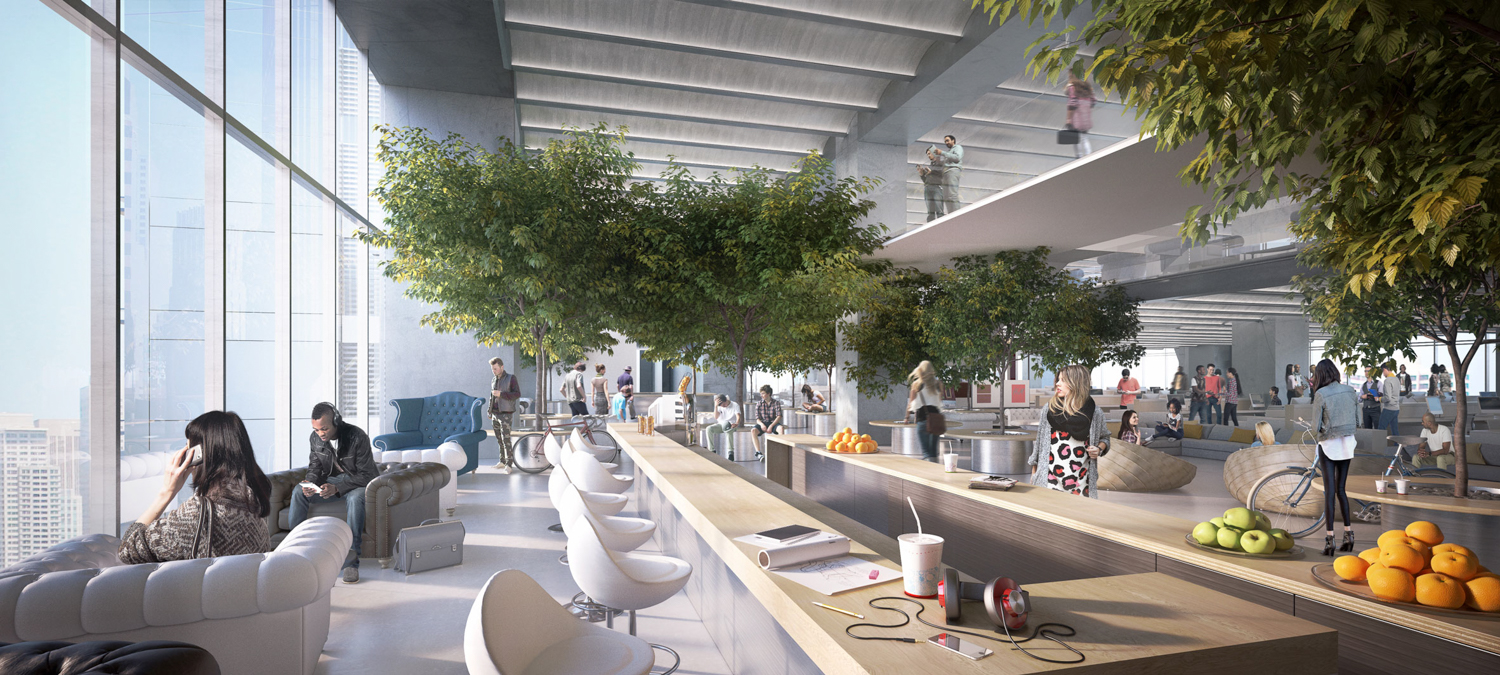
Oceanwide Center office amenity lounge, rendering of design by Foster and Partners
50 First Street would rise 61 floors with a pinnacle 910 feet above the streets, while 512 Mission Street would rise 54 floors to be 625 feet tall. Within the taller tower, there would be a million square feet of offices across 34 floors, 124 apartments across 24 floors, and ground-floor retail. The Mission Street tower would create 169 guest rooms and 156 apartments.
The ground level would open up to a 68-foot urban room with publicly accessible open space. The area would feature landscaping, seating, and various other pedestrian amenities. The public space would connect First Street to Jessie Street and Ecker Place, widen Elim Alley, and add a pocket park accessible from Mission Street.
Foster + Partners is responsible for the design of 50 First Street. The undulating facade would incorporate a complex curtain wall framed by steel latticework angled like scales culminating in a spiked crown roof above a sky garden.
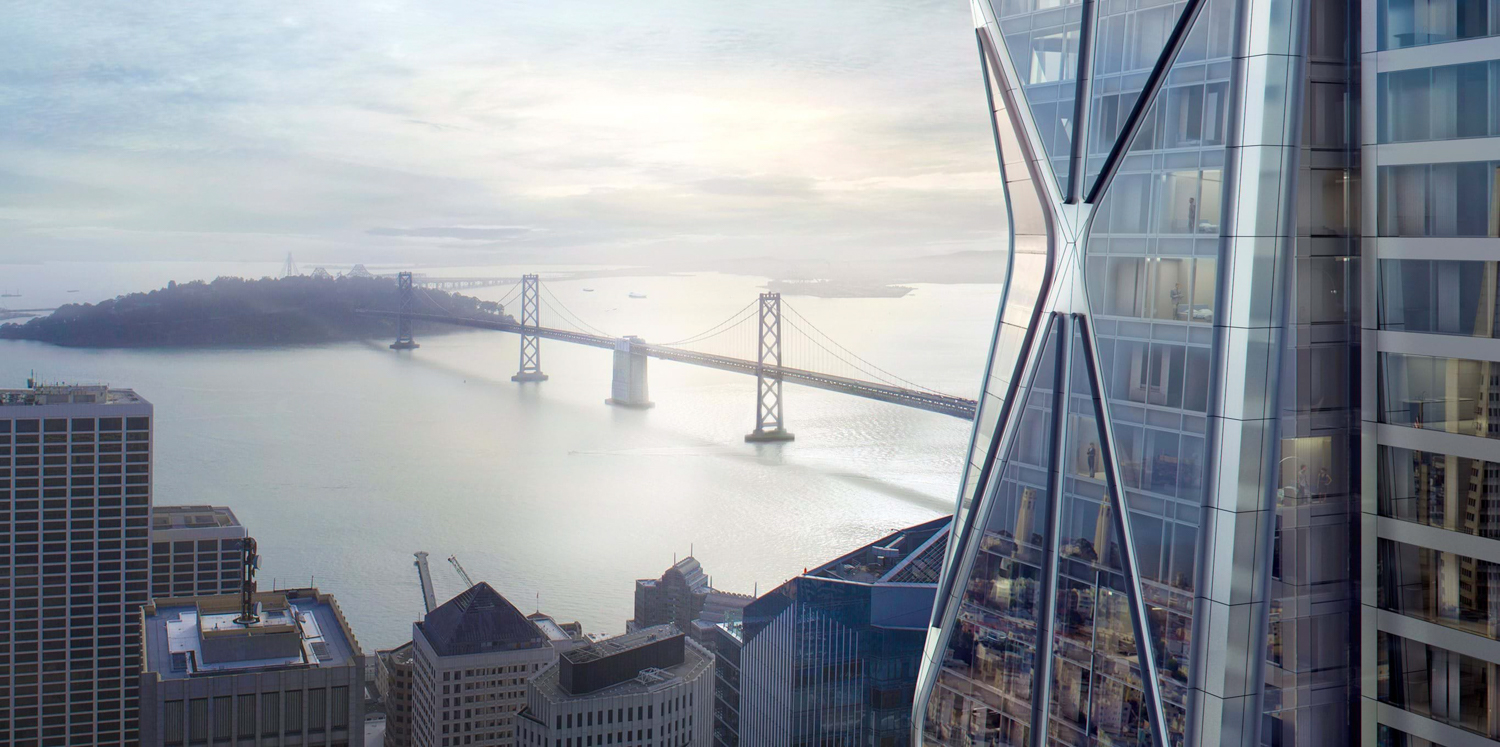
Oceanwide Center hero view, rendering of design by Foster and Partners
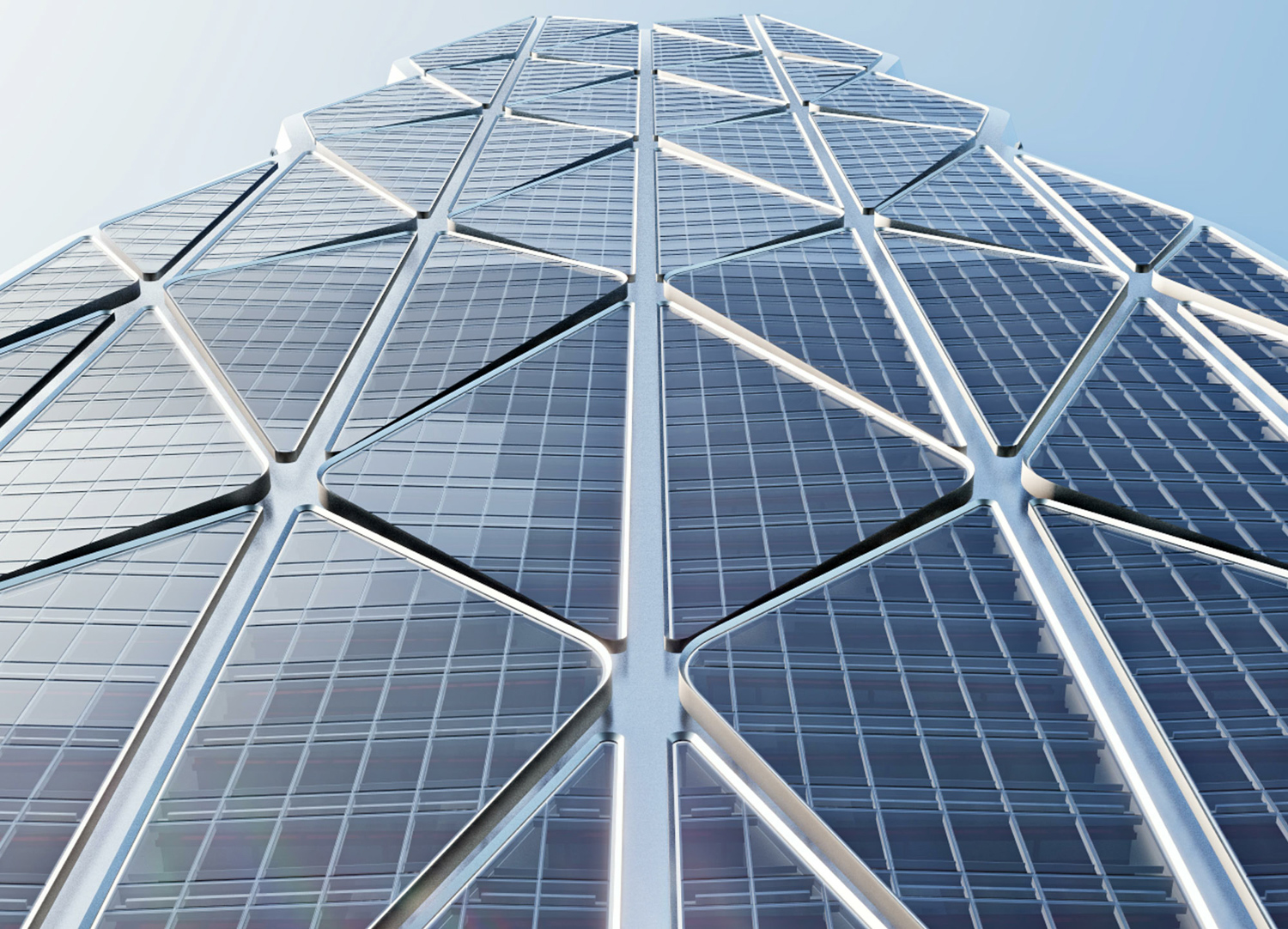
Oceanwide Center facade close-up, design by Foster + Partners with Heller Manus Architects
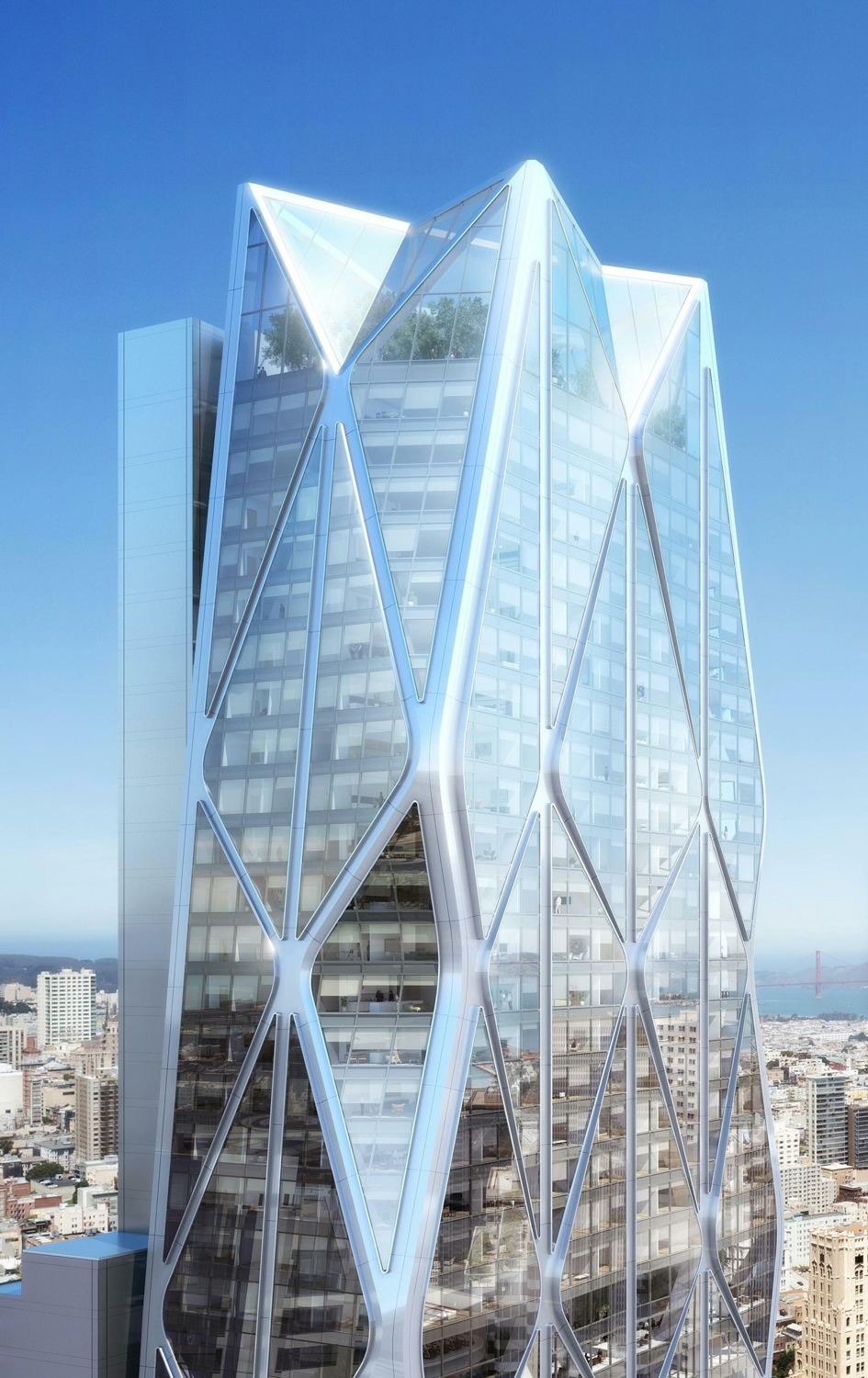
Oceanwide Center top with view of the rooftop terrace, rendering of design by Foster and Partners
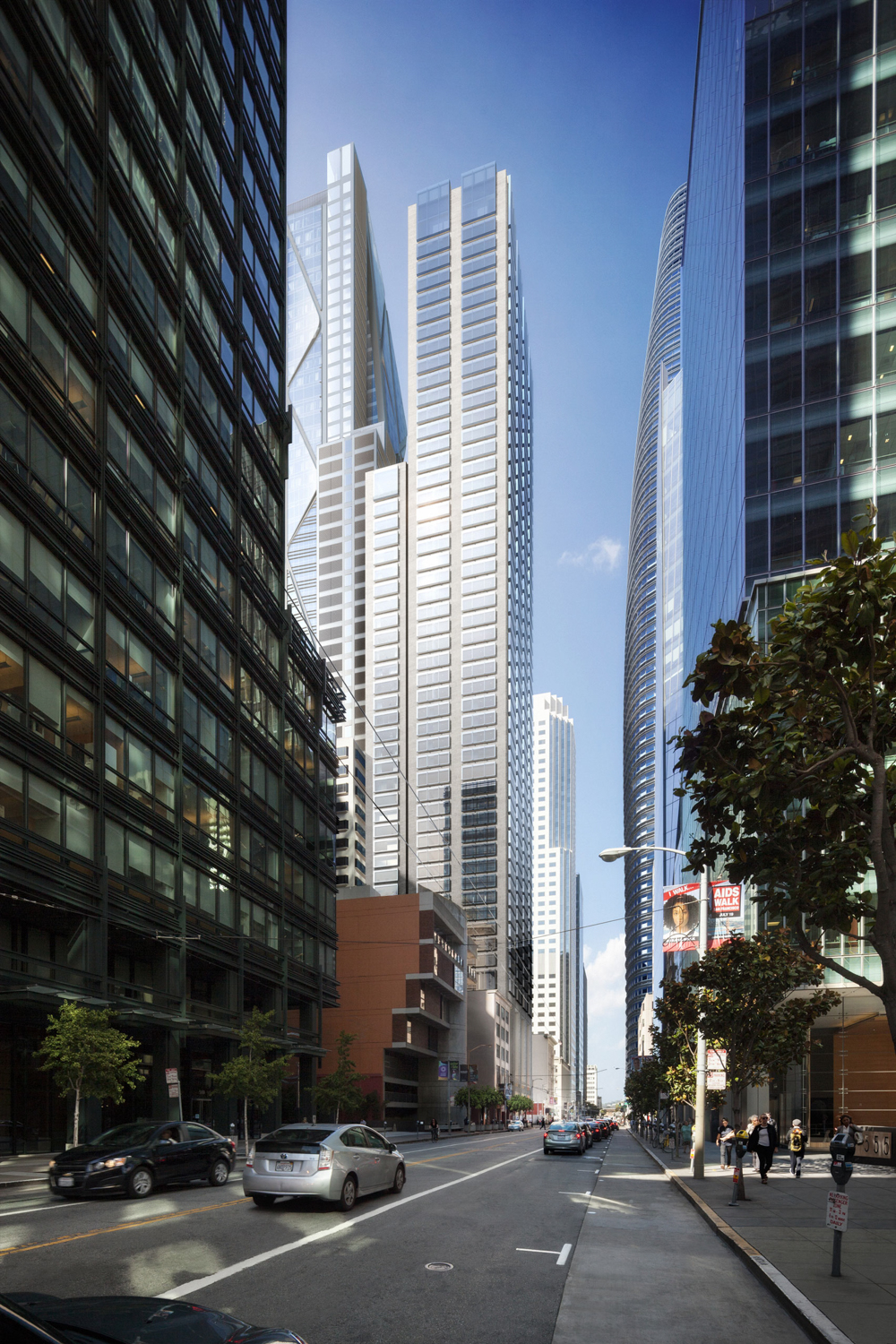
Oceanwide Center hotel at 512 Mission Street, rendering of design by Foster and Partners
In contrast, 512 Mission Street would be a historicized tower clad with stone to resemble the original Waldorf Astoria tower. Heller Manus Architects is responsible for the design, including raised glass box windows offset from the facade.
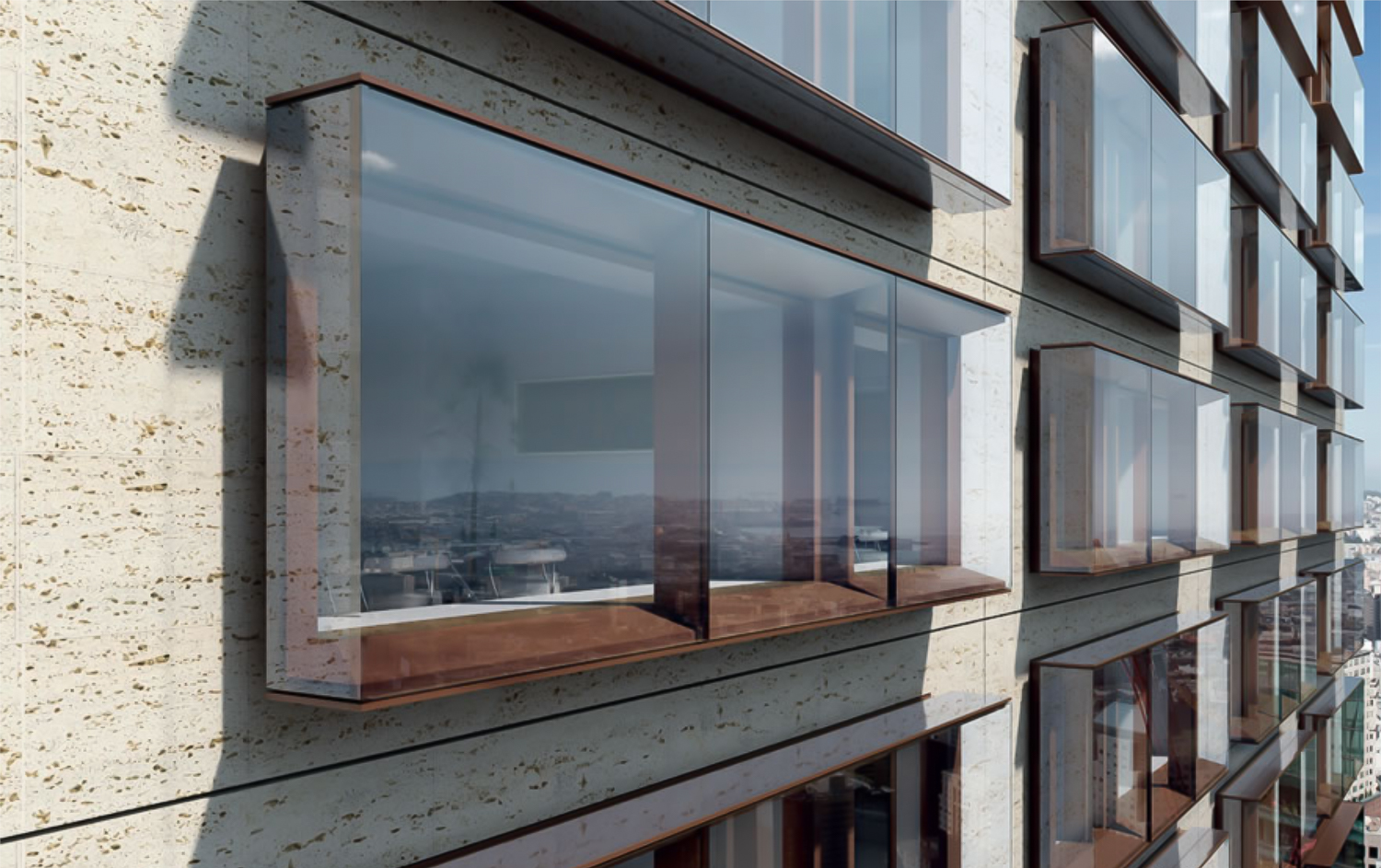
Waldorf Astoria raised window details, rendering of design by Heller Manus Architects
City records show the property sold in February of 2015 for $296 million. Building permits were subsequently filed in October 2015, with an estimated construction cost of $520 million. Construction started with groundbreaking in 2019. Foundational piles have been drilled 400 feet below ground, well into the city’s bedrock.
In 2019, the developer suspended plans for 512 Mission Street. Subsequent news suggests the shorter tower could be reconfigured and may not become the full 625-foot tower initially planned. If built alongside Oceanwide and 50 Main Street, 512 Mission would become the 11th tallest building in the city, between One Rincon and The Avery.
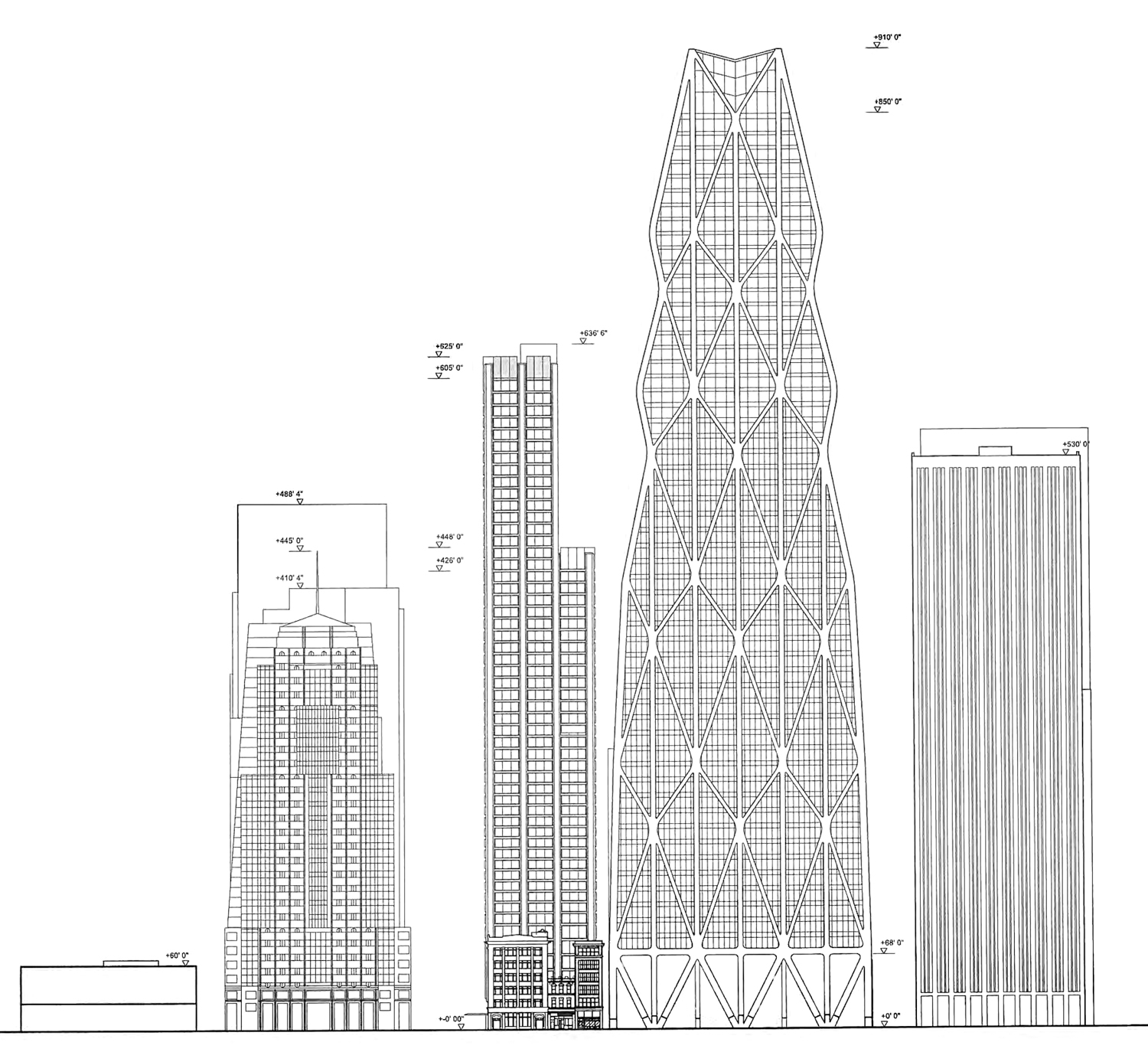
Oceanwide Center elevation, illustration by Foster and Partners
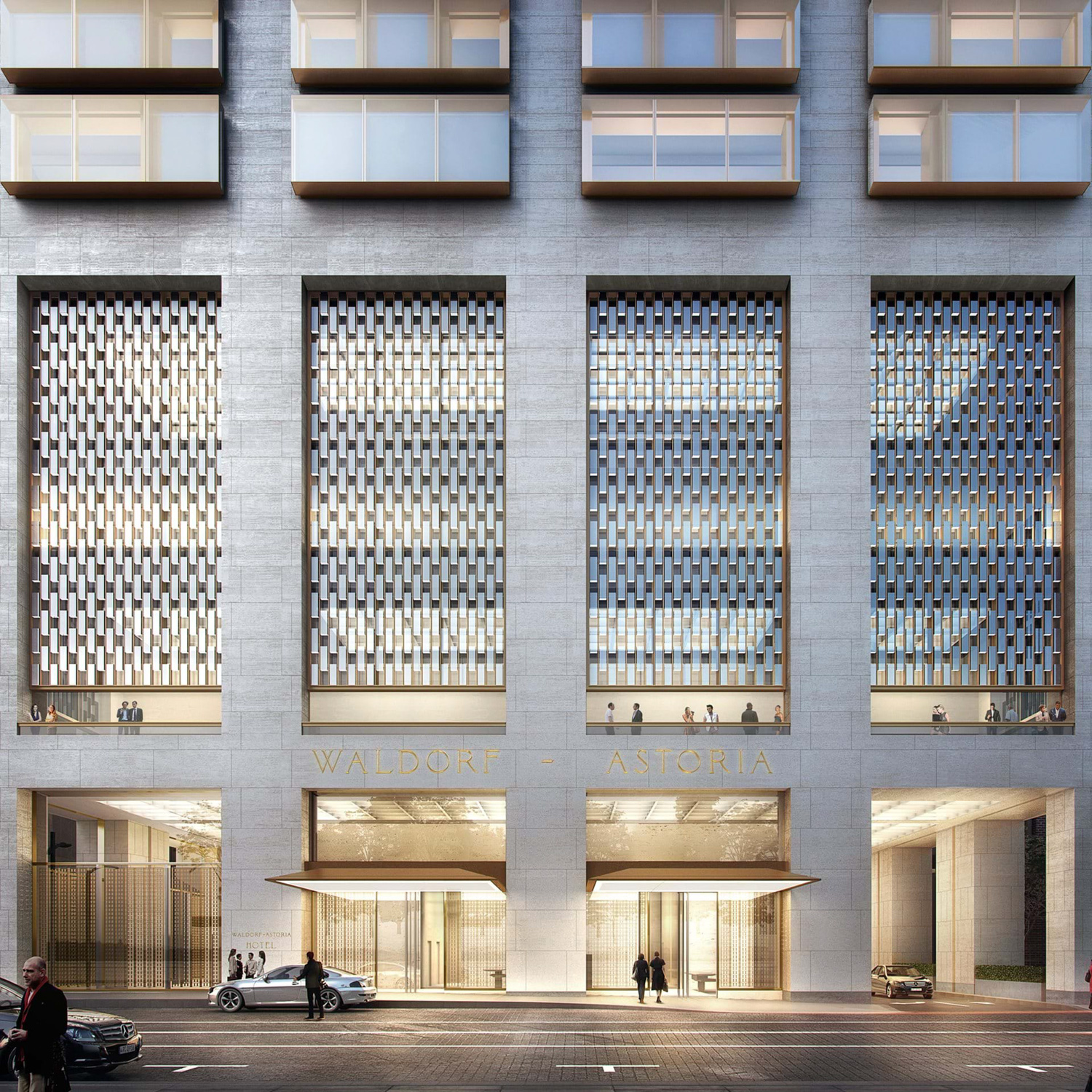
Waldorf Astoria proposed entrance for Oceanwide Center, rendering of design by Heller Manus Architects
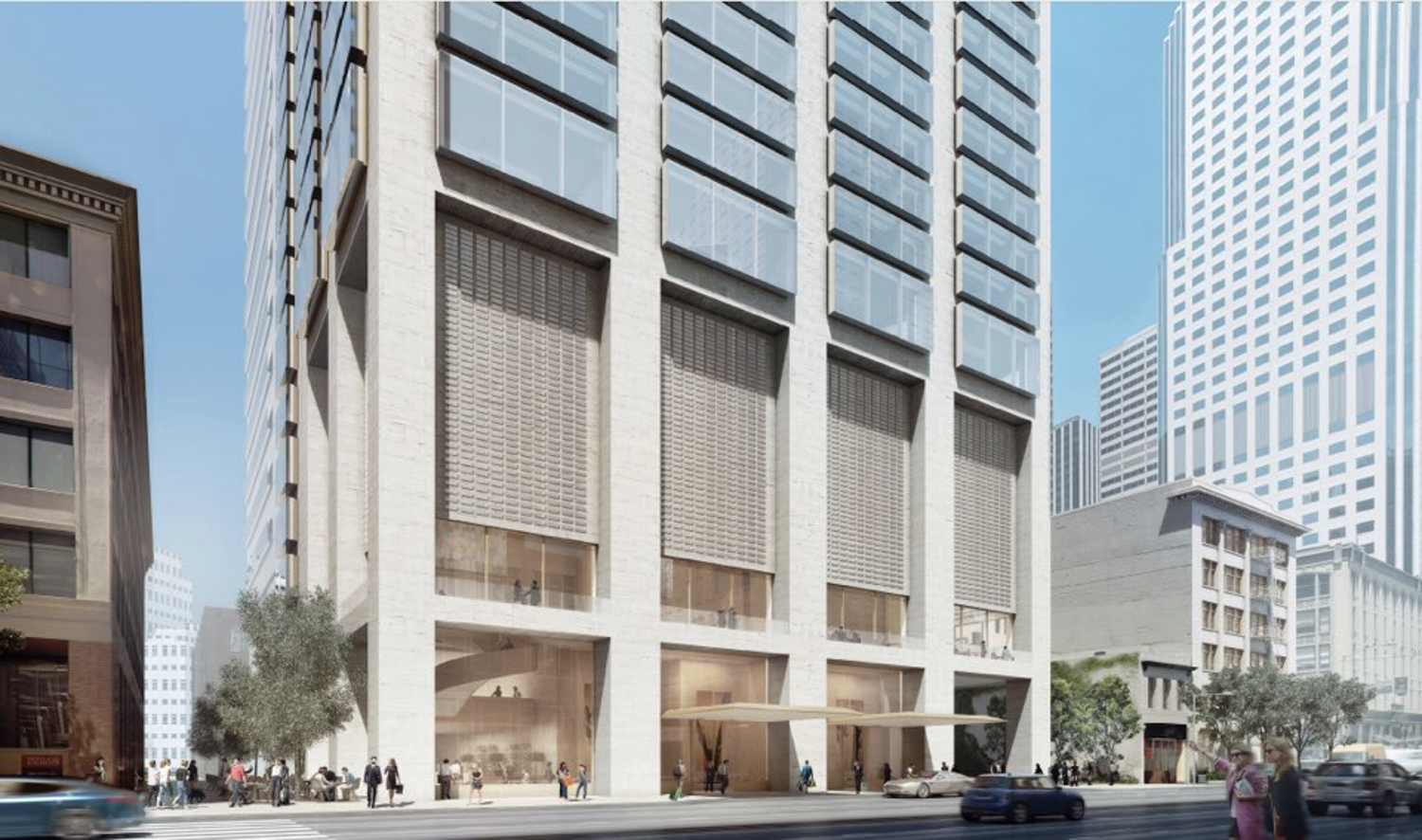
Waldorf Astoria base, rendering of design by Heller Manus Architects
Although the development has been overshadowed by trouble for years, the issues in 2021 began in mid-January, when Swinerton and Webcor announced they no longer were the general contractors building Oceanwide Center. The Chinese developer had not paid the contractor for months, eventually incurring approximately $150 million in unpaid work claims.
Reporting by Laura Waxmann revealed that Oceanwide was considering a joint venture with Boston Properties to save the development in September. The project’s originally proposed 625-foot hotel at 512 Mission Street would be replaced with 109 condominiums.
However, in October of 2021, after defaulting on $334 million, China Oceanwide Holdings’ offshore creditors seized control of the stalled skyscraper project. The issues for Oceanwide Center in America also extend to New York, Los Angeles, and Hawaii.
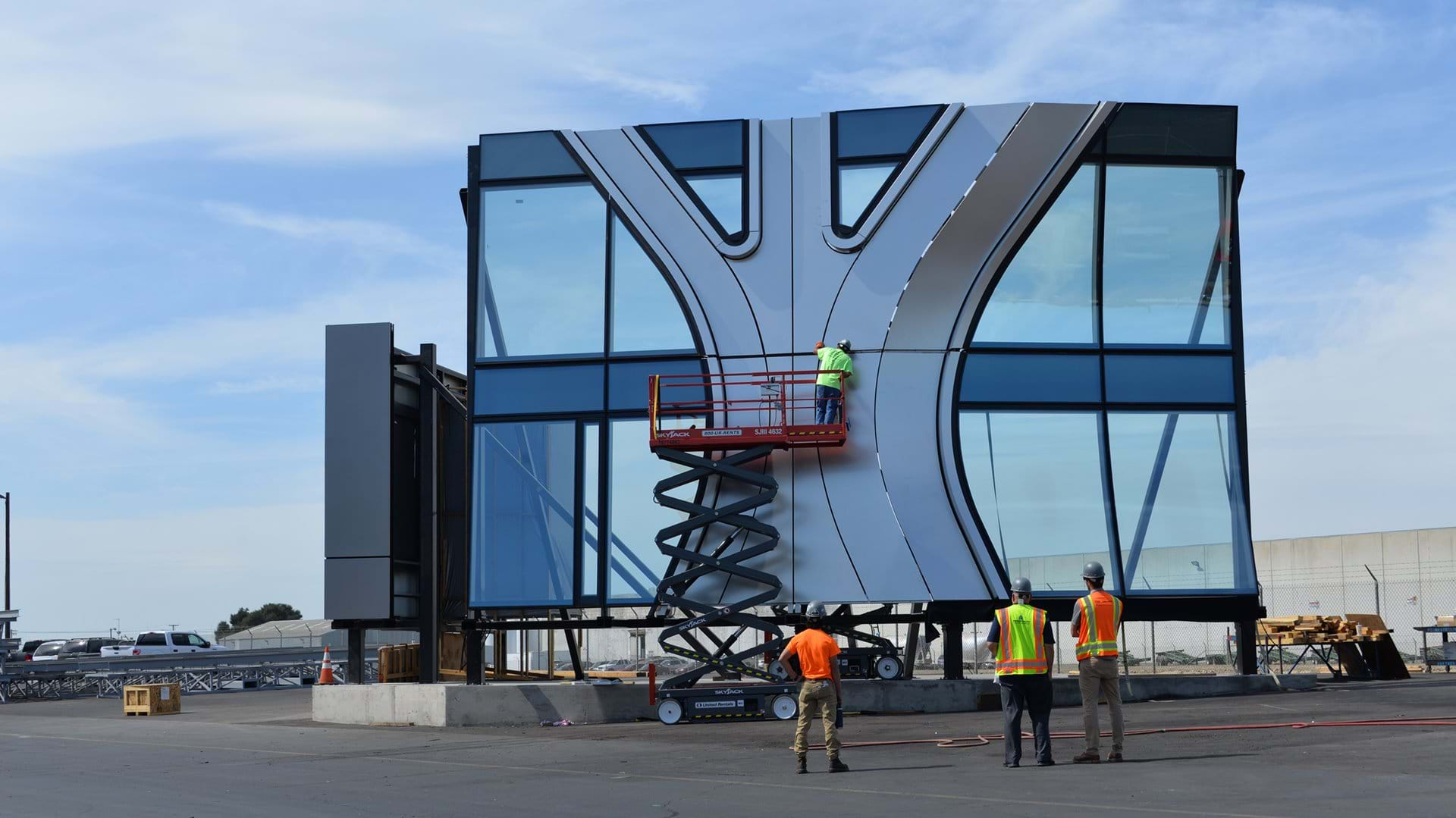
Oceanwide Center facade mockup, image courtesy YIMBY Forum
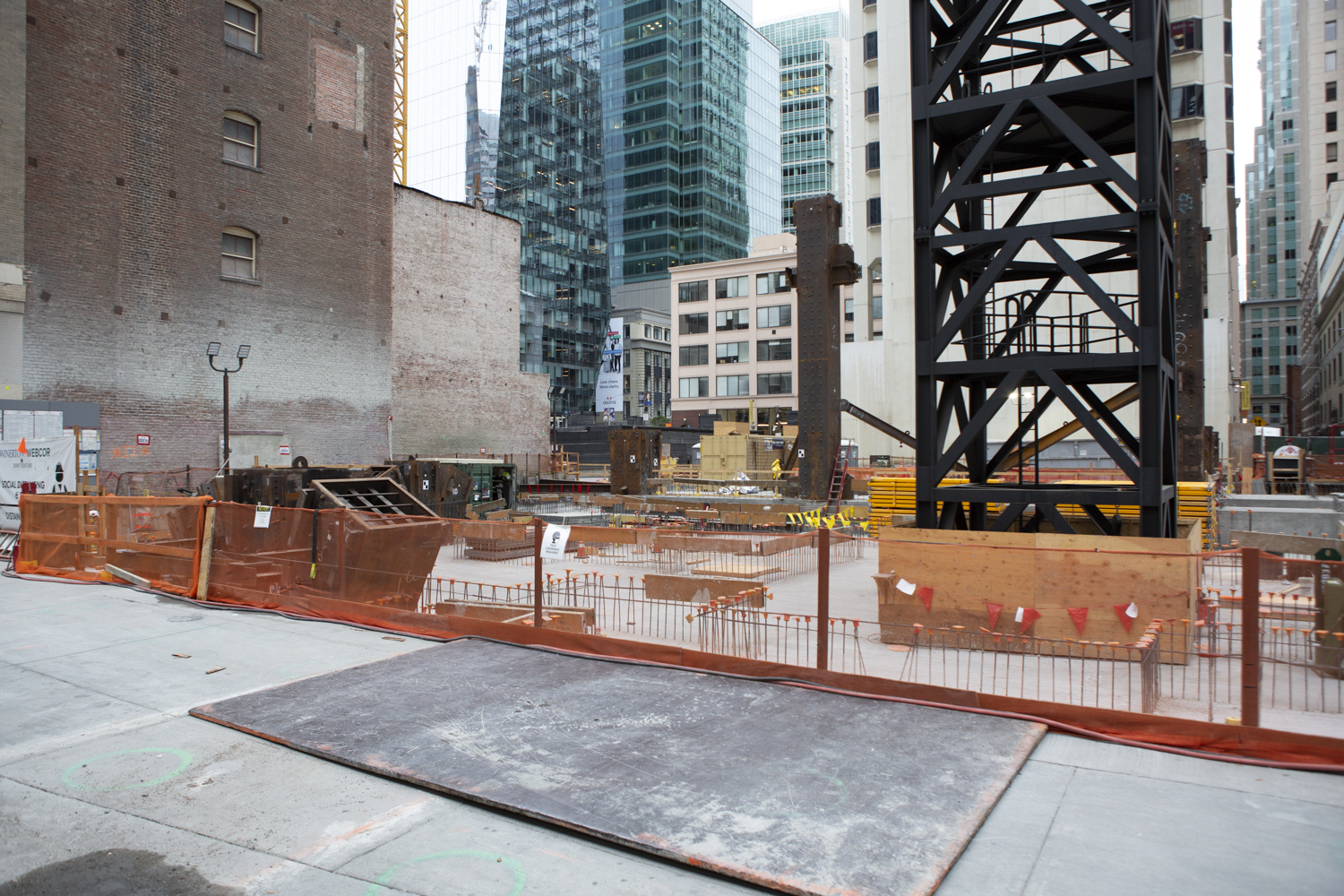
Oceanwide Center captured in October of 2020, image by Andrew Campbell Nelson
For now, the future of the Oceanwide Center is unclear, even considering the immense capital and manpower already invested in the project. Regardless, it appears the site will be mothballed for the foreseeable future.
Subscribe to YIMBY’s daily e-mail
Follow YIMBYgram for real-time photo updates
Like YIMBY on Facebook
Follow YIMBY’s Twitter for the latest in YIMBYnews

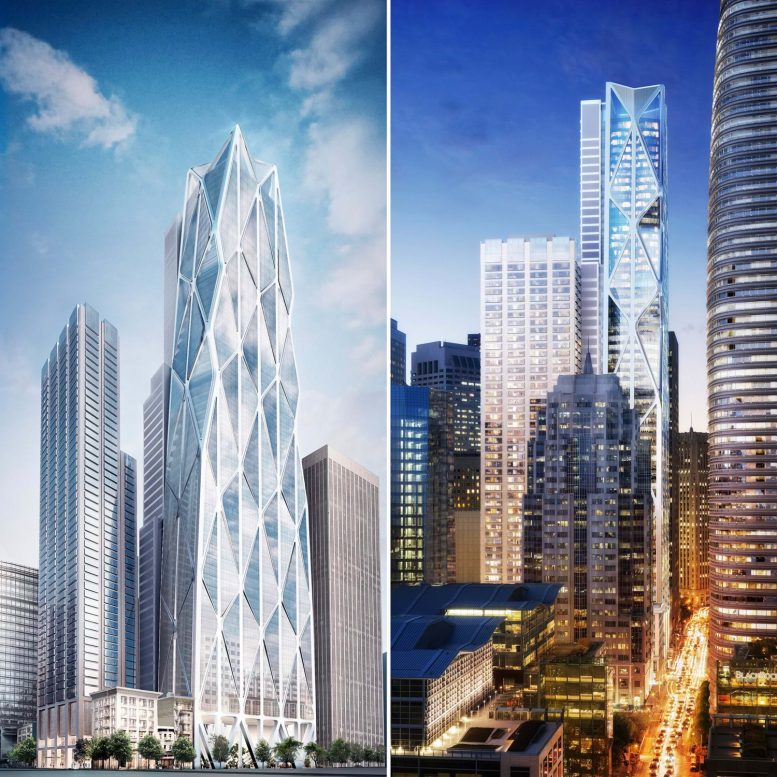




*sniffles, wipes tear from eye*
who currently owns 50 first st. development?
Michael Stanfield 415-308-9644