Several demolition permits have been filed to clear the way for 400 Divisadero Street, a residential infill at the corner of Oak Street in San Francisco’s Lower Haight neighborhood. The long-planned development is aiming to replace two car-oriented structures and low-density buildings with 186 new homes. Genesis CA Development is listed as the project developer.
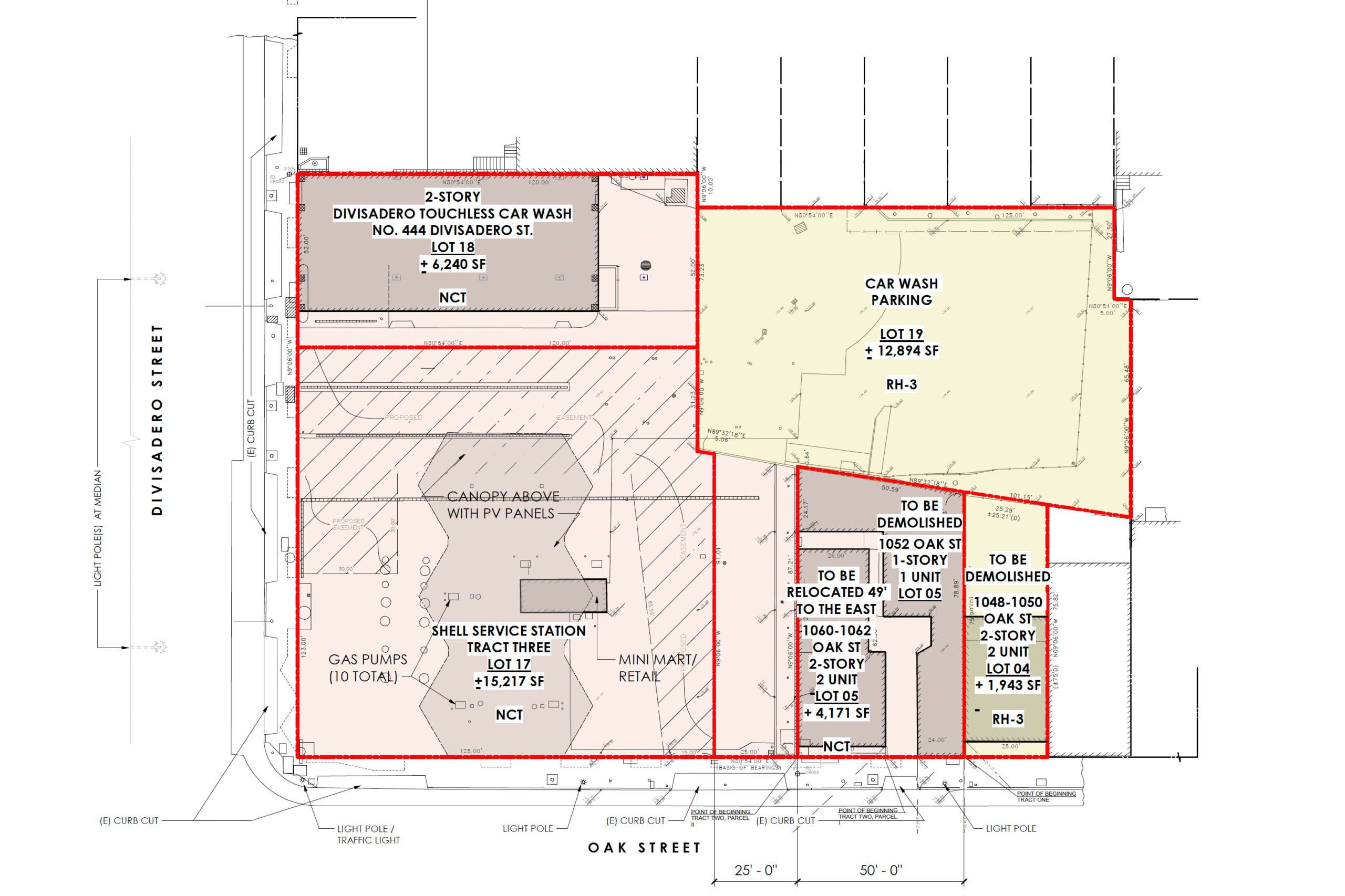
400 Divisadero Street existing site map, illustration by BDE Architecture
Demolition permits were filed for the following addresses:
- 1048 Oak Street
- 1052 Oak Street
- 400 Divisadero Street
- 444 Divisadero Street
- 271 Granada Avenue
1060-1062 Oak Street, a two-story two-unit apartment building, will be moved 49 feet to the east.
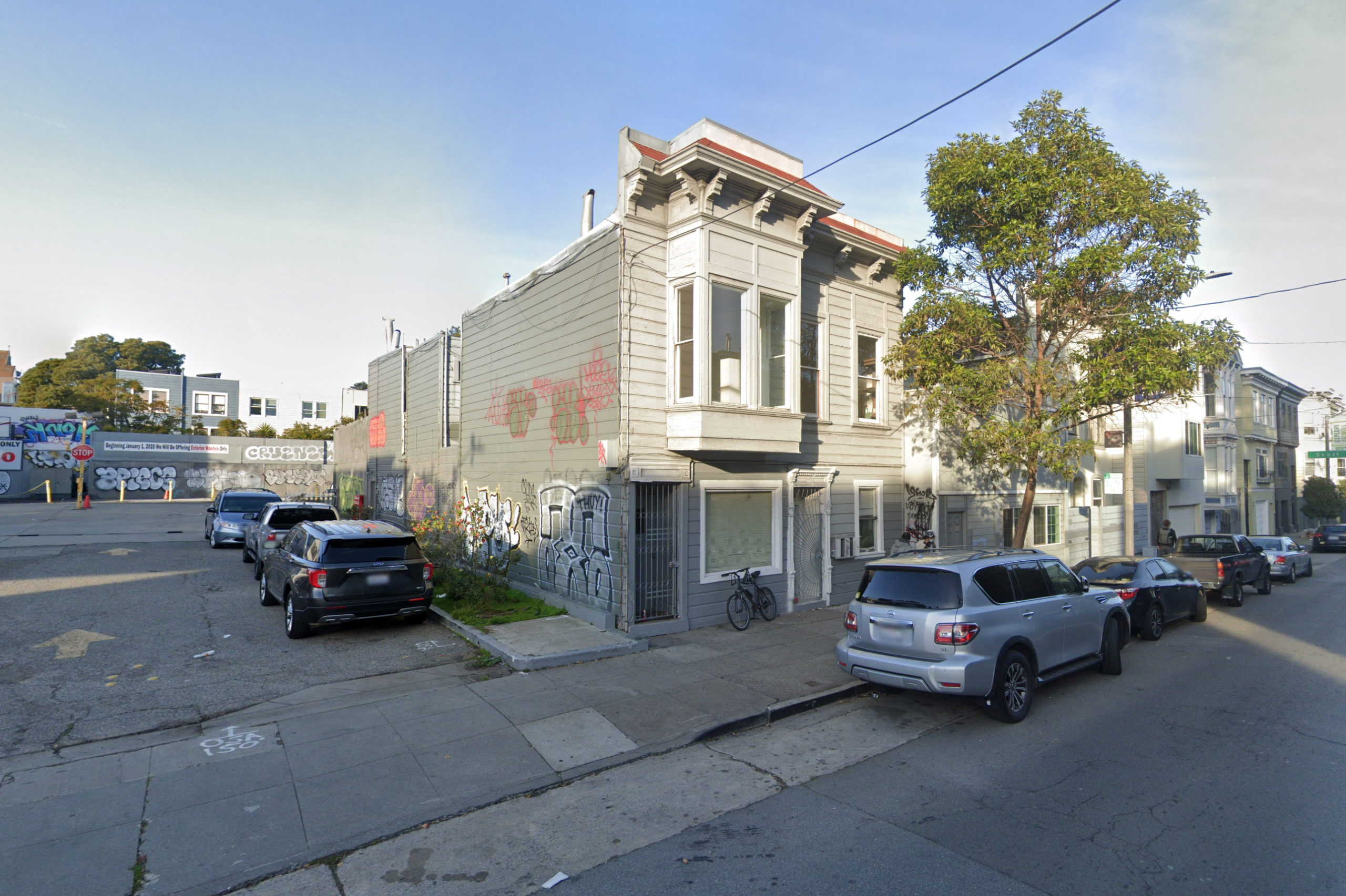
As part of plans for 400 Divisadero Street, 1060-1062 Oak Street will be moved 49 feet east to a new location, image courtesy Google Street View
WDG Architecture and BDE Architecture are jointly responsible for the design. The overall aesthetic is a historicized emulation of San Francisco’s architectural vernacular, including the residential bay window. Facade materials will include stucco, fiber cement panels, and hardi siding.
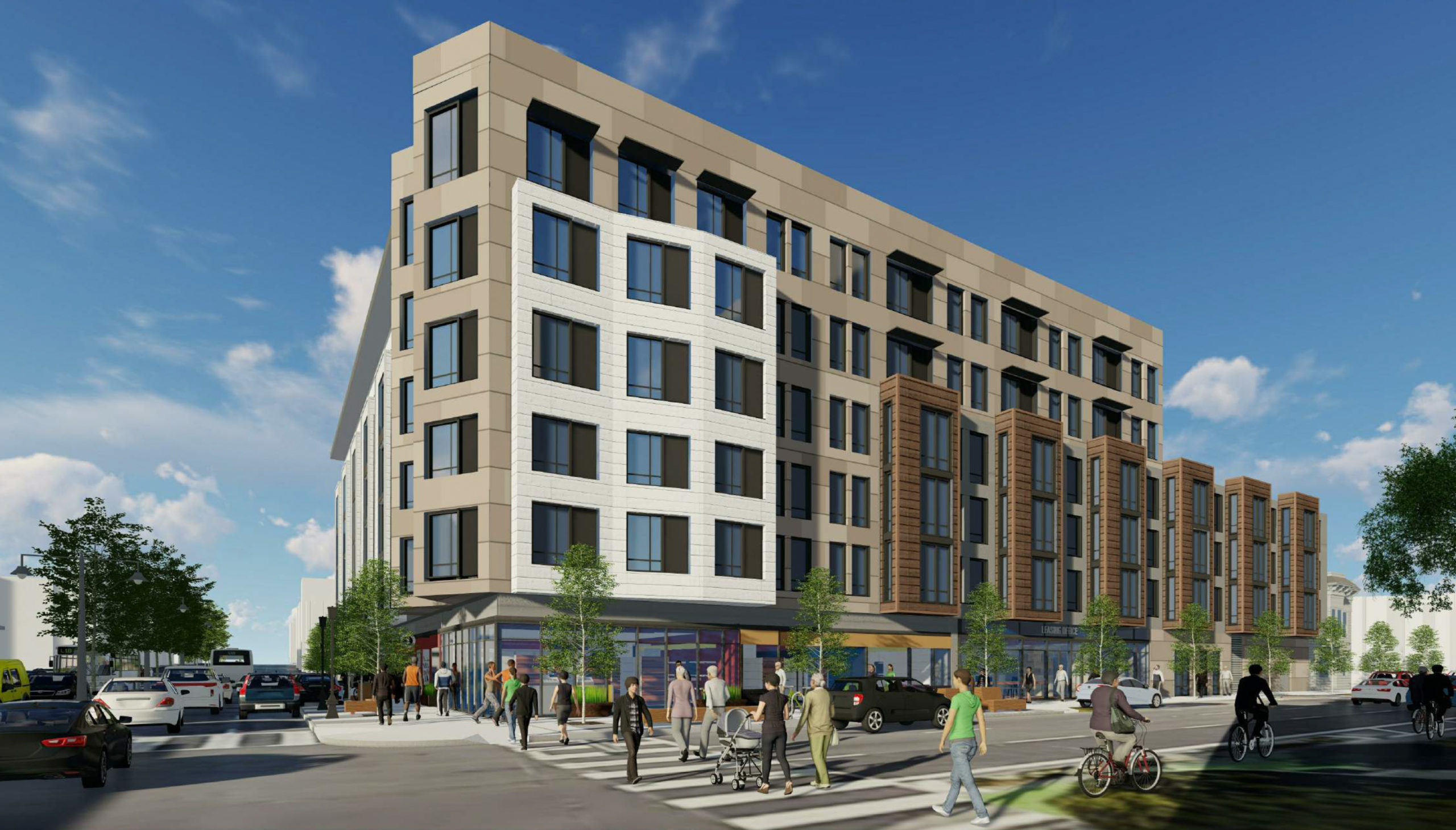
400 Divisadero Street street view, rendering by BDE Architecture
The developers first filed the project assessment in 2015. Due to anti-housing feedback, the developer opted not to pursue the local density bonus, which would have created more housing and more affordable housing for the popular neighborhood.
The 65-foot tall structure will yield 150,080 square feet with 109,210 square feet of residential floor area, 8,100 square feet for retail, and 8,450 square feet for the garage. Parking will be provided for 57 vehicles and 170 bicycles. Though topping out at 65 feet, the structure will vary in height across the massing, tapered to emulate the area’s existing skyline.
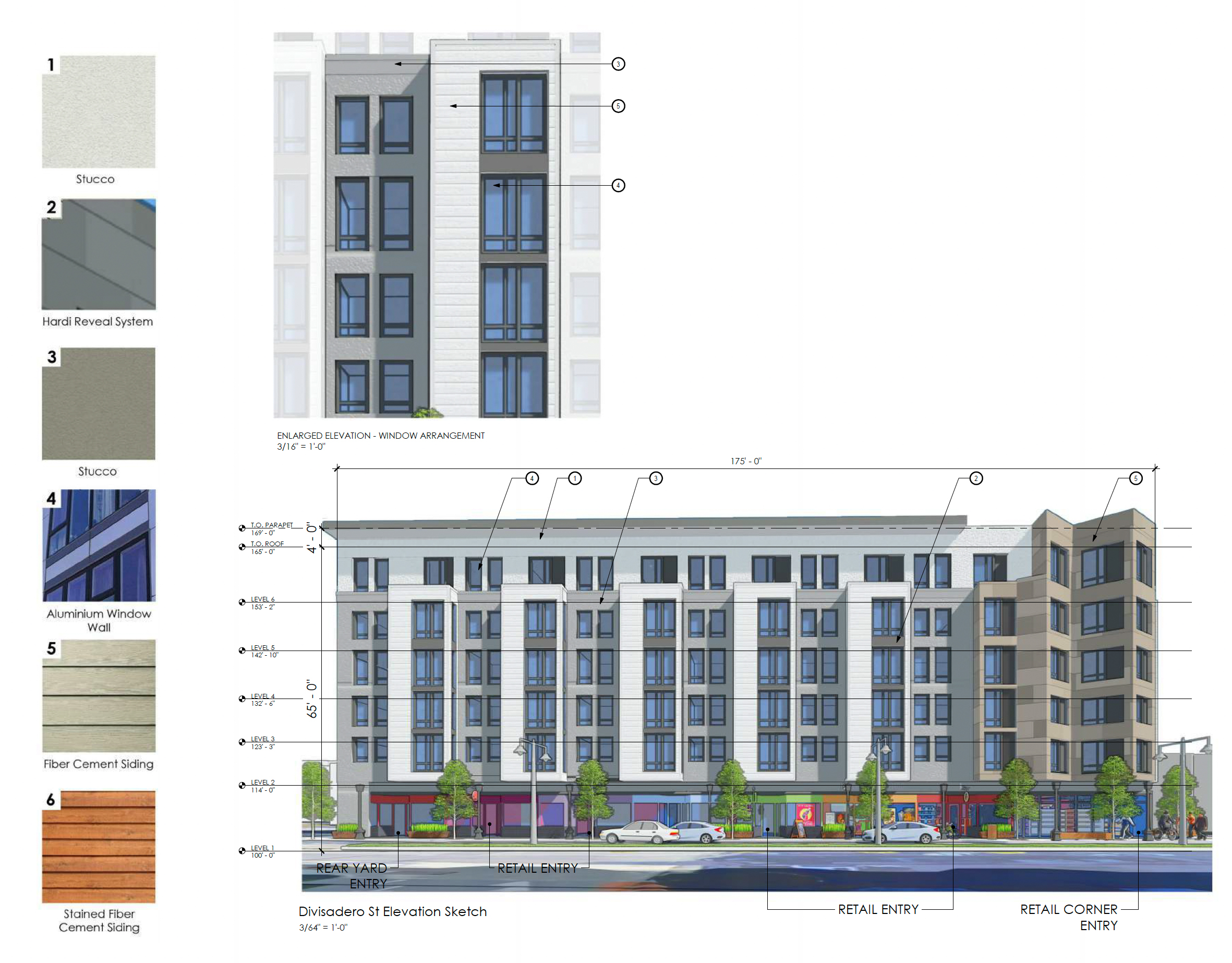
400 Divisadero Street facade materials and elevation, rendering by BDE Architecture
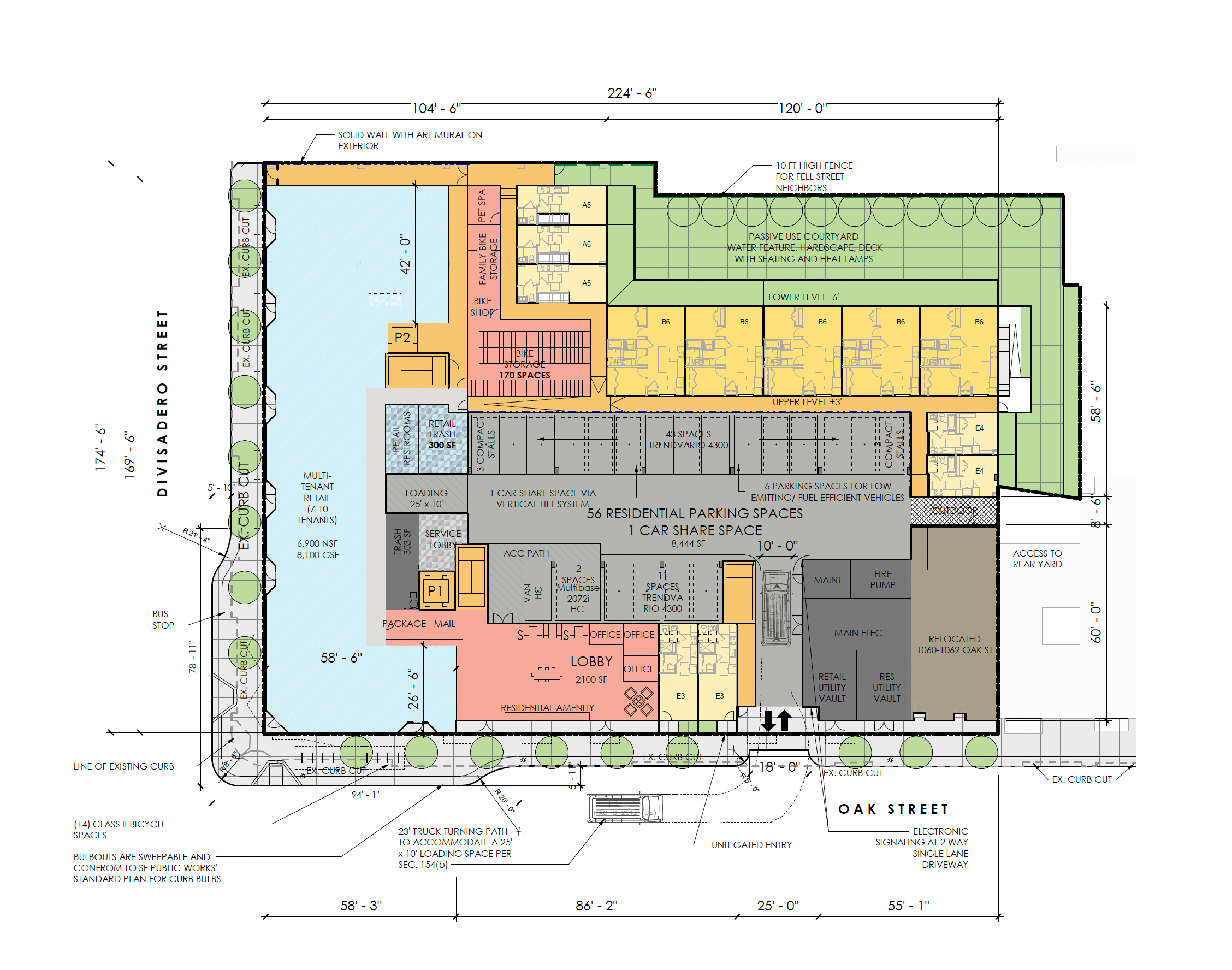
400 Divisadero Street floor plan, illustration by BDE Architecture
There will be 17,600 square feet of open space, of which 15,270 square feet will be for common open area shared among residents. The 2,400 square feet remaining will be private open space for individual units.
Of the 186 units, there will be 89 efficiency studios, 21 one-bedrooms, 74 two-bedrooms, and two three-bedrooms. 36 units will be priced below the market rate.
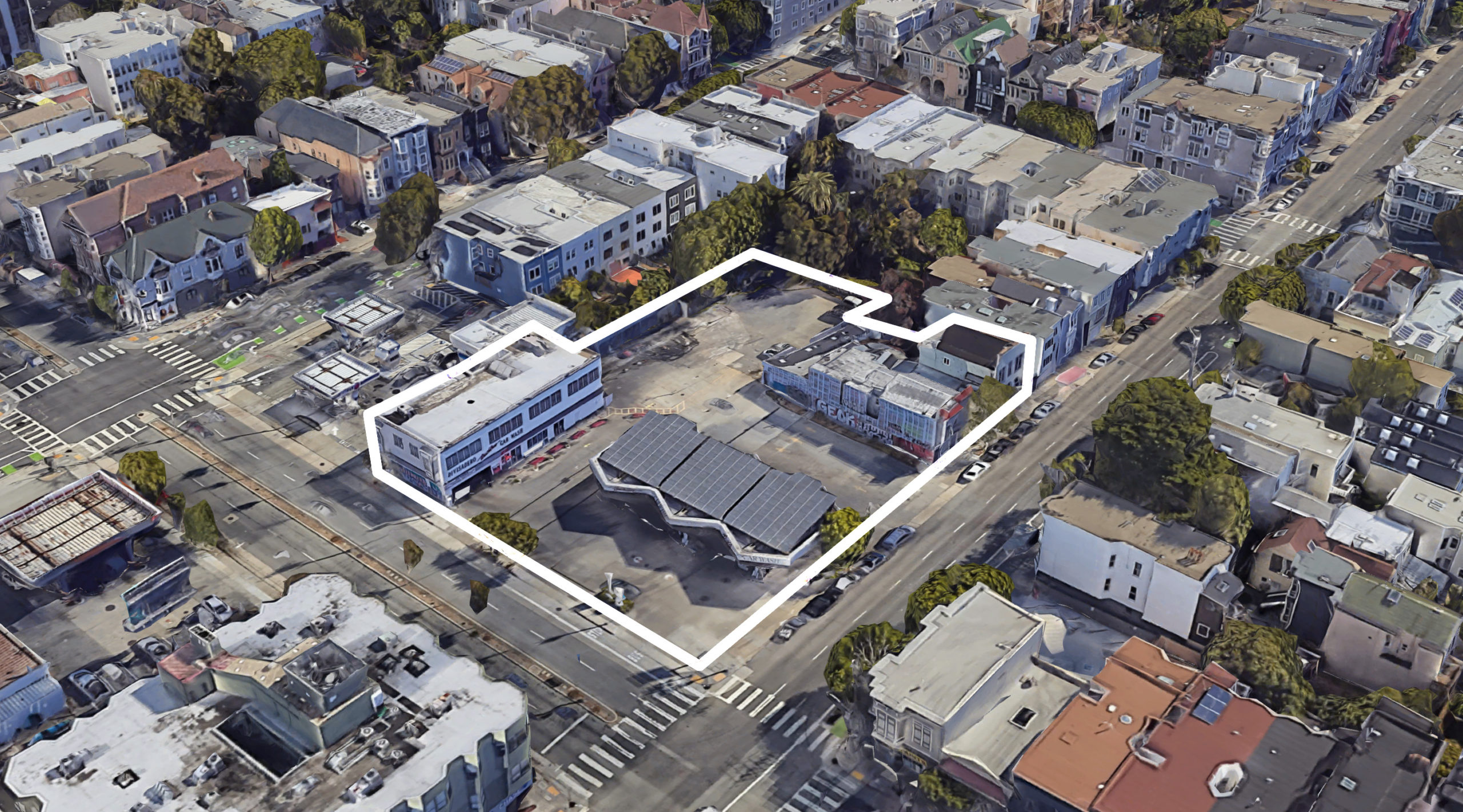
400 Divisadero Street aerial view, image via Google Satellite
Ray and Patty Shimek are listed in applications as property owners. Construction is expected to cost $39.6 million and last 33 months from groundbreaking to completion.
Subscribe to YIMBY’s daily e-mail
Follow YIMBYgram for real-time photo updates
Like YIMBY on Facebook
Follow YIMBY’s Twitter for the latest in YIMBYnews

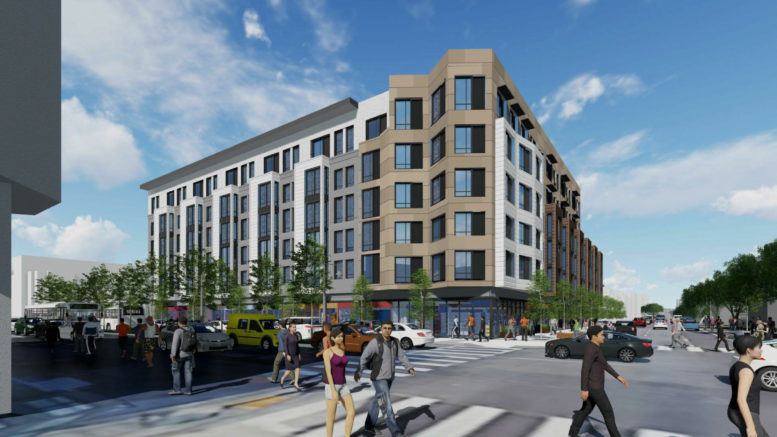
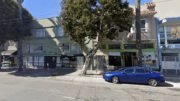



This will great. Onward! Also, I wonder how long the other two nearby gas stations will last.
Aside: I wonder what the story is of 1052 Oak. It’s a strange L-shaped building.
Good location served by public transportation, why waste money and space for unnecessary residential “Parking will be provided for 57 vehicles” Use the saved money and space by making more people living spaces.
I guess the ceiling of these garages must be pretty high to accommodate triple-stacked cars. Makes you wonder what the future might hold for these windowless caverns. Self-storage?
Looking at the floorplan… how do you get to the bike room? Three doors either way (do these typically have electronic openers, or is this a push-the-door-while-balancing-your-bike-and-dancing-around-it-to-prevent-slamming situation?), and the shorter way involves a flight of stairs which might be complicated for family/cargo bikes, while the longer way takes you through a long, winding hallway. Seems like a pretty poor design.
This is a great project for our neighborhood, this complex will greatly help everyone and will make our street more lively with people shopping. It will definitely help our small business on Divisadero and other businesses in the surrounding area.
This is hideous! I’m all for housing but this massive block is run of the mill cheap with no interesting design. This could be anywhere and should be nowhere!! We can do better and should demand better by developers and architects!
I agree completely with Davis…hard to believe the architects don’t have more imagination. They didn’t seem to think about how this gargantuan addition to our neighborhood will fit in architecturally.