PGIM has filed a pre-application permit for a 25-story mixed-use tower at 2190 Shattuck Avenue in Downtown Berkeley. The filing comes as a modification to prior approved 18-story plans by Mill Creek Residential. PGIM hopes to benefit from Senate Bill 330, passed by the State to assist residential proposals. If the application is approved, 2190 Shattuck Avenue could create 326 new homes by BART and the UC Berkeley campus.
PGIM is an asset management firm, formerly Prudential Investment Management, managing an estimated portfolio of assets valued at around $1.5 trillion. It is part of the life insurance company, Prudential. The application was filed through PR III Shattuck LLC.
Jason Overman, the development’s representative, shared with SFYIMBY, “this is an exciting opportunity to have a meaningful impact on our housing crisis, including having a meaningful impact on creating affordable housing in our community.” Overman went on to say, “in doing so, we’ve really focused on creating a design that is beautiful. We believe this will be an even better project than what’s already approved, and our goal is to bring to fruition something that Berkeley will ultimately be really proud of.”
The proposal is to create ground-floor commercial space and 326 new homes, including low-income housing. The development is also applying to benefit from the State Density Bonus program, which 2021 legislation increased to giving projects a 50% increase by including affordable housing. The program provides developers with waivers to side-step onerous regulations that would otherwise restrict building new housing. These waivers apply to, among other things, height limits, vehicular parking, and open space requirements.
The exact wording for SB330 states that it “prohibits a local agency from disapproving, or conditioning approval in a manner that renders infeasible, a housing development project for very low, low-, or moderate-income households or an emergency shelter unless the local agency makes specified written findings based on a preponderance of the evidence in the record.”
The new filing for 2190 Shattuck Avenue was first reported by the San Francisco Business Times reporter Sarah Klearman, with renderings subsequently published by The Berkeleyside. Speaking with Nico Savidge of the Berkeleyside, Overman remarked, “we certainly recognize that tall buildings can be a sensitive subject… All that we ask is that folks keep an open mind,” and that “the downtowns of cities across America change over time.”
Trachtenberg Architects is responsible for the design, which initial renderings show incorporates various materials, residential balconies, and an articulated facade to conform with design guidelines. The project is strikingly vertical for the city famed for restrictive housing codes and redlining policies, though state laws and shifting public opinion give the proposal an optimistic future.
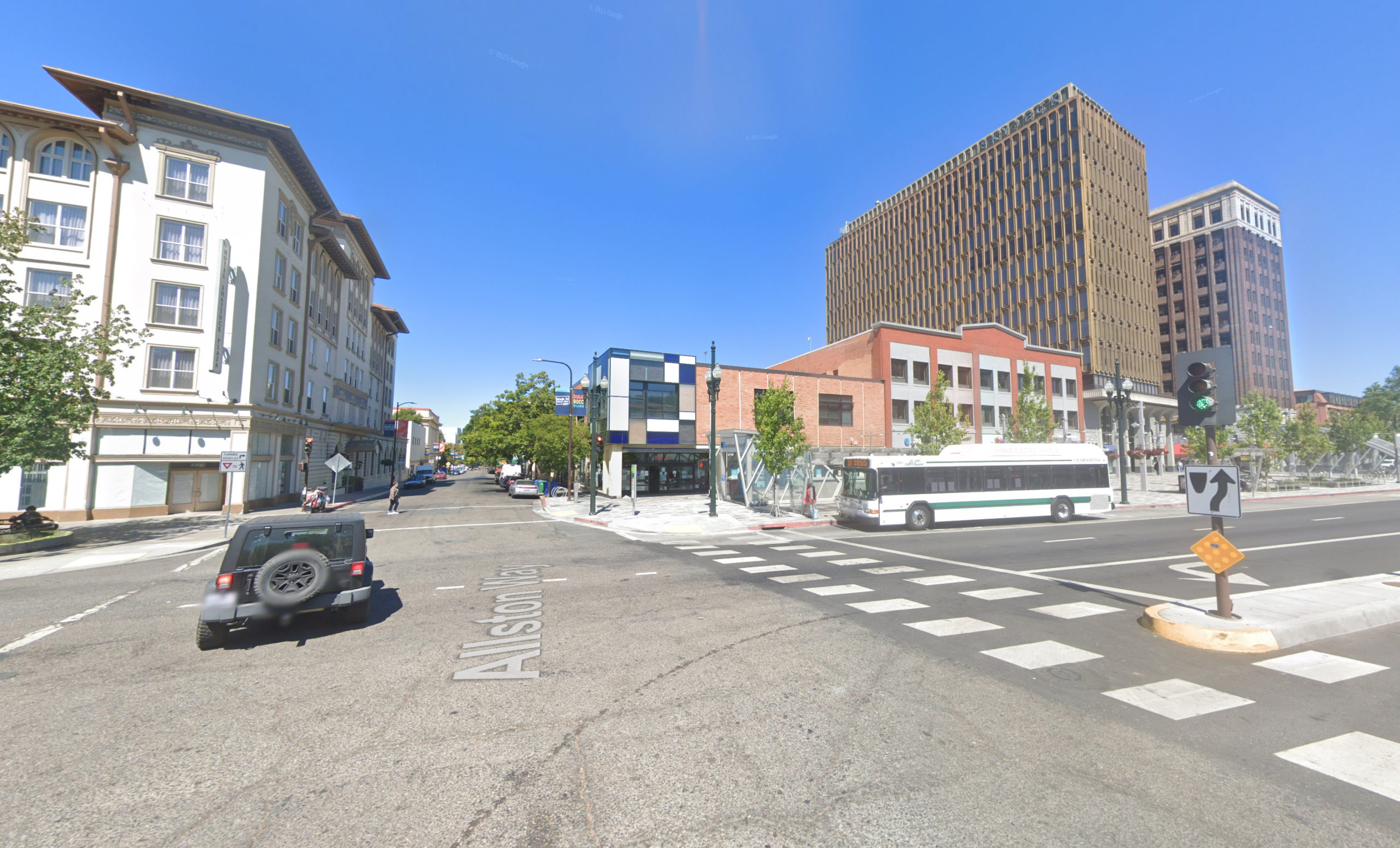
2190 Shattuck Avenue, image via Google Street View
Demolition would be required for the existing low-rise commercial structures. For a property by existing local and regional transportation, the project is of the appropriate density and may soon be accompanied by more proposed towers of a similar scale.
With an estimated height of 260 feet, PGIM’s 2190 Shattuck Avenue would remain 40 feet shorter than the Campanile in UC Berkeley. The project will be roughly 75 feet taller than the 186-foot tall SkyDeck Building, finished in 1970, and the Wells Fargo building, completed in 1927. The current tallest building erected this century is the Residence Inn Berkeley, completed last year at the same intersection. The next tallest building in the city’s pipeline is The Hub at 2128 Oxford Street, expected to rise around 175 feet tall.
Plans remain preliminary from PGIM, with updates expected for the near future.
The Past Plans
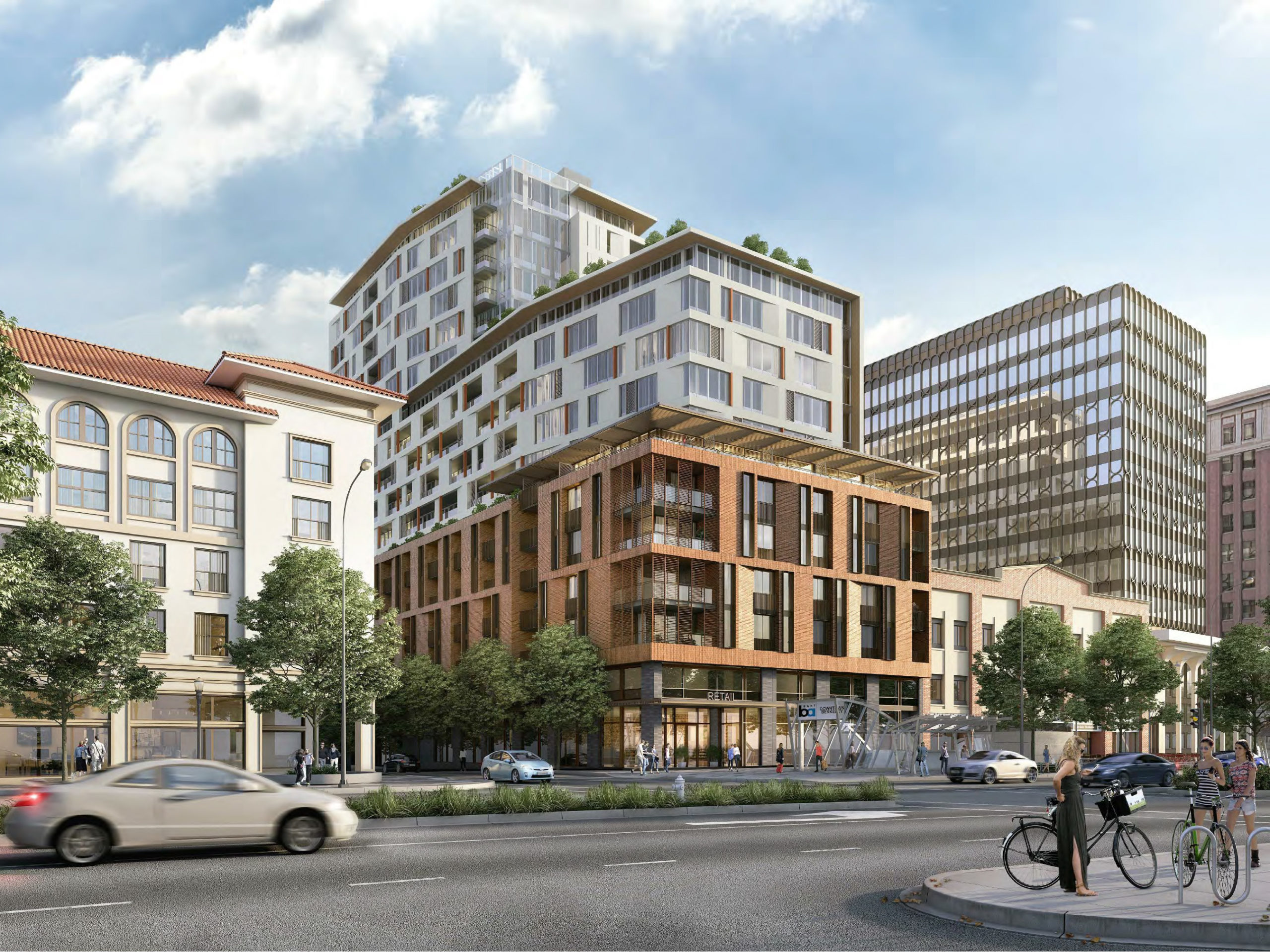
Outdated Shattuck Terrace Green Apartments plan for 2190 Shattuck Avenue, rendering by WRNS Studio
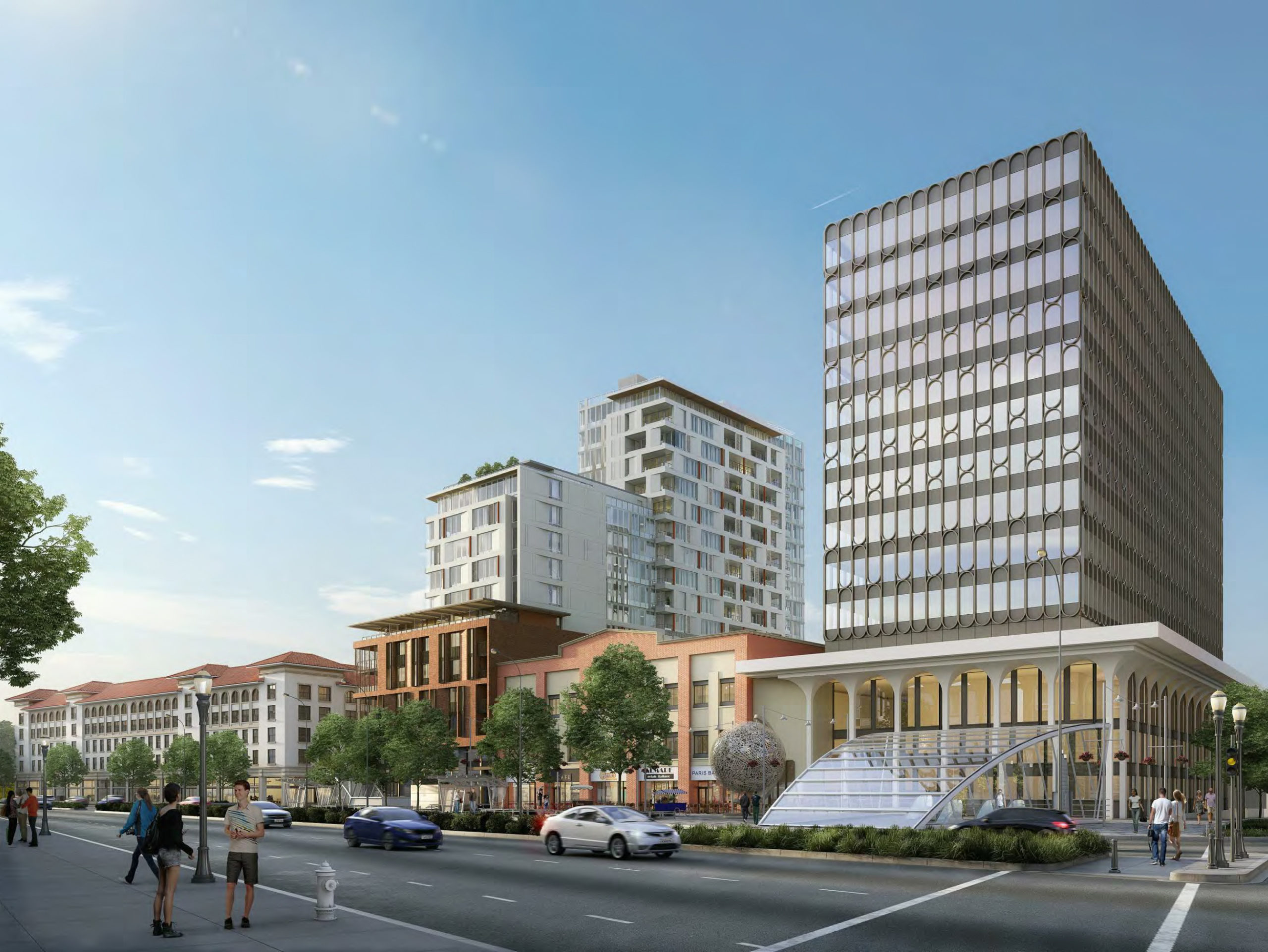
Outdated Shattuck Terrace Green Apartments plan for 2190 Shattuck Avenue next to SkyDeck, the current tallest building in Berkeley, rendering by WRNS Studio
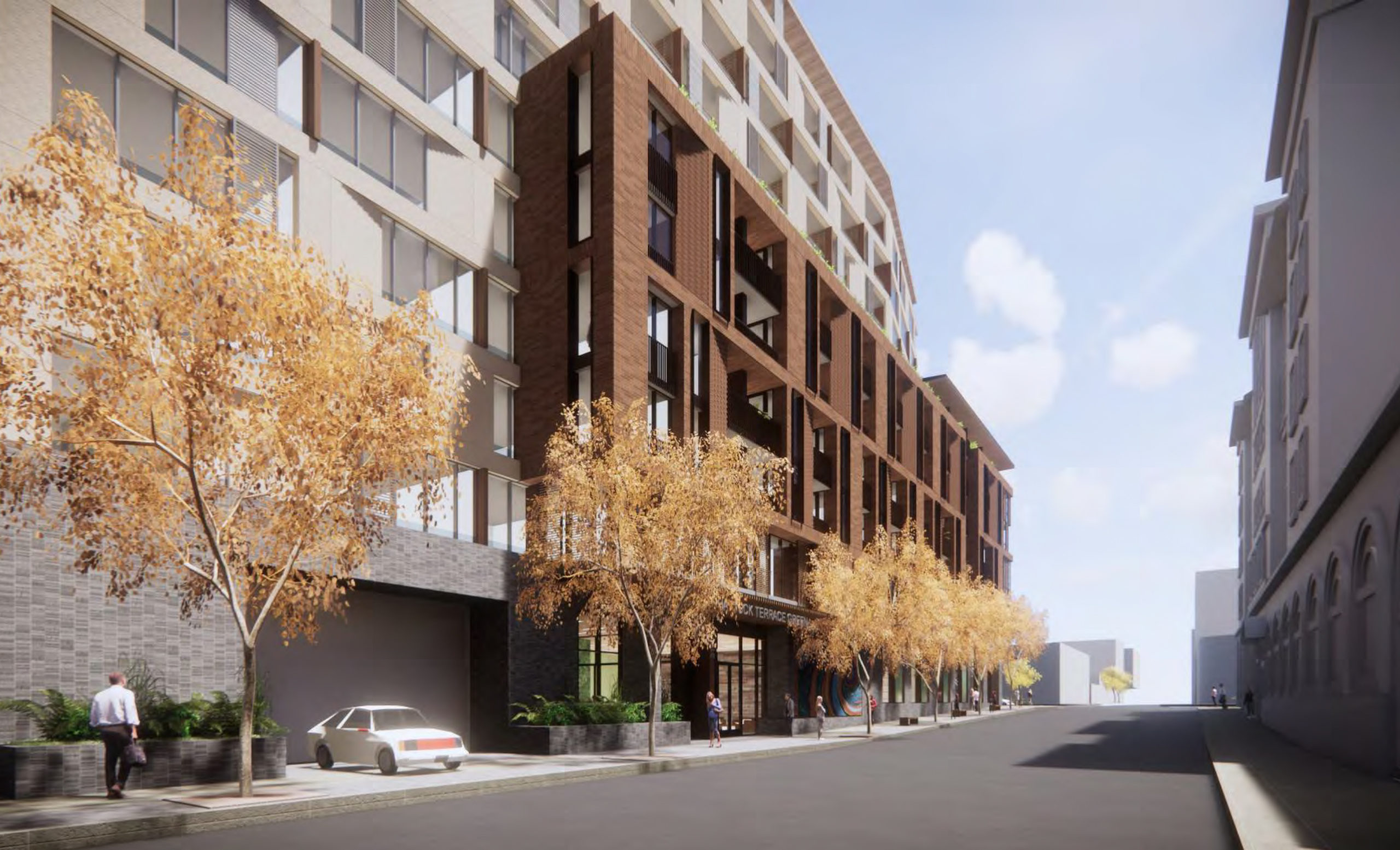
Outdated Shattuck Terrace Green Apartments plan for 2190 Shattuck Avenue seen along Allston Way, rendering by WRNS Studio
Mill Creek was able to bring the development to approval. While the plans are no longer in consideration, it is worth looking back at the concept, which would have built 274 rental units in the city. Dubbed the Shattuck Terrace Green Apartments, the plans were designed by WRNS Studio with SWA as the landscape architect and BKF Engineers as the civil engineers.
The facade included tiles, cast concrete, fritted glass, brick veneer, and wood cornice soffits. Parking was included for 103 vehicles across two below-grade levels, using mechanical lifts.
Subscribe to YIMBY’s daily e-mail
Follow YIMBYgram for real-time photo updates
Like YIMBY on Facebook
Follow YIMBY’s Twitter for the latest in YIMBYnews

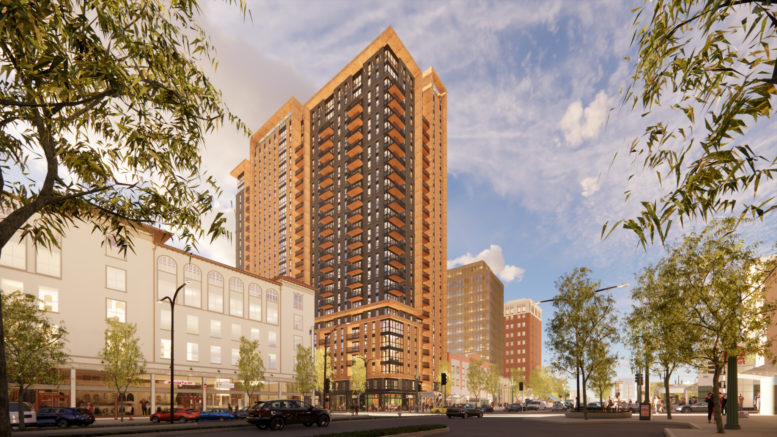




The past design looked like stacked cruise ship modules; the current design, an Atlantic City hotel casino. I’m all for this project and it’s height but would like Berkeley’s tallest building to be a stunner! Something with some setbacks and less slabby.
The earlier design was so much better…the new design is tragic.
Berkeley deserves better. SF has more architectural talent than what this design represents.
All for the density, but this new design is truly hideous. Looks like any boring 80s sun-belt condo building, but tall. Please bring in some real architects!!
Since The location is right on top of BART and AC transit, save some money by eliminating the unnecessary parking for private vehicles
Wow, this is really a big step backwards from a architectural standpoint. The earlier design was wonderfully varied and stylish – an intriguing interplay of contrasting materials. I guess they needed to maximize the square footage within the lot size, and boy does it look like it. That previous design could have had the tallest section extended upwards, maintaining the lower massing on the other sections. Zoning wouldn’t have allowed it, but how cool would it have been to have that section go up 40 or more stories? The neighborhood continually fights against tall buildings, but by allowing builders to go even higher, we could have a much more beautiful and better functioning city.
I like the old design. And I like the new design even better. Berkeley has several newish big buildings that looked bad almost immediately because they thought that weird facades would make them more acceptable to the naysayers. Maybe true, but good geometry and quality materials are the key to lasting appeal. Either way, build ’em high.