Construction at a new modular homes project has topped out at 1888 Martin Luther King Jr Way in Downtown Oakland. The six-story development will add 88 new apartments to the city, including nine affordable housing units. Baran Studio Architects is responsible for the distinctive design.
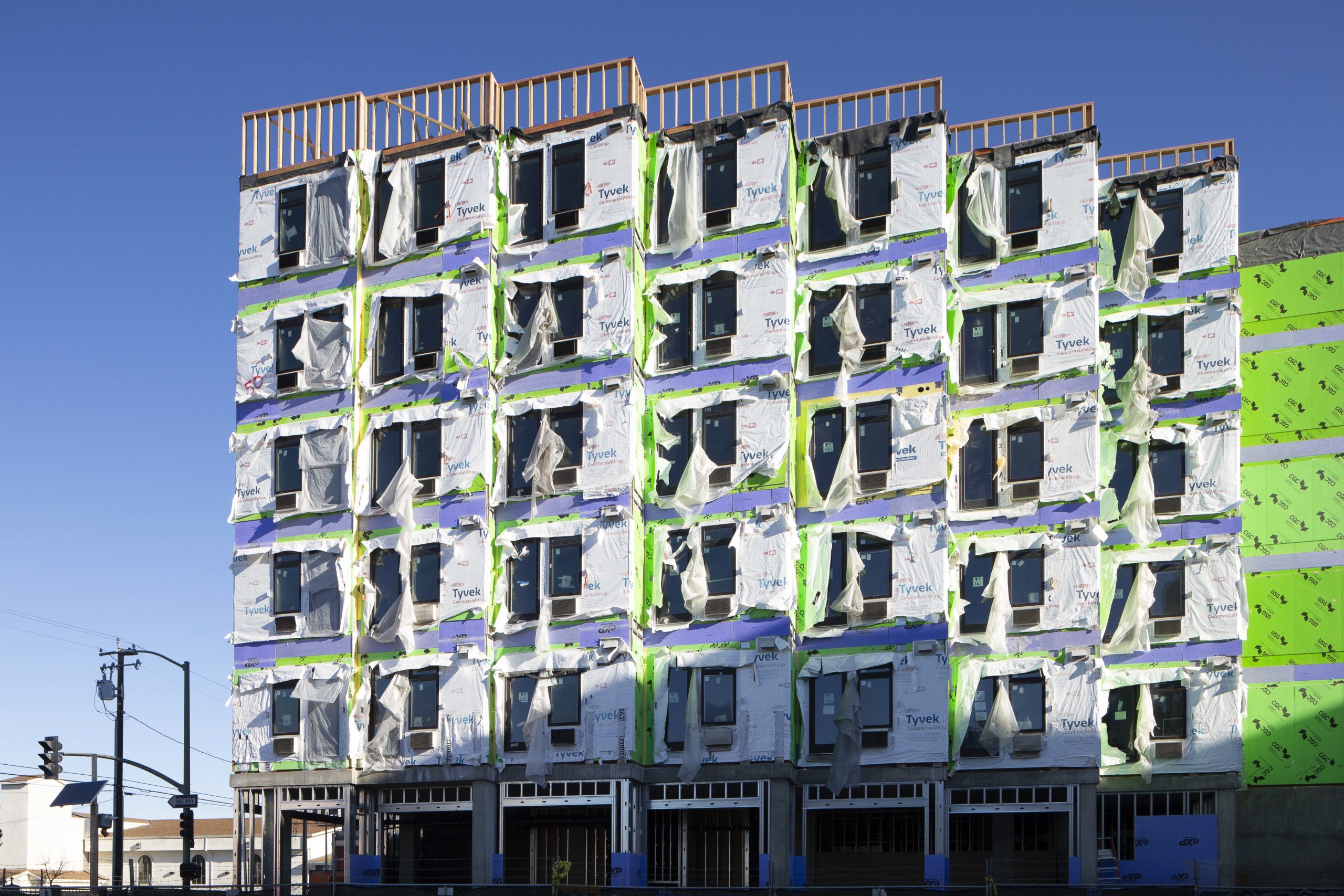
1888 Martin Luther King Jr Way angular facade along 18th Street, image by Andrew Campbell Nelson
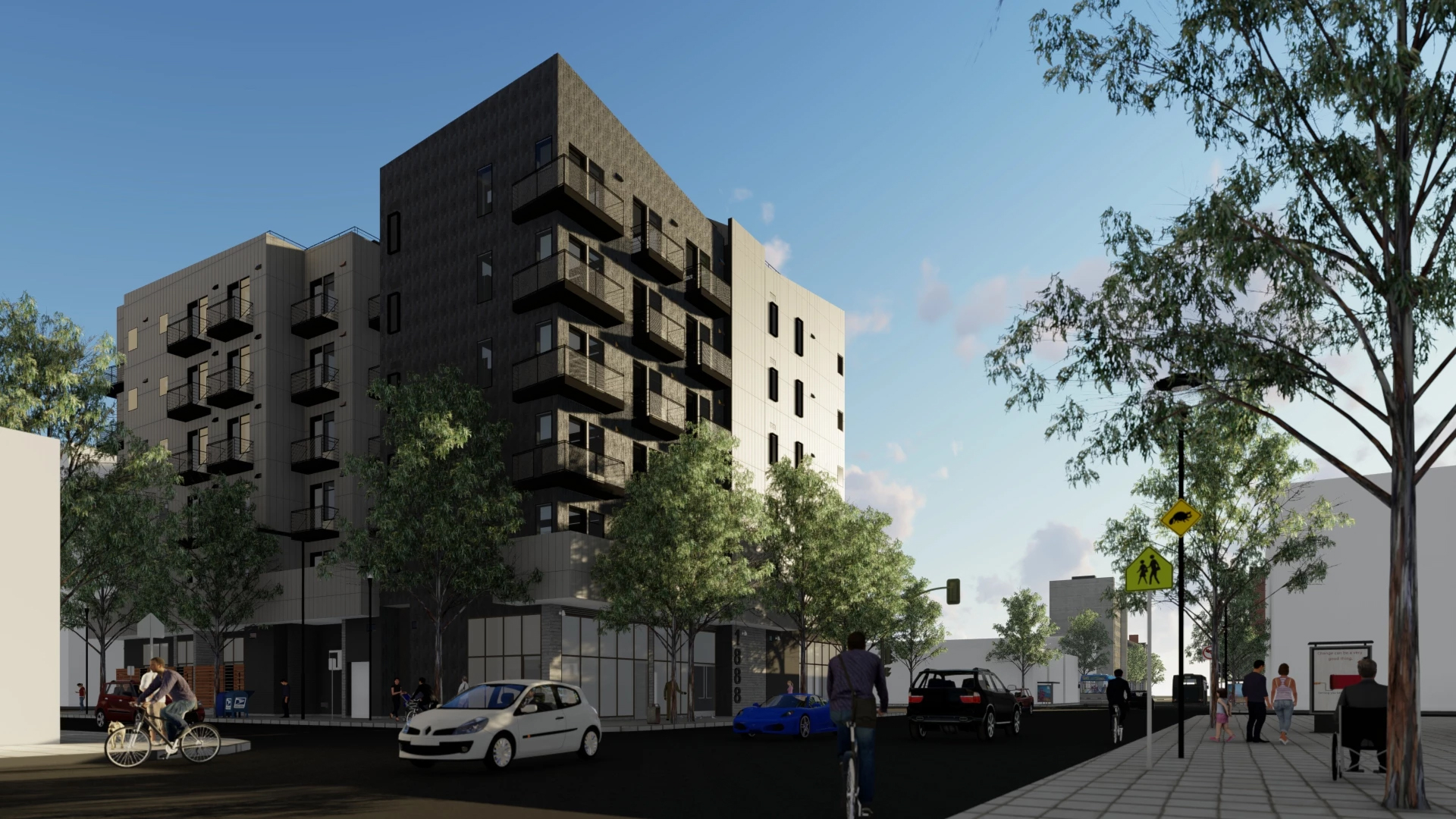
1888 Martin Luther King Jr Way seen from 19th Street, rendering by Baran Studio Architecture
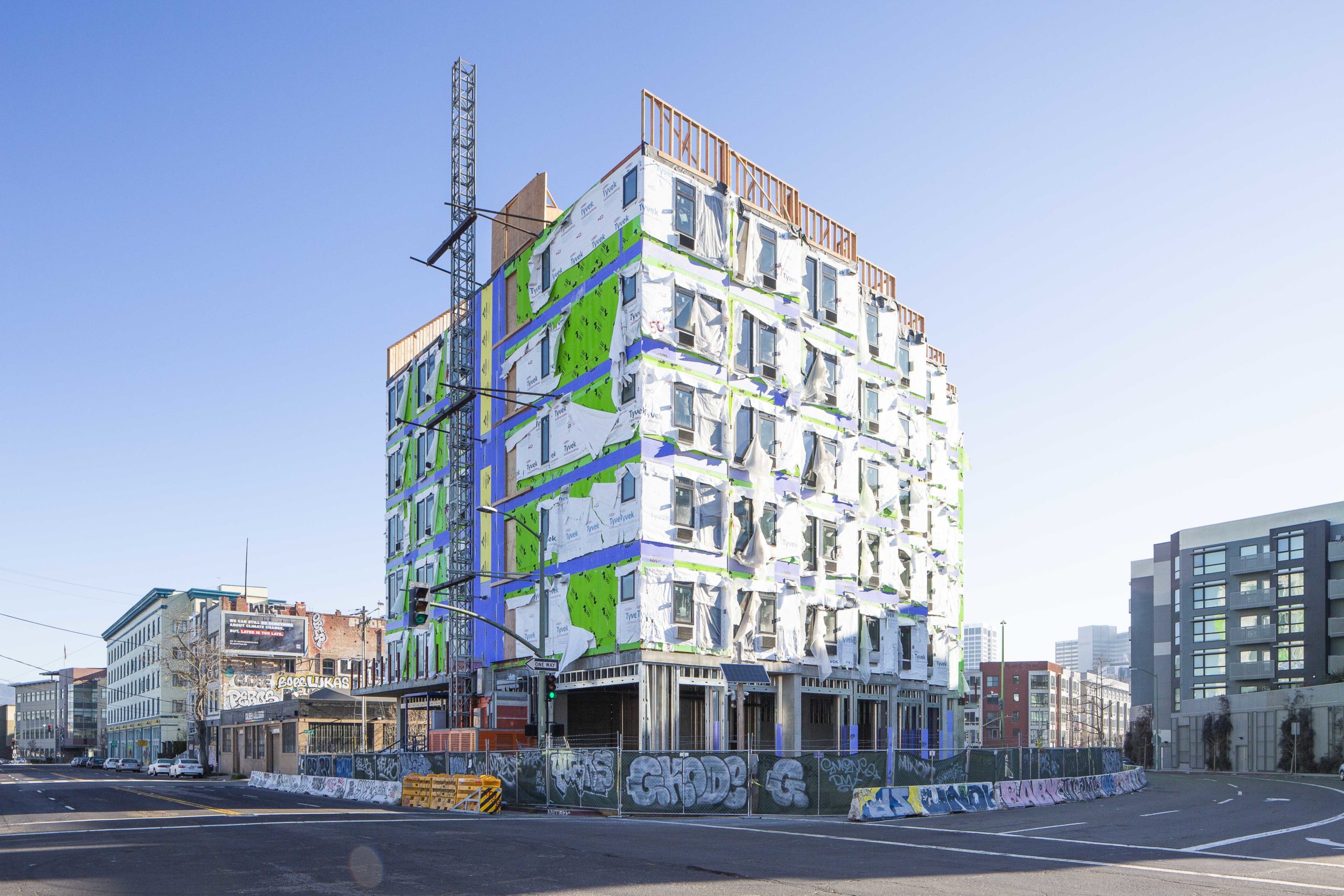
1888 Martin Luther King Jr Way construction update, image by Andrew Campbell Nelson
The project is being developed by CRC Development. Prefab Logistics is partnering with the Oakland-based firm Baran Studios. ProSet Construction is the general contractor, and ATCO Structures was the manufacturer. Initial permits show that the property was owned by the nearby Greater St. Paul Missionary church.
The project replaced a 0.19-acre surface parking lot, rising eight floors to yield 43,830 square feet. Parking will be included for 88 bicycles. The property is bound by MLK Jr Way, 18th Street, and San Pablo Avenue.
Of the 88 units, there will be nine affordable units priced for moderate-income households.
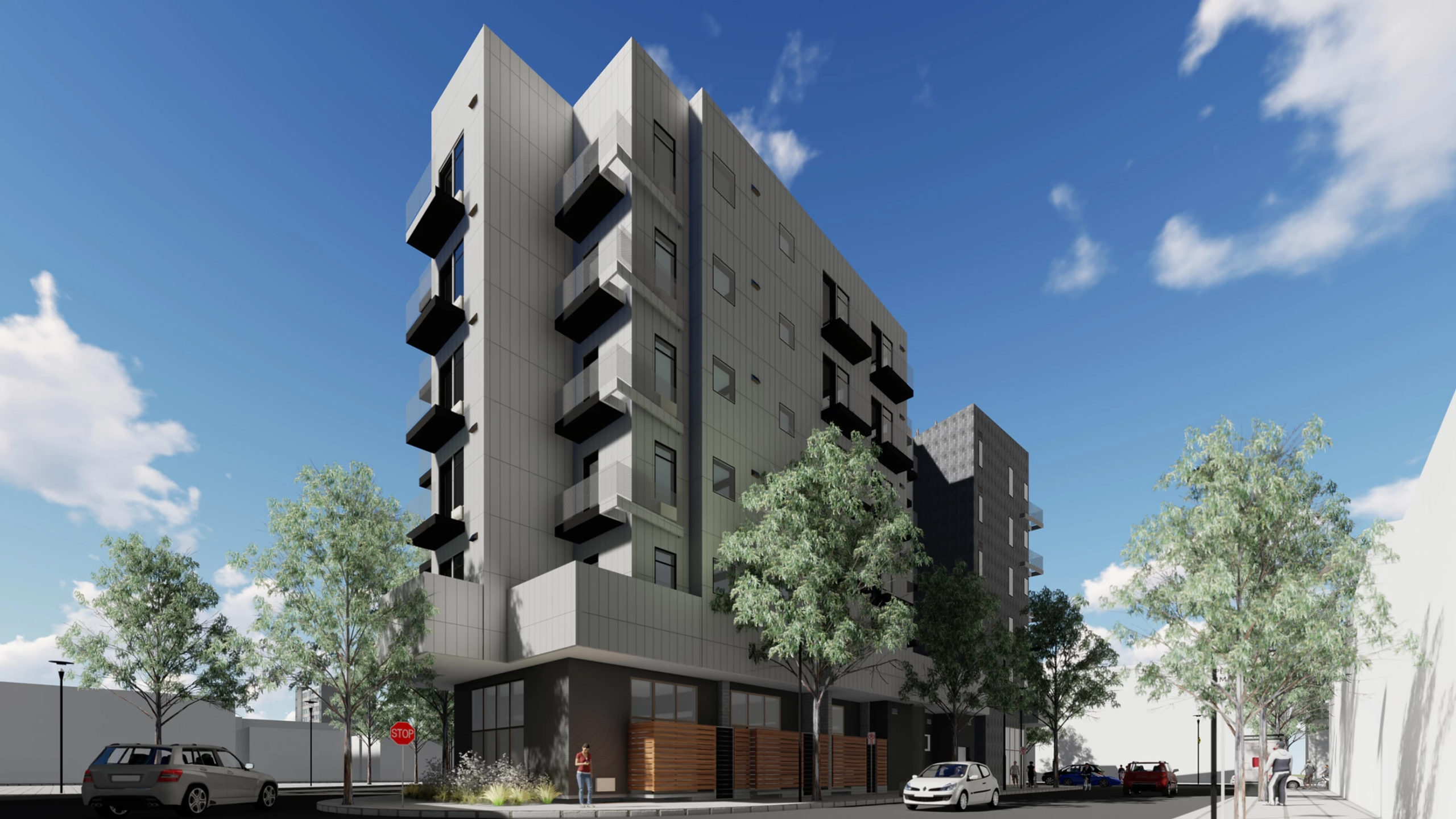
1888 Martin Luther King Jr Way view, rendering by Baran Studio Architecture
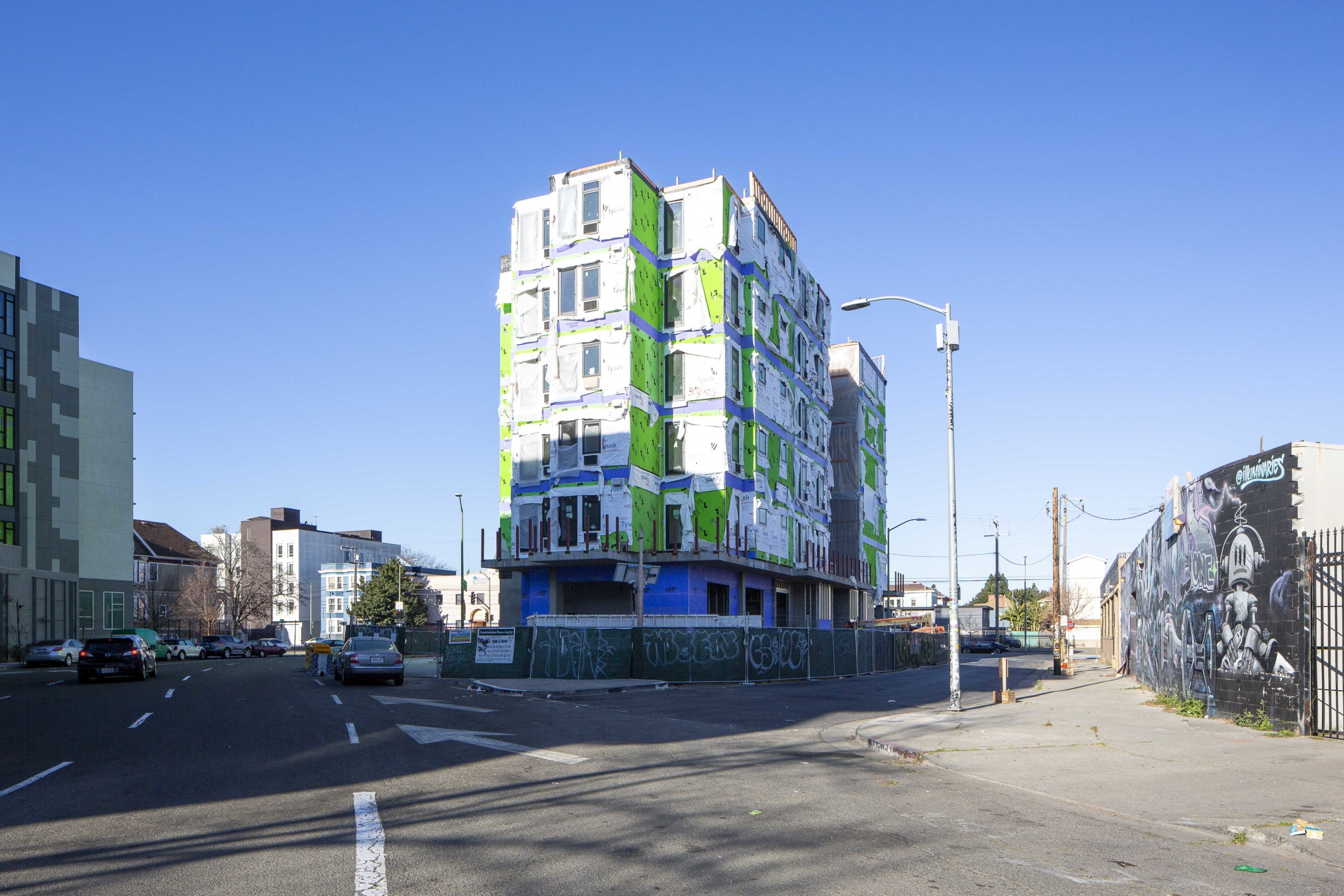
1888 Martin Luther King Jr Way corner view, image by Andrew Campbell Nelson
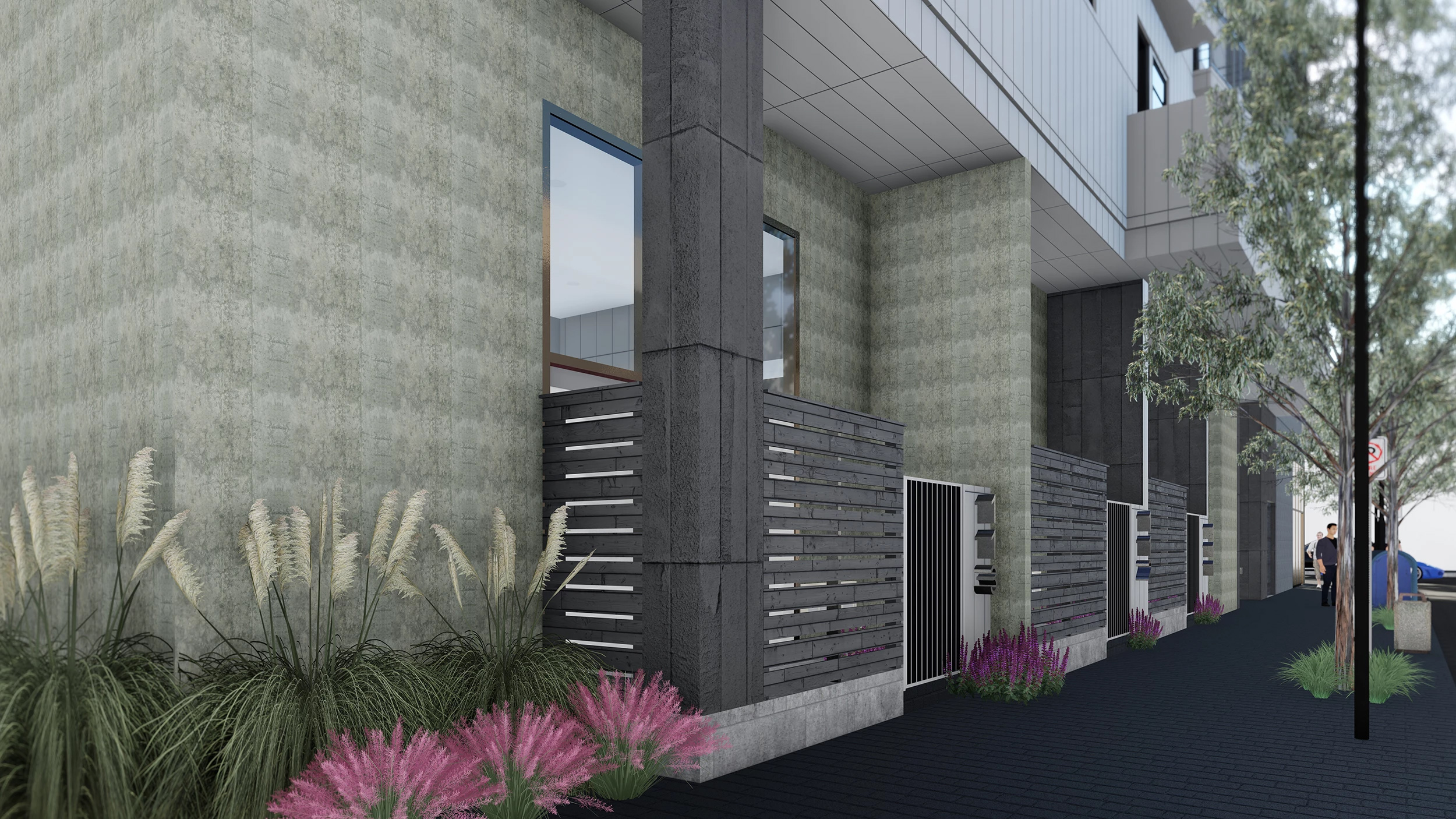
1888 Martin Luther King Jr Way private balcony, rendering by Baran Studio Architecture
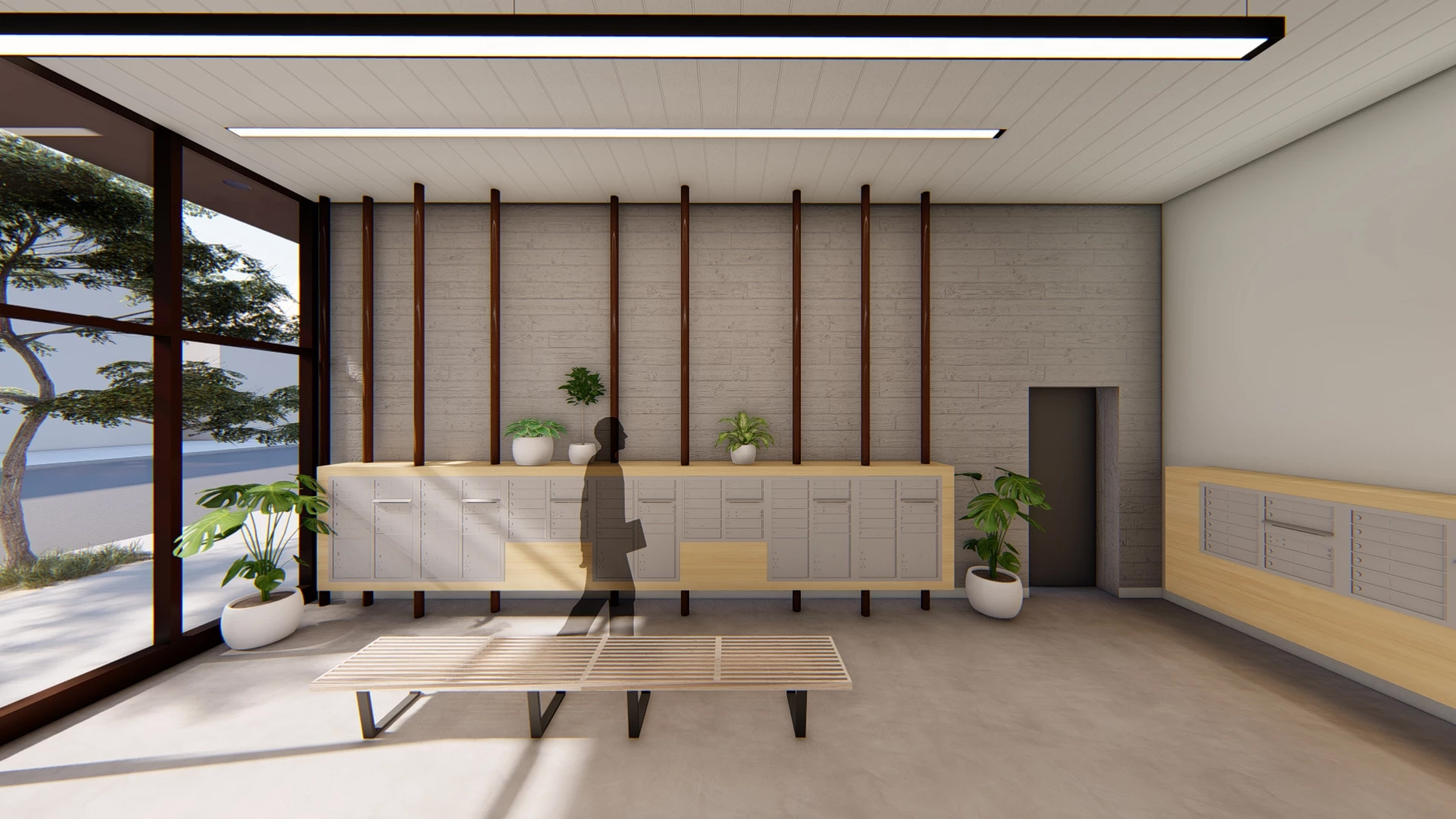
1888 Martin Luther King Jr Way lobby interior, rendering by Baran Studio Architecture
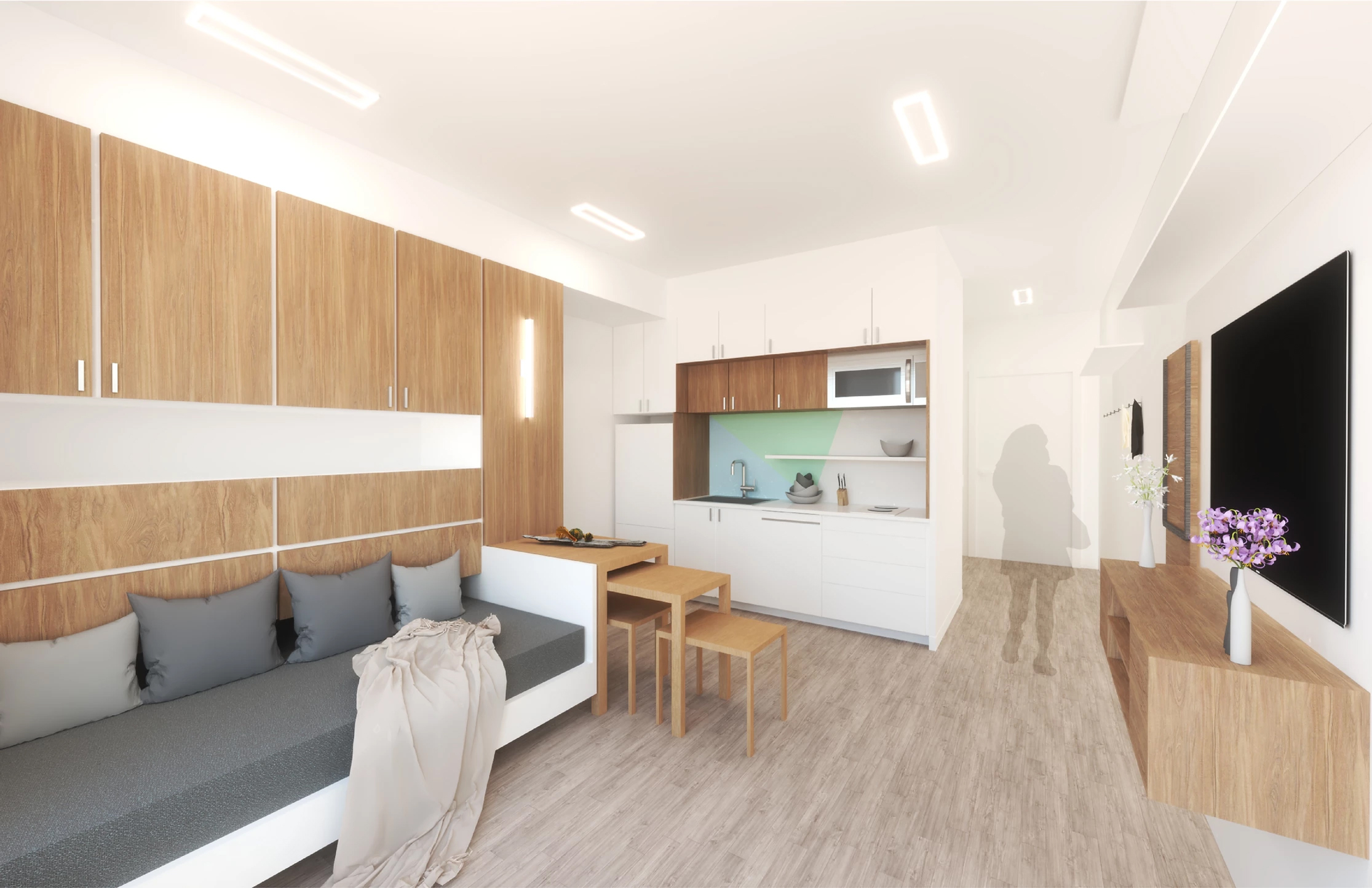
1888 Martin Luther King Jr Way residents kitchen, rendering by Baran Studio Architecture
Baran Studio Architecture is the project architect. The design emphasizes the wedge-shaped floor plates with a sawtooth exterior along 18th Street. Inside, modules are designed to make the best use of space, according to the firm, writing “responsive elements that could be adjusted to fit the context.”
Completion is expected later this year. Initial permits estimate construction to cost $7.2 million.
Subscribe to YIMBY’s daily e-mail
Follow YIMBYgram for real-time photo updates
Like YIMBY on Facebook
Follow YIMBY’s Twitter for the latest in YIMBYnews

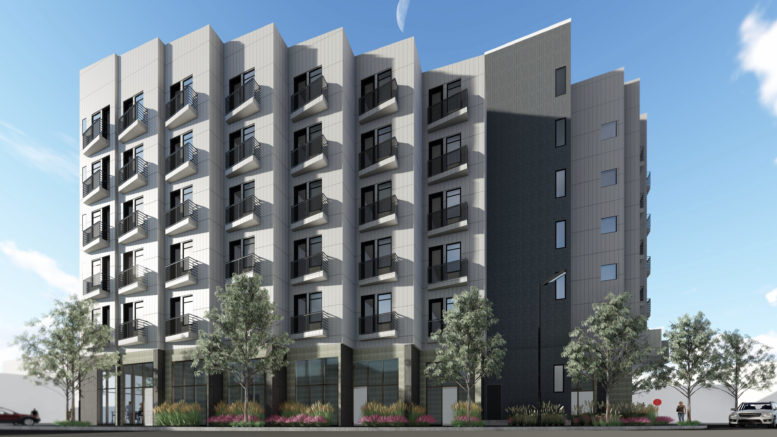




Module construction struggles with irregular shaped sites.
Looks good, great location with lots of appropriate public transportation and bicycle parking