A permit application reveals that JS Sullivan Development has requested a project review meeting to explore preliminary plans for 300 5th Street in SoMa, San Francisco. This follows the story from August 2021 by the Registry, reporting that Realtex Group is looking to sell the fully approved and entitled 130-unit rental project. For now, the application is a preliminary step to receive feedback from the planning department.
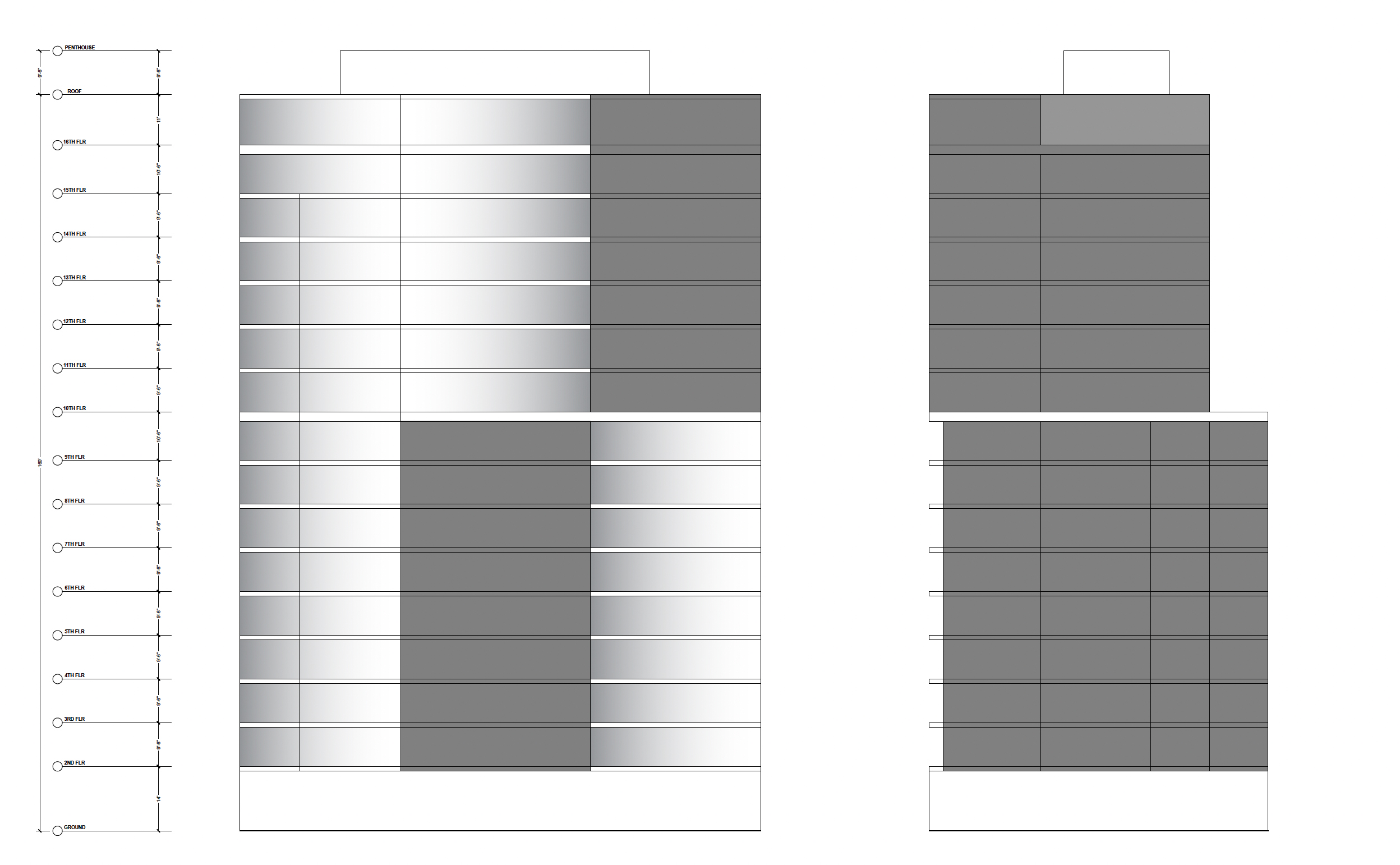
300 5th Street preliminary vertical elevation, illustration courtesy the SF Planning Department
After being reached for comment, JS Sullivan shared with SFYIMBY that no more information is available to share. The meeting request is a first step toward starting the project application process, and Realtex Group has not yet sold the property.
The Wong Family Trust is currently listed as the property owner. The plans received approval using the streamlined Housing Sustainability District process, ensuring a quicker process from proposal to construction.
The new proposal will not look to change the project height of around 160 feet above street level or the 1,140 square feet of commercial area. Given the area’s prime location and access to public transit, including BART’s Powell Station just three blocks away, no vehicle parking will be included.
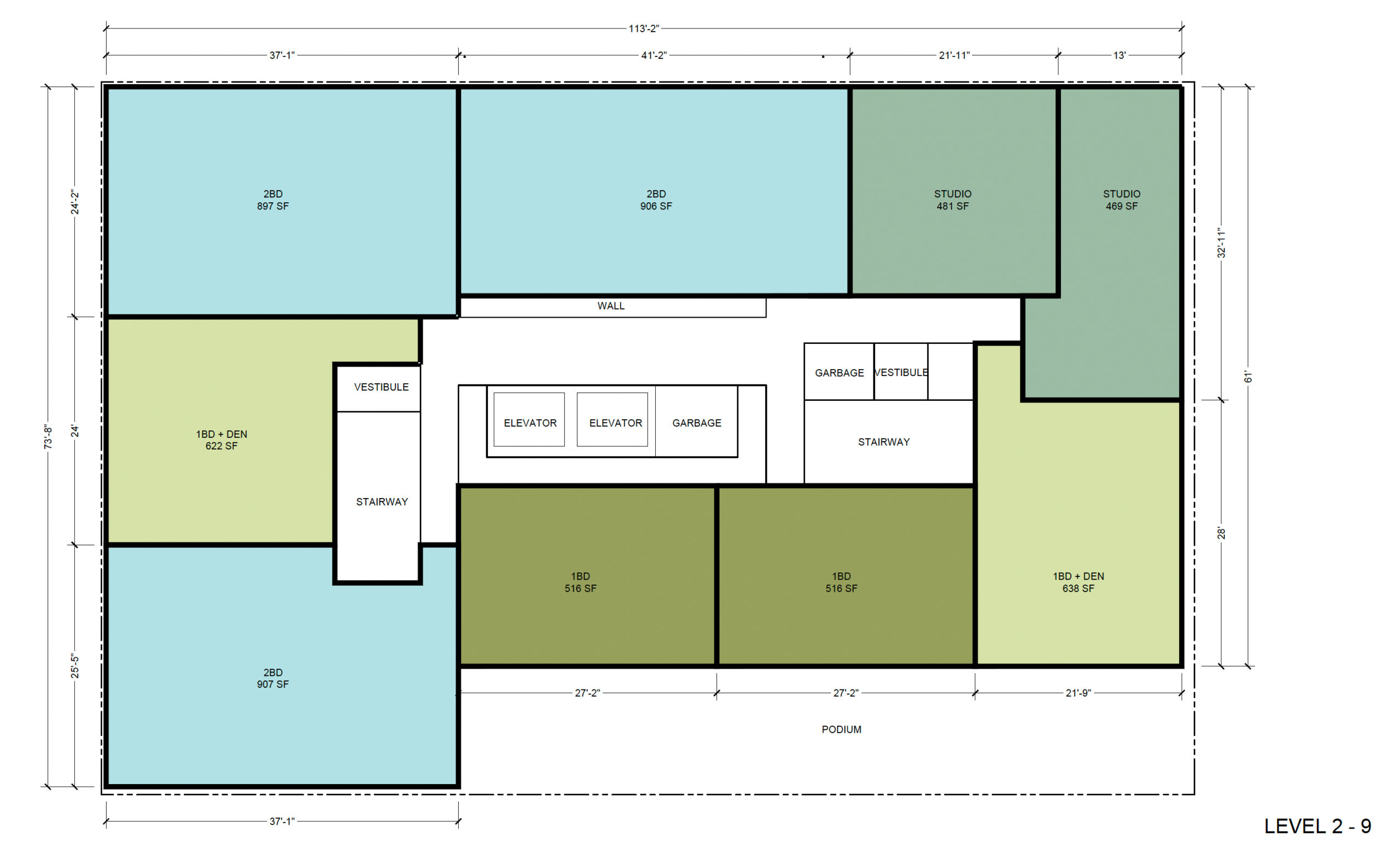
300 5th Street floor plan for levels 2-9, illustration courtesy the SF Planning Department
JS Sullivan hopes to change the project from offering rental units to condos for ownership. The total count will be reduced from 130 to around 118. Of the 118 units considered, there are 21 studios, 47 one-bedrooms, and 50 two-bedrooms. San Francisco’s zoning code requires affordable housing for developments of a certain size.
Changes will also be explored in the facade design, though a new rendering or information about the project architect has not been released.
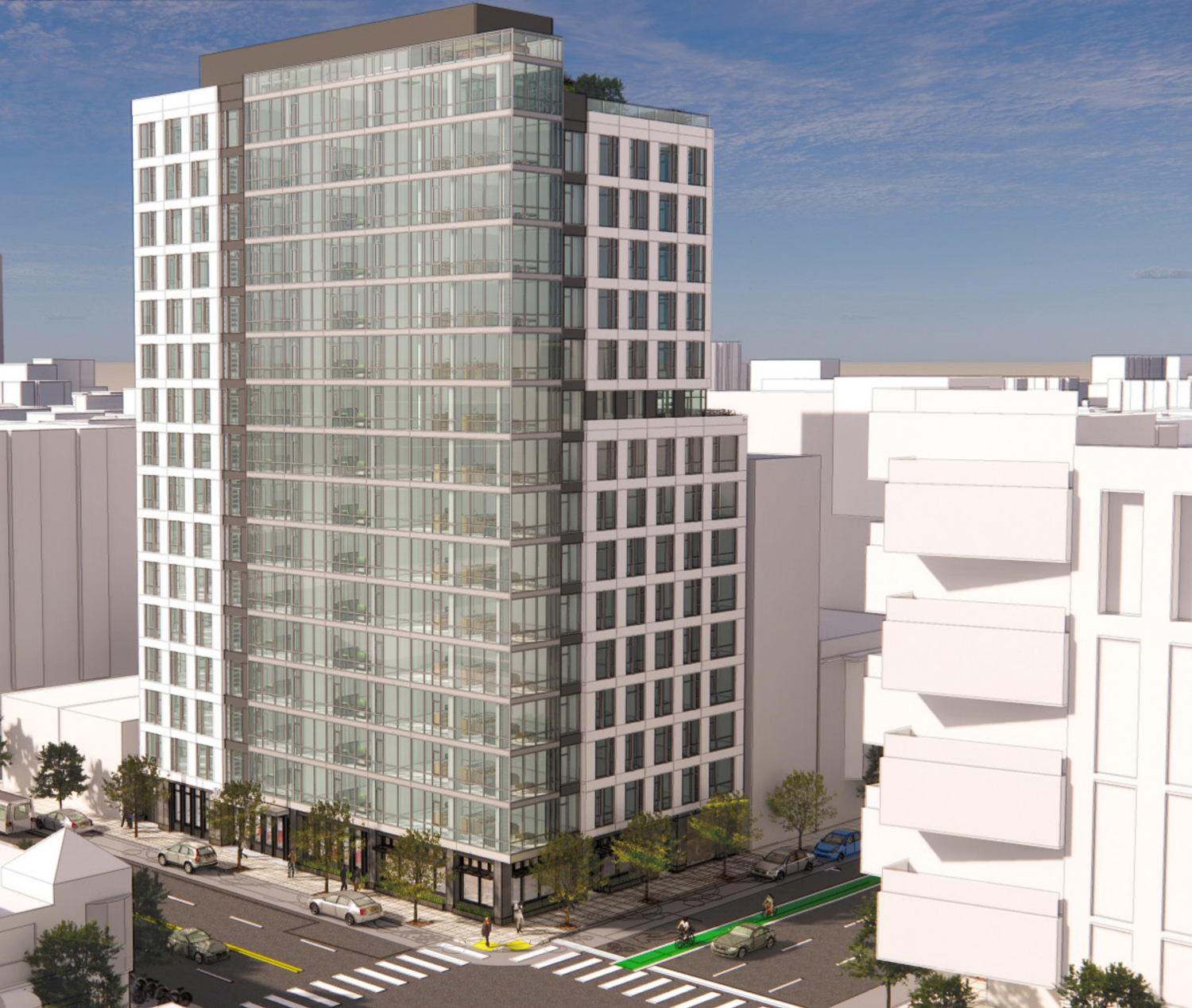
Outdated plans for 300 5th Street aerial view, rendering by TCA Architects
The previous design was by TCA Architects, with landscaping by Cliff Lowe Associates. The 160-foot tall proposal yielded 112,220 square feet with 3,860 square feet of on-site open space.
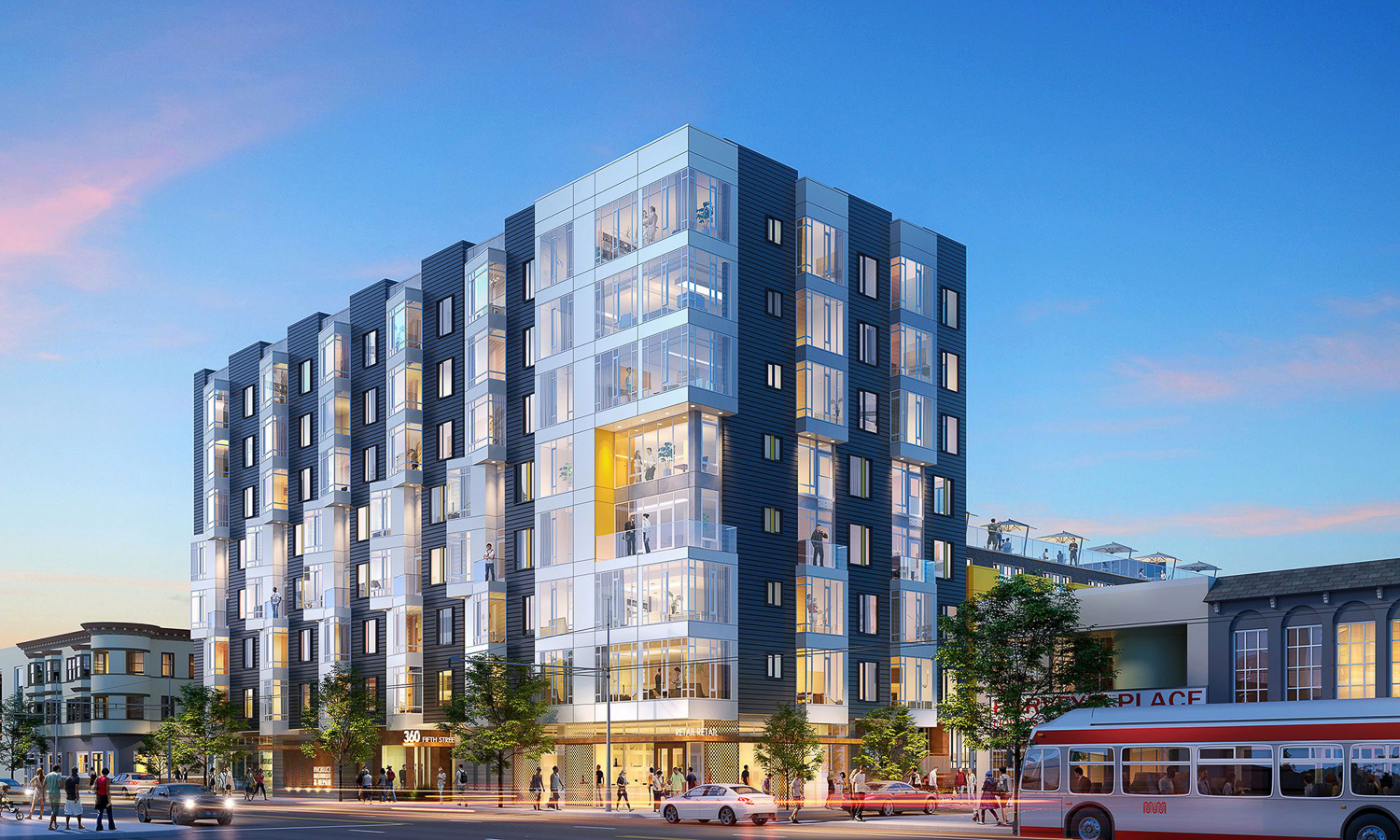
360 5th Street, rendering from KTGY Architects
The property is at the corner of 5th and Folsom Street, with Harrison Street to the southeast and 6th Street to the southwest. The building will rise nearby 5M by Brookfield and Hearst, and a block away from the stalled site for 360 5th Street, where Trammell Crow plans to build 127 new homes, retail, and PDR space with design by KTGY Architects.
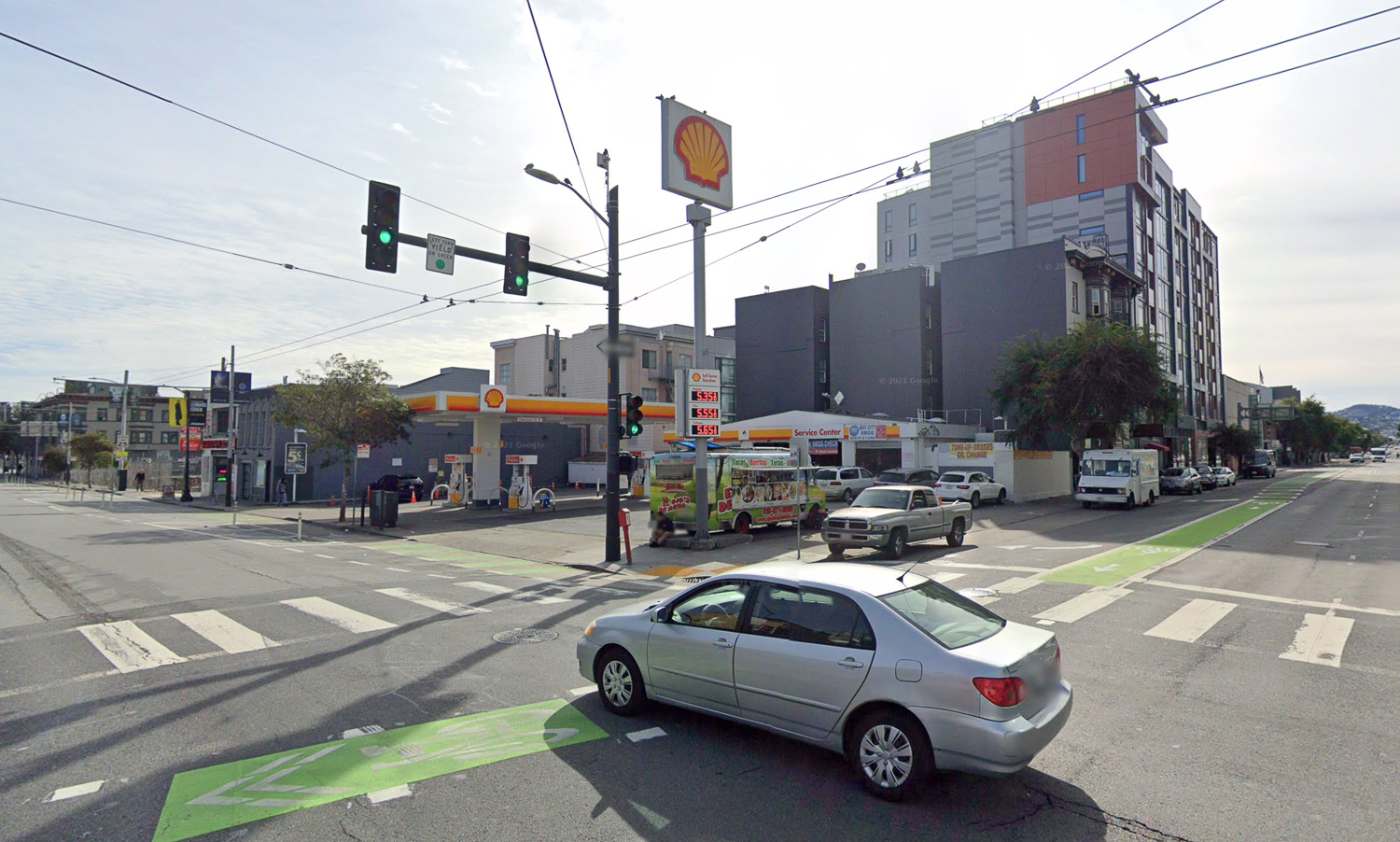
300 5th Street existing condition, image via Google Street View
Updates for 300 5th Street are expected to come by mid-2022. An existing gas station will be demolished to create the over one hundred new homes.
Subscribe to YIMBY’s daily e-mail
Follow YIMBYgram for real-time photo updates
Like YIMBY on Facebook
Follow YIMBY’s Twitter for the latest in YIMBYnews

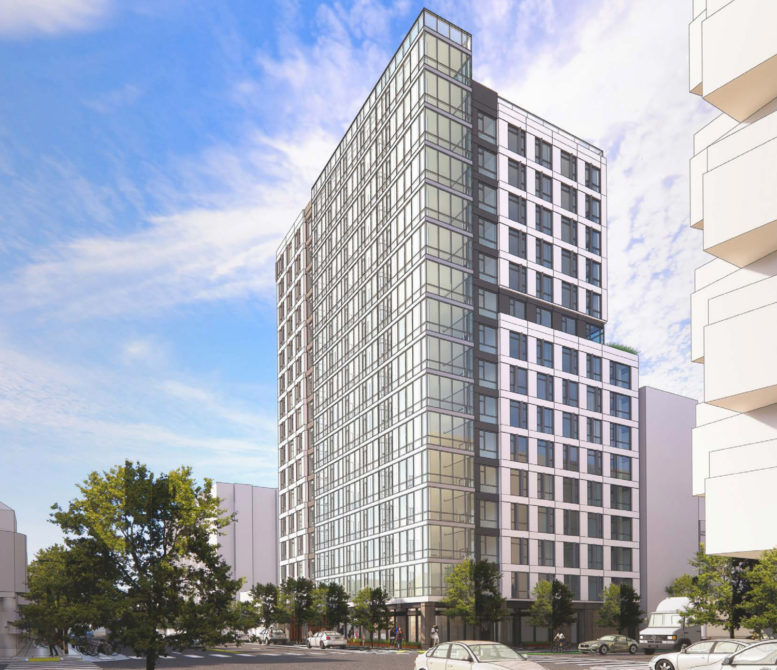




Any update on why the Trammell Crow project at 360 5th st has been frozen for two years following excavation? Central Soma plan has been such a bust for new housing 🙁
AGREED! Eyesore with sinking sidewalks. The Fact it was allowed to stay in this state while frozen is ridiculous.
Re 300 5th street, good location, good access to public transportation , good planning, possibly make for some secured bicycle parking
Instead of YIMBYs trying to destroy the beautiful aesthetic of the western neighborhoods, why aren’t they focusing on the SEVERELY underdeveloped Central SOMA region? The neighborhood is littered with single story warehouses and desolate streets. FLOOD this area with high-rises and problem solved. Everyone wins.
huh? seems to me that YIMBYs certainly *are* focusing on the Central SOMA area – there are tons of proposals there. the intersection of the current economic and regulatory environments have slowed many of them down (the one in the this very article perhaps included), but if they were all to go forward, the area would absolutely be transformed in the way you seem to want (and I do too).
not sure what your comment about the Western Neighborhoods refers to specifically, but there are far fewer proposals there, and the impression I have is that what ones there are have the intent to increase density around transit stops, which seems like a desirable outcome.