Less than one year after acquiring the waterfront property, Landsea Homes has broken ground on the townhomes component of Alameda Marina, a master-planned community with affordable housing in Alameda, across the water from Oakland and in view of Brooklyn Basin. The development, designed by KTGY, will create 182 townhomes, with sales starting later this year.
KTGY is the project architect. The designs for each townhouse will be familiar to the region, utilizing an established contemporary style influenced by local design guidelines. Facade materials will vary between stucco, siding, and fiber cement panels.
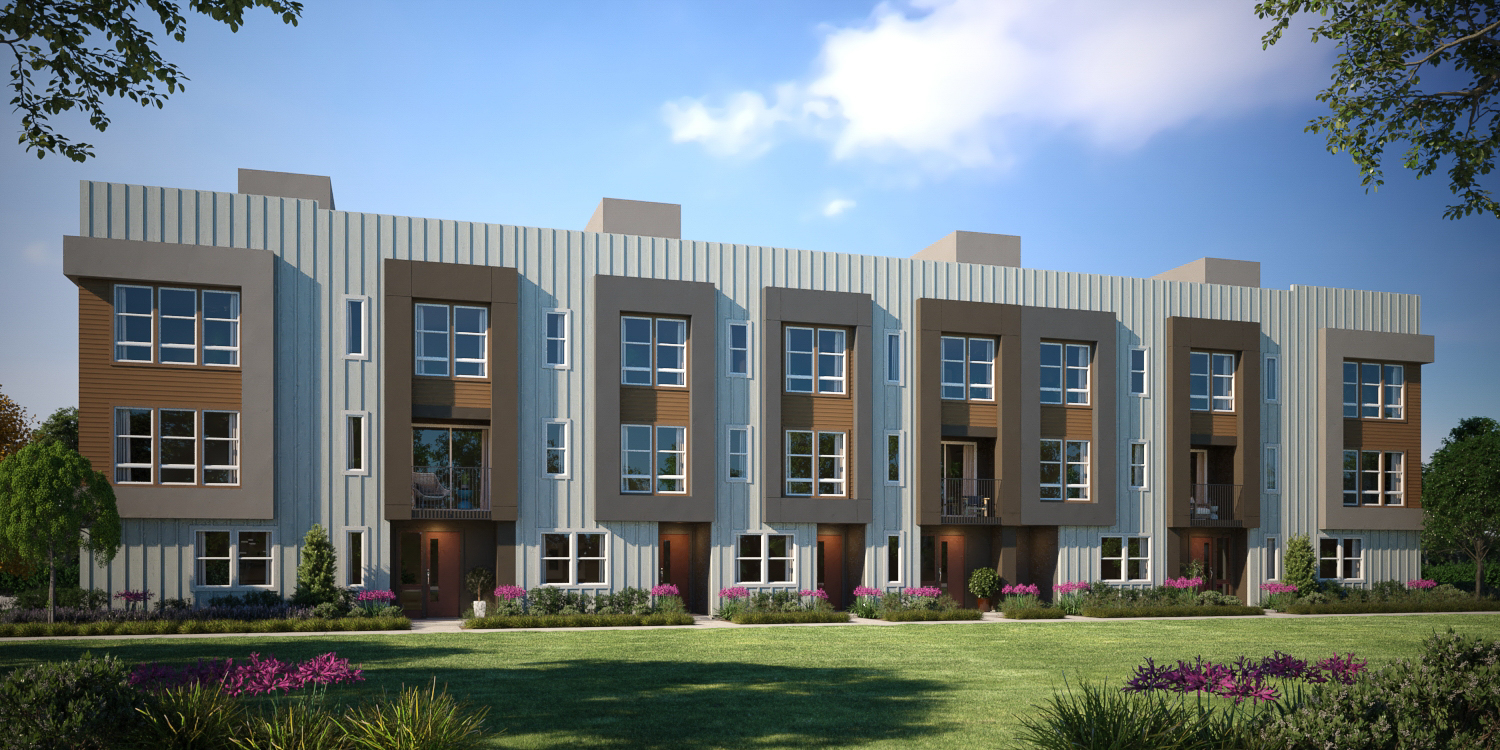
Alameda Marina townhouse, rendering courtesy Landsea Homes
The project will create 182 townhomes, of which 15 percent will be deed-restricted as affordable housing by the county of Alameda’s affordable housing program.
The overall plan for the townhomes separates the 182 units into two communities. Island View will be a 98-unit neighborhood with seven different floor plans ranging between 1,462 to 2,386 square feet. In-unit amenities will include an outdoor porch, deck, and private roof decks with views of the marina.
The second neighborhood is Waterside, offering 84 homes ranging from 2,138 to 2,689 square feet. The larger units will include private rooftop decks with four bedrooms and 3.5-4 bathrooms. Beyond what each unit offers, residents will find immediate access to the landscaped open space integrated into the plans. The area includes bike trails, walking paths, and waterfront dining nearby.
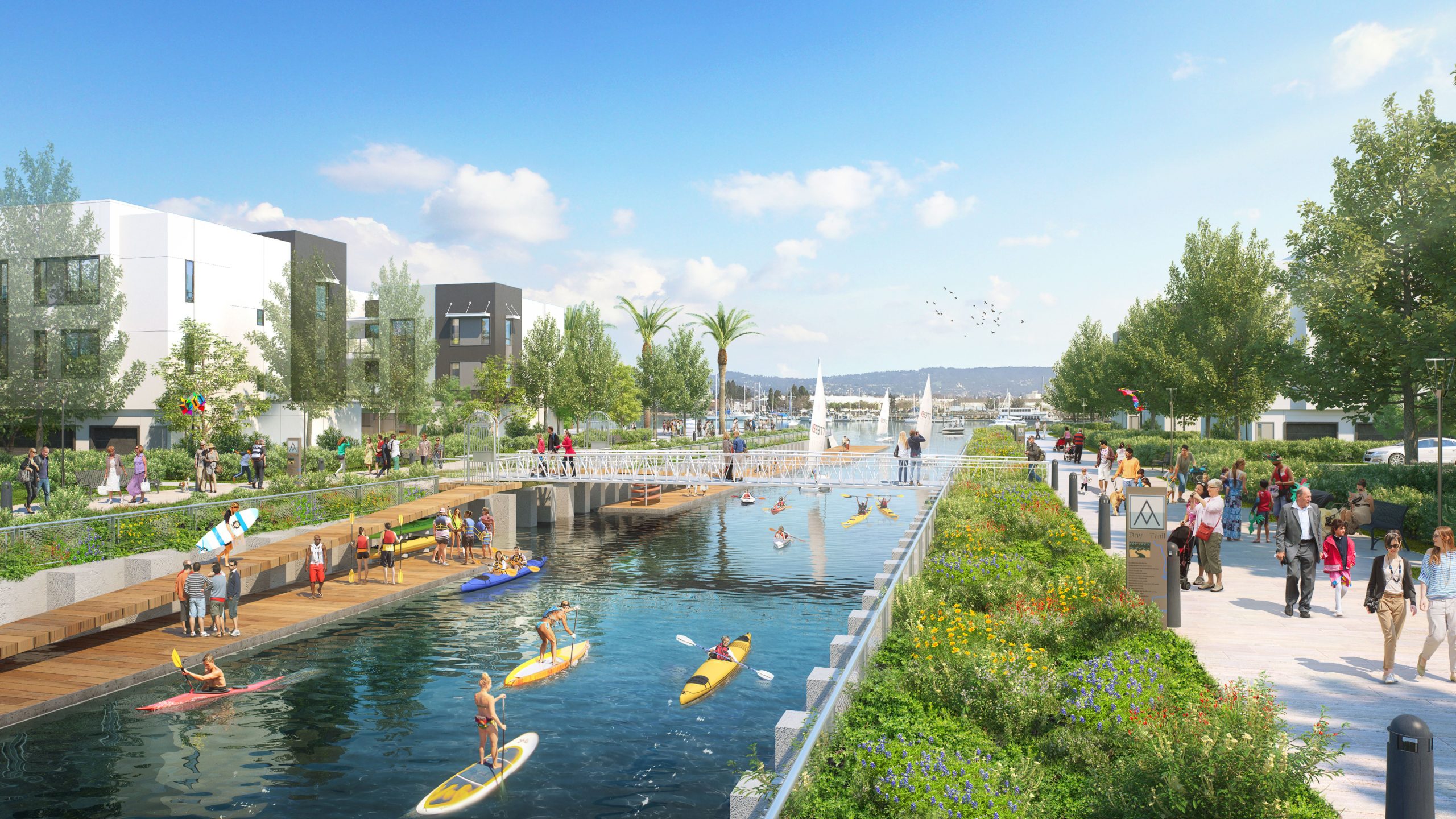
Waterlife Park via Alameda Marina LLC, rendering by Robert Becker
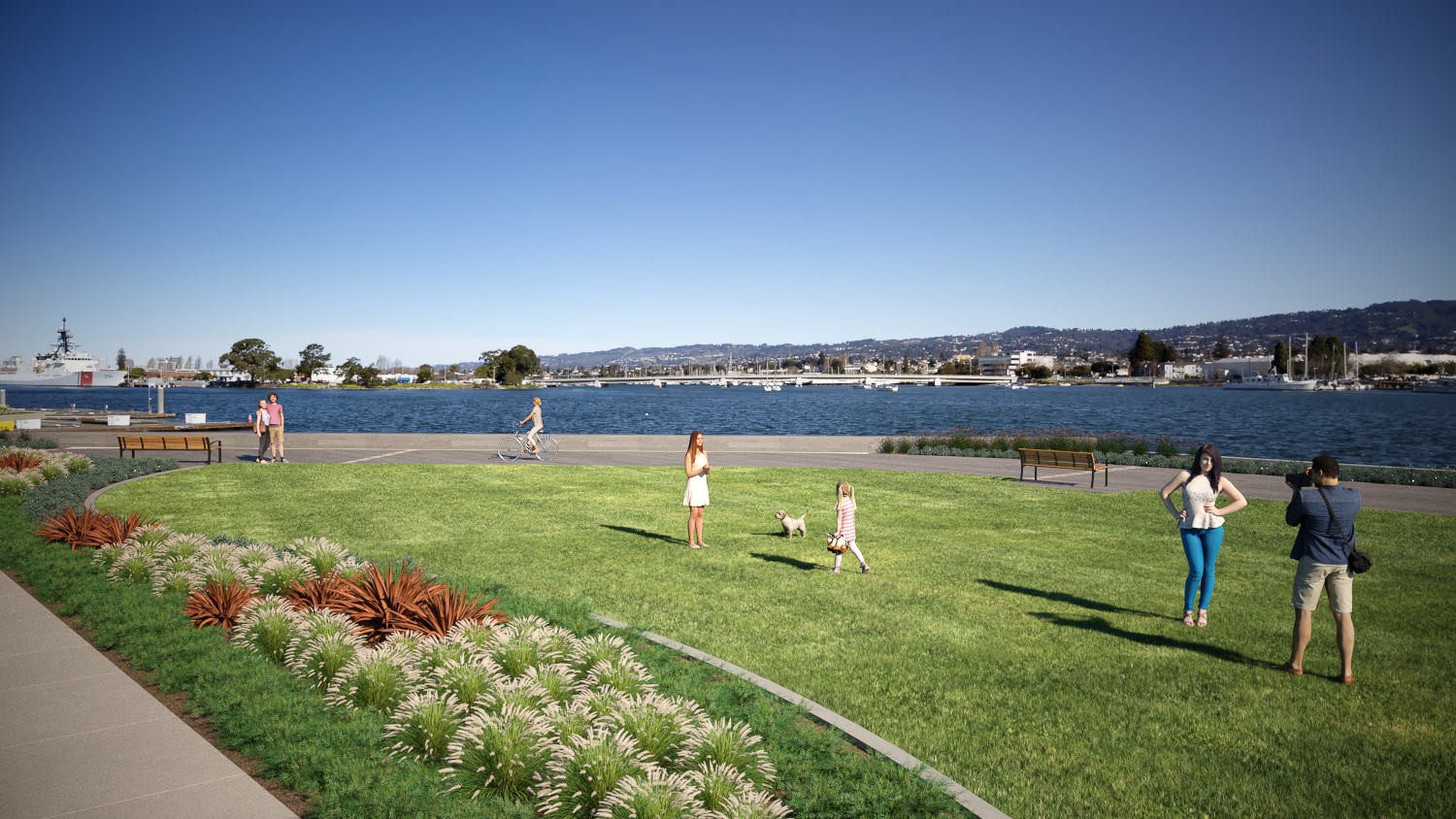
Alameda Marina future public city park, rendering courtesy Landsea Homes
Sacramento-based Roach + Campbell is the project’s landscape architect. San Ramon-based Carlson, Barbee, and Gibson is the project’s civil engineer. Landsea Construction LLC is the project’s general contractor.
Speaking at the groundbreaking event late last month, Northern California Division President of Landsea Homes, Josh Santos, said, “we’re thrilled to be a part of the renovation and redevelopment of this exciting waterfront district… We’re even more thrilled to bring our sustainable, high quality and High-Performance Homes to this part of the Bay Area.”
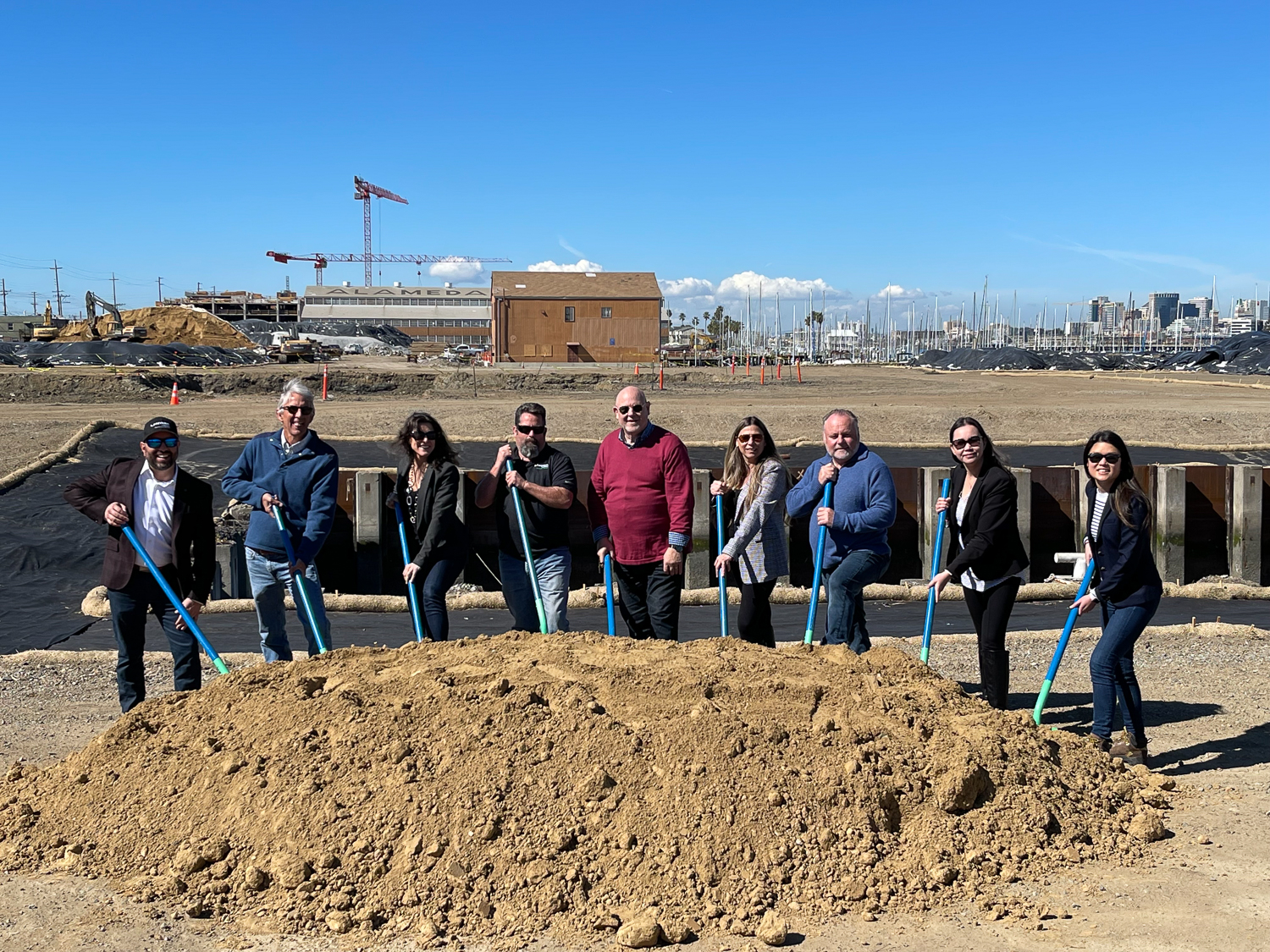
Alameda Marina groundbreaking event, featuring Josh Santos of Landsea, Andrew Thomas from the City of Alameda, Erin Smith from the city, Doug Chapman from Landsea, Jim Suth from Landsea, Nicole Hunt from Landsea Homes, Mark Chamberlain from Landsea, Gail Paderes from Landsea, and Sarah Lee from the city
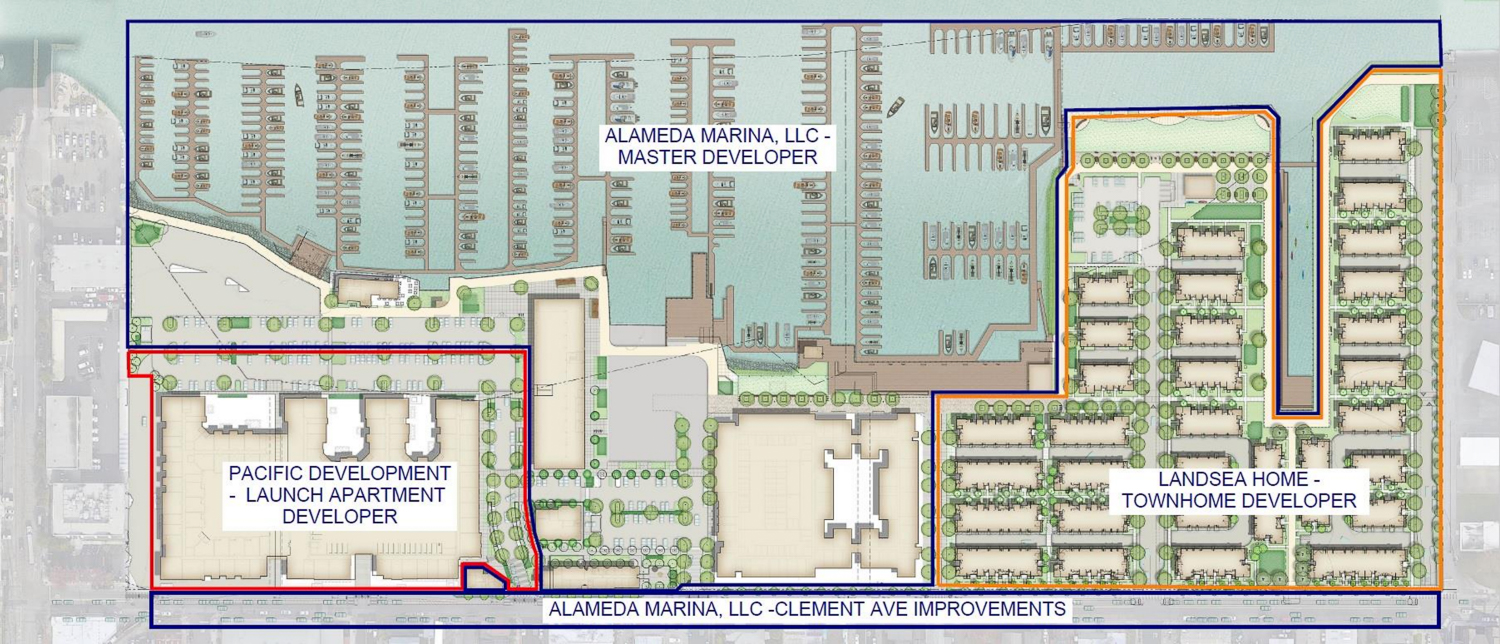
Alameda Marina townhomes are just a portion of a larger redevelopment plan started by Pacific Development. The future Alameda Marina will include 11 piers with 530 slips, 3.6 acres of open space along the shore, 250,000 square feet of maritime commercial space, and 760 new homes with 103 deed-restricted affordable housing. A portion of the total 44-acre property will be refurbished, retaining the commercial functionality.
Another residential component of the master plan is The Launch at 1777 Clement Avenue, a 360-unit apartment complex designed by BDE Architecture for Pacific Development.
Subscribe to YIMBY’s daily e-mail
Follow YIMBYgram for real-time photo updates
Like YIMBY on Facebook
Follow YIMBY’s Twitter for the latest in YIMBYnews

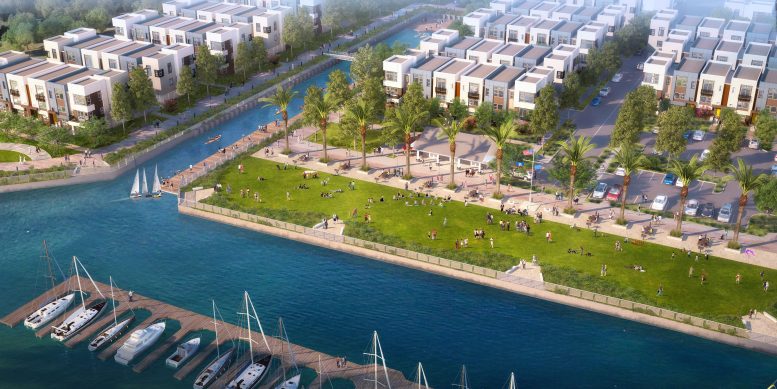




It sounds marvelous, darling. 2k-3k SQ.ft. 3.5-4 ba. homes at the rate home prices are skyrocketing is obscene dear boy. Sure to keep the rif-raff off the island, right-O.
Assure me, old boy the “deed-restricted” affordables shant include private rooftop decks, I’m quite sure. And what of the Tube? Will we be getting the Tune gated? Shouldn’t it be extended further out beyond the dreadful sights of Oakland? Well done, my boy, well done, indeed.