Grading permits have been filed for Building C3.4 in the redevelopment of Treasure Island in San Francisco. Building C3.4 will create 160 units, a portion of the 8,000-unit masterplan that aims to reshape the artificial island in the center of the bay into a thriving neighborhood with housing, offices, and shops. Lennar Corporation, a Treasure Island Community Development (TICD) venture partner, is responsible for the application.
TICD is a partnership with Stockbridge Capital Group, Wilson Meany, and Lennar Corporation.
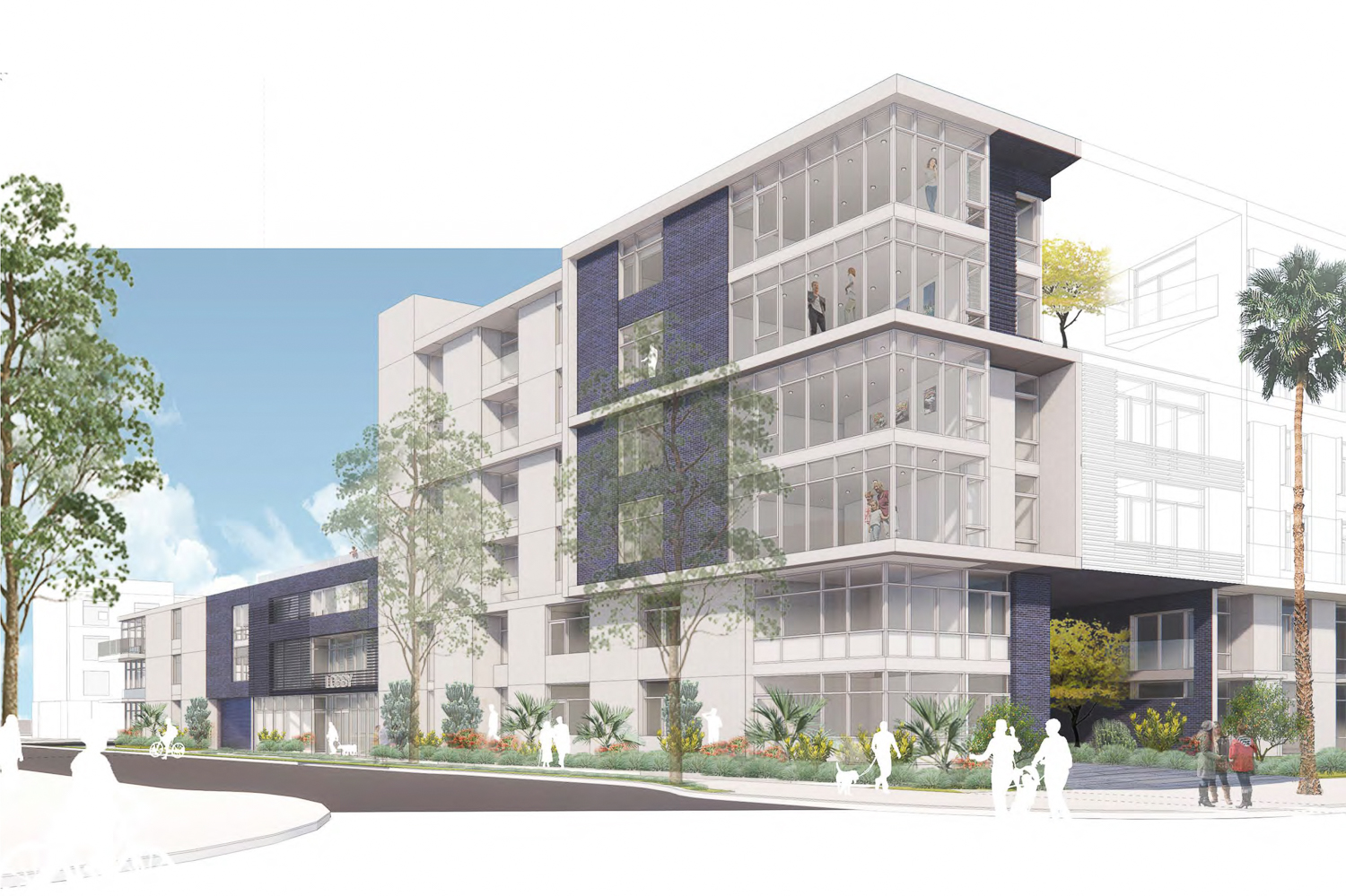
Treasure Island Building C3.4 corner windows overlooking the Cityside Avenue, rendering by Fougeron Architecture
The 60-foot tall structure will yield 236,370 square feet, with 136,830 square feet for residential use, 2,930 square feet for amenities, and 57,000 square feet for the 133-car garage. Unit sizes will range from 500 to 1,500 square feet, with 26 studios, 71 one-bedrooms, 47 two-bedrooms, and 16 three-bedrooms. Residential amenities will be included at ground-level and second level. 17,360 square feet of outdoor open space will be spread across the ground level up to the fifth floor.
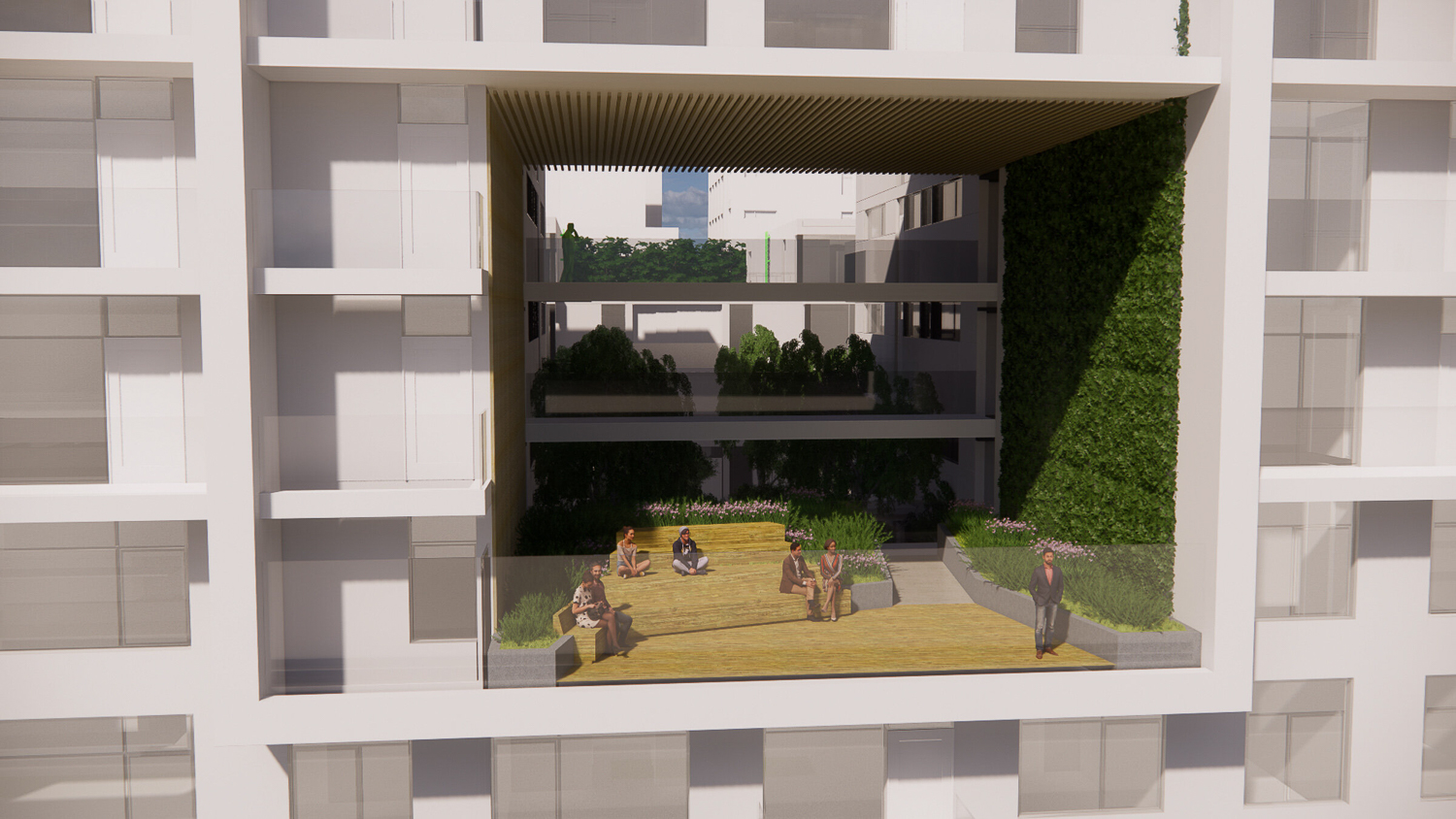
Treasure Island Building C3.4 three-level portal, rendering by Fougeron Architecture
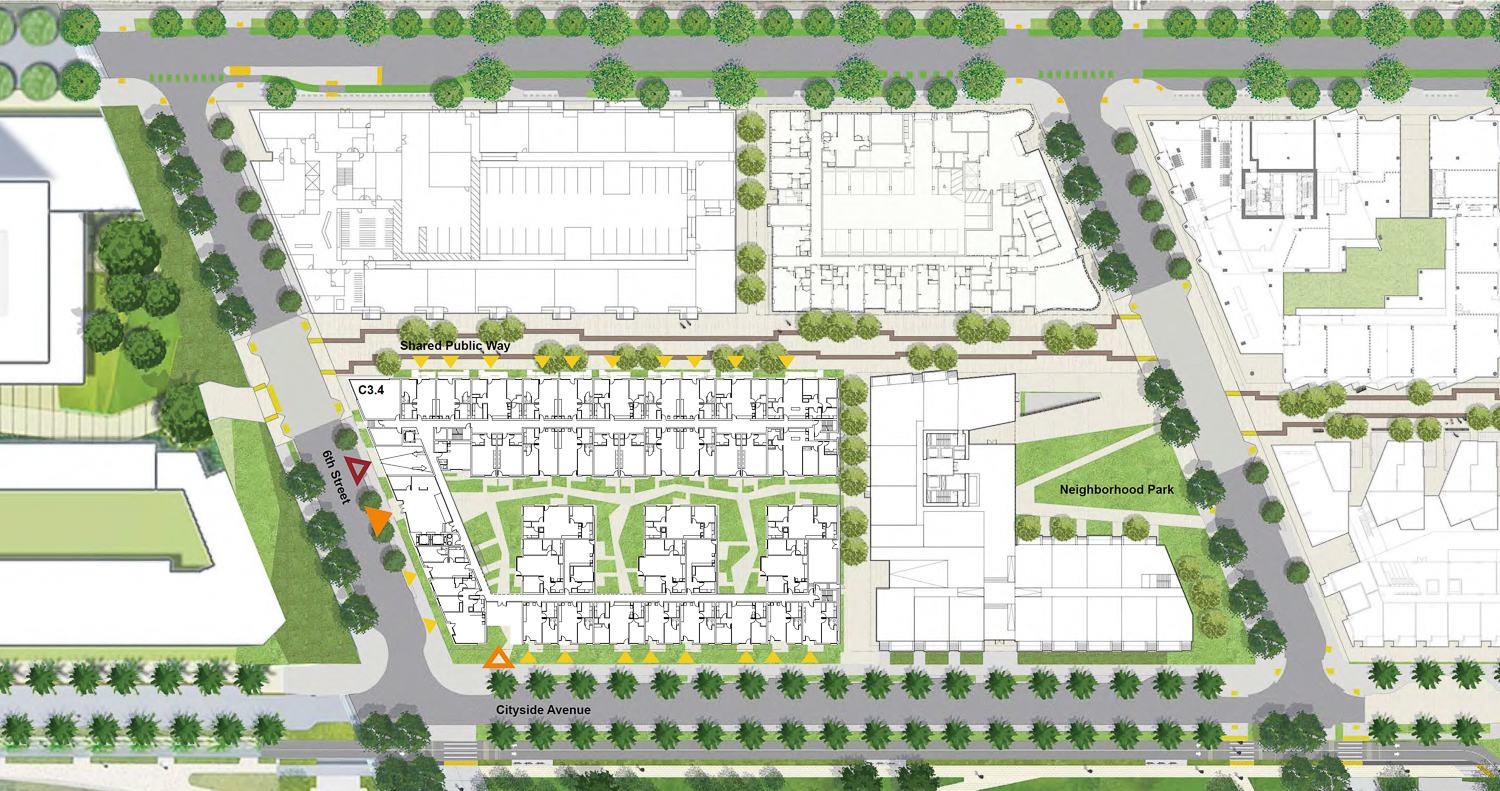
Treasure Island Building C3.4 floor plan in block-context, illustration by Fougeron Architecture
Fougeron Architecture is responsible for the design. The facade contrasts a base of fiber concrete with smooth brick, textured brick, and brick screens, a style the firm completed at The Avery’s affordable housing podium, designed in collaboration with OMA.
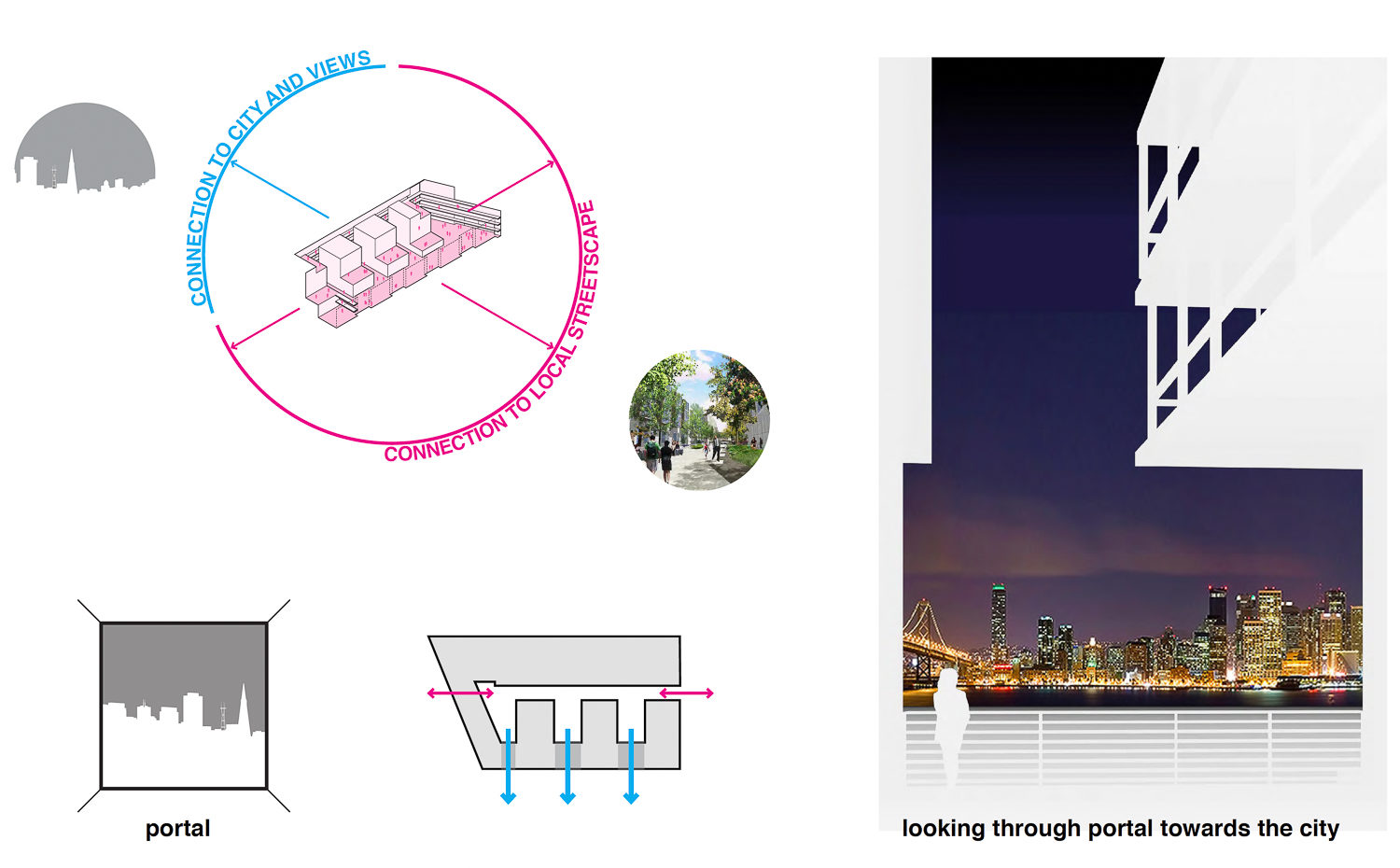
Treasure Island Building C3.4 massing design inspiration, rendering by Fougeron Architecture
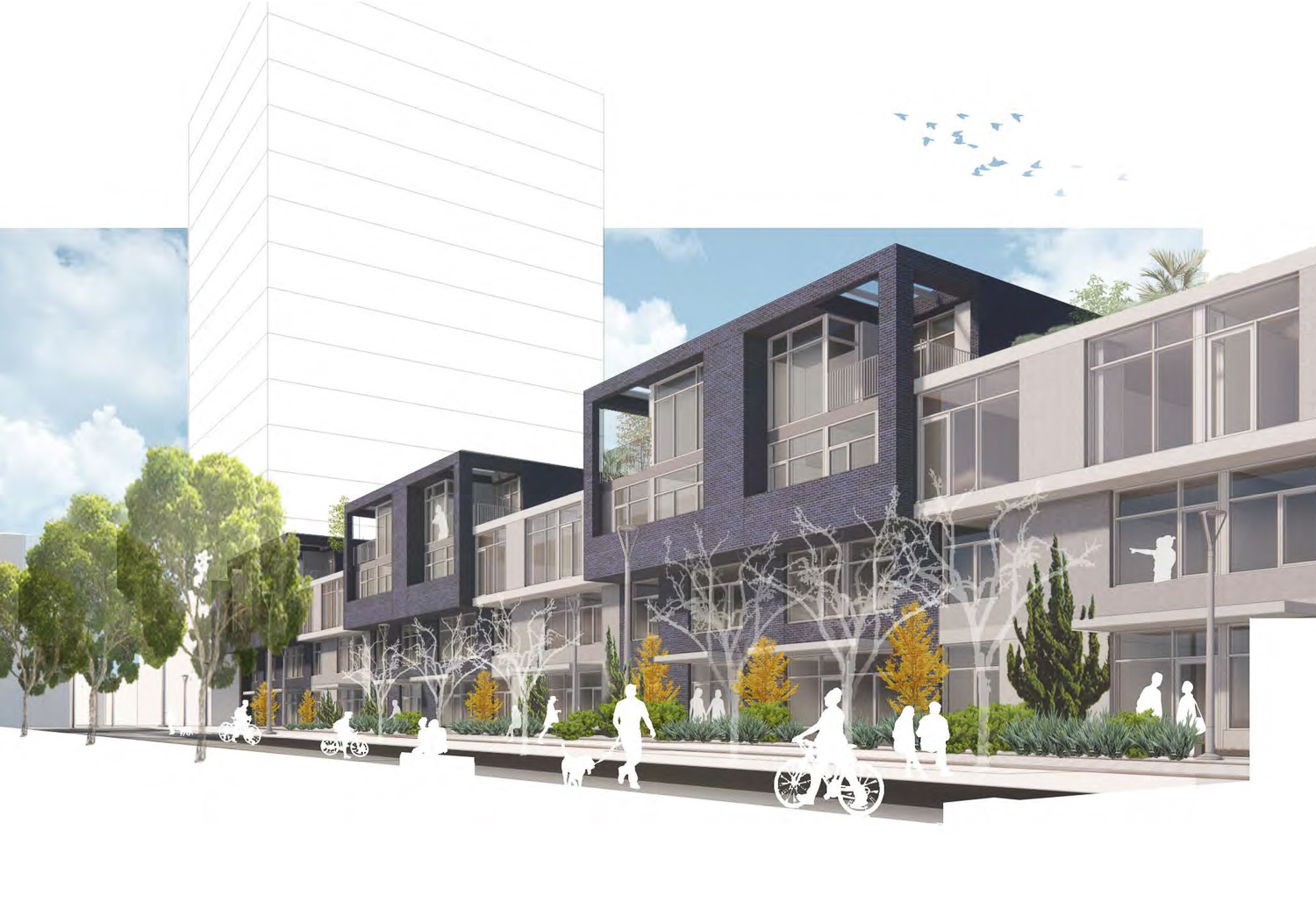
Treasure Island Building C3.4 street view, rendering by Fougeron Architecture
Plural Studio is the landscape architect. The firm’s purview for the project included a central courtyard, gathering s[aces within each portal, three street-facing spaces, and four amenity spaces. The studio writes how they were inspired by the island’s origin in the Panama Pacific International Exposition in 1915 and the master plan to reimagine its position in the city. To evoke this history, Plural writes that on Building C3.4, “the palettes of the roof spaces within the building align with the glamour of the Pan Pacific Exposition Art Deco style.”
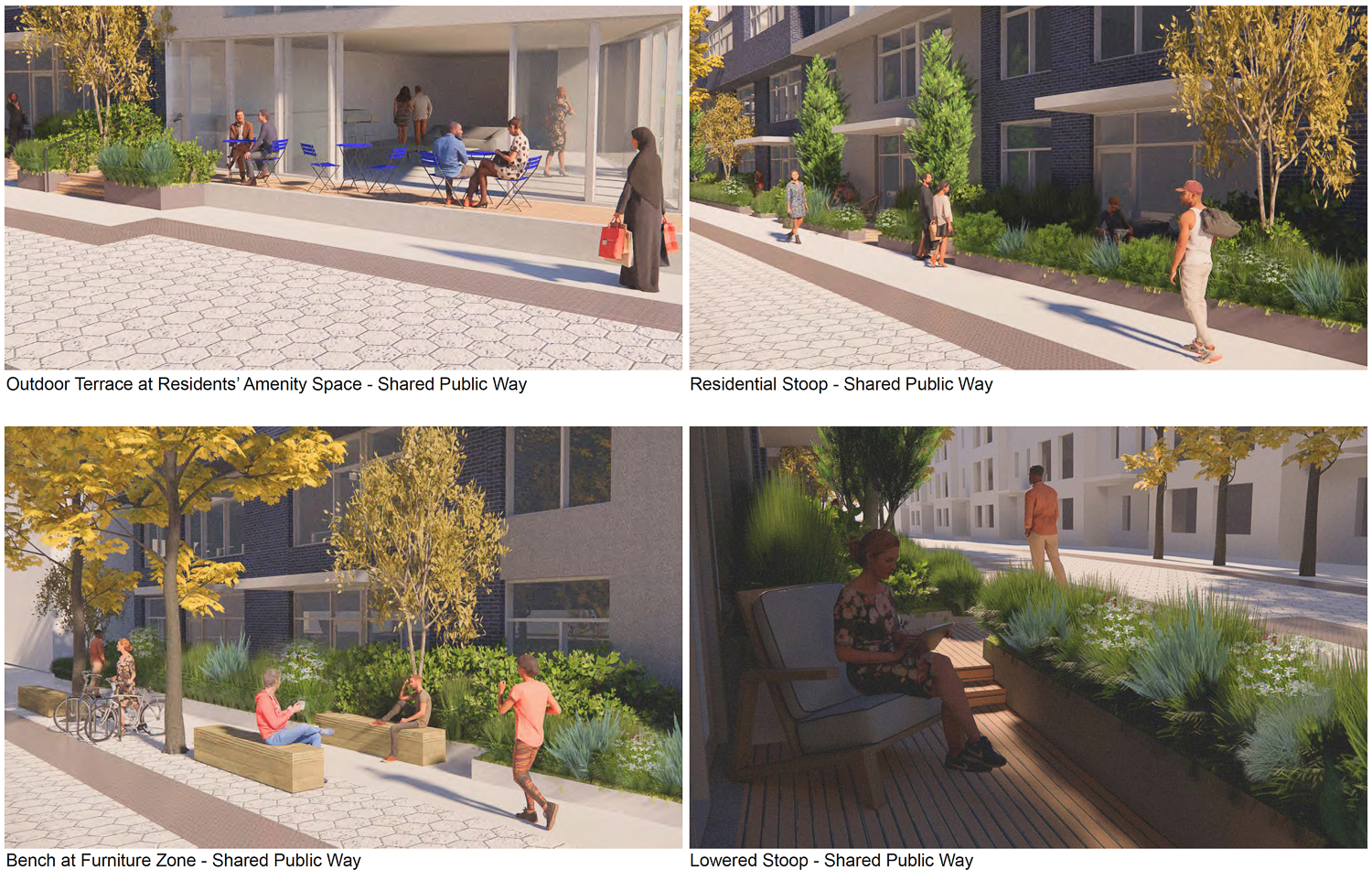
Treasure Island Building C3.4 pedestrian activity, rendering by Fougeron Architecture
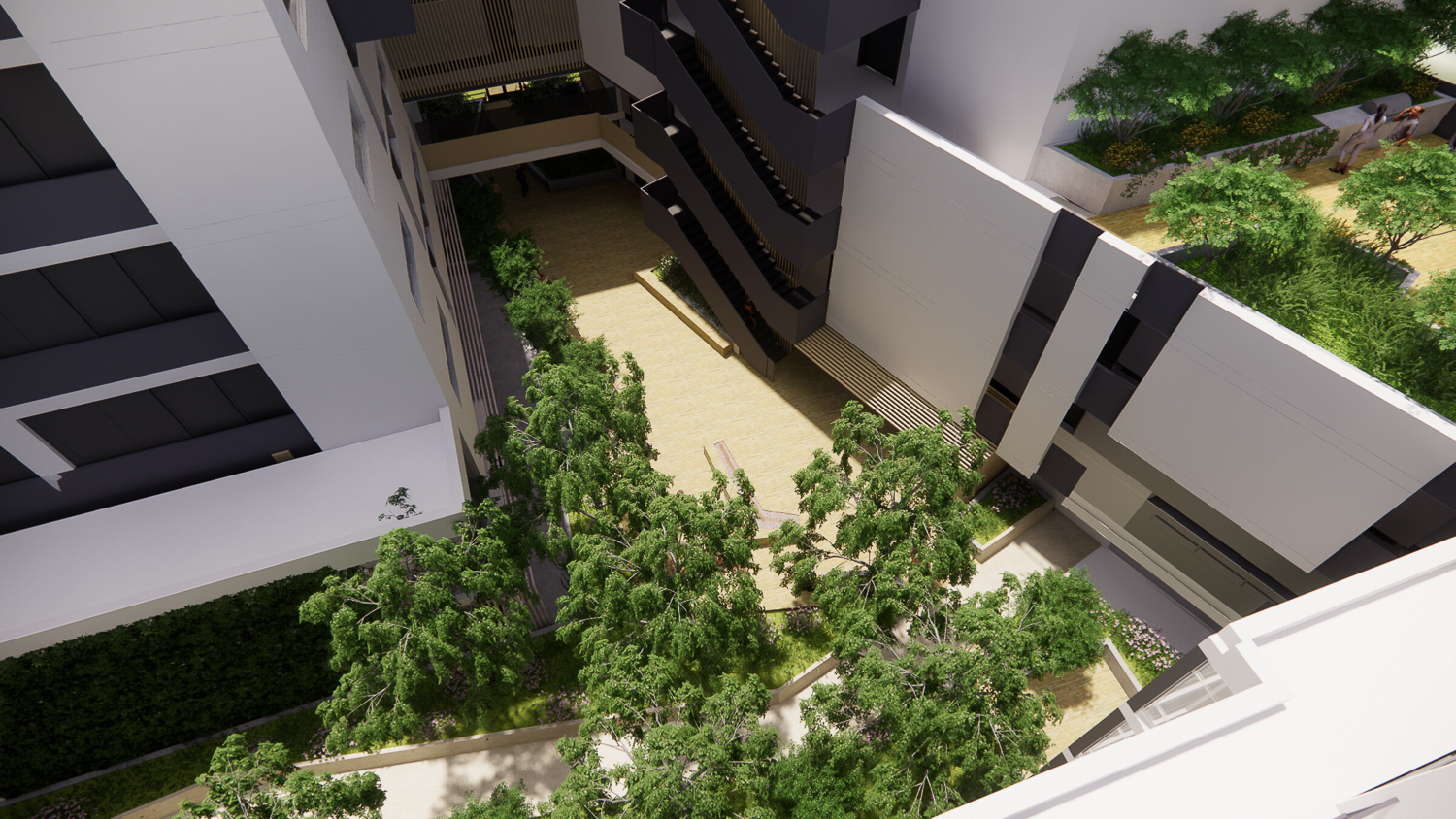
Treasure Island Building C3.4 interior courtyard, rendering by Fougeron Architecture
Of the 160 units, on-site eight will be designated as affordable. This unusually low ratio is because the overall development includes several fully affordable buildings.
The property will be located at the corner of 6th Street and Cityside Avenue, with unobstructed views of the San Francisco downtown skyline.
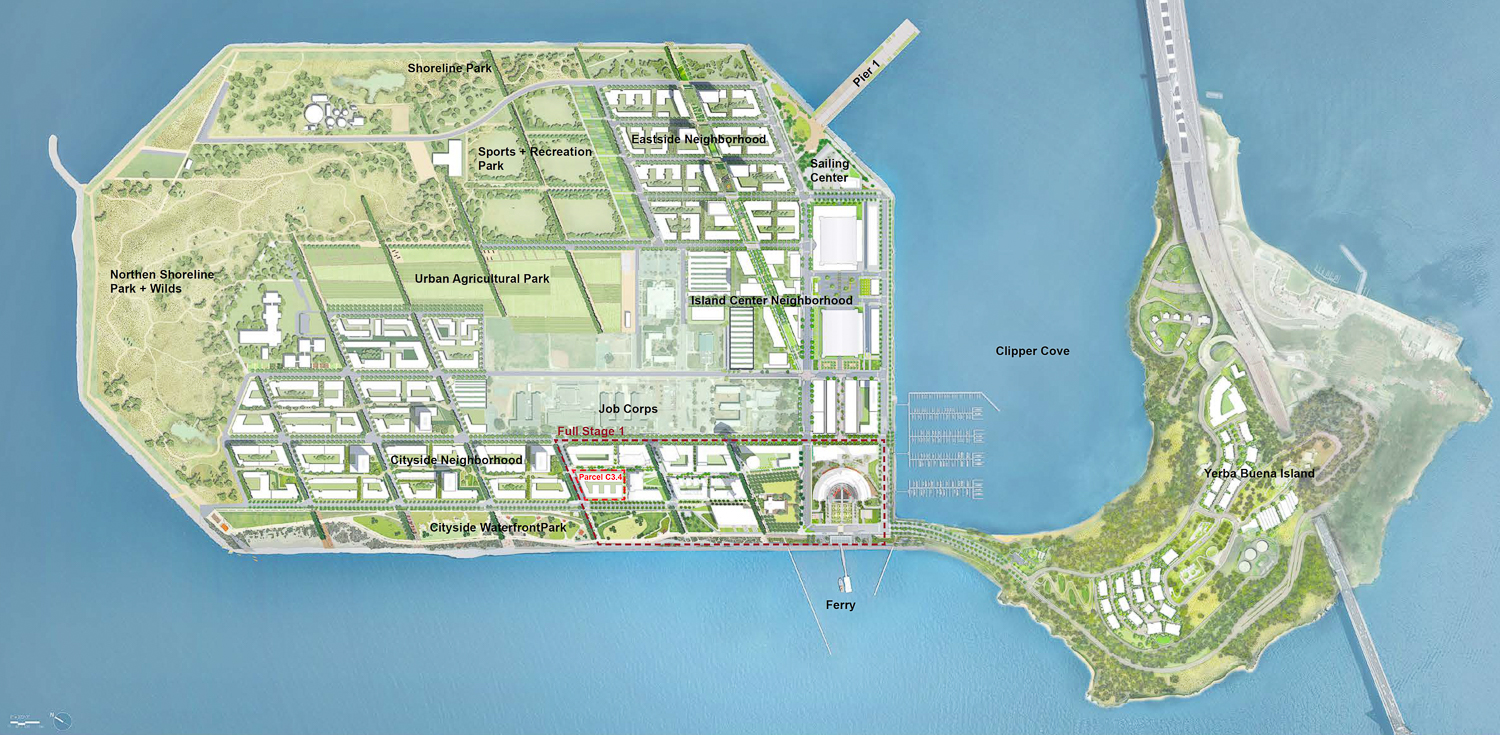
Treasure Island and Yerba Buena Island redevelopment masterplan, with Treasure Island Building C3.4 circled in red
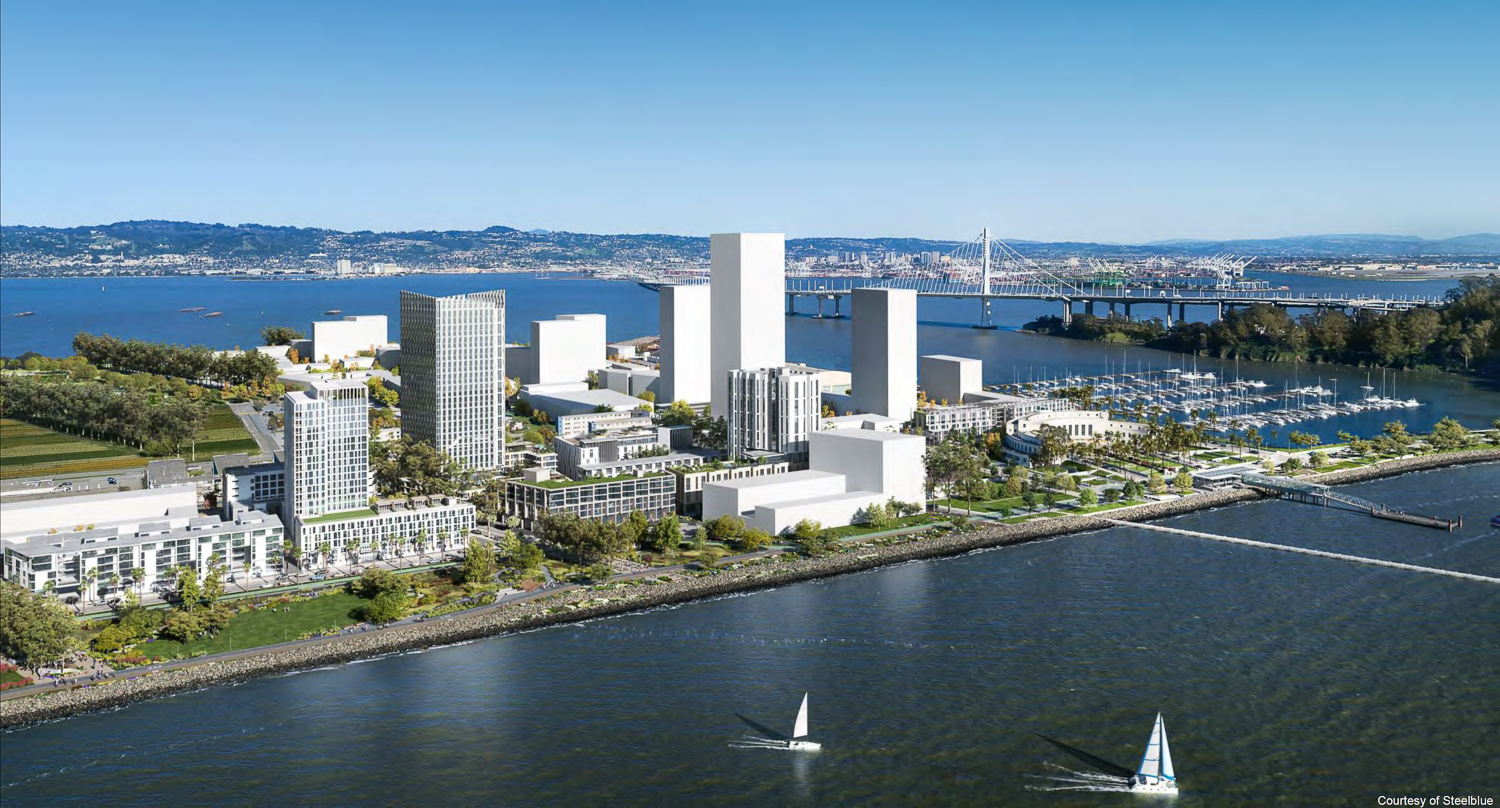
Treasure Island redevelopment aerial rendering, rendering by Steelblue
Across Treasure Island and Yerba Buena, TICD will complete with an expected 8,000 new apartments, of which nearly half will be built within phase one. From adaptive reuse, construction will produce 202,000 square feet of offices, 67,000 square feet for retail, and 42,000 square feet for circulation. There will be another 140,000 square feet of new retail, 100,000 square feet for offices, and a 500-key hotel.
Skidmore Owings & Merrill drafted the Treasure Island master plan. The plan is oriented around three compact neighborhoods with public transportation connecting to a mixed-use hub with connections to San Francisco. Of the 8,000 units, plans include 421 townhomes, 2,232 low-rise units, 519 mid-rise units, 3,144 tower units, and 1,684 to be managed by Authority Housing.
New building permits were issued earlier this year, with construction expected to cost $61 million. An estimated timeline for construction has not been shared.
Subscribe to YIMBY’s daily e-mail
Follow YIMBYgram for real-time photo updates
Like YIMBY on Facebook
Follow YIMBY’s Twitter for the latest in YIMBYnews

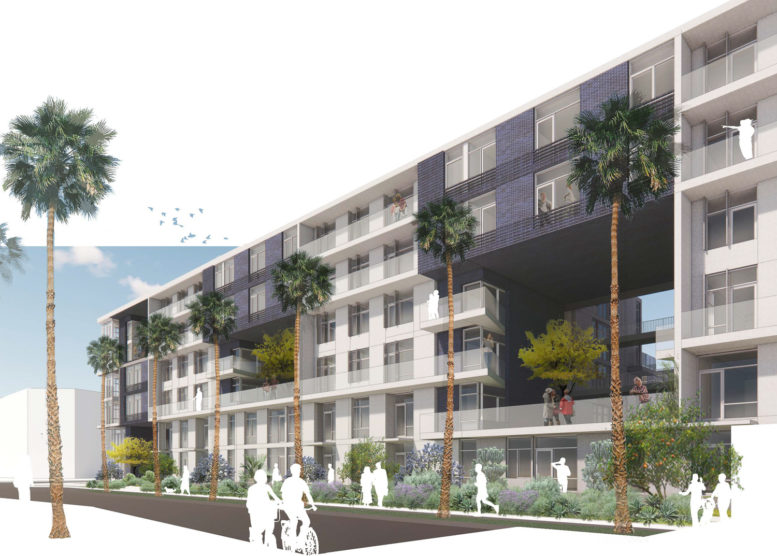




What became of all the concern about “shoring-up” the island to keep it from sinking into the bay?
Good looking building with lots of good amenities. Why not save money by eliminating the unnecessary space for car parking