Permits have been filed for the residential expansion of an existing building at 4122 17th Street in Corona Heights, San Francisco. The project would expand horizontally and vertically, adding a new unit and renovating the interiors. James Skelton of _EDIT, a San Francisco-based architecture firm, manages the design.
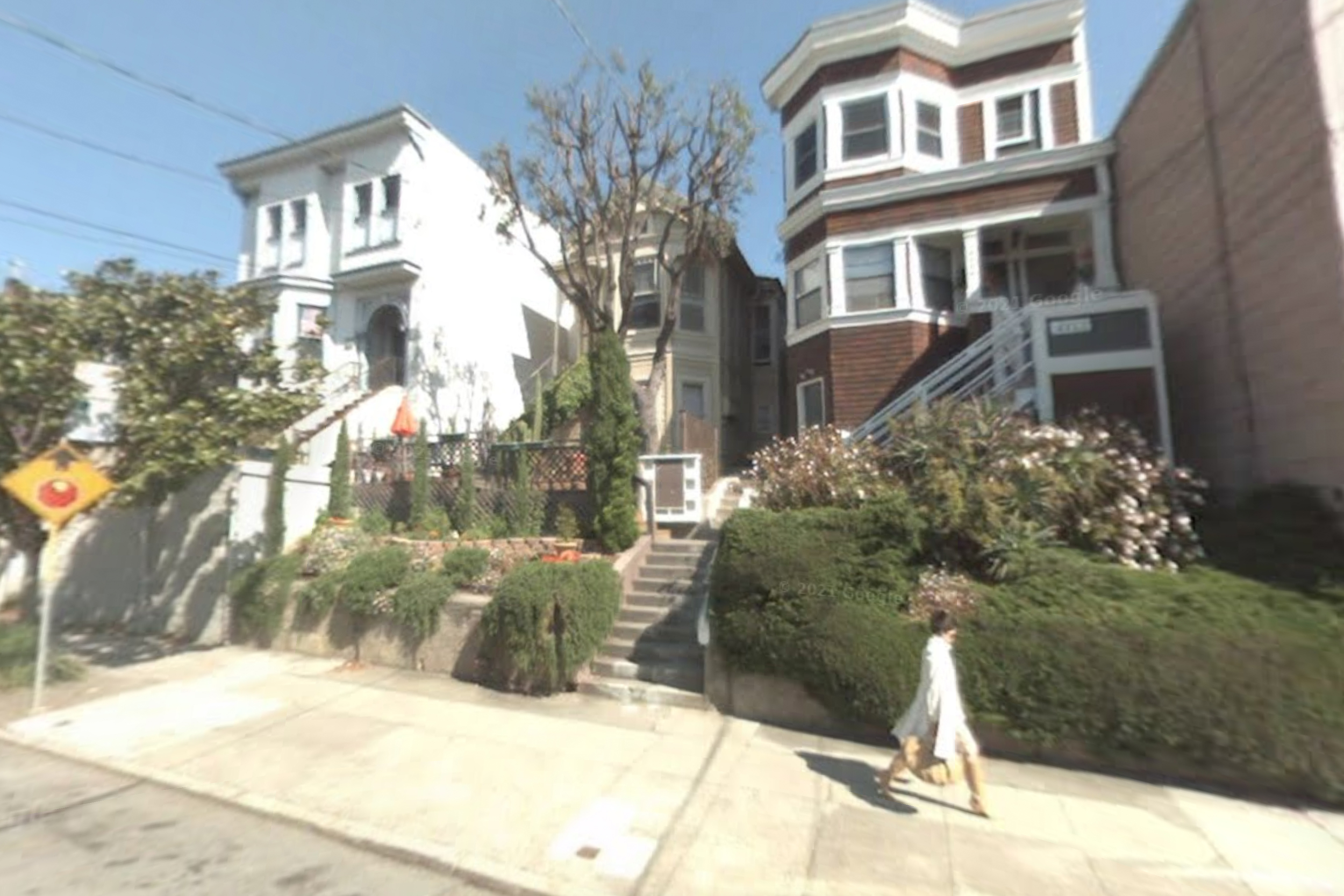
4122 17th Street circa 2008, image via Google Street View
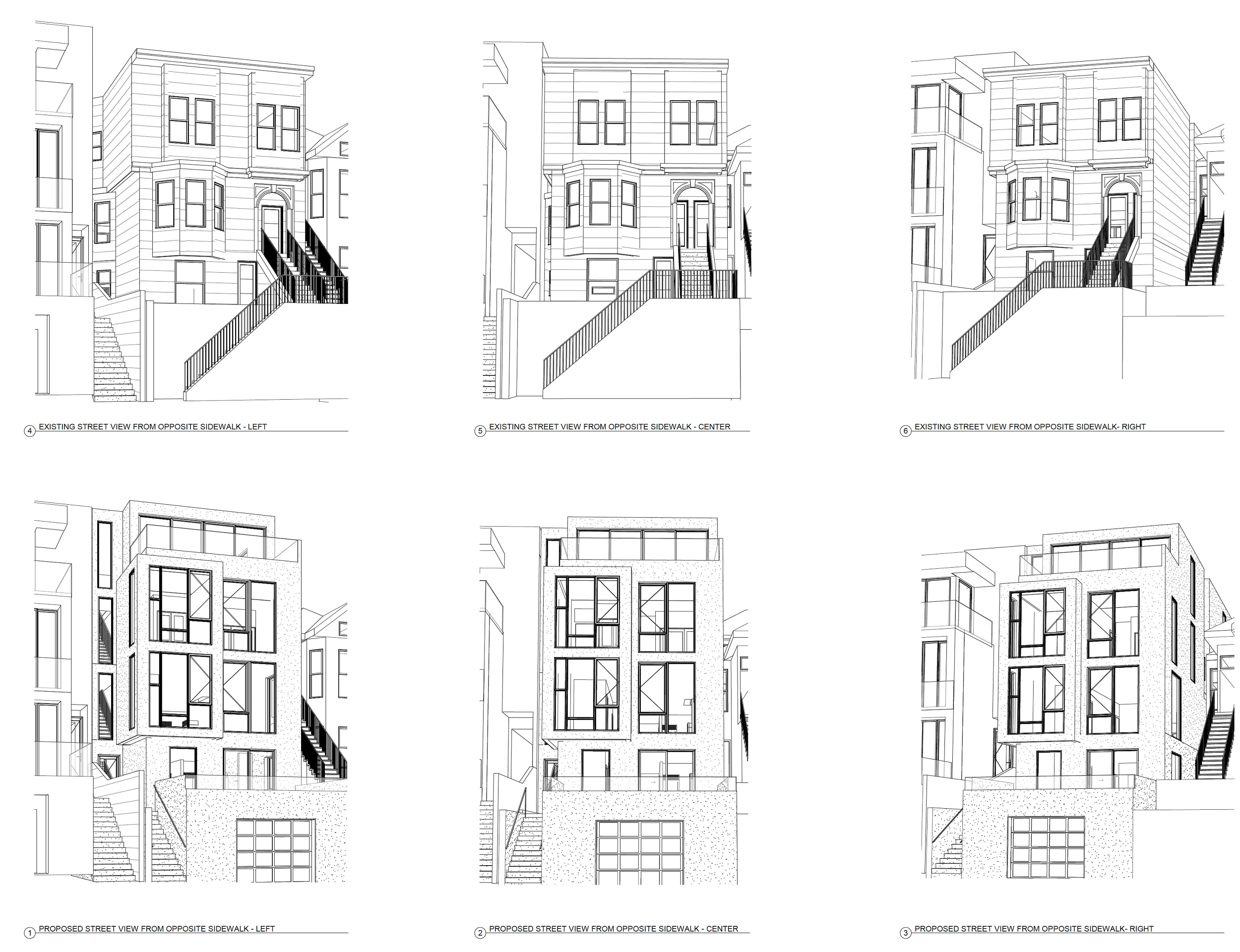
4122 17th Street existing condition (top) versus proposed redesign (bottom), illustration by James W Skelton
The project would extend 40 feet tall with 6,270 square feet of interior space, almost double the previous space. The three new households will be located just two blocks away from the Castro light rail station and another block away from Market Street and Noe Street stop, bringing rides along the city’s primary commercial artery. The retail-rich Castro District is also just across Market Street.
Despite this proximity to public transit, the project would include 1,020 square feet for a three-car garage.
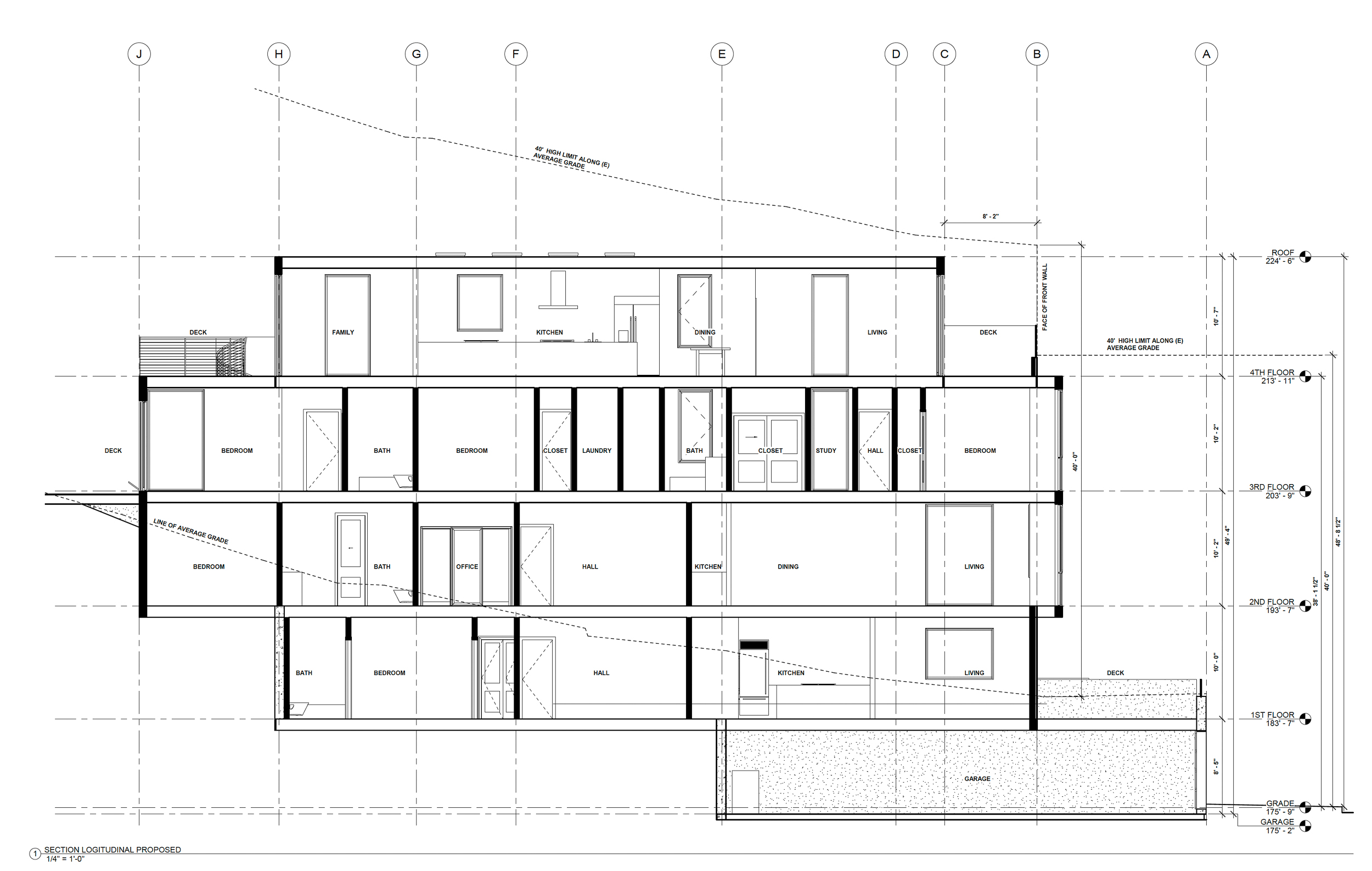
4122 17th Street proposed expansion cross-section, illustration by James W Skelton
The property is owned by a current resident, and city records show that the property was last sold in 2016 for $1.7 million. Construction is expected to last 12 months from start to finish, costing an estimated $500,000 for work, not inclusive of full development costs.
Subscribe to YIMBY’s daily e-mail
Follow YIMBYgram for real-time photo updates
Like YIMBY on Facebook
Follow YIMBY’s Twitter for the latest in YIMBYnews

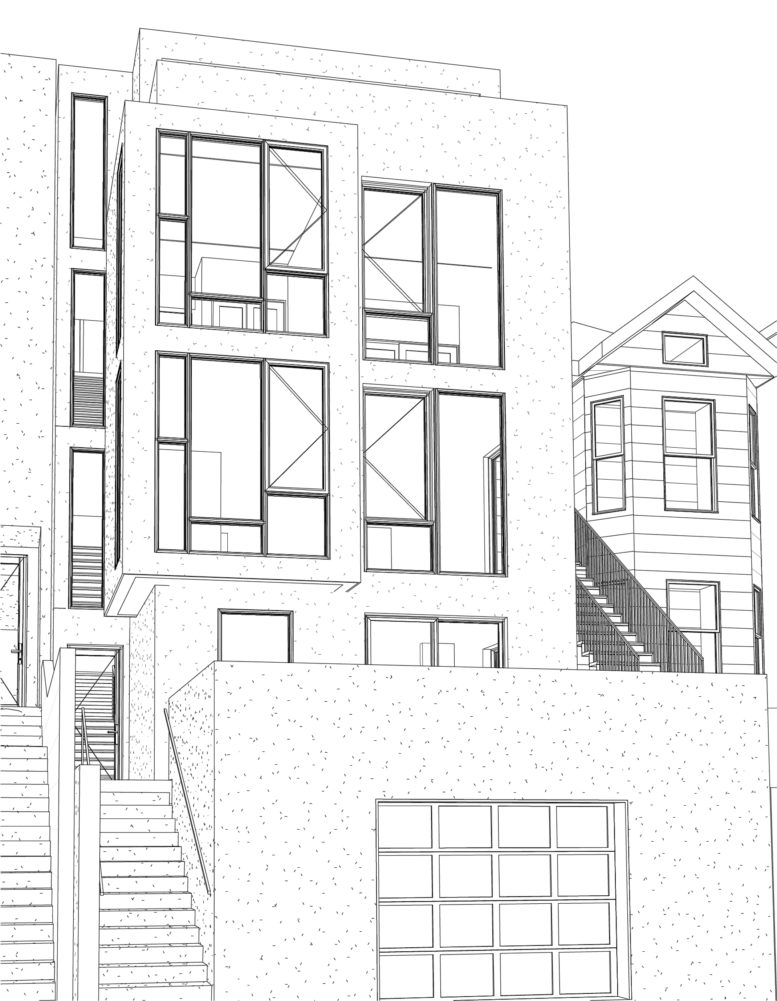
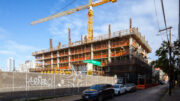
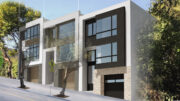
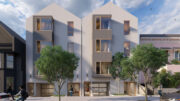
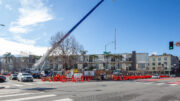
The idea of more housing is great. Please explain why that “Despite this proximity to public transit, the project would include 1,020 square feet for a three-car garage”? Why not make at least one more unit to better use the 1,020 square feet.
I agree with David’s comment. I’d much rather see an additional unit than 3 new parking spaces. I write this as someone who lives nearby and I know how good public transit is in this area (and, from my perspective, the streets are too congested with automobiles here and further parking spaces and automobiles in the neighborhood will harm public transit service by slowing down the buses and F-line streetcars and worsening public transit reliability).