Caltrain has published new renderings for a proposed two-tower office project across from Diridon Station. The north and south towers will rise with over a million square feet of office space between a new pedestrian plaza, establishing the project as a gateway to Downtown West and San Jose. Caltrain is the property owner.
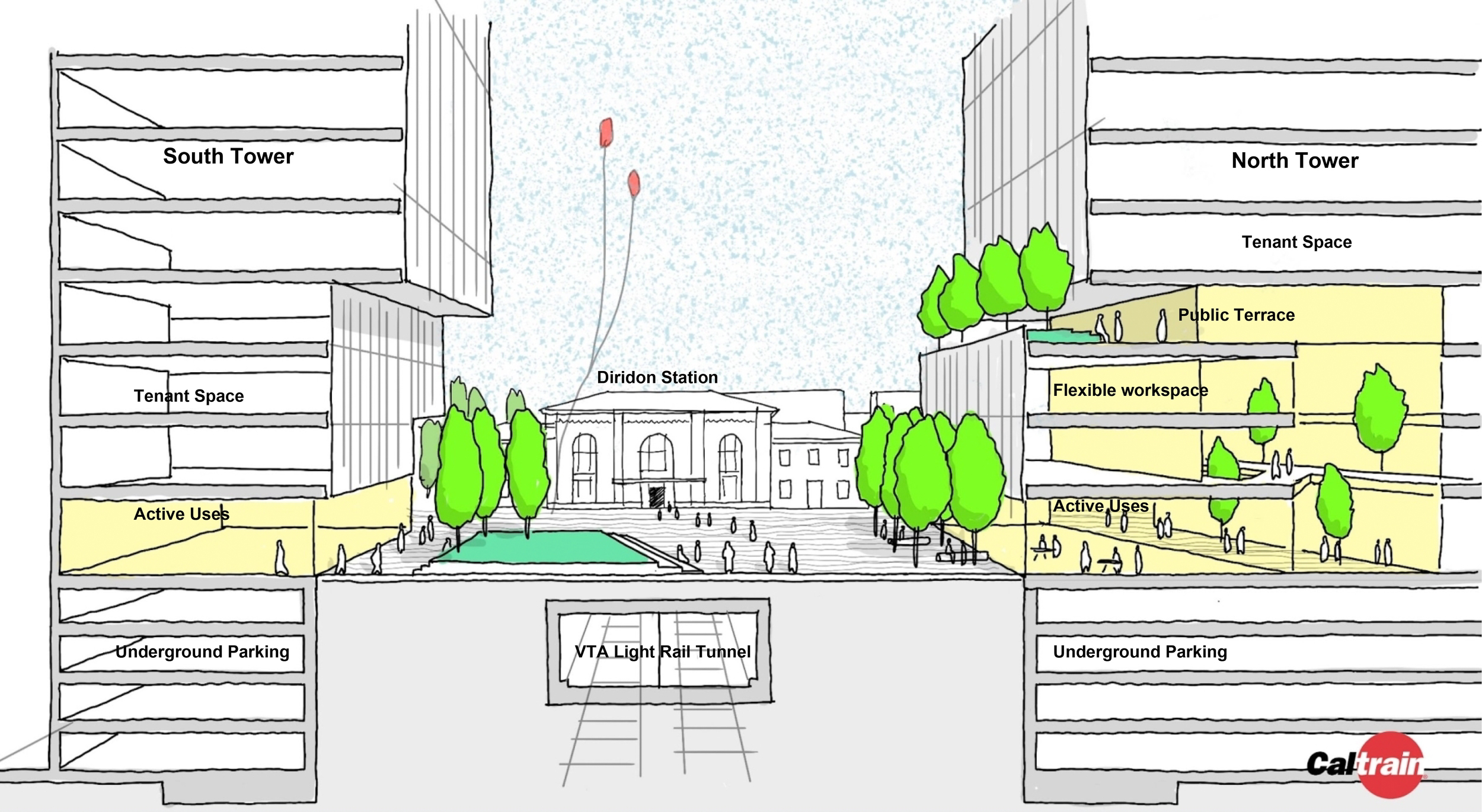
Diridon Station Towers floor plan elevation, image courtesy Caltrain by Perkins&Will
The proposed towers would replace surface parking lots and the existing turf-grass promenade spanning three acres. Construction will overlook the station’s main entrance, providing a dramatic vantage for passengers entering the city.
The 15-story North Tower is expected to create 542,000 square feet with 28,000 square feet of active use at the ground level. The 16-story South Tower will rise from a slightly smaller lot to yield 512,000 square feet with 18,000 square feet of floor use. Parking will be included with four floors of underground parking.
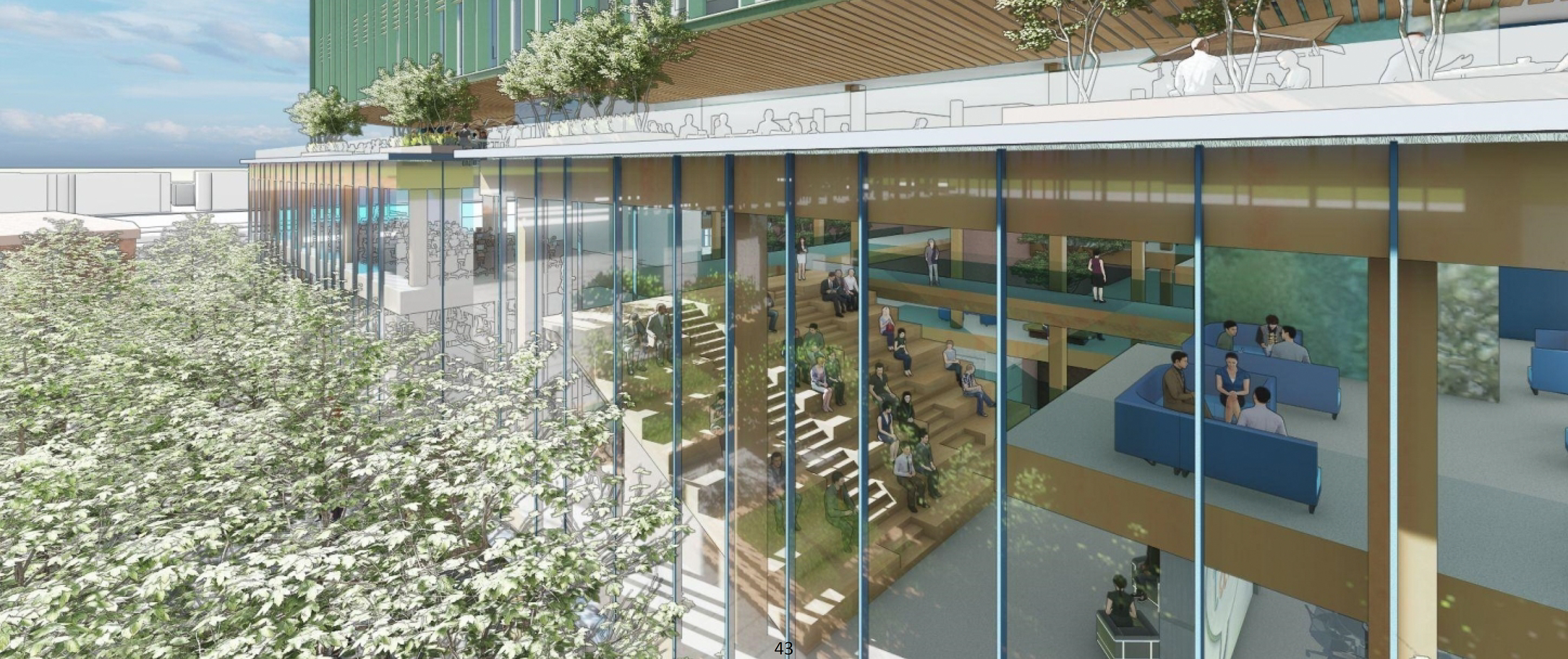
Diridon Station Tower podium view, renderings courtesy Caltrain by Perkins&Will
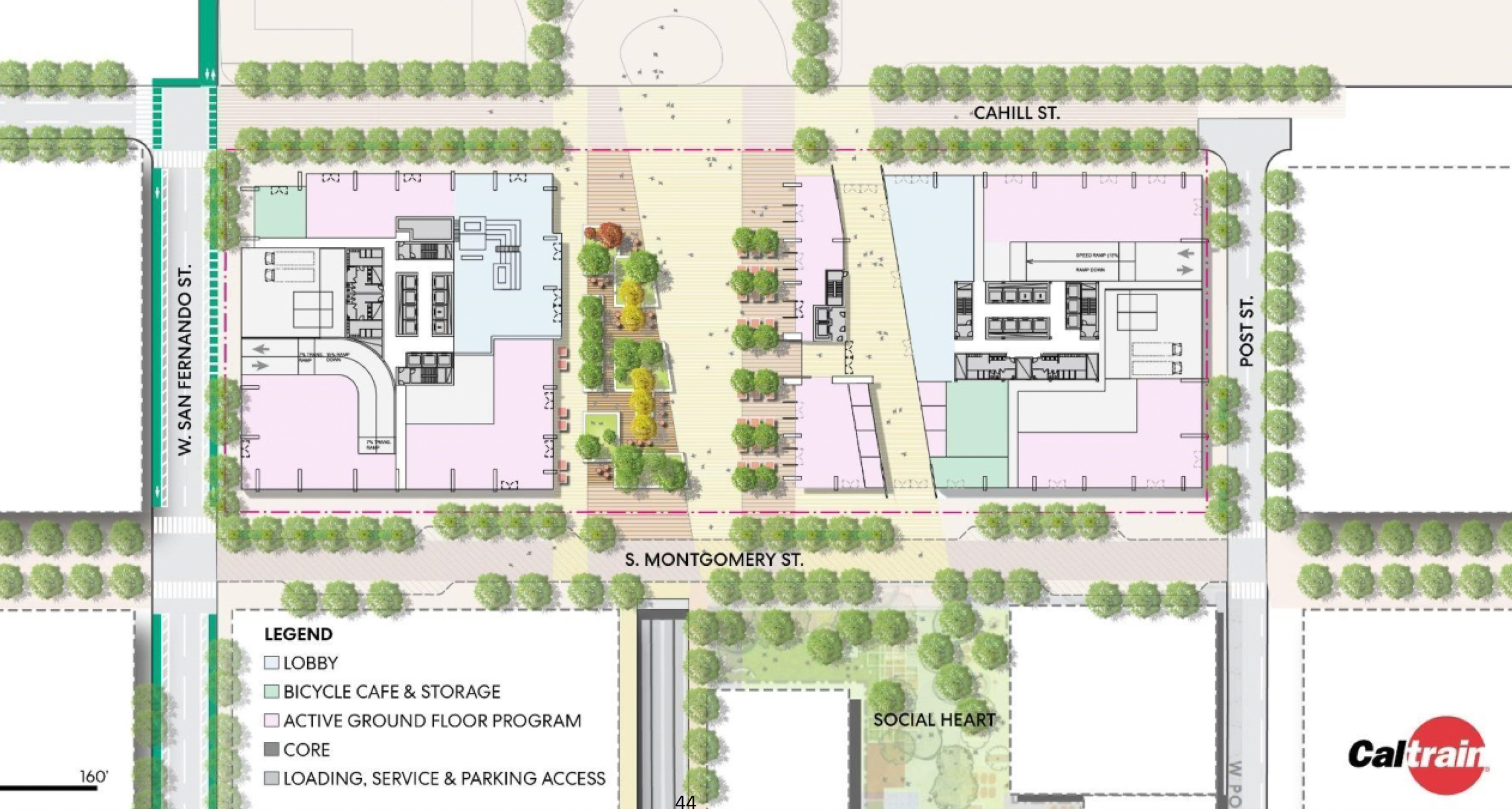
Diridon Station Towers site map, image courtesy Caltrain by Perkins&Will
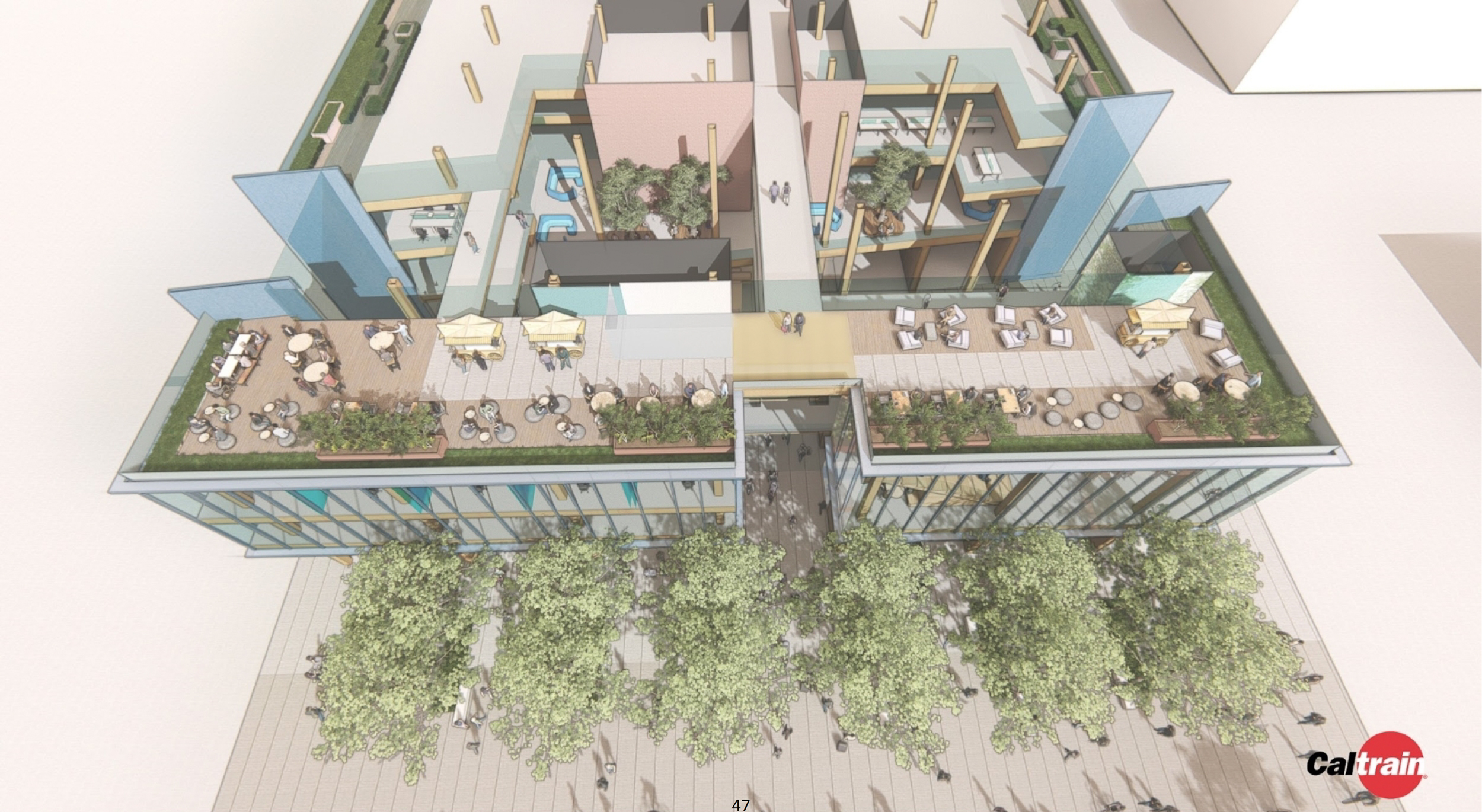
Diridon Station Towers podium, renderings courtesy Caltrain by Perkins&Will
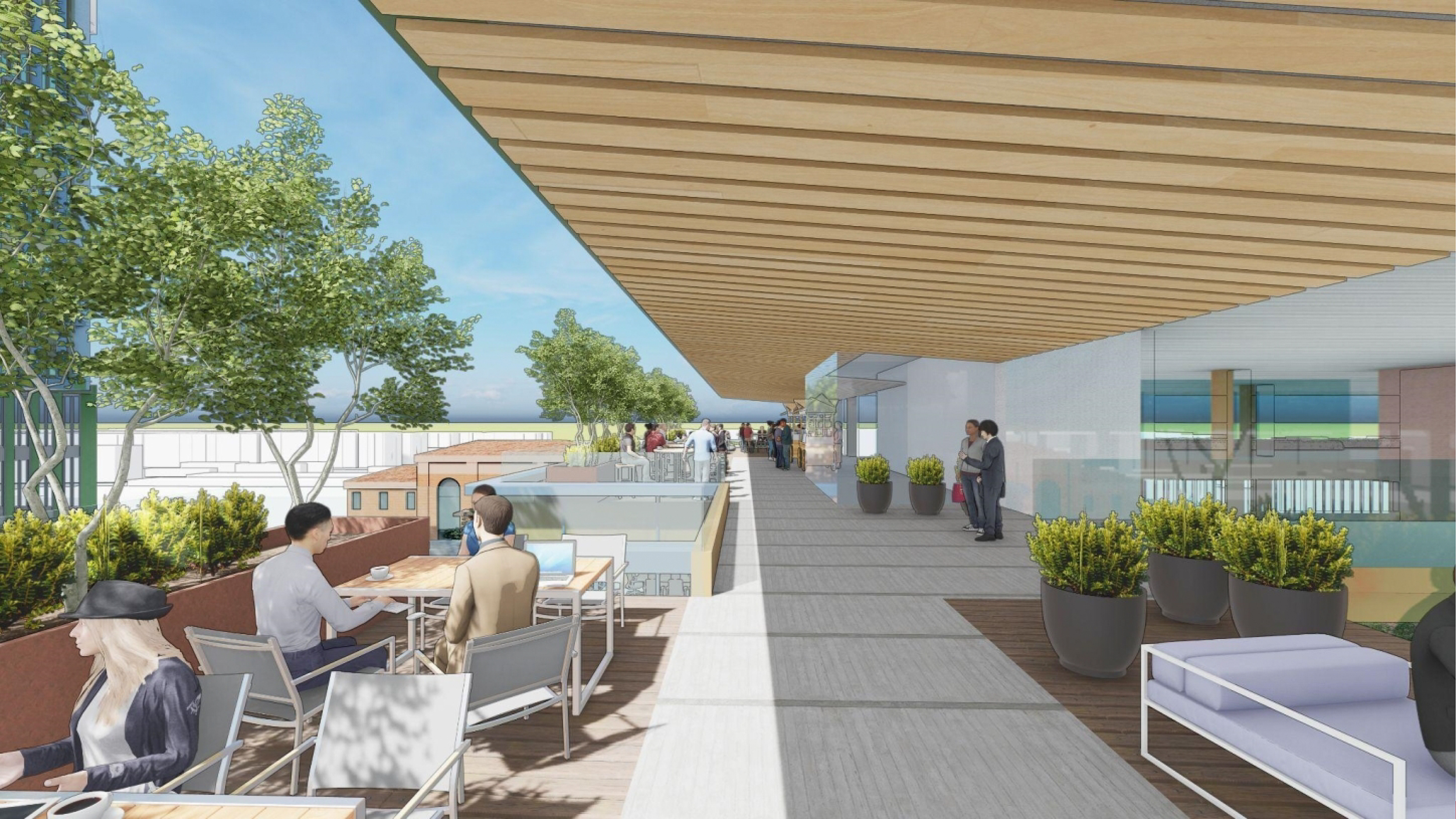
Diridon Station Towers terrace, renderings courtesy Caltrain by Perkins&Will
The new plaza will offer 1.1 acres of public open space, with a fourth-floor terrace providing the public access to elevated views of downtown San Jose.
Fehr & Peers is listed as the project consultant for transit needs.
The project will be built next to Diridon Station, one of Caltrain’s busiest stations after San Francisco and Palo Alto. The station includes connections with VTA Light Rail, Amtrak’s Capitol Corridor, and Altamont Corridor Express. Construction is also expected sometime this decade to connect Diridon Station to the BART network.
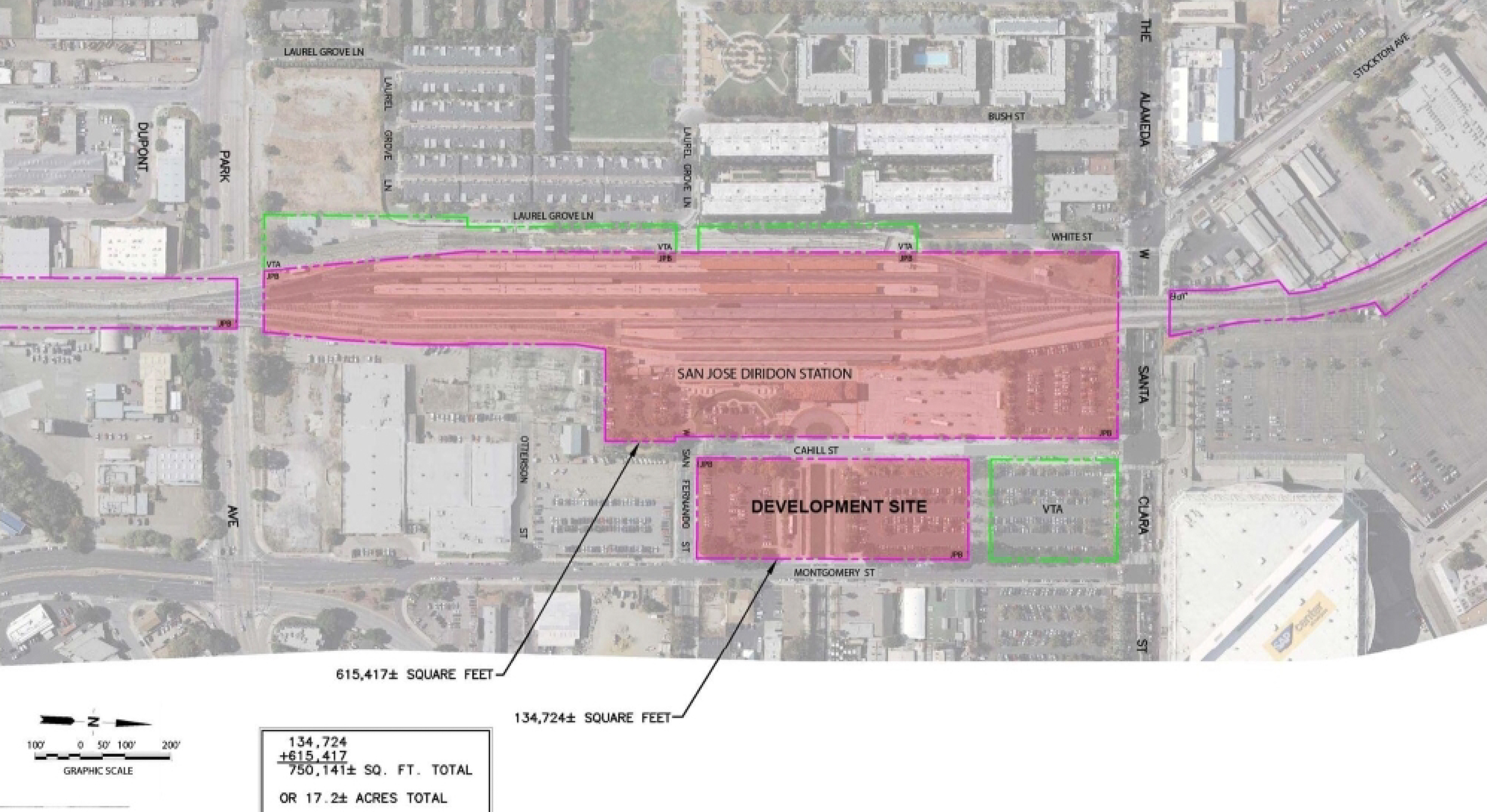
Diridon Station Towers site map, illustration courtesy Caltrain
The entire Diridon Station Area has seen a significant rezoning, with the potential for nearly 13,000 new homes, 13.7 million square feet of offices, over a million square feet of retail, and 300 hotel rooms, many of which will be in Google’s Downtown West. Google has been working with the city to finalize plans for Downtown West and is expected to start construction as soon as 2023.
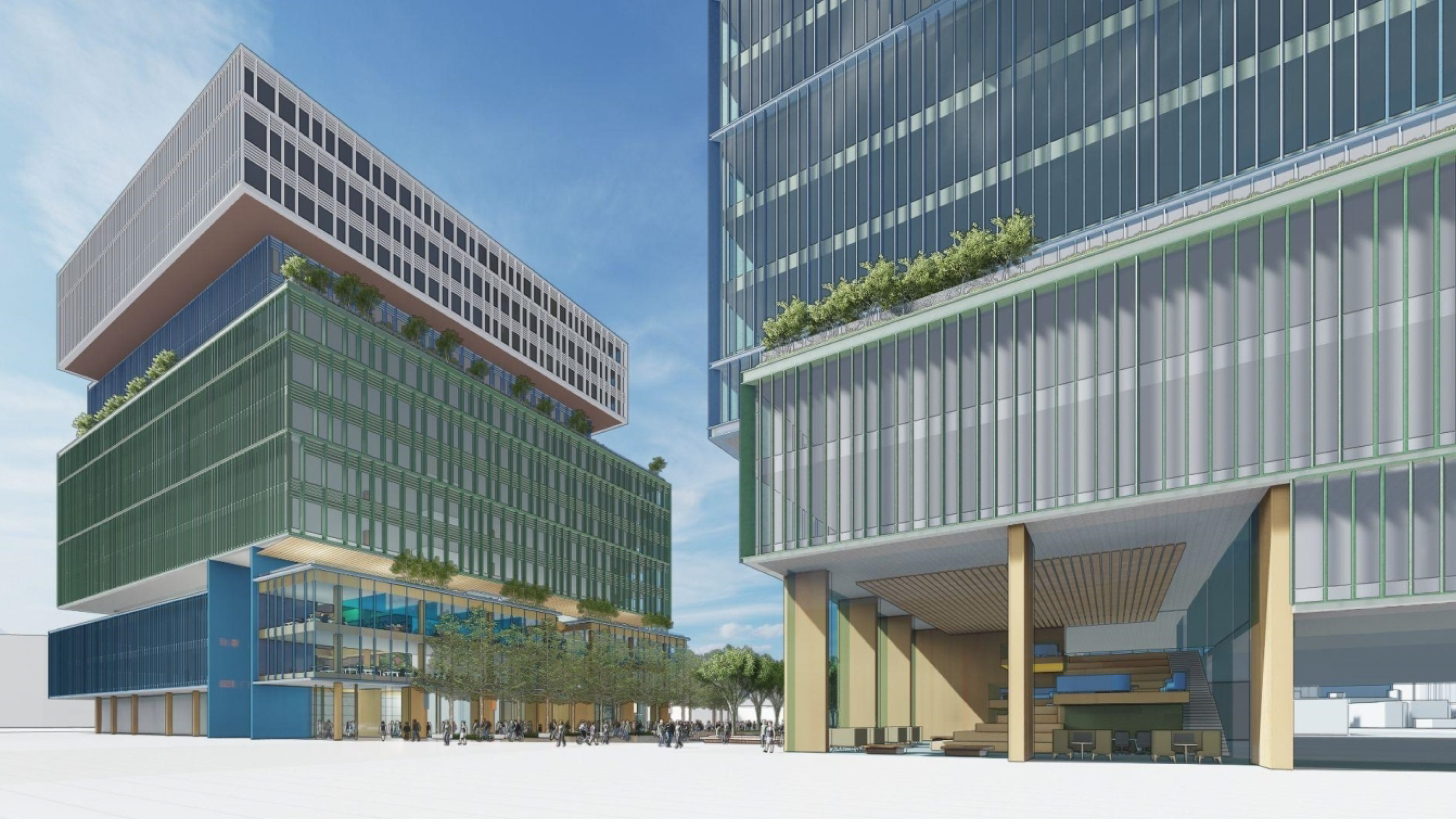
Diridon Station Towers pedestrian view, renderings courtesy Caltrain by Perkins&Will
For 33 South Montgomery Street, the city preliminary review is complete, and the project is starting the city’s roughly year-long formal review process. After that, Caltrain writes in its project presentation it will proceed with the real estate process by the second quarter of 2023.
UPDATE: Caltrain has confirmed with SF YIMBY that Perkins&Will is the project architect.
Subscribe to YIMBY’s daily e-mail
Follow YIMBYgram for real-time photo updates
Like YIMBY on Facebook
Follow YIMBY’s Twitter for the latest in YIMBYnews

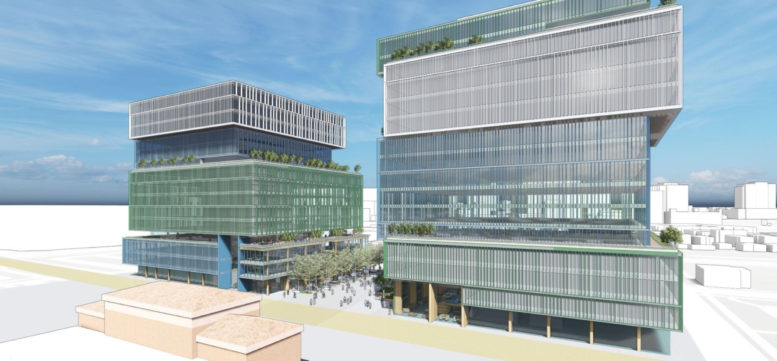
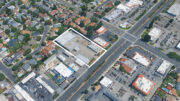
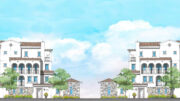
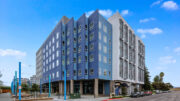

BOOOORING!
While any type of development is a major aesthetic improvement over surface parking lots and manicured lawns, the design of these twin office buildings leaves a lot to be desired. Couldn’t the architects, planners, and developer think up of a more appealing, attractive design since these towers look like a pile of boxes stacked half assed on one another. I am more than sure that the design can be improved greatly resulting in a much better outcome.
More taller. More better. More more more.
Have to agree with the snoresville comments. Yes it’s modern which of course is better than some halfbaked retrograde nonsense, but it’s pretty…beige.