Development permits have been approved for a six-story residential infill at 6733 Foothill Boulevard in Oakland. The project would replace a vacant lot with two new buildings with over five hundred affordable homes, with fast-tracking thanks to Senate Bill 35 and 330. AMG & Associates is responsible for the development.
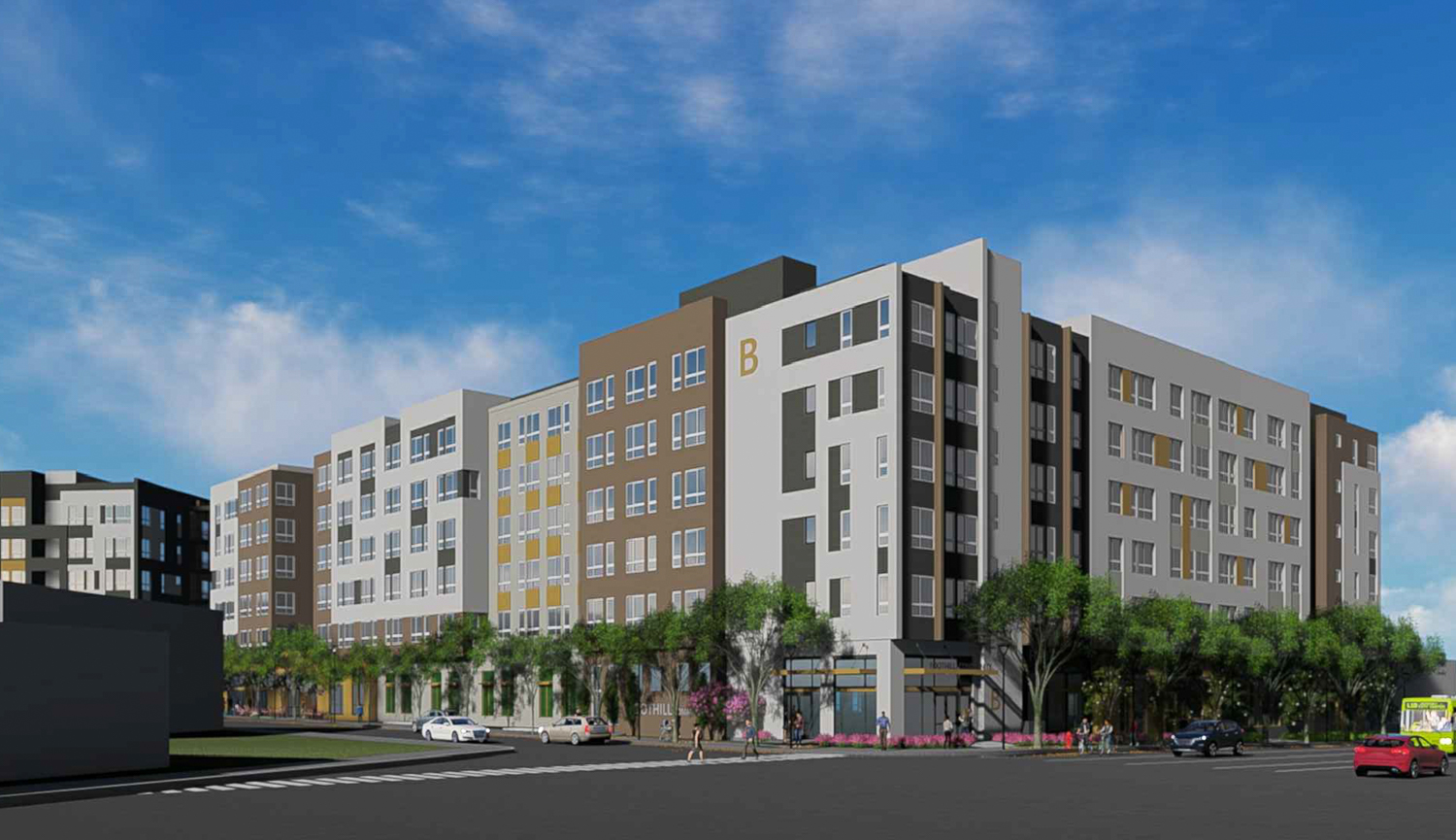
6733 Foothill Boulevard corner from Bancroft and 67th Avenue, rendering by AO Architects
6733 Foothill will contain 533 homes in total. Of that, four will be for property managers. The remaining will be divided into 106 units available for moderate-income households earning at or below 120% AMI, or Area Median Income, and 423 units for households earning at or below 80% AMI.
The two structures will each rise 82 feet to yield a combined 407,590 square feet, with 10,980 square feet of retail in Building A along Foothill Boulevard. The retail area will be divided into eight separate spaces, ideal for many small businesses. Residents will have access to 31,330 square feet of open area. This will include a 6,800 square foot paseo to create a mid-block connection between 67th and 68th Avenue.
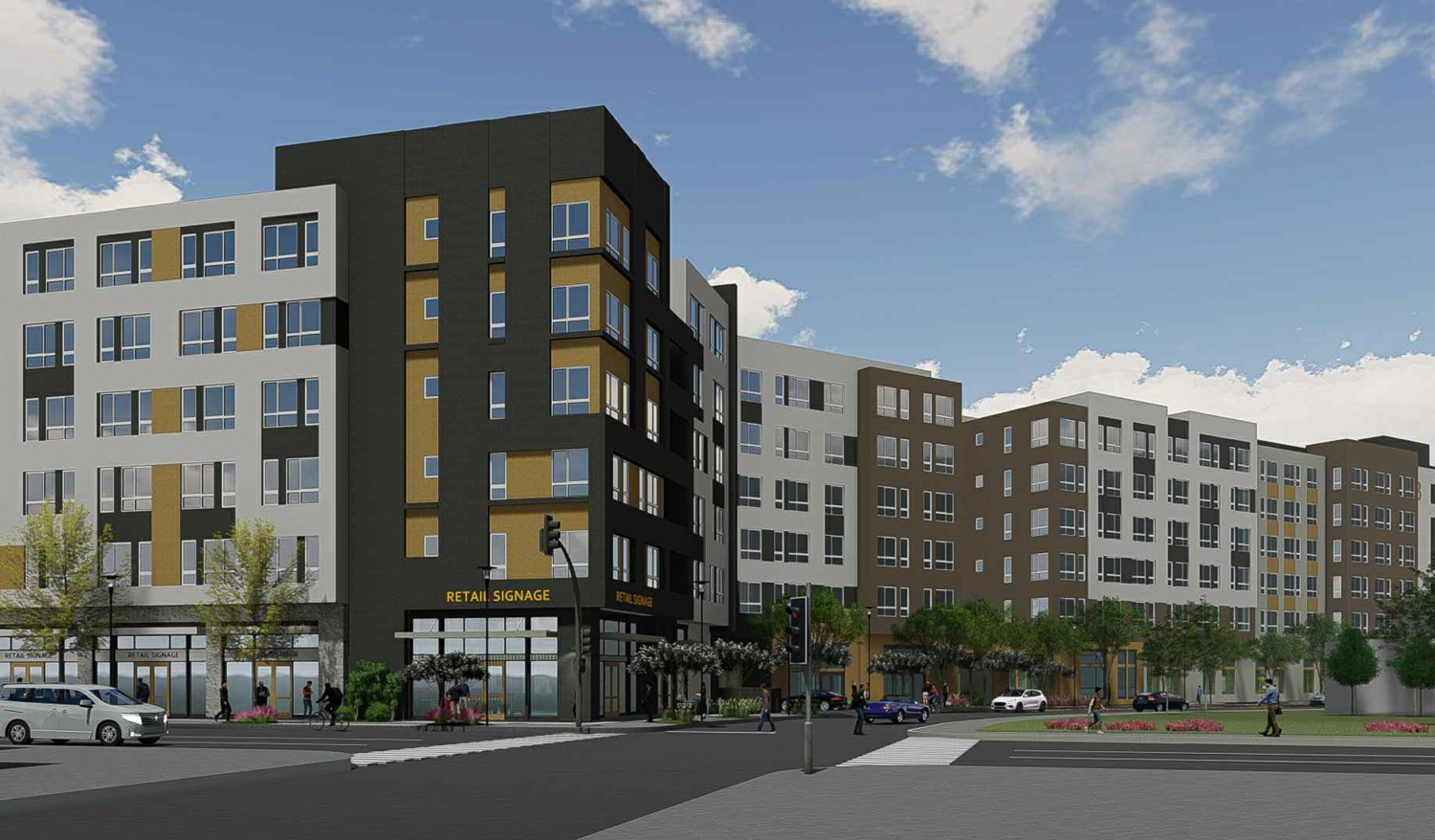
6733 Foothill Boulevard as seen from Foothill Boulevard and 67th Avenue, rendering by AO Architects
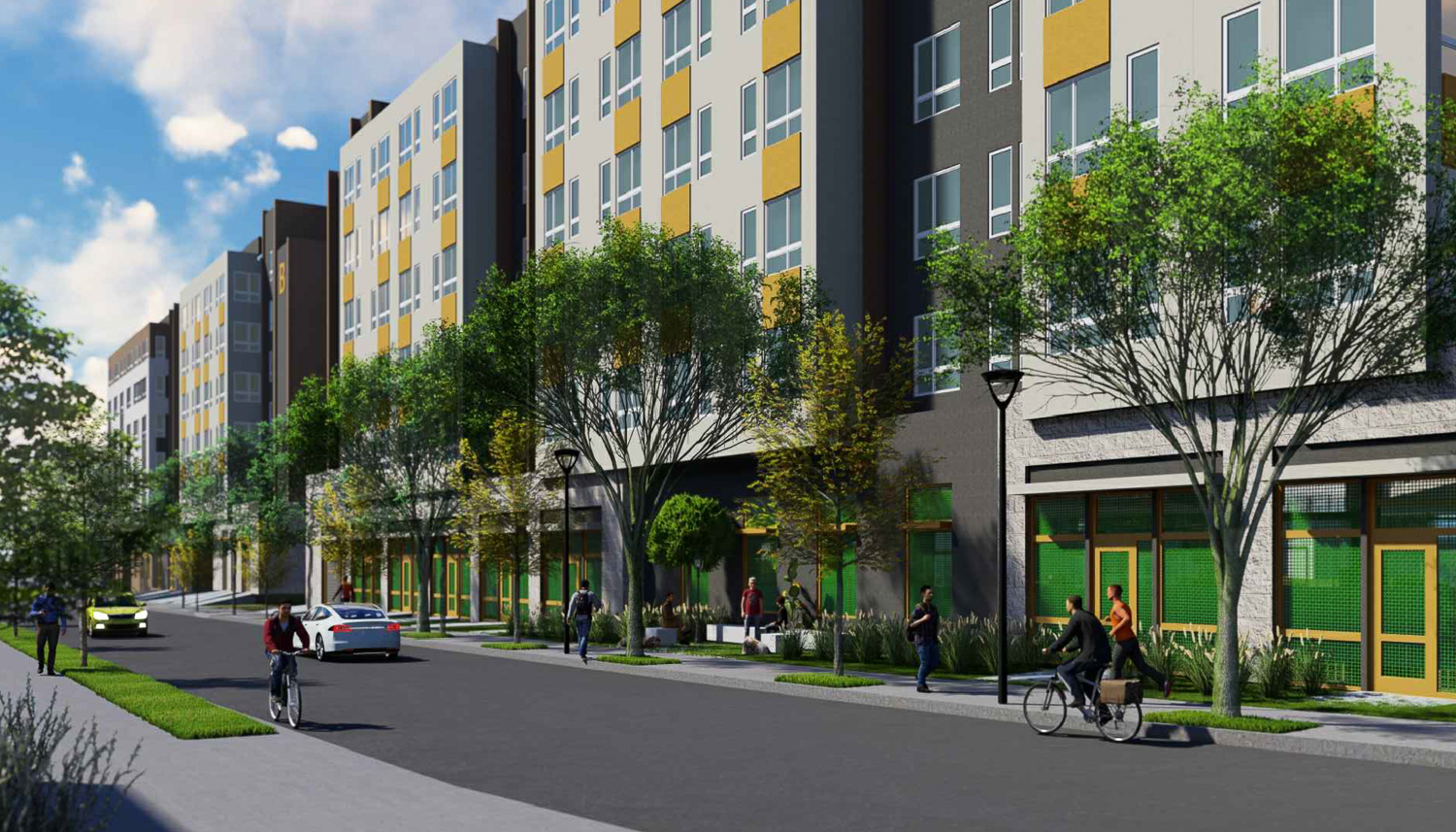
6733 Foothill Boulevard 68th Avenue frontage, rendering by AO Architects
Approximately 45,000 square feet will be for parking the 178 cars at ground level. Additional parking will be included for 156 bicycles, exceeding city requirements by a couple dozen spaces.
AO Architects is responsible for the design. The exterior will be articulated with various colors and setbacks to visually break up the overall mass. Facade materials will include stucco and stone veneer.
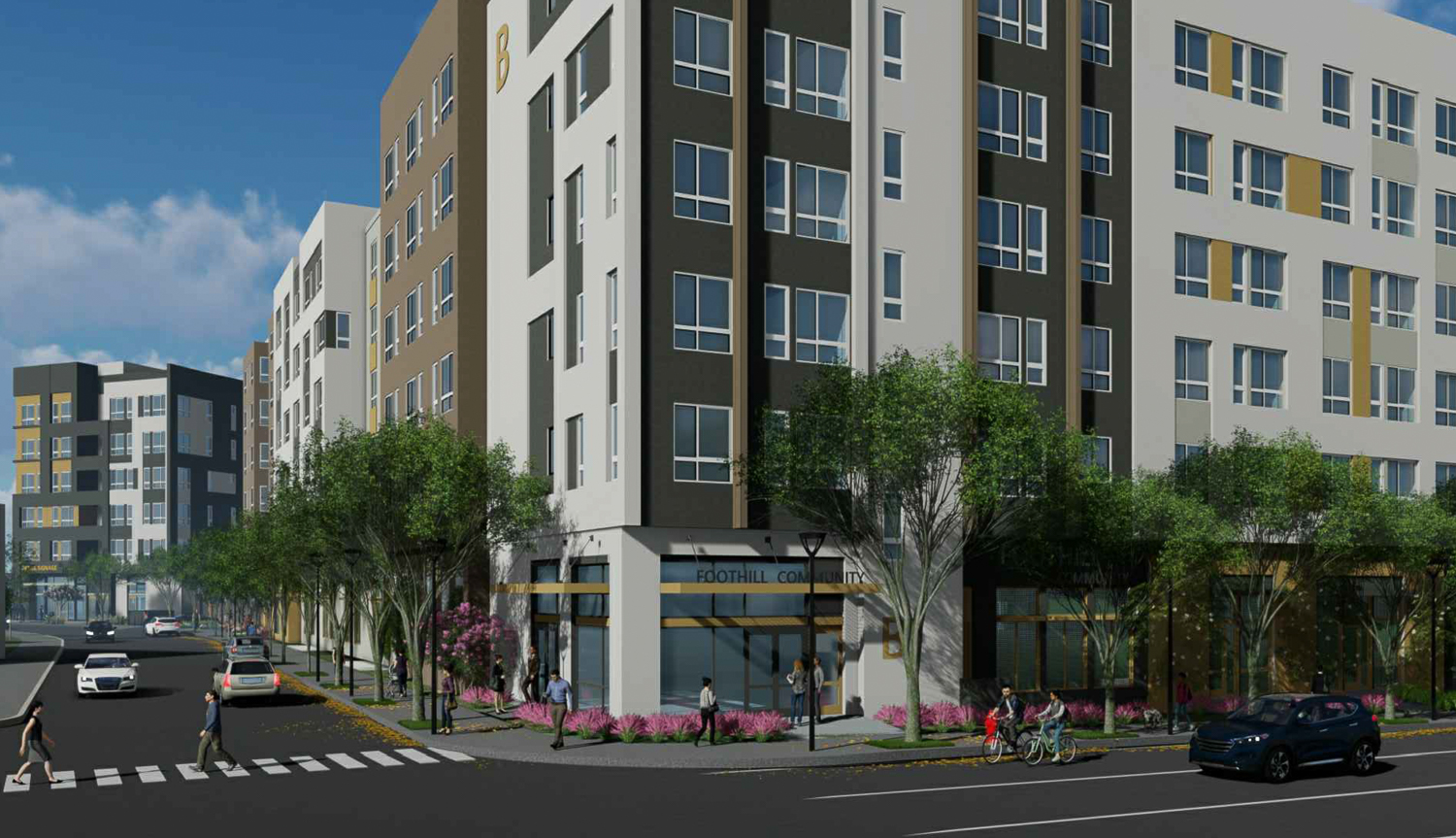
6733 Foothill Boulevard residential entry, rendering by AO Architects
The property spans 2.417 acres and is currently undeveloped. It is across the street from the Eastmont Town Center shopping mall. Recently, SF YIMBY has covered plans for two other dense projects in the area, 6955 Foothill Boulevard and 7300 MacArthur Boulevard. Future residents will be near over half a dozen AC Transit bus lines within a few blocks, and Downtown Oakland is a 40-minute commute by bus.
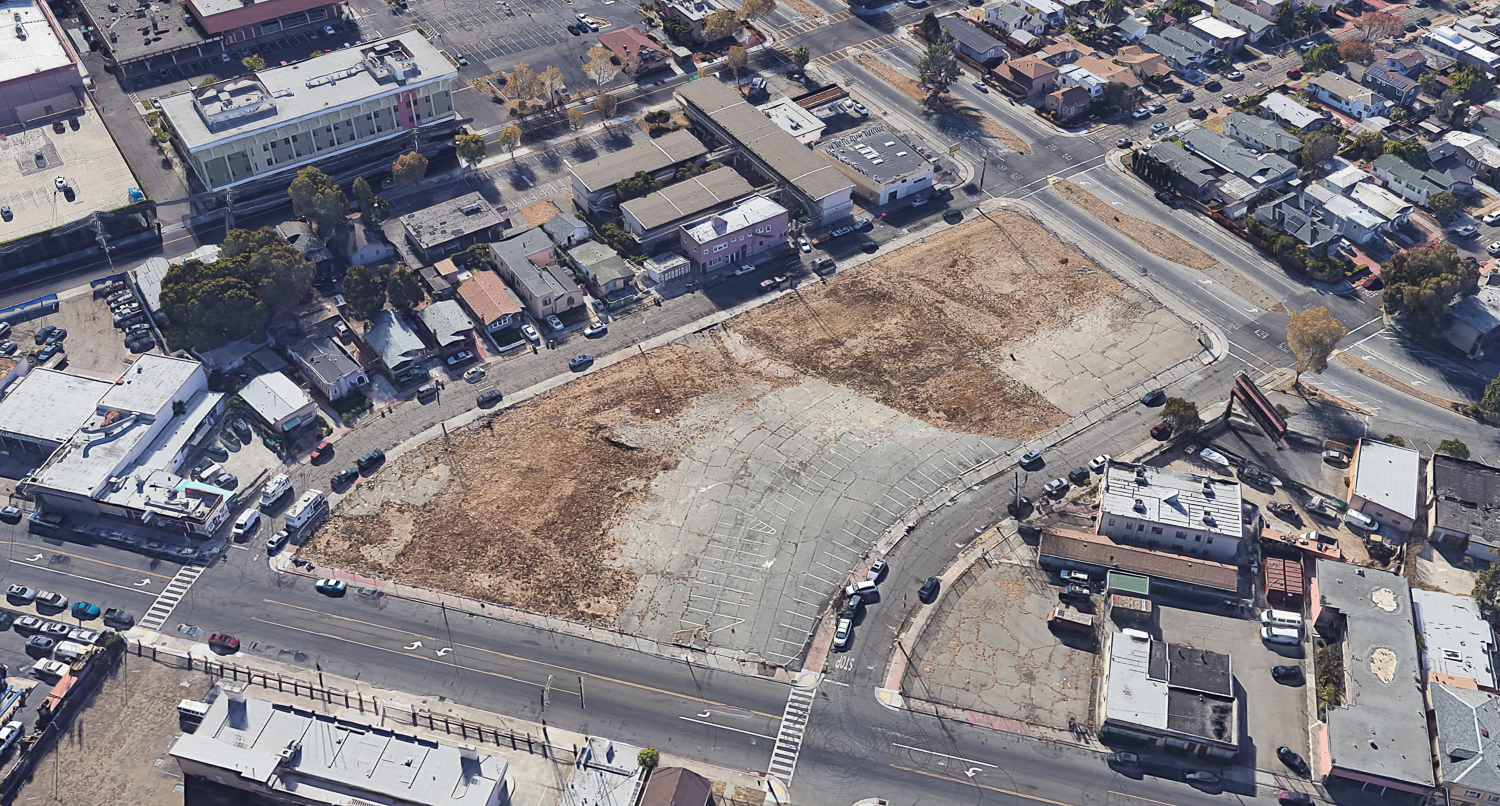
6733 Foothill Boulevard existing condition, image via Google Satellite
Thomas H. Phelps is the landscape architect, with Bellecci & Associates responsible for the civil engineering.
An estimated cost and timeline for construction have not been established.
Subscribe to YIMBY’s daily e-mail
Follow YIMBYgram for real-time photo updates
Like YIMBY on Facebook
Follow YIMBY’s Twitter for the latest in YIMBYnews

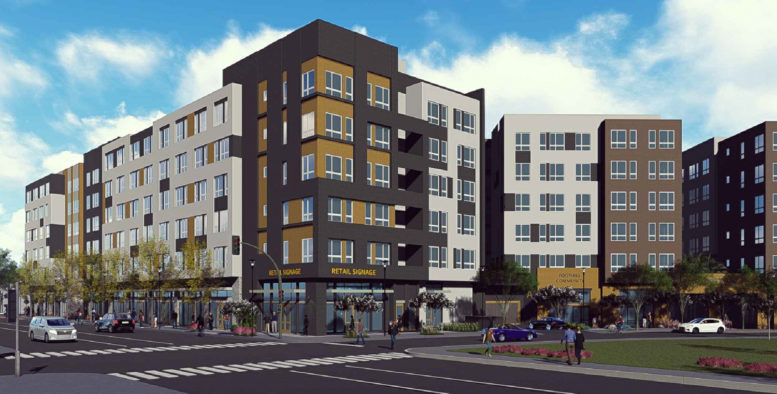
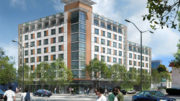
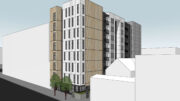
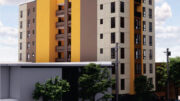
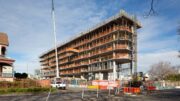
great project, but i wish the development team kept the 10k sqft of retail as one tenant space and get a grocery store in there.
The weird offset window patterns look like giant swastikas. Wtf!
That is a bit of a stretch to claim tbh, I don’t see the similarity.
Great project! I hope it gets going soon. 500+ units on two acres. California’s housing problems can be solved.