A Special Planning Commission Meeting has been scheduled for tonight to review plans for a six-story residential infill at 959 El Camino Real in Millbrae, San Mateo County. The project will replace a single-story commercial structure and surface parking with 278 homes and 349 parking spaces, with some affordable housing. High Street Residential is the project applicant and owner.
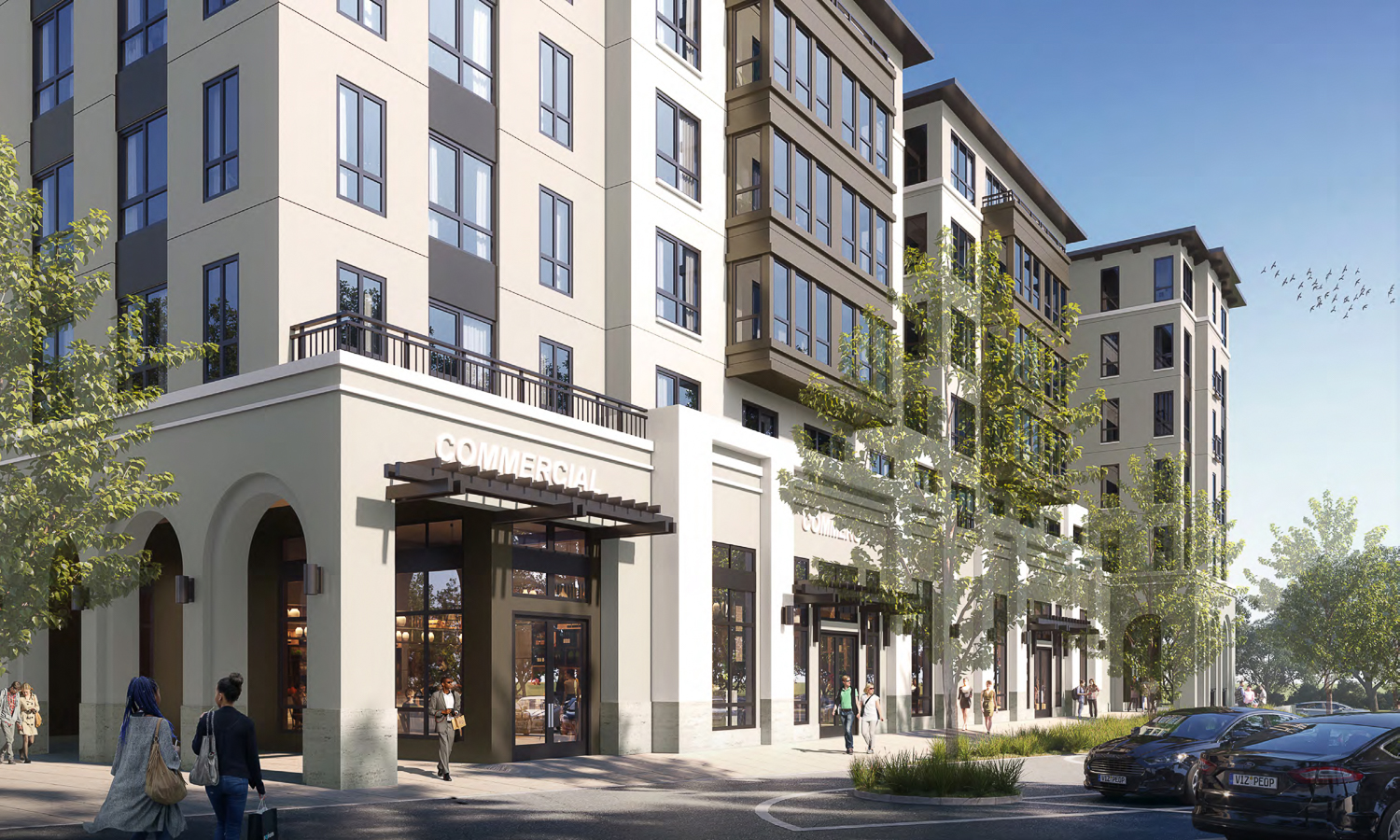
959 El Camino Real view of retail and pedestrian activity, rendering by BDE Architecture
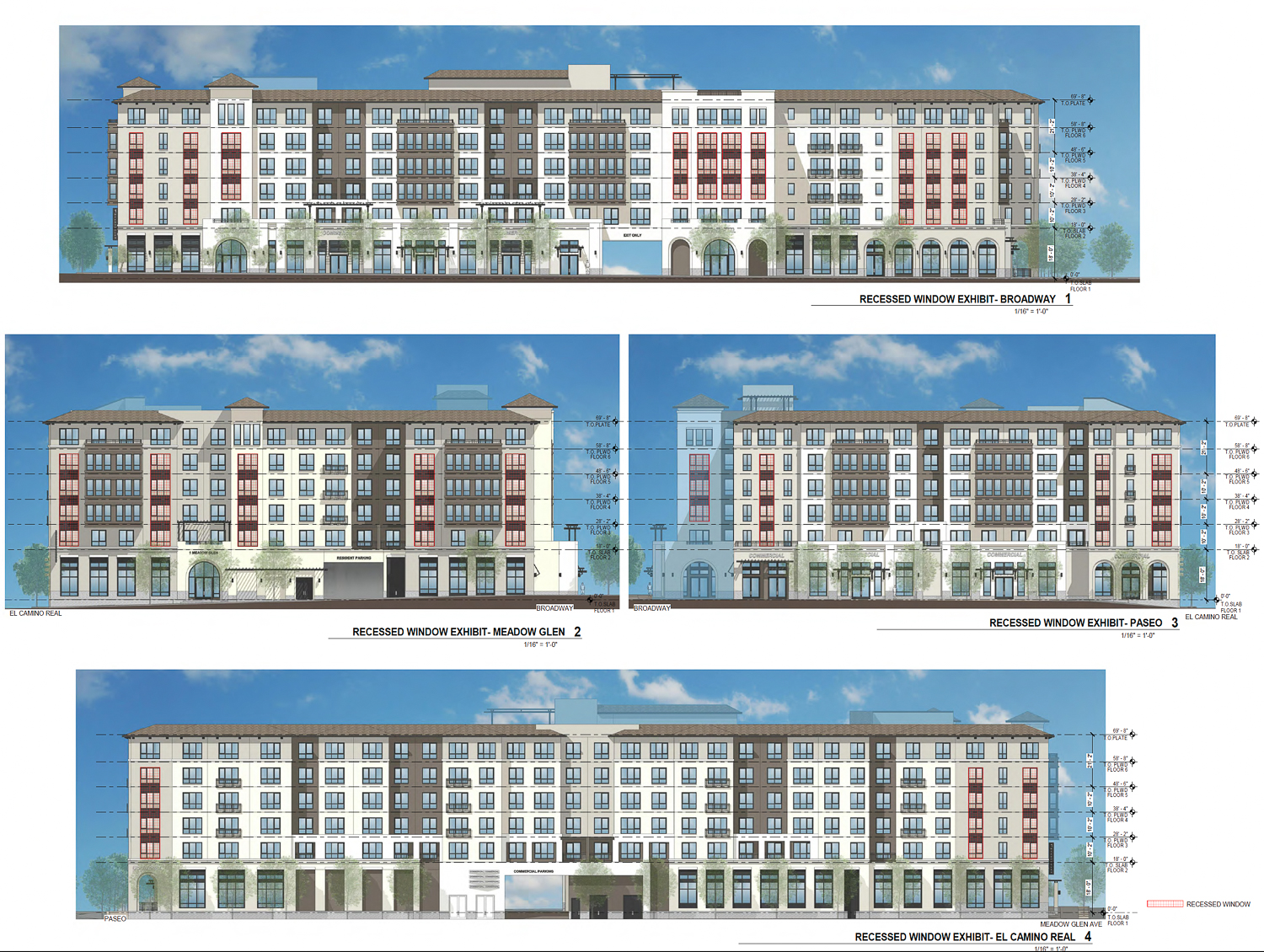
959 El Camino Real facade elevations, rendering by BDE Architecture
The 83-foot tall structure will yield 425,960 square feet with 228,800 square feet for housing, 17,210 square feet for ground-level retail, 13,580 square feet of amenities, and 105,425 square feet for parking. Additional space is used for corridors, leasing offices, and utilities. Unit sizes will vary with 29 studios, 146 one-bedrooms, 93 two-bedrooms, and 10 three-bedrooms. The average home will offer 823 square feet, ranging from 538 to 1,417 square feet.
The building will provide 349 parking spaces, with 307 spots for residents and 42 spots for commercial use. While the figure is surprising given the property’s proximity to the Millbrae Train Station, just fifteen minutes away on foot, it is still far less than what the 504 parking spaces city code would require. The developer was able to reduce the figure as a waiver using the State Density Bonus Program.
Of the 278 units, 26 will be provided as affordable housing for very-low-income households earning between 30-50% of the Area Median Income.
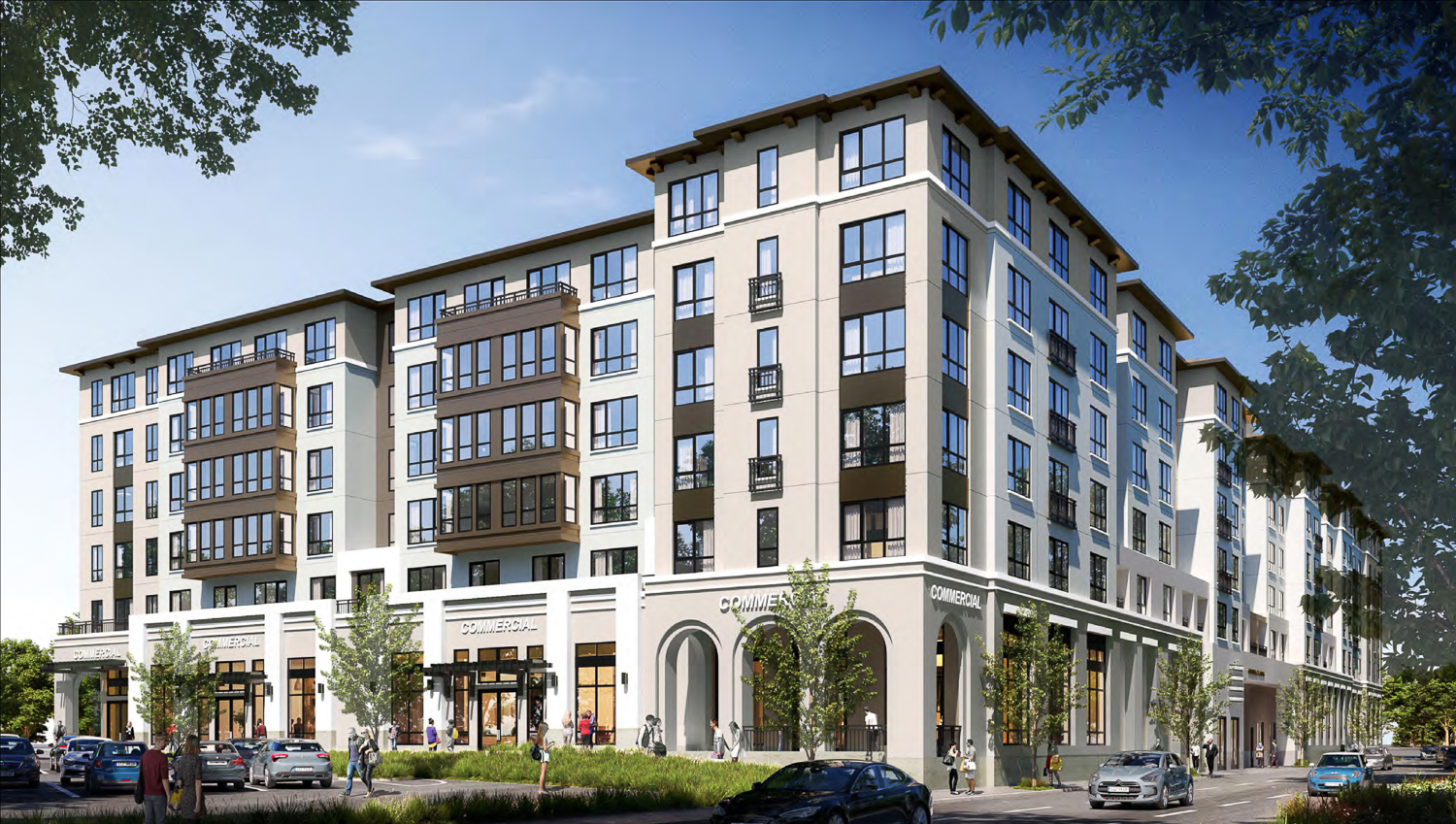
959 El Camino Real showcasing the Juliette balconies and arched ground-level features, rendering by BDE Architecture
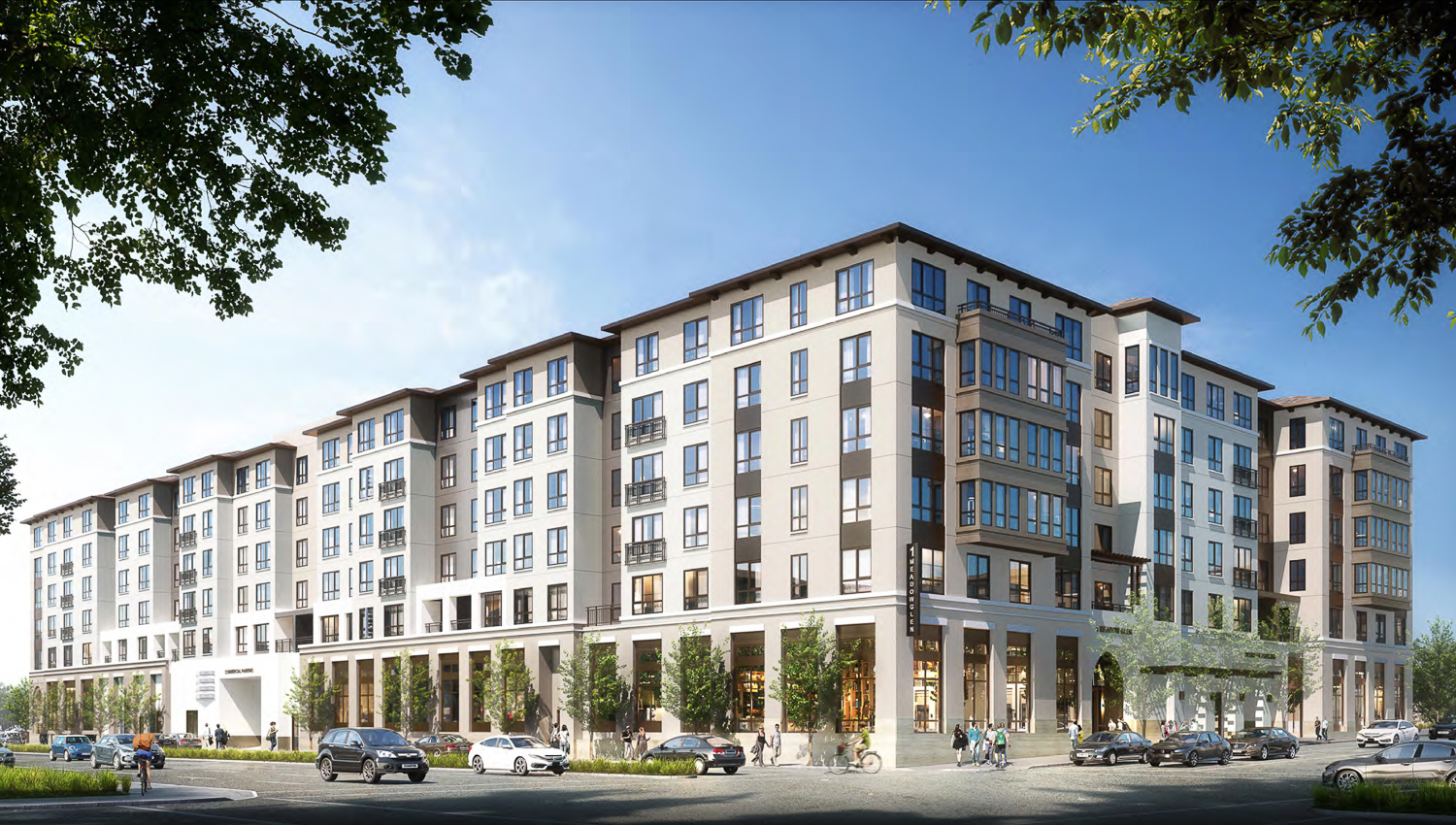
959 El Camino Real rising over El Camino and Meadow, rendering by BDE Architecture
BDE Architecture is responsible for the design. Facade materials will include painted cement plaster, cast stone, and floor-to-ceiling windows at street level. The podium-style project will be articulated with painted cement plaster. Recessed windows, Juliette balconies, trellises, and overhangs will provide architectural features to the exterior, attracting visual interest.
Creo Landscape Architecture is responsible for designing the street level, second-floor inner-block courtyard, and rooftop deck. The property will include a pool, outdoor dining furniture, barbeque area, lawn area, bar, and lounging area. BKF is the project’s civil engineer.
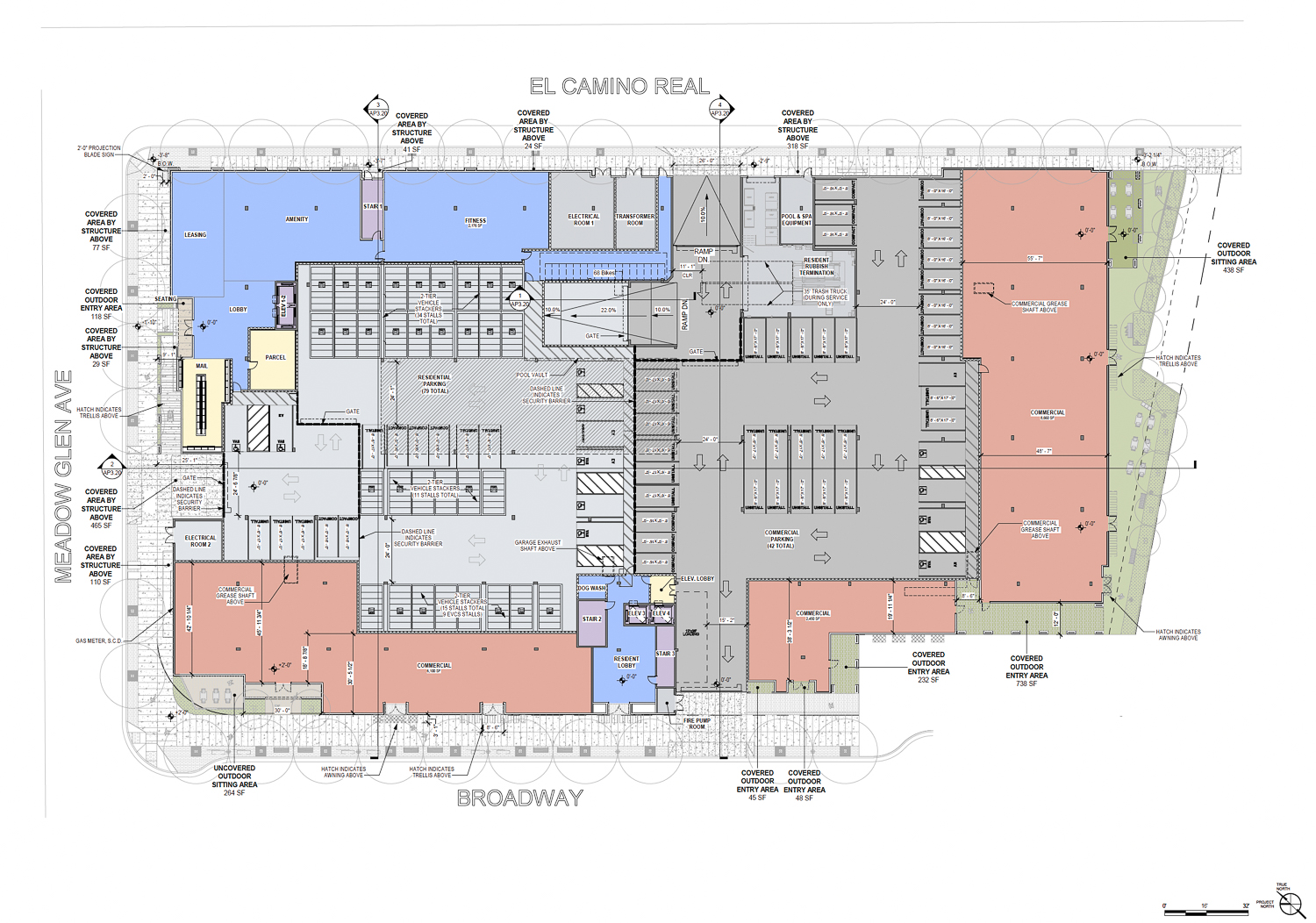
959 El Camino Real ground-level elevation, rendering by BDE Architecture
Demolition will be required for the existing single-story commercial structure and 24 trees. An Office Depot had occupied the property. Once complete, the 1.86-acre parcel will be ready for construction. 43 new trees will be planted along the building perimeter, and 16 new trees on the second-story courtyard.
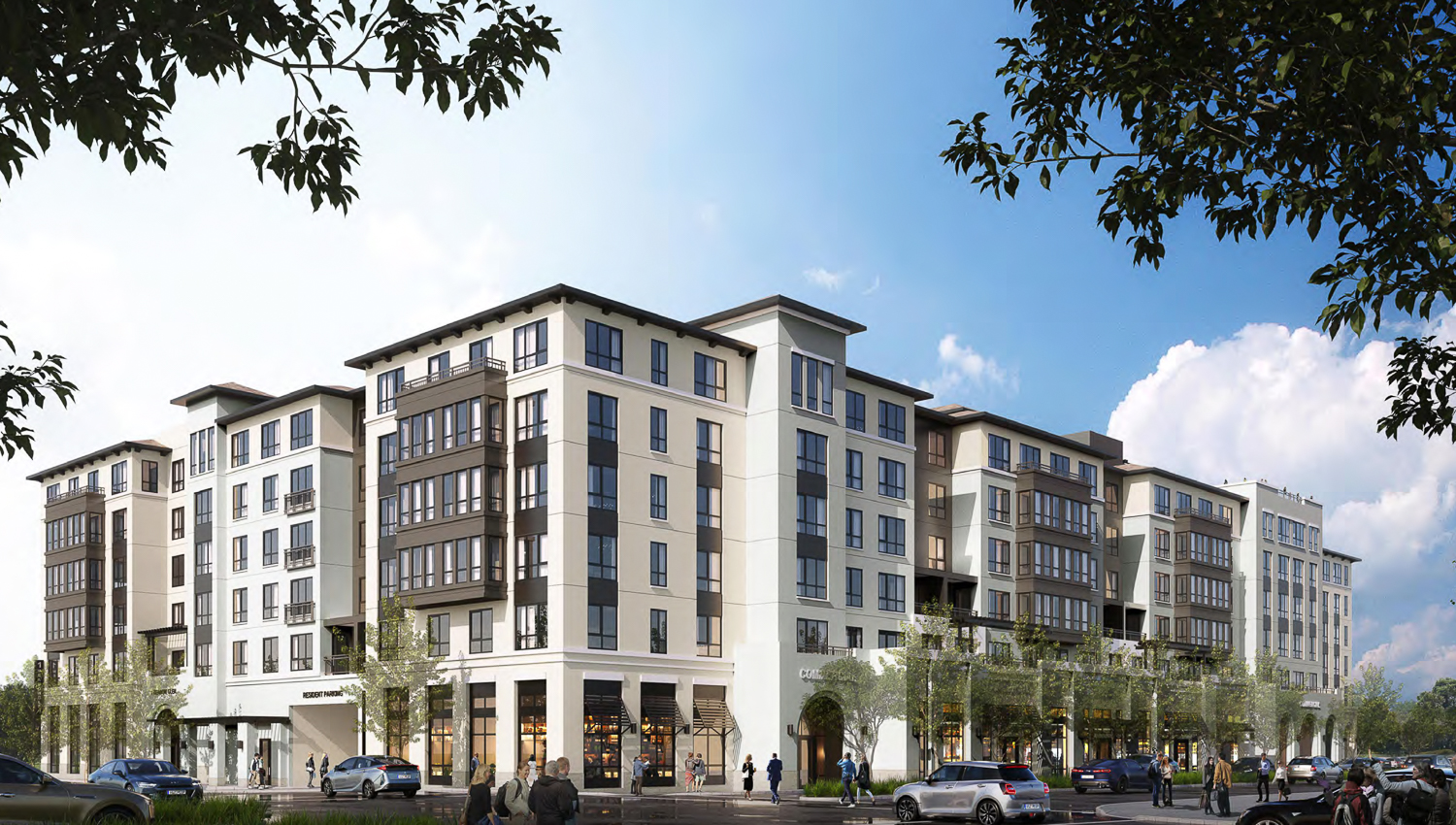
959 El Camino Real view over Broadway and Meadow, rendering by BDE Architecture
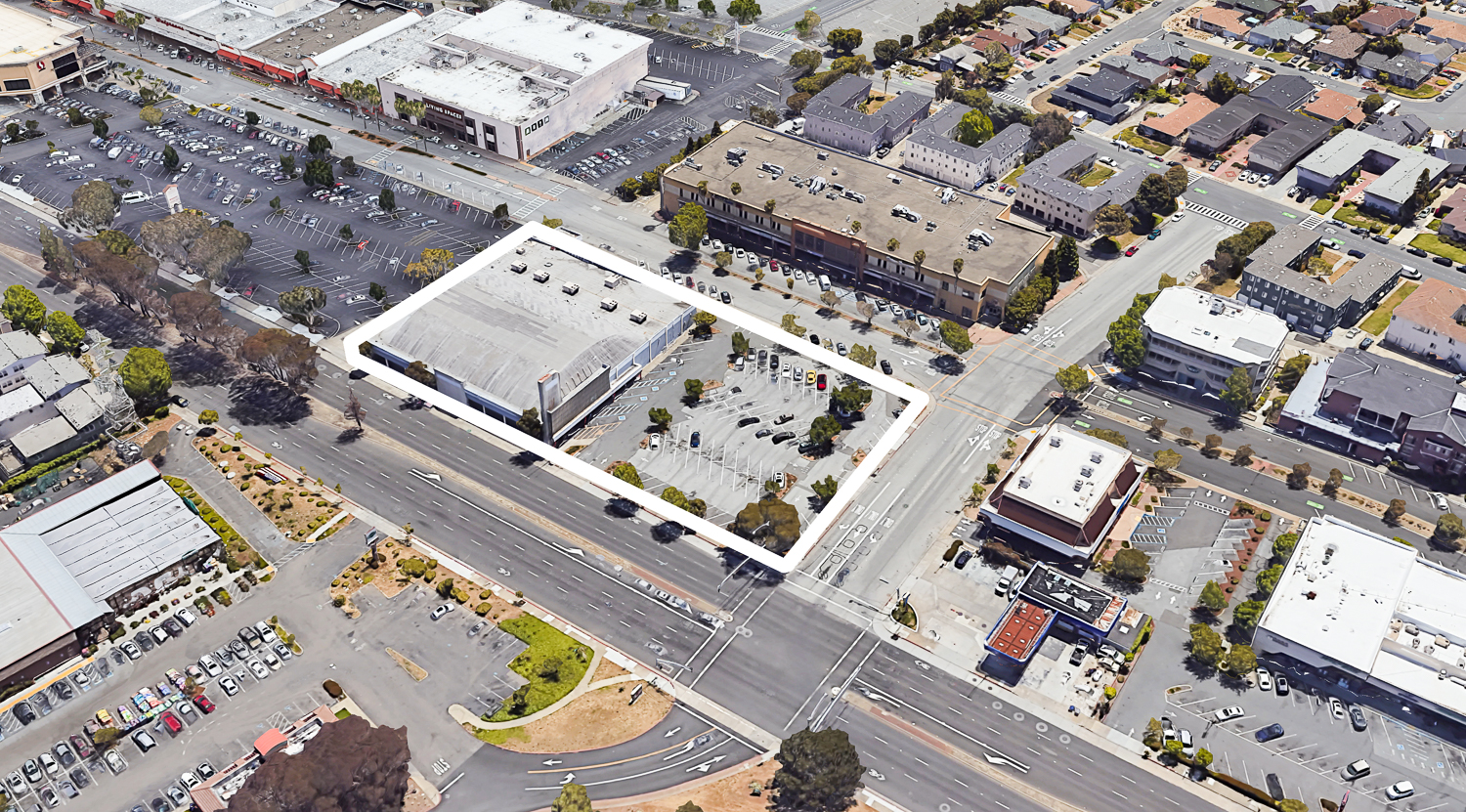
959 El Camino Real, image via Google Satellite
The property is located between El Camino Real and Broadway, in a concentrated retail-dense portion of the city. Residents will be near groceries, restaurants, cafes, and even the Millbrae City Hall and Library.
Fifteen minutes away by foot is the Millbrae BART and Caltrain Station. The train station, the furthest south on the peninsula, is seeing transit-oriented Development nearby, replacing former parking with hundreds of homes, offices, and new retail. Republic Urban Properties is responsible for the Gateway at Millbrae project.
The meeting is scheduled to start today, June 29th, and 7 PM. For more information about how to attend and participate to voice support for the housing or provide comments on specific aspects of the project, see the city website here.
Subscribe to YIMBY’s daily e-mail
Follow YIMBYgram for real-time photo updates
Like YIMBY on Facebook
Follow YIMBY’s Twitter for the latest in YIMBYnews

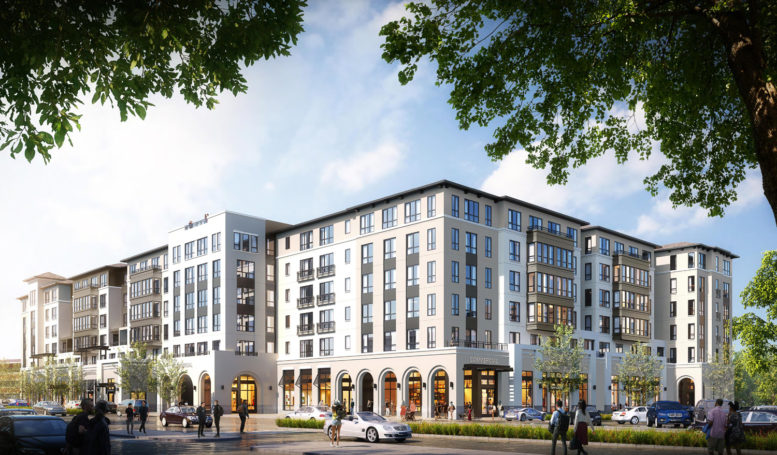




Build it!
No news on the delay of this project? Meeting states mid 2023 start and it’s already Q4 2024 and no ground has been broken.
It’s going up now.