The Planning Commission has issued new building permits for 389 Ninth Avenue in Oakland’s waterfront development, Brooklyn Basin. The six-story building, also called Parcel A2, or Foon Lok East, will contribute 124 affordable housing units to the 3,700-unit masterplan. MidPen Housing Corporation is the building developer, with Signature Development Group responsible for the master plan.
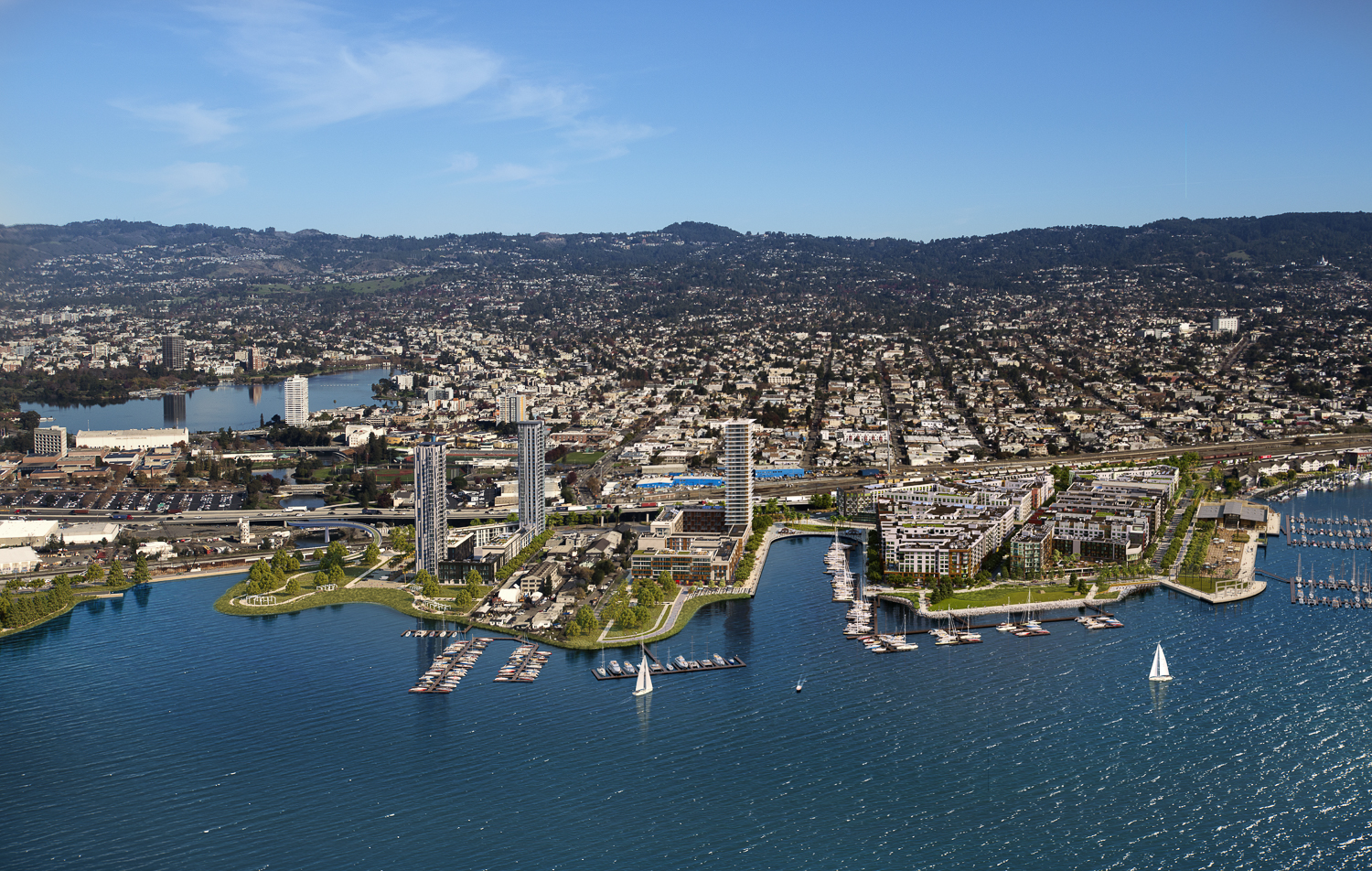
Brooklyn Basin most up-to-date aerial rendering, image courtesy Planning Document
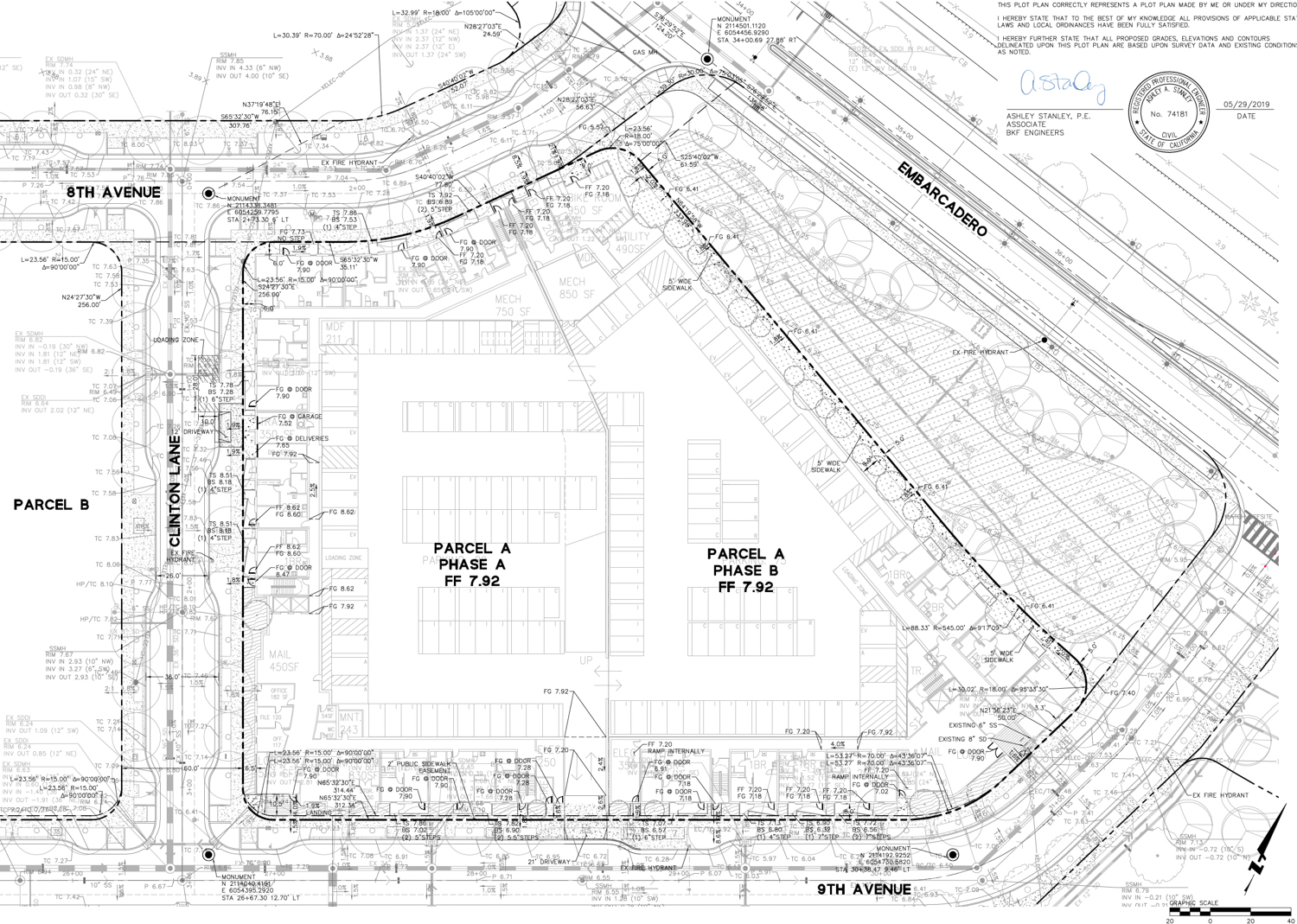
Brooklyn Basin Parcel A1 and A2 labeled, illustration by BKF Engineers
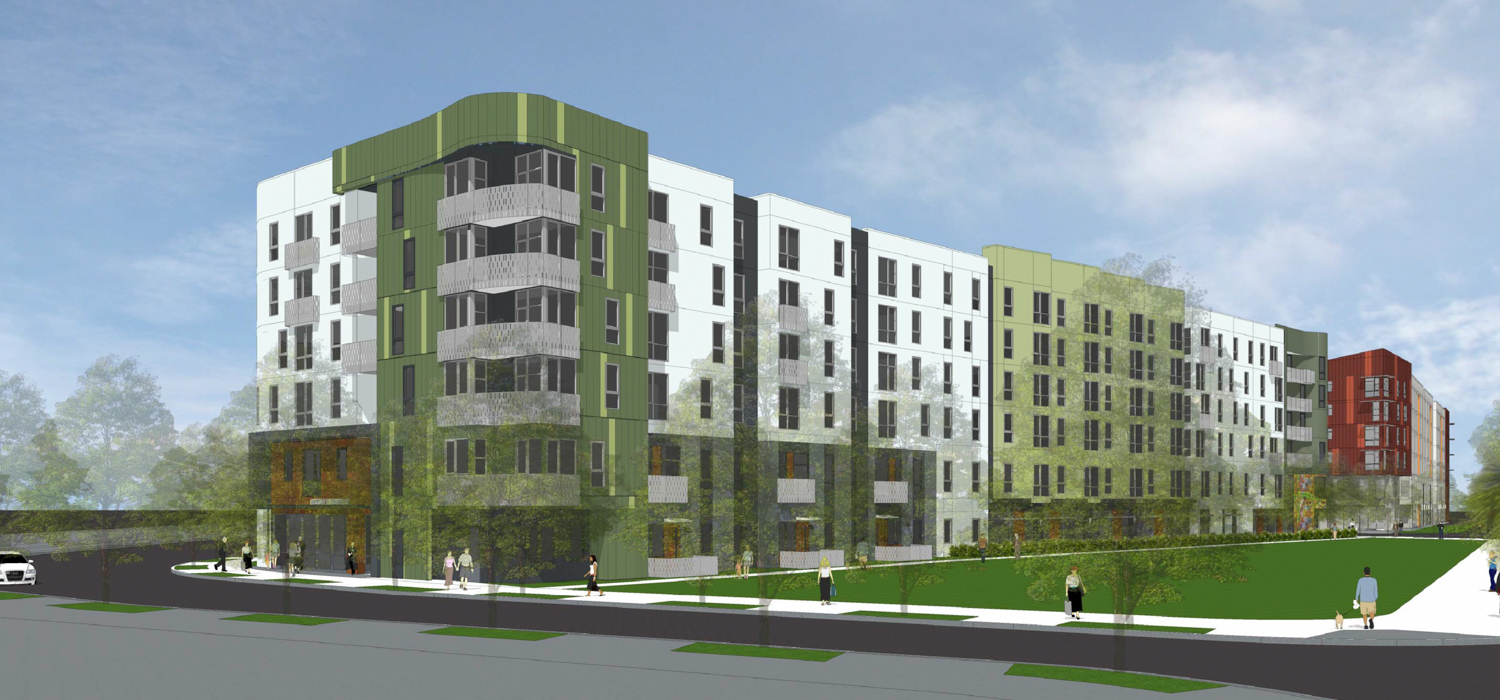
Brooklyn Basin Parcel A2 seen from Embarcadero, rendering of design by HKIT Architects
Foon Lok East is the second addition for Parcel A, rising next to Foon Lok West at 311 Ninth Avenue, with move-ins expected by the Fall of this year, according to MidPen. With 130 units in A1 and 124 units in A2, the parcel will eventually have 254 units of affordable housing on the 2.3-acre lot.
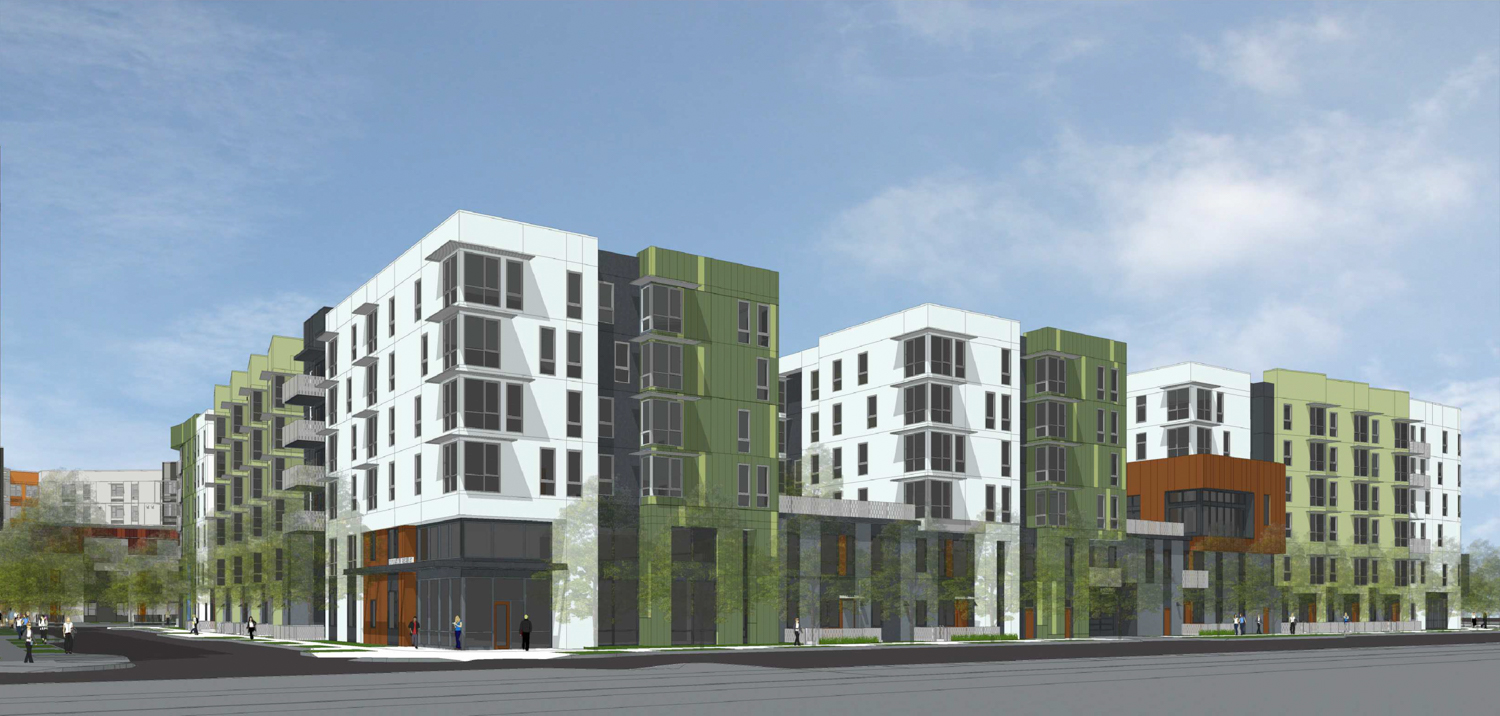
Brooklyn Basin Parcel A1 and A2 viewed from along Clinton Lane and Ninth Avenue, rendering of design by HKIT Architects
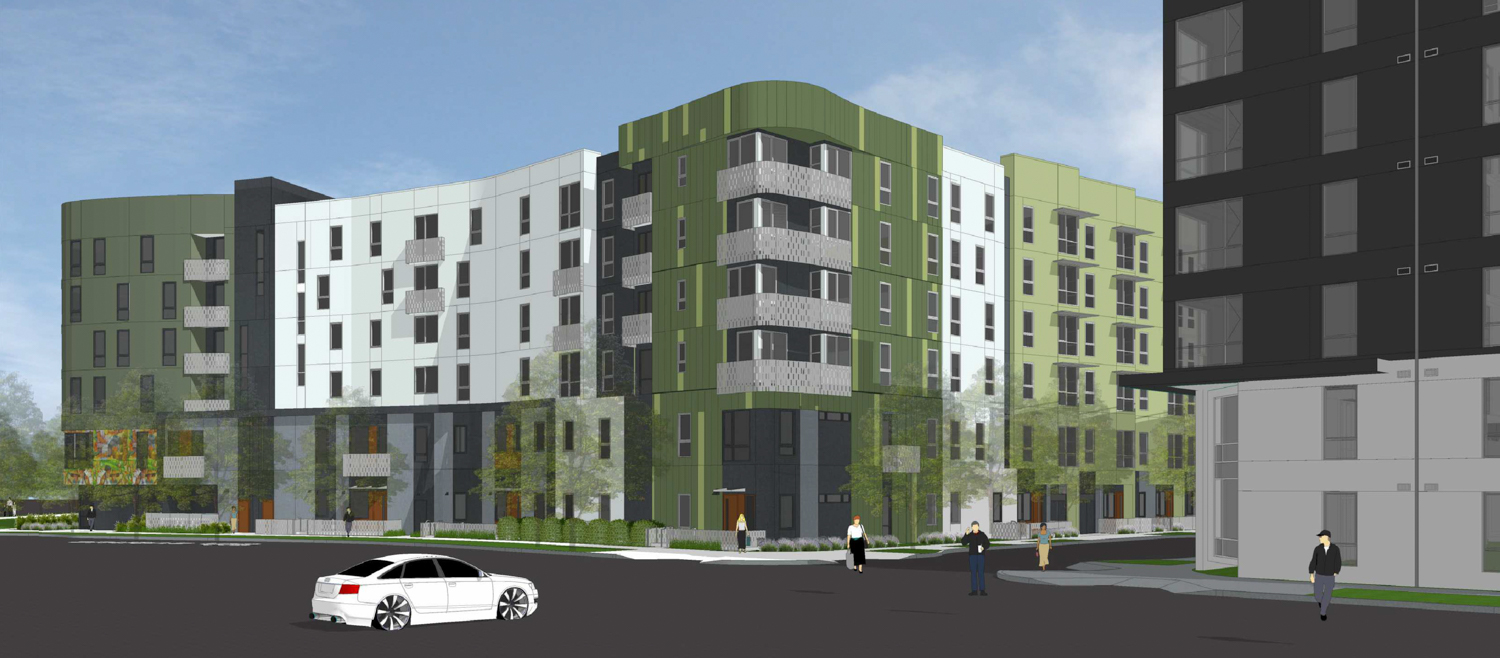
Brooklyn Basin Parcel A1 and A2 seen from Clinton Lane and Eighth Avenue, rendering of design by HKIT Architects
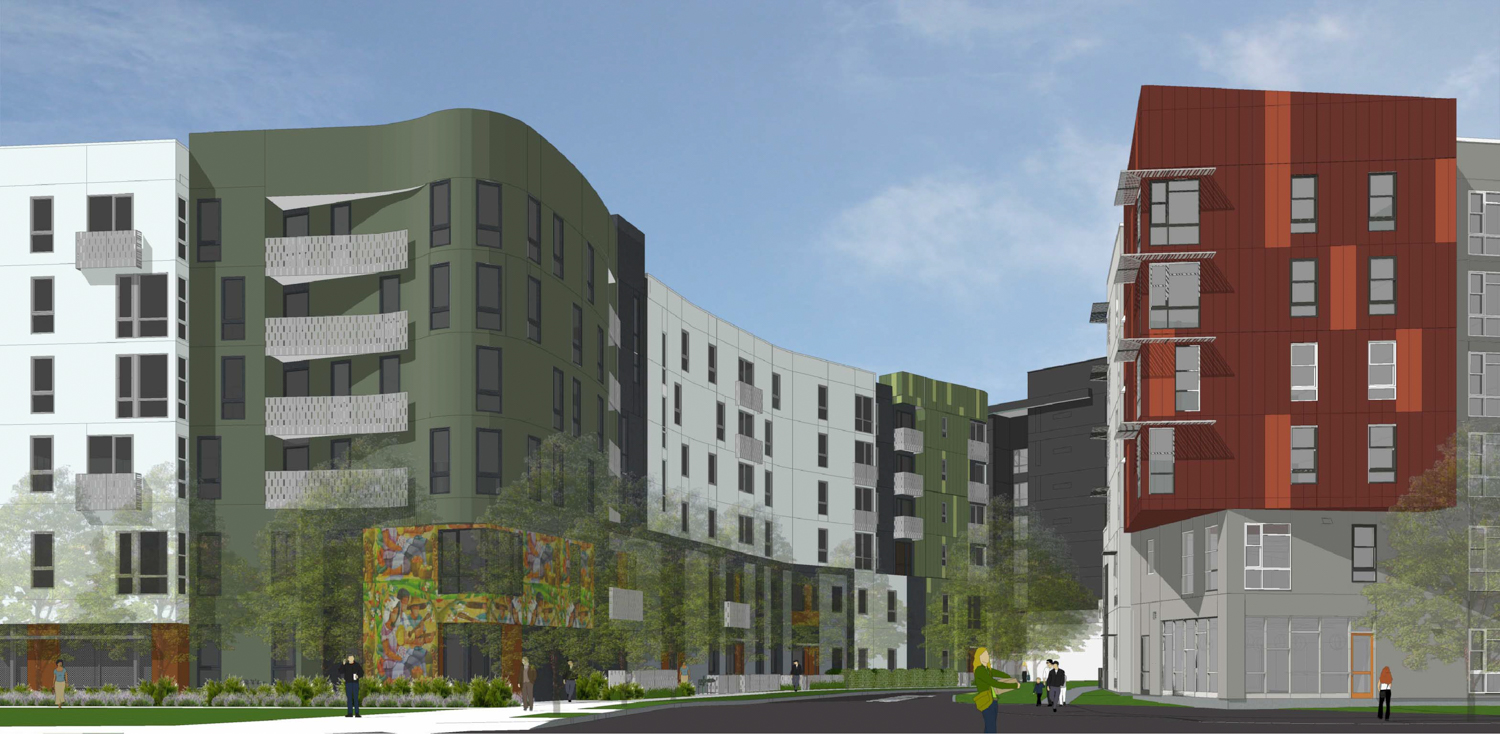
Brooklyn Basin Parcel A1 and A2 from Embarcadero and Eighth Avenue, rendering of design by HKIT Architects
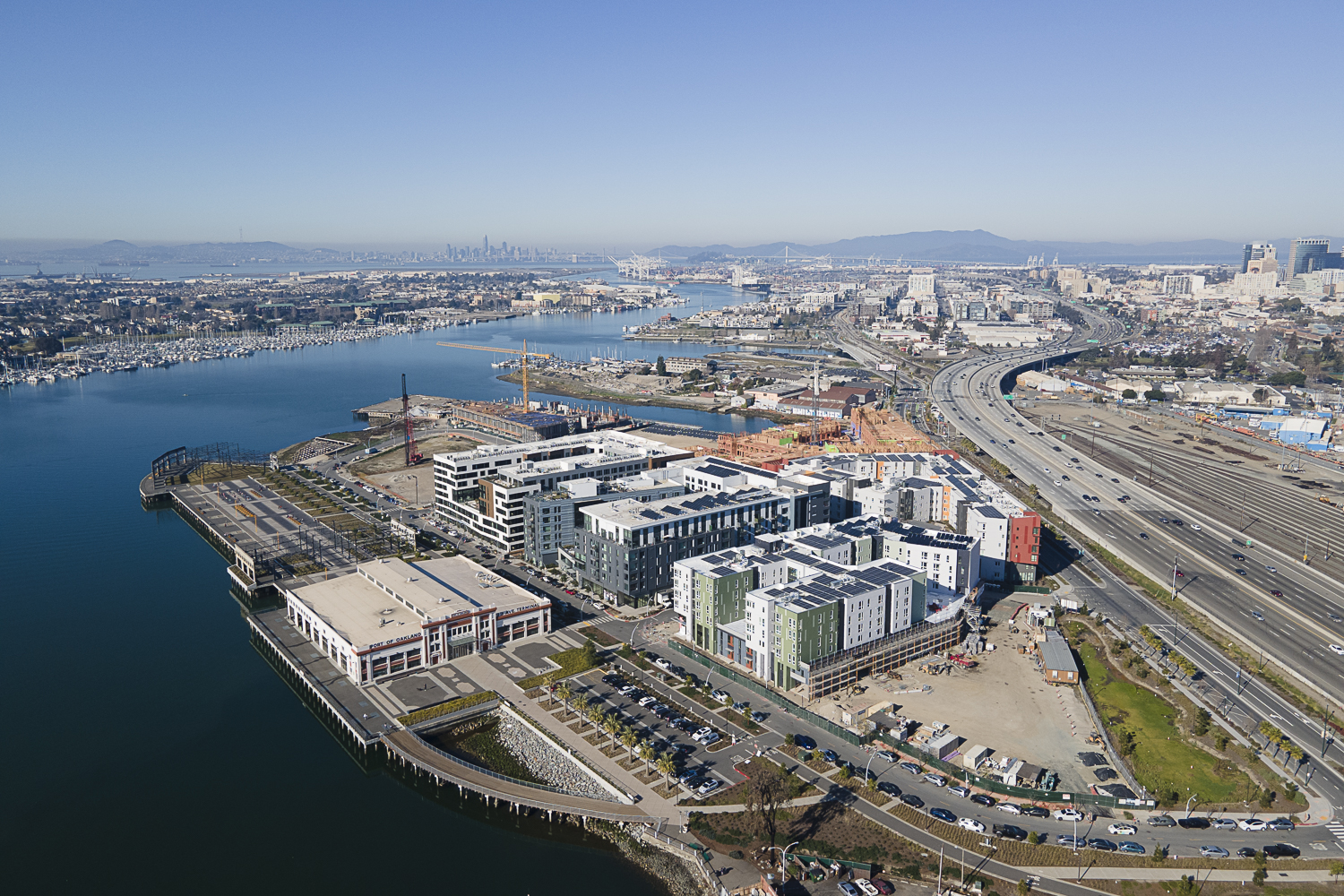
Brooklyn Basin aerial view
Parcel A2 will rise 73 feet tall to yield 153,990 square feet. Unit sizes will vary with 41 one-bedrooms, 40 two-bedrooms, and 43 three-bedrooms. Parking will be included for 166 cars, meeting the city’s parking requirements. Additional storage will be included for 31 bicycles.
HKIT Architects is responsible for the design. The facade will be clad with fiber cement panels, perforated aluminum, and plaster matching A1, with tones of white, light gray, dark gray, and terracotta. A series of setbacks and negative spaces will articulate the exterior, minimizing its visual scale.
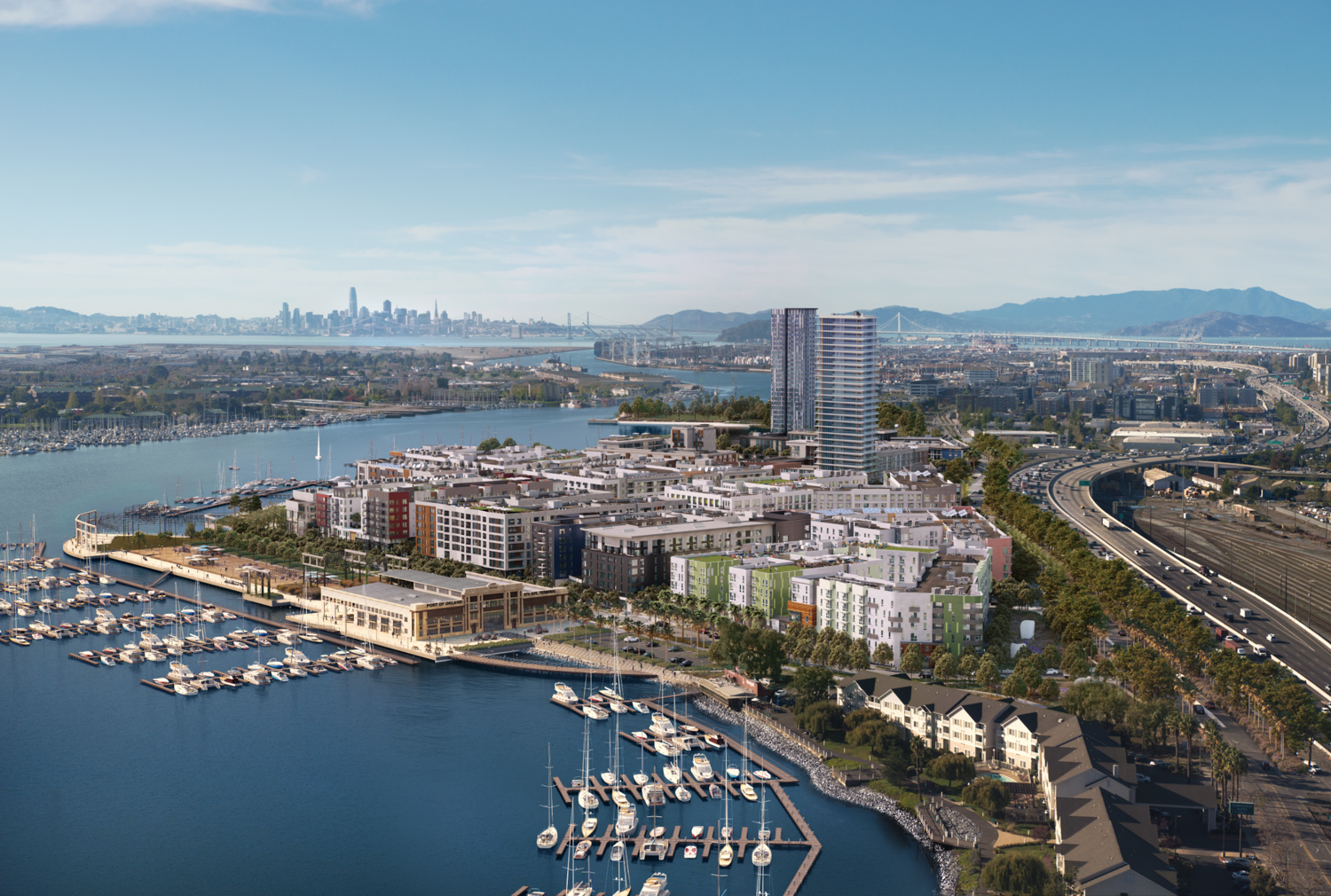
Brooklyn Basin with San Francisco in the background, rendering courtesy EK
PGAdesign is responsible for the landscape architecture. Trees along the sidewalk will surround the building. Shrubs and a biotreatment area will fill the space between A2 and the Embarcadero. For residents, the second-level podium courtyard will feature a landscaped open space with seating, an outdoor dining space, a barbeque pit, and a children’s play area.
BKF Engineers is consulting on civil engineering, with IDA on Structural Engineering. With permits issued for Parcel A2, Brooklyn Basin now has nearly 1,700 units under construction or finished, of which 465 are affordable apartments.
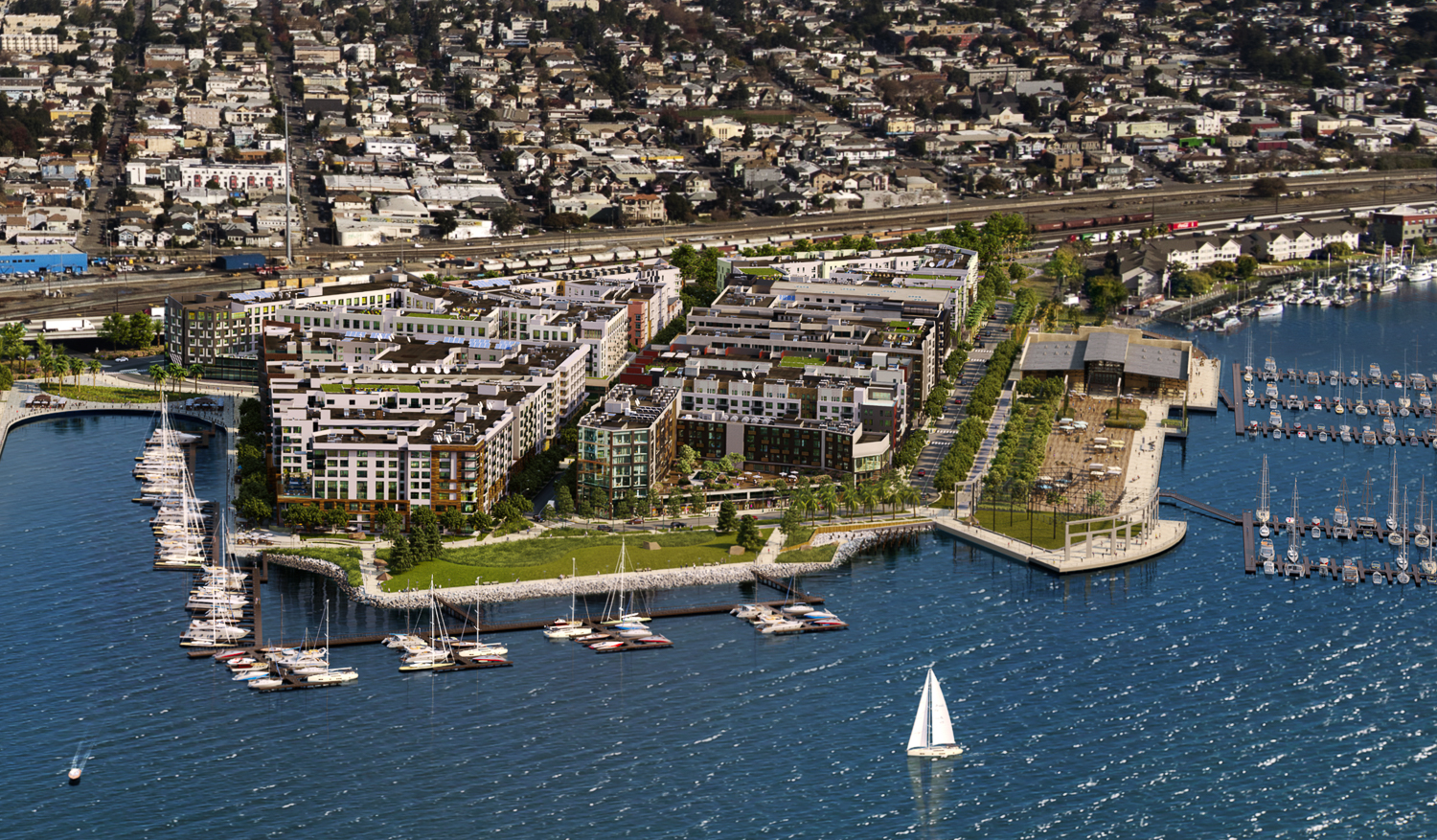
Brooklyn Basin aerial rendering focusing on the first phases of the development, much of which has been built out, image courtesy Planning Document
Full build-out is expected by 2027. A recent revision increased the prospective housing capacity to 3,700 apartments with 30 acres of landscaping, 200,000 square feet of retail, including a new grocery store, and the already-open 9th Avenue Terminal and park designed by Einwiller Kuehl.
Signature, Zarsion Holdings Group, and Reynolds & Brown are jointly responsible for the project financing.
Subscribe to YIMBY’s daily e-mail
Follow YIMBYgram for real-time photo updates
Like YIMBY on Facebook
Follow YIMBY’s Twitter for the latest in YIMBYnews

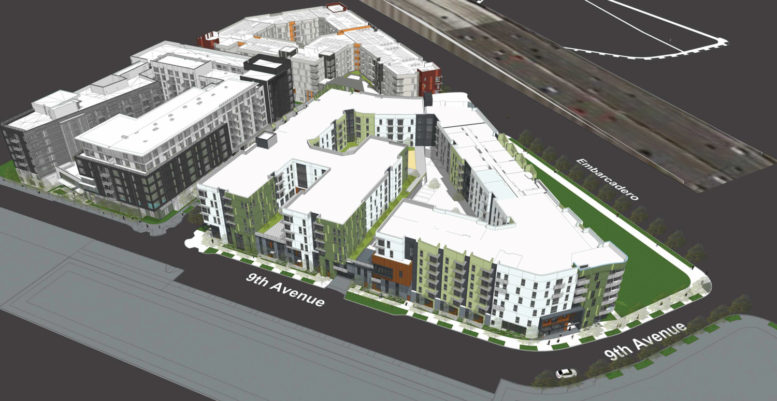




Wow… Very nice.
When will they be a accepting applications