The Draft Environmental Impact Report has been published for Suzaco, a six-story commercial infill proposed across from City Hall and the new Miro towers in Downtown San Jose. The project will retain the historic facade at 142-150 East Santa Clara Street while constructing a four- to six-story mixed-use building on a U-shaped plot of land. Bayview Development Group is the project developer.
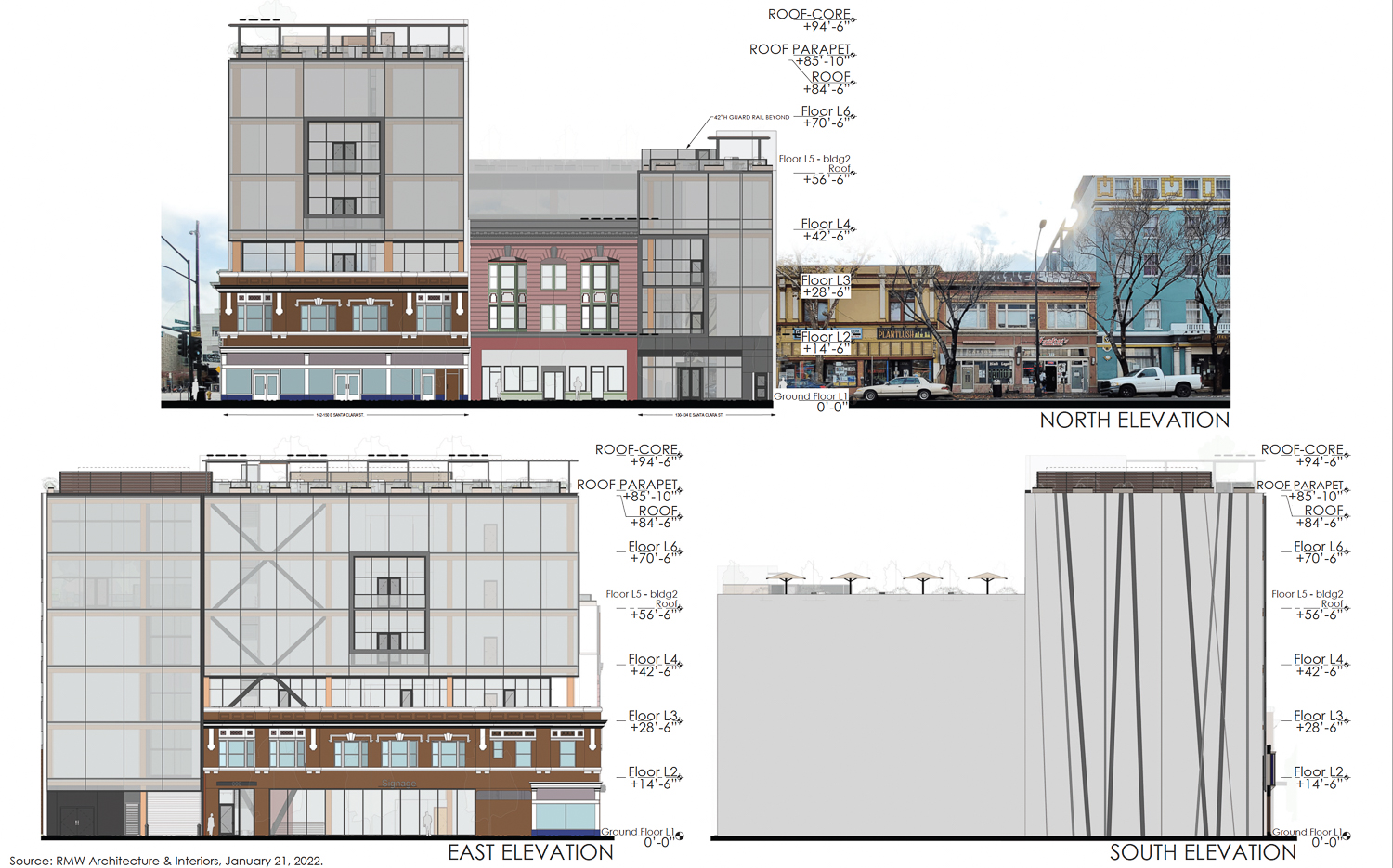
SuZaCo Mixed-use Project facade elevations, by RMW Architecture
The 94-foot tall structure will yield approximately 72,600 square feet, with 63,460 square feet of rentable office space and 11,790 square feet for ground-level retail.
RMW Architecture will be the project architect, with Page & Turnbull assisting with the historic adaptive reuse. That will include removing stucco to reveal the original brickwork underneath. The offices will rise above the brick facade with transparent curtain-wall skin to showcase the cross-laminated timber that will define the interiors. Open-space amenities will be created for employees on the rooftop of the State Meat Market building and the six-story office tower.
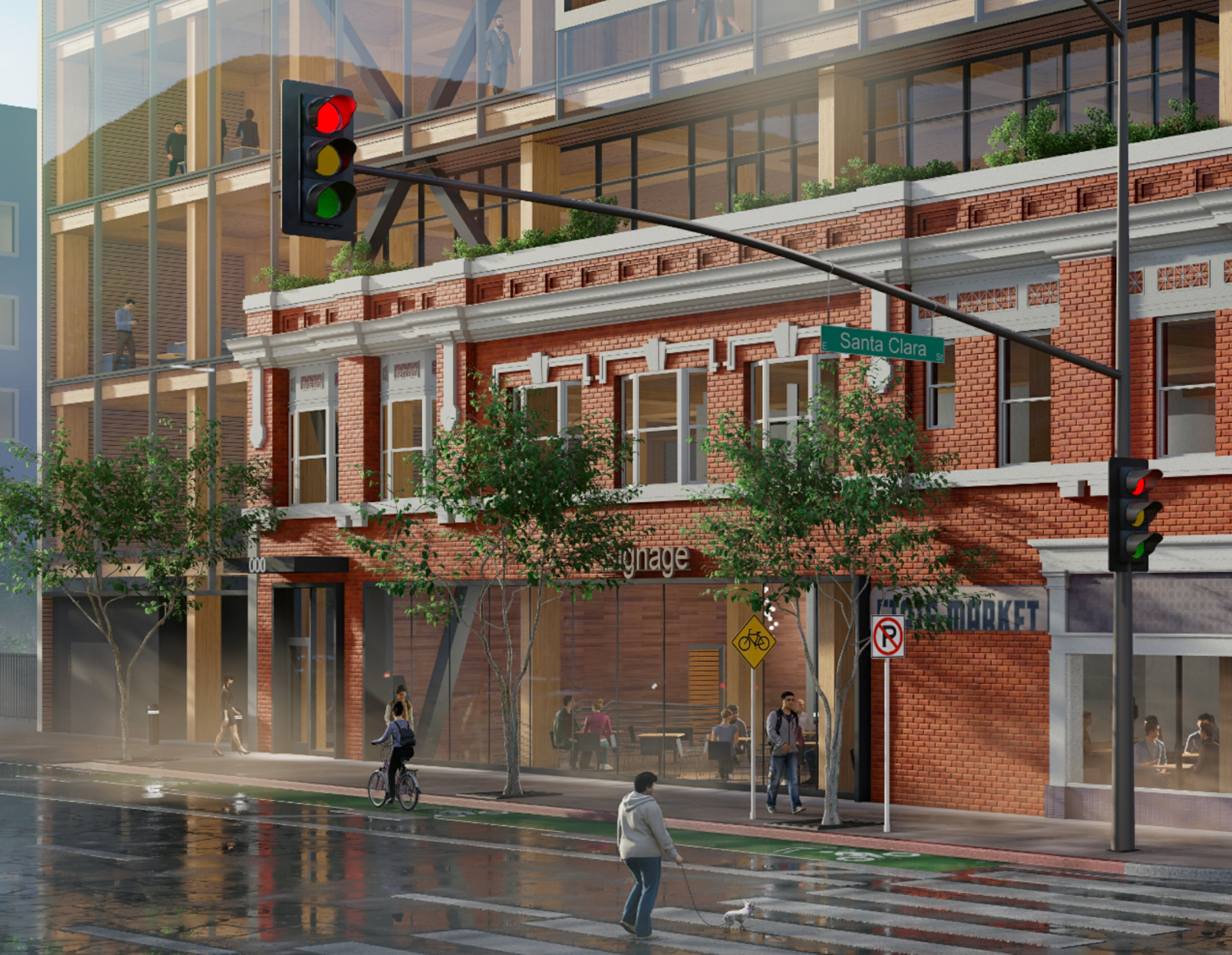
17 South Fourth Street street view close up, rendering courtesy Bayview Development Group
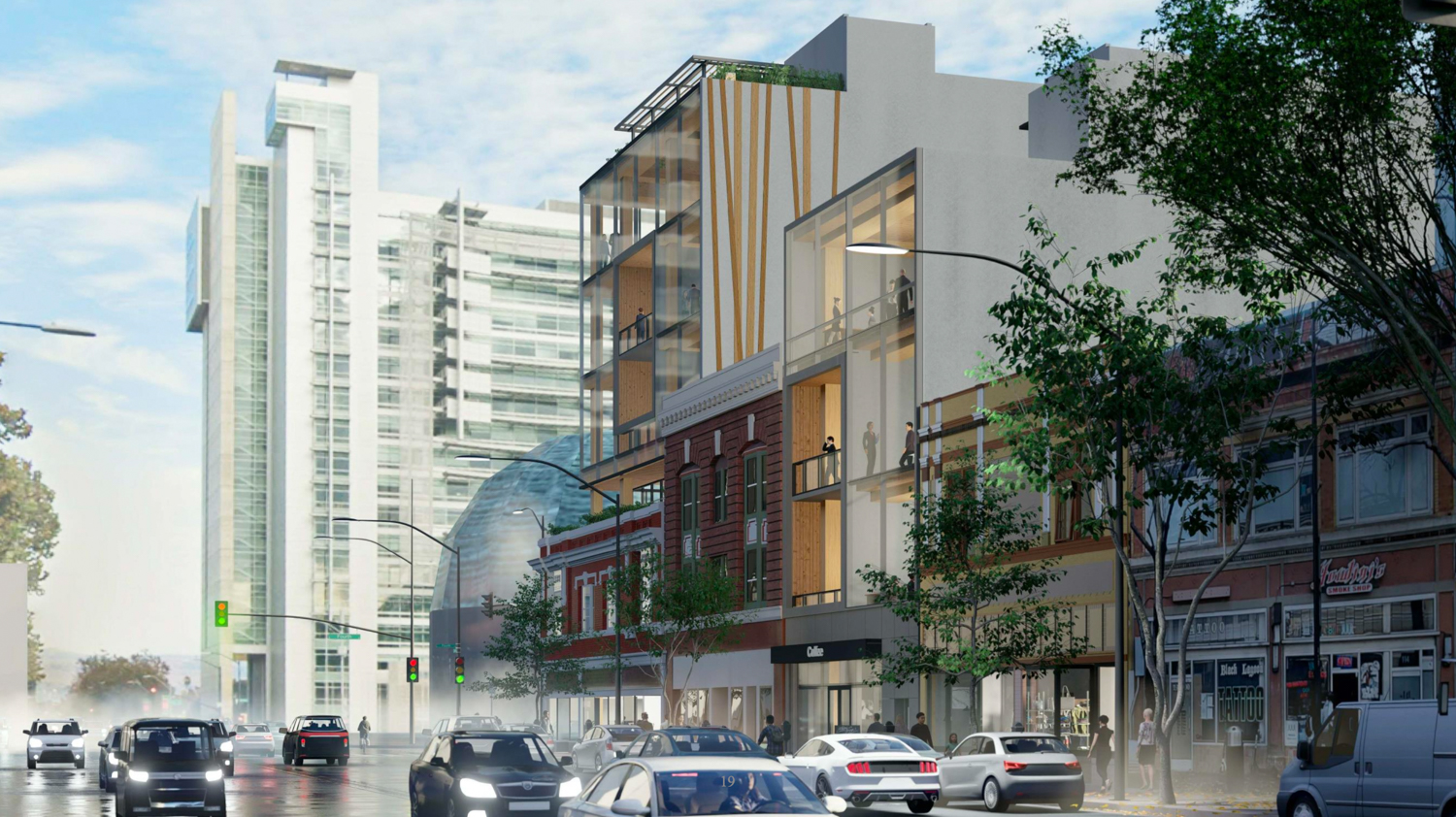
17 South Fourth Street with City Hall in the background, rendering courtesy Bayview Development Group
The building will contribute to the heart of the city’s urban fabric along Santa Clara Street, close to retail, housing, and public transit via VTA buses and light rail. The new Phase Two BART Extension Project Station in San Jose is expected to open within close walking distance sometime in the next decade.
The Draft EIR states that construction is expected to last 18 months, with work theoretically starting as early as September this year.
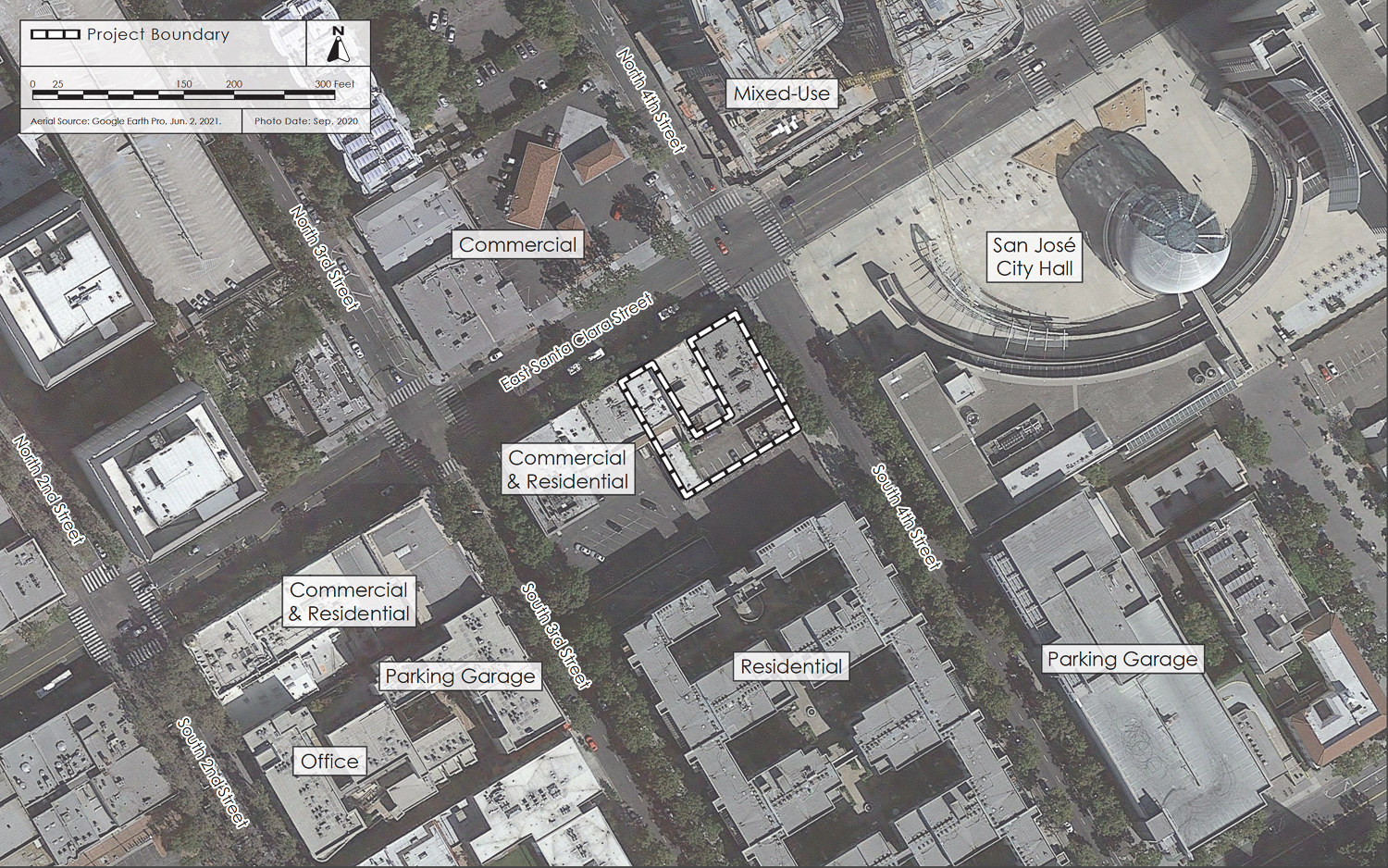
SuZaCo Mixed-use Project site map, illustration by RMW Architecture
The Draft EIR is available for public review from now until August 11th. After that, the project team will begin preparation for the Final EIR. For more information about how to access the Draft EIR and provide public comment to the Planning Department, visit the city website here.
Subscribe to YIMBY’s daily e-mail
Follow YIMBYgram for real-time photo updates
Like YIMBY on Facebook
Follow YIMBY’s Twitter for the latest in YIMBYnews

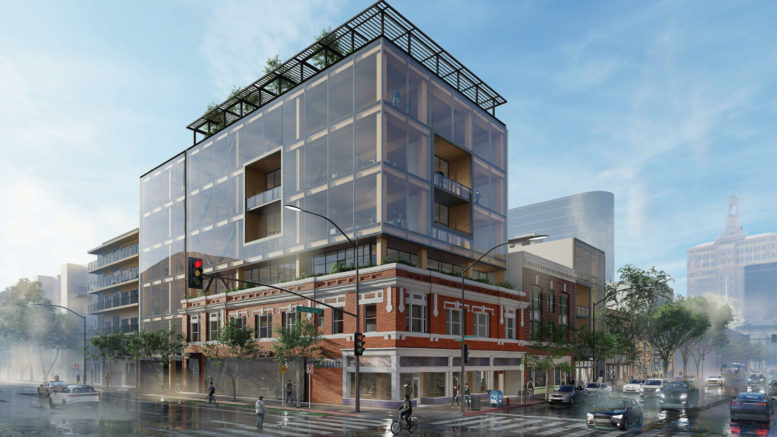




Be the first to comment on "Draft EIR Available for SuZaCo Mixed-Use Project, Downtown San Jose"