It has been nine months since the President of Boston Properties, Douglas Linde, announced his intention to resume construction at Platform 16 in San Jose, Santa Clara County. Work has indeed started this year, and a live camera linked on the firm’s website shows excavation work is underway for the north building at 375 Autumn Parkway. Devcon is the building’s general contractor.
Platform 16 is a joint development with BXP, TMG Partners, and Valley Oak Partners. BXP maintains a 55% ownership of the project. Speaking with YIMBY, Senior Vice President at CBRE Sherman Chan confirmed that shell completion for 375 Autumn Park is expected by the first quarter of 2025, with timing for the other two buildings to be determined.
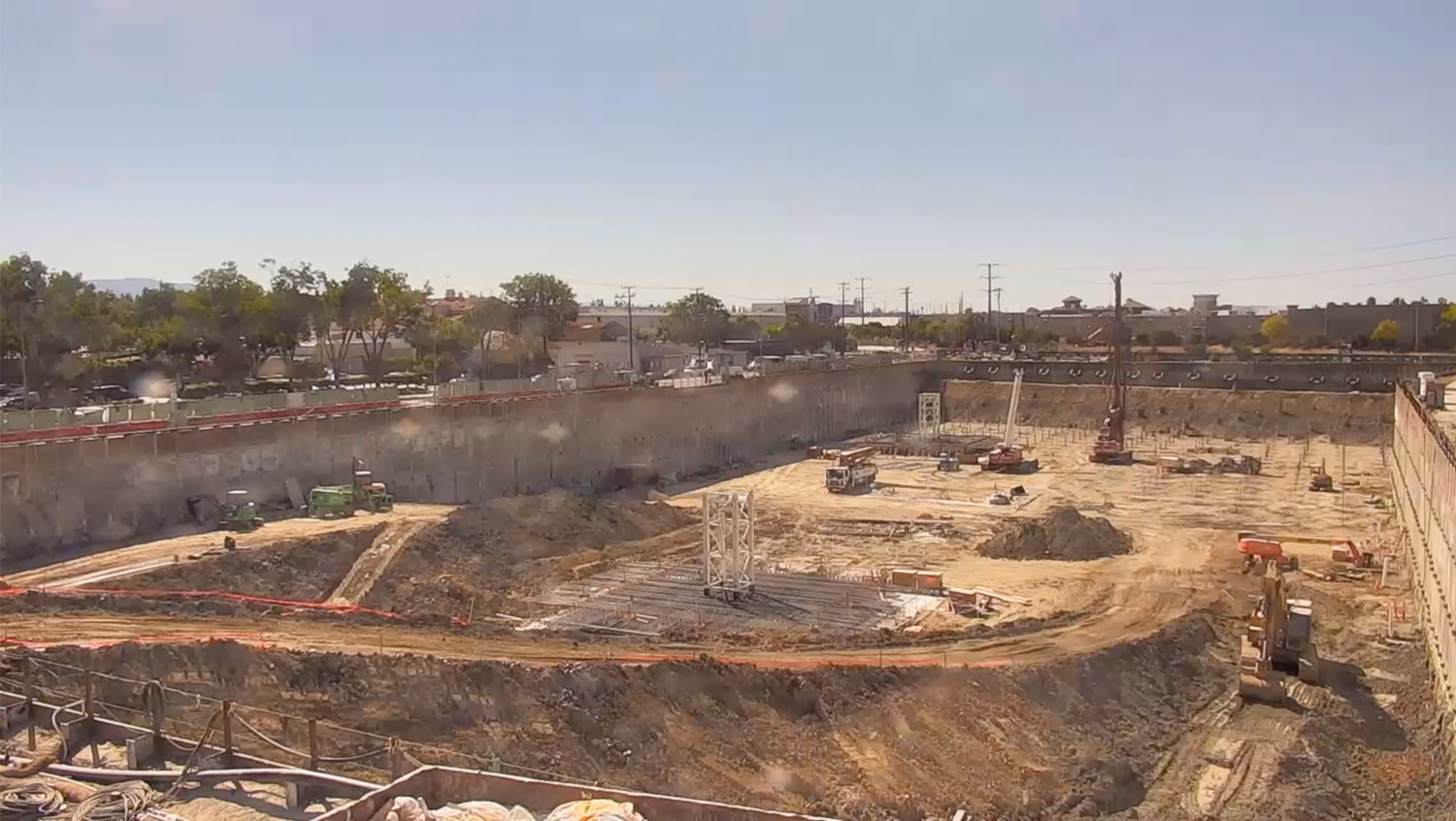
Platform 16, image via Boston Properties
The 5.4-acre plot of land by the Bay Area’s largest multimodal transit hub will create 1.1 million square feet of new rentable office space. A three-story below-grade garage will offer parking for 1,746 vehicles, including 140 CalGreen spots for carpooling, vans, and electric vehicles. Bicycle parking will be offered at ground level in each building.
The project’s overall floor area is spread across three buildings. Crews have started work on the north building, located at 375 Autumn Parkway, and to contain 390,000 square feet. The central addition will be the largest, addressed at 325 Autumn Parkway, and to create 530,000 square feet of rentable open space. Lastly, the south building at 455 West Julian Street will offer 170,000 square feet.
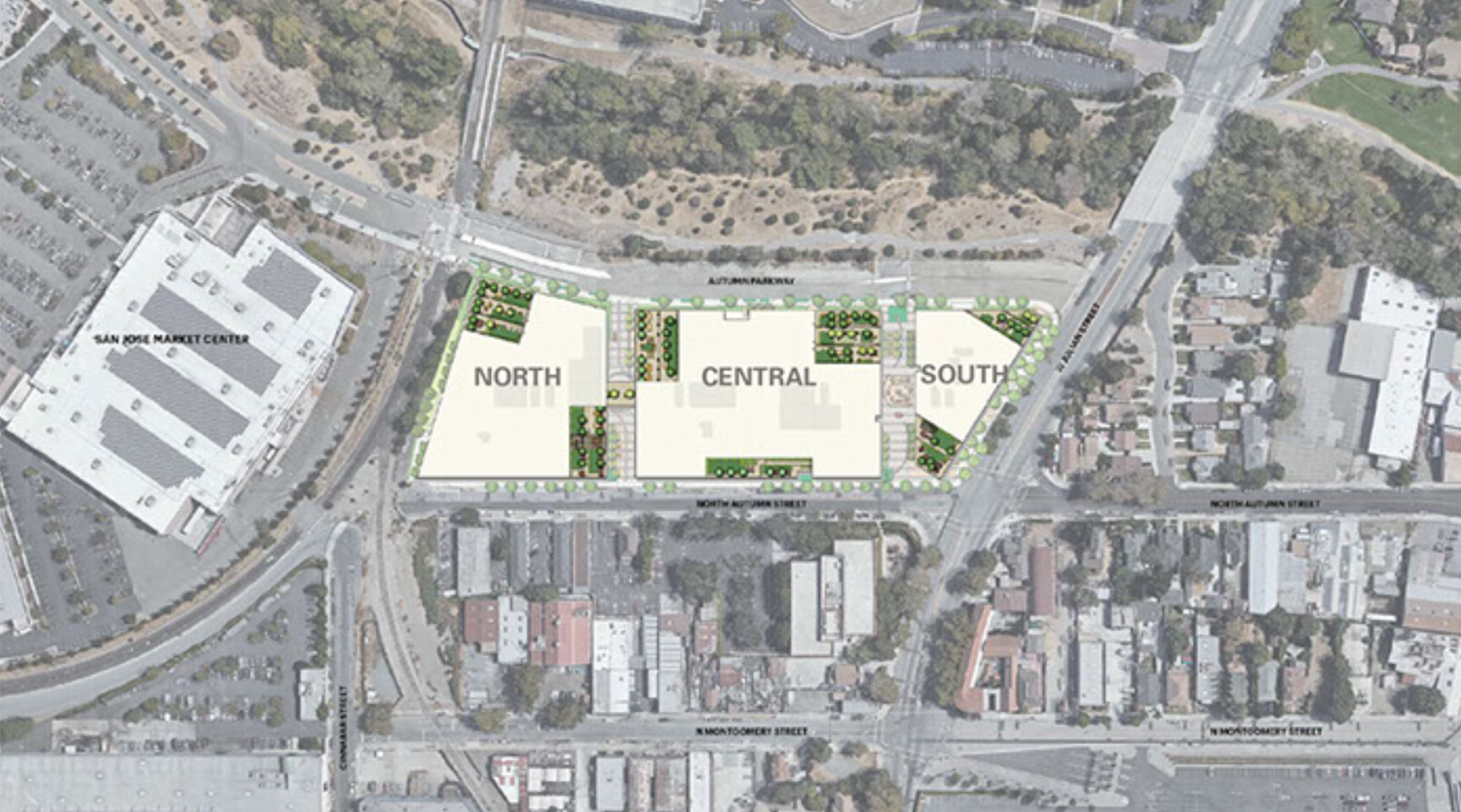
Platform 16 site map, illustration courtesy CBRE
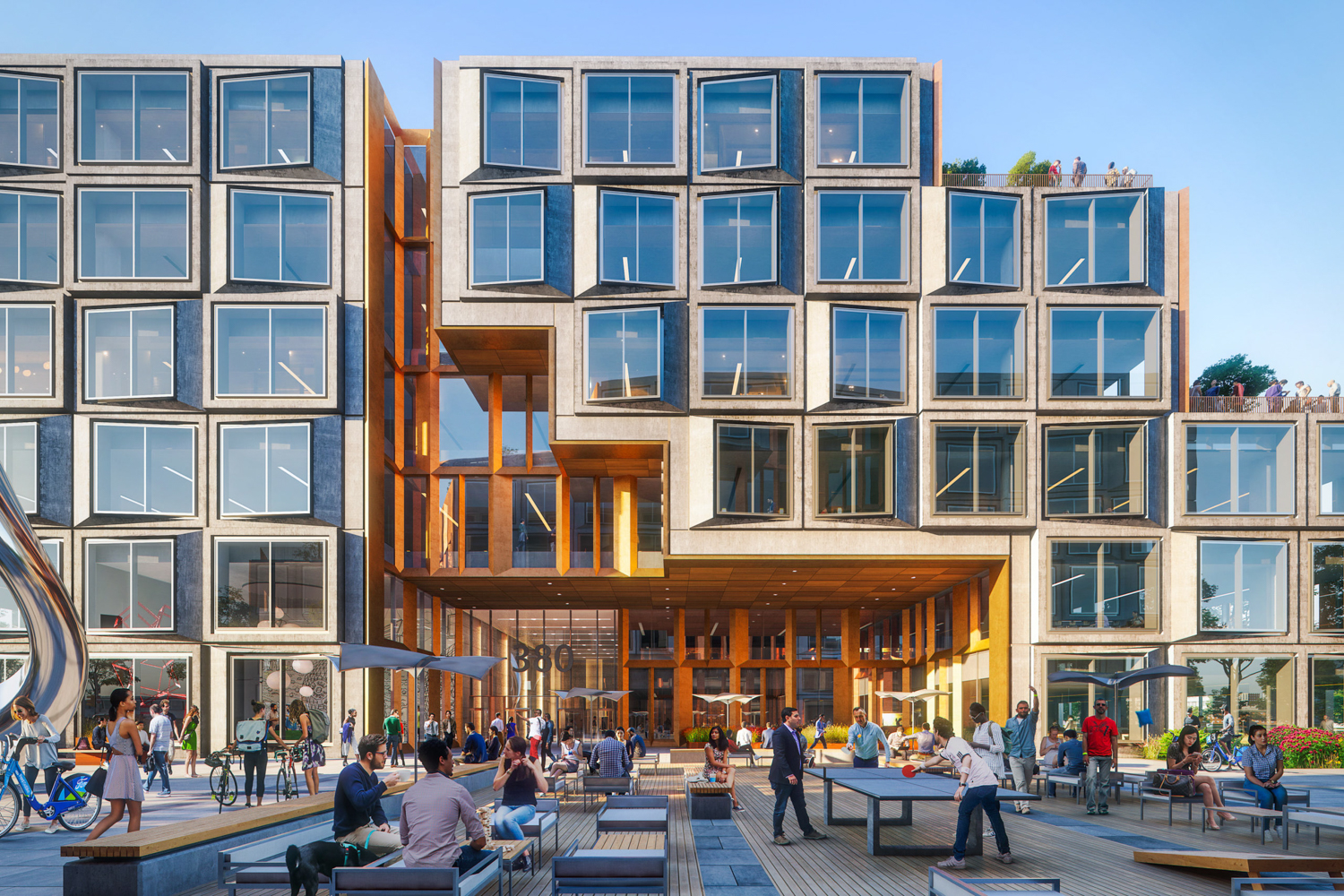
Platform 16 entry, rendering by Kohn Pedersen Fox
The six-story building is expected to have a commanding presence, with the generous 15-foot ceilings adding to the height. The massing is carved with setbacks and facade articulation both to create a dynamic exterior and to give employees access to fresh air. Lloyd Sigal, managing principal for the project architect, Kohn Pedersen Fox, said, “our design for Platform 16 leverages San Jose’s warm, dry climate to create a cutting-edge and sustainable indoor/outdoor workplace and campus.”
Across the project, there will be 16 terraces, of which two on the third floors of the central and north buildings will be connected by a pedestrian bridge. The decks will provide programmed space for relaxation and socialization. On-site amenities for employees will include a 25,000-square-foot wellness and fitness center, a conference center, and a cafe. Two public plazas will be produced between the structures.
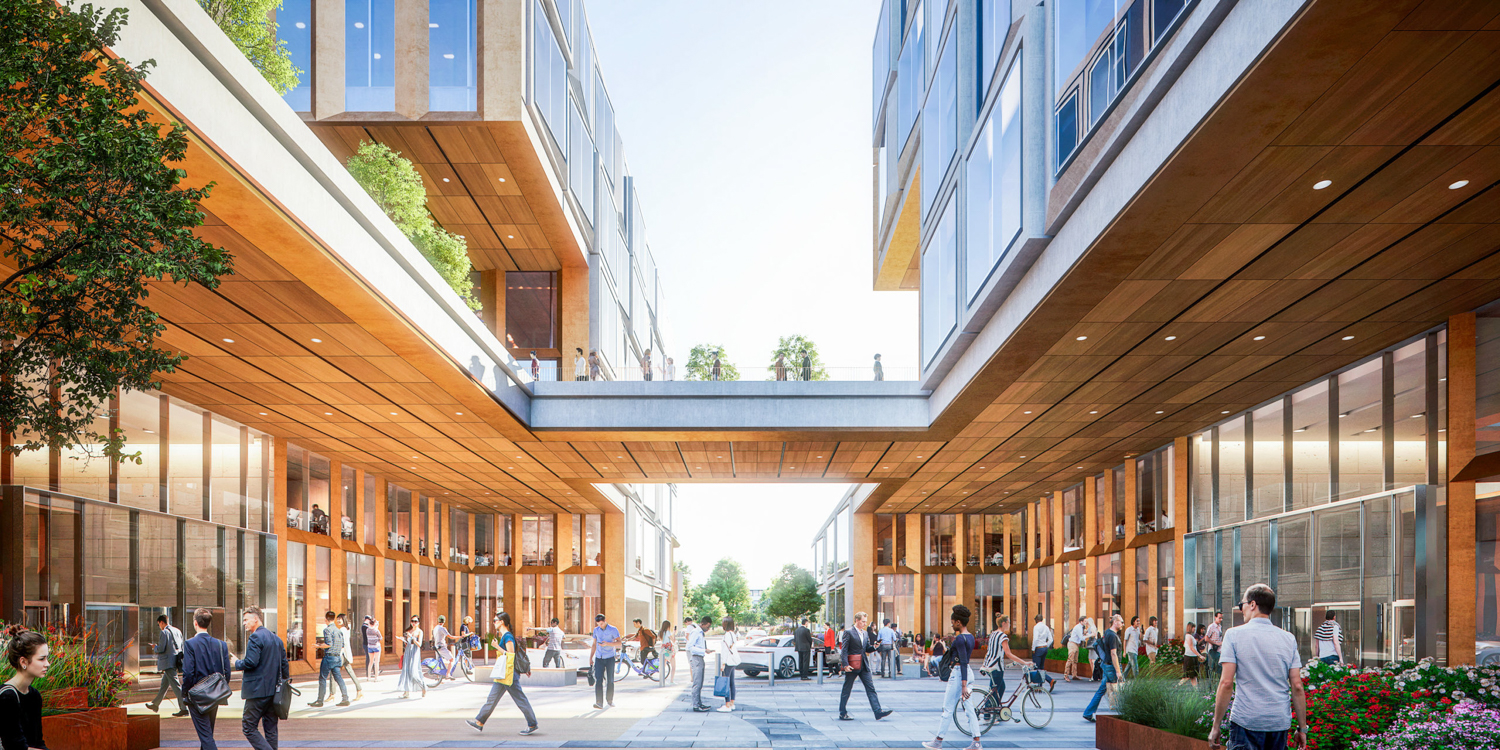
Platform 16 connection between two of the structures, rendering by Kohn Pedersen Fox
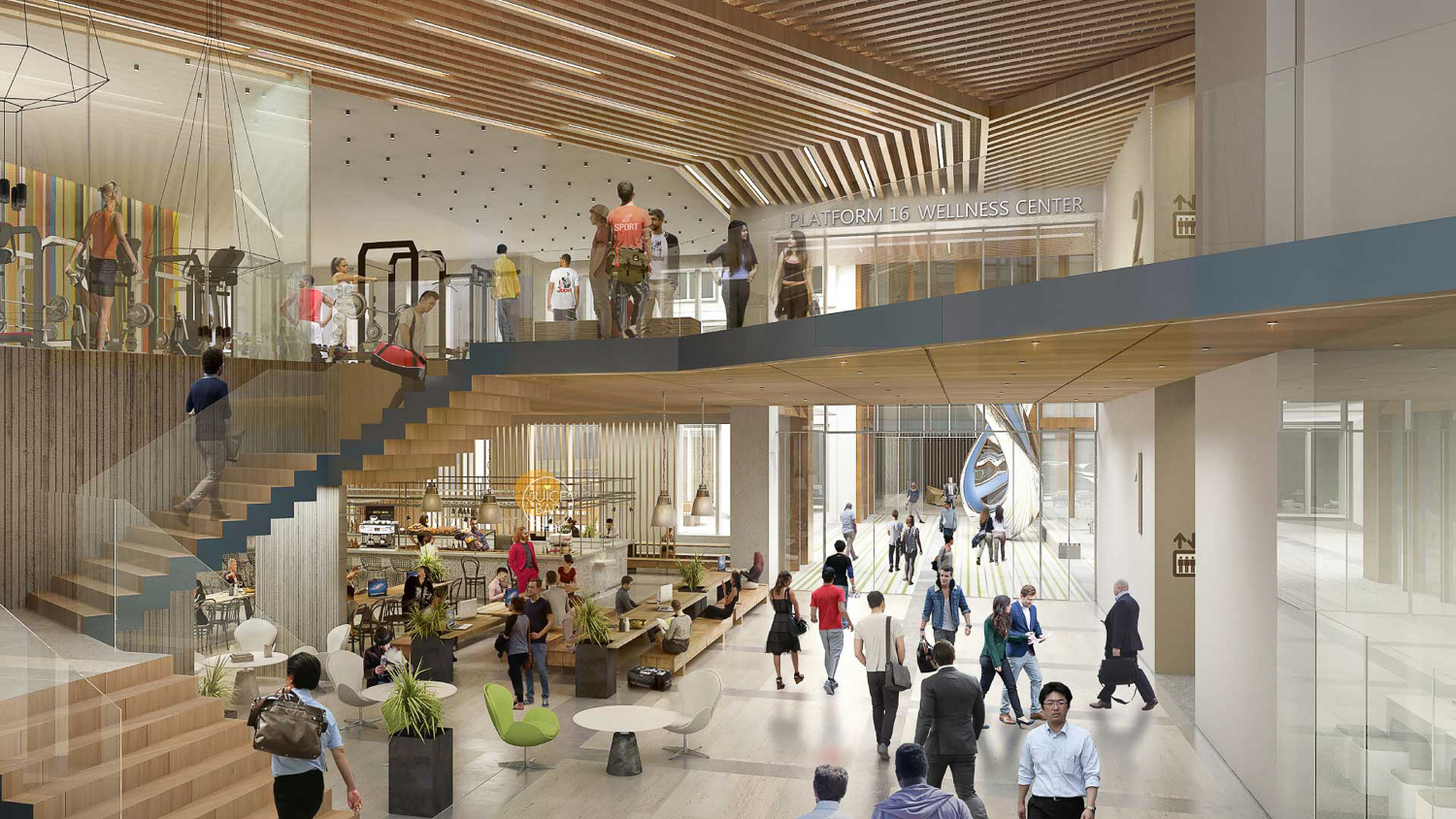
Platform 16 wellness center, rendering by Kohn Pedersen Fox
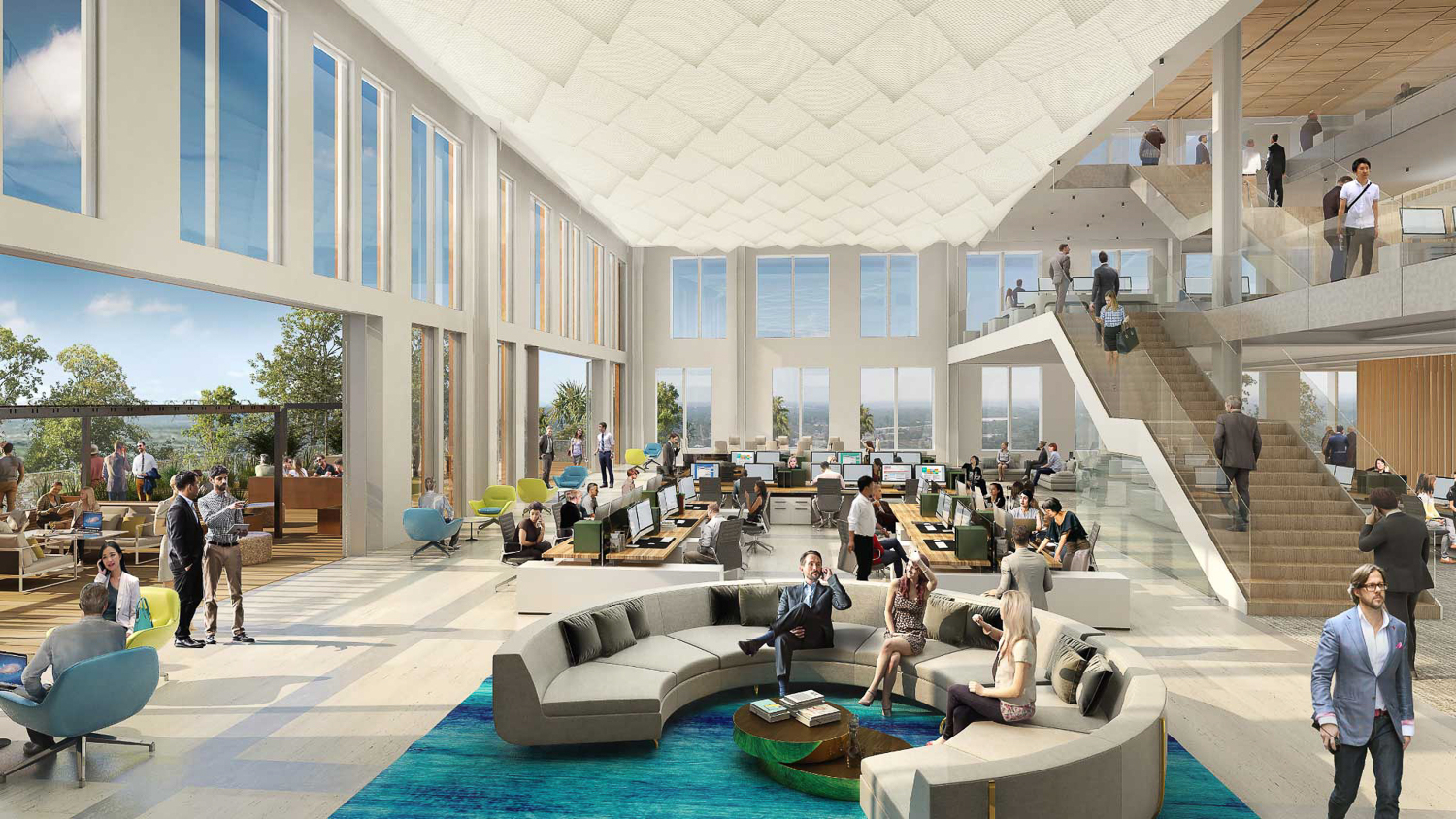
Platform 16 office lounge and workspaces, rendering by Kohn Pedersen Fox
The property is located west of the Guadalupe River, a few blocks north of the SAP Center and Diridon Station. Diridon Station is already connected with Amtrack, Caltrain, Capitol Corridor, Greyhound, and VTA light rail. BART is expecting to open up a new train line connecting Diridon to the rest of its regional network by the 2030s.
Another plan in the works by Platform 16 is Downtown West, Google’s ambitious redevelopment masterplan centered around Diridon Station. Developed in partnership with Lendlease, Downtown West will span 80 acres with 7.3 million square feet of offices, half roughly 4,000 homes of which 800 will be affordable, hotel rooms, 15 acres of parkland, and half a million square feet for retail or cultural tenants.
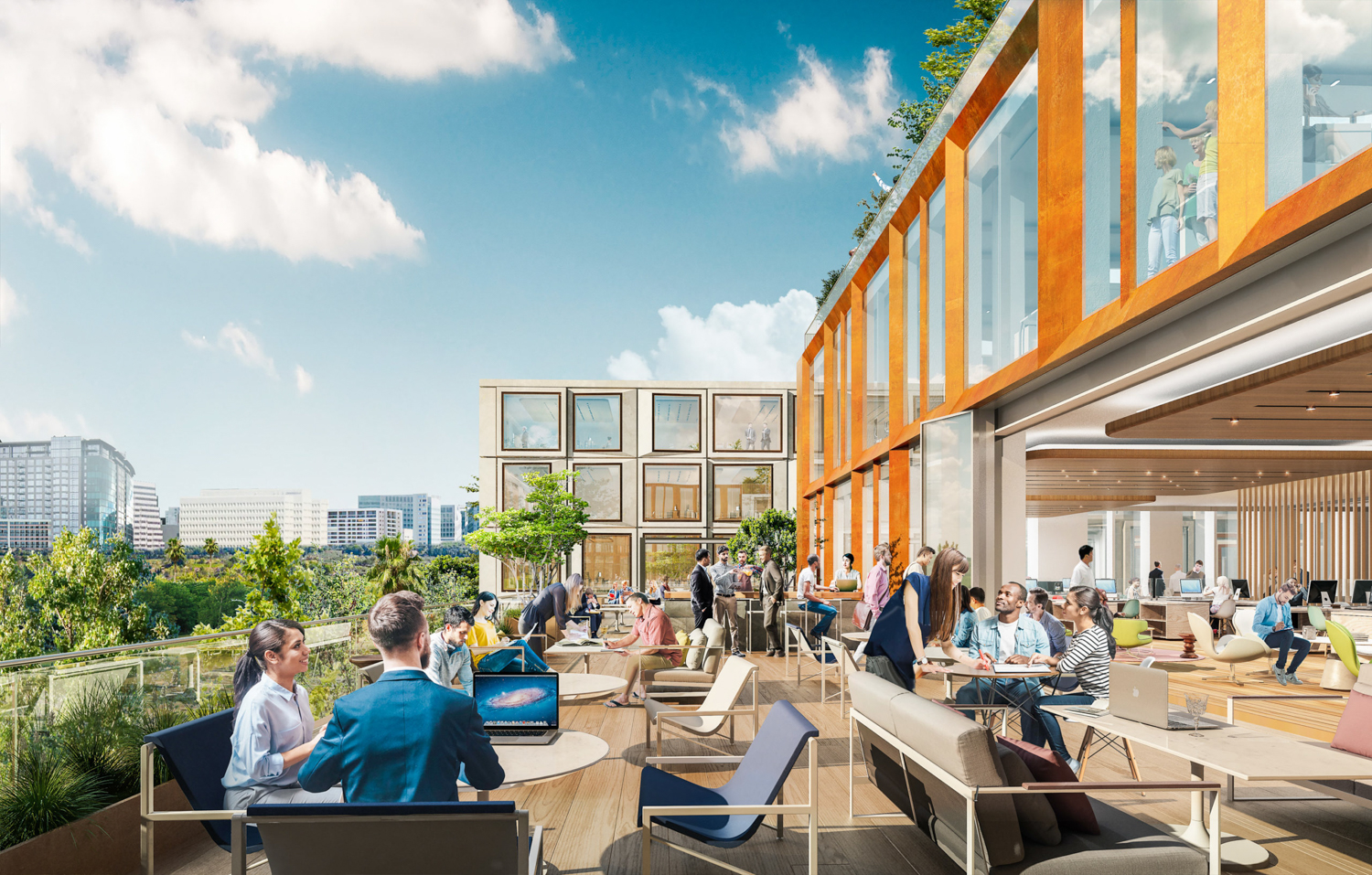
Platform 16 terrace, rendering by Kohn Pedersen Fox
The building is expected to receive LEED Gold Certification, with tenants having the chance to increase to LEED Platinum Certification.
Subscribe to YIMBY’s daily e-mail
Follow YIMBYgram for real-time photo updates
Like YIMBY on Facebook
Follow YIMBY’s Twitter for the latest in YIMBYnews

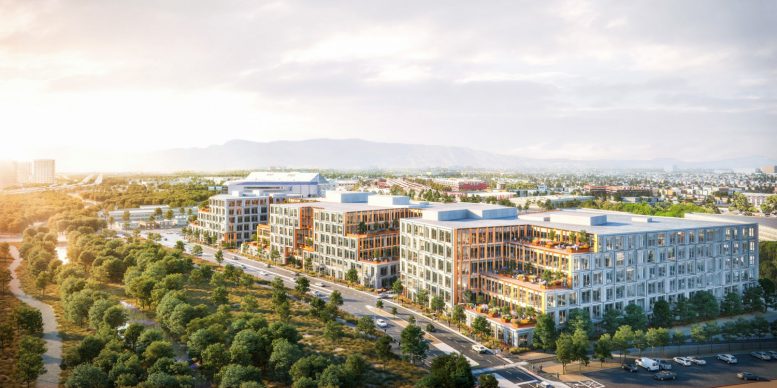




why is being near ‘the Bay Area’s largest multimodal transit hub’ relevant if you put 1750 parking spaces underneath it?
I agree. Cut the parking footprint. Given San Joses’s change in its’ parking requirements, for multi unit construction, the number of spaces you are allocating for cars is stupid.