Vertical construction is expected imminently for an advanced six-story factory at 300 Kansas Street in Potrero Hill, San Francisco. The proposal will create new R&D and Manufacturing facilities within a high-tech net-zero carbon building. The project is being developed by Spear Street Capital, headquartered in the city’s prominent Spear Towers.
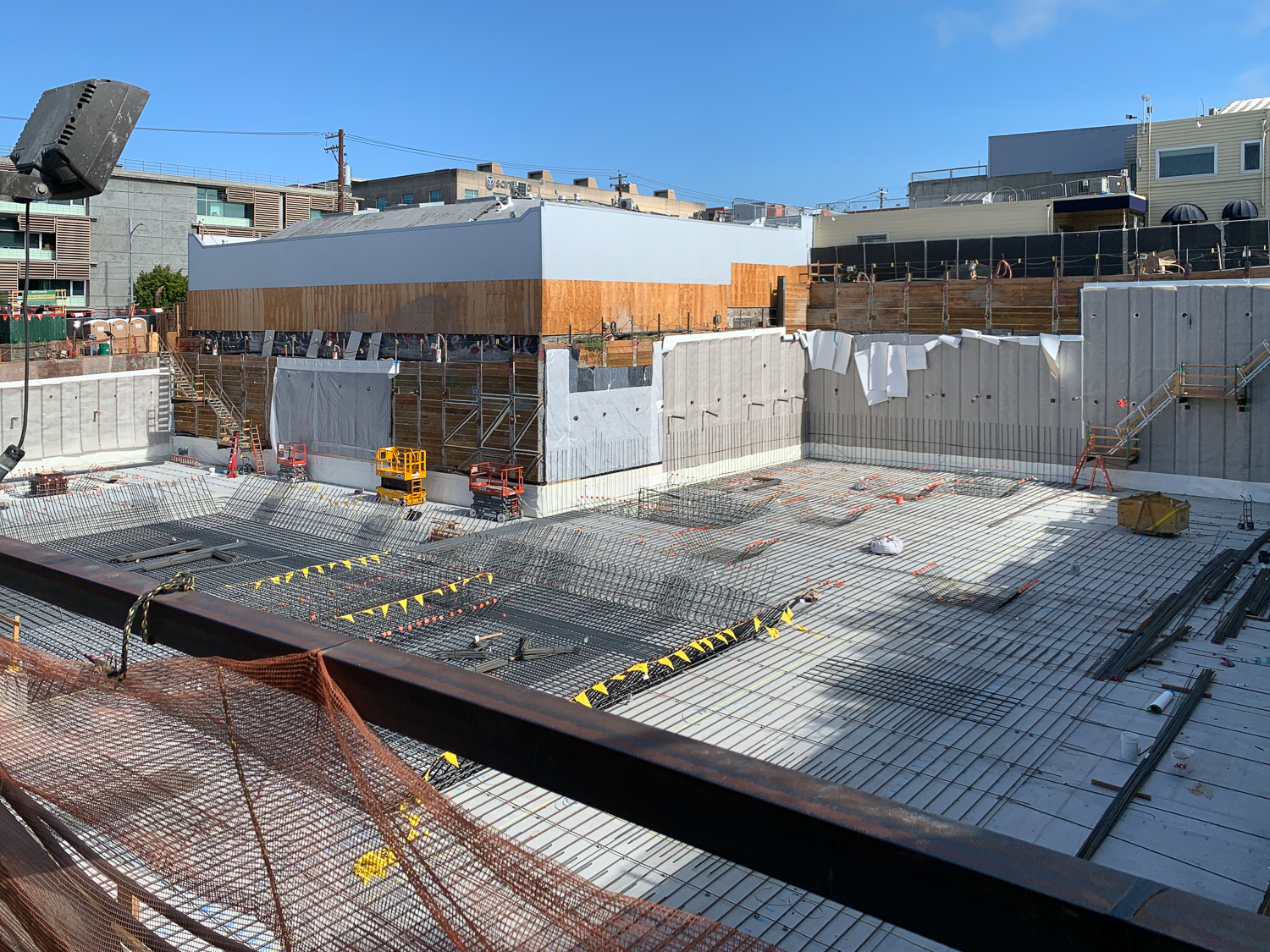
300 Kansas Street excavation site, image by author
Once topped out, the roughly 70-foot tall structure will yield around 150,000 square feet of R&D Space. Of that, 45,000 square feet will be accessible for vehicles to drive on for potential clients working on cars and autonomous vehicle production. A 4,500 square foot rooftop deck will offer panoramic views of the city. The building will have parking for around 24 cars and 48 bicycles.
The building will be wrapped with curtainwall, with sawtooth-style bay windows along both Kansas and Vermont Street. The curtainwall facing 16th Street will be carved into two flat masses, with one of the three entrances below the break.
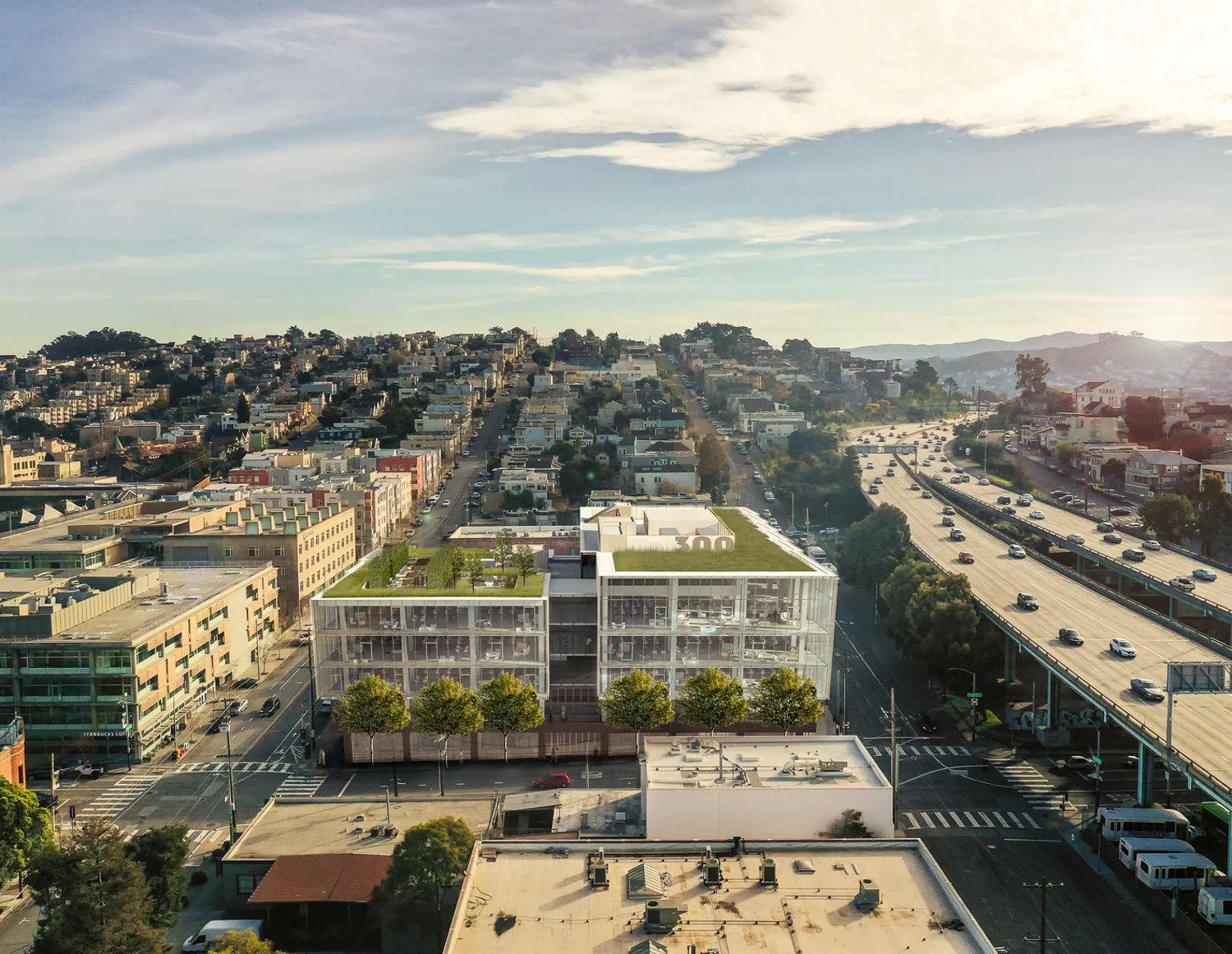
300 Kansas Street aerial perspective, design by El Dorado Architects
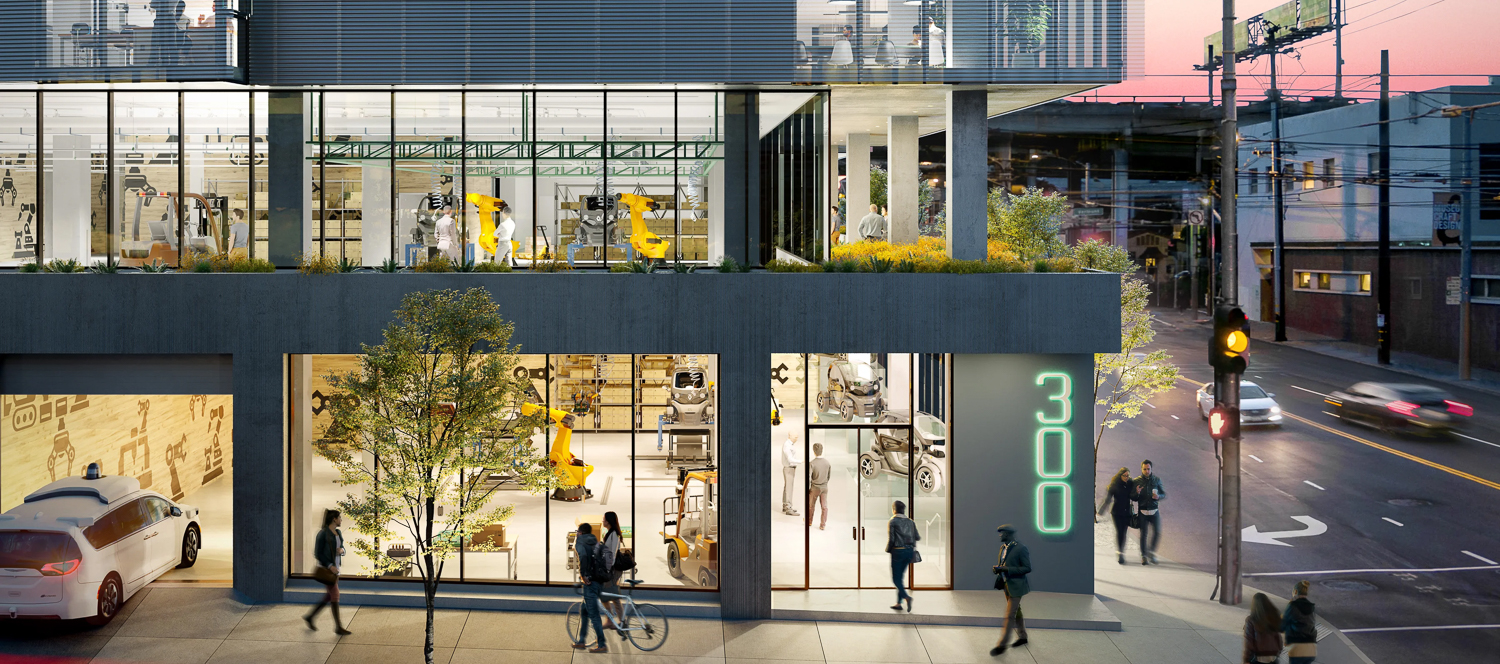
300 Kansas Street street activity, rendering by Steelblue
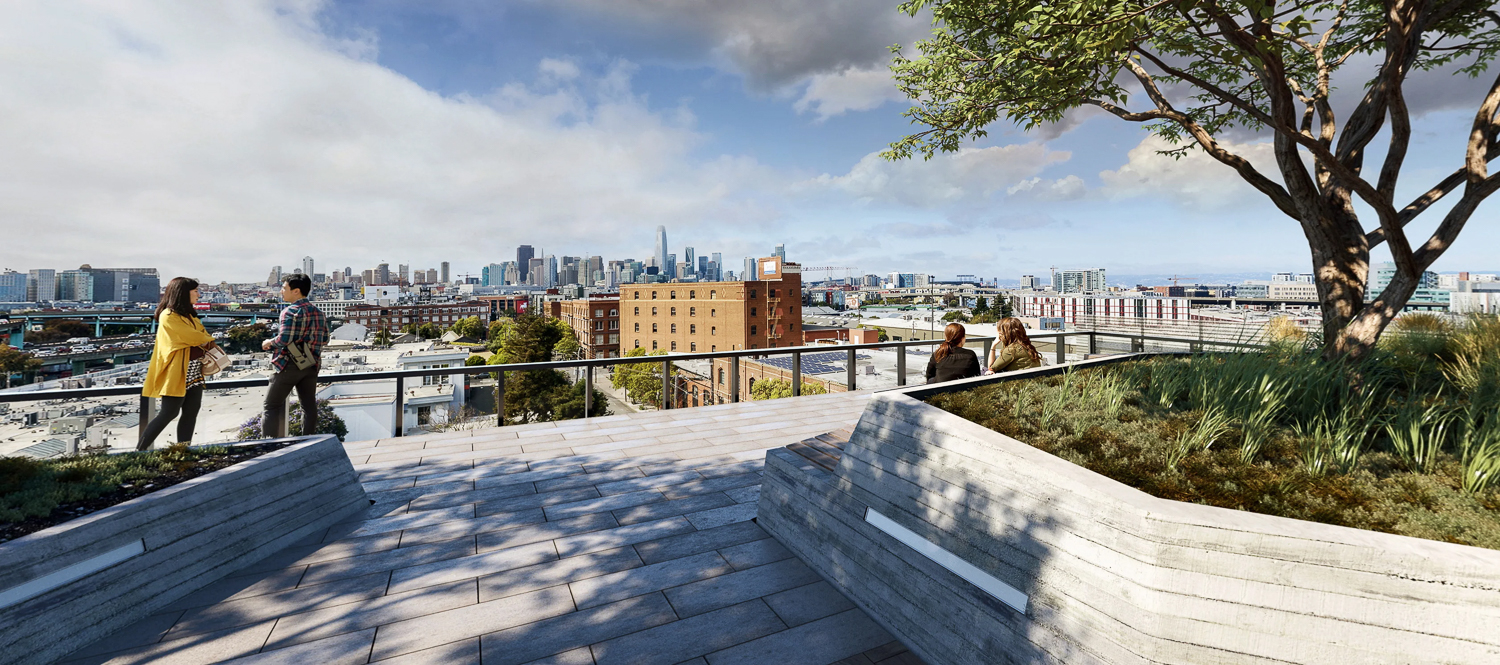
300 Kansas Street rooftop deck, rendering by Steelblue
Missouri-based El Dorado Architects is the design architect, working with architect or record Form4. The firm writes of 300 Kansas that the project “embraces its light industrial lineage while celebrating the diverse energies and communities of Potrero Hill. El Dorado worked during schematic design to massage the massing of the building to adhere to San Francisco’s strenuous zoning ordinances.”
Each floor will be uniquely configurable to the prospective tenants’ needs. Sample floor plans provided by the developer show layouts for lab or manufacturing tenants. The lab floor plans suggest an open office of 60 dedicated workspaces along 16th Street, with the rest of the area taken by five private offices, three labs, private meeting rooms, quiet rooms, and a 39-seat kitchen.
For manufacturing, a sample layout includes a similar mix of workstations, kitchens, and private offices as well as a large conference room, 3D printing lab, CNC workshop, and workshops for prototyping, fabrication, and assembly.
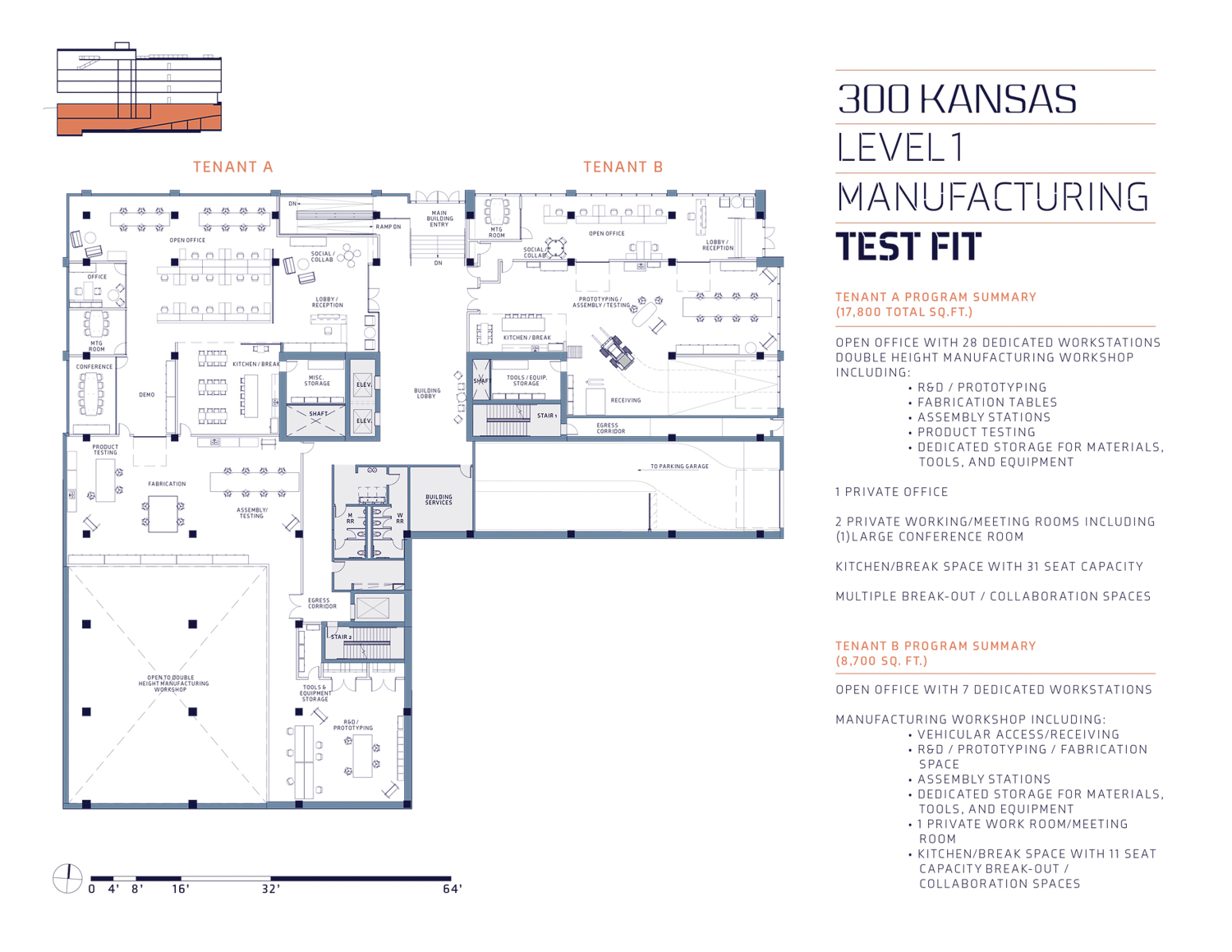
300 Kansas Street ground-level floor plan, illustration courtesy project site
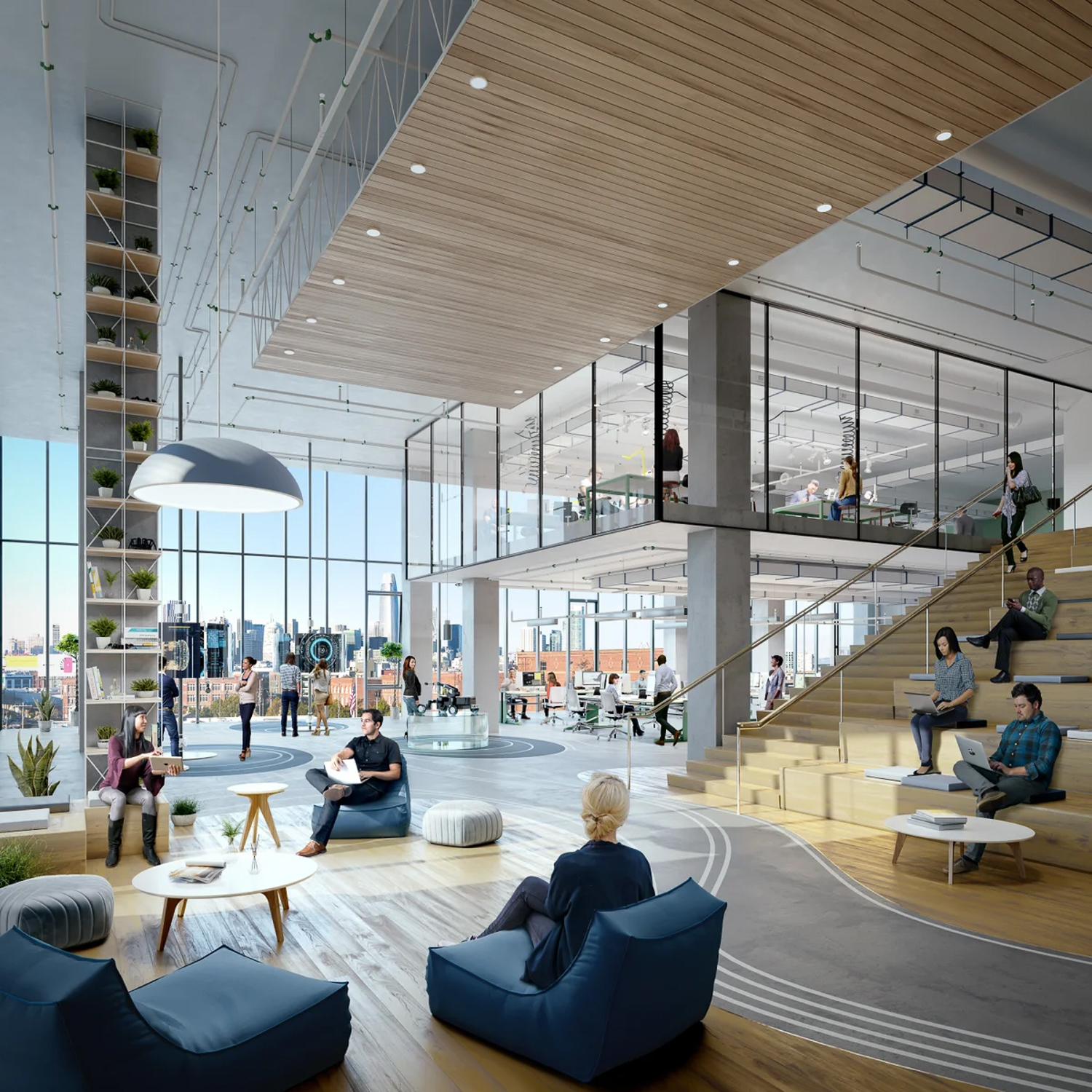
300 Kansas Street interior view, rendering by Steelblue
As is typical with R&D buildings, the ceiling heights will be generous, ranging between 13 feet, 17 feet, and a maximum of 25 feet. The structure is built on a sizable base with vibration-resident flooring that can withstand as much as 125 PSF live load. Thanks to the hilly geography of the building, vehicles will be able to access three floors.
The project aims to achieve a zero-carbon footprint with LEED Gold certification. Materials are chosen for their lower embodied carbon footprint, including concrete with lesser cement, steel from efficient factories, recycled content, and insulation and technology to reduce the need for air conditioning. With the embodied carbon footprint reduced with these strategies, the developer purchased carbon offsets from a third party for the remaining carbon.
While in operation, the building will be exclusively electric, with energy coming in from renewable energy sources. The envelope and mechanical systems are designed for energy efficiency, reducing the need for overall power. Employees will also find access to showers and bicycle lockers to encourage public transit and cyclist commuting.
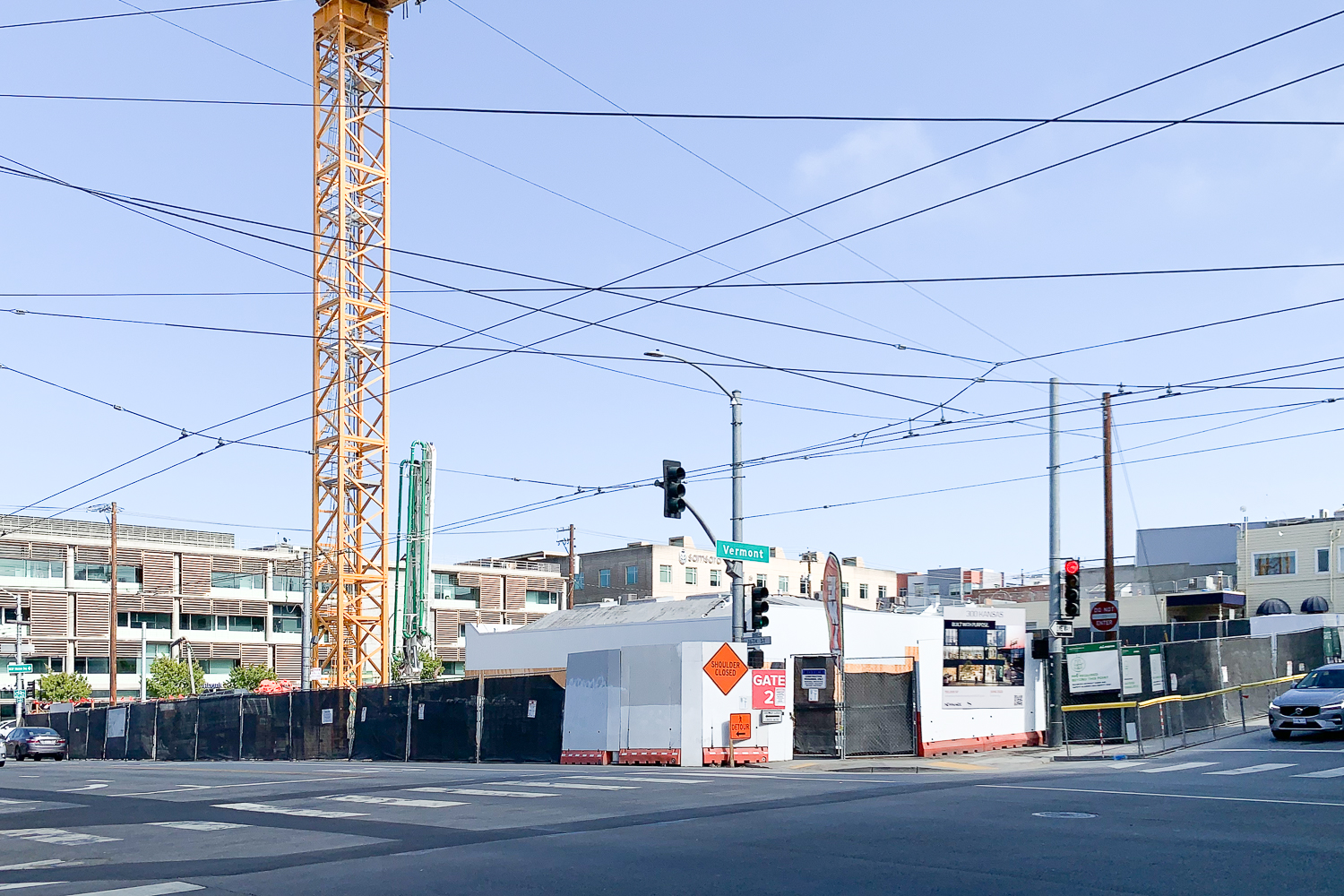
300 Kansas Street from across Vermont Street, image by author
The property is located along 16th Street between Kansas and Vermont Street. The project will rise directly across from 101 and I-80, providing the prospective anchor tenant with the opportunity for prominent signage. Employees will find copious public transit available. The 16th Street Mission BART Station is 10 minutes away by bus, and the Caltrain Station is 7 minutes away on a bicycle.
Webcor is the project’s general contractor responsible for construction, with consulting on civil engineering from BKF and structural engineering from KPFF. PAE Consulting Engineers is providing MEP, Fire Protection and Technology services, and Atelier Ten is the sustainability consultant. Groundworks Office is the landscape architect.
The development first started rolling in 2016 when Group I purchased the lot for $14.2 million. Spear Street Capital then bought the entitled plans in September of 2019 for $21.5 million, according to city records.
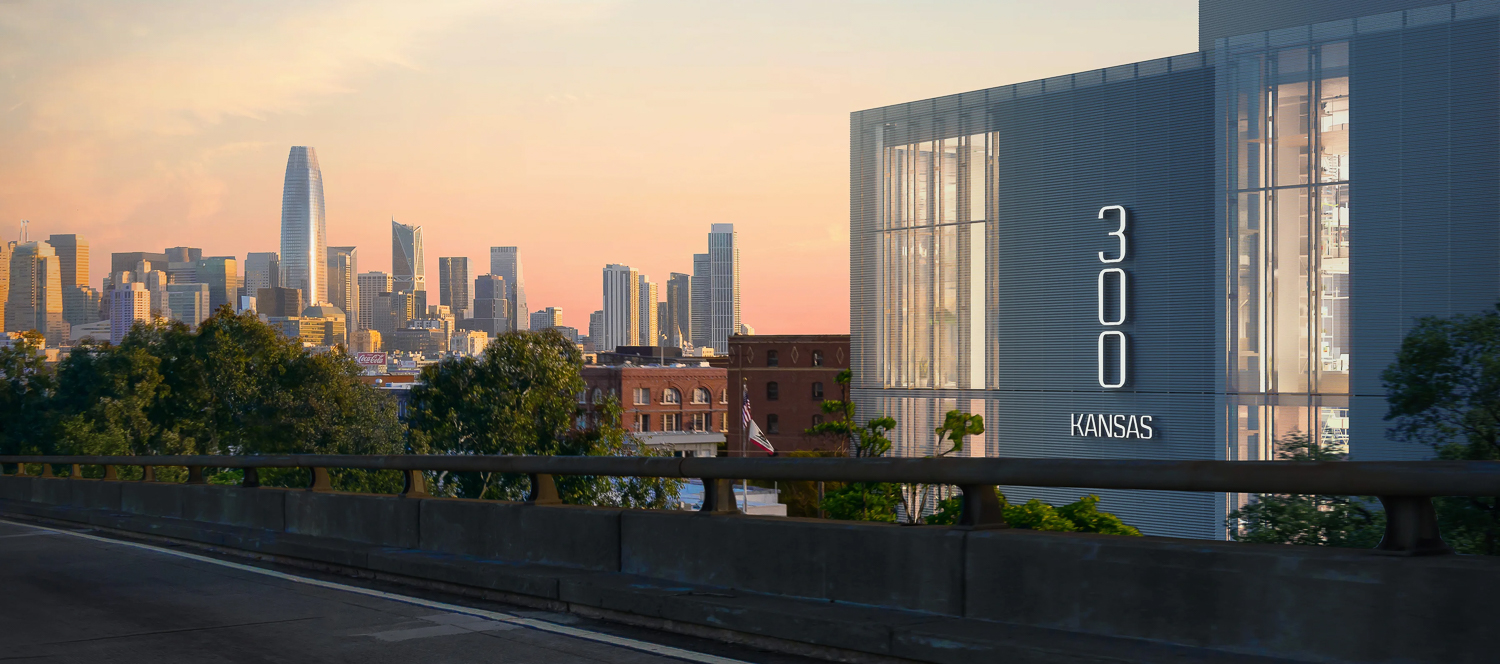
300 Kansas Street and the city skyline, rendering by Steelblue
Vertical construction is expected imminently. Webcor is expected to top out the superstructure in January of 2023, with facade installation by mid-2023 and occupancy as early as September.
CORRECTION: The story has been updated to accurately reflect parking specifications. There will be on-site parking for just 24 cars, not 64. As well, there will not be a 45,000 square foot garage, as that figure refers to the area of R&D space on which tenants will be able to drive cars.
Subscribe to YIMBY’s daily e-mail
Follow YIMBYgram for real-time photo updates
Like YIMBY on Facebook
Follow YIMBY’s Twitter for the latest in YIMBYnews

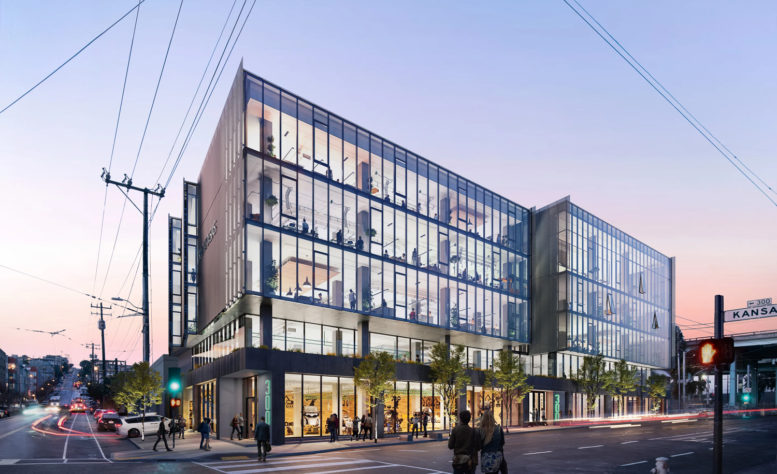



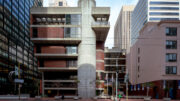
How’s leasing?