The San Francisco Planning Department has approved CEQA streamlining for a new manufacturing and laboratory building at 2800 3rd Street in Dogpatch, San Francisco. The project will replace a low-density block with light industrial and laboratory space. New York-based Madison Capital is responsible for the project as the property owner.
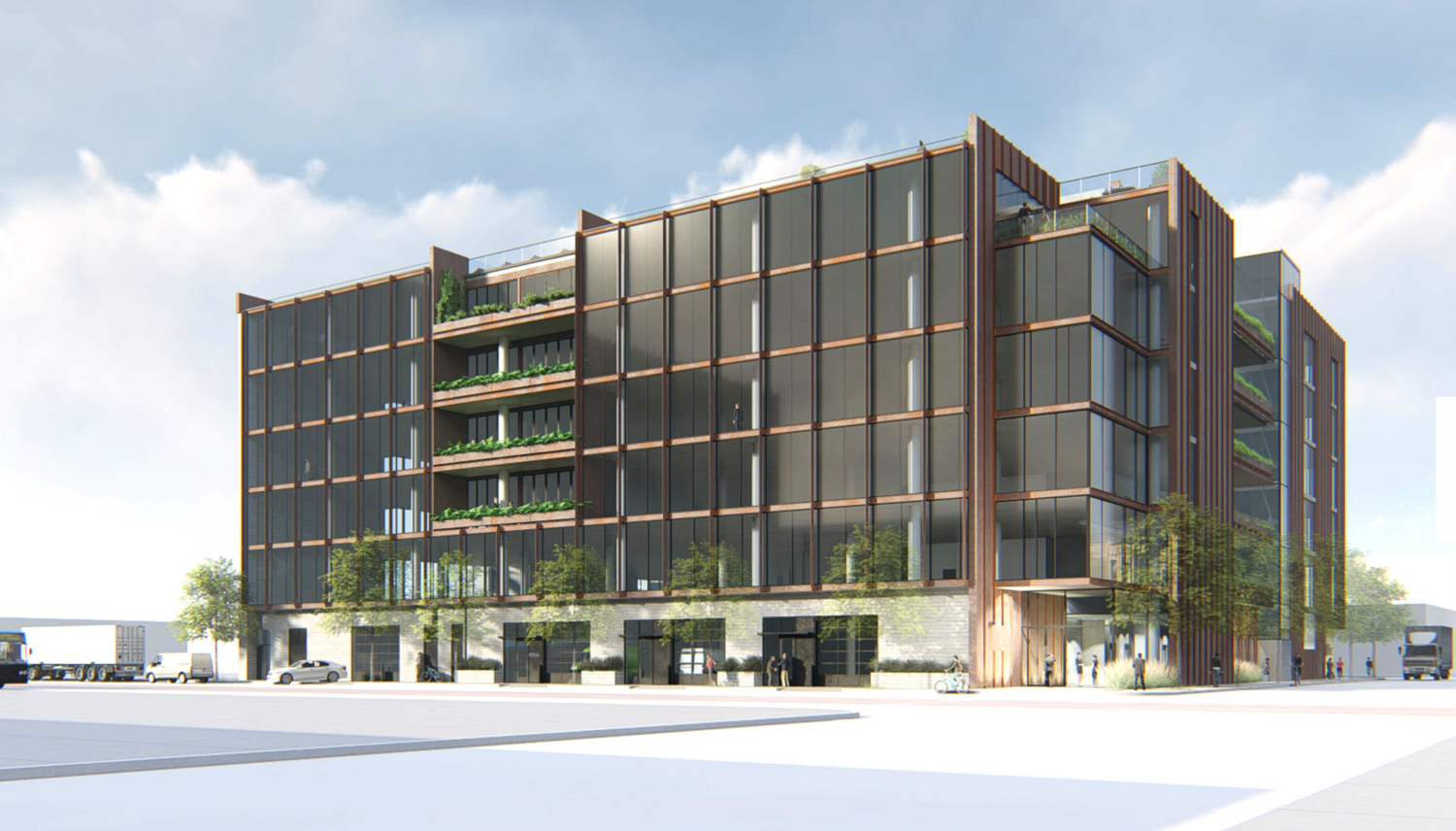
2800 Third Street establishing view, rendering by Perkins&Will
Perkins&Will is the project architect. The proposed design balances curtain wall glass with painted steel panels with an overall palette of copper and dark grey. Plant-lined terraces and sidewalk trees will add some life to the articulated exterior. The base will be covered with board-formed concrete.
The 85-foot tall structure is expected to yield 269,200 square feet with 231,000 square feet of manufacturing & laboratory space. Of the rentable area, 41,930 square feet will be prepared for light industrial activity and 188,370 square feet for laboratory use.
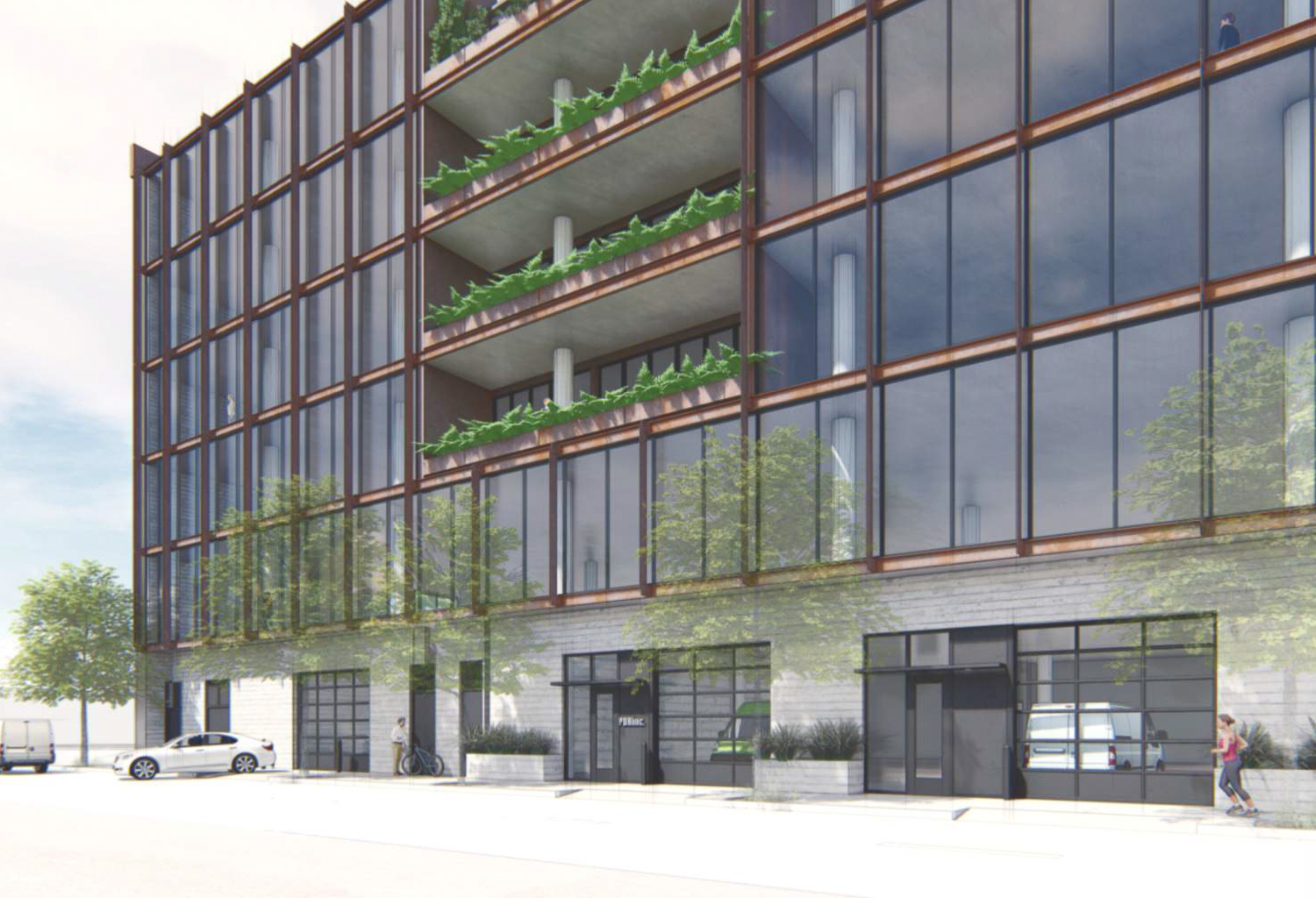
2800 Third Street street view, rendering by Perkins&Will
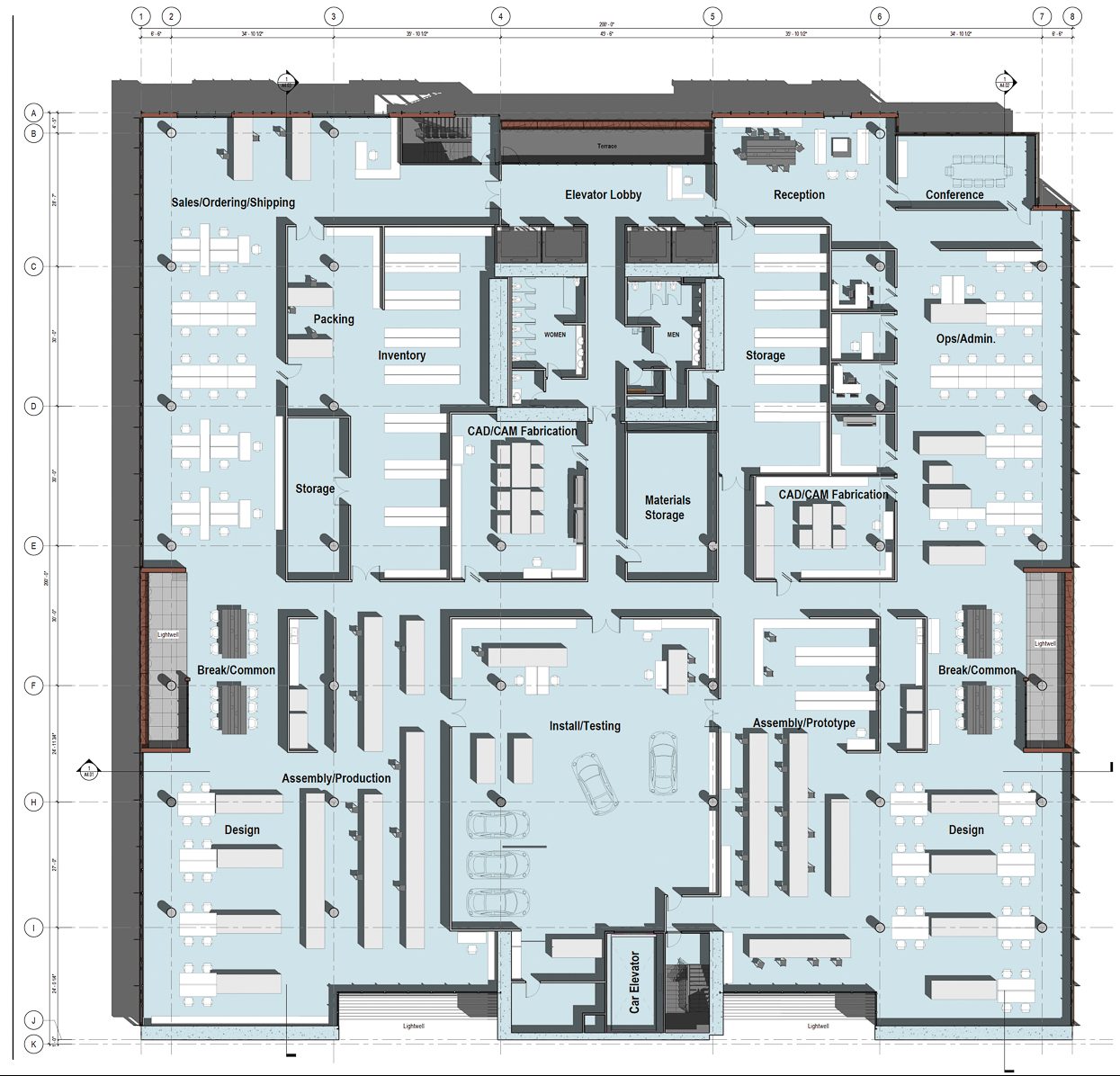
2800 Third Street fourth-floor sample floor-plan, illustration by Perkins&Will
The below-grade 32,850 square foot garage will include parking for 100 cars. Bicycle parking will be featured for 132 bikes in a 1,500-square-foot room. For cycling commuters, showers and lockers will be included as well.
In Situ Landscape Architecture is the project’s landscape architect. Luk & Associates is consulting on civil engineering, DCI Structural Engineers is consulting on their namesake field, and Interface Engineering is consulting for MEP.
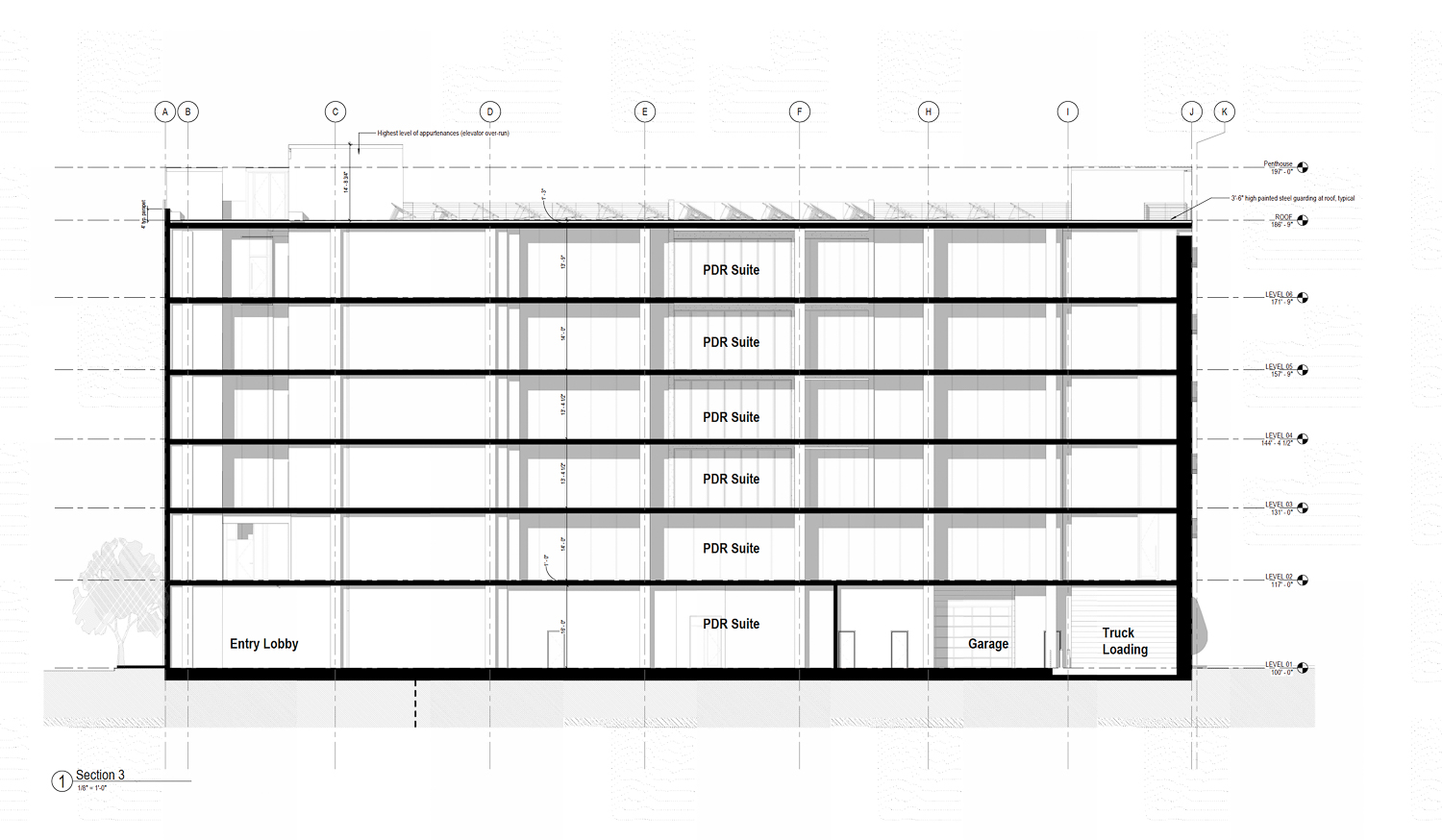
2800 Third Street vertical elevation, illustration by Perkins&Will
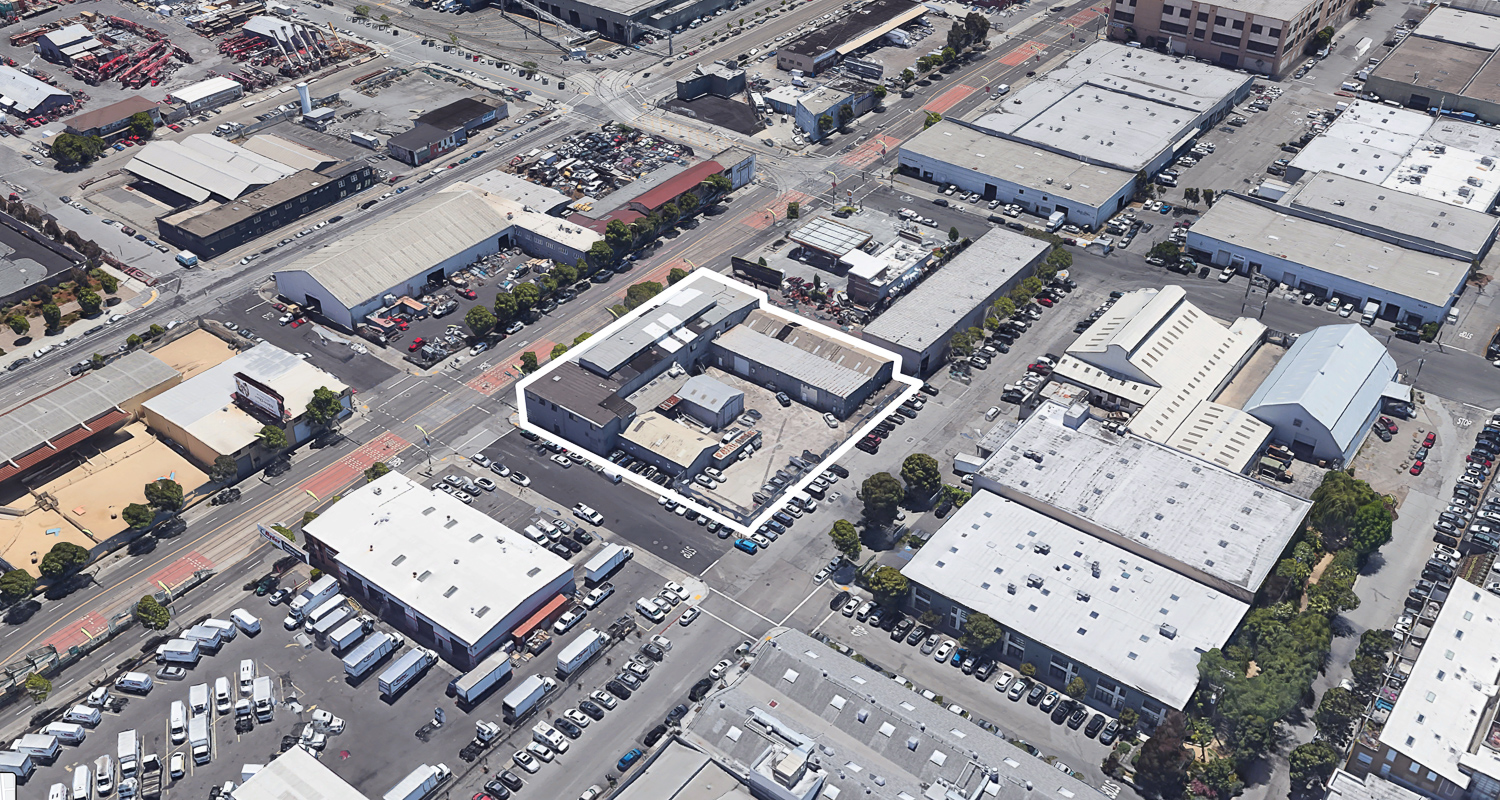
2800 3rd Street, image via Google Satellite
The 0.92-acre property, which contains three one-story buildings and one two-story structure, was sold in 2019 for $23.4 million. Construction is expected to last 20 months from groundbreaking to completion, with permits estimating construction to cost around $90 million.
Subscribe to YIMBY’s daily e-mail
Follow YIMBYgram for real-time photo updates
Like YIMBY on Facebook
Follow YIMBY’s Twitter for the latest in YIMBYnews

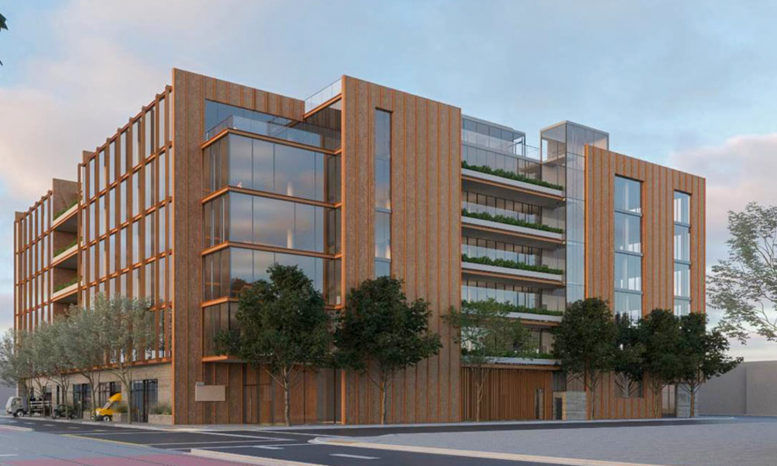




Dogpatch and Mission Bay are prime locations for highrises. For whatever reason we keep doing these 5/6 story buildings. May as well be Sacramento…
Great that more space will become avaible for business. Why not save space and money by eliminating the unnecessary”32,850 square foot garage will include parking for 100 cars.” Isn’t good public transportation options very avaible at that location?