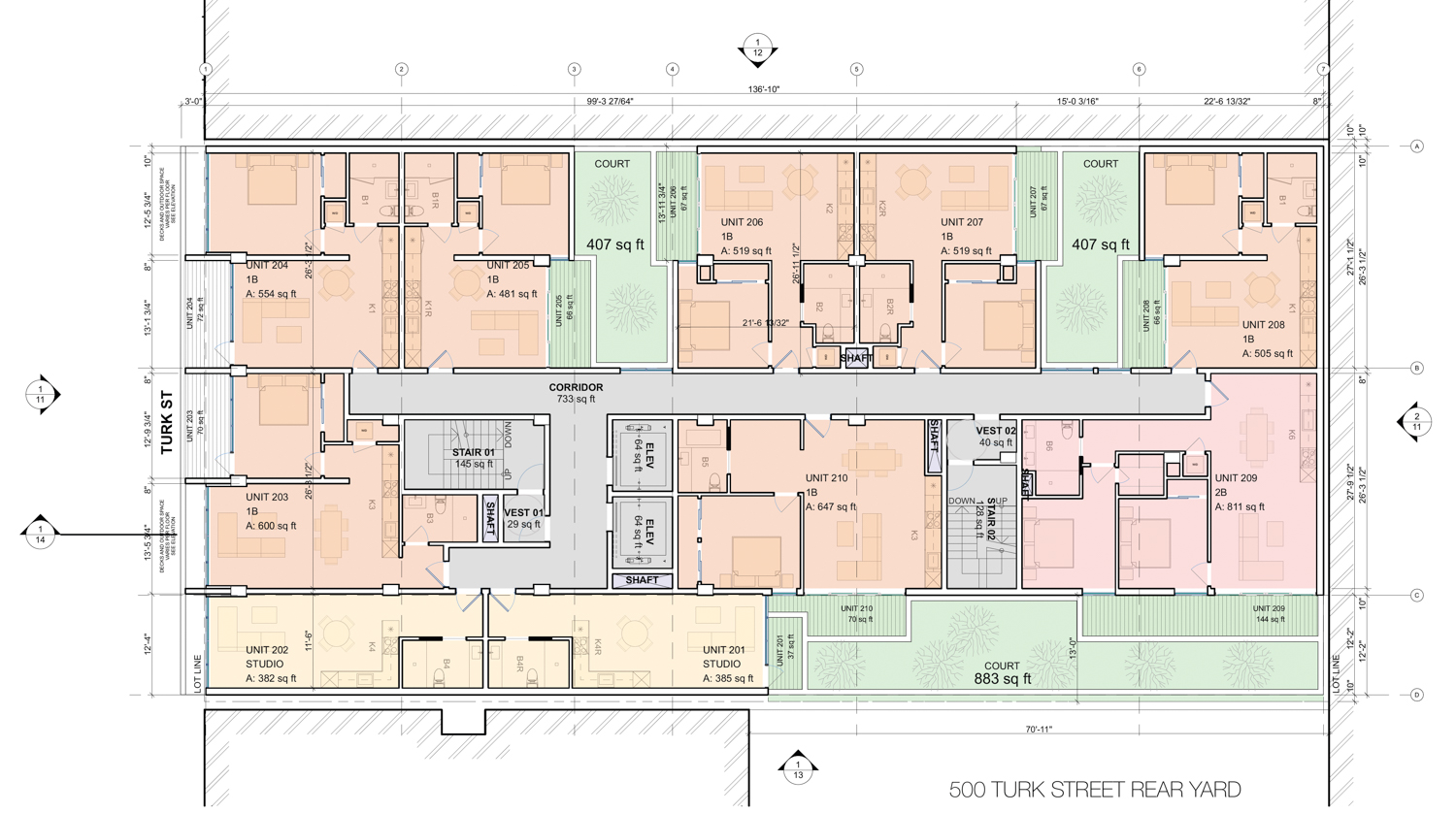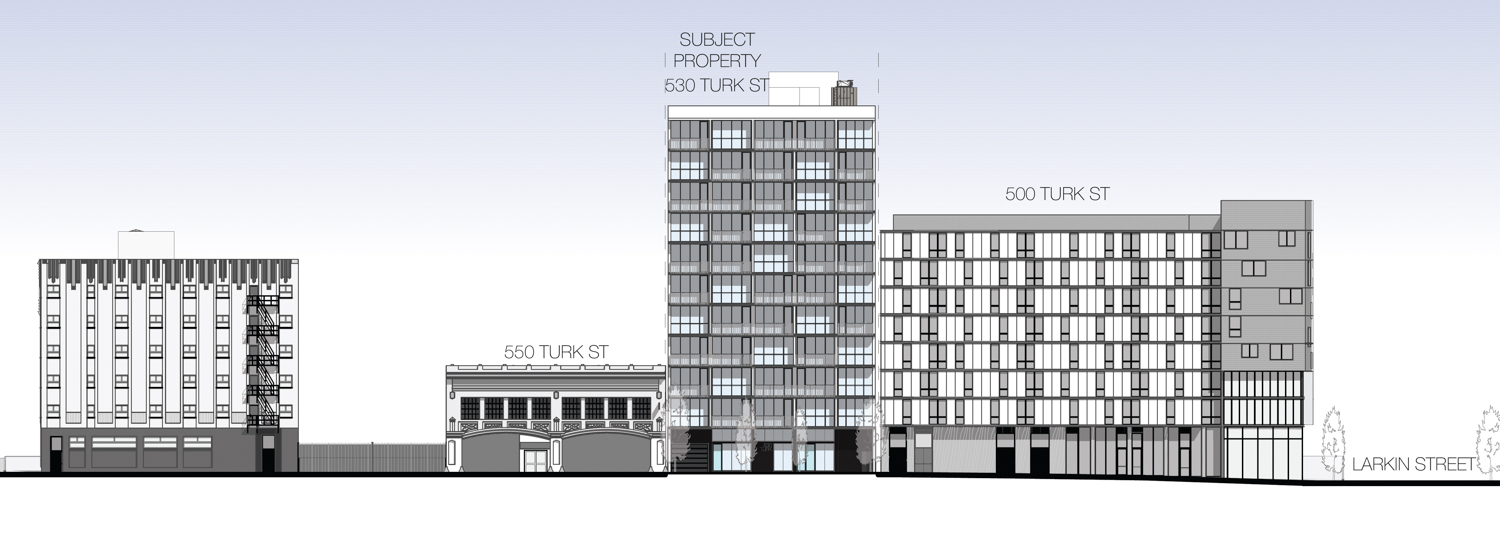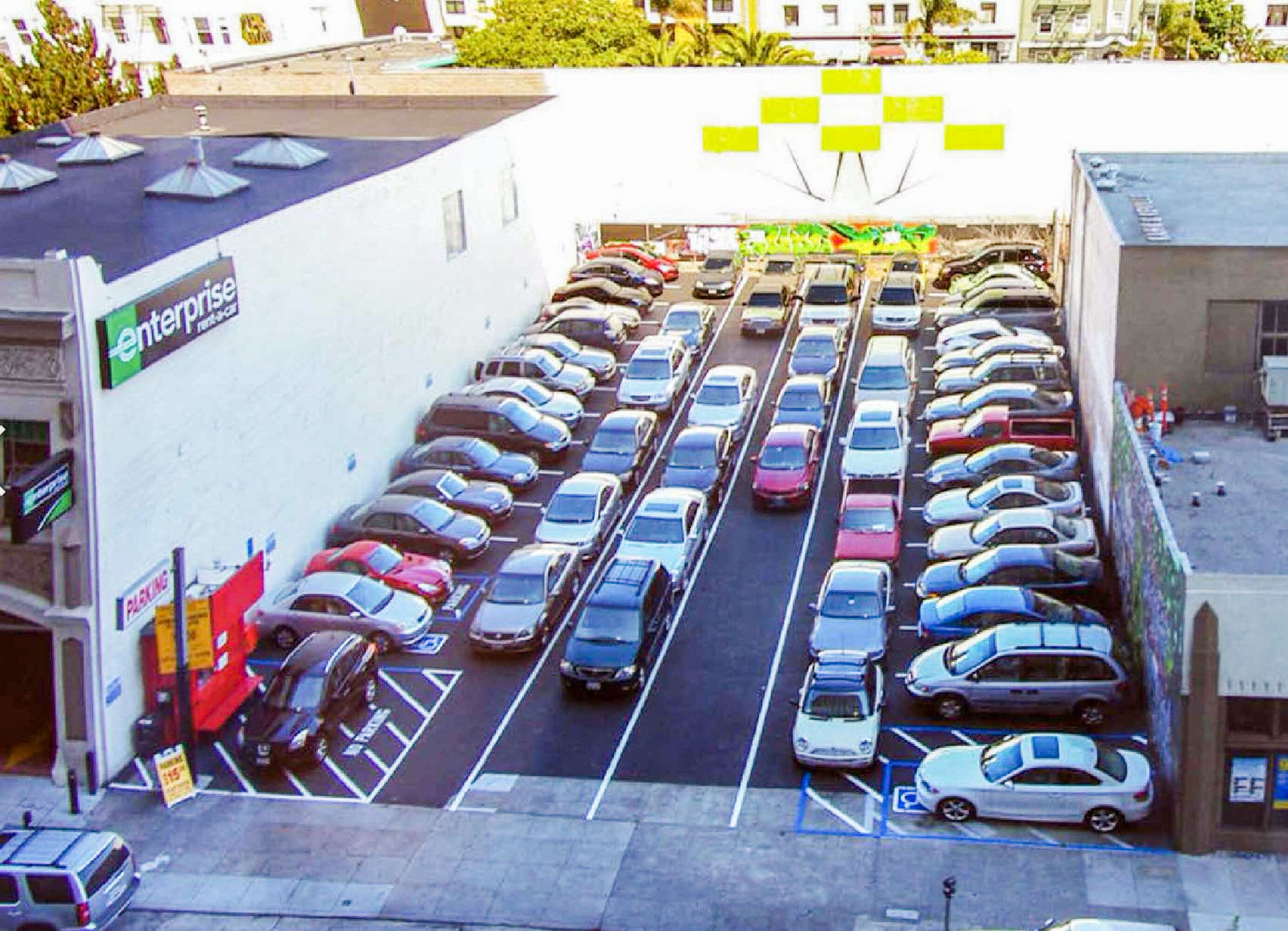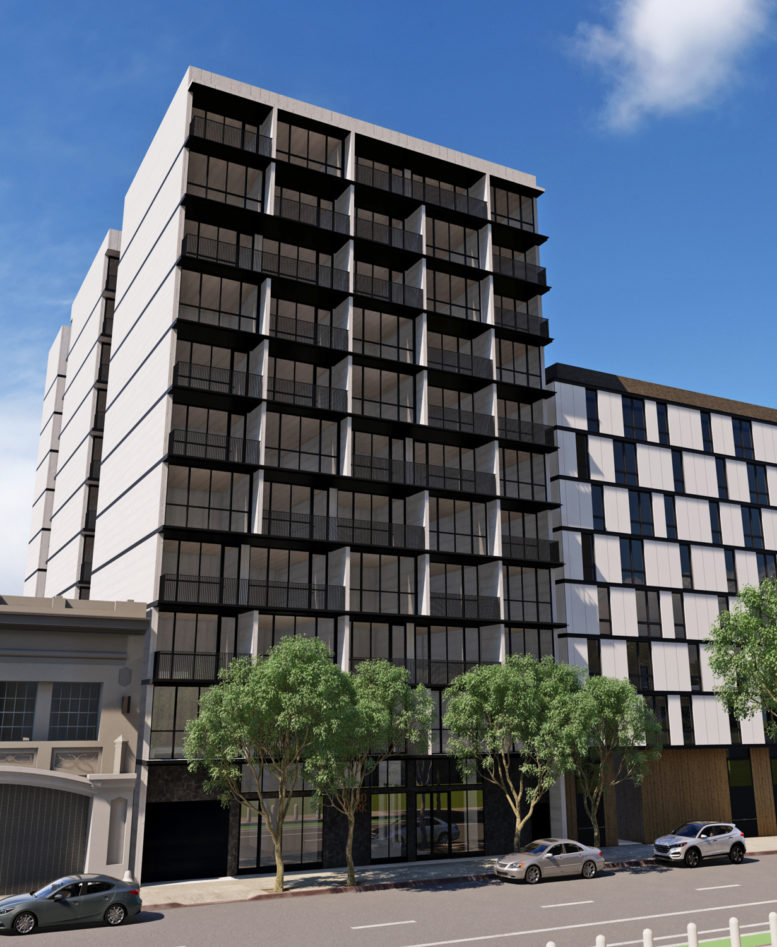New building permits have been filed and detailed renderings revealed for the 11-story residential infill at 530 Turk Street in San Francisco’s Tenderloin neighborhood. The proposal will replace a surface parking lot in the city with a hundred homes and ground-floor retail. JS Sullivan Development is the project applicant.

530 Turk Street second-level floor plan, illustration by RG Architecture
The 125-foot structure will yield around 92,560 square feet, with 80,000 square feet for housing and circulation and 700 square feet for commercial retail. There will be various unit sizes, including 20 studios, 70 one-bedrooms, and ten two-bedrooms. Nearly a quarter of all units will include private decks, with all residents having access to a rooftop terrace.
The first floor will include parking for 17 cars across 5,700 square feet by way of stackers and 100 bicycles in three rooms spanning nearly 1,250 square feet.
RG-Architecture is responsible for the design. The new detailed illustration provided in the updated planning document provides the best glimpse yet and how the infill will look. While a material list is not provided, the illustration shows solid panels along the east-west faces. The street-facing exposure will be irregularly checkered with private balconies separated by protruding solid walls. The ground level will feature trees facing the curtain-wall glass providing diffuse natural light for the lobby and retail.

Vertical street view elevation with 530 Turk Street next to its neighboring buildings, illustration by RG Architecture
The property is located on a block bound by Eddy and Turk Street north-south, with Polk and Larkin Street east-west. Van Ness Avenue is a block away, providing residents access to the new Bus Rapid Transit line. The Civic Center BART Station is ten minutes away on foot.
The project is located immediately adjacent to 555 Larkin, a recently-complete affordable housing corner build. The eight-story building has 108 units, designed by David Baker Architects for the non-profit developer Tenderloin Neighborhood Development Corporation.

530 Turk Street, image via Crexi
The new building permit estimated construction would cost $16 million, a rough figure not inclusive of all development costs. A timeline for work has not yet been established.
Subscribe to YIMBY’s daily e-mail
Follow YIMBYgram for real-time photo updates
Like YIMBY on Facebook
Follow YIMBY’s Twitter for the latest in YIMBYnews






When the heck is 555 Larkin going to open and the fence surrounding it come down? Seems like at least the exterior has been complete for many months.
Good that more people housing is being created in a transit rich area. Why waste space and money of unnecessary car parking?
Does anyone know what’s happened to the two projects on O’Farrell Street? I know they have been approved and for one a demolition permit has been filed, but I see nothing happening. I wish they would start on the one between Jones and Taylor (currently a church), because there is the most disgusting homeless camp with HUGE tents and mounds and mounds of bicycles and parts thereof. I thought the new DA in conjunction with our joke of a mayor were going to address all those issues in the Tenderloin. Nothing but flapping gums……
So is the parking lot owner different from the owner of the building of the Enterprise offices? Is that why only the parking is being redeveloped? I guess Enterprise will leave this location since they can no longer use the parking lot.