Updated renderings have been published for the residential infill proposal at 67-69 Belcher Street in San Francisco’s Castro neighborhood. The plans call for 31 units with architecture by one of the city’s most prominent firms, Stanley Saitowitz | Natoma Architects. The new illustrations show an augmentation from the previous iterations, most notably with a perforated aluminum parapet. Along the exterior, the aluminum window frames are to be colored white to match the brick veneer instead of black. Finally, the base level will now include two exposed concrete pillars instead of one.
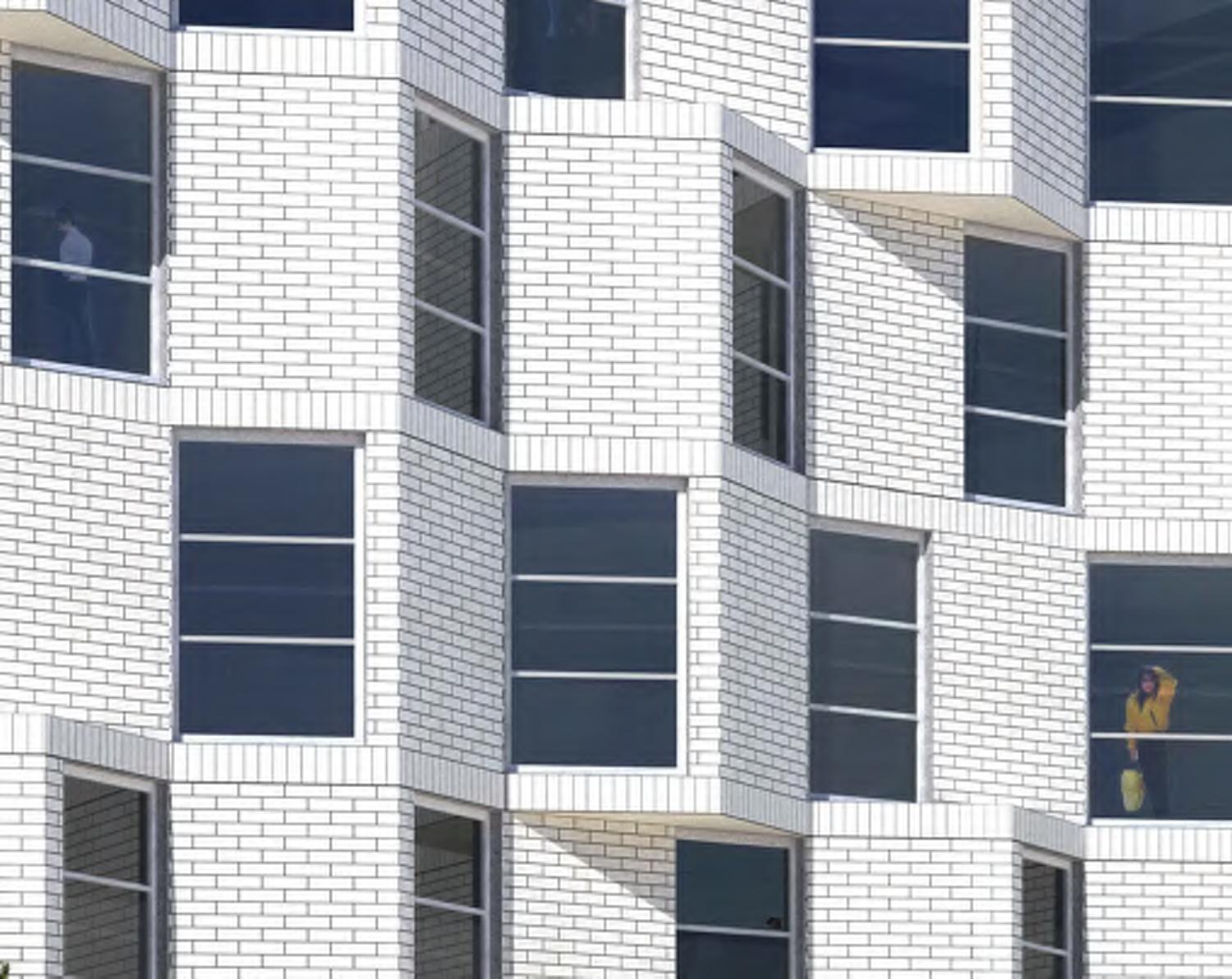
67-69 Belcher Street flickering bay window close-up, rendering by Stanley Saitowitz | Natoma Architects
The 56-foot tall structure will contain around 57,100 square feet with 35,240 square feet for housing, 3,500 square feet for amenities, and 9,300 square feet for the subterranean 15-car garage. Additional parking will be provided for 42 bicycles.
Amenities will include two private outdoor patios, a shared rear yard, and a cozy rooftop deck with views of the neighborhood and the nearby skyscrapers at The Hub.
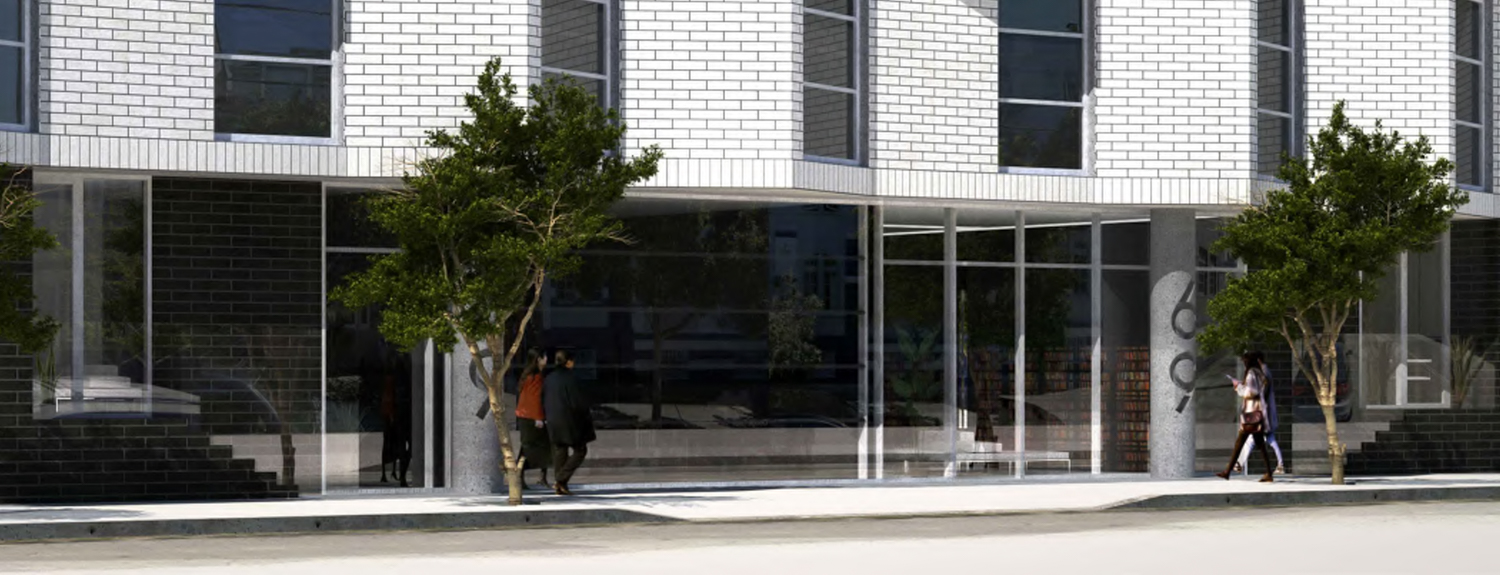
67-69 Belcher Street street view, rendering by Stanley Saitowitz | Natoma Architects
Of the 31 units, there will be a one-bedroom, 19 two-bedrooms, and 11 three-bedrooms. Three will be offered as below-market-rate housing, allowing the developer to benefit from the State Density Bonus Program, which increases residential capacity and waivers requirements for the height, setback minimums, and exposure.
The building is established by a defined base of curtain-wall glass and black glazed bricks. The rest of the facade will be defined by what the architecture firm defines as ‘flickering bays,’ or triangular Bay Window-inspired articulation on the street-facing exterior. BKF Engineers will be consulting on civil engineering.
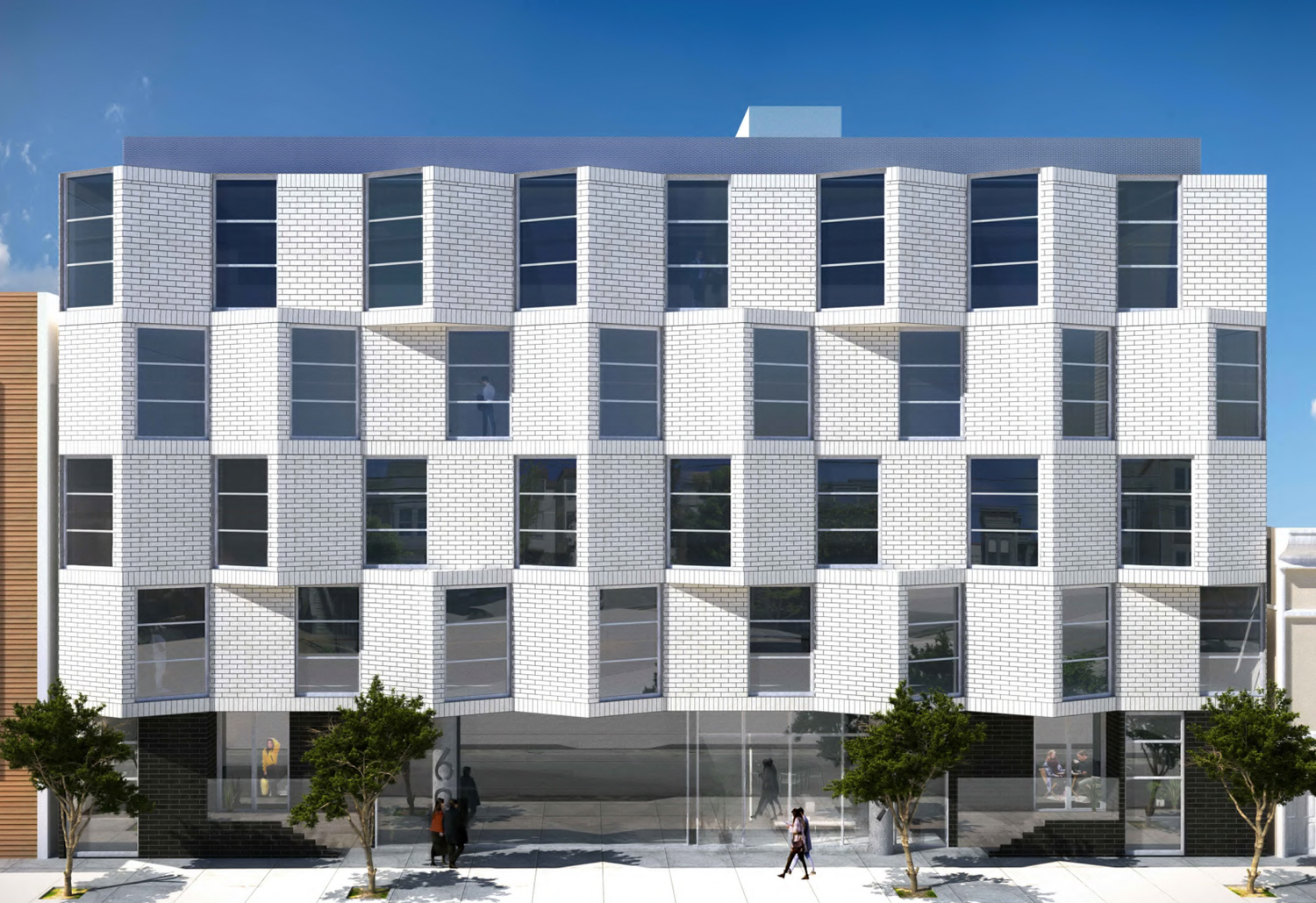
67-69 Belcher Street facade elevation, rendering by Stanley Saitowitz | Natoma Architects
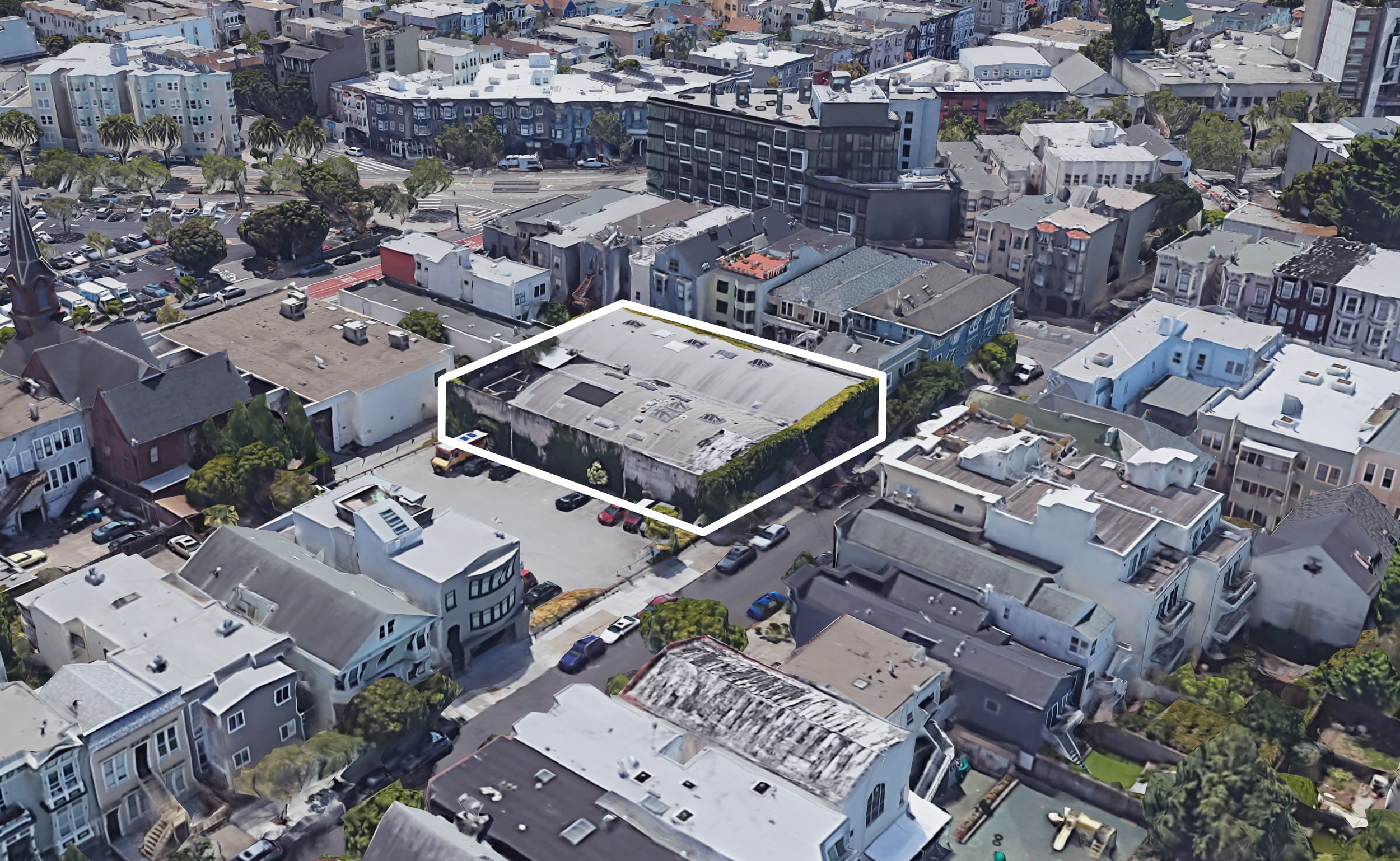
67-69 Belcher Street aerial view, image via Google Satellite
Prospective residents will find themselves in a transit-rich and lively neighborhood, with immediate access to Muni buses and light rail. Demolition will be required for the existing 0.28-acre site, which is occupied by an industrial building and one residential dwelling.
The property sold in 2016 for $9.3 million. Durkin Inc. is the project sponsor, operating through 67-69 Belcher Street LLC. An estimated timeline for construction and completion has not yet been established.
Subscribe to YIMBY’s daily e-mail
Follow YIMBYgram for real-time photo updates
Like YIMBY on Facebook
Follow YIMBY’s Twitter for the latest in YIMBYnews

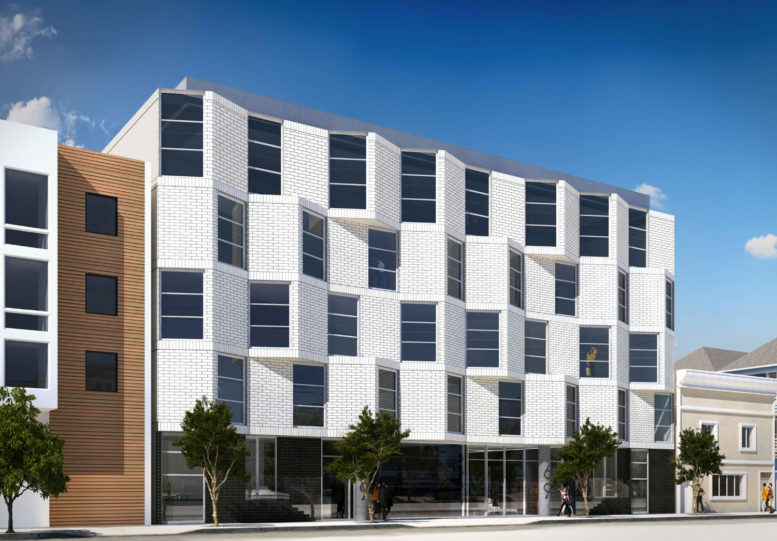




I’m not an architect, but this thing is ugly.
In a few years “subway tile” is going to be so dated. Every one will start ripping out the dated ugly backsplash. 😞
Can you say 1960’s college dormitory?
This is just awful. It could not be more out of character with the neighborhood. The “subway tile” already is out of date, and its finish will age badly. The building is an insult to the surrounding community.
LOL at you people wgo think you’re looking at subway tile. You’re looking at white brick in a standard running bond pattern. Are you suggesting thats going out of style too?
Classic building w a 1950s MCM vibe. Welcomed addition to Belcher’s diverse architecture. Will weather well.