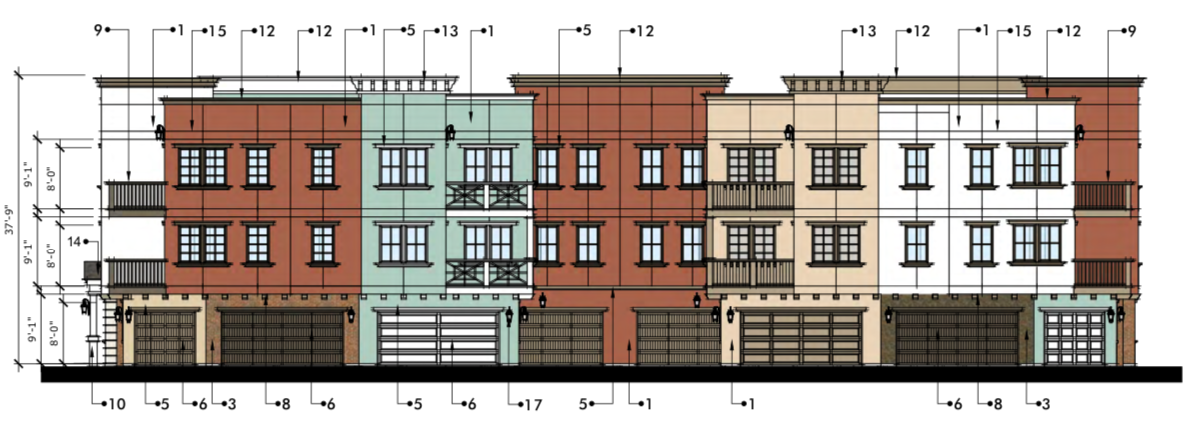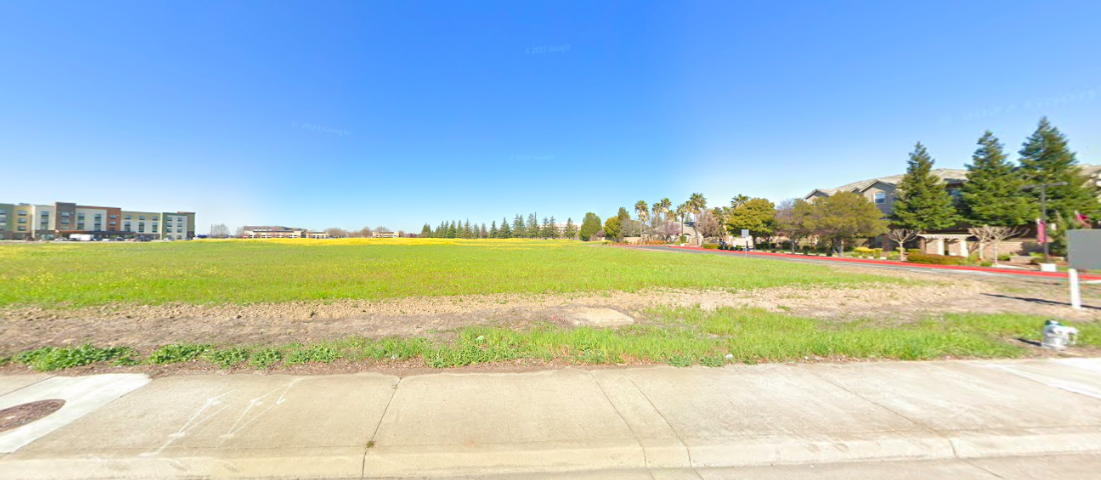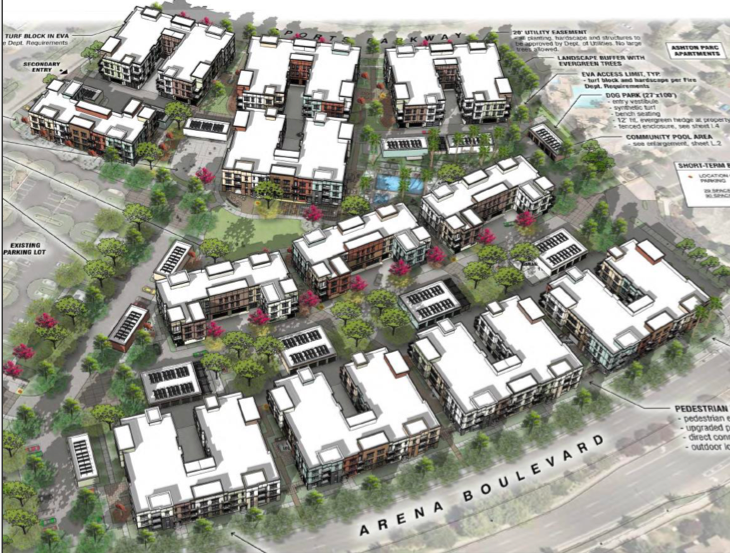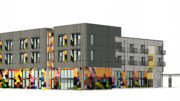A new multi-unit residential project has been proposed for development at 2549-2599 Arena Boulevard in Sacramento. The project proposal includes the construction of 12 three-story buildings consisting of 282 condominiums on a site located within the Arena Corporate Center Planned Unit Development (PUD).
Innovate Natomas LLC is the property owner. IDEArc Architecture & Planning is responsible for the designs. Canyon Park Studio is the landscape architect.

2549-2599 Arena Boulevard Elevation for a 16-unit Building via IDEArc Architecture & Planning
The project site is a vacant parcel spanning an area go 7.9 aces. Named Arena Brownstone Living, the proposed residential complex consists of 12 three-story buildings, offering 282 unit. Each building contains between 16 to 28 one-bedroom and two-bedroom units. The units range in size from 575 square feet to 757 square feet for the one-bedroom, one-bath units, and from 970 square feet to 1040 square feet for the two-bedroom, two-bath units. Each unit, with the exception of some ground floor units, will have a private balcony or outdoor patio space.

2549-2599 Arena Boulevard Elevation for 28-unit Building via IDEArc Architecture & Planning
Onsite resident amenities include a clubhouse, pool, landscaped open spaces, and a linear park to be available for public use. The apartment complex will provide 485 vehicle spaces for both residents and guests. Parking is provided through 253 private assigned garages, 111 two-car garages and 142 one-car garages, and 121 open (unassigned) parking spaces. There are 12 individual garage buildings, each housing between 5-10 vehicle spaces. There is no on-street parking available on Arena Boulevard or East Commerce Way.

2549-2599 Arena Boulevard Rear Elevation via IDEArc Architecture & Planning
Renderings reveal facade designs inspired by traditional Northeast brownstone architecture with touches of the Frontier styles represented in Old Sacramento. The buildings feature flat roofs with decorative cornices. In addition, each elevation features wrought iron deck railings and a variety of front doors. Materials proposed across the buildings include brick, siding, and stucco in a variety of colors and finishes.
Each building is designed in a U shape and contains a ground floor lounge and seating area, and private storage spaces at the second and third floors.

2549-2599 Arena Boulevard Site via Google Maps
Project application has been submitted and a design and site plan review are pending. Sacramento Planning Commission has scheduled a meeting on Thursday October 27, details of joining can be found here.
The estimated construction timeline has not been announced yet. The site is located within half-a-mile of two proposed light rail stations at Truxel Road and Prosper Road, and Truxel Road and Terracina Drive.
Subscribe to YIMBY’s daily e-mail
Follow YIMBYgram for real-time photo updates
Like YIMBY on Facebook
Follow YIMBY’s Twitter for the latest in YIMBYnews






Holy s*** why so much parking????
Enough with the apartment building. Natomas doesn’t have the stores restaurants or roads for this massive building. It’s never ending apartments!