Plans are under review for a five-story residential infill at 840-850 Delta Lane in West Sacramento, Yolo County. The project would create 195 apartments inside the Bridge District Specific Plan. Los Angeles County-based Alliant Strategic Development is the project developer.
The 51-foot tall structure will yield 208,320 square feet with 135,150 square feet of housing, 41,550 square feet of common area, and 22,760 square feet for the first-level protected garage. Vehicular parking will be split between the covered garage and surface parking around the 2.4-acre lot, with a total capacity of 203 cars. The capacity for bicycle parking is not specified, though a bicycle room is included on each floor for long-term storage.
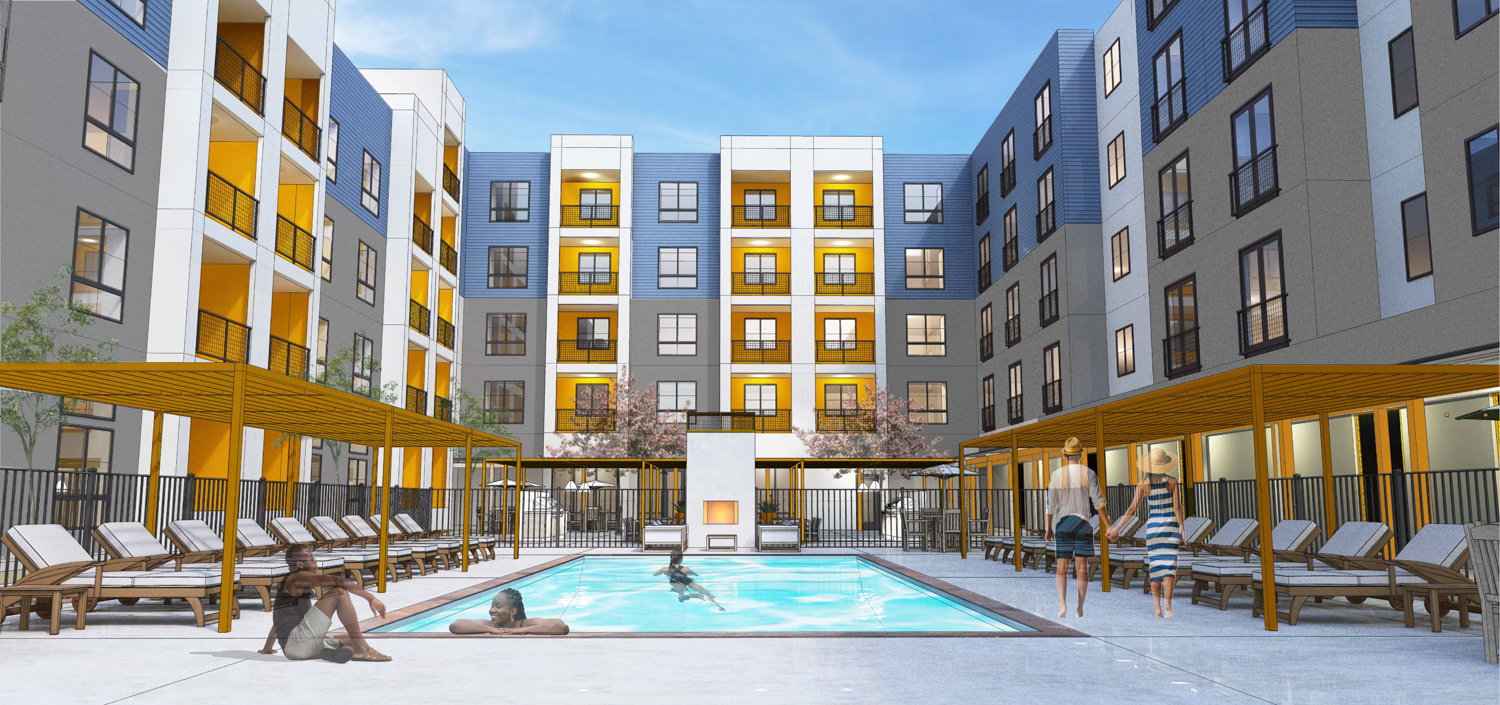
840-850 Delta Lane pool deck, rendering by Kuchman Architects
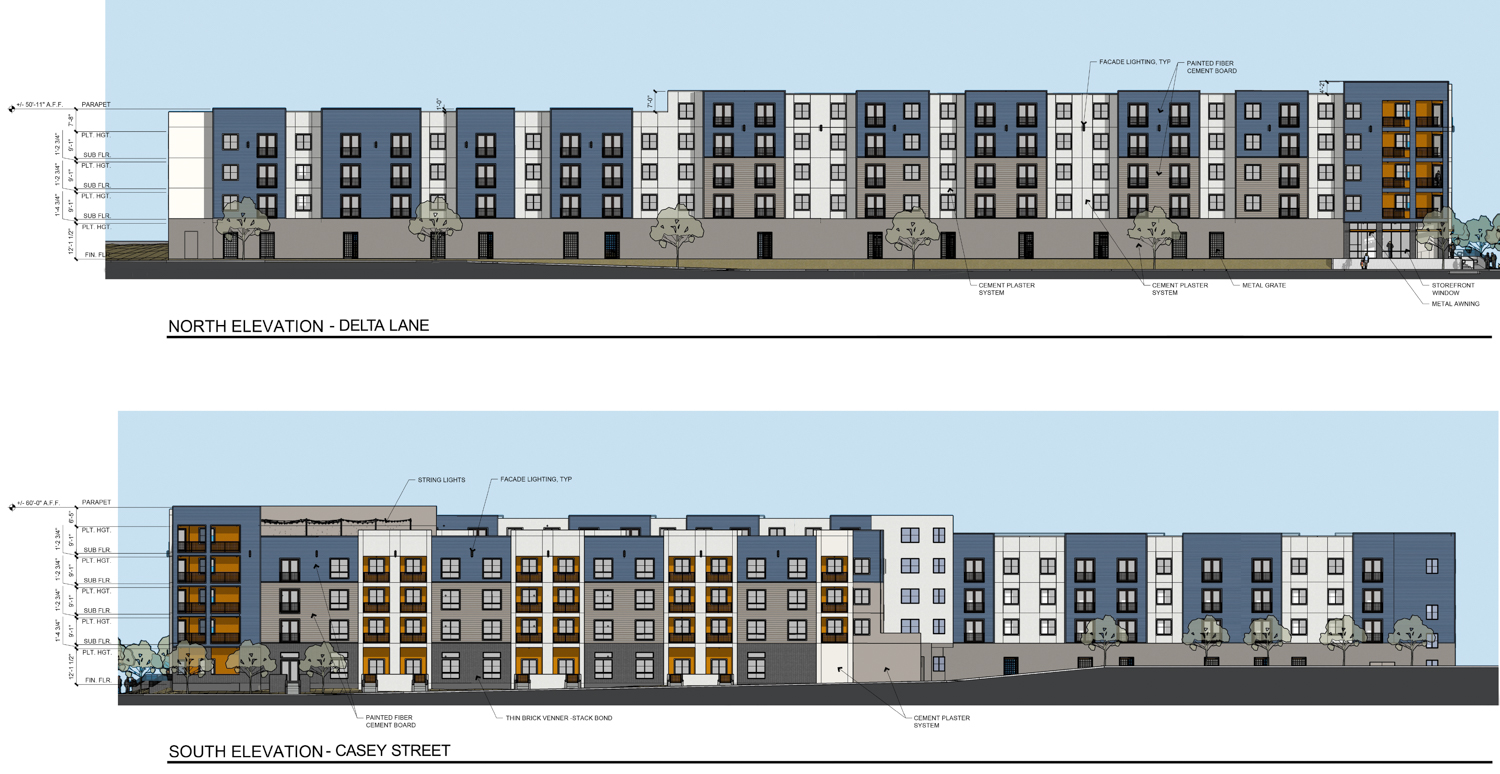
840-850 Delta Lane facade elevations, illustration by Kuchman Architects
Unit sizes will vary, with 30 studios, 137 one-bedrooms, and 28 two-bedrooms. All units will be priced as market-rate housing. Residential amenities will include a courtyard terrace with a pool, recreation area, a small indoor fitness center, and a trellis-covered barbeque area with tables for outdoor dining. A rooftop deck will offer residents a view of the surrounding landscape.
Kuchman Architects is responsible for the design. The podium-style infill will be clad with modern industrial treatment, with vertical articulations mimicking a townhome block to break apart the overall scale. Private stoops will be included along Grand Street and Casey Street, bringing more public eyes to the street.
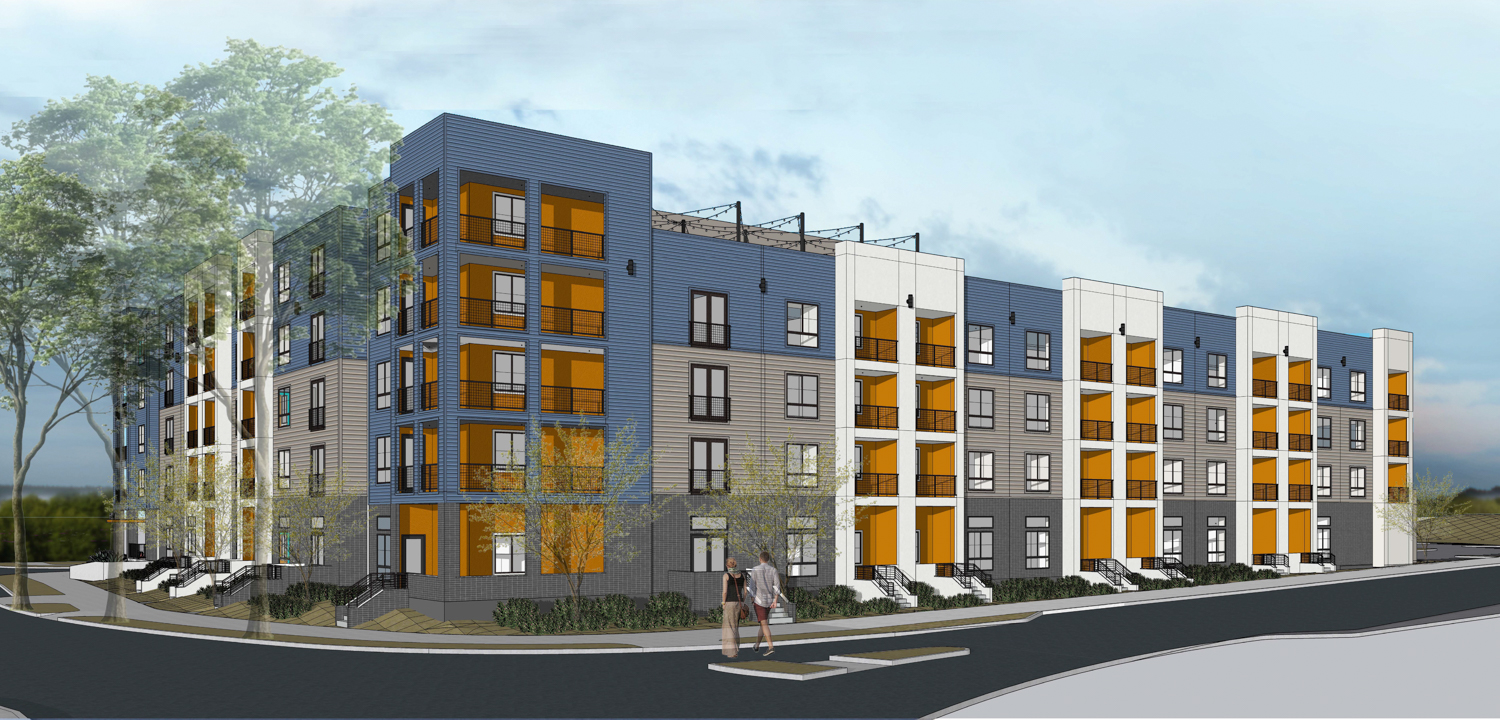
840-850 Delta Lane view of the townhome-style stoops, rendering by Kuchman Architects
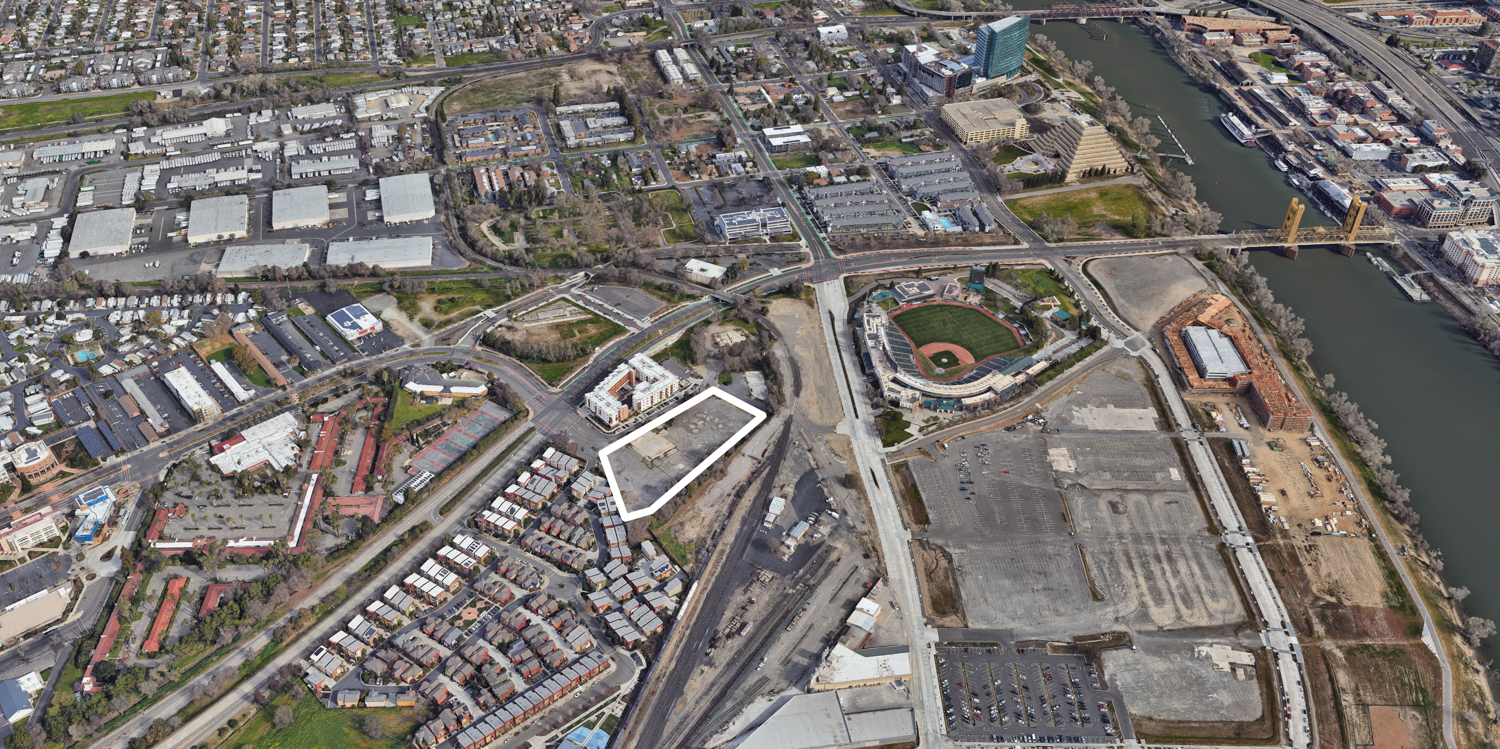
840-850 Delta Lane with the project site approximately outlined by YIMBY, image via Google Satellite
The apartment is located between the Tower Bridge Gateway and 5th Street, across from the Sutter Health Park baseball stadium and just a few blocks from the city’s iconic Tower Bridge, connecting Yolo County with Downtown Sacramento. Buses and light rail will connect residents with the State Capitol, though the city is reachable by foot and bicycle.
An estimated timeline for construction and completion has not yet been shared. The project is currently available for public review. The City of West Sacramento is accepting public comments from now until October 4th, ahead of a design review process. For more information about how to submit a comment, see the public document here.
Subscribe to YIMBY’s daily e-mail
Follow YIMBYgram for real-time photo updates
Like YIMBY on Facebook
Follow YIMBY’s Twitter for the latest in YIMBYnews

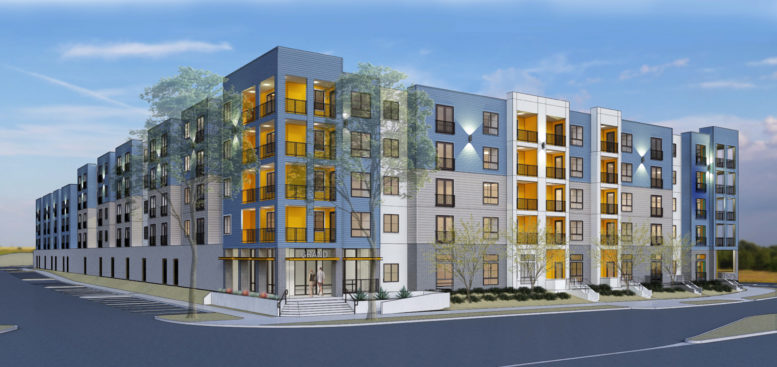
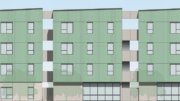
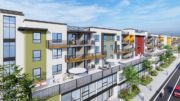
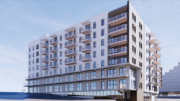

Be the first to comment on "Nearly Two Hundred Homes for 840-850 Delta Lane in West Sacramento"