Brookfield Properties has released new renderings for the $2 billion master plan to redevelop the surface parking of the Stonestown Galleria mall on the west side of San Francisco. The new illustrations compare current conditions at the mall with the proposal. The development would transform the retail center into a vibrant town center and neighborhood destination with housing and open space.
In a public statement shared with YIMBY by the project team, the Senior Director of Development at Brookfield, Courtney Pash, describes that the “new renderings bring to life ideas put forth by the community over the last three years showing details of proposed improvements, amenities, and experiences.” Pash elaborated that “the vision of a town center with housing, retail, and parks and open spaces will help provide stability to weather the next crisis or economic downturn.”
Townsquare Before and After
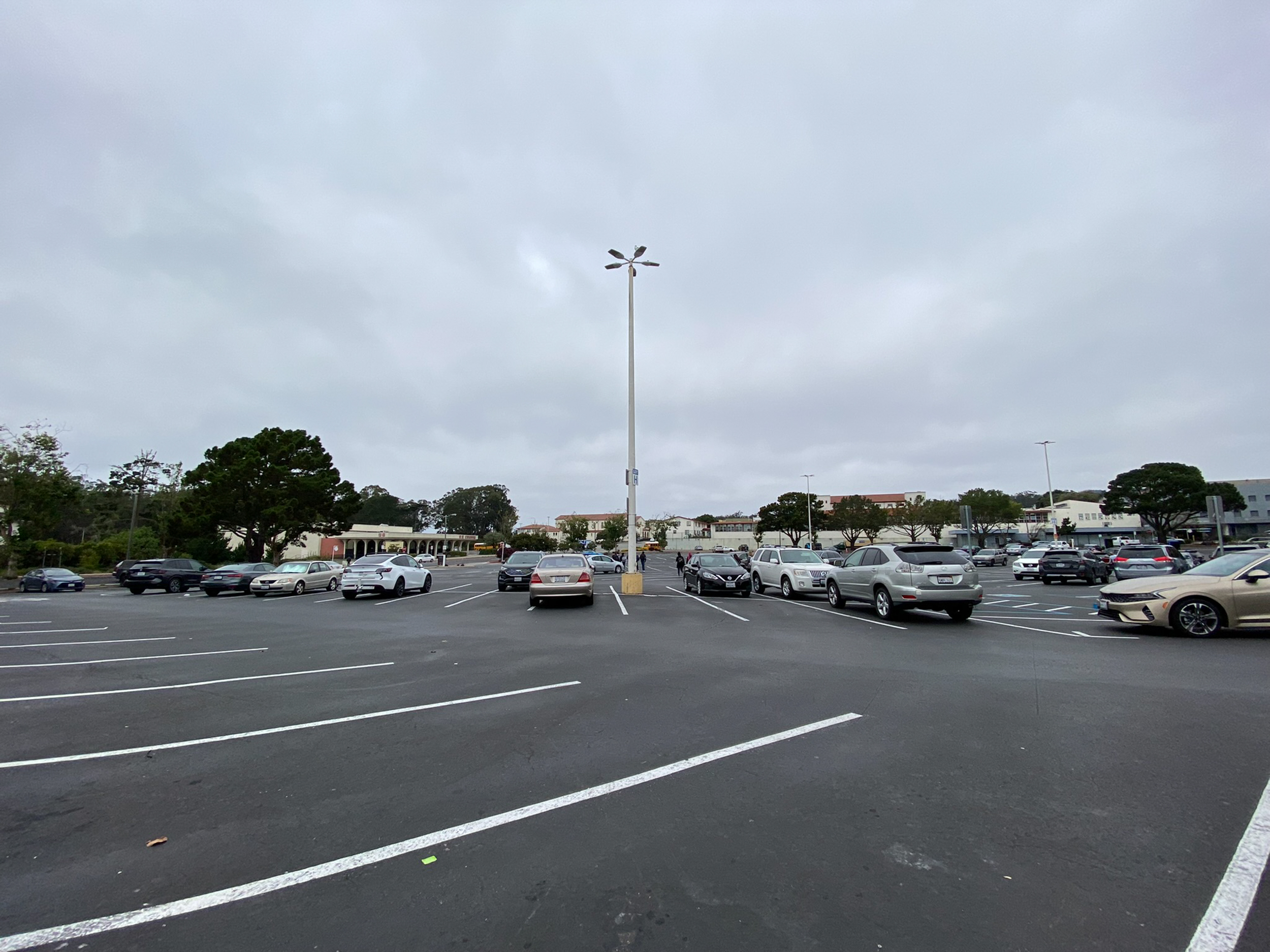
Stonestown townsquare property today, image courtesy Brookfield Properties
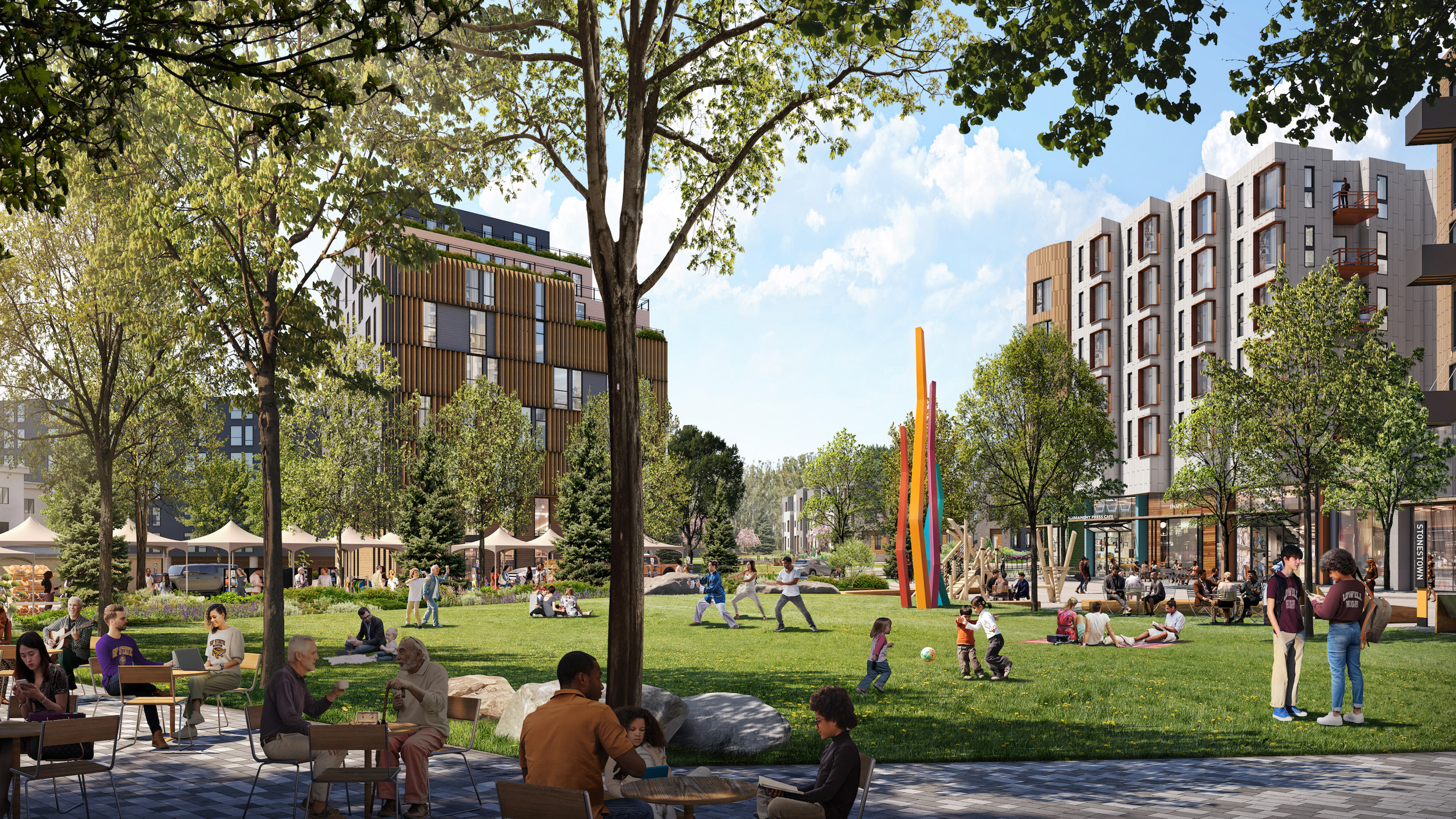
Stonestown townsquare, rendering courtesy Brookfield Properties
20th Avenue Walkable Retail Thoroughfare Before and After
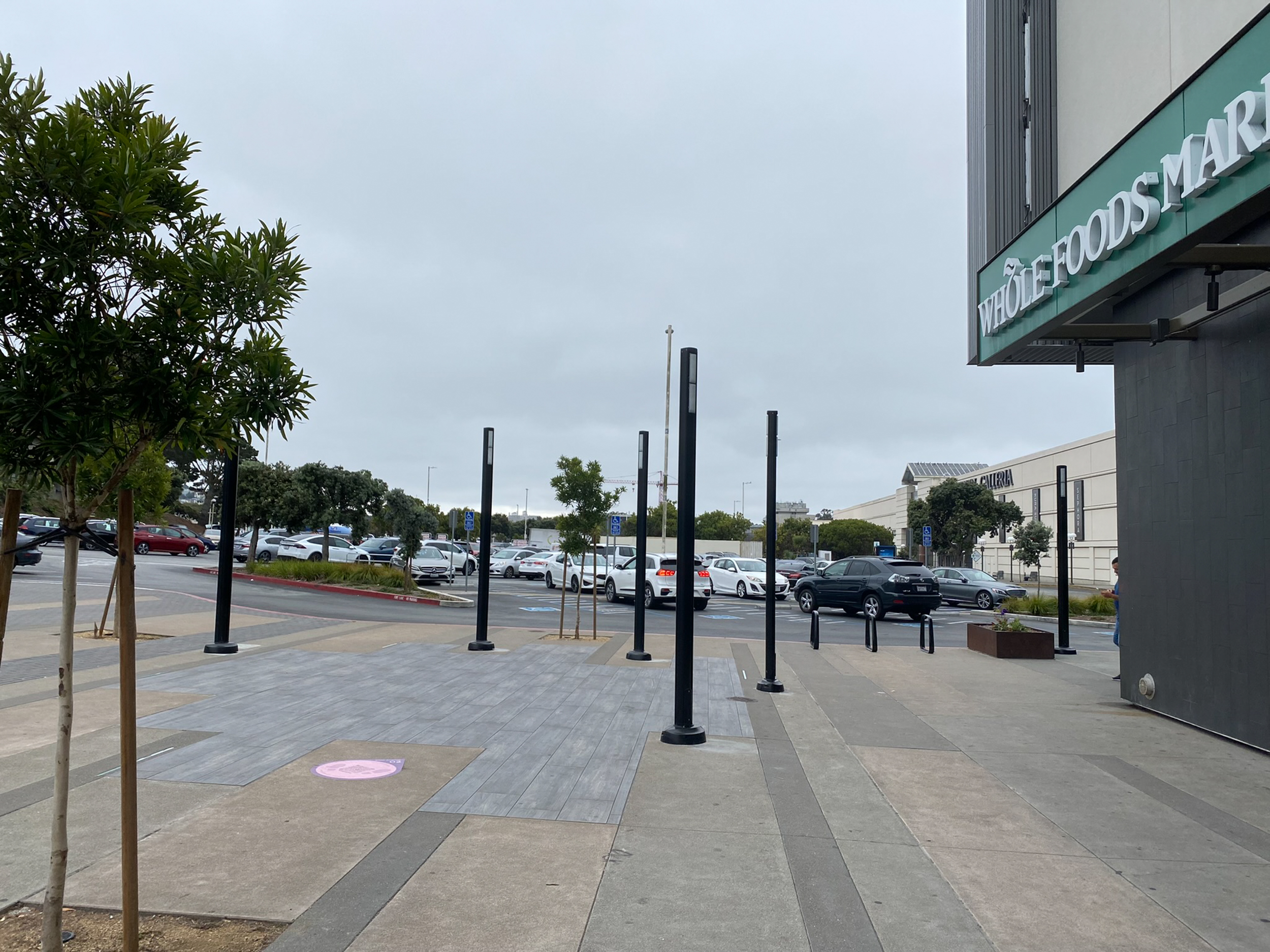
Stonestown 20th Avenue pedestrian walkway as it exists today, image courtesy Brookfield Properties
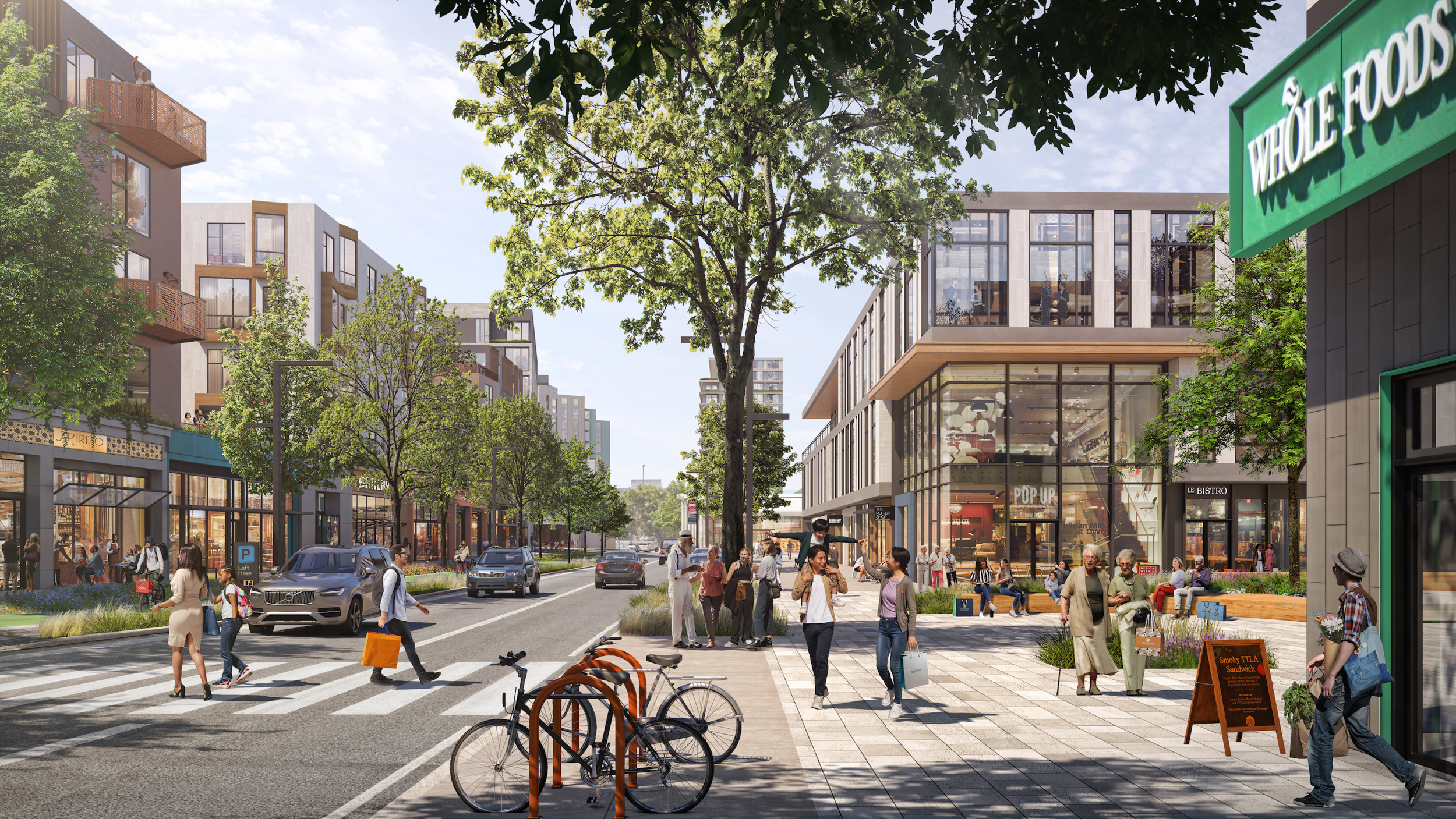
Stonestown 20th Avenue pedestrian walkway, rendering courtesy Brookfield Properties
Stonestown Commons Before and After
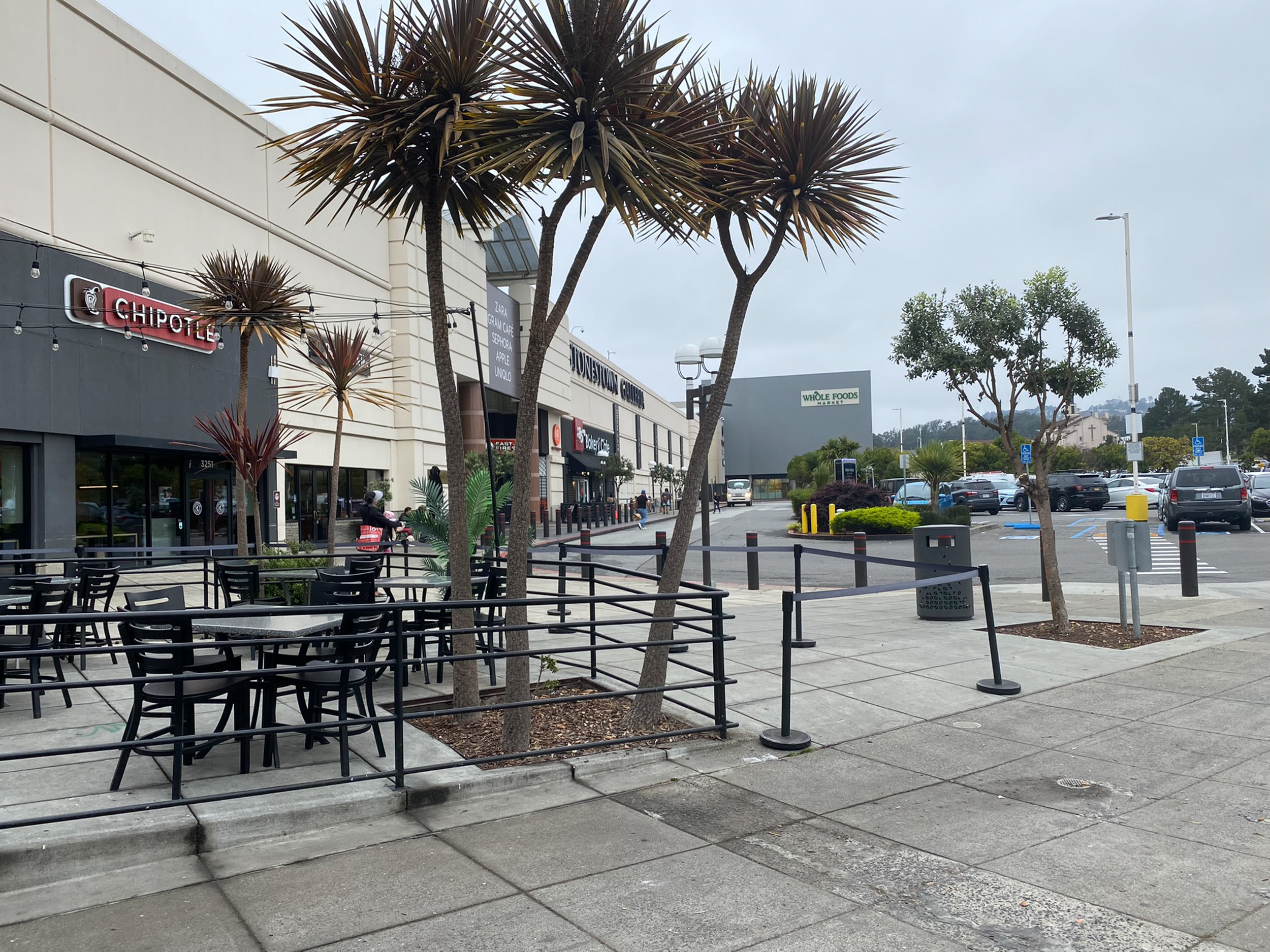
Stonestown commons pictured today, image courtesy Brookfield Properties
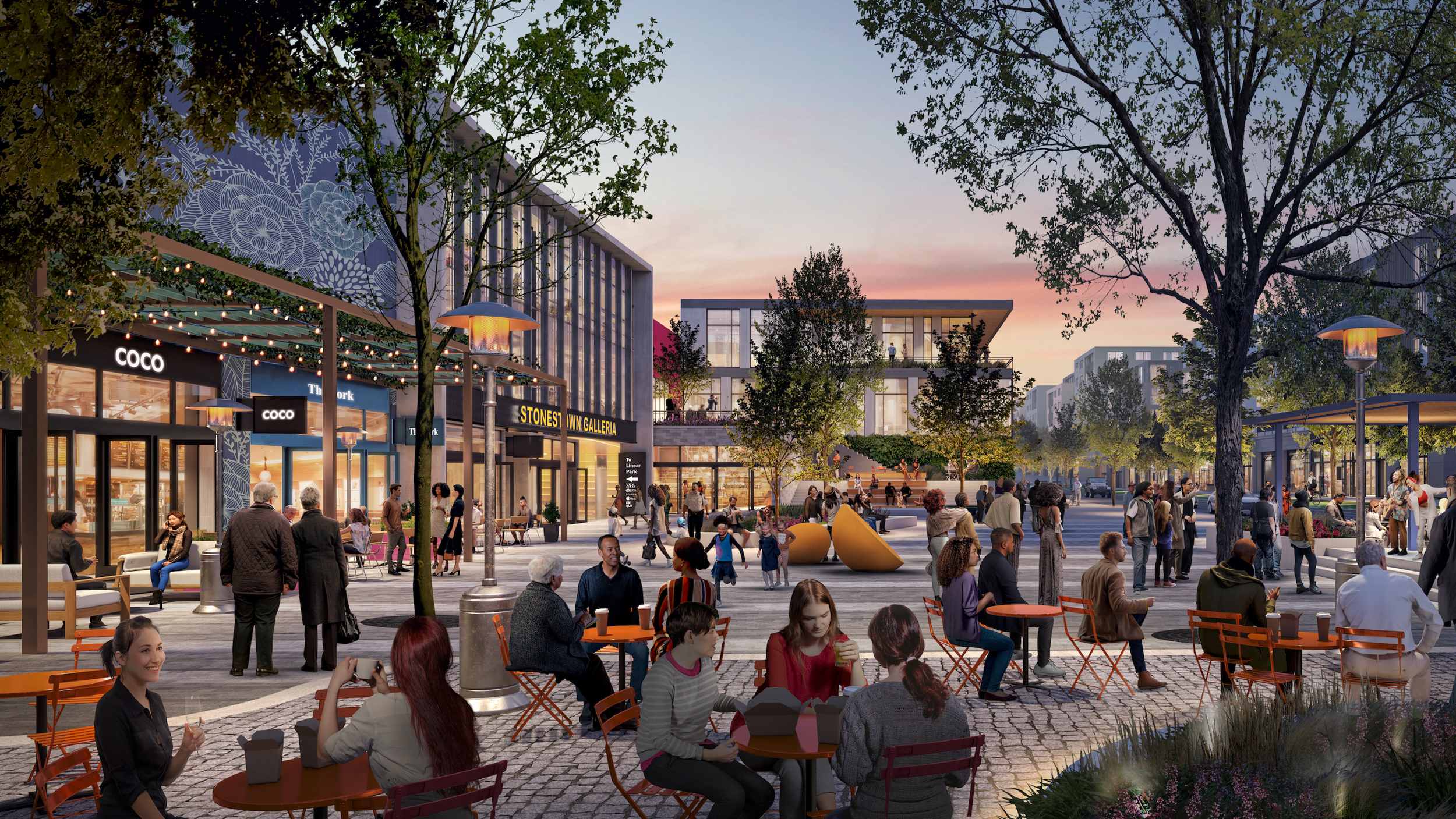
Stonestown commons, rendering courtesy Brookfield Properties
Stonestown Winston Gateway Before and After
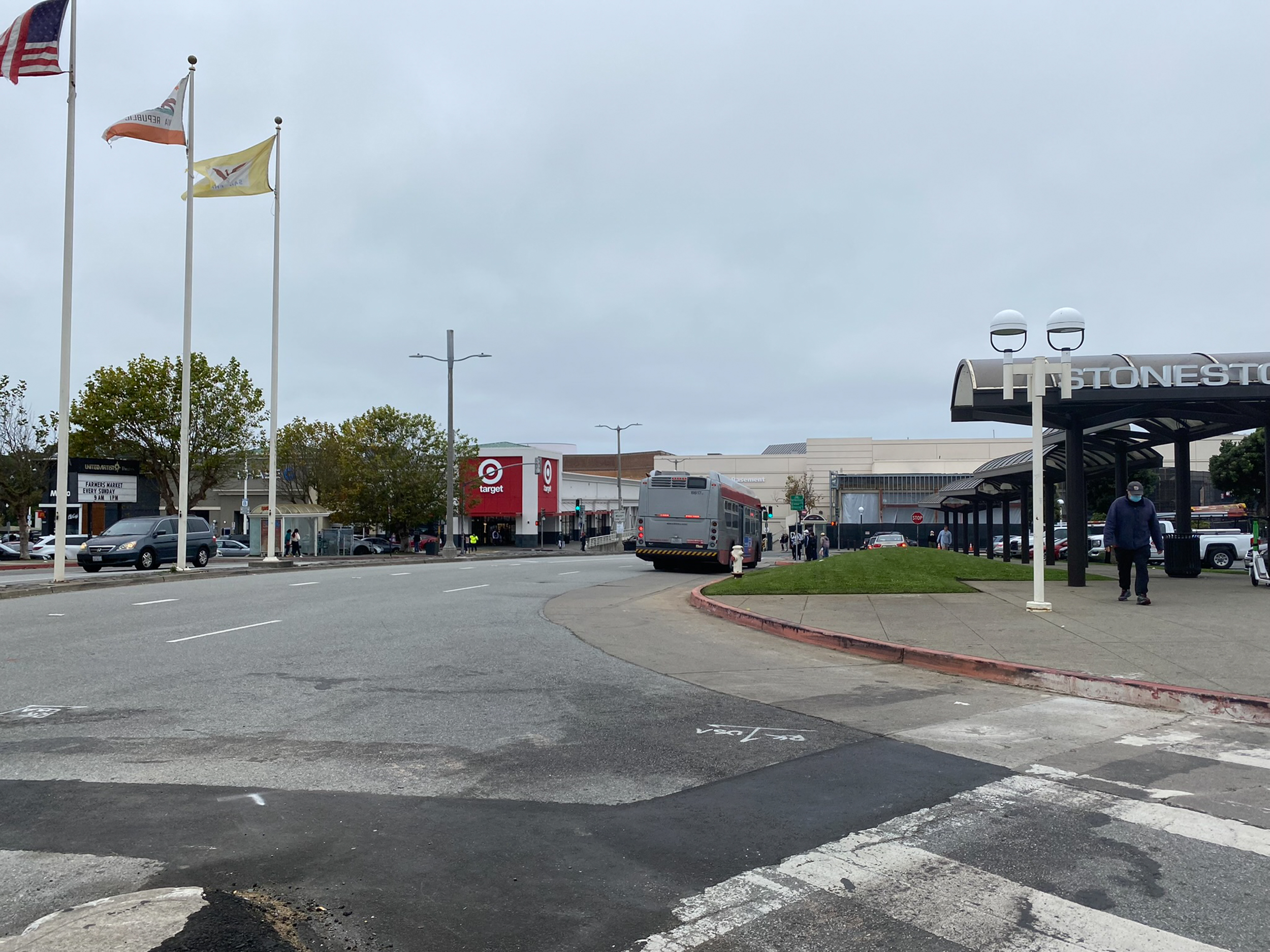
Stonestown Winston gateway today, image courtesy Brookfield Properties
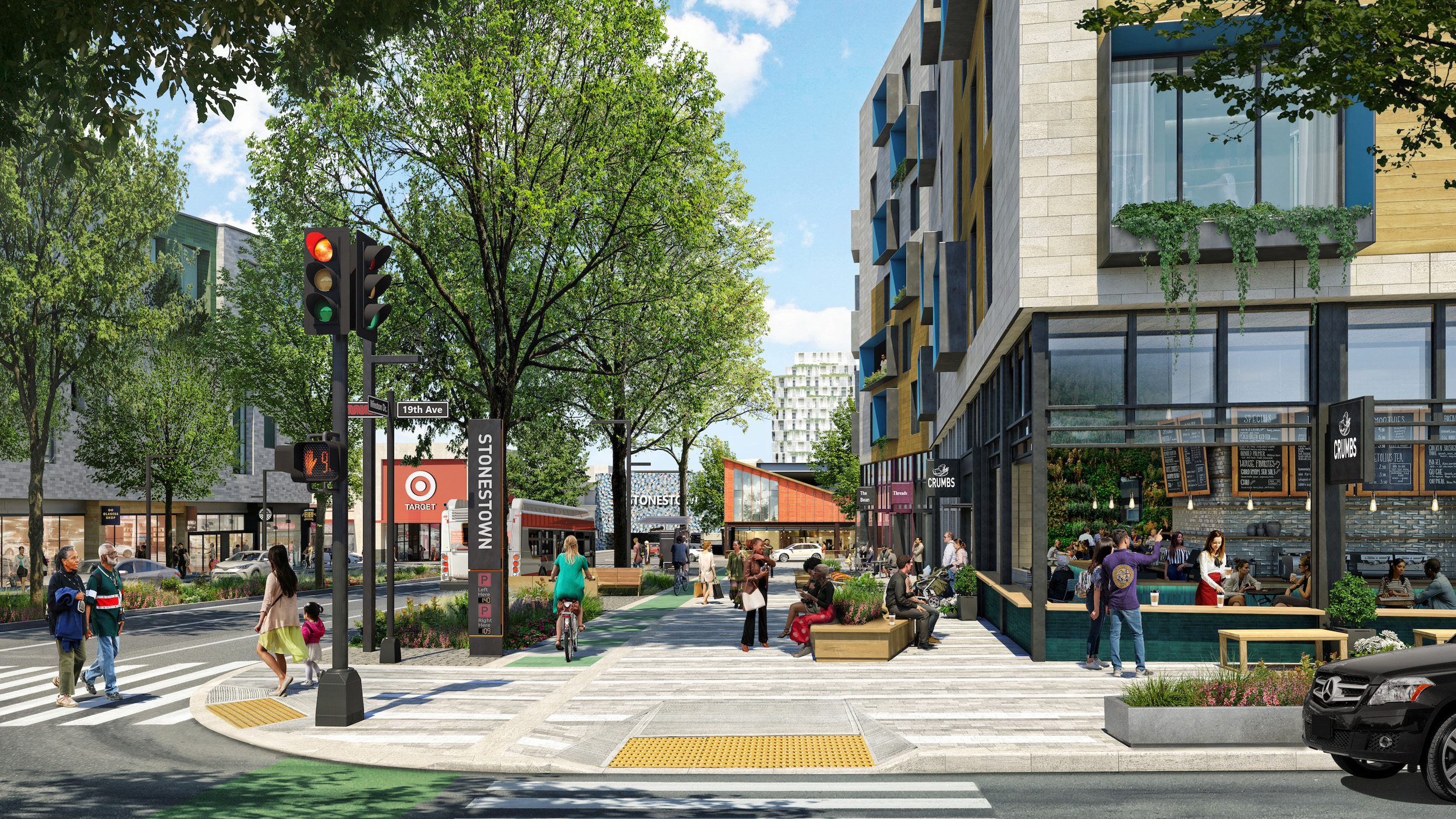
Stonestown Winston Gateway, rendering courtesy Brookfield Properties
Stonestown Greenway Before and After
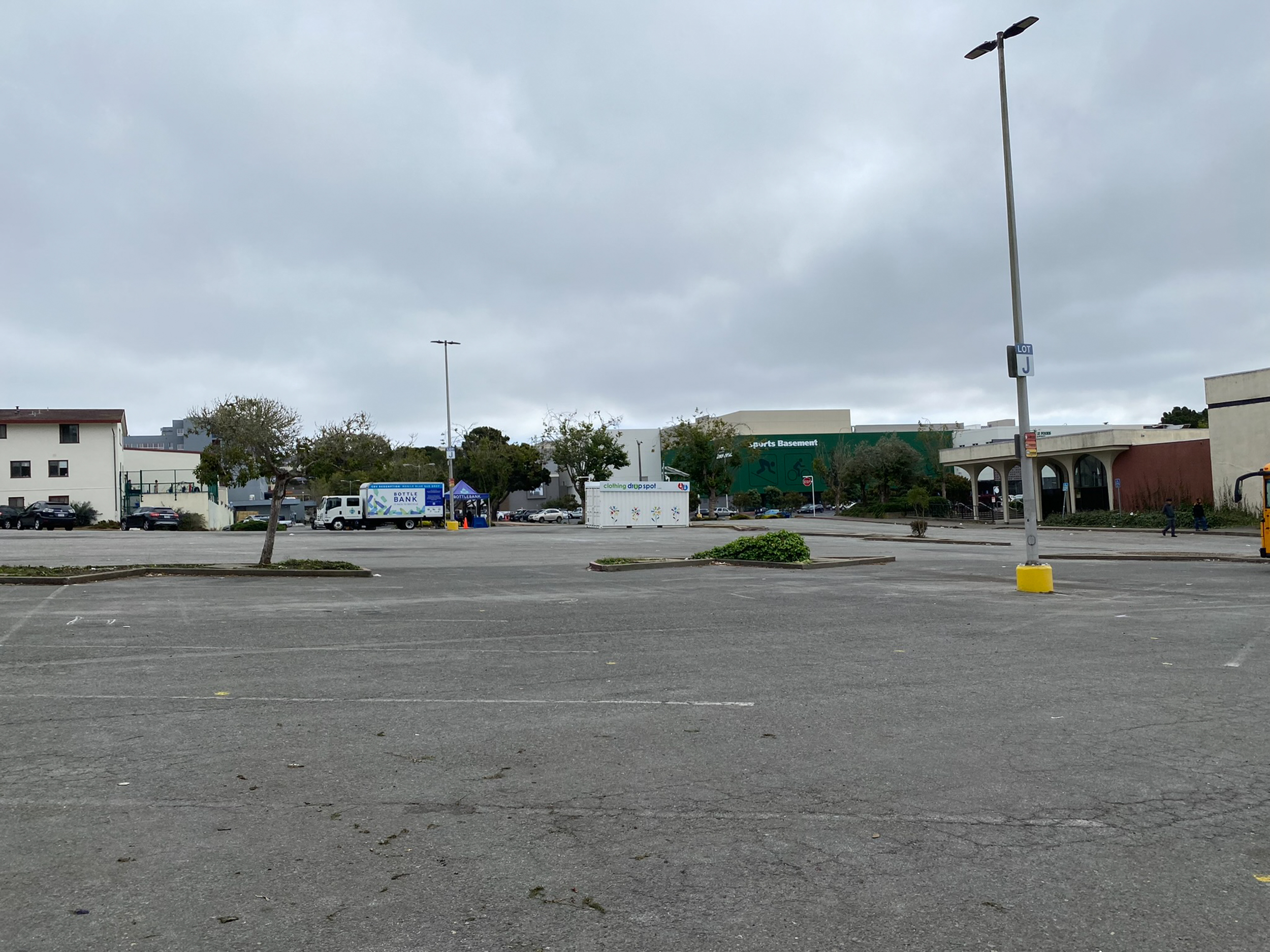
Stonestown greenway pictured today, image courtesy Brookfield Properties
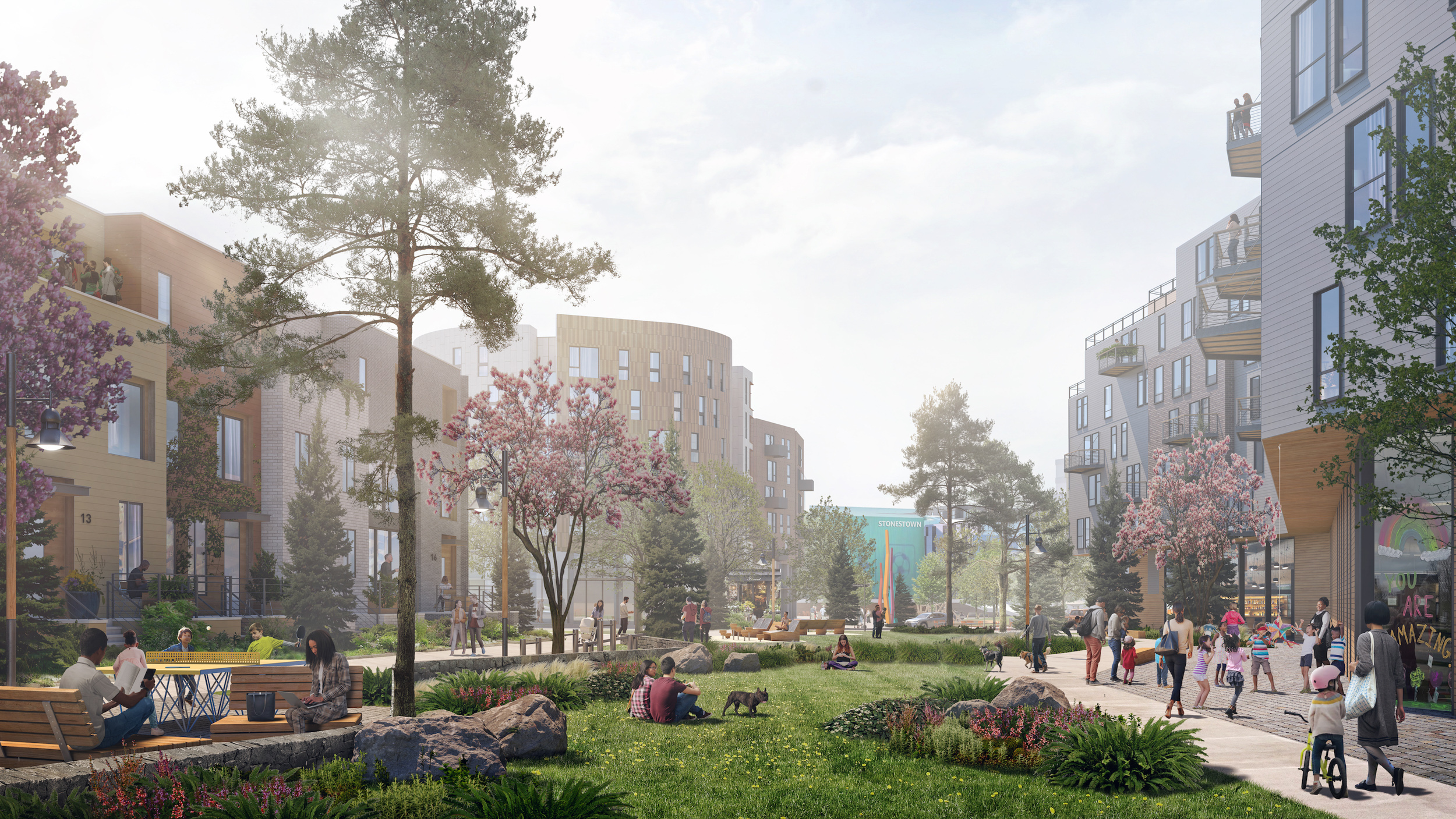
Stonestown greenway, rendering courtesy Brookfield Properties
The proposal covers 40.9 acres, including 11 acres with the Stonestown Galleria, three acres of streets, and 26.9 acres of surface parking. The new development will retain the existing mall, while creating 2,930 homes, 150,000 square feet of new retail floor area, six acres of open space, offices, a new cultural venue, and a 200-key hotel. Initial plans included parking for 3,960 vehicles across 1.6 million square feet and 1,184 bicycles.
Much of the existing mall will remain intact, and its east side will be enriched with a redesigned north-south 20th Avenue, serving as the main street for pedestrian activity and 150,000 square feet of new street-facing retail. The west side will create the new town square where the Stonestown Farmers Market will have a new home surrounded by parks and greenery.
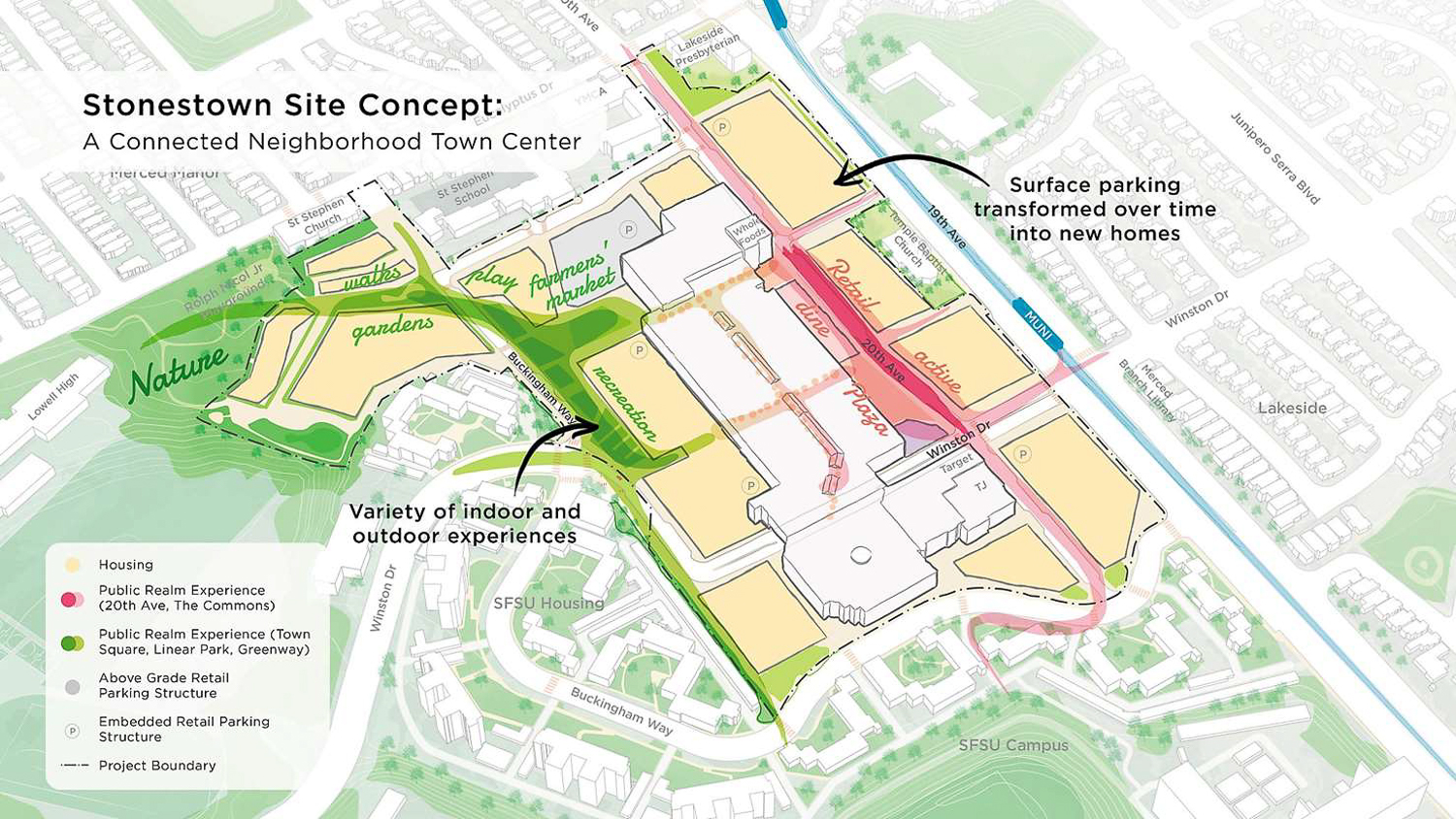
Stonestown Mall conceptual land use proposal, illustration courtesy Brookfield
Across the remaining 30 acres, around 17 buildings will be constructed, with taller buildings grouped by the southern end near the San Francisco State University campus. Shorter podium-style building will be stepped down towards adjacent residential neighborhoods, going as short as a cluster of new townhomes by St. Stephens Church along Eucalyptus Drive. The tallest building will reach 190 feet high.
The project team includes SiteLab Urban Studio, Einwillerkuehl Landscape Architect, David Baker Architects, Fehr & Peers, and CBG. Other contributions have been made by Atelier Ten, Walter P Moore, BCV Architecture and Interiors, and CallisonRTKL. These initial renderings show a broad idea of how future buildings may look, though specific details about each building still need to be drafted.
The project abuts the stalled Parkmerced development, which has been stalled as the developer seeks financing. The expansive mixed-use master plan designed by SOM and led by Maximus Real Estate Partners expects to build 8,900 new homes across 91 buildings above retail, offices, a community center, and two new MUNI light rail stations.
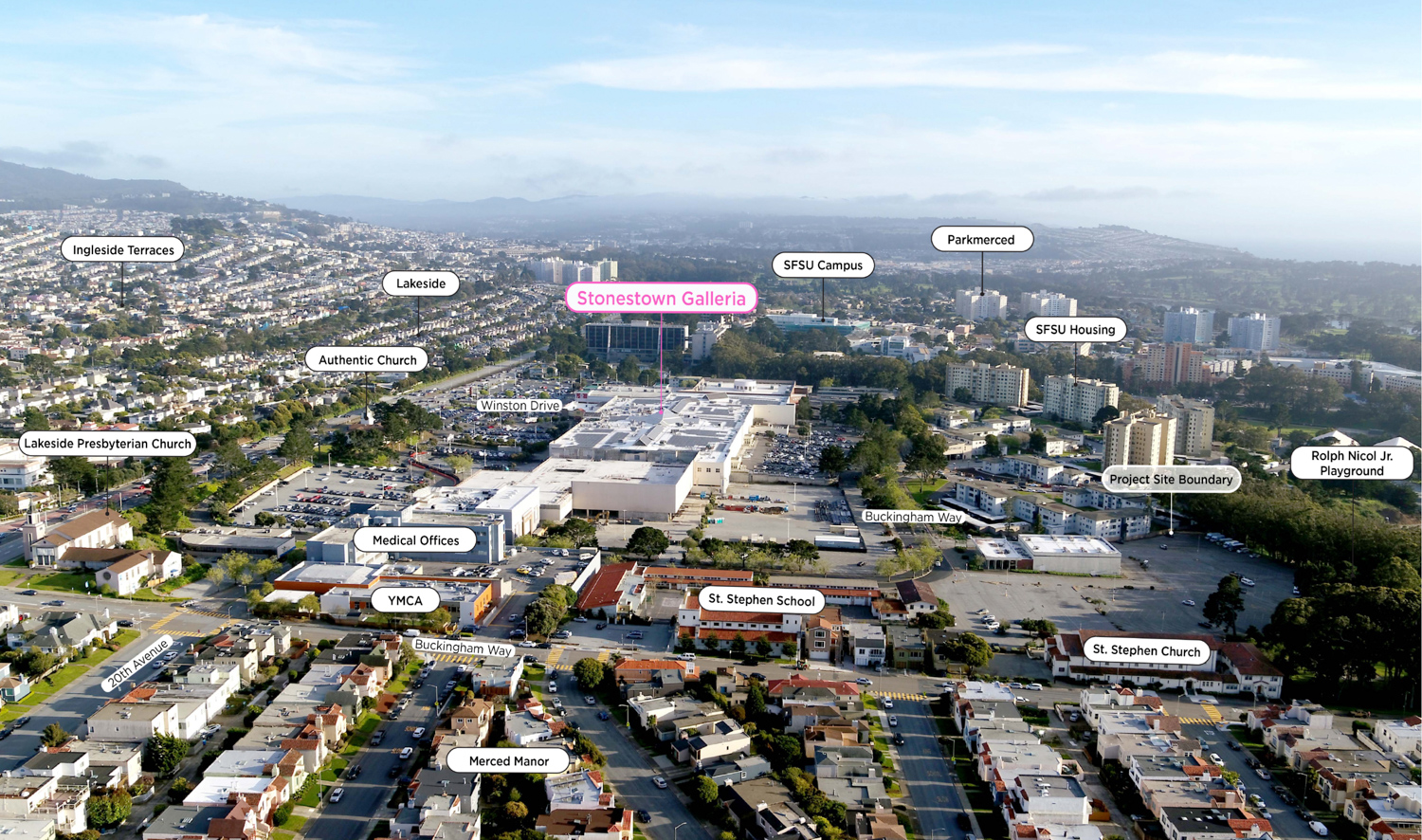
Stonestown Galleria surrounding context, image via Planning Document
Brookfield estimates final approvals will be achieved by 2024, with construction to follow soon after over 15 years of work.
Subscribe to YIMBY’s daily e-mail
Follow YIMBYgram for real-time photo updates
Like YIMBY on Facebook
Follow YIMBY’s Twitter for the latest in YIMBYnews

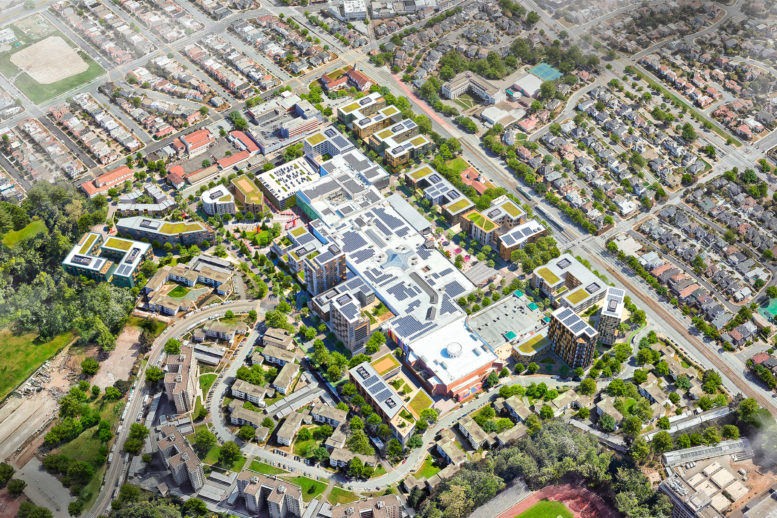




I went to SF state and this is INCREDIBLE. In about 25 years the students of this campus will be soooo lucky. If the M line is tunneled, park Merced redeveloped (partially) and Stonestown transformed… the area will be unrecognizable, for good reason!!
Great for more housing in a transit rich area. Why waste so much space”parking for 3,960 vehicles across 1.6 million square feet’ and hopefully all of the ” 1,184 bicycles.” will be in a sheltered and secure space.
Where else would people living and shopping in the area park? Hopefully that garage won’t be the only parking available and they expand the underground garage.
No matter what they do there, the weather will still be sucky.
Looks like a larger Santana Row in San Jose, but with more open spaces for SF State students to hang out in and not buy anything
Is the Stonestown project moving forward with groundbreaking in 2024? Will therre be pre-selling of commercial spaces , and what’s the projected year
Looks nice but where are people suppose to park? Parking is needed at malls. I don’t shop where I can’t park, too difficult.
Totally agree. Now people come from far around to visit retail and have convenient parking. It’s great place for shopping, eating and resting. Not a great idea to provide new parks instead of parking. Not much people will come there having no place to park their cars.
Is there parking for ALL the 3000 new homes? Will there be rentals? Parking for visitors AND those coming to shop, attend events and go to the restaurants ? What happens to the old bank of the west property, movie center and parking lots are these Inc in this plan ?
I’m sorry, but I am very much against a lot of this. If they want to build on the SF State side and on the side facing 19th Ave., fine, but to develop the part by Saint Stephen’s church and school along with the neighborhood there is wrong. This area was developed for single-family dwellings, and people bought out here because they wanted to be in a more quiet,suburban style setting Putting these monster buildings or multi family unit buildings that close to the neighborhood is wrong. It’s already congested with high school students when school is in session. Why not develop all of the empty buildings downtown first before you start spreading out in quiet single family, suburban neighborhoods? It seems as though the YIMBY MORNING group can’t stand the fact that there are some people who really want (and can afford to) live in a single family dwelling.
Looks beautiful. Where is the parking? Not everyone especially the older community members want to take public transportation
Not enough parking for the density planned. Mall visitors need parking. Residents need parking. Usually each adult will have a vehicle.
Read people: the parking capacity will be increase (convert acres to sqft, or the other way around)
The rendering looks like they will continue to keep all the RVs and Trailers at the back. Is that part of the plan?
Against! This will cause an incredible amount of increased traffic and congestion in the surrounding residential neighborhood. The density of this project is way too high. Shocked that City Planners are allowing this, and that there is not more community protest. I understand the City needs more housing, but what about all the existing empty commercial buildings downtown, where high density already exists? This will ruin one of the last peaceful and less-crowded neighborhoods of the City.
Terrible idea! Mall is doing well now! Find somewhere else for housing instead of our great mall ! You are ruining a nice residential neighborhood where I live!