The Environmental Impact Report has been published for the multi-structure residential development at 123 Independence Drive in Menlo Park, San Mateo County. The proposal will reshape the 8.15-acre property with 432 new homes, with a mix of rentals and for-sale townhomes. The Sobrato Organization is responsible for the application.
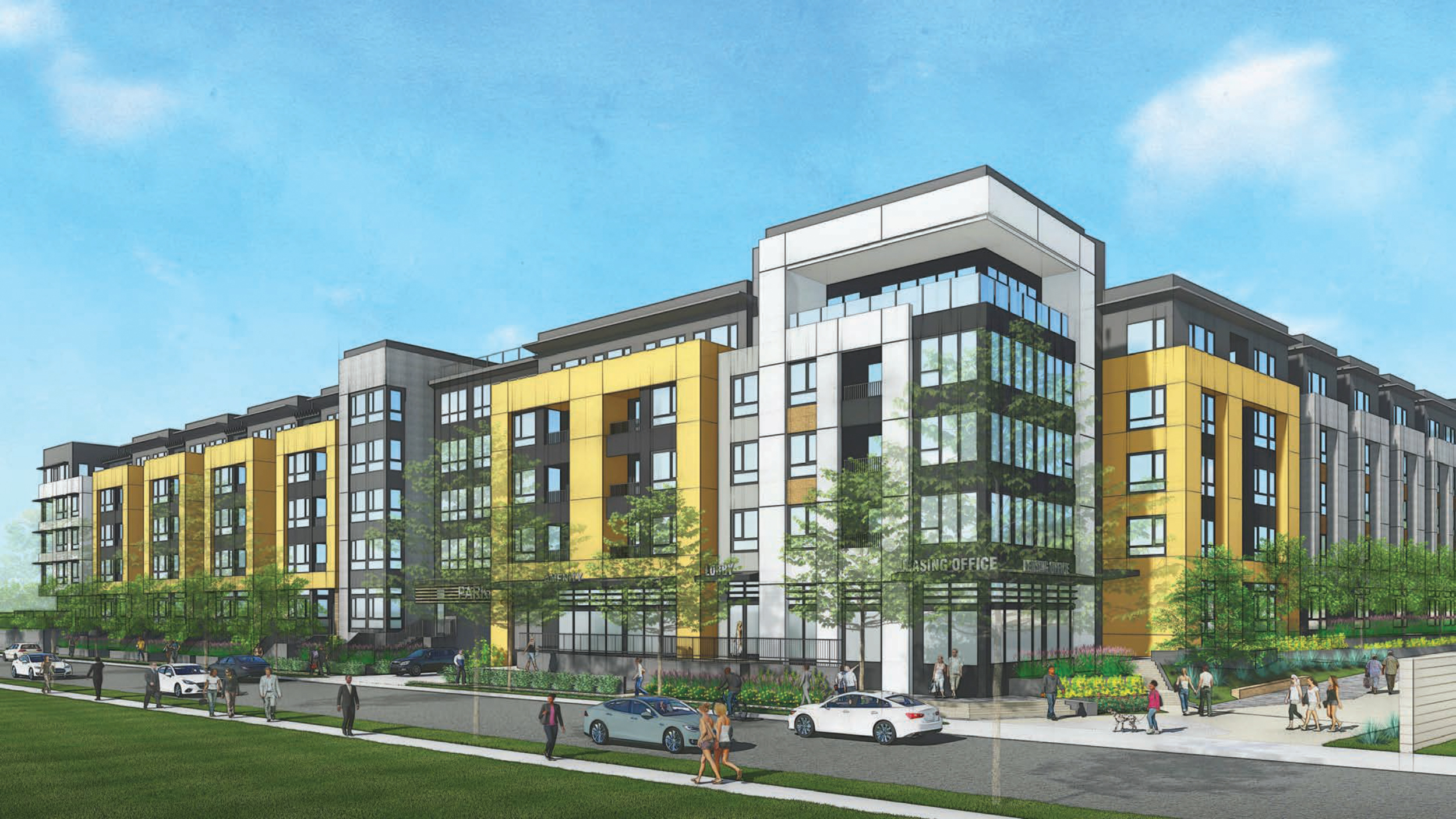
123 Independence Drive apartments structure, rendering by Studio T Square
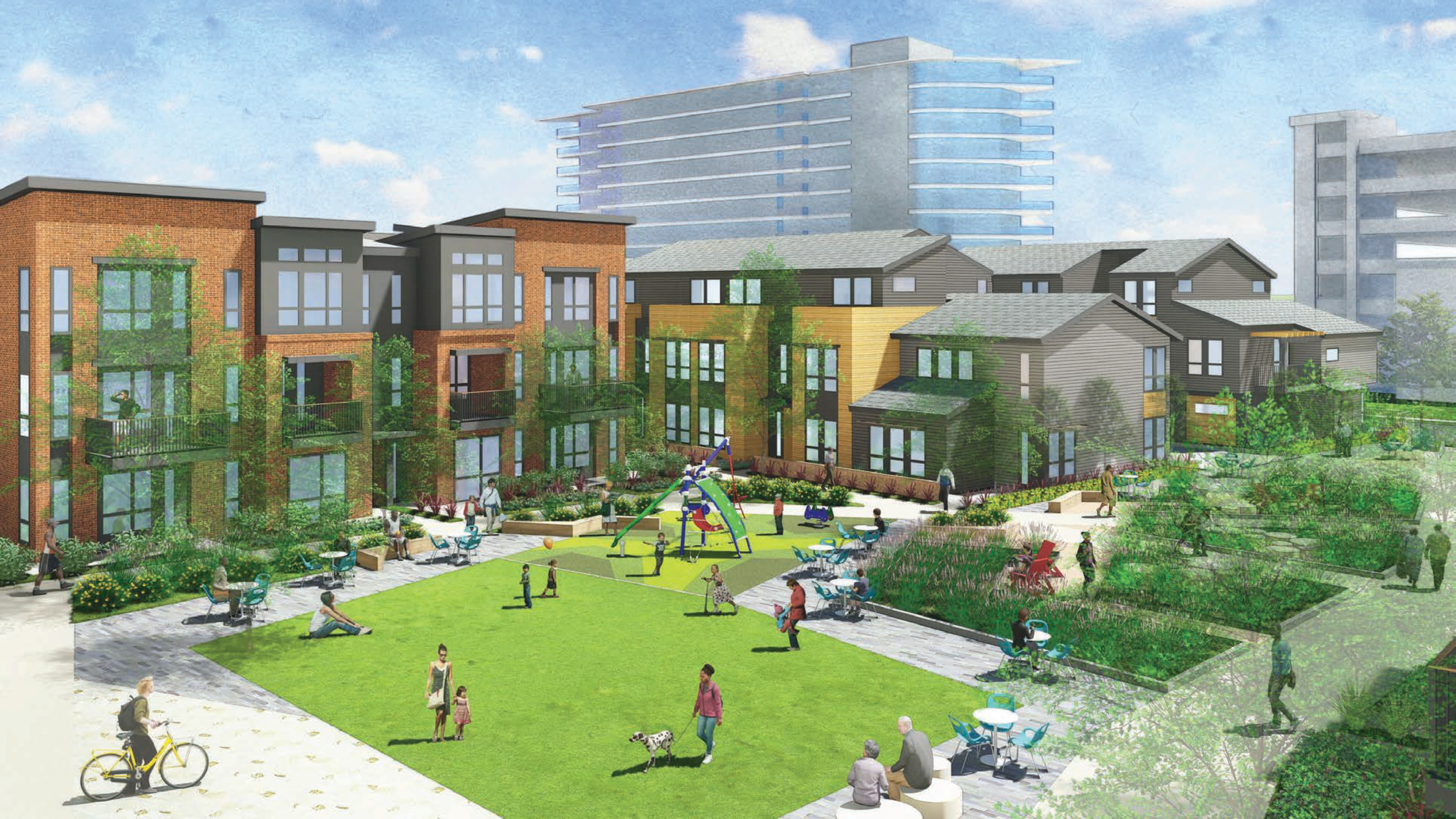
123 Independence Drive central open space, rendering by Studio T Square
The project will yield around 661,690 square feet with 479,690 square feet of residential floor area, nearly 180,000 square feet of garages, and 4,960 square feet for long-term bicycle parking in the apartment structure. The total parking capacity across the property will be 552 cars and 714 bicycles.
The project will create 432 homes, with 316 rental apartments in one five-story structure, and 116 for-sale townhomes spread across three plots. There will be 48 apartments and 18 townhomes designated below-market rate. Of the 316 residences in the apartment building, there will be 88 studios, 185 one-bedrooms, and 43 two-bedrooms.
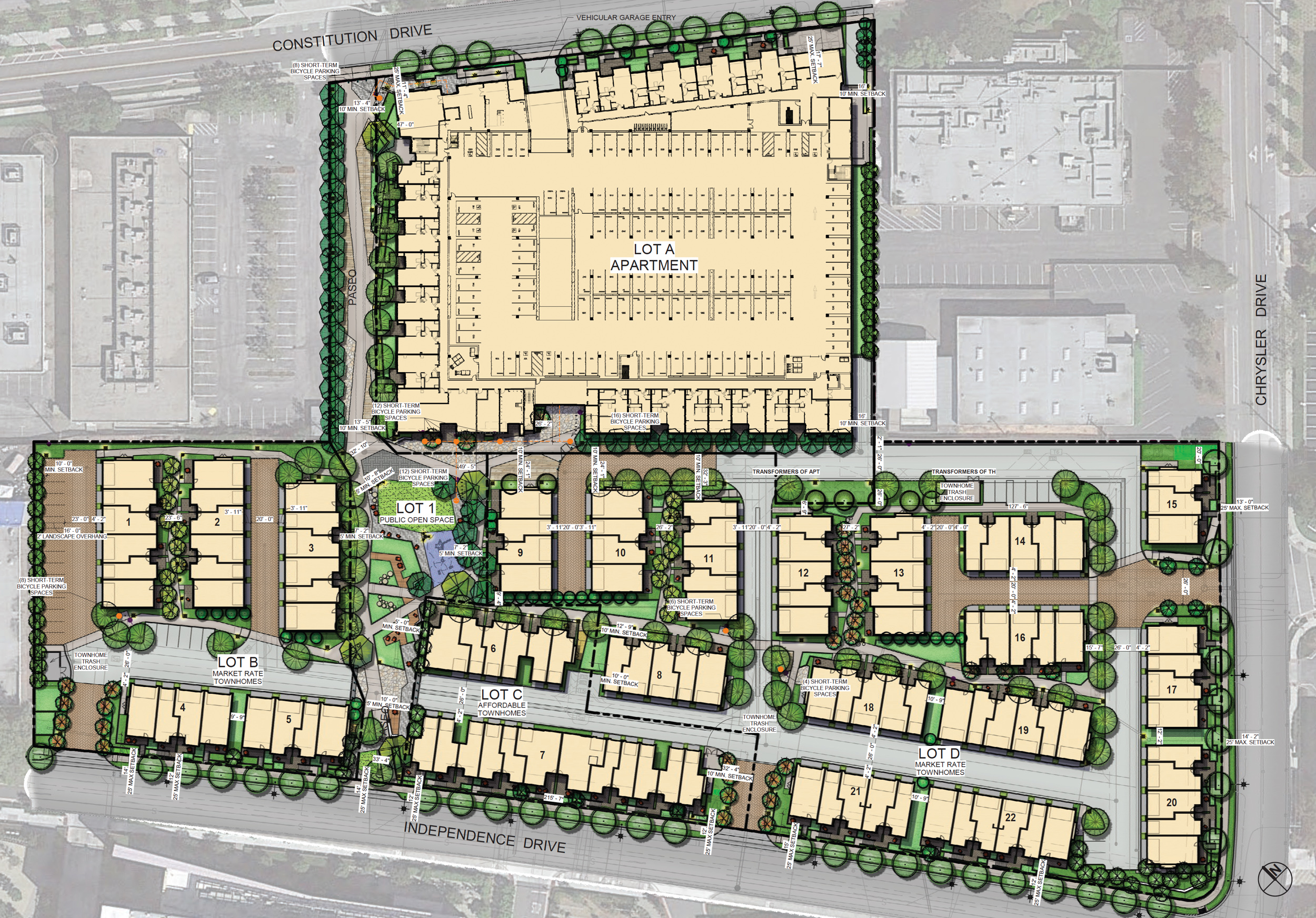
123 Independence Drive site map, illustration by the Guzzardo Partnership
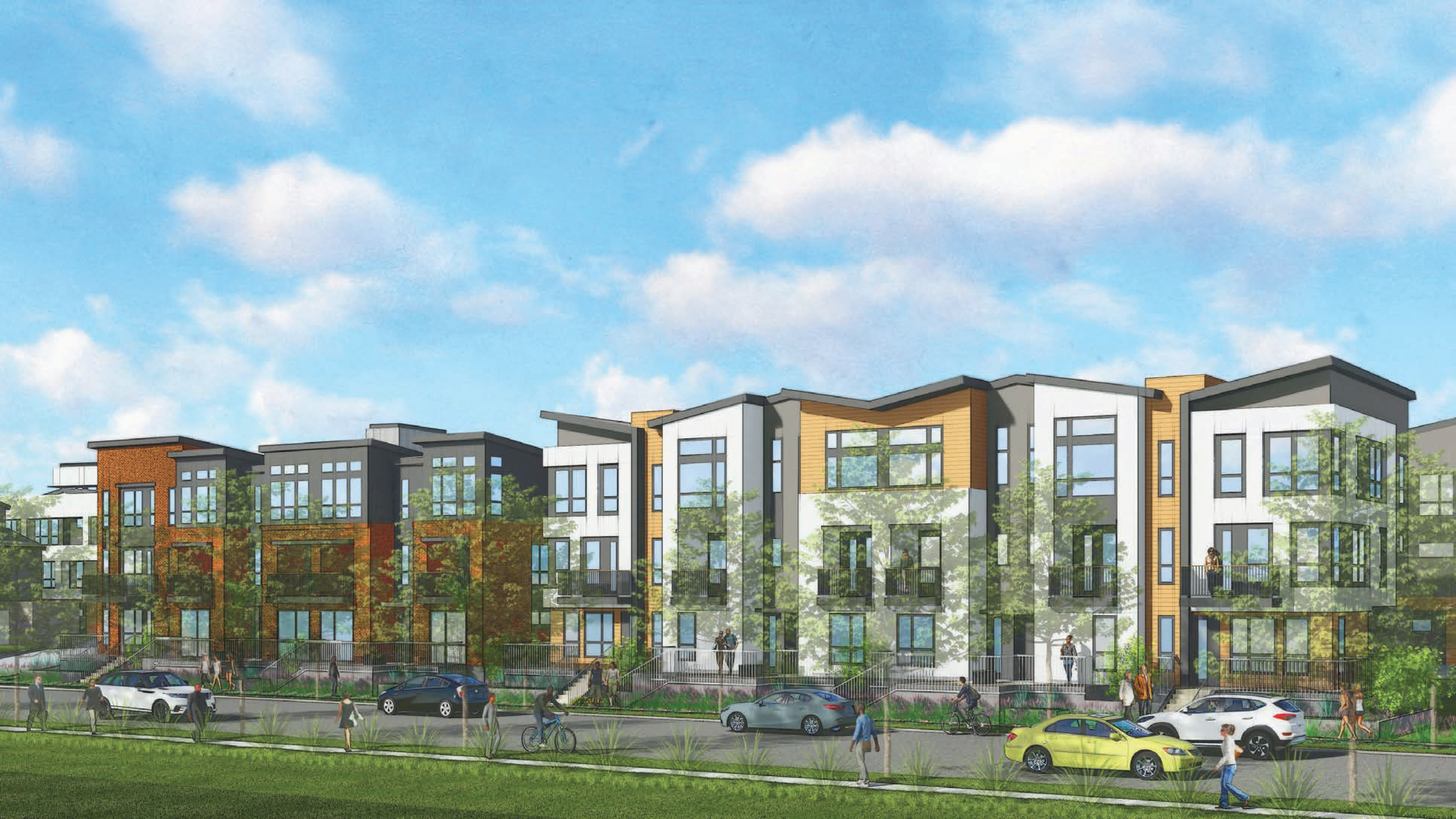
123 Independence Drive townhomes in Lot D, rendering by Studio T Square
Studio T Square is the architect. The firm writes that the “architectural language of the apartments and townhomes is warm and modern to meet both residential use and fit for the surrounding commercial buildings.” Facade materials will include cement plaster, fiber cement panels, porcelain tiles, siding, and a green screen. The townhomes will incorporate brick veneer and asphalt shingle roofing.
The Guzzardo Partnership is responsible for landscape architecture. Greenery will be incorporated across the property with various pocket parks and paseos by each townhome multi-plex. A longer mid-block public pedestrian pathway will extend from Independence Drive to Constitution Drive. The paseo will cross a central park connected to several townhomes and the apartment’s lobby. Apartment residents will have access to a landscaped podium-top courtyard.
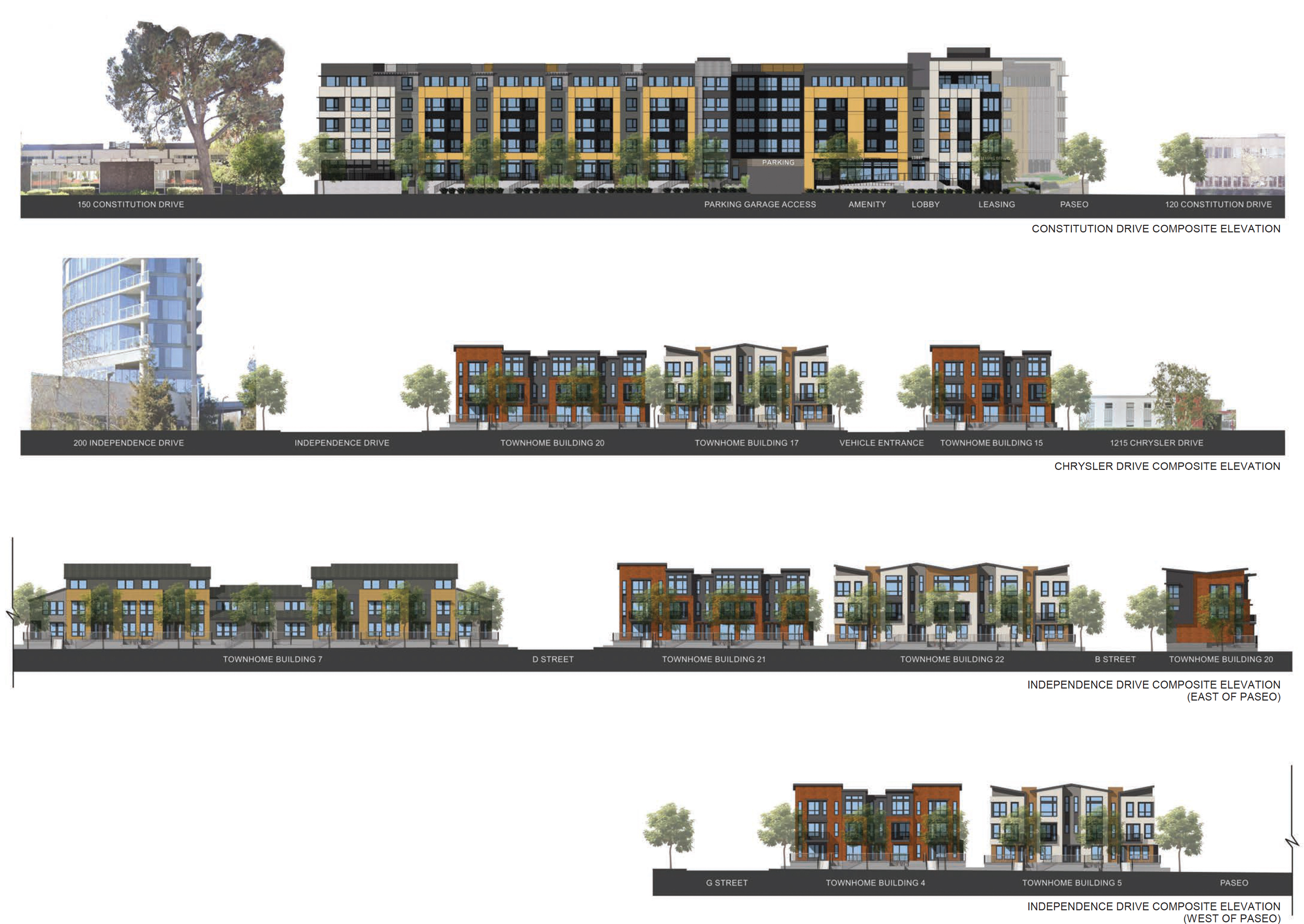
123 Independence Drive facade elevations, rendering by Studio T Square
Kier + Wright is the civil engineer. PAE Engineers is consulting on MEP. Demolition will be required for five existing structures, a mix of offices, and industrial facilities. An estimated timeline for construction and completion has not yet been established.
The property is located between 101 and the Bayfront Expressway. Residents will be between the Hotel Nia and several new Facebook offices completed in 2019. Residents will also be near the currently active construction site for Greystar at 110 Constitution Drive.
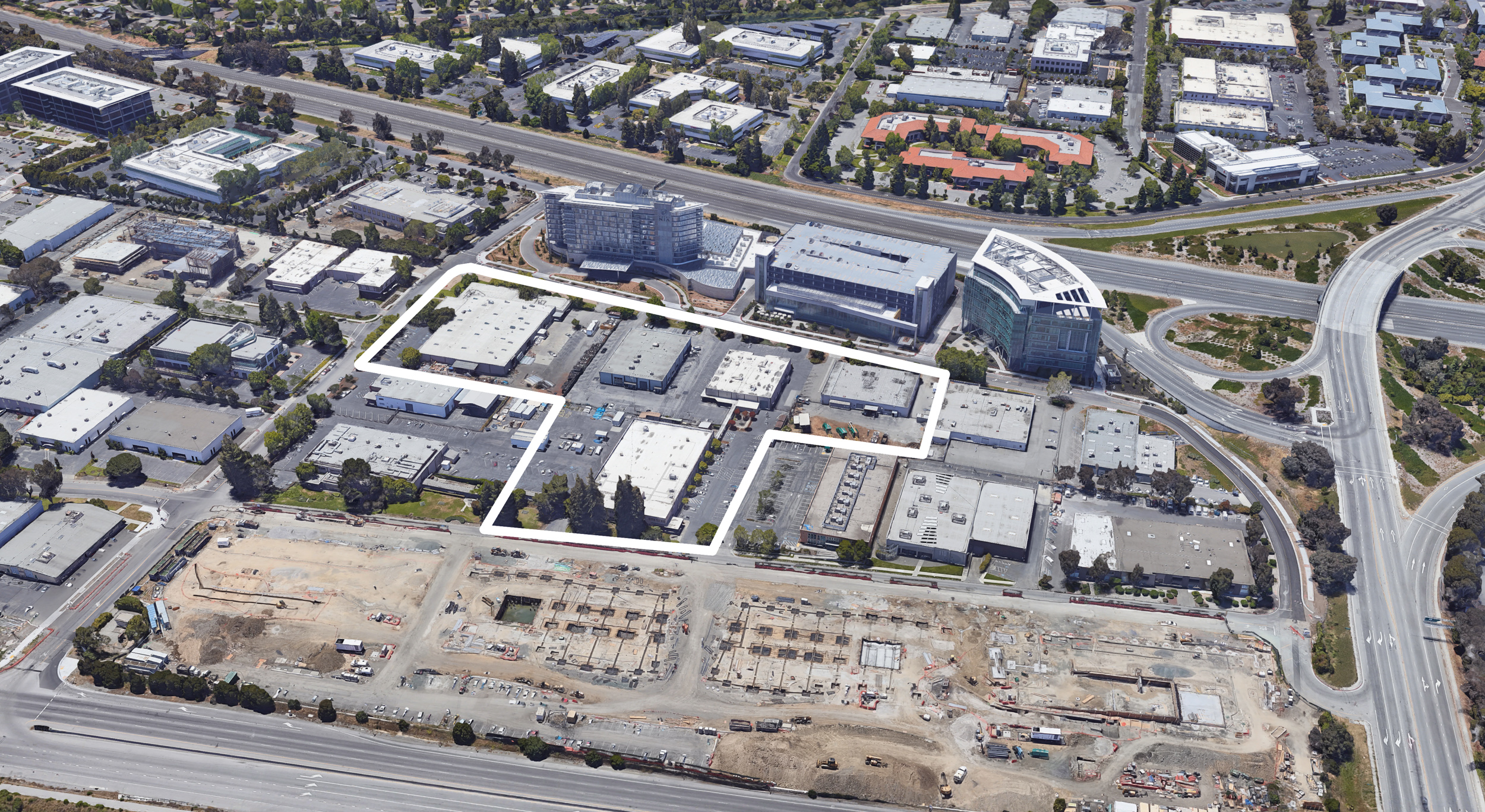
123 Independence Drive aerial perspective, image via Google Satellite
With the publication of the Draft Environmental Impact Report, the public has between now and January 17th of next year to submit public comments to the city for consideration ahead of a final EIR and consideration for approval.
Subscribe to YIMBY’s daily e-mail
Follow YIMBYgram for real-time photo updates
Like YIMBY on Facebook
Follow YIMBY’s Twitter for the latest in YIMBYnews

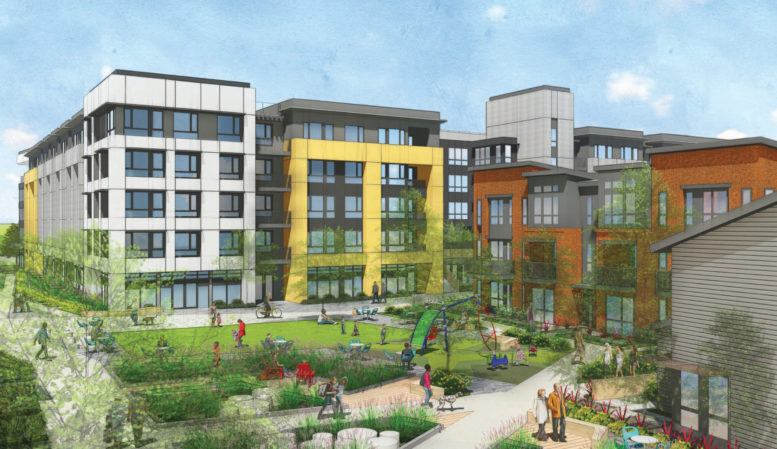
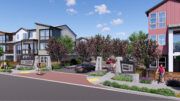



Be the first to comment on "Environmental Review Published for 123 Independence Drive in Menlo Park"