SHVO, the new owner of the Transamerica Pyramid and two adjacent buildings, has started renovations of San Francisco’s iconic property with an official ceremony. Though not a traditional groundbreaking event, dirt was shoveled by many important local representatives next to Michael Shvo. Plans for renovating the 50-year-old landmark are designed by Foster + Partners.
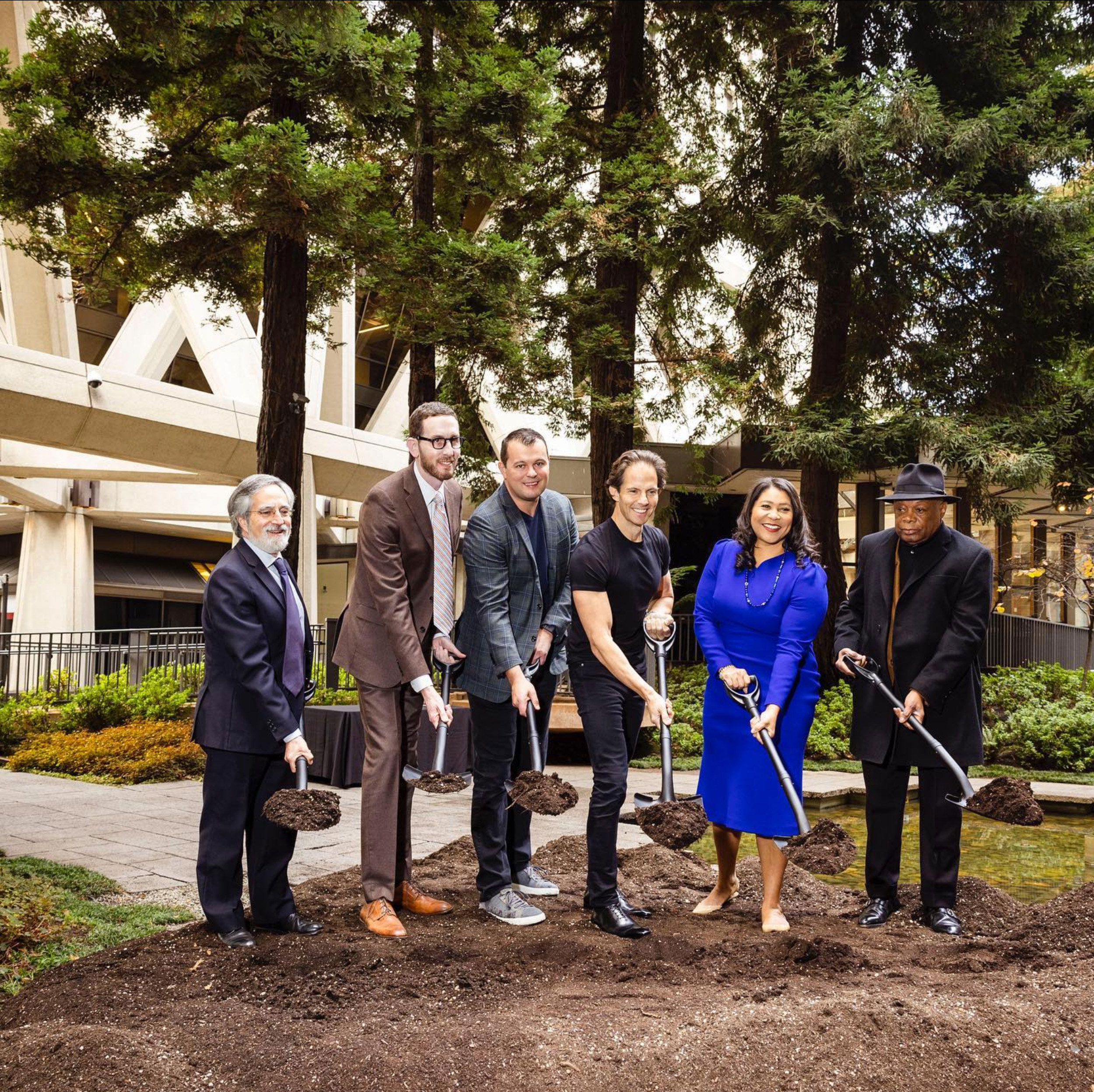
Groundbreaking ceremony at Transamerica Pyramid, image courtesy Mayor London Breed staff
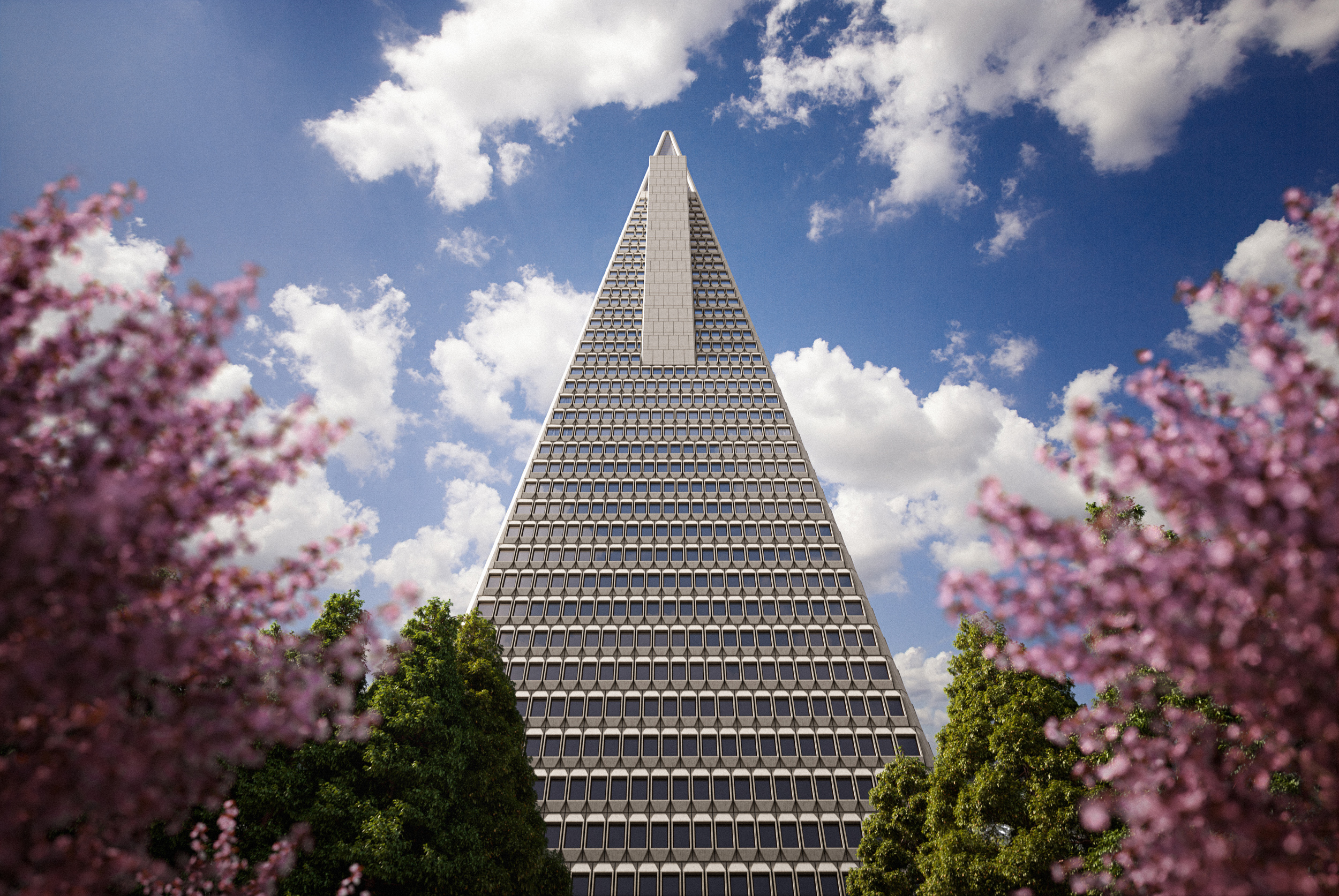
Transamerica Pyramid Looking Up, rendering by DBOX
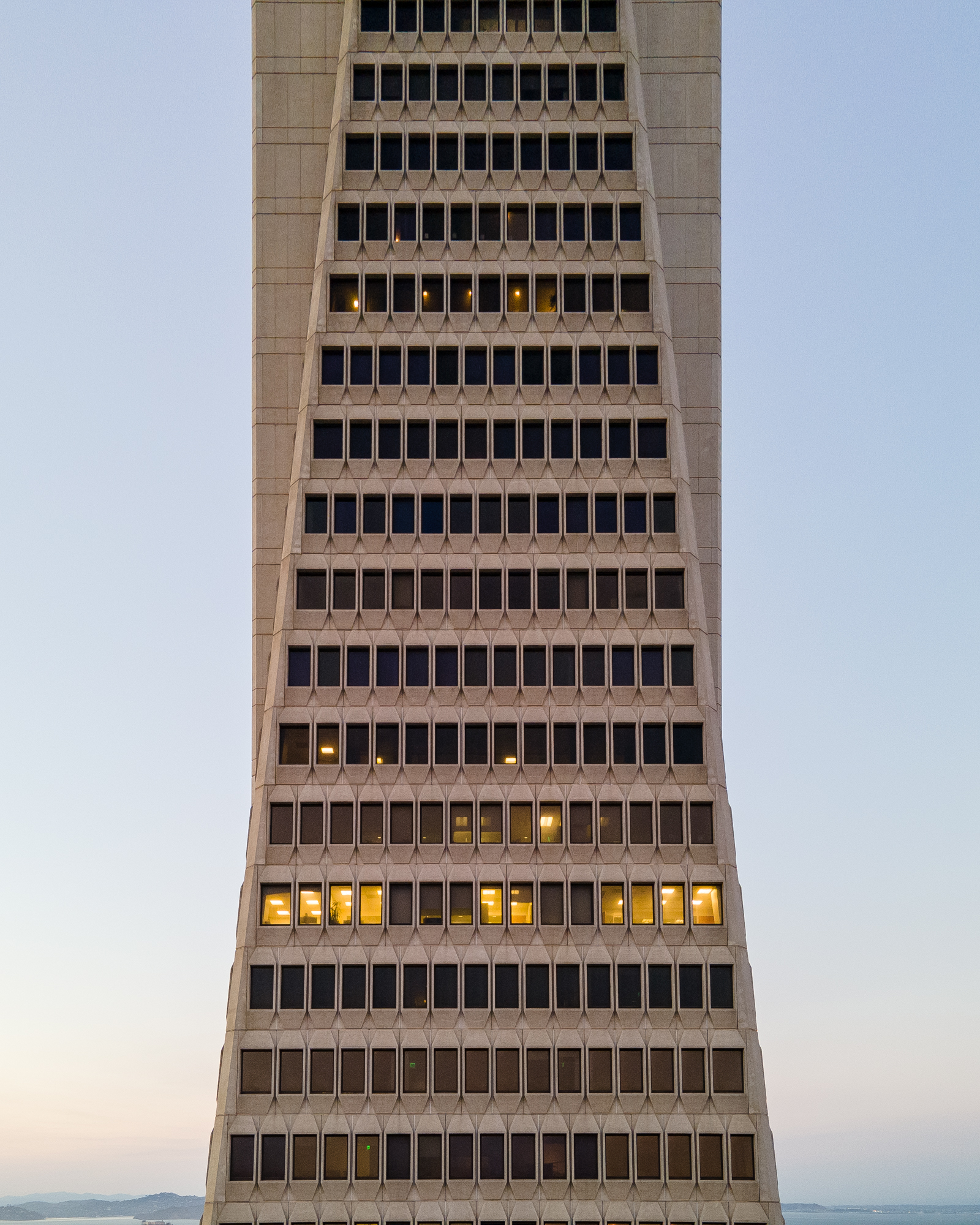
Transamerica Pyramid facade composition
The Transamerica Pyramid opened in 1972 with the quartz-studded concrete design by renowned architect William Pereira. The 853-foot-tall structure is covered with 3,000 windows woven together. Across the 48 floors, the building gradually transitioned from its largest floor plate on the fifth level, with 21,025 square feet down to just 2,025 square feet at the top. Once complete, the building was the eighth tallest building in the world. It was also the tallest skyscraper in San Francisco until the completion of the Salesforce Tower in 2018. The structure contains roughly 702,000 square feet.
Attending the ceremony, Mayor London Breed stated that SHVO’s renovations at the pyramid are “reflective of what we are trying to do Downtown as we emerge from this pandemic by not only making an incredible investment in the building itself, but also transforming the surrounding area to make the neighborhood more vibrant for all the public to enjoy.”
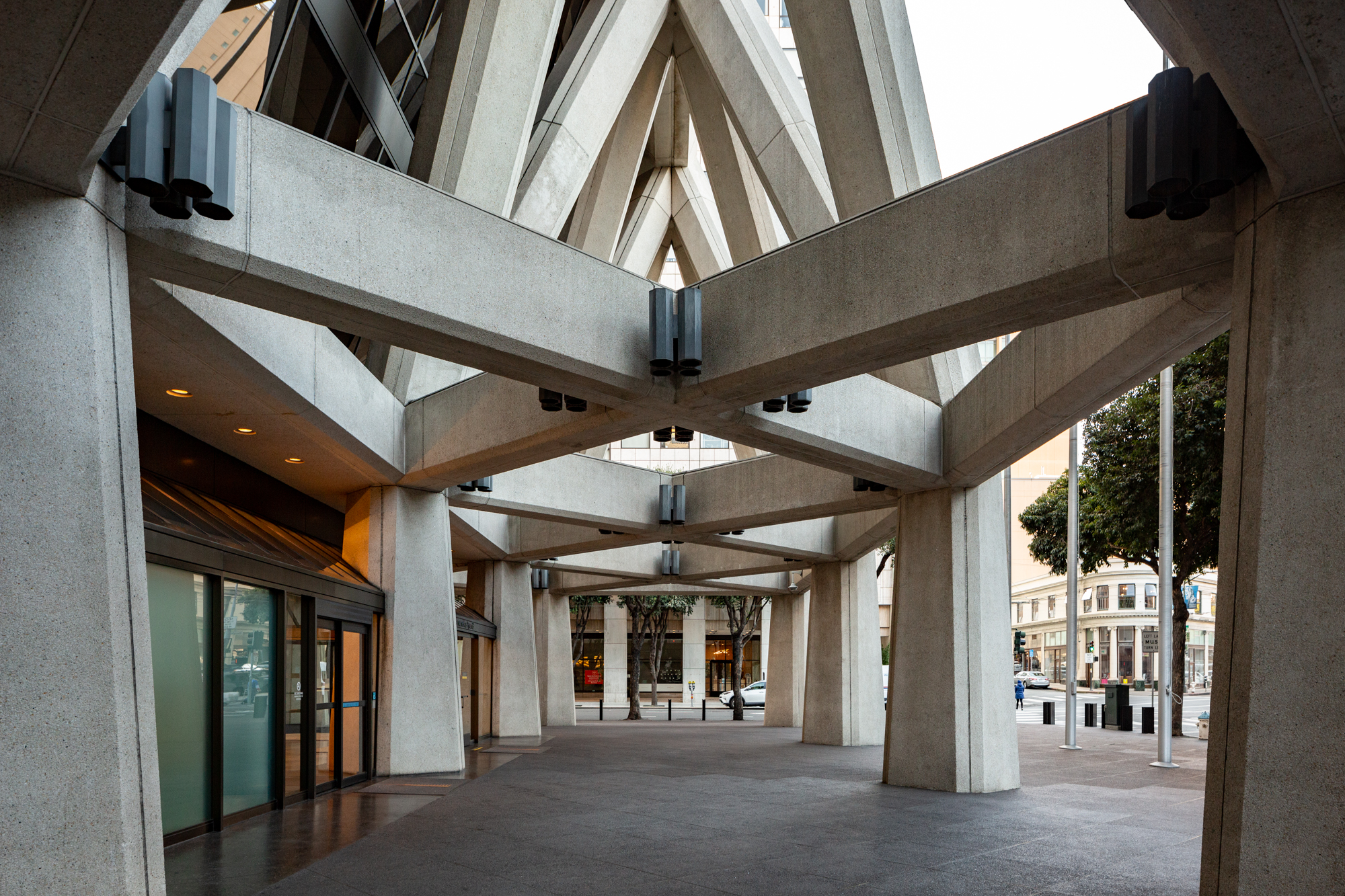
Base of the Transamerica Pyramid, image by Andrew Campbell Nelson
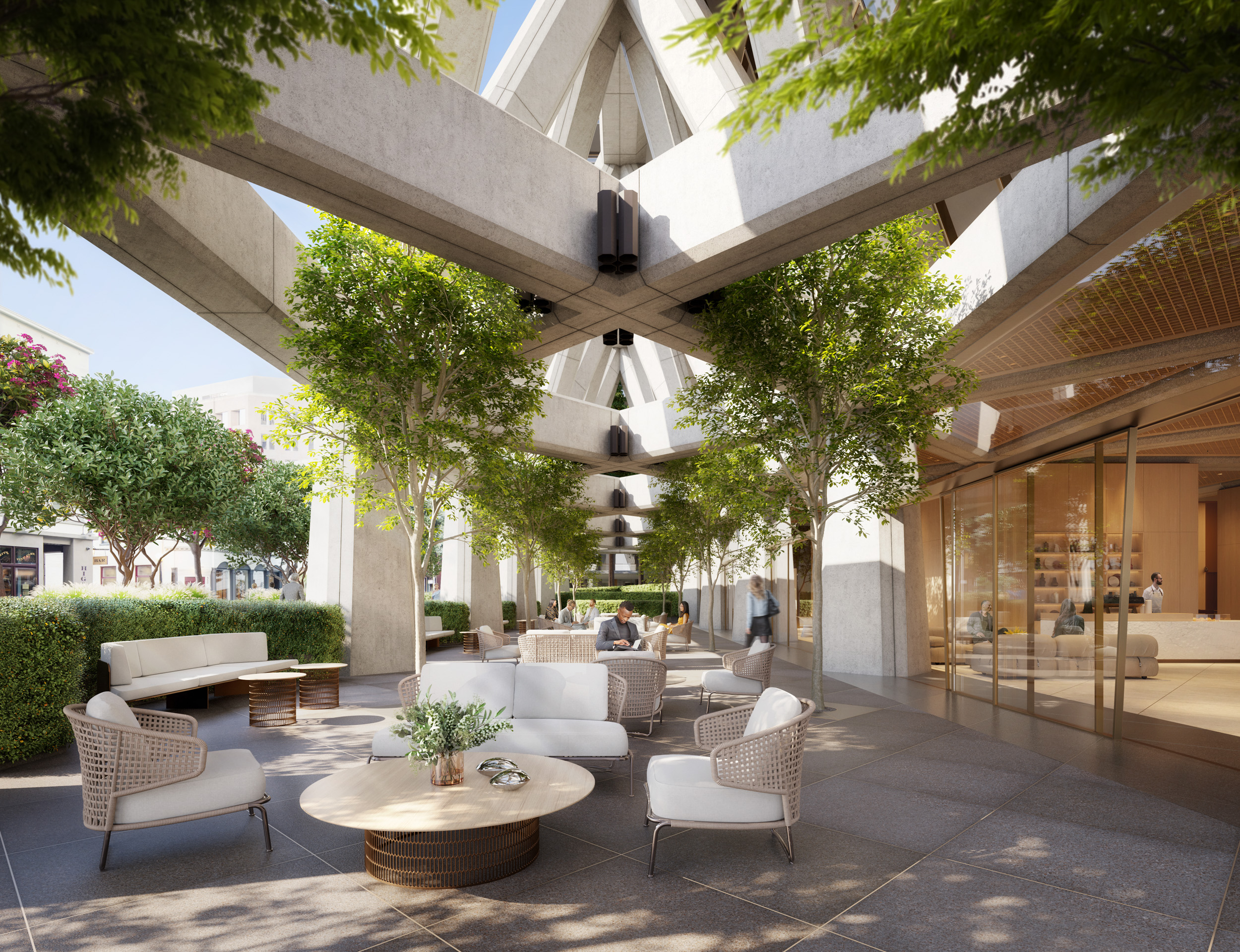
Transamerica Pyramid colonnade Northwest Corner, rendering by DBOX
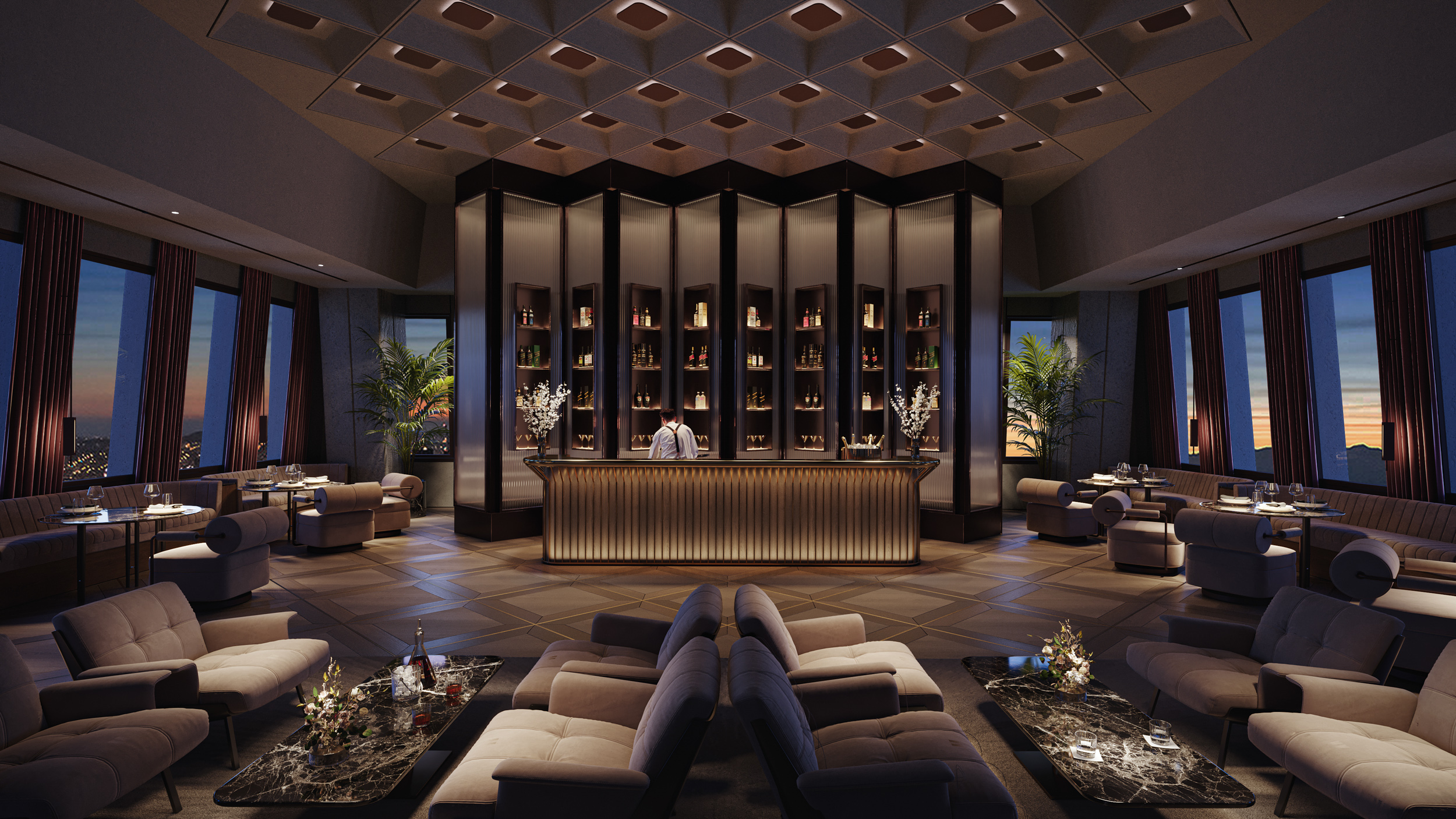
Transamerica Sky Bar, rendering by Boyero Visualizers
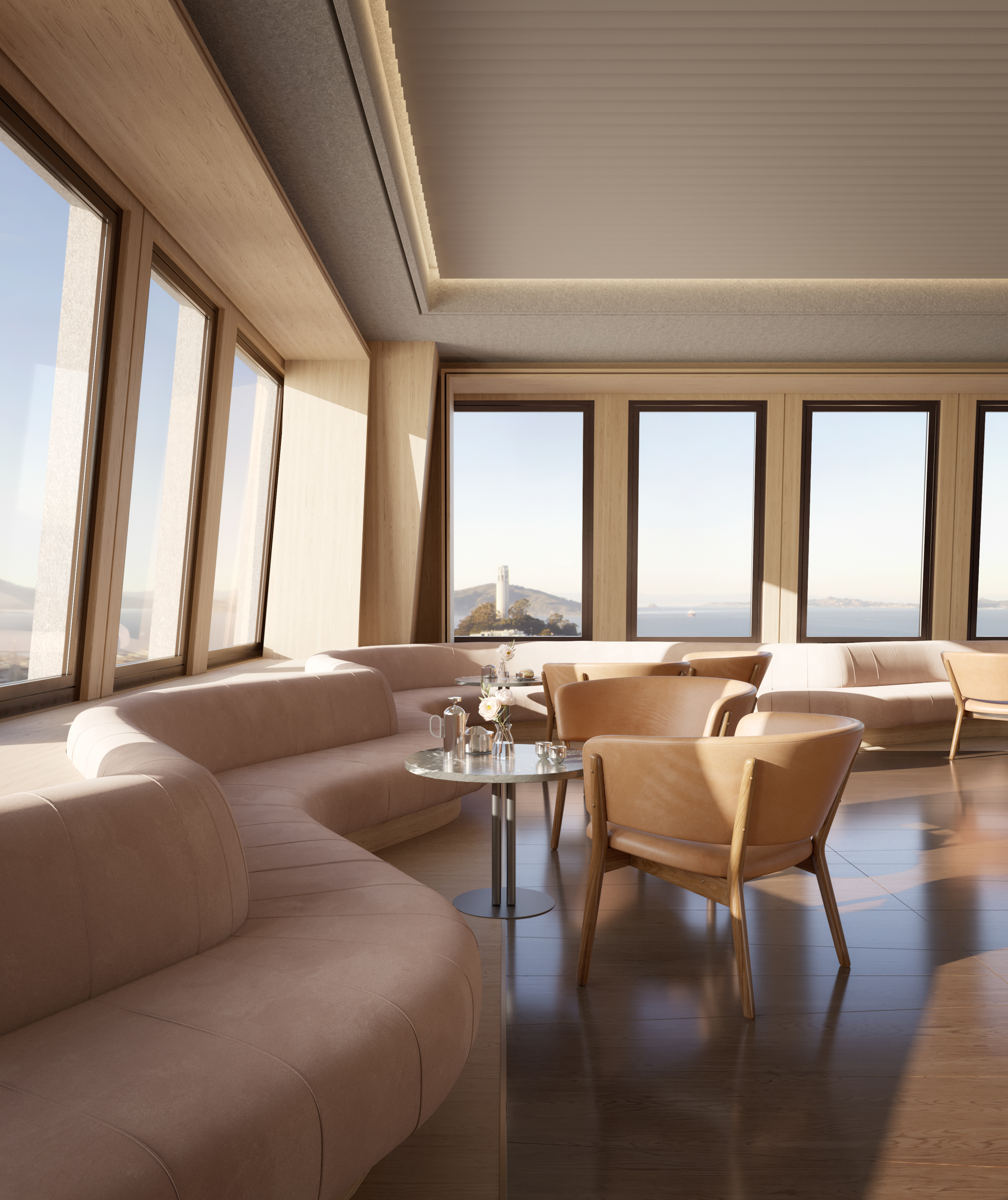
Transamerica Pyramid Sky Lobby Window, rendering by DBOX
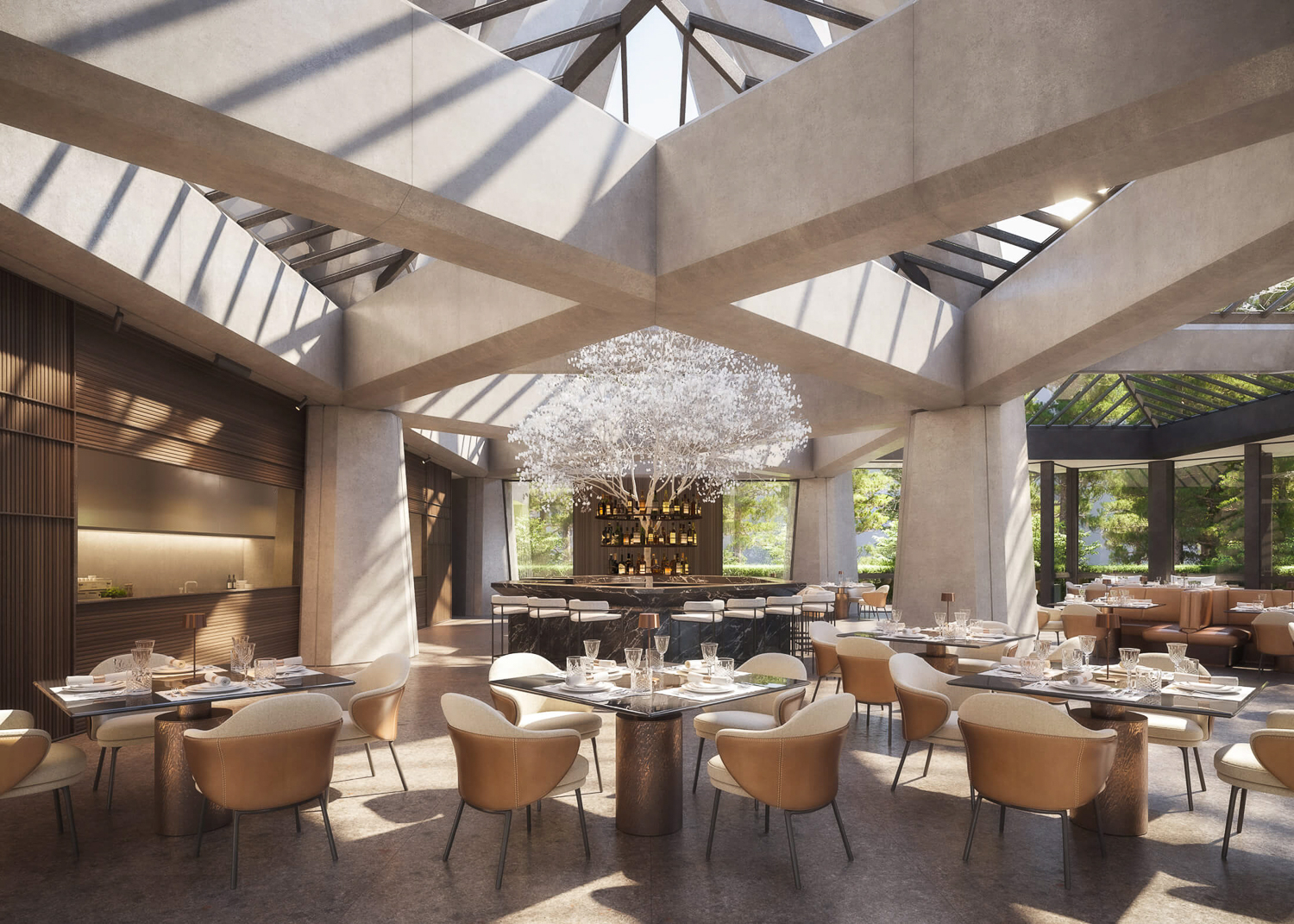
Core clubhouse in the Transamerica Pyramid, rendering courtesy The Core Club
The structure will also include a new home for Core, an expensive private social club. The members-only space will include work suites, a restaurant, a gym, and even private outdoor space. The New York-based club is exclusive with an international membership, with initial fees leaked in 2016 to cost around $50,000. The club was founded in New York City in 2005. Along with plans in San Francisco, members expect another new facility to open later this decade in Milan, Italy.
The master plan for the downtown location is being called The Complex. Along with the iconic Transamerica Pyramid at 600 Montgomery Street, SHVO will renovate Two Transamerica at 505 Sansome Street and Three Transamerica at 545 Sansome Street. The properties will be connected with a reimagined Redwood Park, opening up and expanding the existing Redwood Park to cultivate a dynamic and welcoming destination.
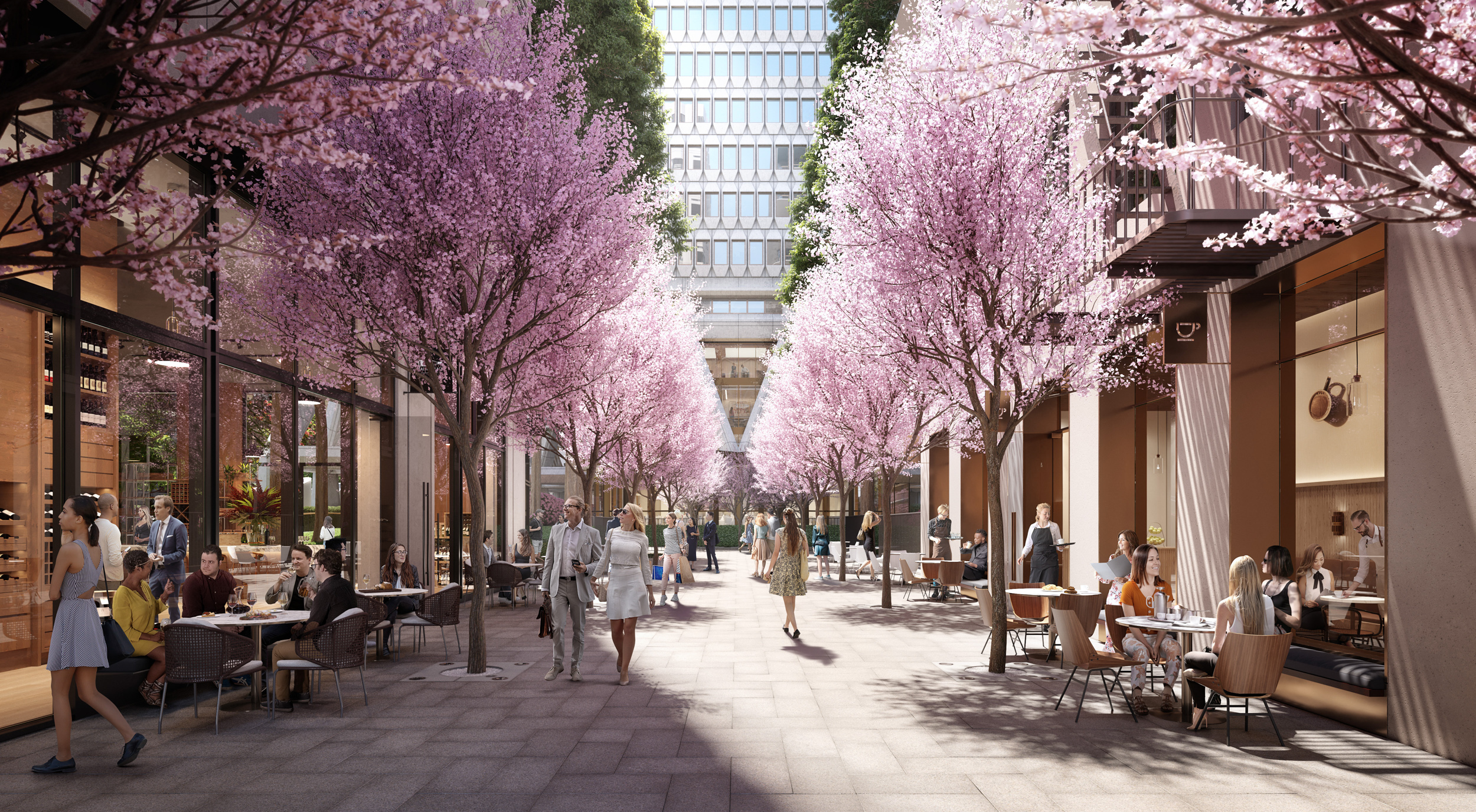
Transamerica Pyramid Mark Twain Plaza, rendering by DBOX
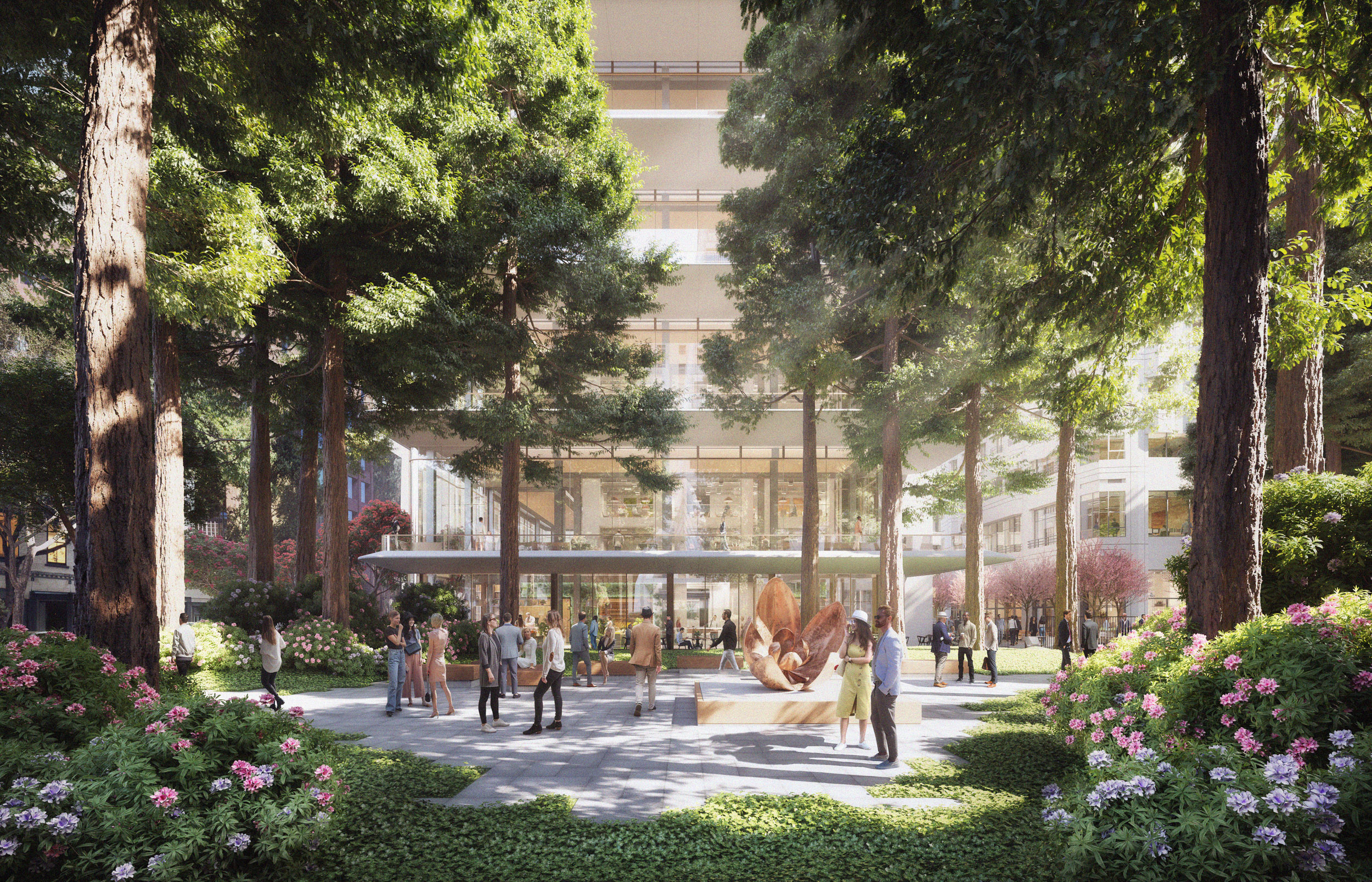
Transamerica Pyramid Redwood Park, rendering by DBOX
Writing ahead of the event, Michael Shvo said that “since it was first designed by William Pereria, the Transamerica Pyramid has been about the people and community it serves, from its generous design which allows light onto the street and redwoods below, to its bold form which serves as a tribute to San Francisco’s futuristic spirit.” Shvo went on to explain that “honoring this intent informs every aspect of the revitalization program we are carrying out in collaboration with Lord Norman Foster and his team, which will serve to usher in the next 50 years of this most iconic of properties.”
David Summerfield, Head of Studio at Foster + Partners, explained that “working in collaboration with SHVO, our proposals draw connections between the city’s urban history and the creative streak that underpins the spirit of San Francisco, highlighting the key role the building has played in the development of the city as we look towards a new phase in its history.”
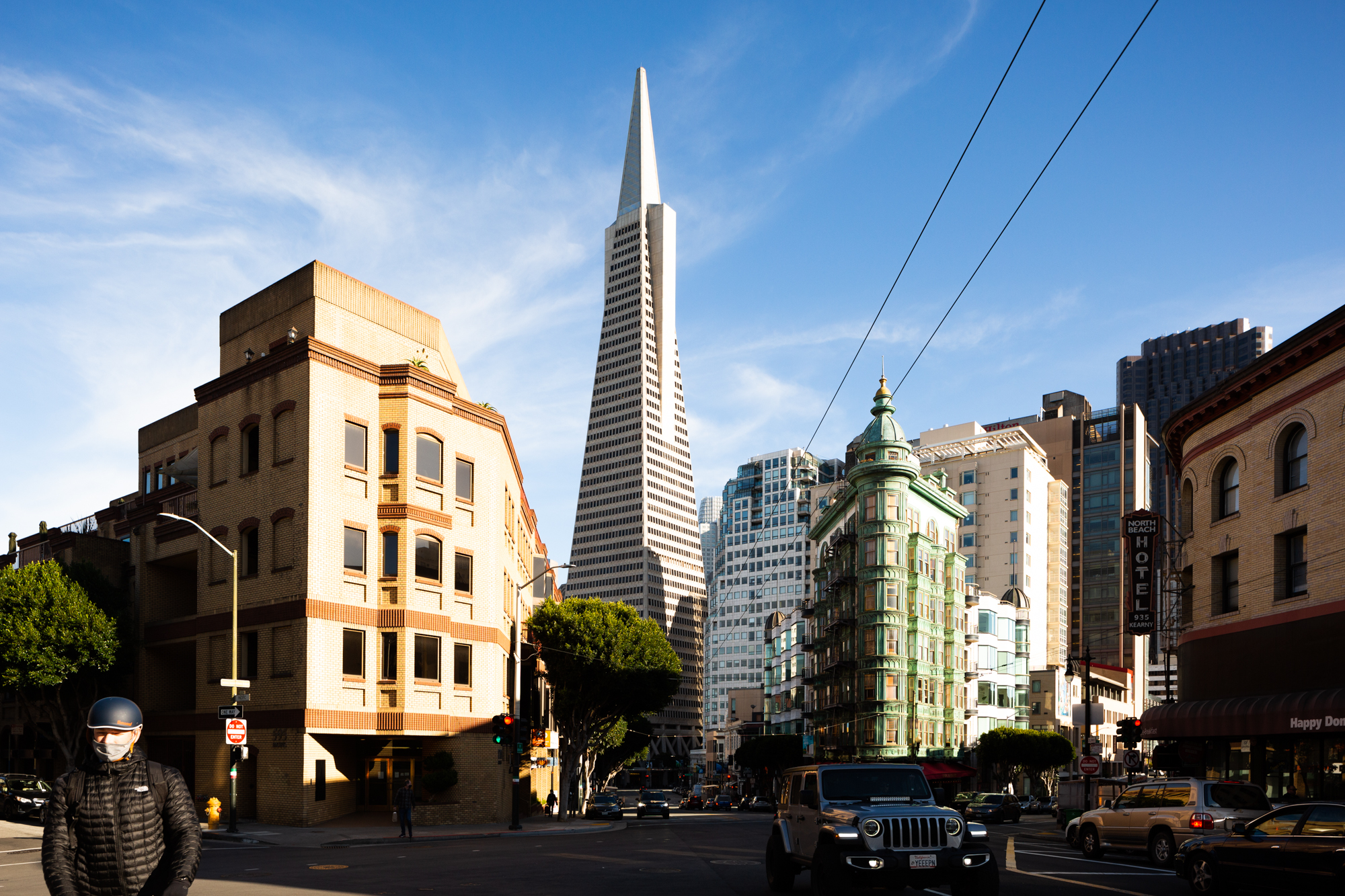
Transamerica Pyramid along Columbus Avenue, by the Sentinel Building, image by Andrew Campbell Nelson
SHVO purchased the property in 2020 for $650 million with financing from Deutsche Finance America. Construction will be spread across phases with work by Hathaway Dinwiddie Construction. Phase one is expected to open next year.
Subscribe to YIMBY’s daily e-mail
Follow YIMBYgram for real-time photo updates
Like YIMBY on Facebook
Follow YIMBY’s Twitter for the latest in YIMBYnews

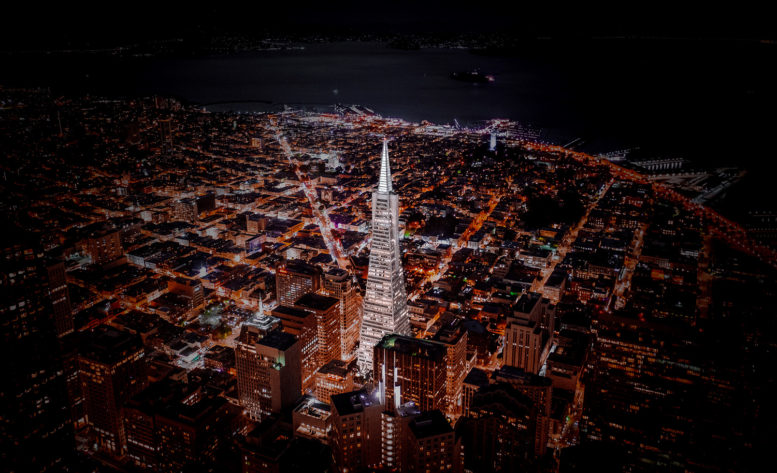




Another haven for the 1%. Good job, YIMBY..
Is the holiday star just gone forever? It wasn’t turned on last year and I haven’t seen it this.
Sad face!
Sorry, Mayor Breed, the Transamerica Pyramid is not in downtown SF. It’s at the confluence of the borders of North Beach and Chinatown, near The Embarcadero, and a couple of blocks from the Financial District. But it is in no way, shape or form downtown.
I very delighted to find this internet site on bing, just what I was searching for as well saved to fav
This was very enlightening.