The official groundbreaking ceremony was held yesterday morning for the Sunnydale Community Center in Visitacion Valley, San Francisco. The project, dubbed the Sunnydale Hub, will create a Wu Yee child care center, the Herz recreation center, and a new clubhouse for the Boys & Girls Clubs of San Francisco. The project is part of the Sunnydale HOPE SF master plan by Mercy Housing and Related Companies.
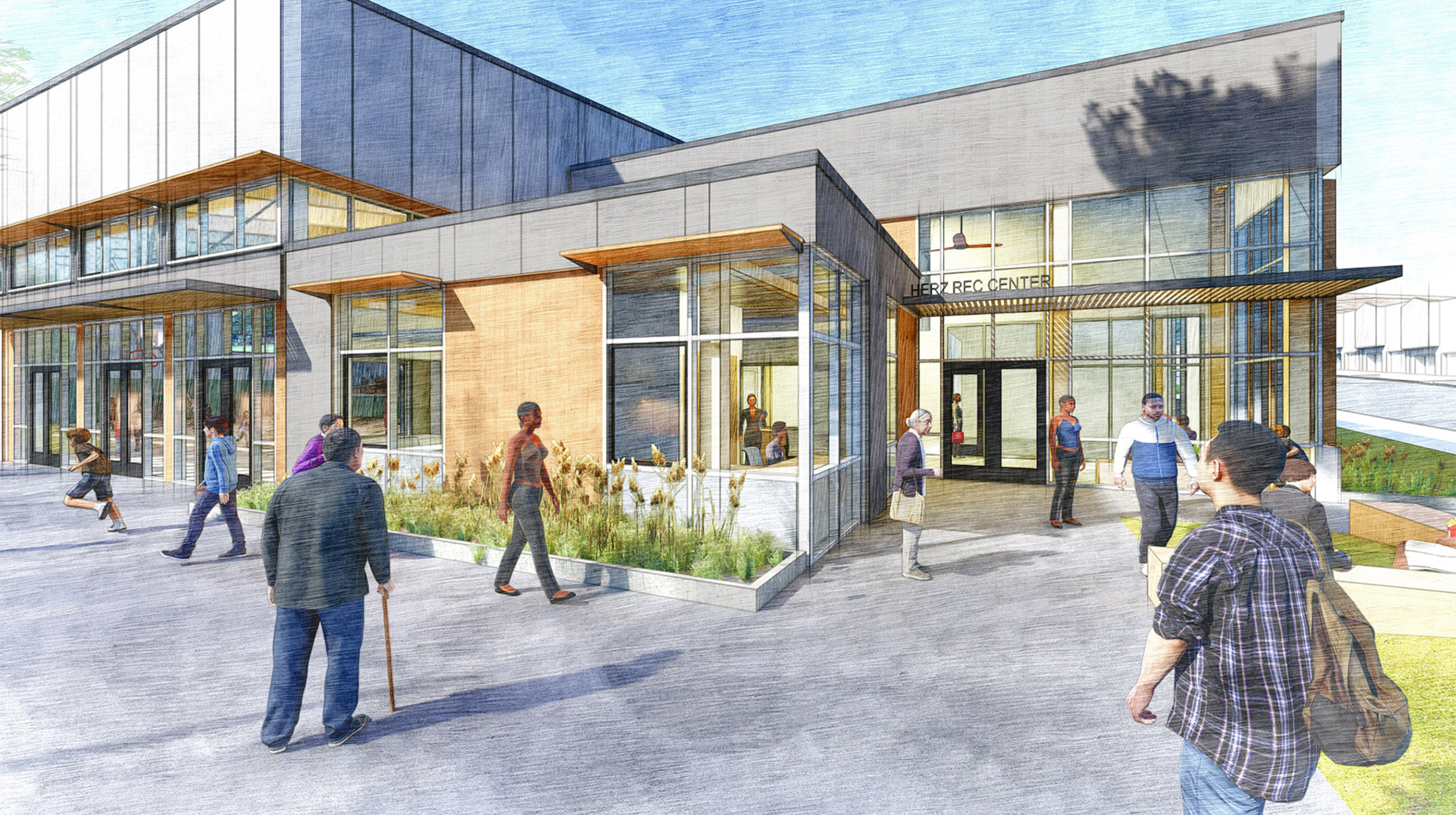
Sunnydale Community Center pedestrian view, rendering by LMS Architects
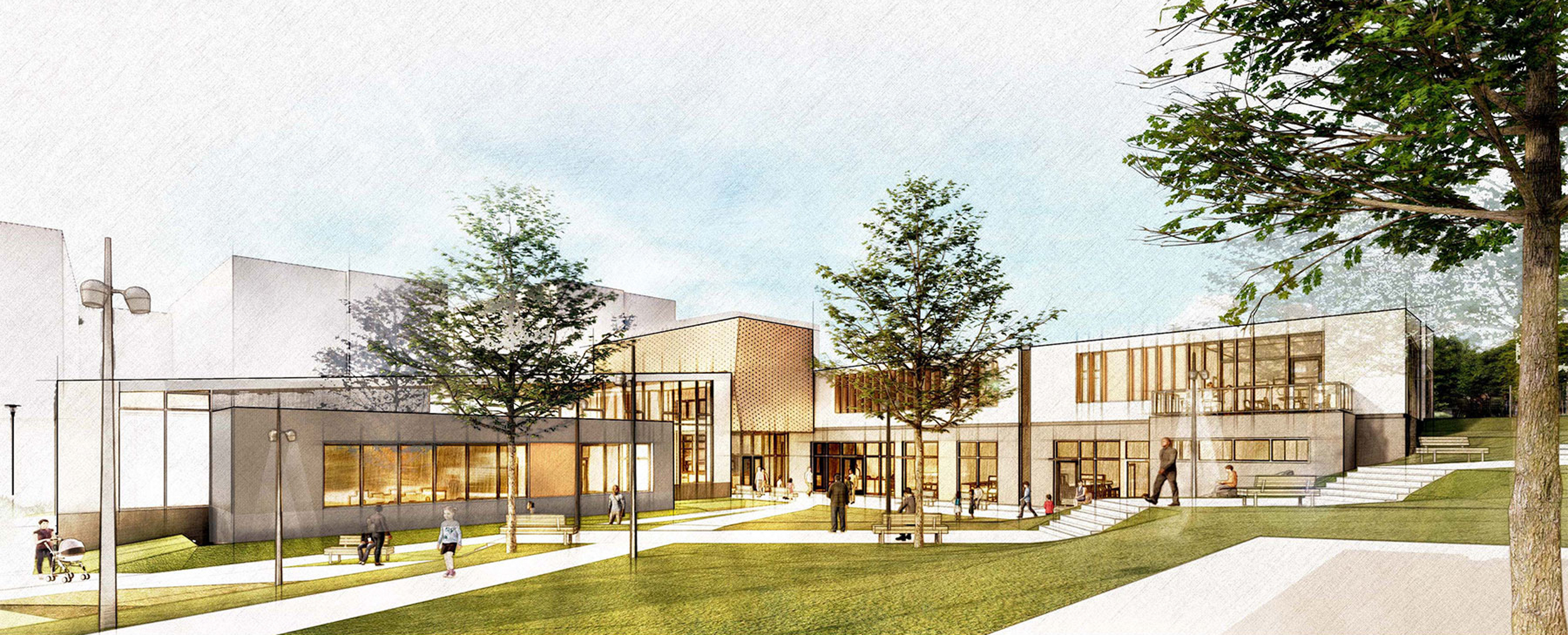
Sunnydale Community Center pedestrian view from the open space, rendering by LMS Architects
Speaking at the event, Mayor London Breed stated that “the Sunnydale Community Hub will be vital to the development of children and youth in this neighborhood and is the perfect example of the great things we can accomplish when we make significant investments and work collaboratively to provide our residents with facilities that foster a thriving community.”
“Together with our outstanding partners, Mercy Housing is proud to create new spaces for families in Sunnydale and Visitation Valley to learn, play, and grow,” said Doug Shoemaker, President of Mercy Housing California.
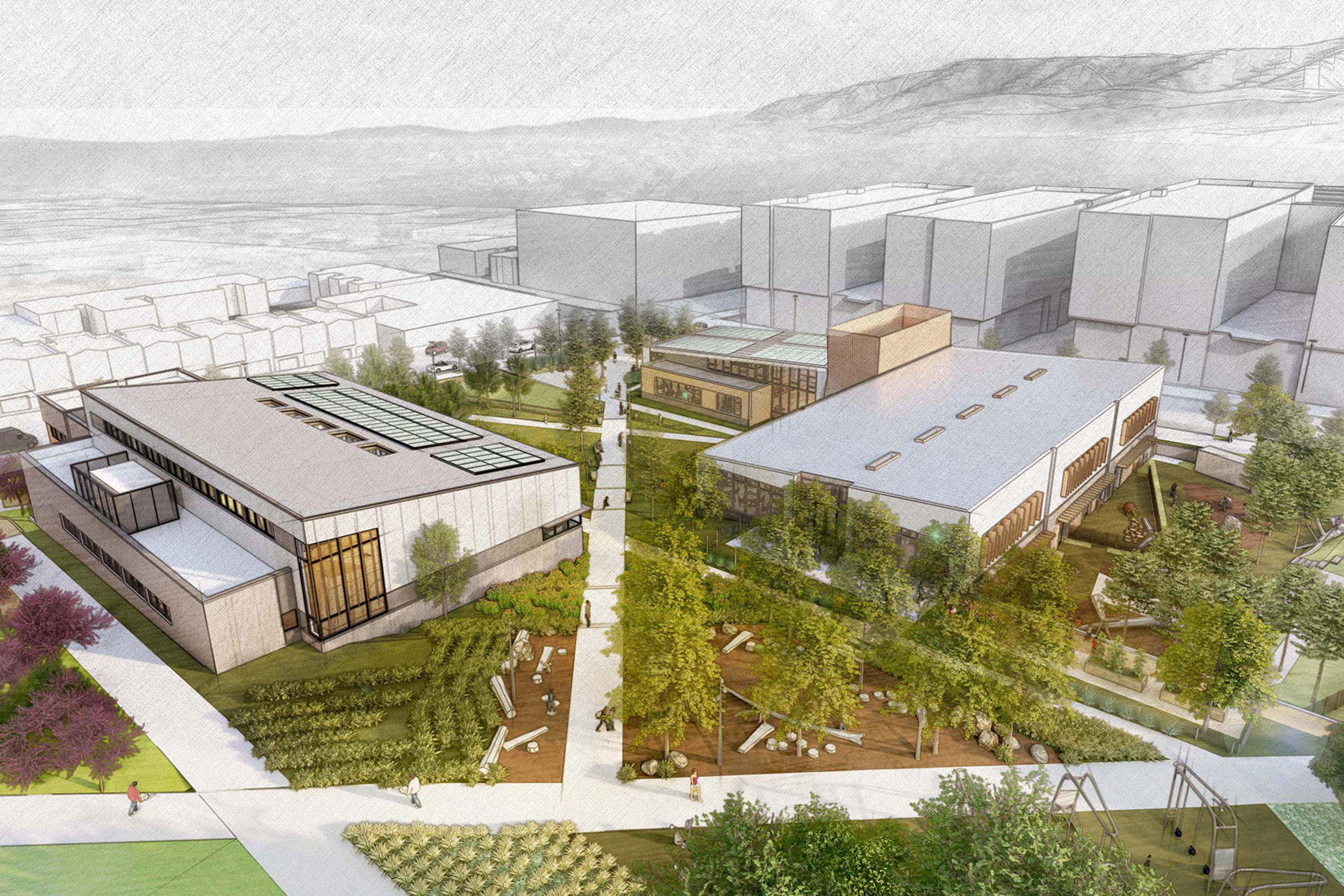
Sunnydale Community Center view looking towards the Sunnydale development, rendering by LMS Architects
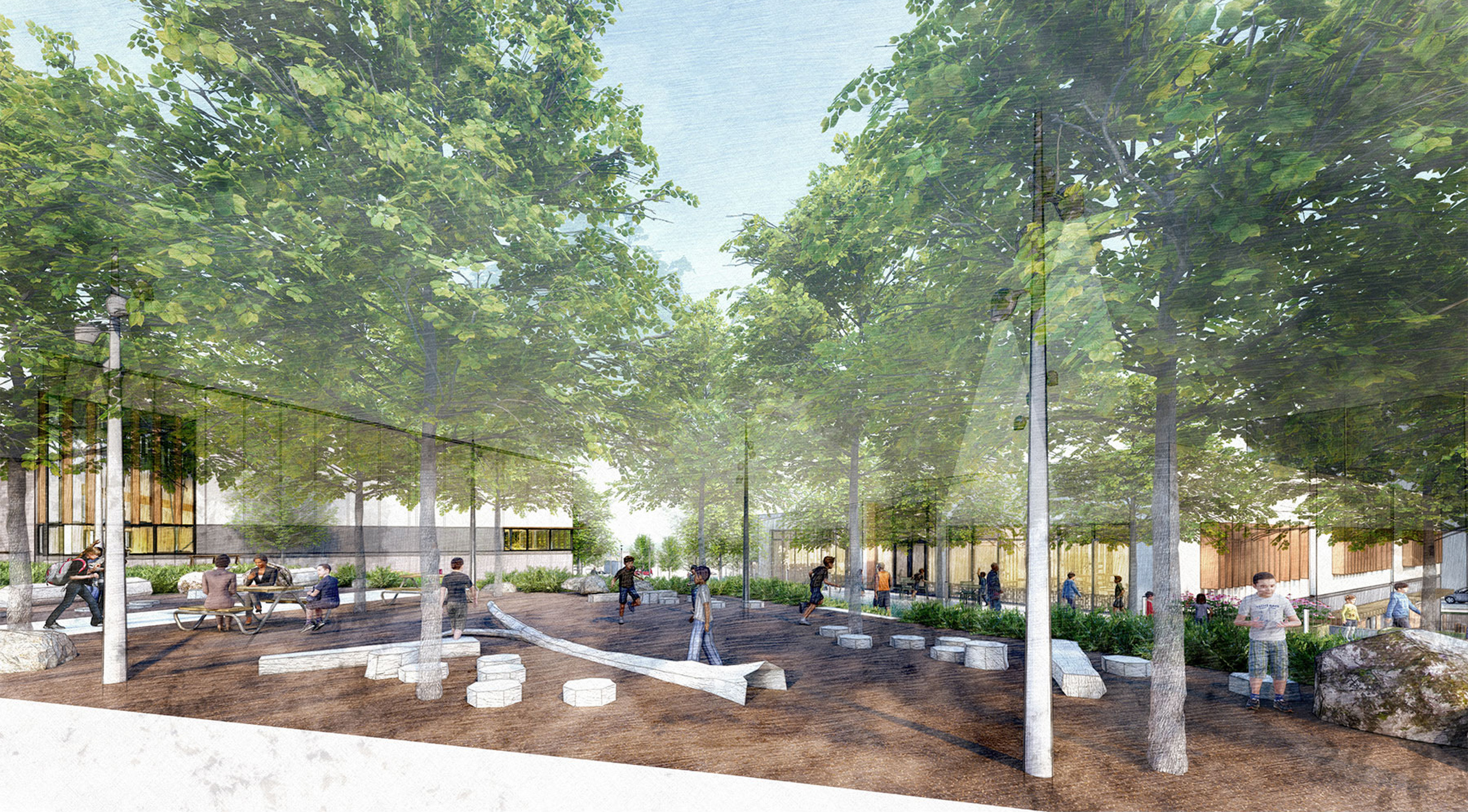
Sunnydale Community Center amenity space, rendering by LMS Architects
Across the 35,000 square-foot space, residents can access the Wu Yee Early Learning Center, the Boys & Girls clubhouse, a gymnasium, the landscaped play areas, a cafe, fitness facilities, a cooking class venue, and an events area. The structure will be surrounded by landscaping for the picnic area, lookout, and a lawn overlooking Hahn Street. The childcare center will have a capacity for 150 children.
“The Sunnydale Community Hub will provide an amazing space for Sunnydale residents to gather, learn, play and make connections,” said Senator Scott Wiener. “I’m proud to have brought home $5 million in state funding for the Hub. It’s going to be a fantastic addition to the neighborhood, and I can’t wait to see it in action.”
Leddy Maytum Stacy Architects is responsible for the design. The project aims to achieve LEED Gold certification, partially accomplished by using a cross-laminated timber structure, CLT decking floors, roof structures, columns, and beams.
The 50-acre master plan will create roughly 1,700-1,800 new homes, of which 775 will be offered as replacement housing for existing residents in the Sunnydale-Velasco public housing community. To date, 222 affordable homes have been completed, of which three-quarters are replacement housing.
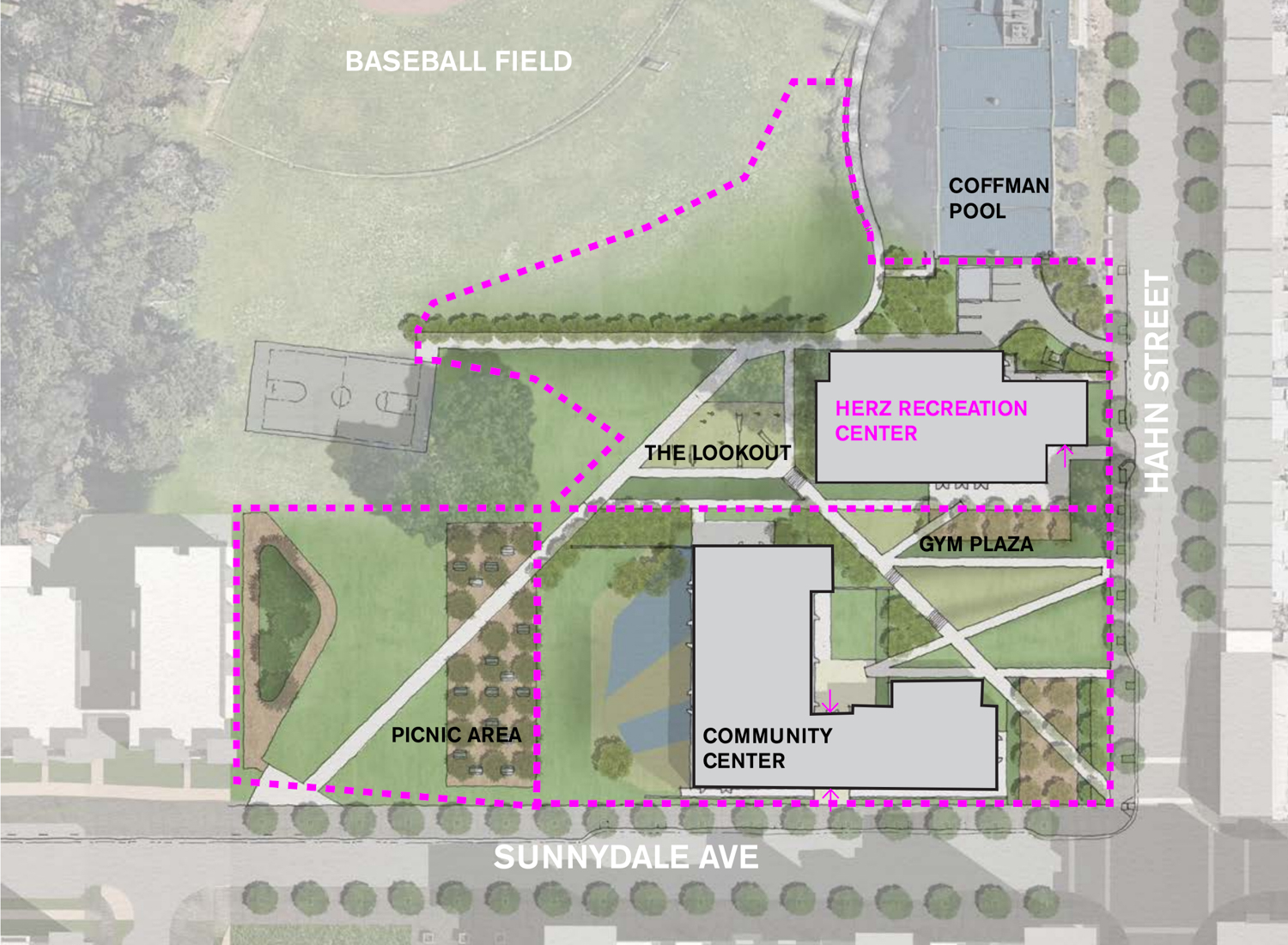
Sunnydale Hub site plan, design by Leddy Maytum Stacy Architects
Swinerton is the project’s general contractor. According to the project press releases, the $72 million hub by the joint development has been funded by the Mayor’s Office of Housing and Community Development, San Francisco’s 2020 Health & Recovery Bond, Governor Gavin Newsom’s 2022 Budget Act, federal and state funds, and community donors. Following groundbreaking, a timeline for construction has not yet been established.
Subscribe to YIMBY’s daily e-mail
Follow YIMBYgram for real-time photo updates
Like YIMBY on Facebook
Follow YIMBY’s Twitter for the latest in YIMBYnews

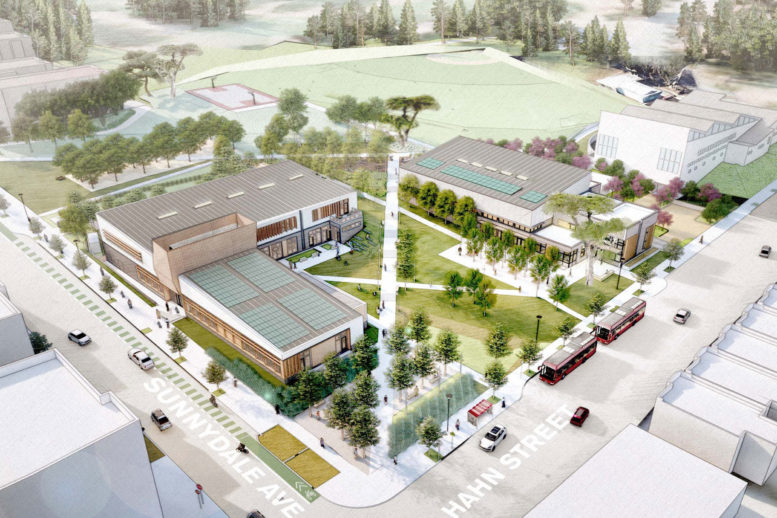




Be the first to comment on "Groundbreaking for Community and Recreation Center for Sunnydale HOPE SF"