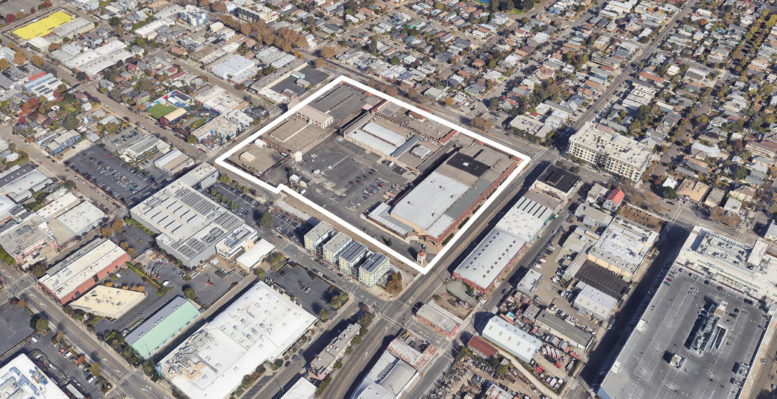New plans have been filed for a three-story mixed-use commercial project at 1099 Ashby Avenue in Southwest Berkeley, Alameda County. The proposal will replace a parking lot within the Ashby Plaza shopping center and Berkeley Business Center. Fischer Architecture will be responsible for the design.
The 45-foot tall structure will yield around 52,000 square feet with 14,700 square feet for light manufacturing, 1,500 square feet for retail, and 35,800 square feet for research and development tenants.
The proposal to build at the property remains preliminary, with details about construction not yet established. The pre-application was submitted to the city by the architecture firm with a request for a meeting. The project description states that the development will be a “new building in the existing parking lot of the Berkeley Business Center/Ashby Plaza.” YIMBY has contacted the project applicant to understand how much the parking lot will be replaced. The applicant has not yet replied.
A San Francisco-based LLC is listed as the property owner.
Additional proposals covered by YIMBY for the area include 2820 San Pablo Avenue, 2959 San Pablo Avenue, and the under-construction residential project at 3000 San Pablo Avenue designed by Trachtenberg Architects. An estimated timeline for the official application has not yet been revealed.
Subscribe to YIMBY’s daily e-mail
Follow YIMBYgram for real-time photo updates
Like YIMBY on Facebook
Follow YIMBY’s Twitter for the latest in YIMBYnews






Be the first to comment on "Plans Filed for 1099 Ashby Avenue, Southwest Berkeley"