Renderings have been revealed for a four-story laboratory at 1717 Mission Street in the Mission District of San Francisco. The plans would replace the property formerly owned by the corrupt permit expeditor Walter Wong, involved with the City Hall corruption scandal centered around Mohammed Nuru. Wong sold the property earlier this year to the developer Align Real Estate.
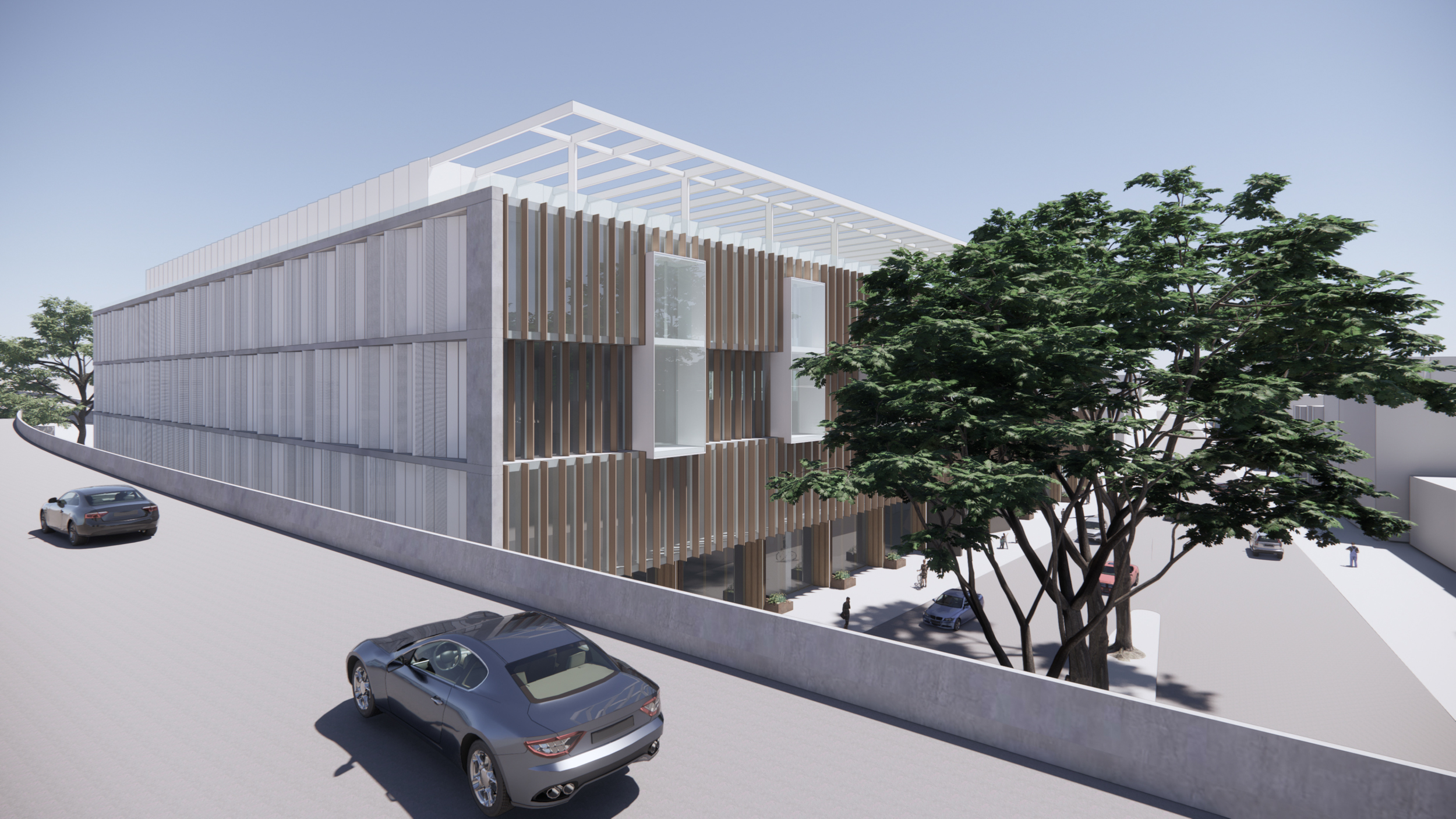
1717 Mission Street seen from Freeway 101, rendering by Perkins&Will
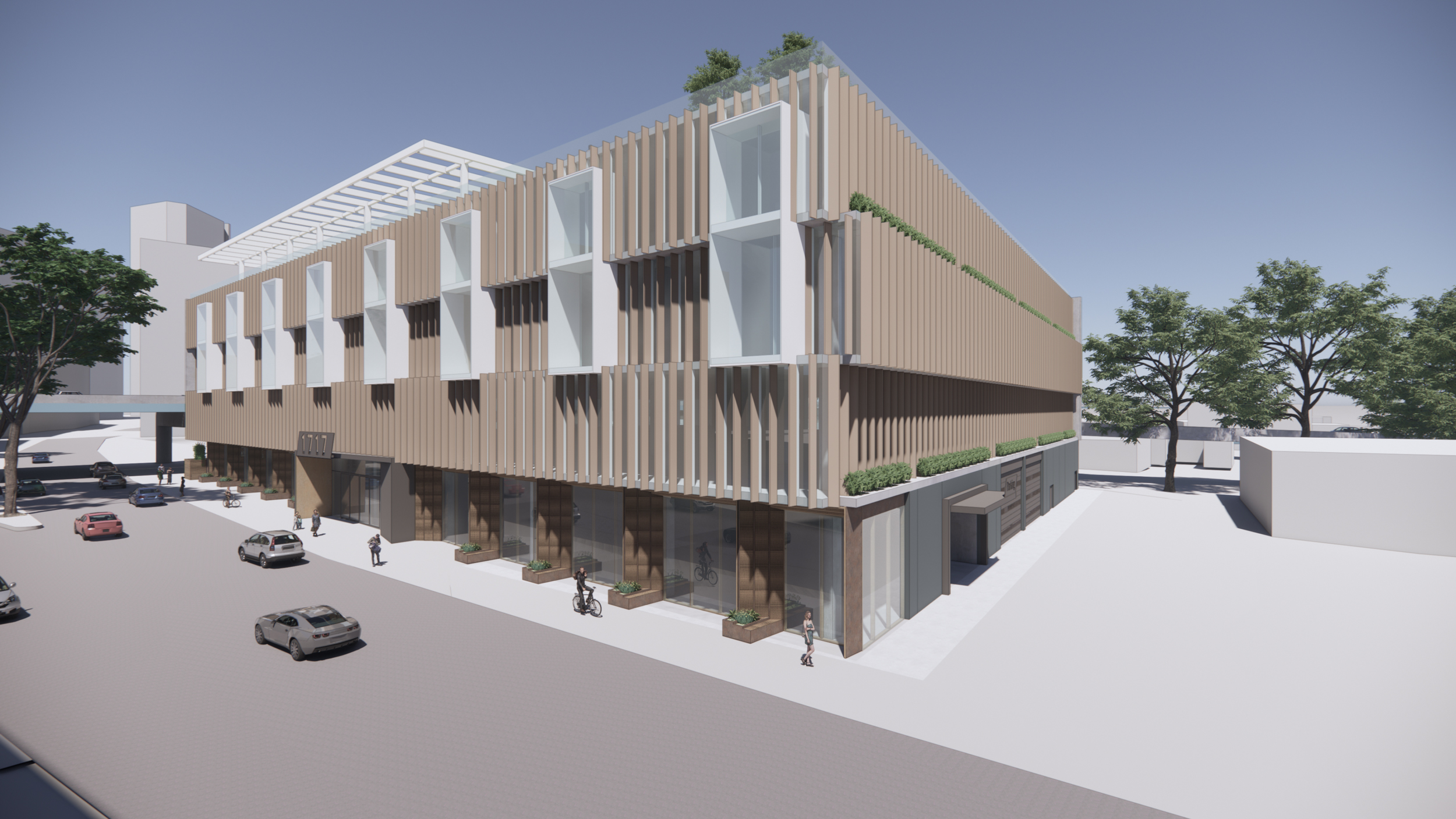
1717 Mission Street pedestrian sidewalk view, rendering by Perkins&Will
The 66-foot tall structure will yield around 285,880 square feet with 215,490 square feet of interior floor area, 50,020 square feet in the basement, and 20,370 square feet of open space. Parking will be included for 91 cars. An amenity rooftop deck will be included on the southwest edge, providing employees with views across the Mission towards Twin Peaks.
Perkins&Will is the project architect. The firm’s somewhat realistic renderings showcase the duo-material exterior conforming to the irregular plot of land. Facing 101 freeway and the on-ramp, the floor-to-ceiling windows will be integrated into a saw-tooth bay window vernacular inset. Each floorplate will be delineated with a solid horizontal band of concrete.
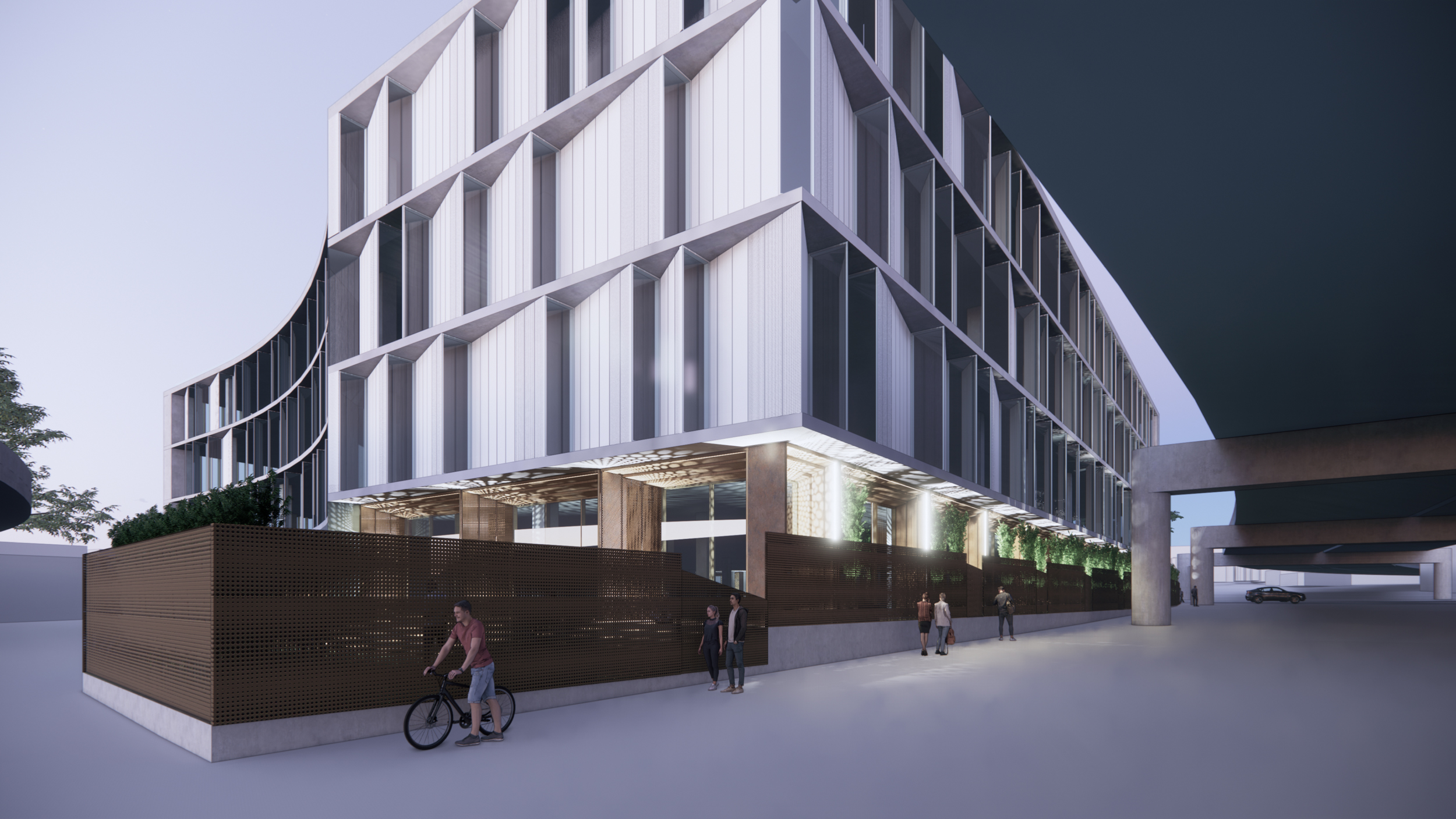
1717 Mission Street from 13th Street under 101, rendering by Perkins&Will
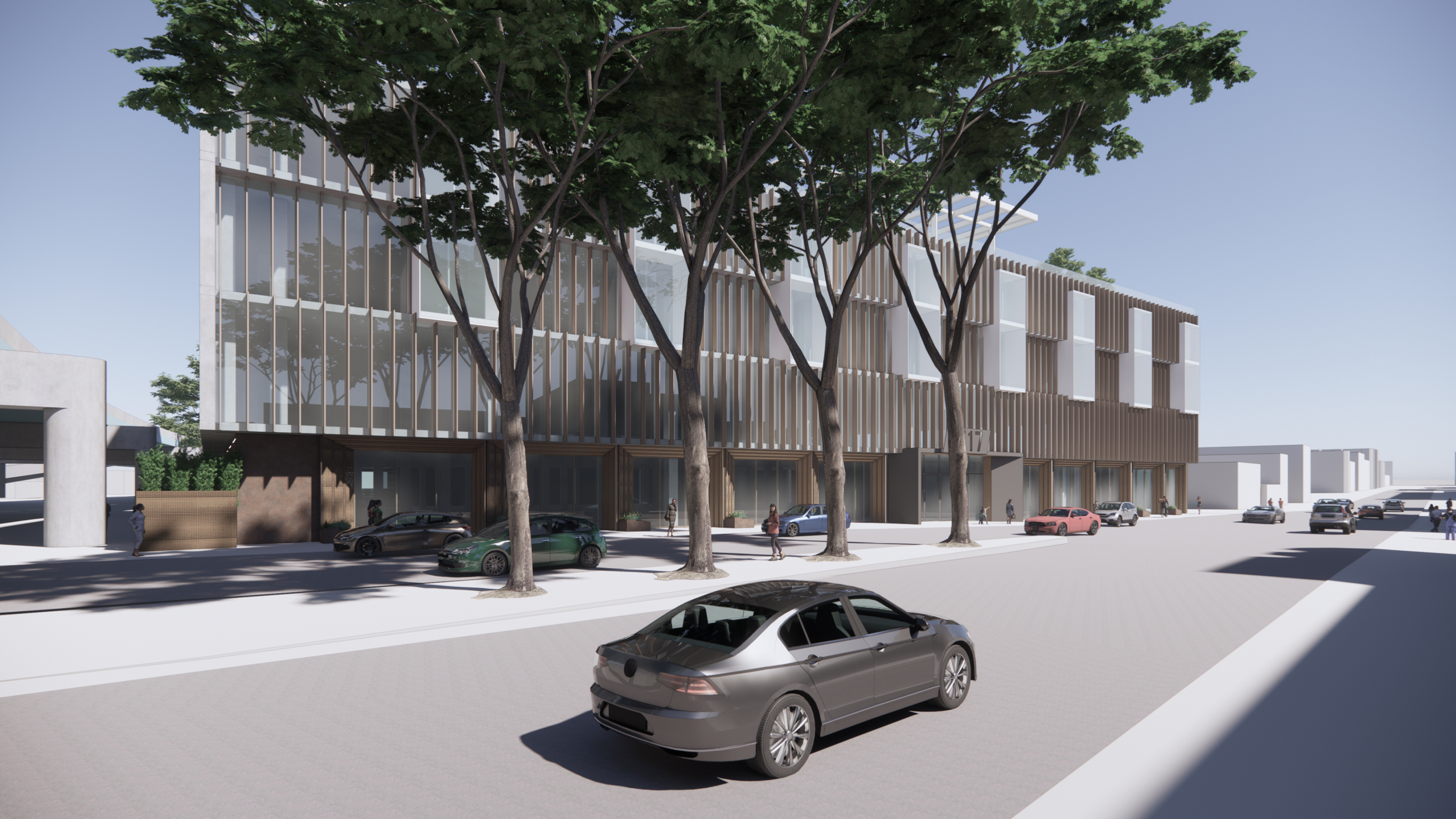
1717 Mission Street pedestrian view from across the street, rendering by Perkins&Will
By contrast, the exterior facing Mission Street and Erie Street will be more transparent, with thickened vertical fins providing an irregular shading skin. Here, the Bay Window vernacular will be again employed with eight two-story rectangles for the third and fourth floors.
Along the street, Perkins&Will write that their proposal uses “a ‘lantern’ effect and will employ a perforated screen to create a brightly lit sidewalk underneath the freeway.” The sidewalk area will be distinguished with planters and additional greenery covered by the cantilevered floors above. The employee lobby will be located along Mission Street, with the vehicular entrance along Erie Street.
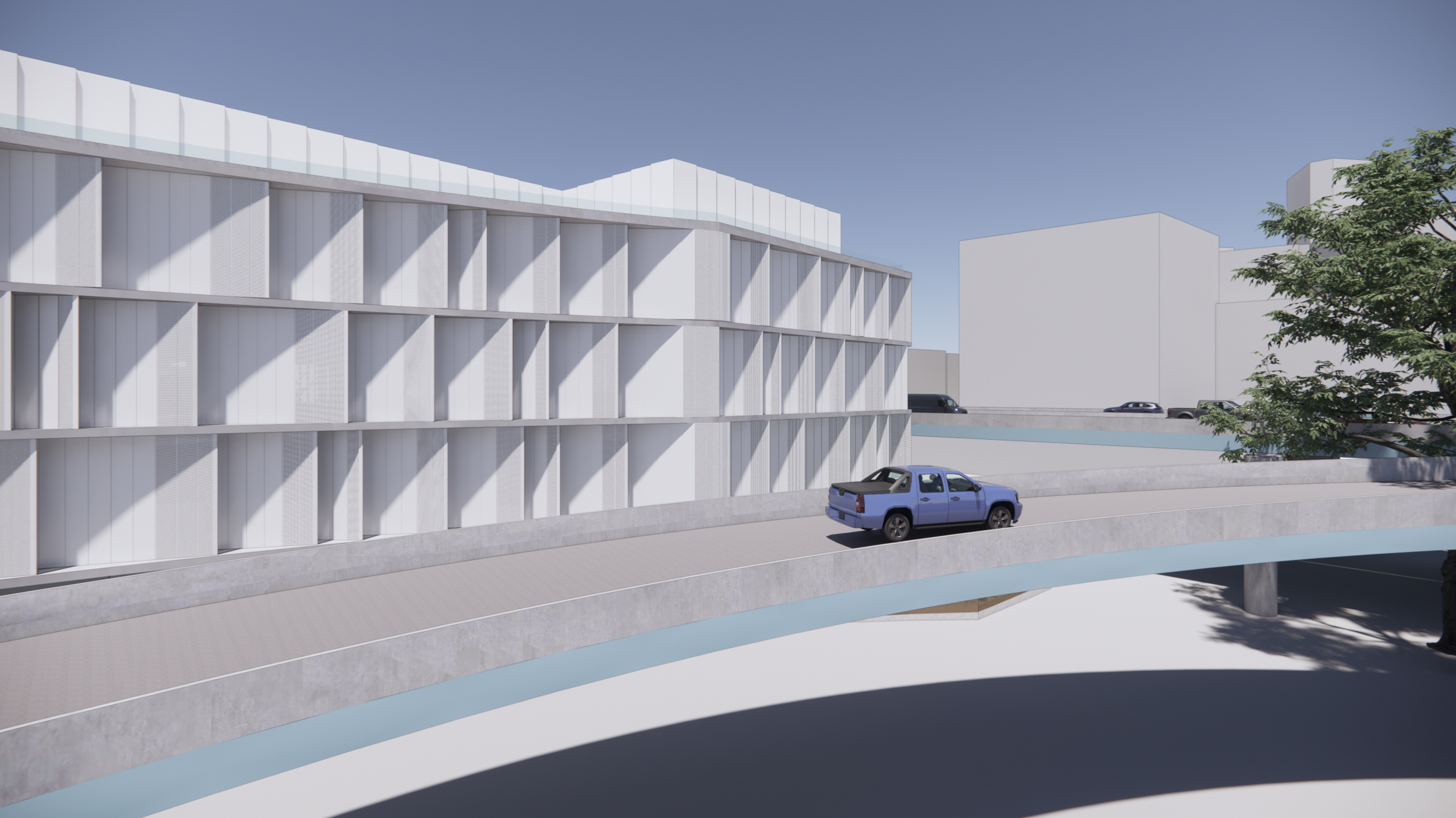
1717 Mission Street seen from the 101 on ramp, rendering by Perkins&Will
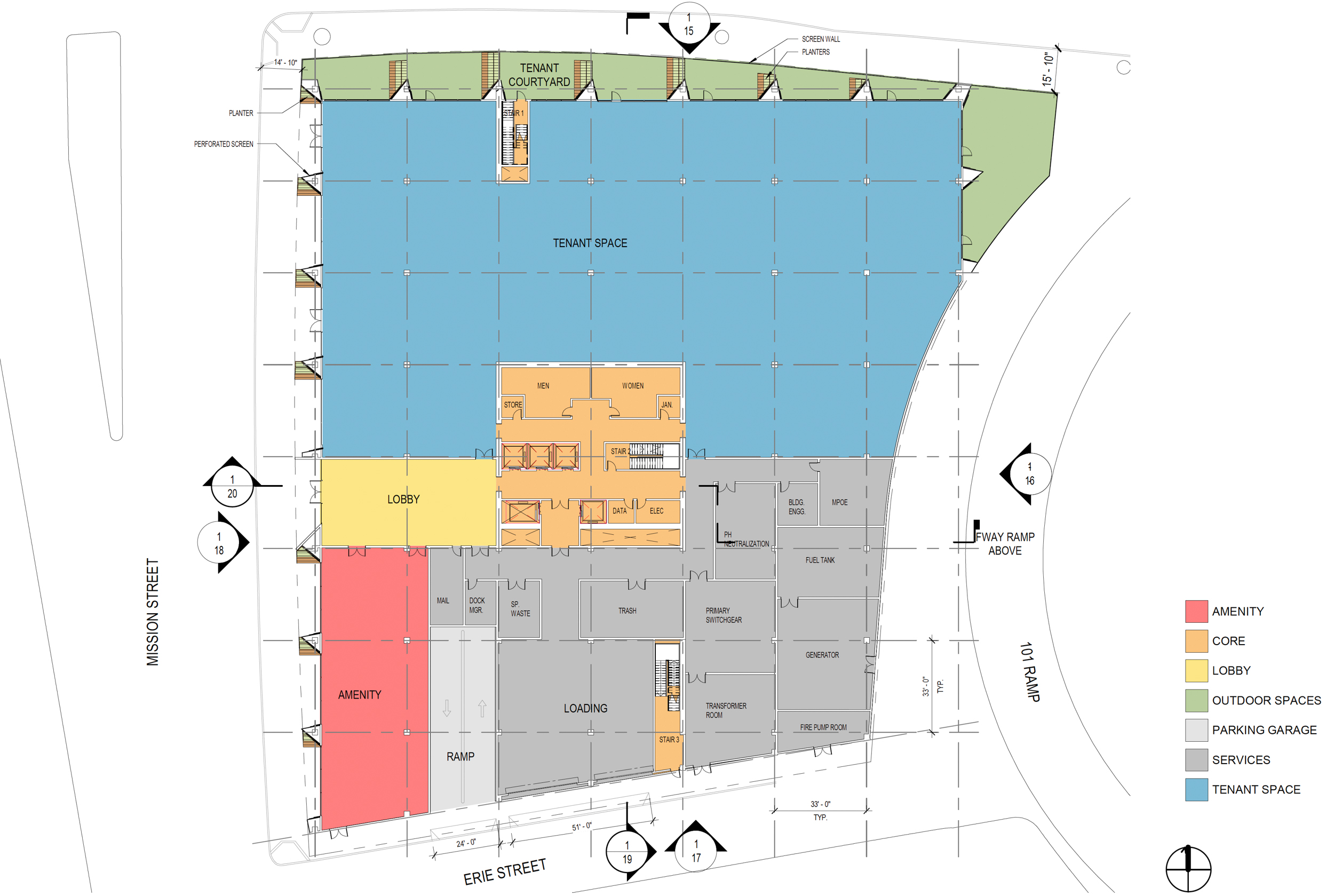
1717 Mission Street ground-level floor plan, illustration by Perkins&Will
Align Real Estate reportedly purchased the property from Walter Wong, though an exact cost has not yet been made public. Wong was involved with assisting the former SF Public Works boss, Mohammed Nuru secure government contracts during his time as a permit expeditor hired by developers to hasten approval. Last year, Wong was ordered to pay $1.7 million to the city for his role in ten ill-gained contracts.
Align Real Estate has been involved with plans for, 30 Otis Street, “The Cube” at 620 Folsom Street, 2750 19th Street, The Prism at 1028 Mission Street, Agrihood in Santa Clara, and MIRO in San Jose.
The property is located along Mission Street, between 13th and 14th Street, and looking over Freeway 101. Future employees will be by copious amounts of restaurants and shops on the northern edge of the Mission and close to The Hub. Along with MUNI buses, the 16th Street Mission BART Station is just three blocks away.
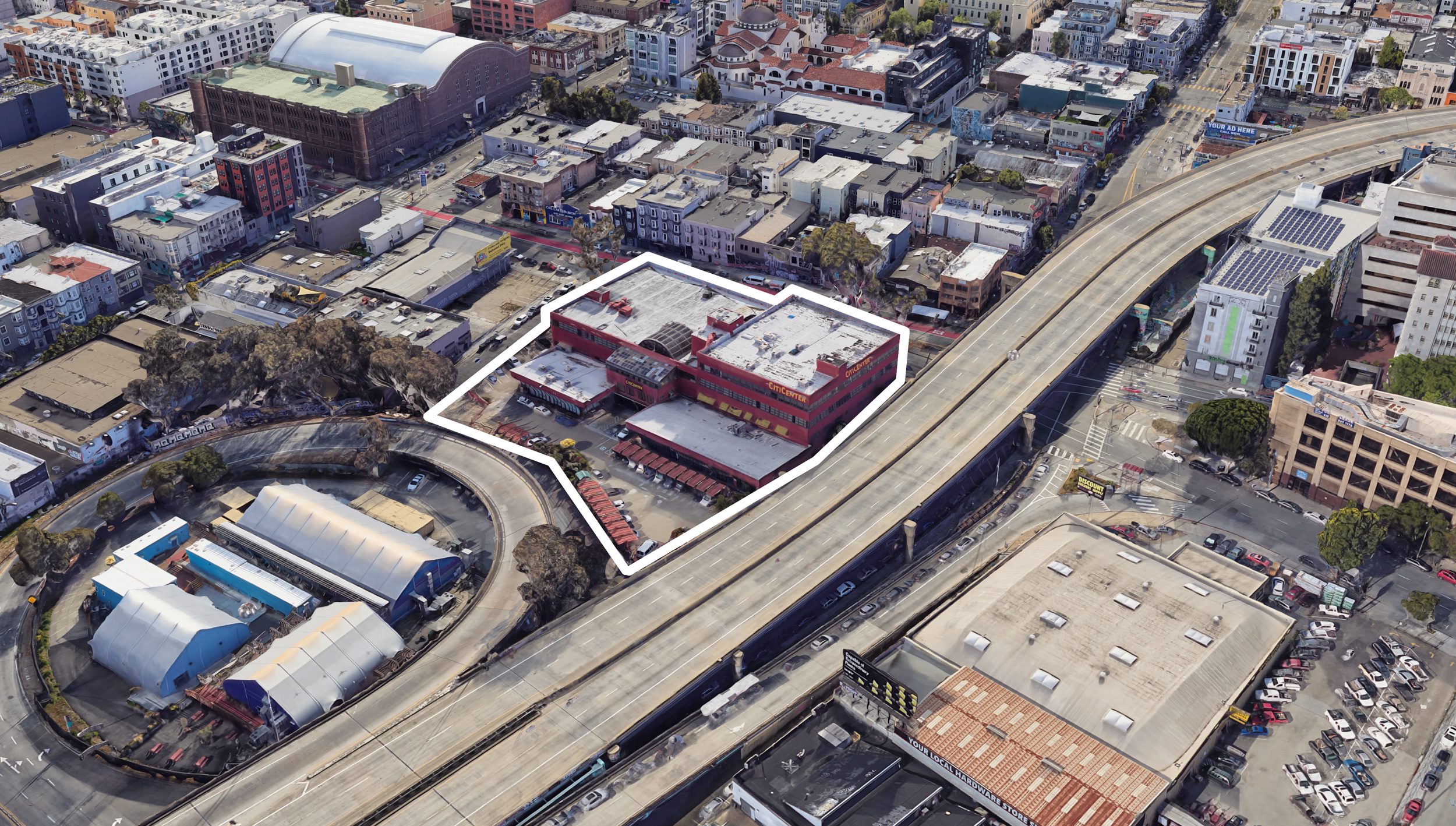
1717 Mission Street, image via Google Satellite
According to the project application, construction is expected to cost around $85 million. Demolition of the existing Citi Center structure will be required.
Subscribe to YIMBY’s daily e-mail
Follow YIMBYgram for real-time photo updates
Like YIMBY on Facebook
Follow YIMBY’s Twitter for the latest in YIMBYnews

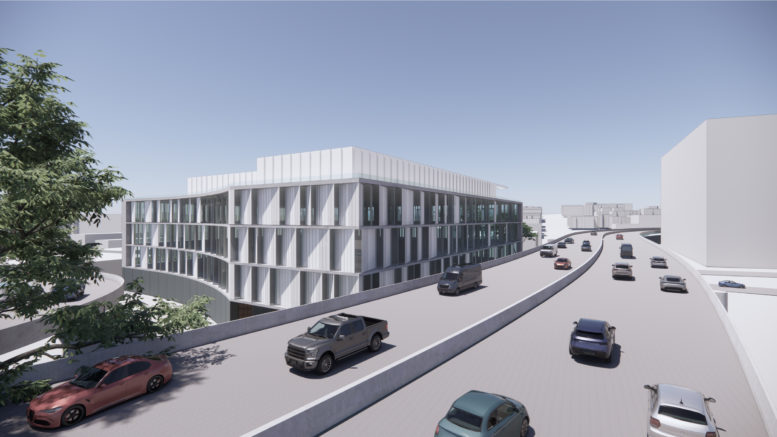
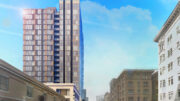
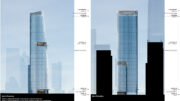
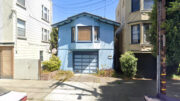
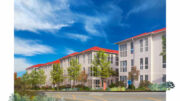
This is good that more space is being made available in a transit rich area. This is in a city that is working to reduce our carbon foot print. Why is so much cost and space allotted for unnecessary and polluting “91 cars.” Why not for more ecological bicycles and other non polluting forms of transportation?
David: I’ve read many, many of your comments on numerous new buildings here in San Francisco and continue to be impressed by your stressing the need to address the goal of non-pollution and care about the future of our magnificent city and future generations of San Franciscans. If only the Mayor and District Attorney felt the same! Keep writing! Your comments are thought-provoking and inspirational!
Upzone properties adjacent to our elevated highways. Would be a noise barrier & allow greater use of these parcels.
Nice project. P&W’s acquisition of Pfau-Long has really upped their design game.