Construction has topped out for the eight-story residential infill at 2590 Bancroft Way in Southside, Berkeley. The project, dubbed Bancroft Hub, will open 87 new units directly across from the UC Berkeley Campus by the fall of next year. Core Spaces is the project developer.
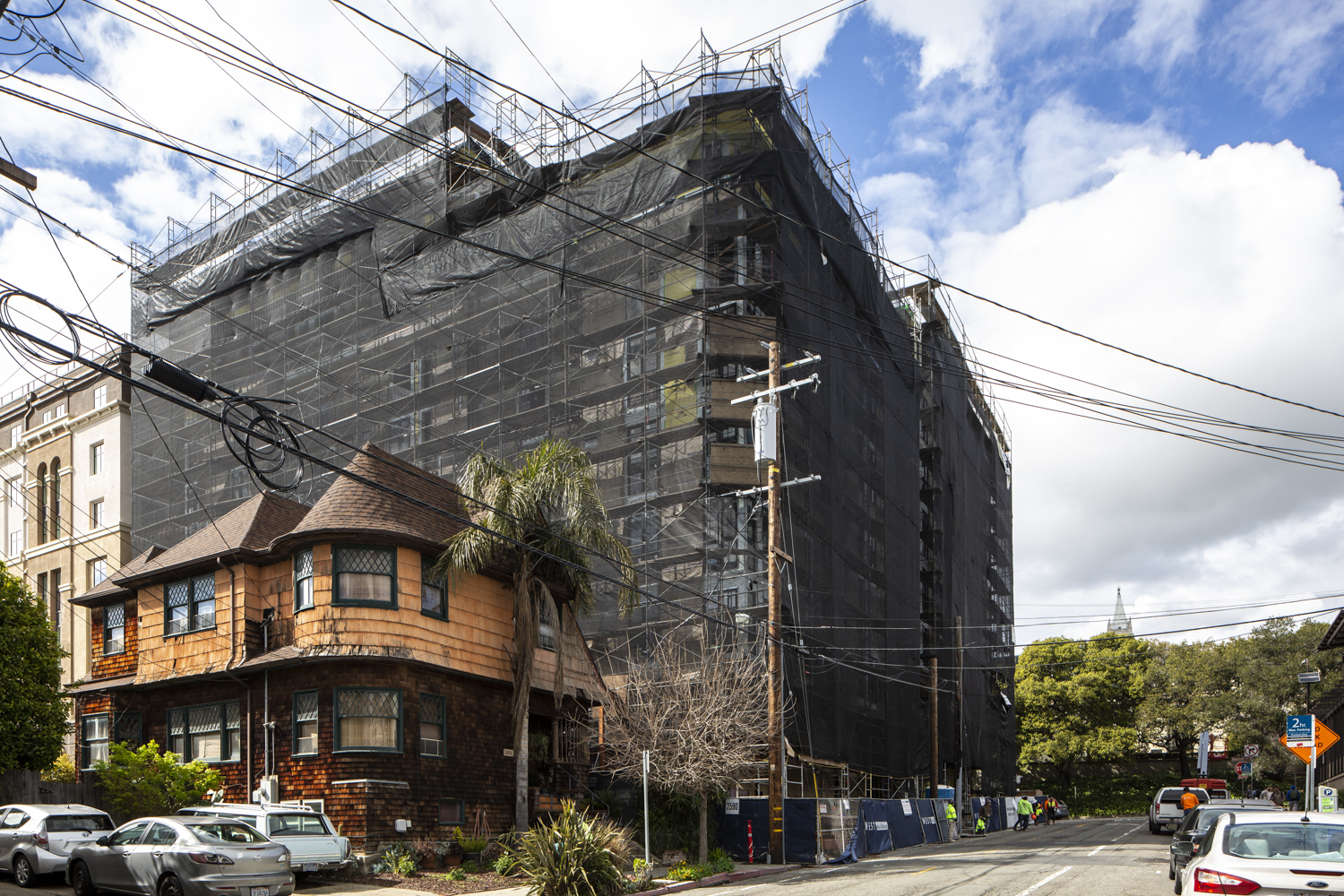
2590 Bancroft Way seen from along Bowditch Street, image by author
The move comes a year after CBRE facilitated the sale of the 0.3-acre property for $21.5 million from Ruegg and Ellsworth LLC. The sale in January of 2022 preceded construction, eclipsing the previous record for sale per unit for an entitled project. Nearly a quarter million dollars were spent per unit. At the time, CBRE associate Mac Watson said, “2590 Bancroft Way is an ideal student housing development opportunity. It is shovel ready, with permits in place, and a location in one of the most supply-constrained student housing markets in the entire country.”
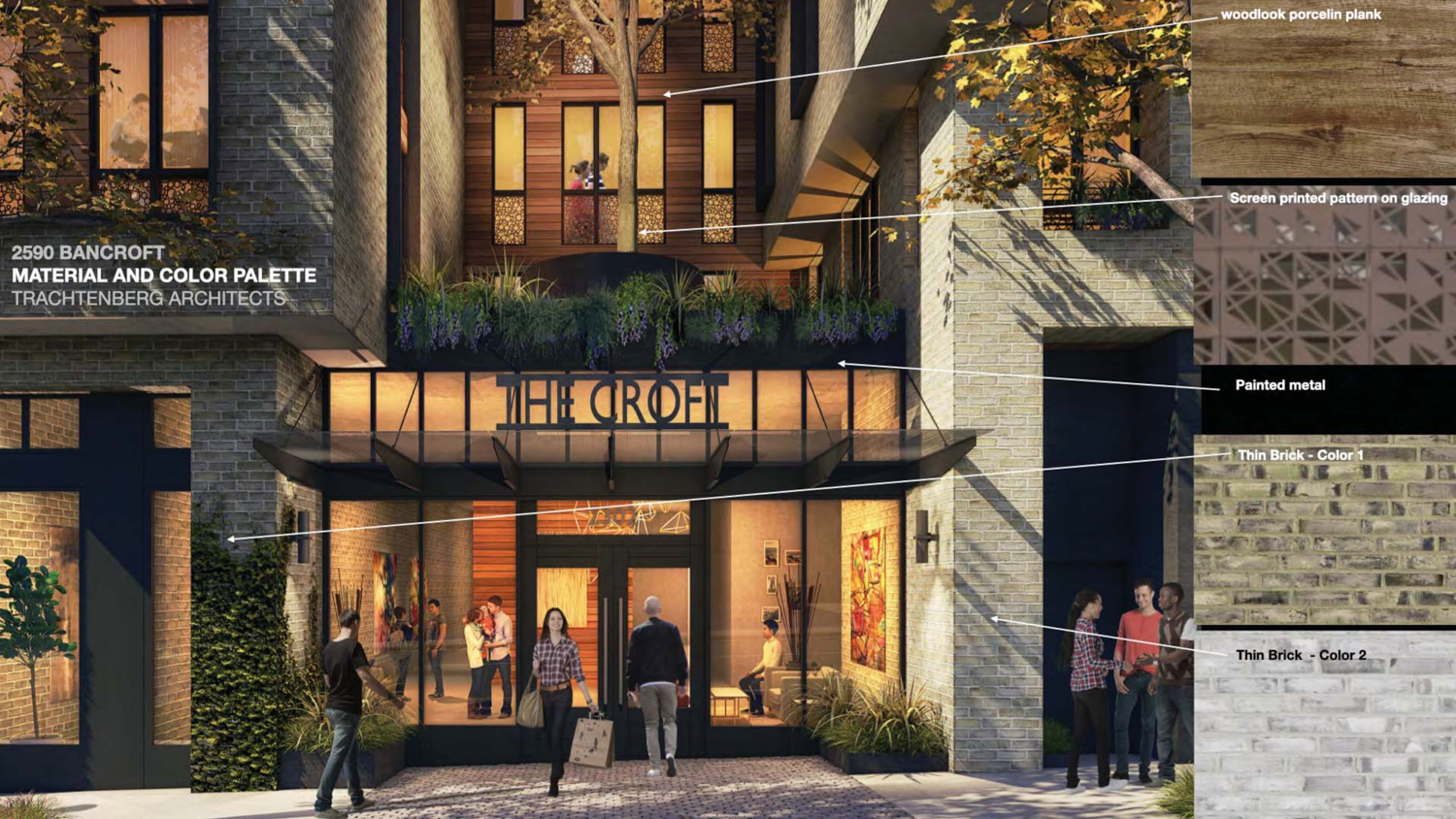
2590 Bancroft Way lobby with facade materials illustrated, rendering by Trachtenberg Architects
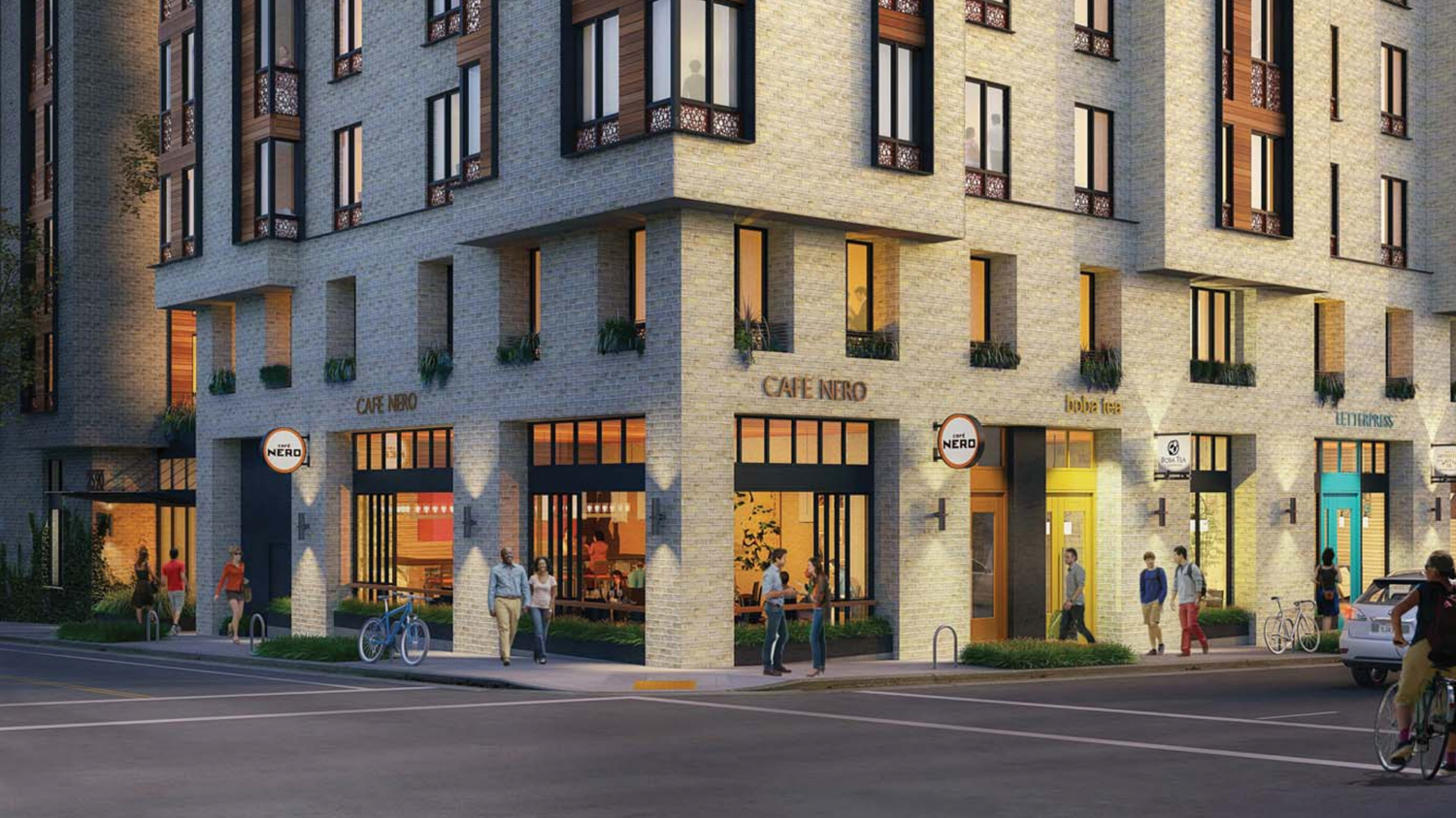
2590 Bancroft Way ground level, rendering by Trachtenberg Architects
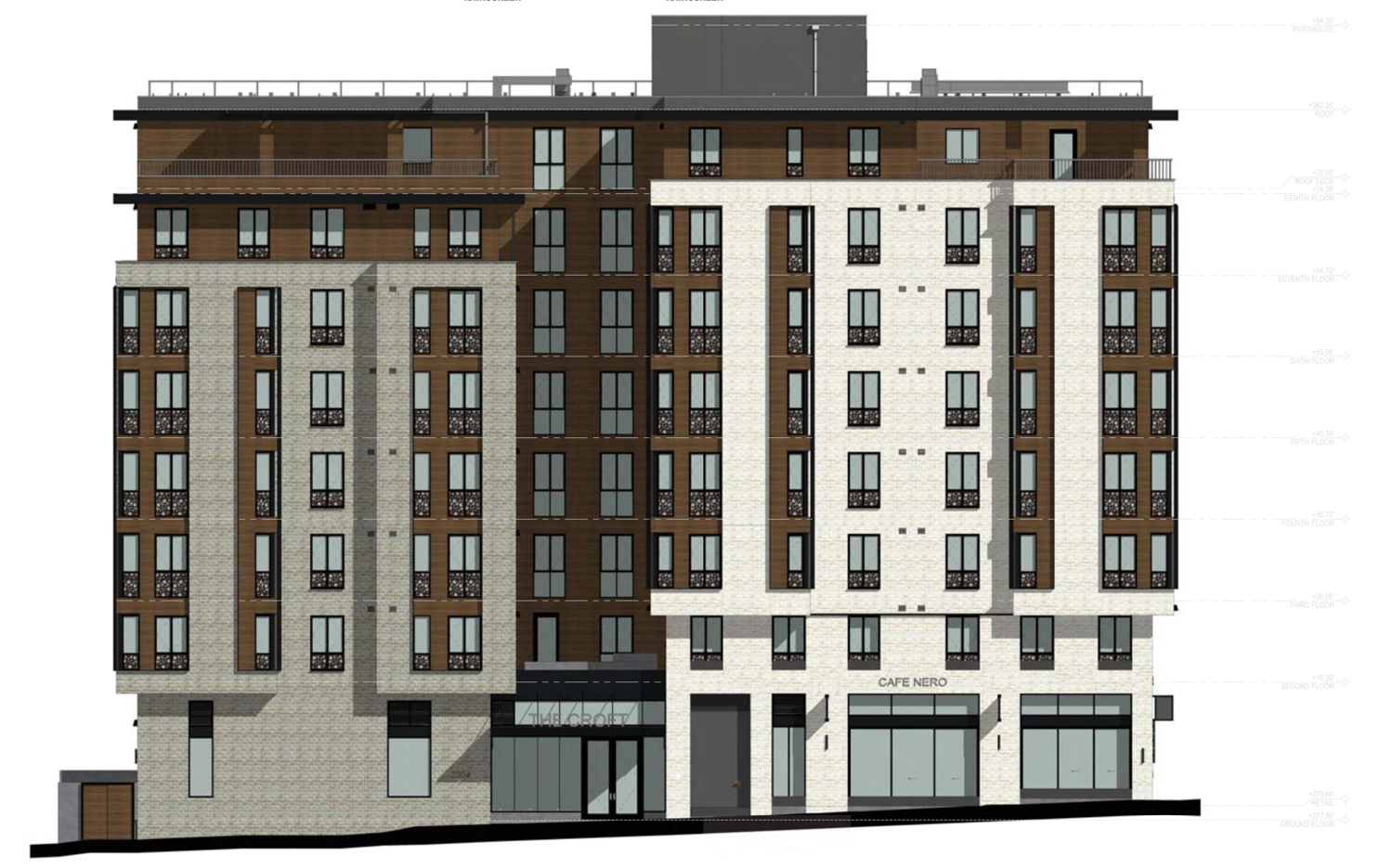
East elevation of 2590 Bancroft Way along Bowditch Street, rendering by Trachtenberg Architects
The buyer was not announced at the time. New permit applications list Core Spaces, a Chicago-based developer that specializes in student housing. Another project the firm has recently proposed is the 26-story apartment tower at 2128 Oxford Street in Downtown Berkeley.
The 84-foot tall structure will yield around 81,980 square feet, with 71,200 square feet for housing and 3,170 square feet for retail. The ground floor will include a large residential lobby, parking for 40 bicycles, and six units. The project has an expected capacity of 232 beds for UC Berkeley students. For open space, residents can access two rooftop decks, a common space on the second floor, and six private outdoor yards on the first floor.
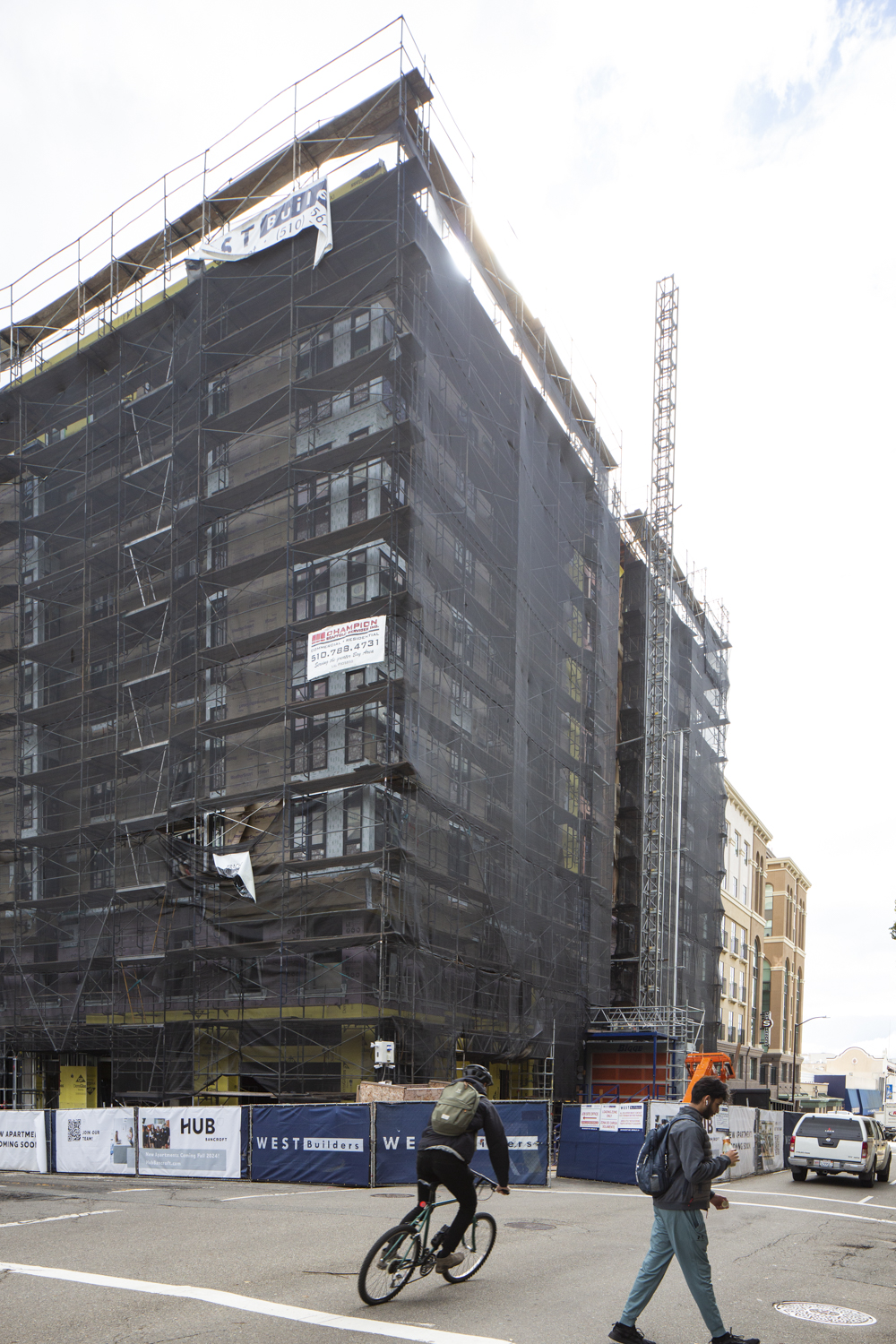
2590 Bancroft Way from across Bancroft, image by author
Trachtenberg Architects is responsible for the design. The brick-clad skin will rise from the shops along the sidewalk over the bay windows extending from the third floor to the parapet. A wooden awning over the rooftop deck will float above the parapet, connected to setback amenity spaces.
West Builders is the project contractor.
Subscribe to YIMBY’s daily e-mail
Follow YIMBYgram for real-time photo updates
Like YIMBY on Facebook
Follow YIMBY’s Twitter for the latest in YIMBYnews

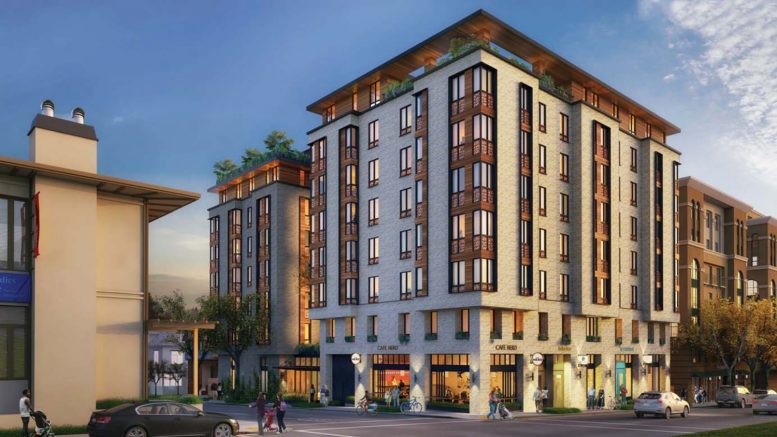

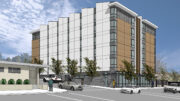
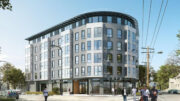
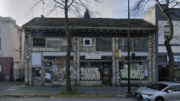
Back in the early 90s I was an architectural student at UC Berkeley and worked at Inkstone Drafting Supplies/Blueprinting in the odd, upper floor retail space in the dreary, low slung, previous building. I used to daydream of tearing it down and replacing it with a building just like this. Daydreams sometimes come true!