New Building permits have been filed for two affordable infills with a total of 272 apartments at 1633 Valencia Street and 3485 Cesar Chavez Street at the border of Bernal Heights and the Mission District of San Francisco. One permit is listed as a priority under the San Francisco Mayor’s Office’s Executive Directive 13-01, designed by Mayor Ed Lee in 2013 to expedite the approval process for designated plans. Mercy Housing is developing 1633 Valencia Street, and Sequoia Living is developing 3485 Cesar Chavez Street.
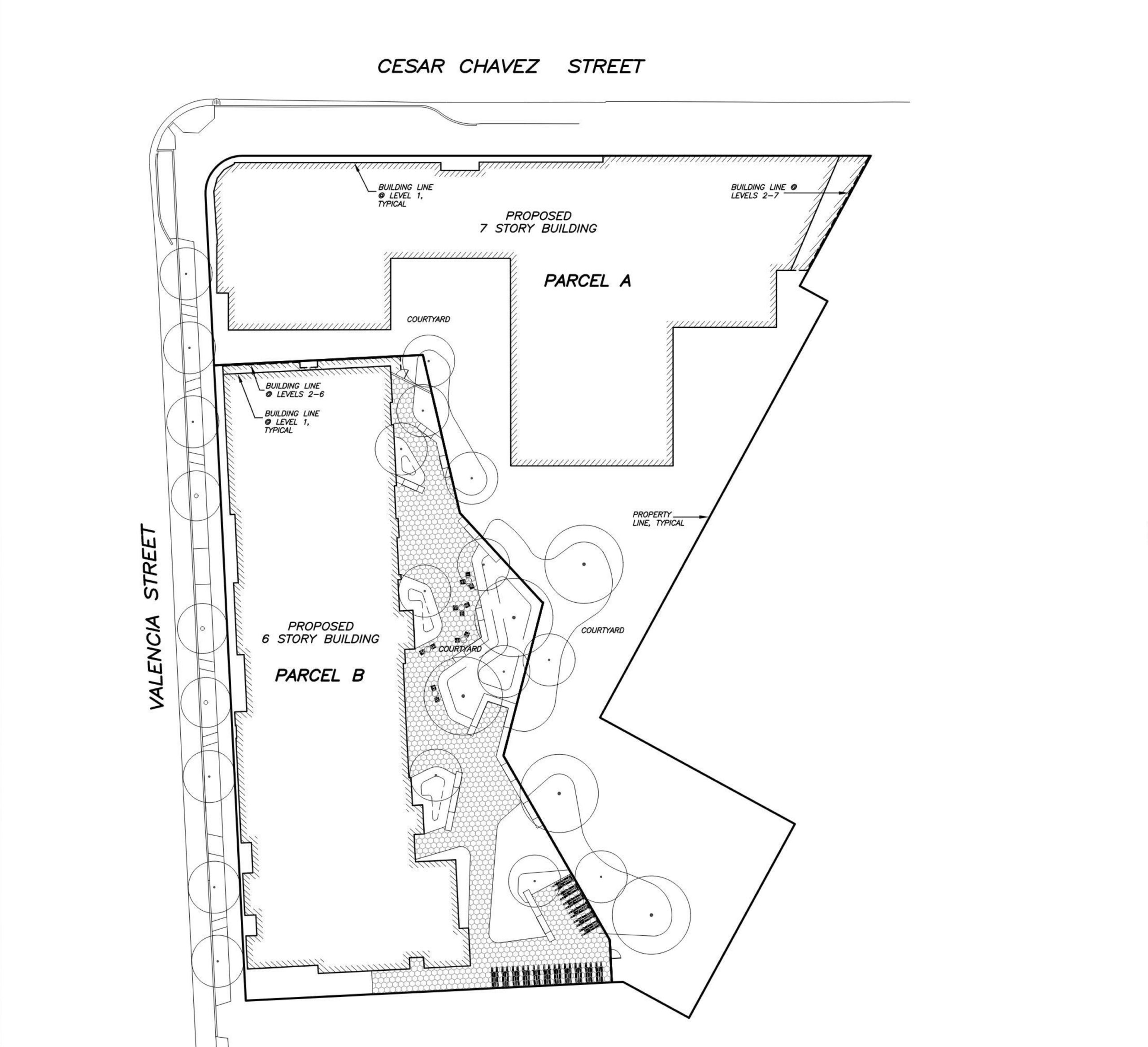
1633 Valencia Street and 3485 Cesar Chavez Street site map, illustration by Martin M Ron Associates Inc
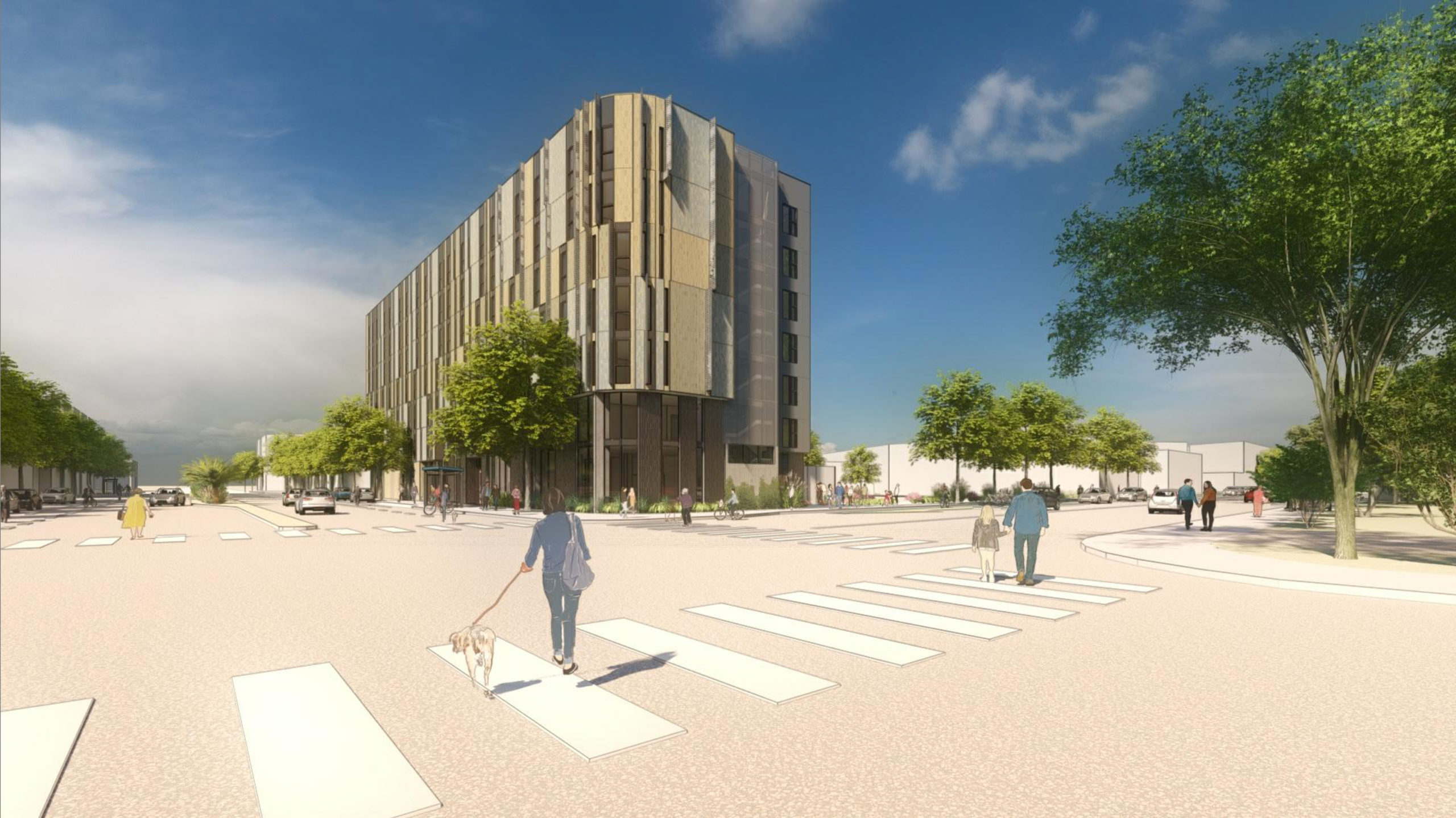
3485 Cesar Chavez Street, rendering by David Baker Architects
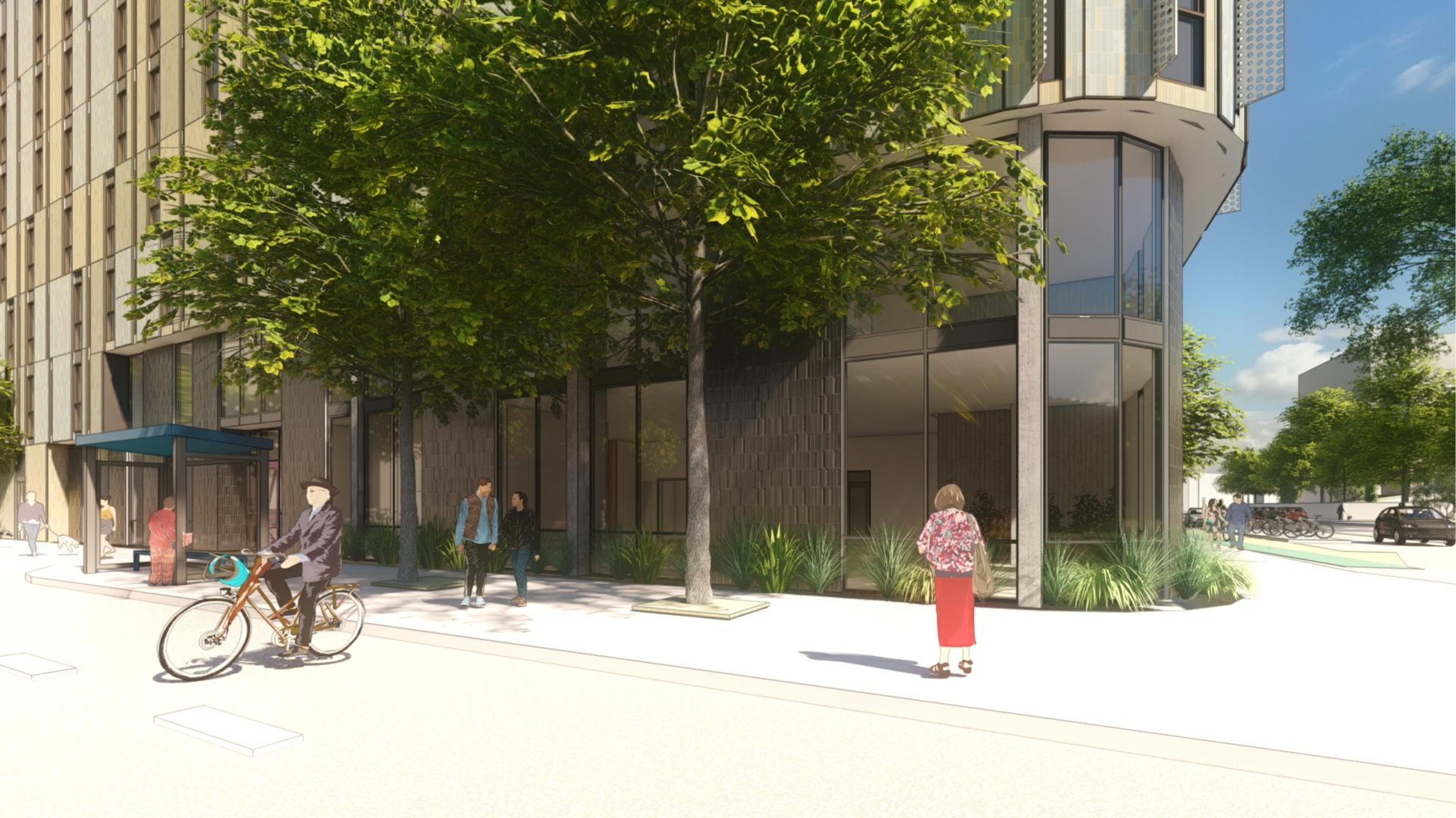
3485 Cesar Chavez Street activated sidewalk, rendering by David Baker Architects
On the site’s northern half, 3485 Cesar Chavez Street will rise seven floors, consisting of five wood floors above a two-story concrete podium. The 74-foot tall structure will yield 82,220 square feet with 55,350 square feet for housing, 3,040 square feet for on-site services, 7,140 square feet of common space, 1,520 square feet for the four-car garage, and additional space for circulation and mechanical facilities. Storage will be included for 18 bicycles.
The property will create 126 units of affordable senior housing. Unit sizes will vary with 67 studios and 59 one-bedrooms. Facade materials include textured concrete, metal panels, thin brick veneer, and glazed tiles along the base.
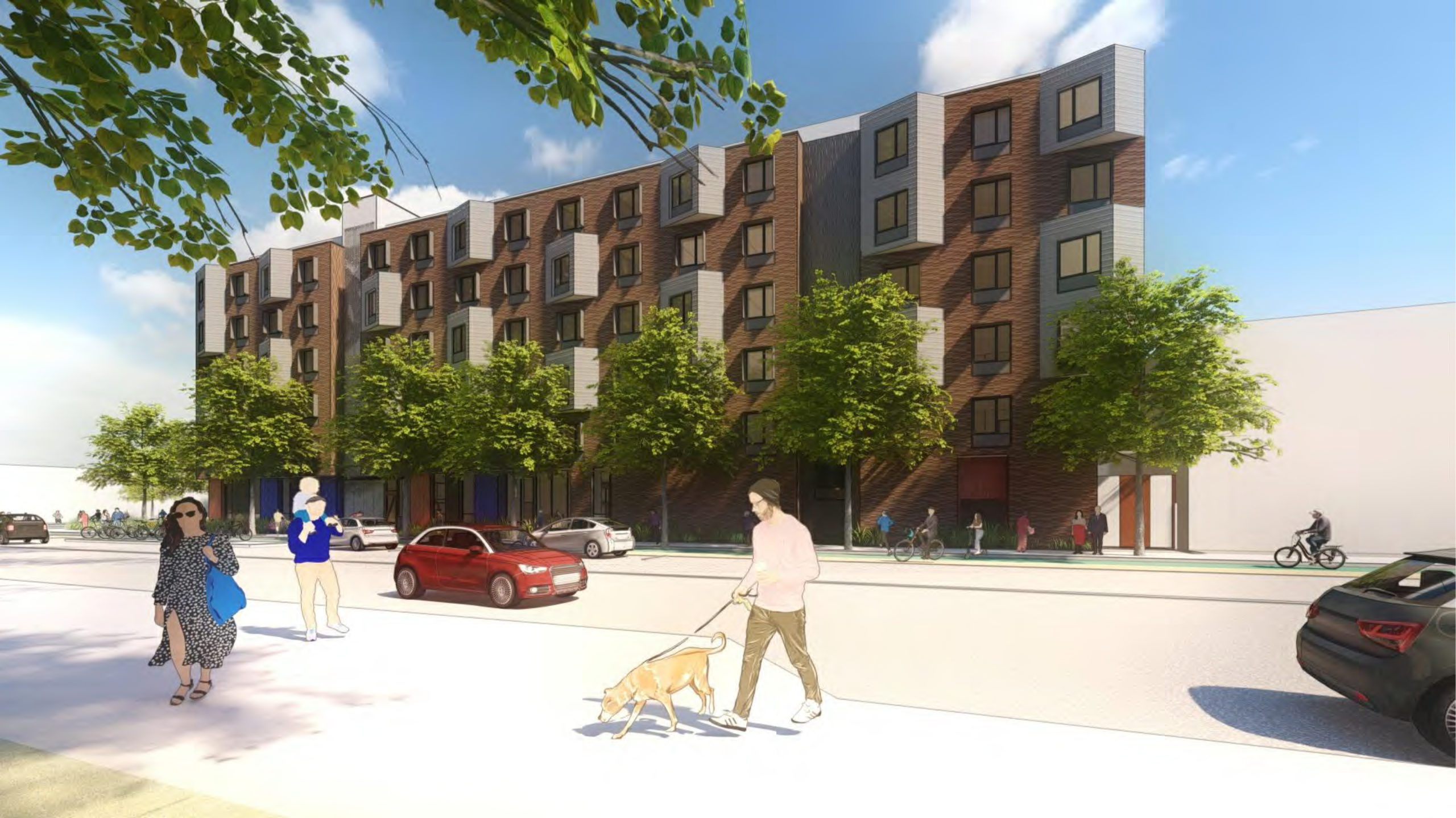
1633 Valencia Street establishing view, rendering by David Baker Architects
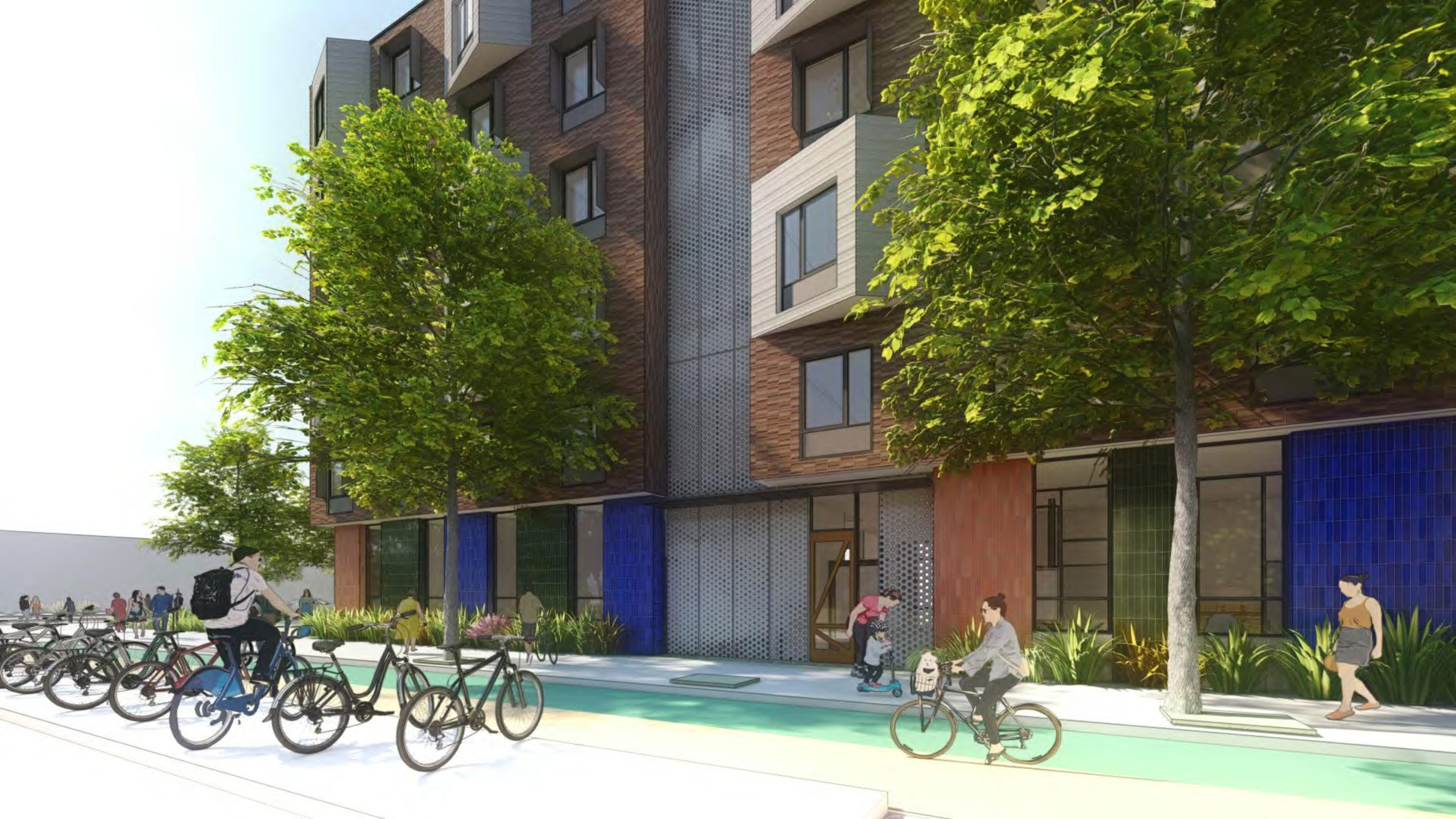
1633 Valencia Street bicycle lane view, rendering by David Baker Architects
Overlooked by the CPMC Mission Bernal Sutter medical campus, 1633 Valencia Street will rise six floors comprised of one concrete floor podium holding up five floors with 146 units. The 64-foot tall structure will yield around 68,300 square feet. Parking will be included for 159 bicycles. Apart from the two-bedroom manager’s apartment, all units will be studios.
Resident facilities will include a support services center, management office, examination room, laundry, and community rooms. A shared courtyard will feature a small pedestrian pathway with seating and greenery with a dog run on-site. Fletcher Studio will be the project’s landscape architect. The rest of the team includes DCI for structural engineering, Luk & Associates for civil engineering, and Engineering 350 for MEP.
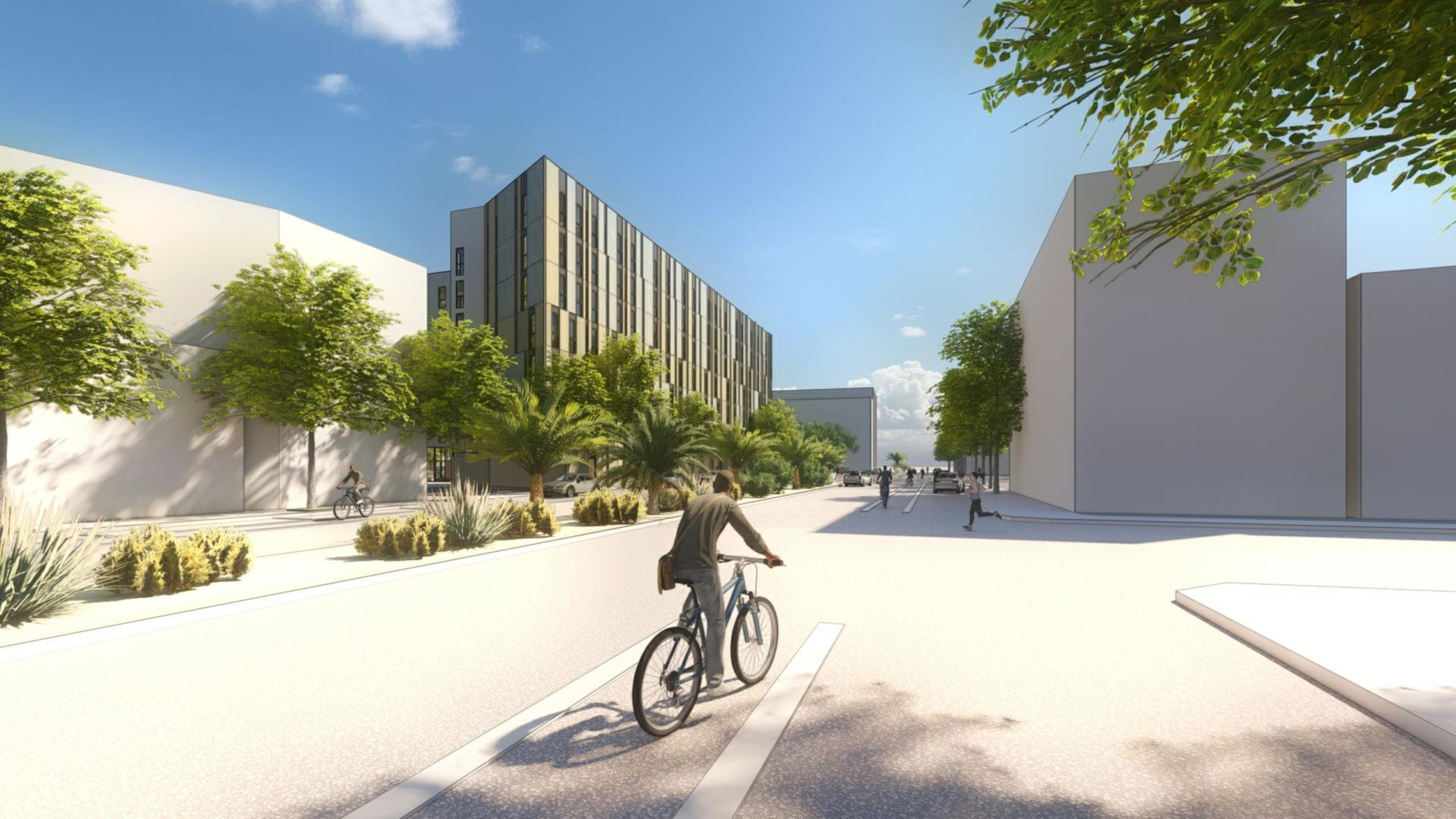
3485 Cesar Chavez Street cyclist view, rendering by David Baker Architects
Both proposals have been designed by David Baker Architects. The senior housing project is subjectively less attractive, with a barcode-style rainscreen skin punctuated by thin metal fins and a scattering of narrow floor-to-ceiling windows. By contrast, 1633 Valencia exhibits more traditional residential vernacular, with an articulated facade and irregularly positioned bay windows.
The one-acre property is located at the intersection of Valencia Street and Cesar Chavez Street. Several MUNI bus lines run through the area, while BART offers regional transit for residents eight minutes away on foot at their 24th Street Mission Station.
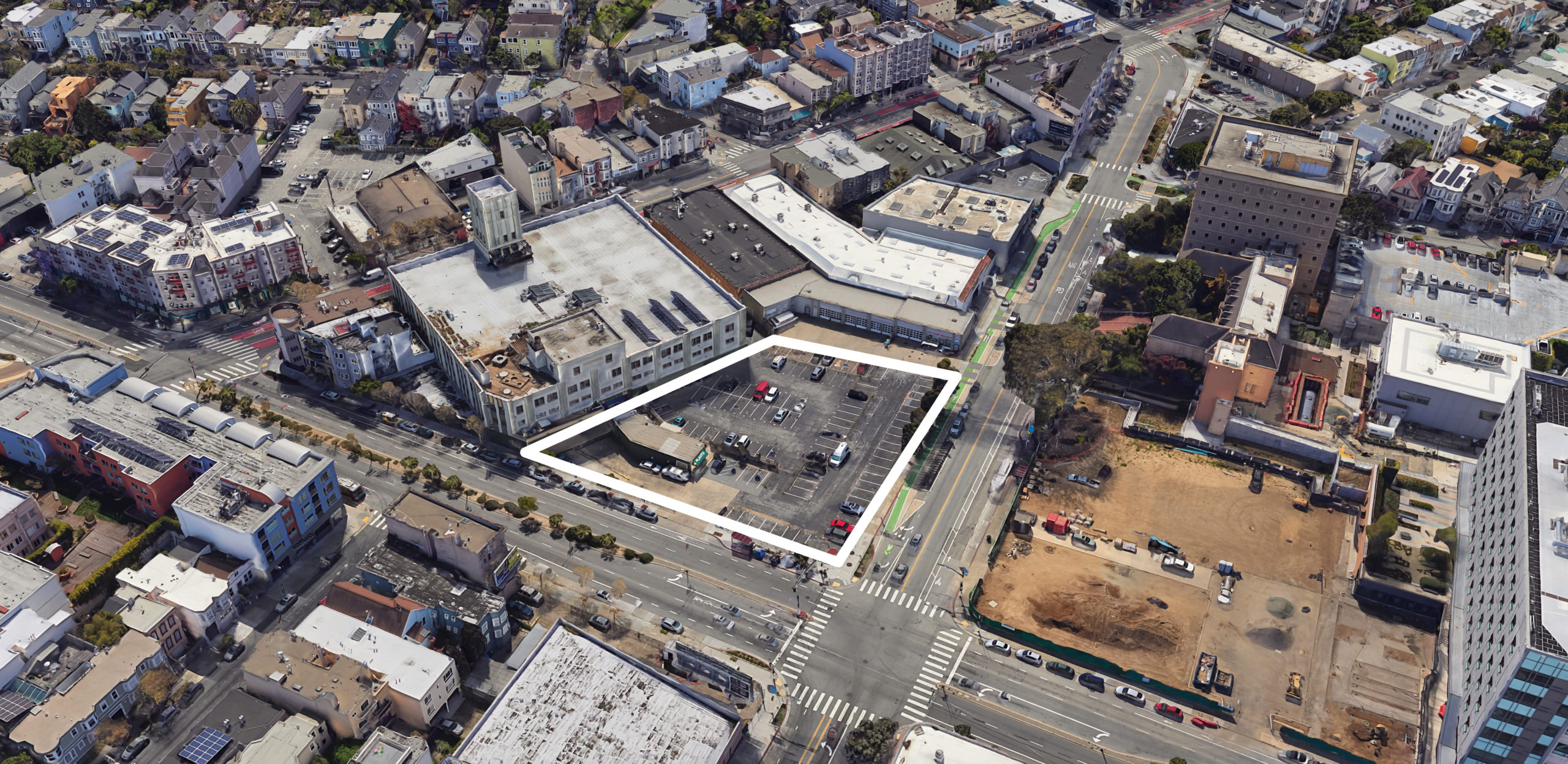
1633 Valencia Street and 3485 Cesar Chavez Street, image via Google Satellite outlined approximately by YIMBY
Cahill is listed as the project’s general contractor. Construction is expected to last around 19 months, from groundbreaking to completion per structure. It’s unclear if construction will be phased or occur simultaneously. Building permits estimate both buildings will cost around $53 million to construct, a figure not inclusive of all development costs.
UPDATE: Mercy Housing has reached out to clarify that the two projects are not part of a joint venture between the two developers.
Subscribe to YIMBY’s daily e-mail
Follow YIMBYgram for real-time photo updates
Like YIMBY on Facebook
Follow YIMBY’s Twitter for the latest in YIMBYnews

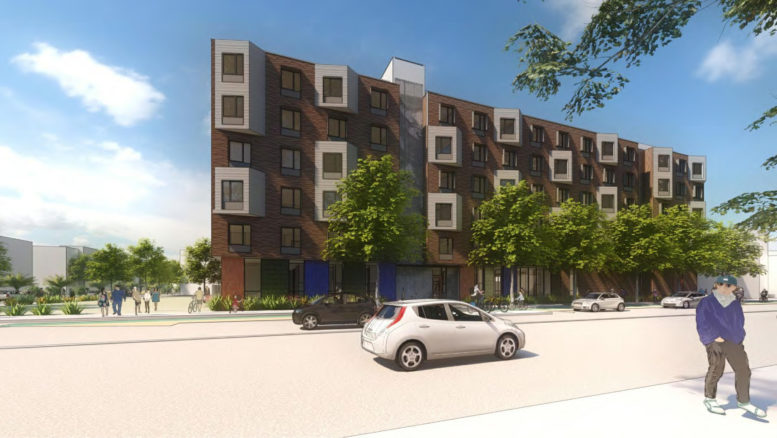




I love that there are two parcels here and added greenspace along the corridor.
I may be a Nimby, but housing for people is always better than housing for cars.
I could not be more excited for this lot to be infilled and for a better bike-pedestrian experience through this location.
It’s a nasty scar on the neighborhood and has long created a dirty, barren gap at Cesar Chavez and a sense of disconnectedness between the two zones.
In terms of design; DBA always delivers great work and comfortably scaled structures.
Next up, let’s get that narrow lot across Chavez built up (to help clean up the area around Salvation Army) and that huge parking lot for Burger King a few blocks south.
Andrew, “subjectively less attractive“? Ouch.
Aye, I can’t hide that I got a vendetta against barcode-style facades. But it is admittedly just my opinion. Love the other design, and everything else by DBA