Crews have finished excavation for the nine-story life sciences infill at 580 Dubuque Avenue in South San Francisco, San Mateo County. The property is between Highway 101, the Grand Avenue overpass, and the newly relocated Caltrain station. IQHQ is sponsoring the project through South City Ventures LLC.
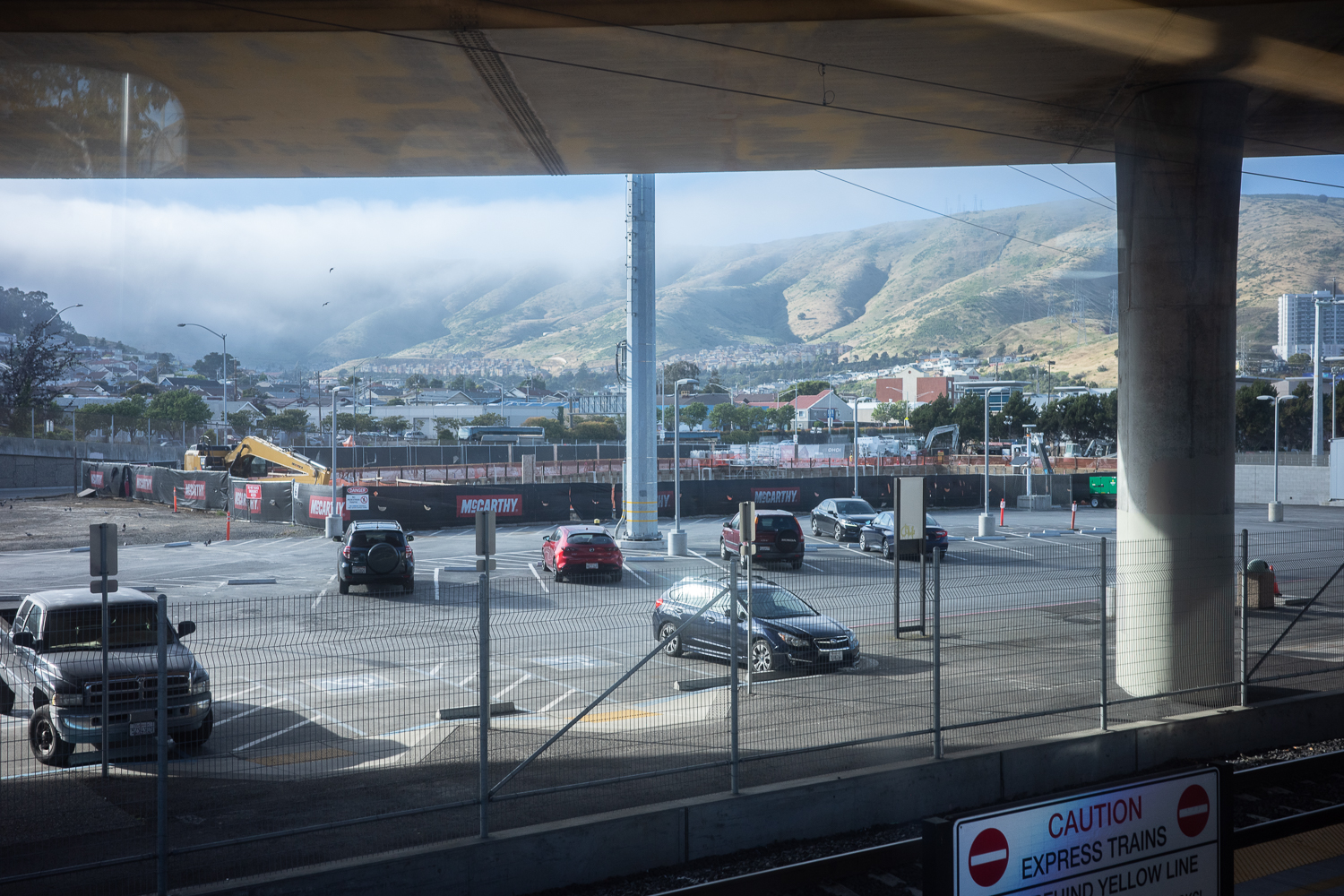
580 Dubuque Avenue seen from Caltrain, image by YIMBY Tipster
The mid-rise office will rise 155 feet tall from the trapezoidal parcel. The structure will contain around 355,000 square feet of gross floor area, with 295,000 square feet of leasable space. The property will have the capacity for about 842 employees on-site. An unspecified area will be created from the four-level underground garage with a capacity for around 350 cars.
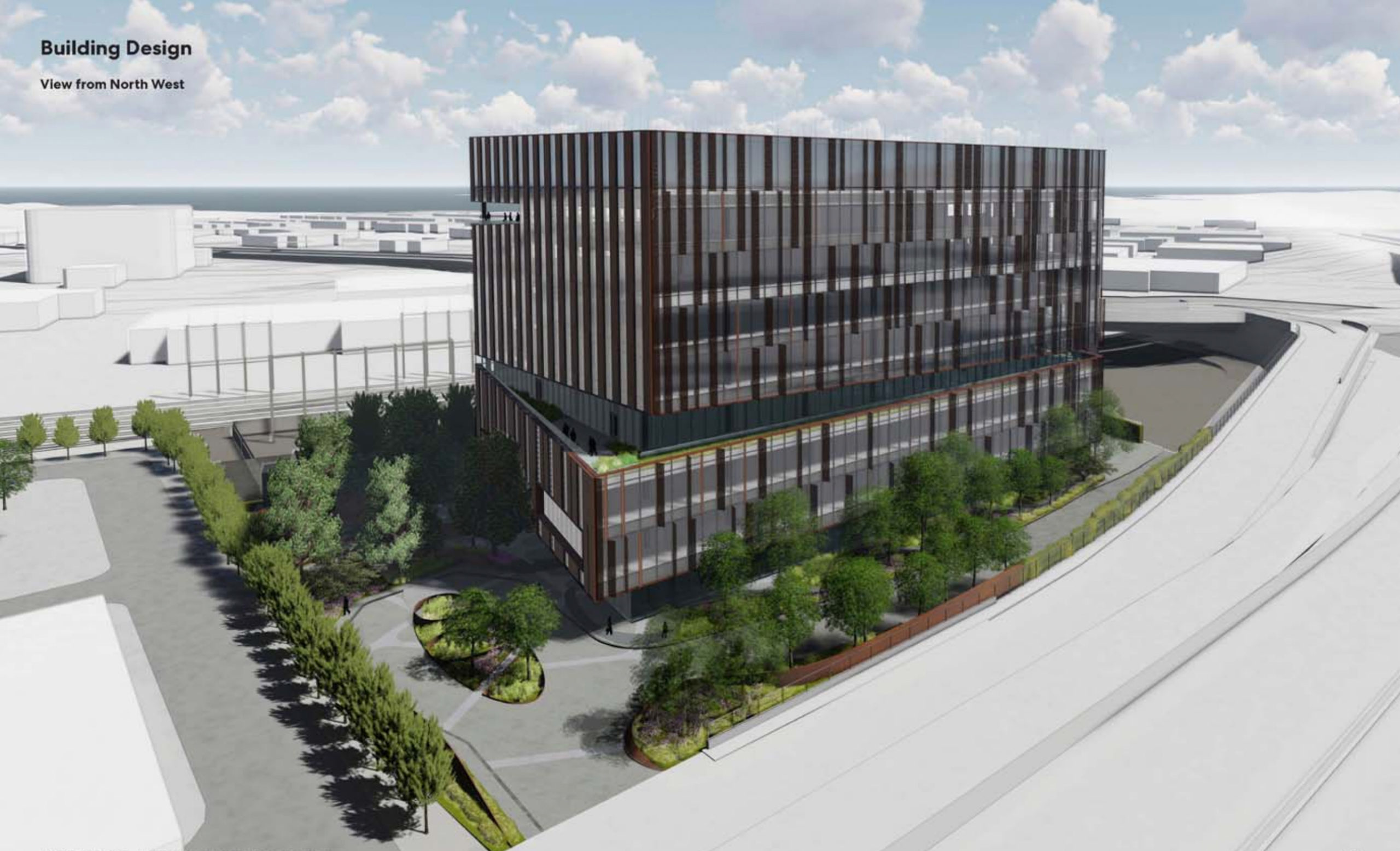
580 Dubuque Avenue, massing by Perkins+Will
Perkins+Will is the project architect. Facade materials will include glass, glazing, solid metal, and perforated fins. The latter will serve as ornamentation to establish visual interest. According to the project application, 580 Dubuque is to “act as a landmark structure signifying the strength of biotechnology development in the area and reclamation of a postindustrial landscape.”
McCarthy is the project’s general contractor.
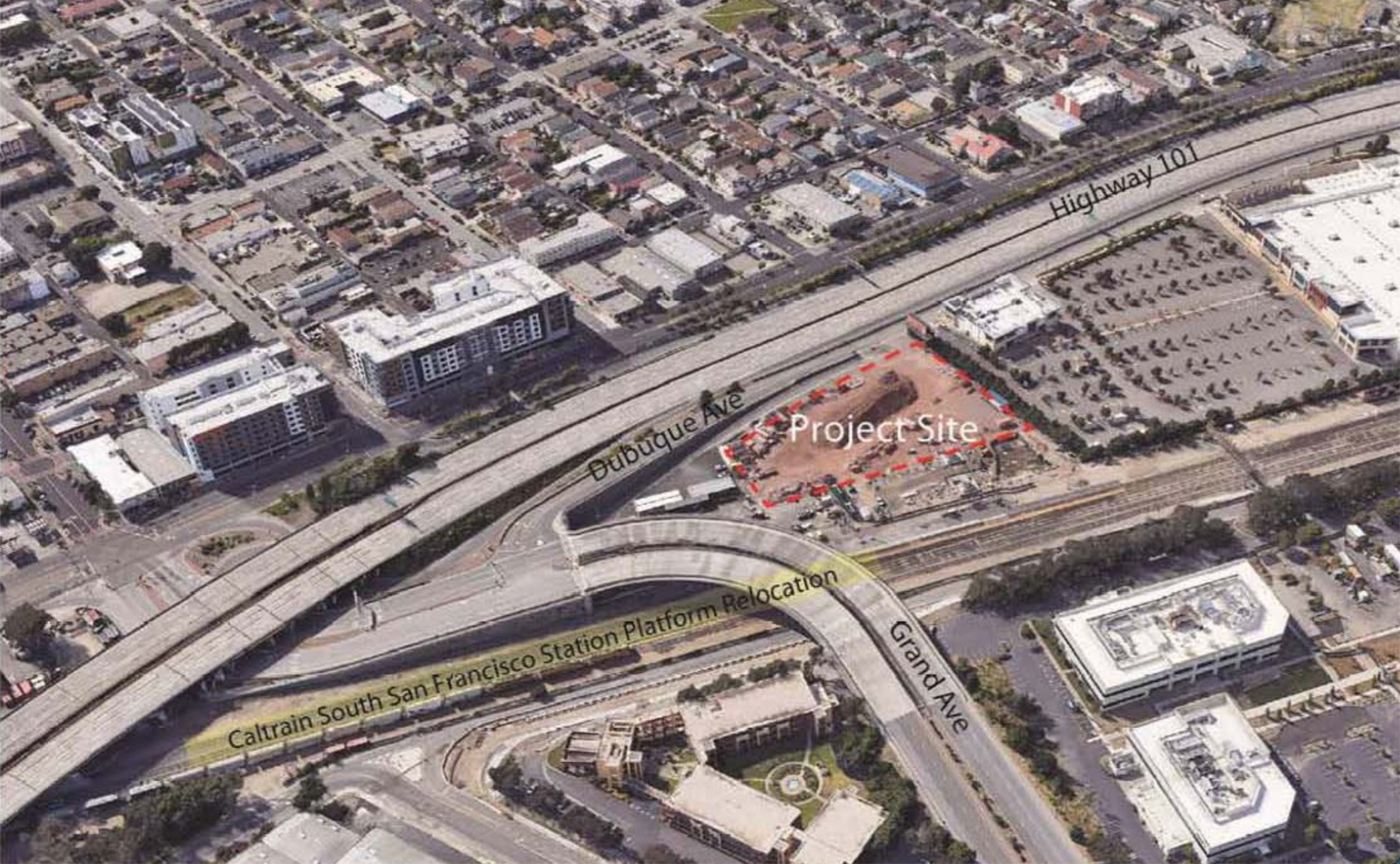
580 Dubuque Avenue site, image courtesy planning documents
Construction started last year, with the announcement from Malcolm Drilling saying the work is expected to last around two years, with 325 construction workers to be employed throughout the process. Move-ins are expected by mid-2024.
Correction: The article has been updated to accurately reflect that Perkins+Will is the architect for 580 Dubuque Avenue.
Subscribe to YIMBY’s daily e-mail
Follow YIMBYgram for real-time photo updates
Like YIMBY on Facebook
Follow YIMBY’s Twitter for the latest in YIMBYnews

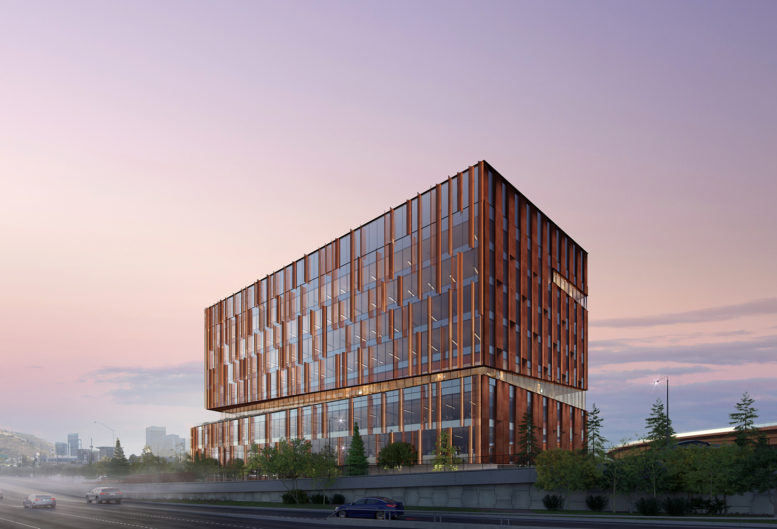
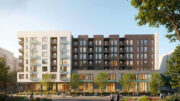



Looks like the Borg ship from Star Trek TNG.
hahaha
It’s good to see that someone has finally found a use for all of those surplus overseas shipping containers. At least that’s what it looks like…