Revised plans will be reviewed for a new residential infill at 128 Lorton Avenue in Burlingame, San Mateo County. The city’s Planning Commission is scheduled tomorrow to consider the five-story apartment complex rising just over a block from the busy Burlingame Avenue and Caltrain Station. The Burlingame-based Zeka Group is listed as the project developer.
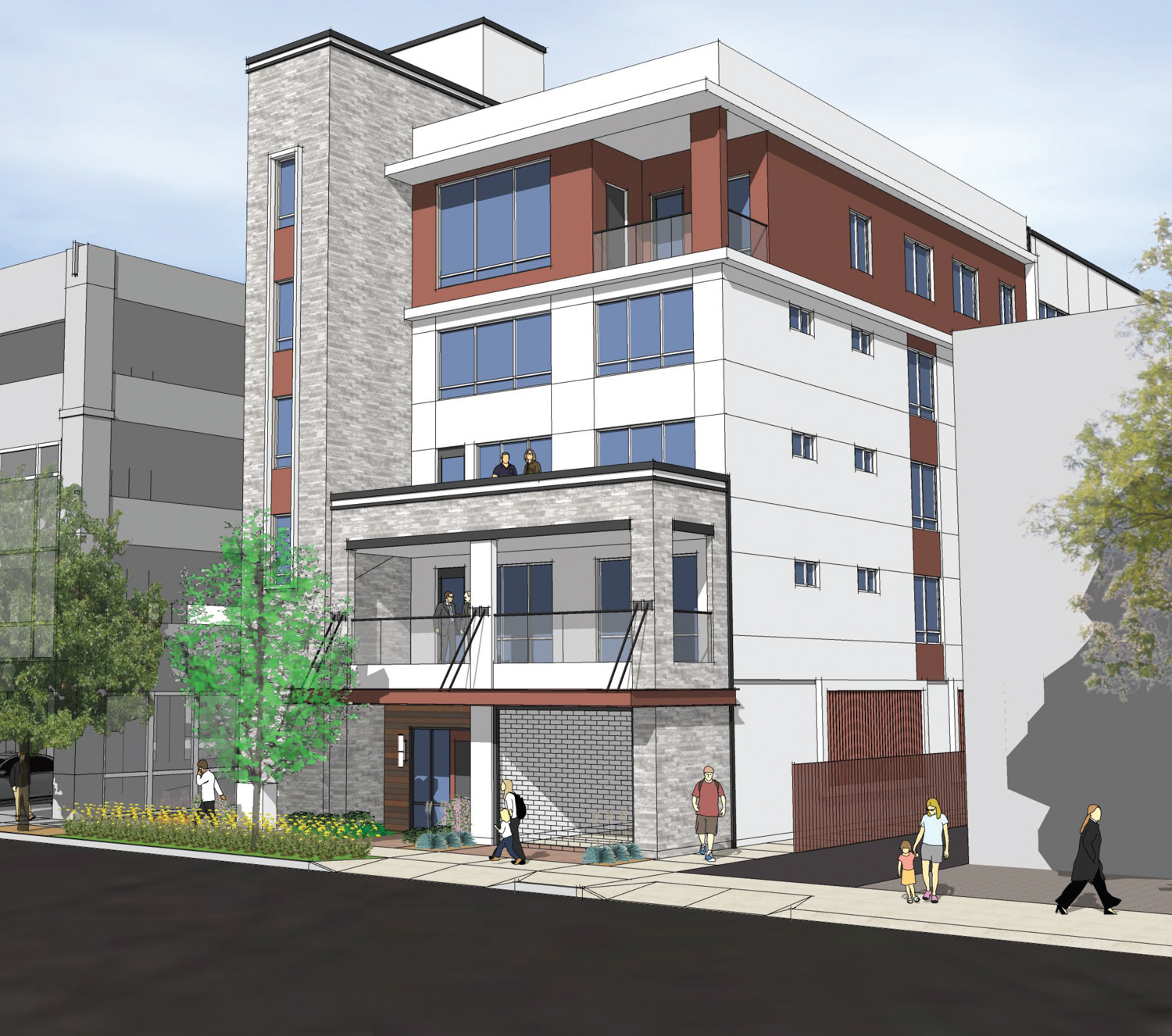
128 Lorton Avenue revised design, rendering by WHA
The 0.17-acre property is located immediately beside the new five-story Lot N Parking Garage, built for the city by The Pacific Companies. The developer has nearly finished work on a five-story apartment complex with 132 apartments at 150 Park Road. The 375-car garage was built to replace the 195 spaces lost in the construction of that housing.
The 56-foot tall structure will yield approximately 25,000 square feet with 5,900 square feet for the 17-car garage at ground level. Of the 19 homes, two are designated for affordable housing. Unit sizes will vary with 11 one-bedrooms, seven two-bedrooms, and one three-bedroom residence.
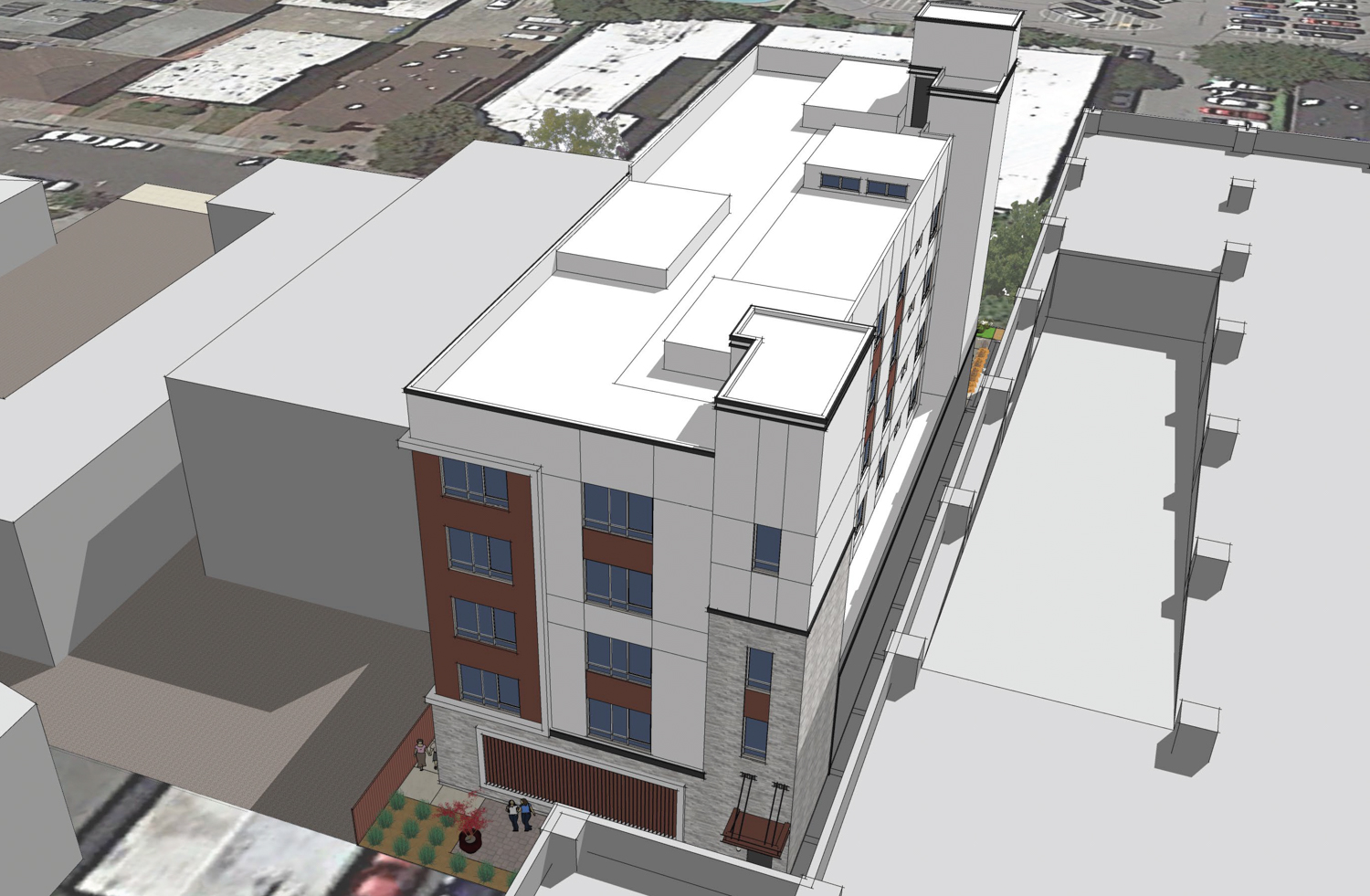
128 Lorton Avenue aerial view, rendering by WHA
WHA is listed as the project architect. The firm has taken over 2019-era designs by Architects Orange, Thomas Phelps Landscape Architects, and Bellecci & Associates. WHA has maintained a similar massing informed by city guidelines and the developer’s vision, with two floors jutting out of the building for the residential lobby entrance, a covered balcony on the second floor, and an open-air terrace on the third floor.
A corner balcony on the fifth floor will provide a pleasant open space for future residents. The people-oriented scale of the entry contrasts with a five-story stairwell bay that matches the adjacent garage structure and mid-block pedestrian path connecting Lorton with Highland Avenue. Facade materials will include cement plaster, reclaimed wood siding, plaster, and manufactured stone veneer.
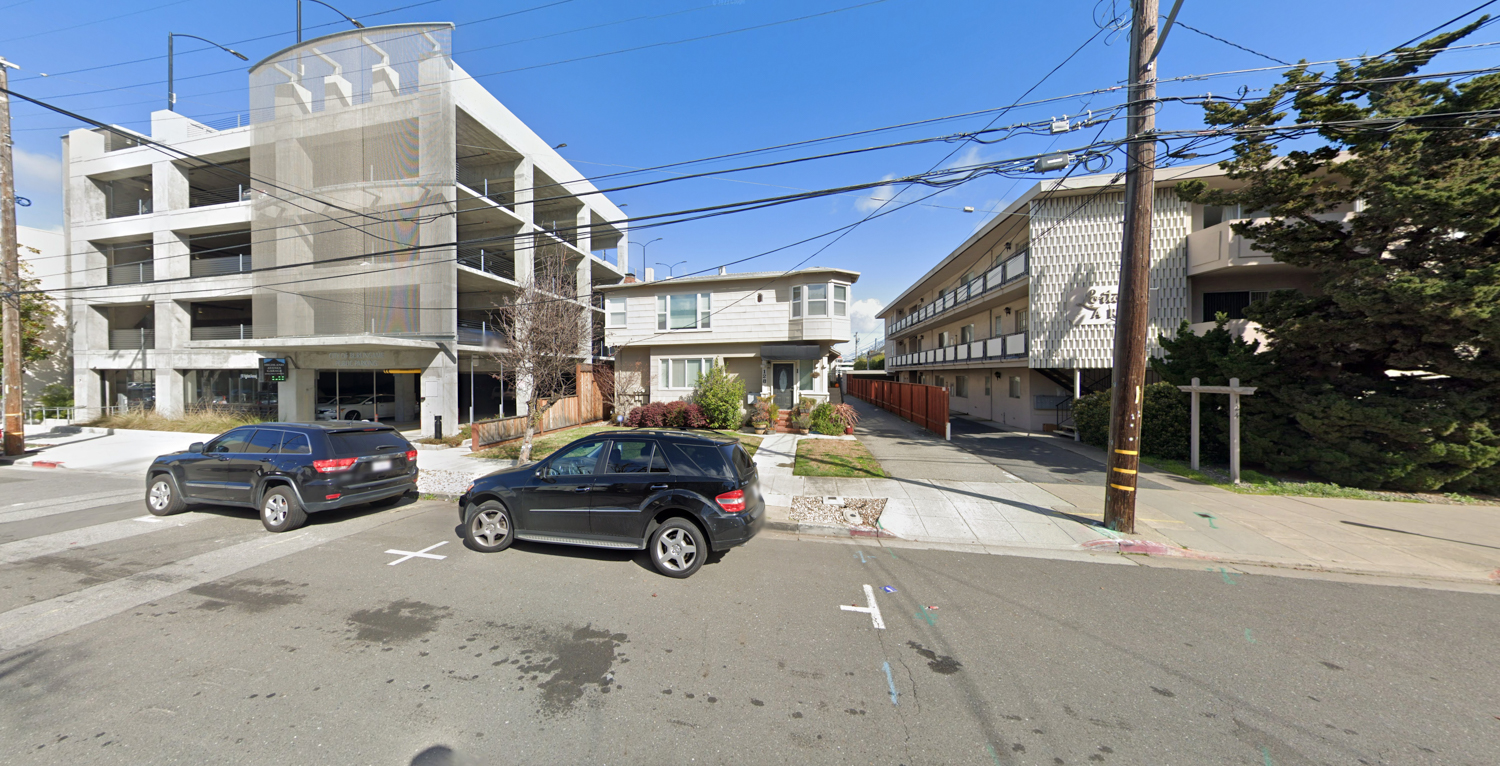
128 Lorton Avenue, image via Google Street View
Demolition will be required for an existing two-story residential building. Future residents at 128 Lorton Avenue will be between Howard Avenue and Bayswater Avenue. The Burlingame Caltrain Station will be less than a block away with access along Howard Avenue. The retail-rich Burlingame Avenue thoroughfare is close by, passing the now topped-out office infill being built at 220 Park Road by Sares Regis Group and Dostart Development Company. The new office complex will bring a new landscaped plaza for public use.
The meeting is scheduled to start tomorrow, June 12th, at 7 PM. The Commission will convene in person at City Hall, with public comment being accepted in person or via Zoom. For more information about how to attend or participate, visit the city website here.
Subscribe to YIMBY’s daily e-mail
Follow YIMBYgram for real-time photo updates
Like YIMBY on Facebook
Follow YIMBY’s Twitter for the latest in YIMBYnews

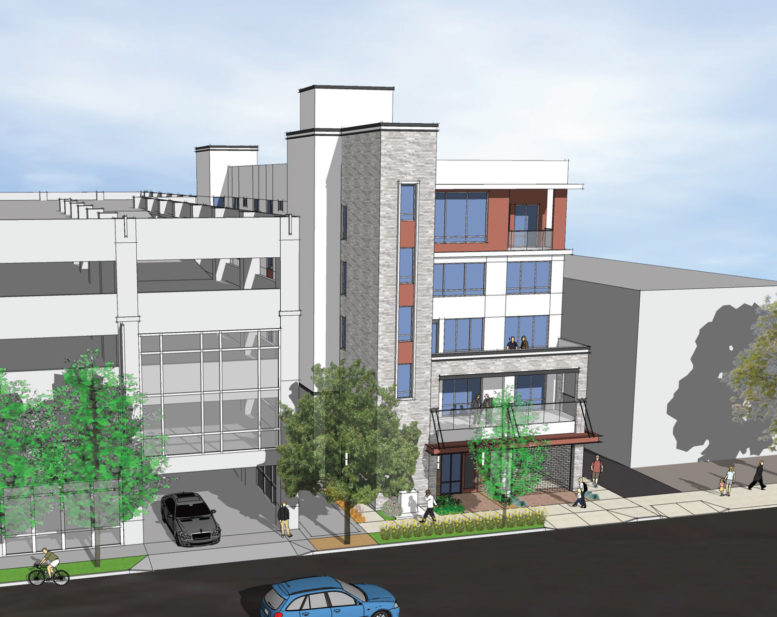
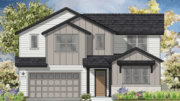
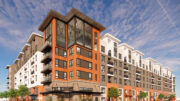
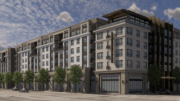
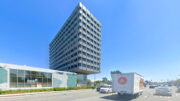
Be the first to comment on "Meeting Tomorrow for 128 Lorton Avenue, Burlingame"