New plans have been published for an eight-story residential complex at 1023 J Street in Downtown Sacramento. The full-block proposal will clear nearly an acre across from Cesar Chavez Plaza with 256 apartments. T.A. Group is responsible for the application as the property owner.
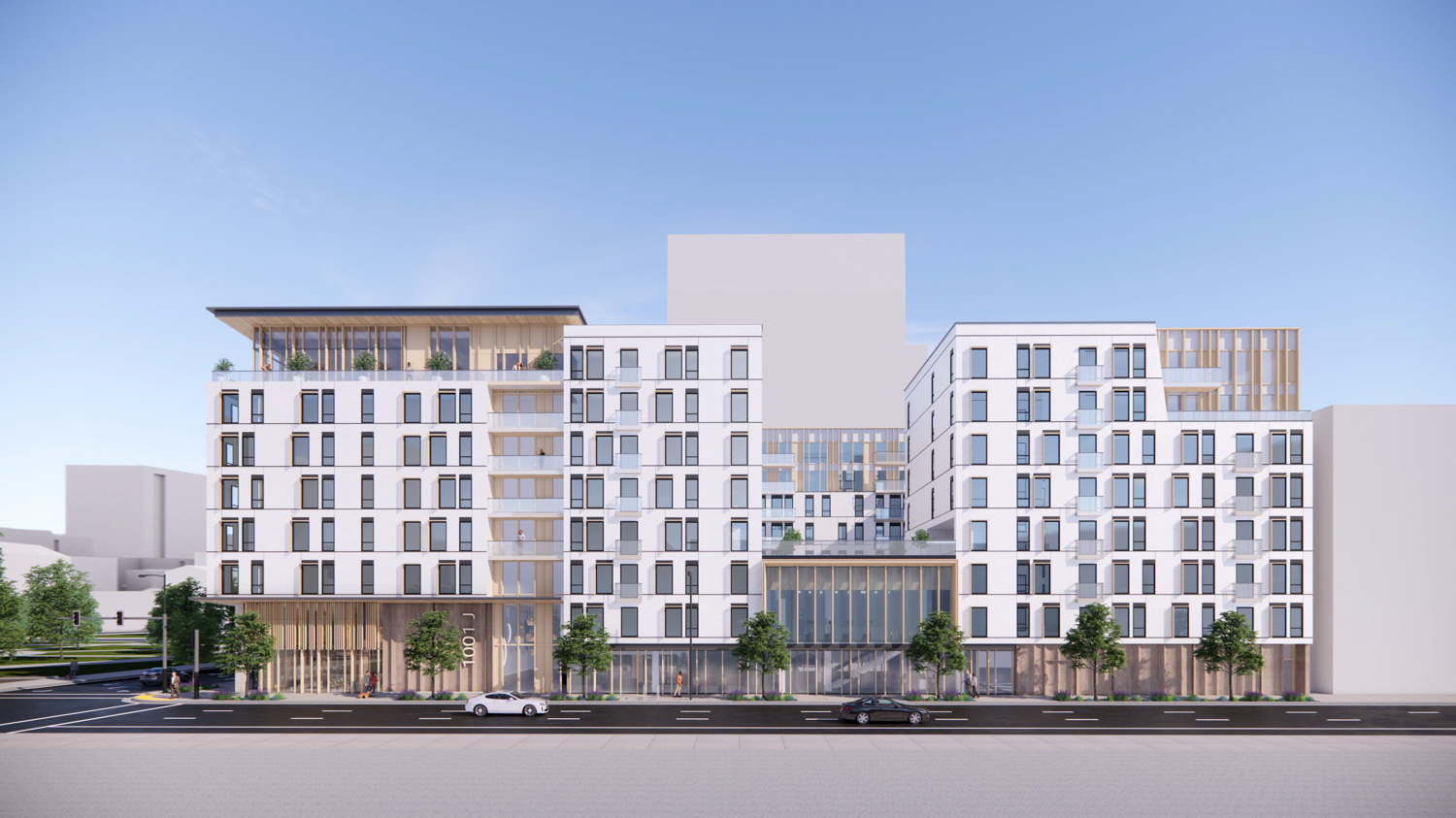
1023 J Street building frontage overlooking J Street, rendering by LPAS
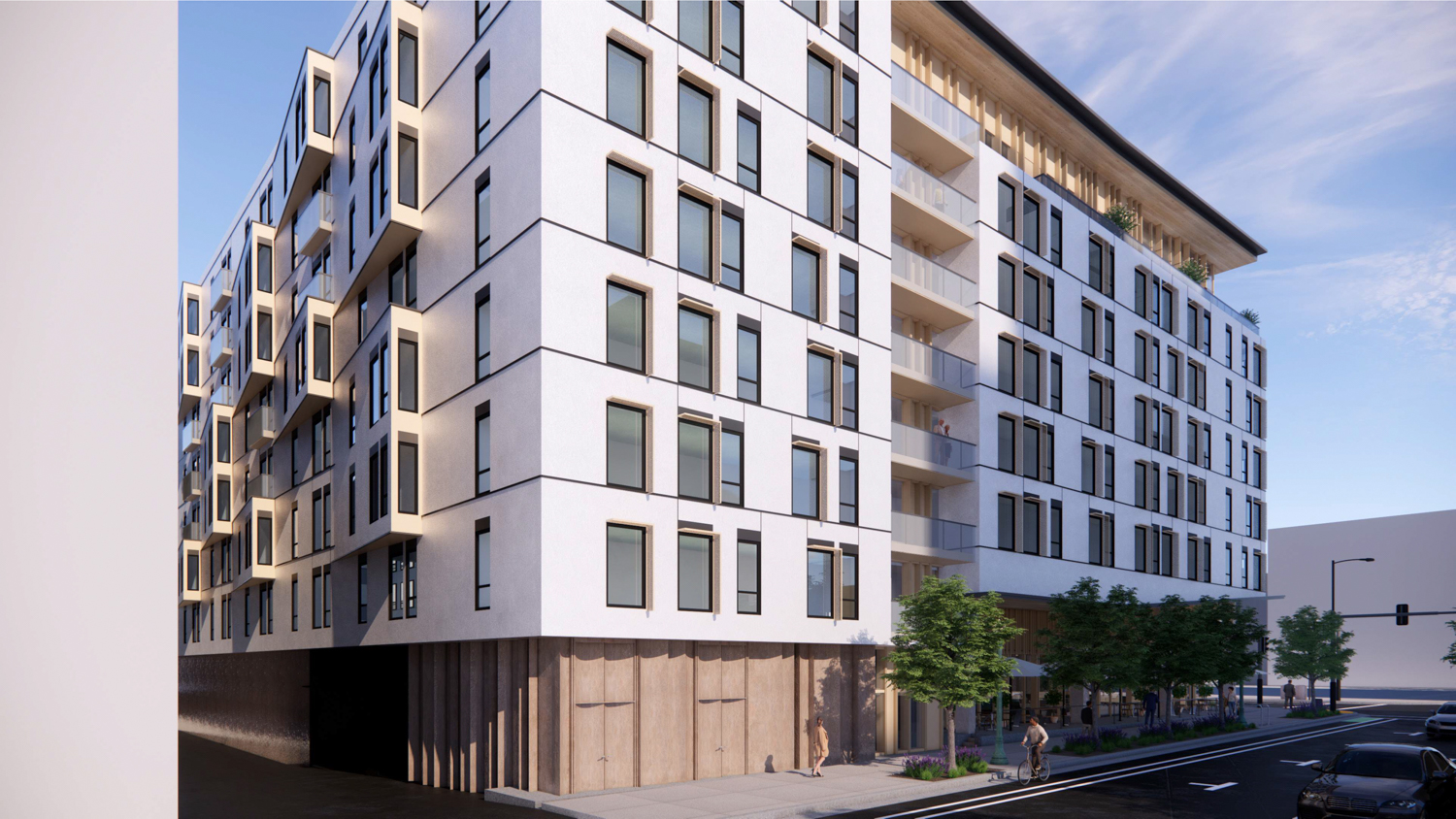
1023 J Street from 10th Street looking down Improv Alley, rendering by LPAS
LPAS is the design and landscape architect, writing that “the architectural design of the 10th and J Street building blends a clean, simple massing with a refined material selection which influences the overall finish palette and composition. The building’s form is influenced by a significant opening at the J Street facade, accompanied by thoughtfully placed balconies that articulate different sections of the building.”
The podium-style infill will site seven floors of housing above parking. The ground floor will wrap around the parking with the lobby, retail, and amenities. Additional parking will be included in the basement level. The exterior will have cement plaster, metal siding, and terracotta tile walls. Landscaping will include new trees along the streetscape, a large second-floor courtyard connected to the clubhouse, a fourth-floor pool, and an eighth-floor rooftop clubhouse overlooking the public park.
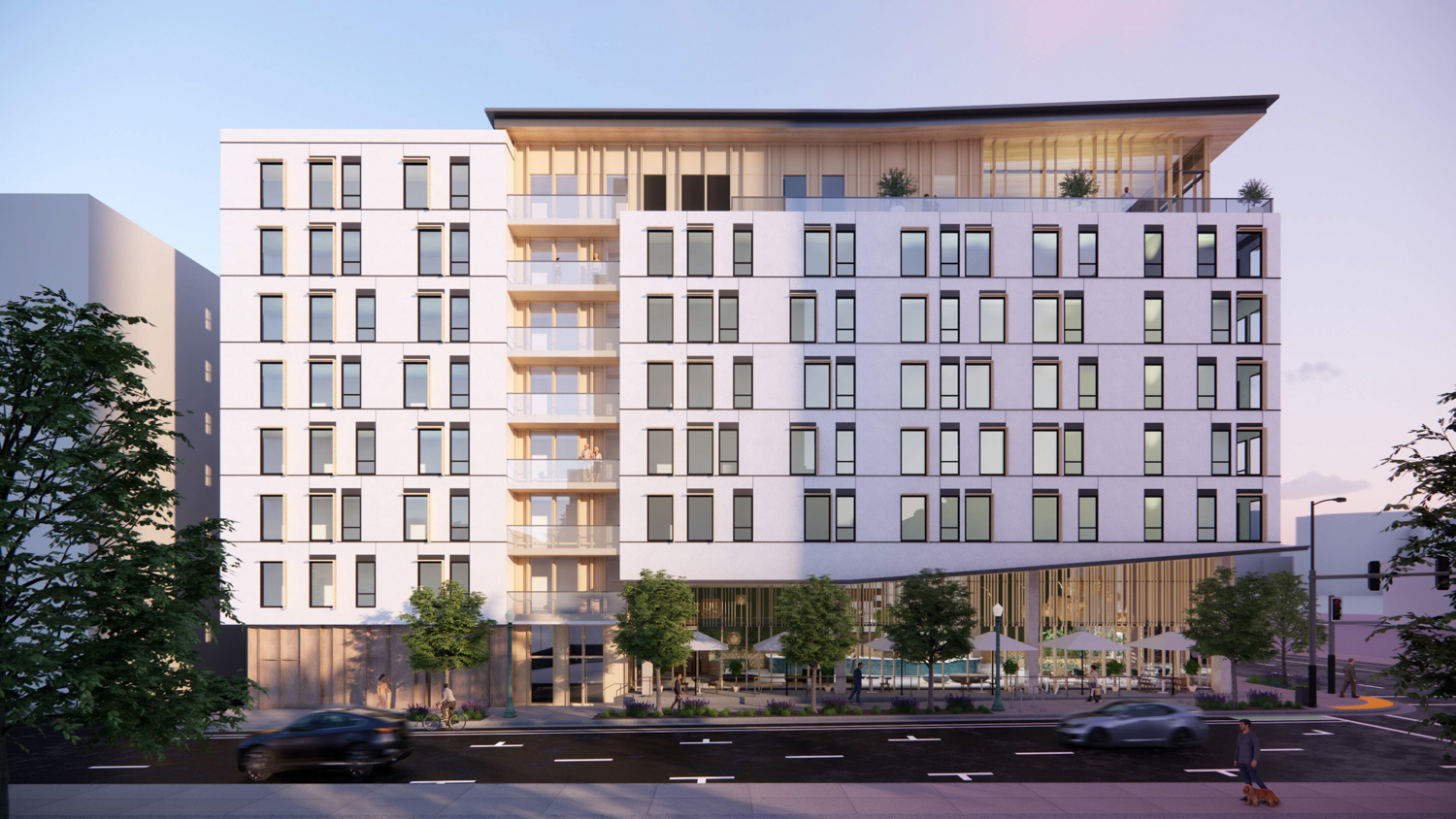
1023 J Street facade elevation, rendering by LPAS
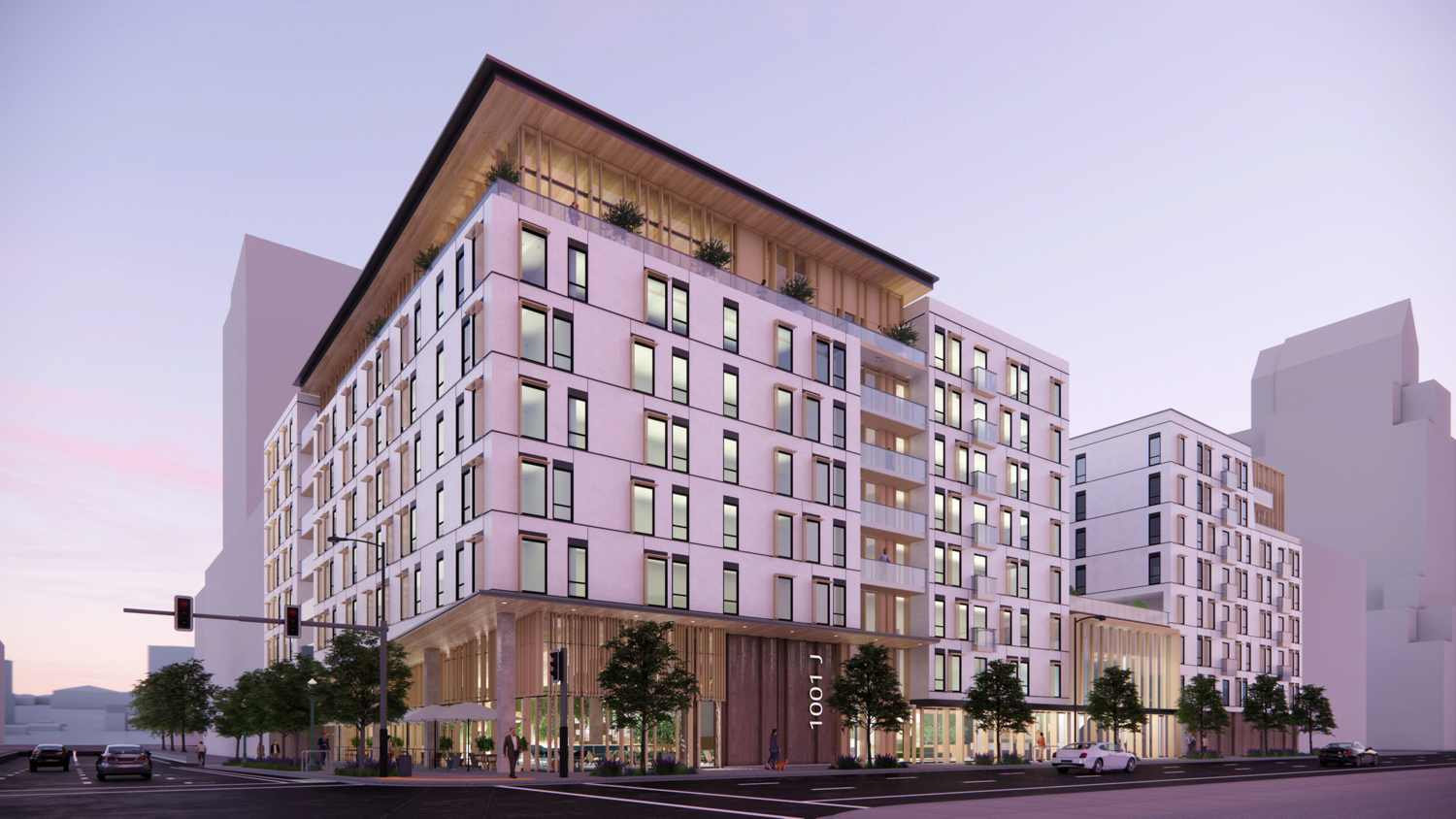
1023 J Street pedestrian view, rendering by LPAS
The 85-foot tall structure will yield 297,500 square feet with 173,770 square feet for housing, 4,350 square feet for retail, and 54,650 square feet for the 151-car garage. Additional parking will be included for 158 bicycles. Apartment sizes will vary, with 71 studios, 150 one-bedrooms, and 35 two-bedrooms. RSC Engineering is consulting on civil engineering.
The 0.96-acre property is located on J Street between 10th and 11th Street. Residents will overlook Cesar Chavez Plaza and Sacramento City Hall. The State Capitol Building is just three blocks away. Demolition will be required for the four existing commercial structures on site, which include a seven-story, five-story, three-story, and a two-story building. Residents will be directly across from the newly-built Envoy Apartments at 1010 11th Street. HRGA designed the six-story apartment block for Anthem Properties.
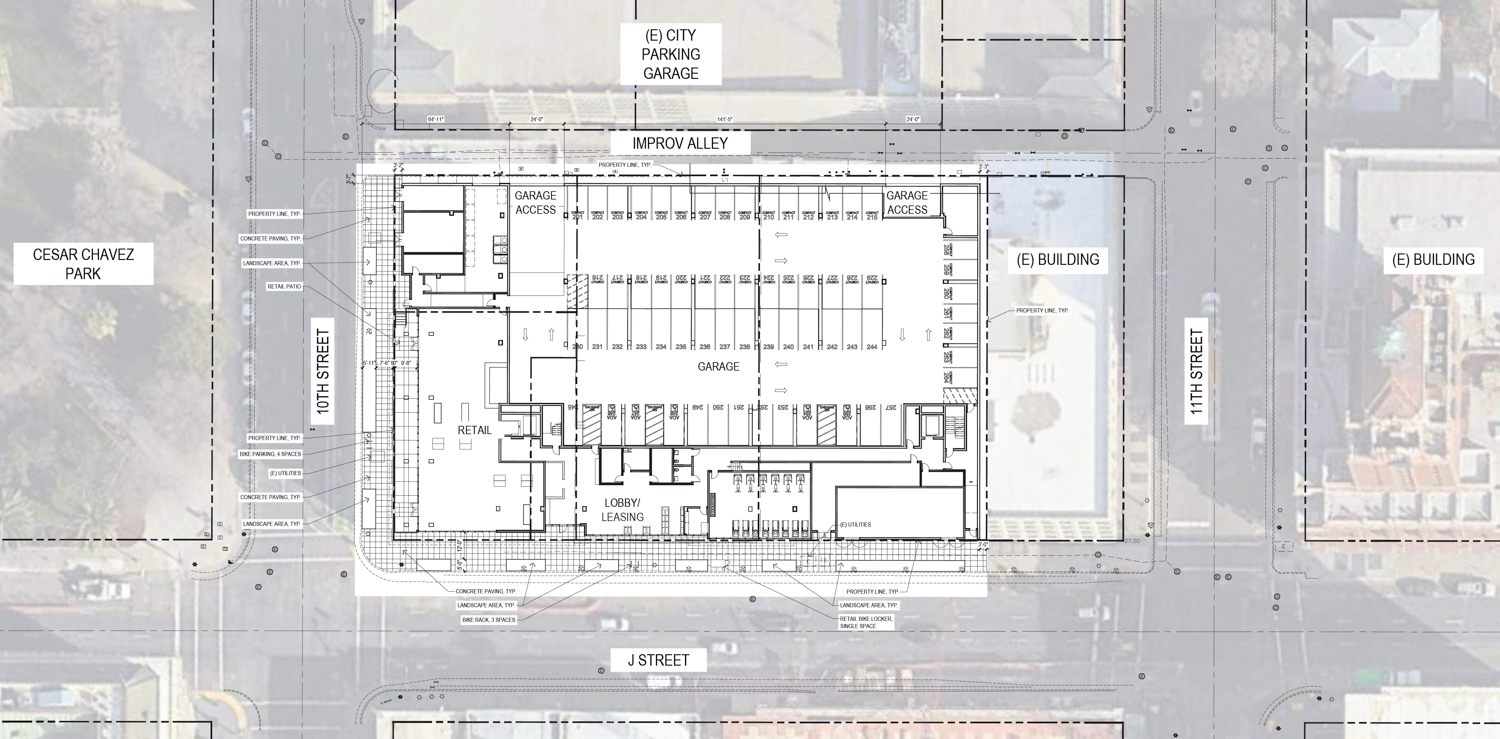
1023 J Street ground-level floor plan, illustration by LPAS
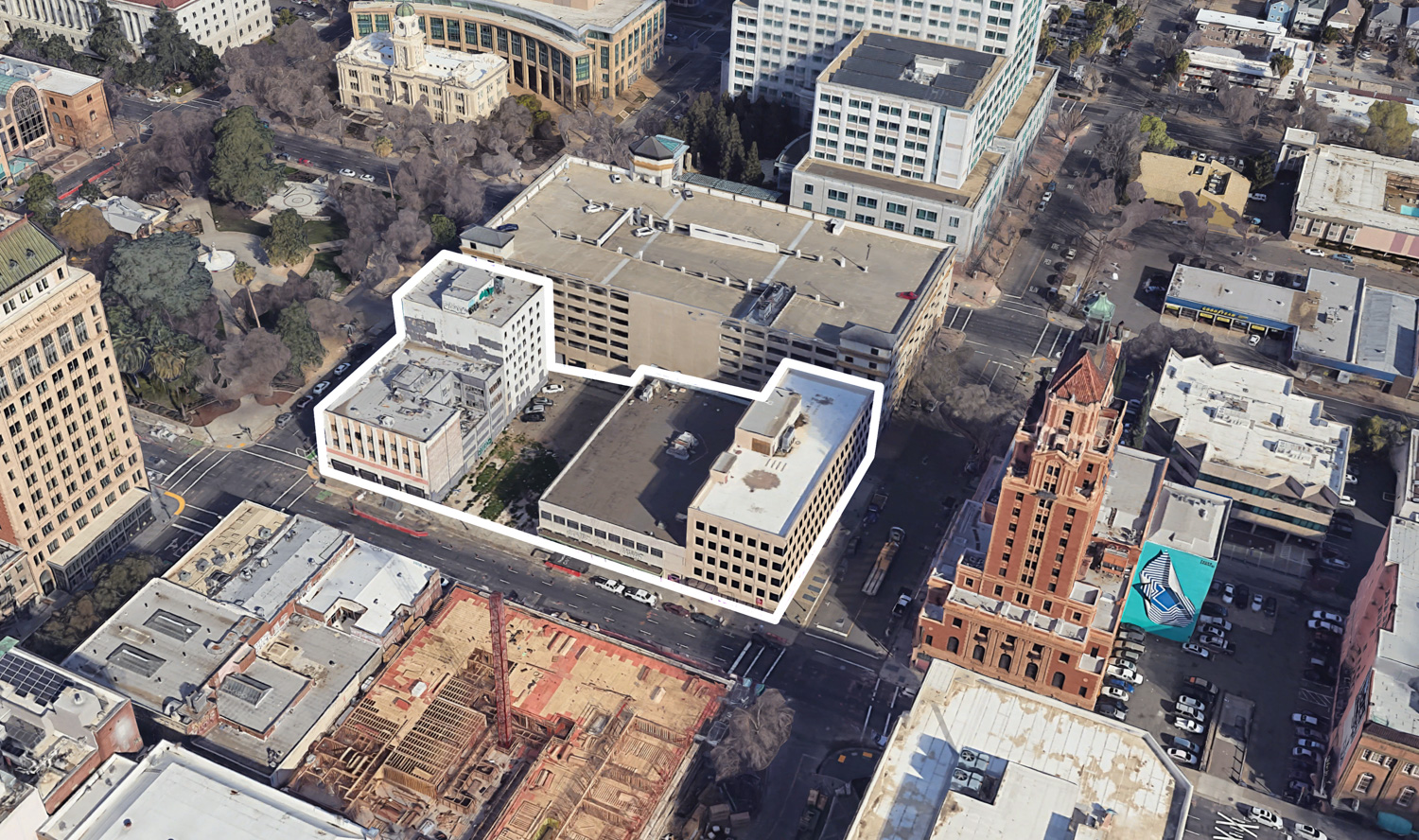
1023 J Street outlined roughly by YIMBY, image via Google Satellite
T.A. Group was founded in 2016 by Los Angeles-based Ayahlushim Getachew. T.A. Group expects to start construction by early 2025. The firm is also responsible for the 204-unit apartment complex proposed at 1121 I Street, about one block from 1023 J Street.
Subscribe to YIMBY’s daily e-mail
Follow YIMBYgram for real-time photo updates
Like YIMBY on Facebook
Follow YIMBY’s Twitter for the latest in YIMBYnews

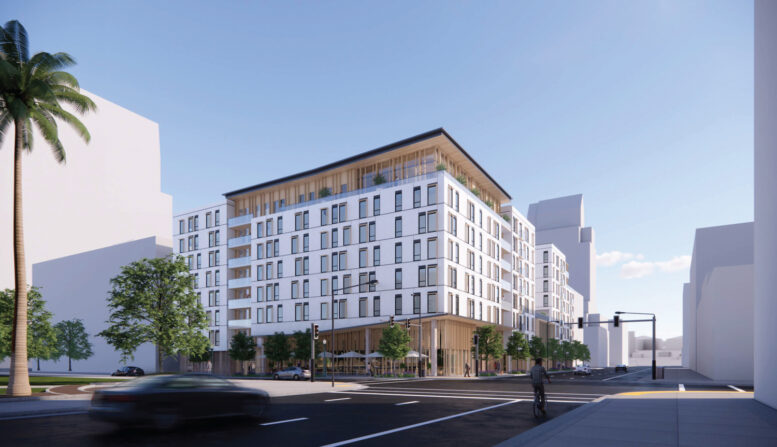




Build a 60 story skyscraper instead.
Great to see density and housing rather than abandon buildings in downtown Sacramento. Looking forward to this project
I don’t understand the economics here… The developer is proposing two small-scale residential projects a few blocks apart rather than a single, higher-density project with more units?? Would it not be financially beneficial to build higher, with more units? Maybe I’m missing the incentive to build this way?
Unfortunately No. Building higher requires more structural integrity & engineering which would cost more. Deeper caissons & piles, stronger foundation, stronger core, steel or concrete frame (more expensive than wood), & a whole lot more that goes into building taller skyscrapers. Unfortunately, the more units won’t (in most cases) offset the expense of building higher. It is a travesty that they are building this low/mid rise on this lot. I would like nothing less than 20 floors on this prime lot in Downtown Sacramento. This & 301 Capital Mall are two properties that should be zone for high density. 20+ floors, +400 units type of high density. Was hoping they would add a hotel like they planned with “The Metropolitan” condo proposal. Definitely hope they can revisit the drawing board and add a hotel component & add some more floors.
@Bobby. Theres a video on “City Beautiful”YouTube page, The video titled “Real Estate Development, Explained”. May not answer your question directly, but the first part of the video gives you a general idea of how developers and developments work & the economics behind it. Hope it helps
While I think the look of this proposal is nicer than some of the “Bauhaus Boxes” that have been proposed lately (I hope the nicer elements do not get value-engineered out), and I appreciate the ground-floor retail (unlike other proposals that have zero retail), the height is just ridiculous for this site. High-value, prime lots that are in downtown, and along major corridors, should not have anything under 15 floors.
I wish the developer could add a hotel and increase the height by 8 to 10 floors. However, hotels are not doing well right now. At anywhere from $450,000 to $600,000 per key, they are not often worth the cost to build!
Regardless, the city needs to work fast and zone most or all of downtown for nothing under 15 floors. Otherwise, we’ll get nothing but disappointing proposals from here on out until construction prices come down.
This is just so disappointing – From 40 stories to 8. Wow. Sacramento deserves better. It has more than proved itself.
It’s not a bad-looking building, but it belongs in Midtown.
-> By the way, high-value, prime lots that are in midtown and along major corridors should not
have buildings that are under 7 or 8 floors.
I understand the need the housing, and I understand that construction costs are ridiculous right now. However, we should not allow disappointing developments simply because there is pressure to build.
These prime sites need to sit on the backburner until construction prices decrease.
-> By the way, we must increase the construction labor pool.
If housing is needed that badly and construction costs are too high for building towers, we can always build elsewhere. We have an “alleyway activation” plan in Sacramento. Our alleys are (mostly) terrible. Why not build 3 to 5 story apartments and ADU all over Sacramento’s alleys? These apartments would be smaller and cost less to build than developing prime pieces of land along major corridors in downtown and midtown.
Furthermore, there are many undeveloped and underdeveloped sites surrounding downtown and midtown. I’d love to see a few 4 or 5 story apartments (with ground floor retail) get built in Old Sacramento. We could develop (and are developing) thousands of housing units in the Broadway, Sac City College, Land Park, East Sac, and CSUS areas.
-> By the way, that large development along Broadway and the large development in Township 9
are awful. They are so ugly, and they will look even worse in a decade. Also, they do not
contain much retail. They’re built to look “urban,” but they are just suburban apartment
complexes and single family dwellings.
-> Therefore, we still need the city to demand better quality buildings that don’t all look
the same.
It bugs me that cities like Oakland, Berkeley, San Jose, and smaller Bay Area cities are getting taller buildings than Sacramento. Heck, even Reno has taller development proposals. I would also mention that Davis has proposals that are similar in height to Sacramento’s. 4 to 8 story buildings are OK for downtown Davis, but not for downtown Sacramento.
Anyway, these comments are useless… These developers will continue to buy up large slices of Sacramento, and they will continue to file applications for disappointing proposals. The only hope is that construction costs are so high right now that many of these proposals won’t get built. Maybe these developers are just trying to get entitlements, so they can sell the properties at a profit?
The proposal for an 8 story condo building is embarrassing and snd a sham. Sacramento always sells itself short. There should be at the least a 15 to 20 story building placed there. I have really given up on Sacramento so backward so slow.
This is good news.
I agree with the other comments that say the building should have more stories:
at least 15 to 20 stories. In ten years, the need for that will be evident.
The population in Sacramento has dramatically increased, and Sacramento
is facing a shortage of apartment units.