The City of Sacramento’s Planning Department has approved the design review and site plan application for 1121 I Street in Downtown Sacramento. The eight-story infill aims to replace an auto service shop and low-slung commercial structures with 204 apartments in the heart of the city, one block from City Hall.
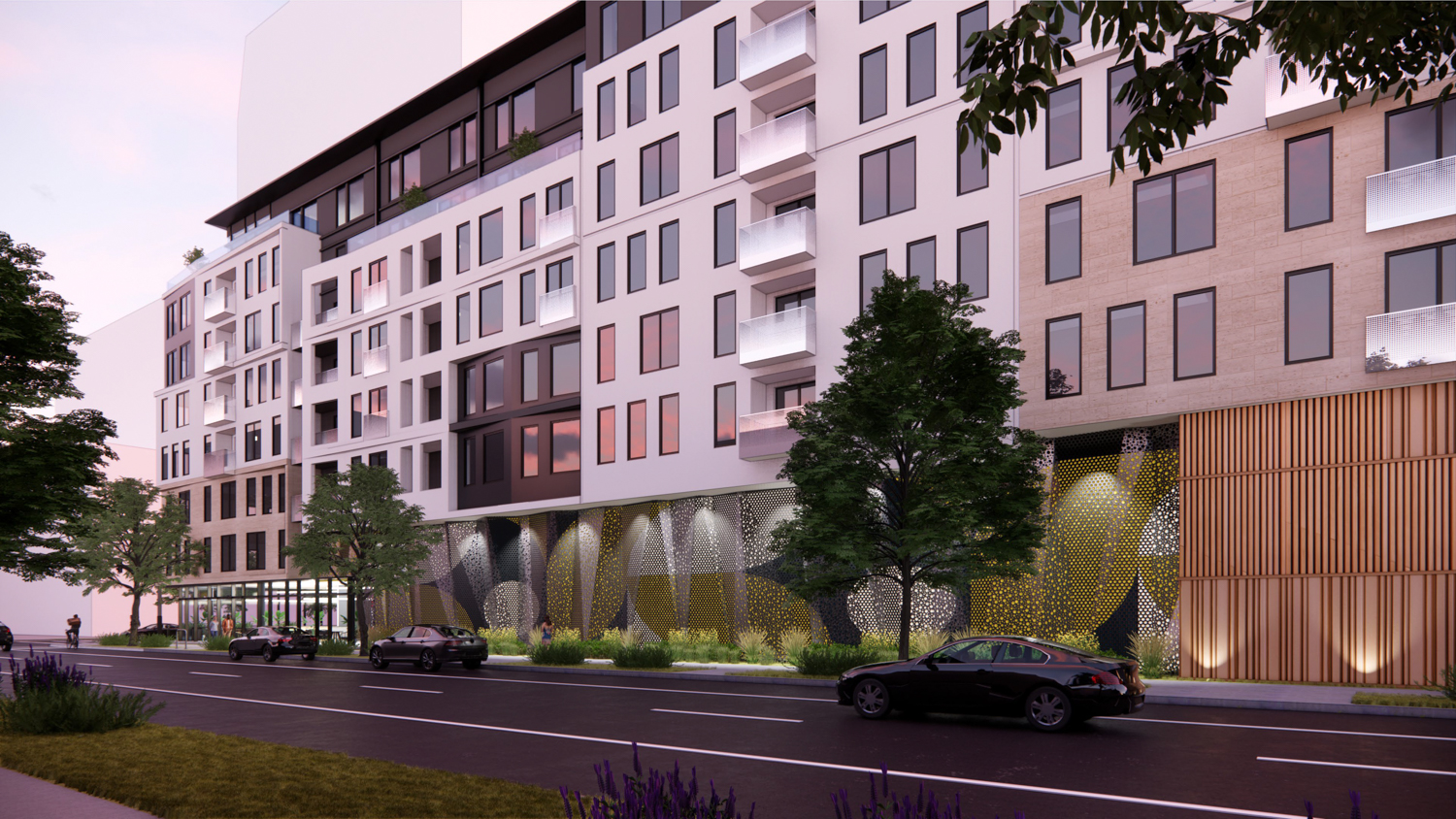
1121 I Street feature wall facing I Street, rendering by LPAS
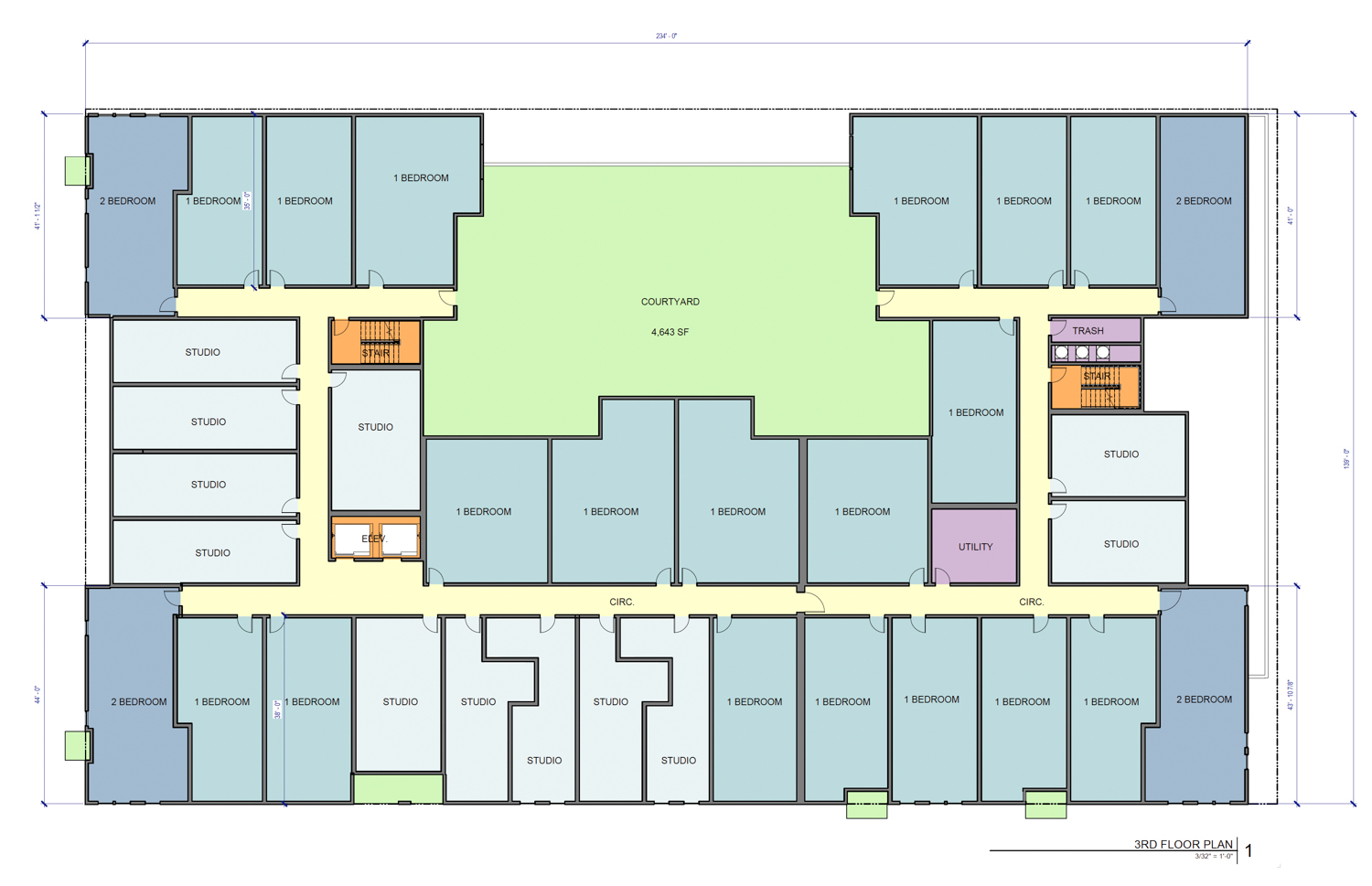
1121 I Street third-level floor plan, illustration by LPAS
The 88-foot tall structure will yield 223,820 square feet, with 179,250 square feet for housing, 2,290 square feet for retail, and around 40,000 square feet for the two-story garage. Parking will be included for 91 cars and 251 bicycles. Residential amenities will include a third-floor podium-top courtyard, a seventh-floor terrace, and a ground-level lounge connected to the lobby. RSC Engineering is consulting on civil engineering.
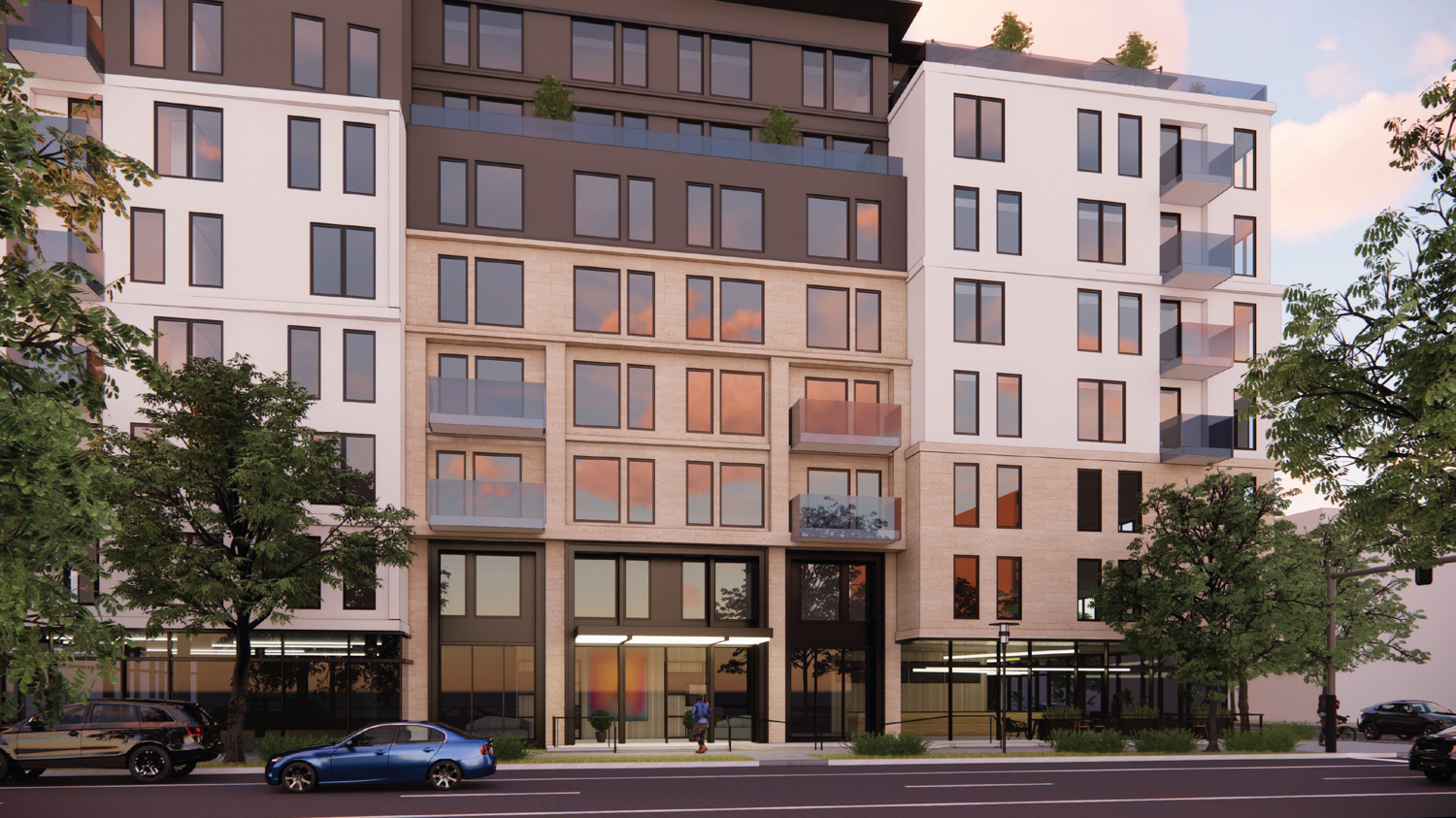
1121 I Street entrance along 11th Street, rendering by LPAS
LPAS is responsible for the design and landscape architecture. The firm describes the proposal as combining “contemporary forms with elegant materials and detailing. The façade utilizes various step-backs and recessed balconies to create a multidimensional skin and more open space. Changes in color and material break down the mass of the project and further enhance the unique intersections between the primary forms.” Exterior cladding will include cement plaster, porcelain tile, dark metal accents, box ribbed metal decoration, and a perforated metal screen over a mural at ground level along I Street.
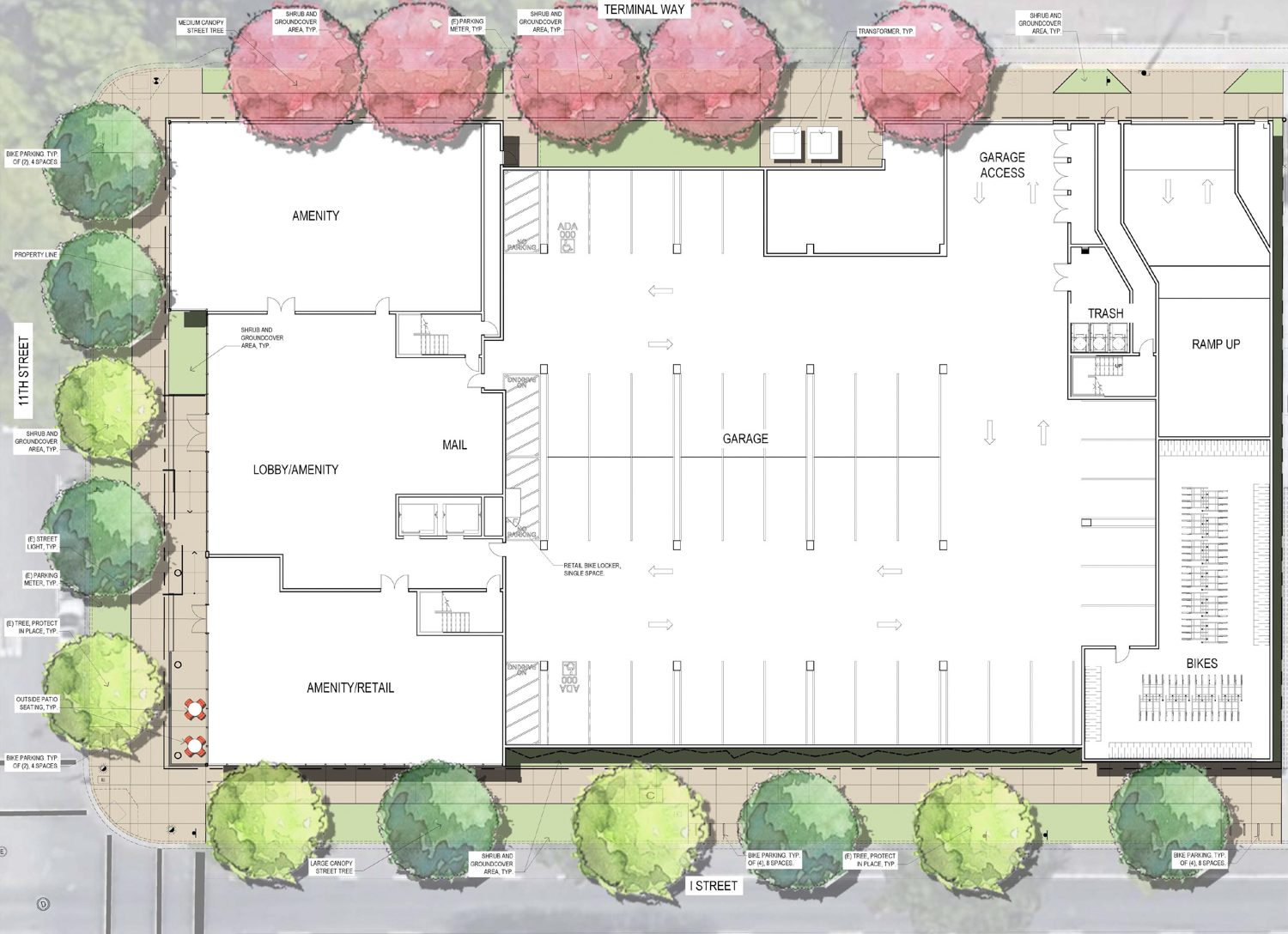
1121 I Street ground-level site map, illustration by LPAS
The landscaping will include sidewalk improvements, public bicycle parking, and an outdoor seating space connected with retail. The third-floor courtyard will include various outdoor seating spaces connected to outdoor dining, lounging, and socializing. The rooftop terrace will include four large benches and over a dozen bar-style seats looking outward toward the city skyline.
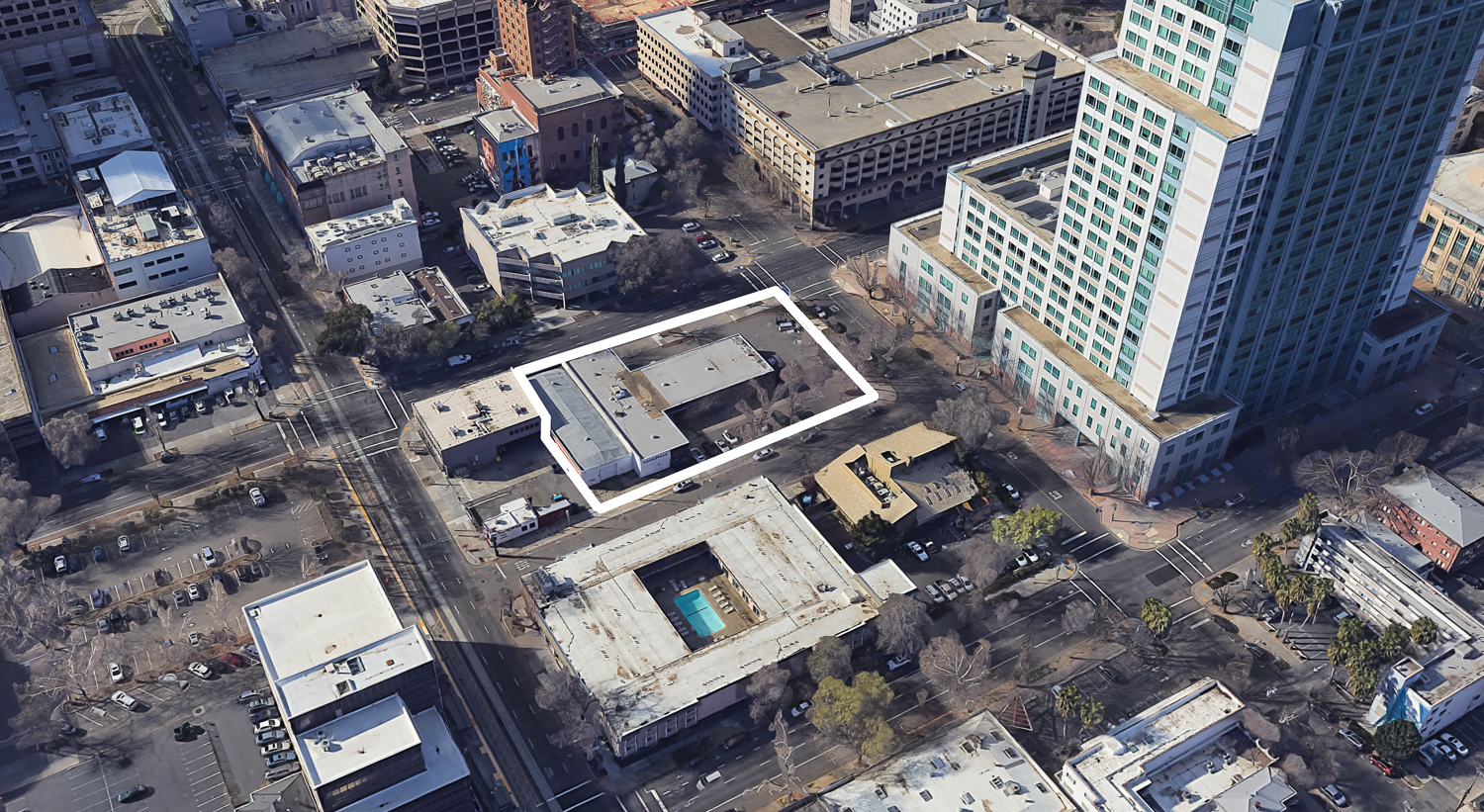
1121 I Street, image via Google Satellite
The 0.78-acre parcel is bound by I Street, 11th Street, 12th Street, and Terminal Way, across from the California EPA offices, City Hall, and Cesar Chavez Park. Nearby, T.A. Group has revealed plans for another eight-story infill at 1023 J Street.
The estimated cost and timeline for construction have yet to be announced.
Subscribe to YIMBY’s daily e-mail
Follow YIMBYgram for real-time photo updates
Like YIMBY on Facebook
Follow YIMBY’s Twitter for the latest in YIMBYnews

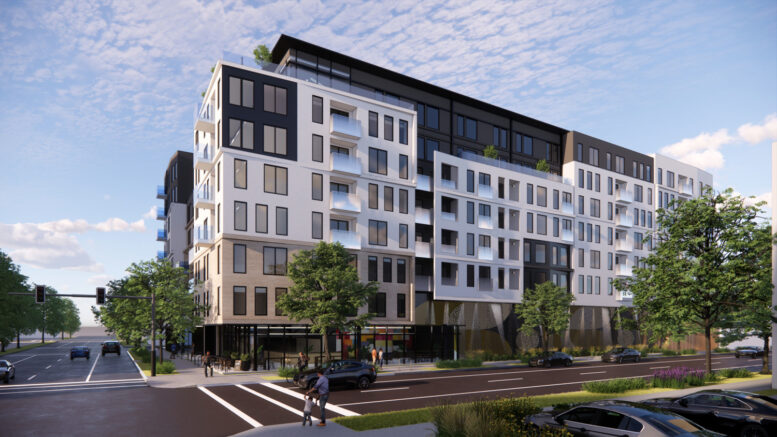




I Love your site. Thank you.