Approvals have been granted for a new residential project, Oyster Cove Apartments, at 100 East D Street, in Petaluma, Sonoma County. The project proposal includes the construction of 21 three-story and four-story buildings offering spaces for 100+ condominium townhomes, commercial space, public space, and parking.
UrbanMix Development is responsible for the application. Urban Design Associates is the project architect, collaborating with LSA. CBG is consulting for engineering. Ripley Design is responsible for the landscape architecture.
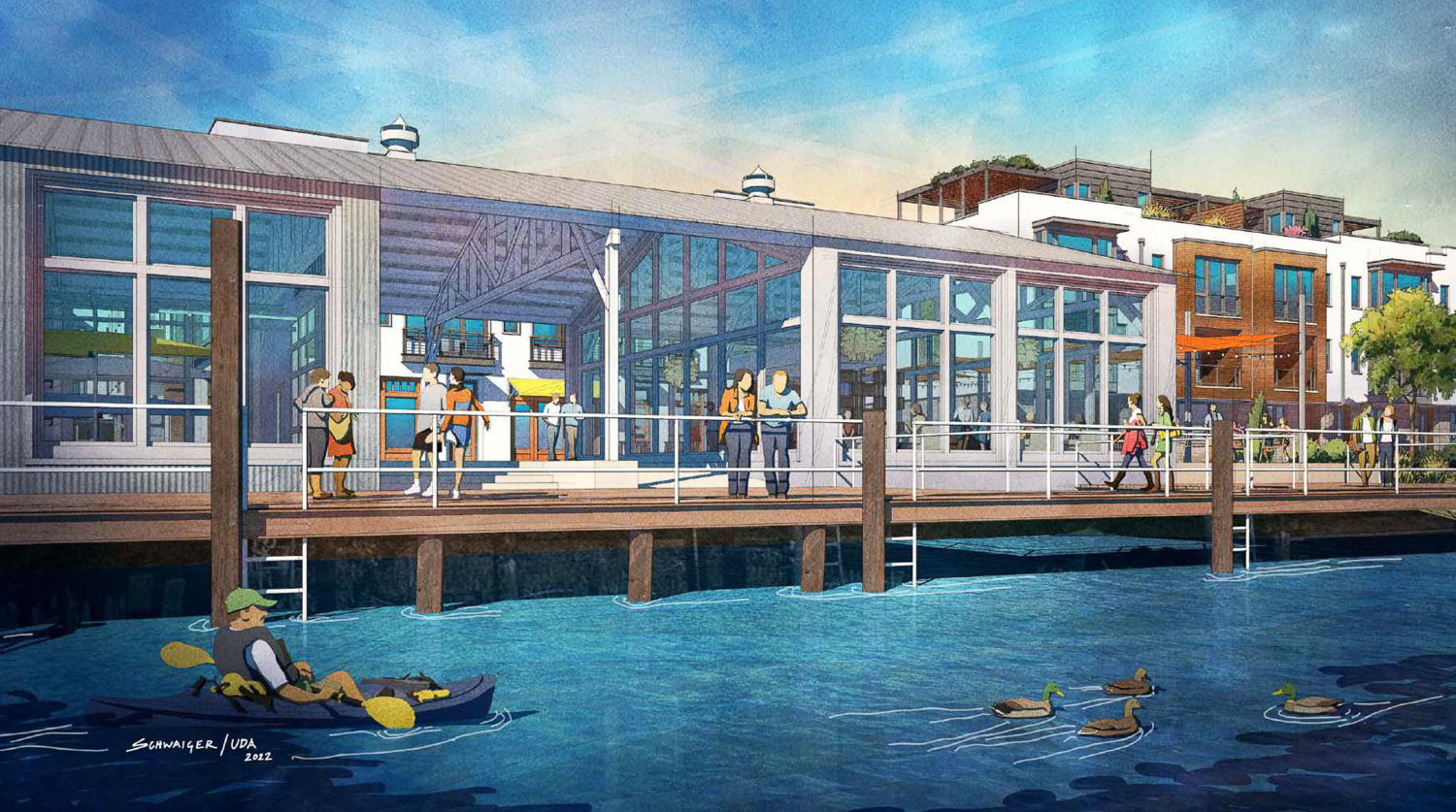
Oyster Cove Apartments Oyster Shed, illustration by UDA
The project site is a parcel spanning 6.13 acres. The project proposes to bring 121 condominium townhomes and 11 work-live units within 21 three-story and four-story buildings. The project includes adaptive reuse of an existing 7,500 square foot building into a commercial and public use space.
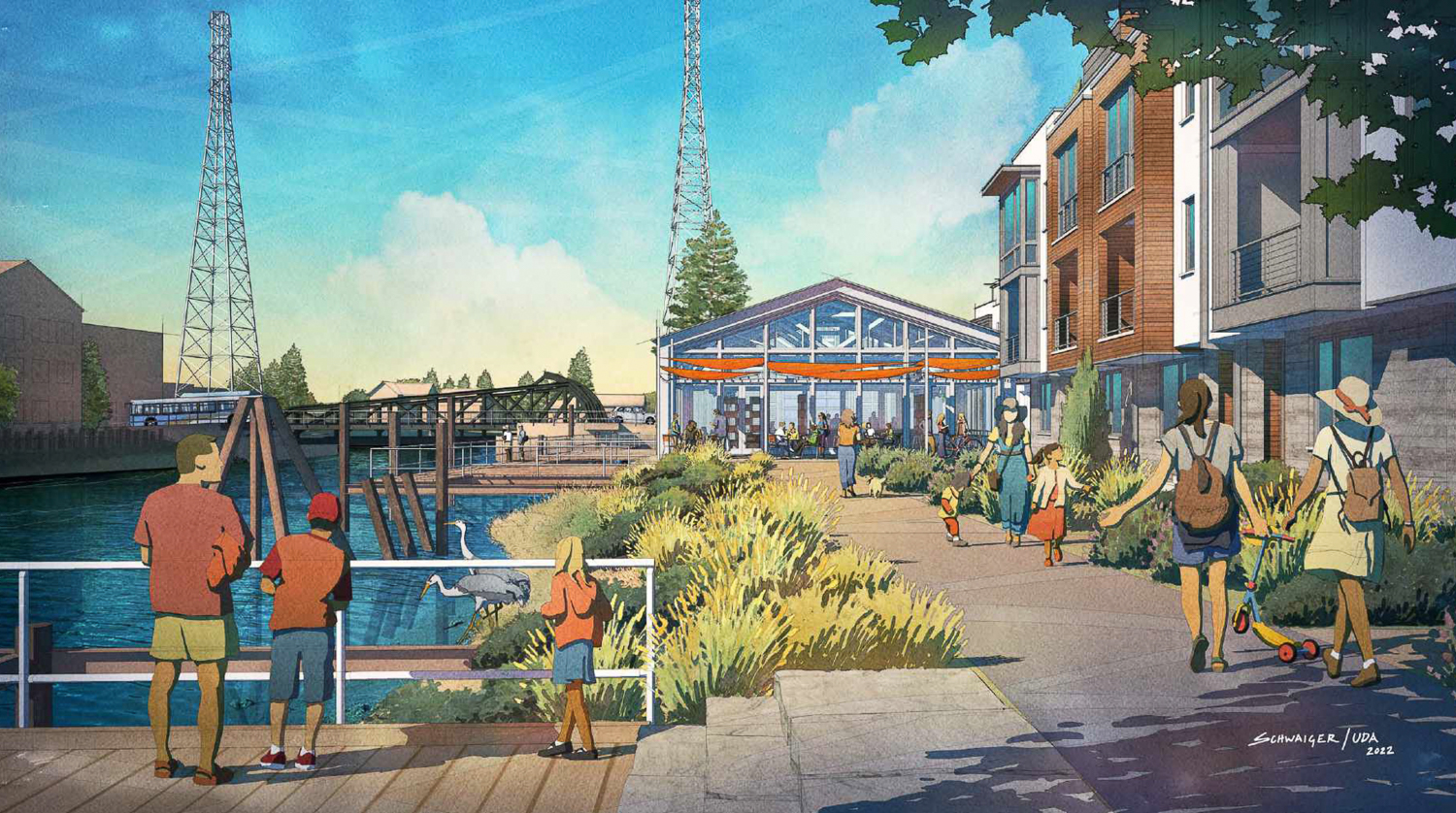
Oyster Cove Apartments trail looking toward the adaptively reused Oyster Shed, illustration by UDA
The scope of work also includes access easements to the Petaluma River Park and Steamer Landing Park, surface parking, internal driveways, pervious pedestrian paths, and offsite improvements including signalization of the D Street/Copeland Street intersection. Primary access is proposed from Copeland Street, with a secondary emergency vehicle access (EVA) at the northeast corner of the project site connecting to Hopper Street.
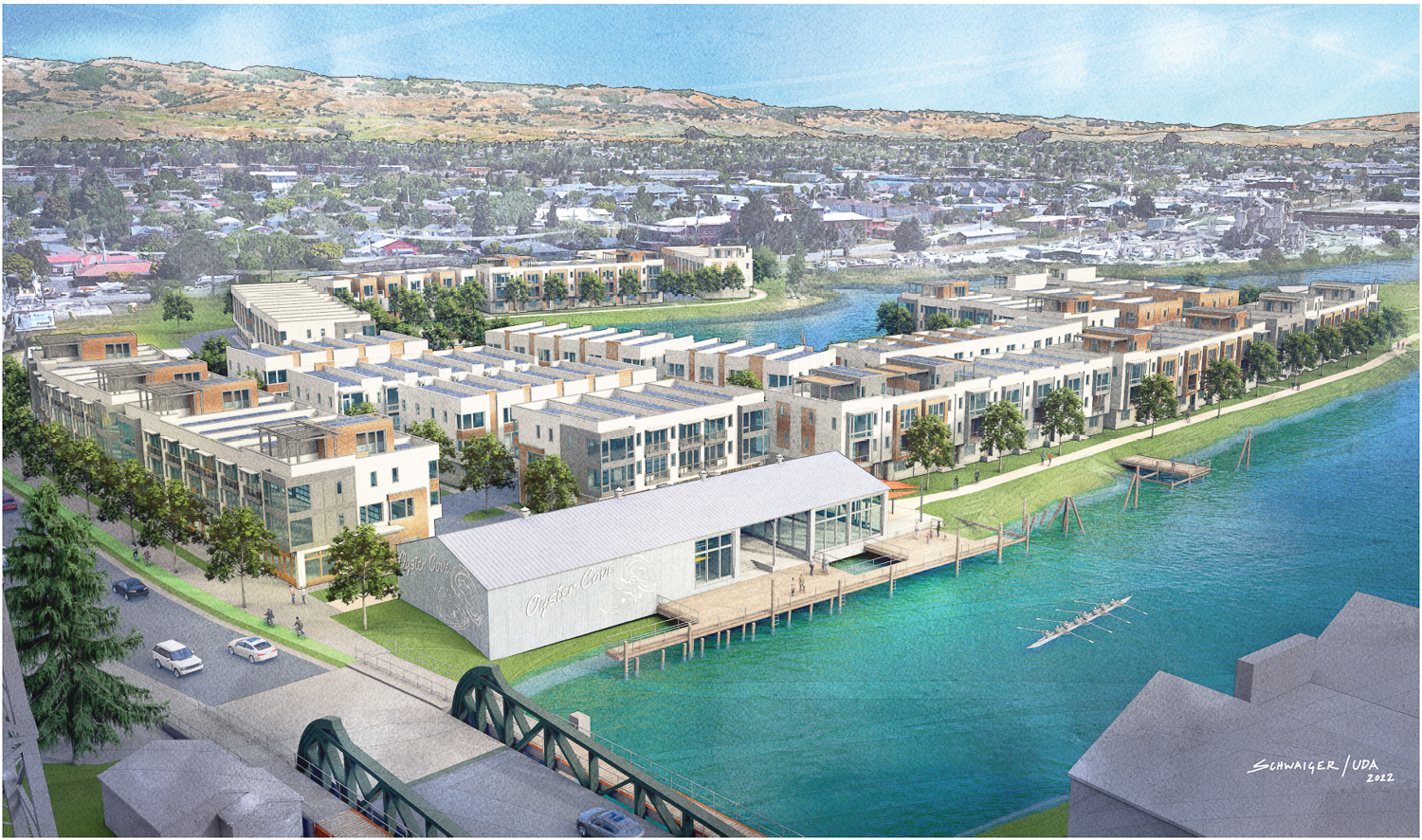
Oyster Cove Apartments establishing perspective over D Street, illustration by UDA
Renderings reveal uniform design elements on the project, with a series of bay windows and Juliet balconies. All buildings feature earthen-tone façades, clad in stucco, undressed concrete, and wood siding. A couple of dozen units will have their own private rooftop pergola for open-air views across the city and water.
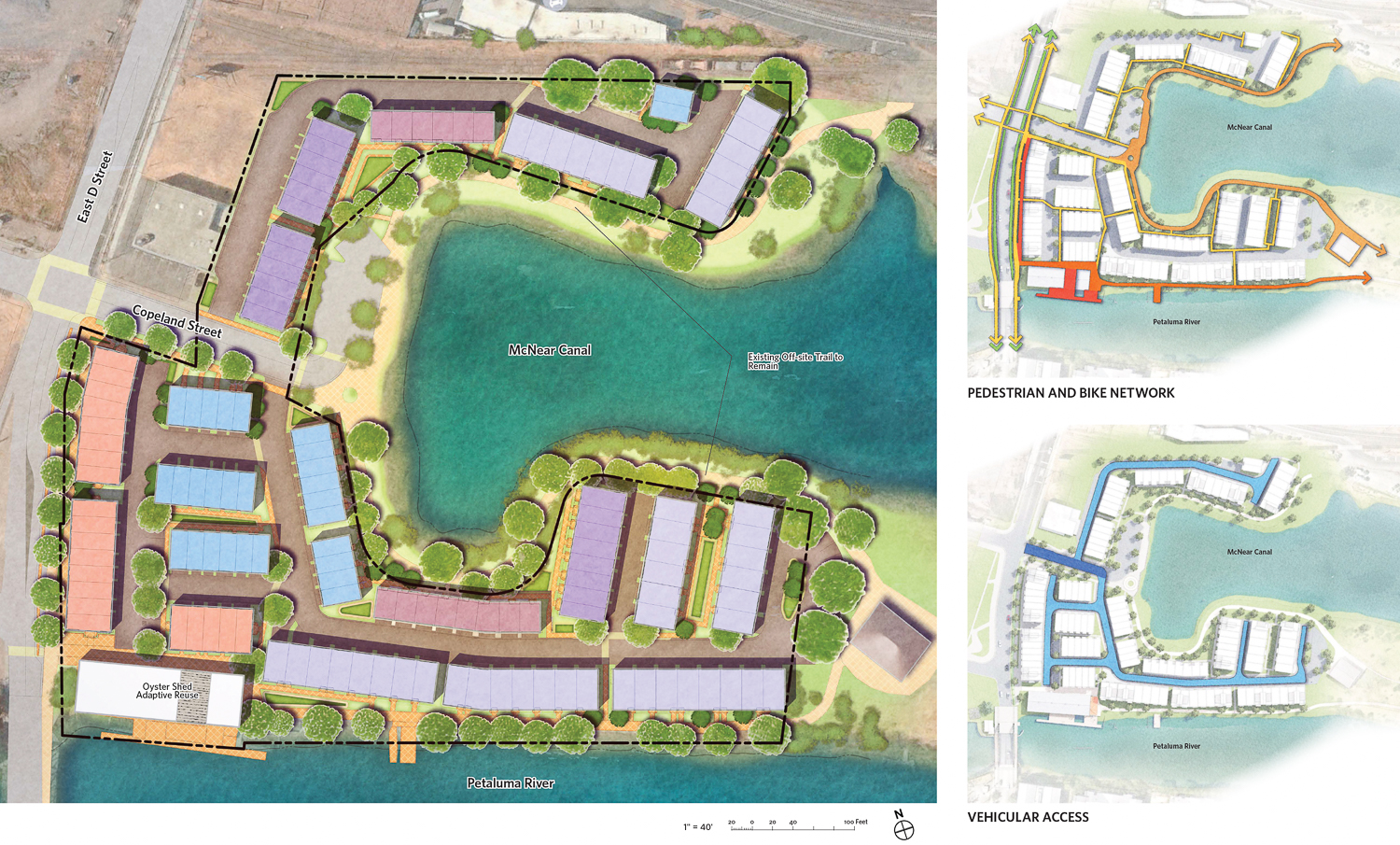
Oyster Cove Apartments site map, illustration by UDA
As covered previously, once groundbreaking occurs, construction is expected to last around 24 months to complete. Construction is expected to start in the summer of 2025 and cost as much as $52 million.
Subscribe to YIMBY’s daily e-mail
Follow YIMBYgram for real-time photo updates
Like YIMBY on Facebook
Follow YIMBY’s Twitter for the latest in YIMBYnews

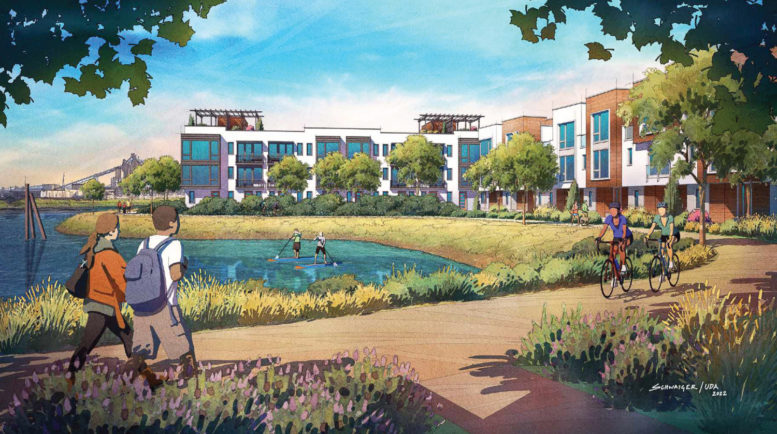
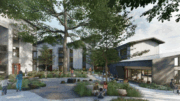

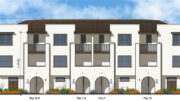
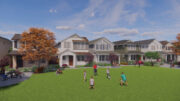
Be the first to comment on "Initial Study and Mitigated Negative Declaration For Oyster Cove Apartments In Petaluma, Sonoma County"