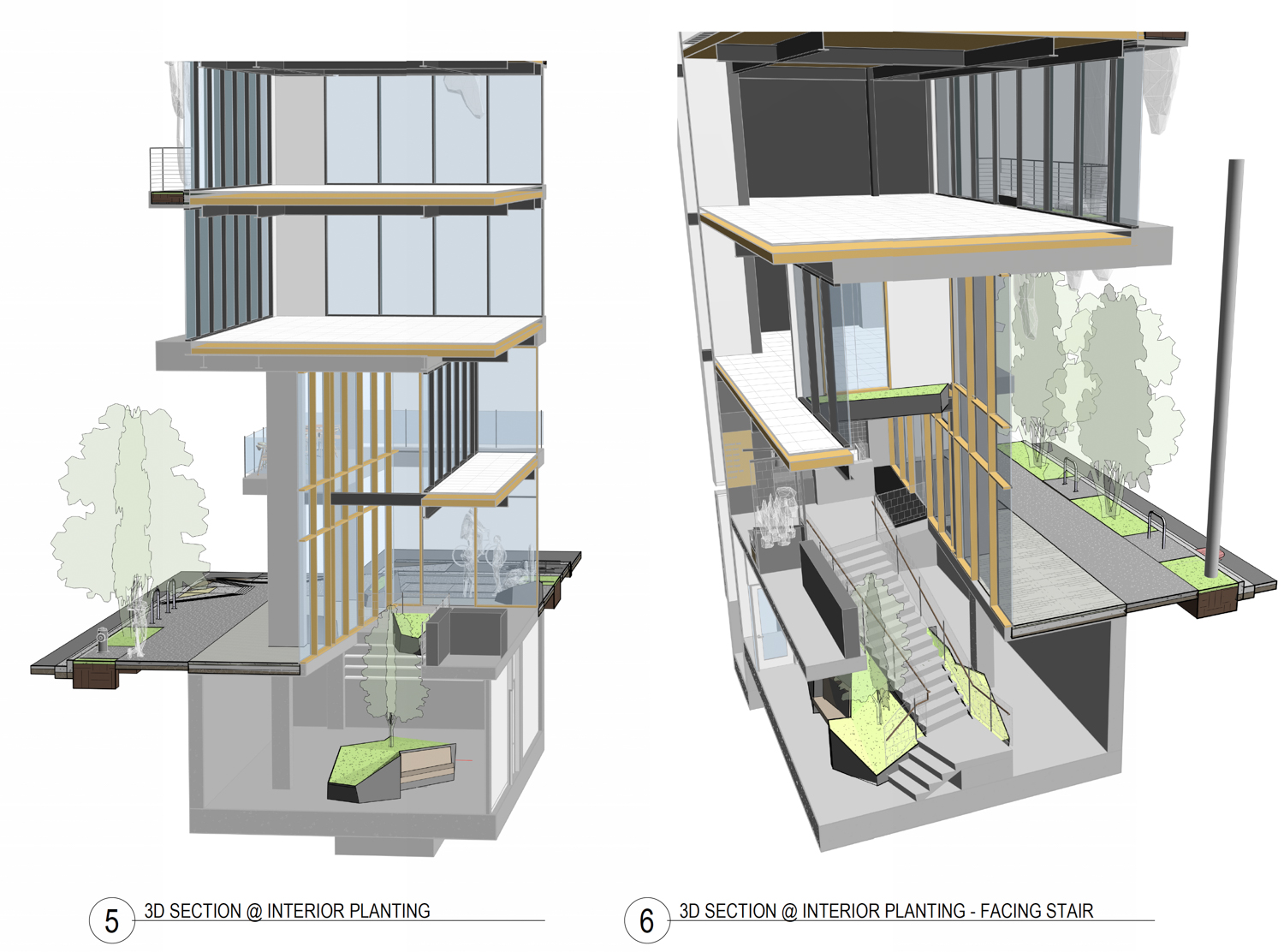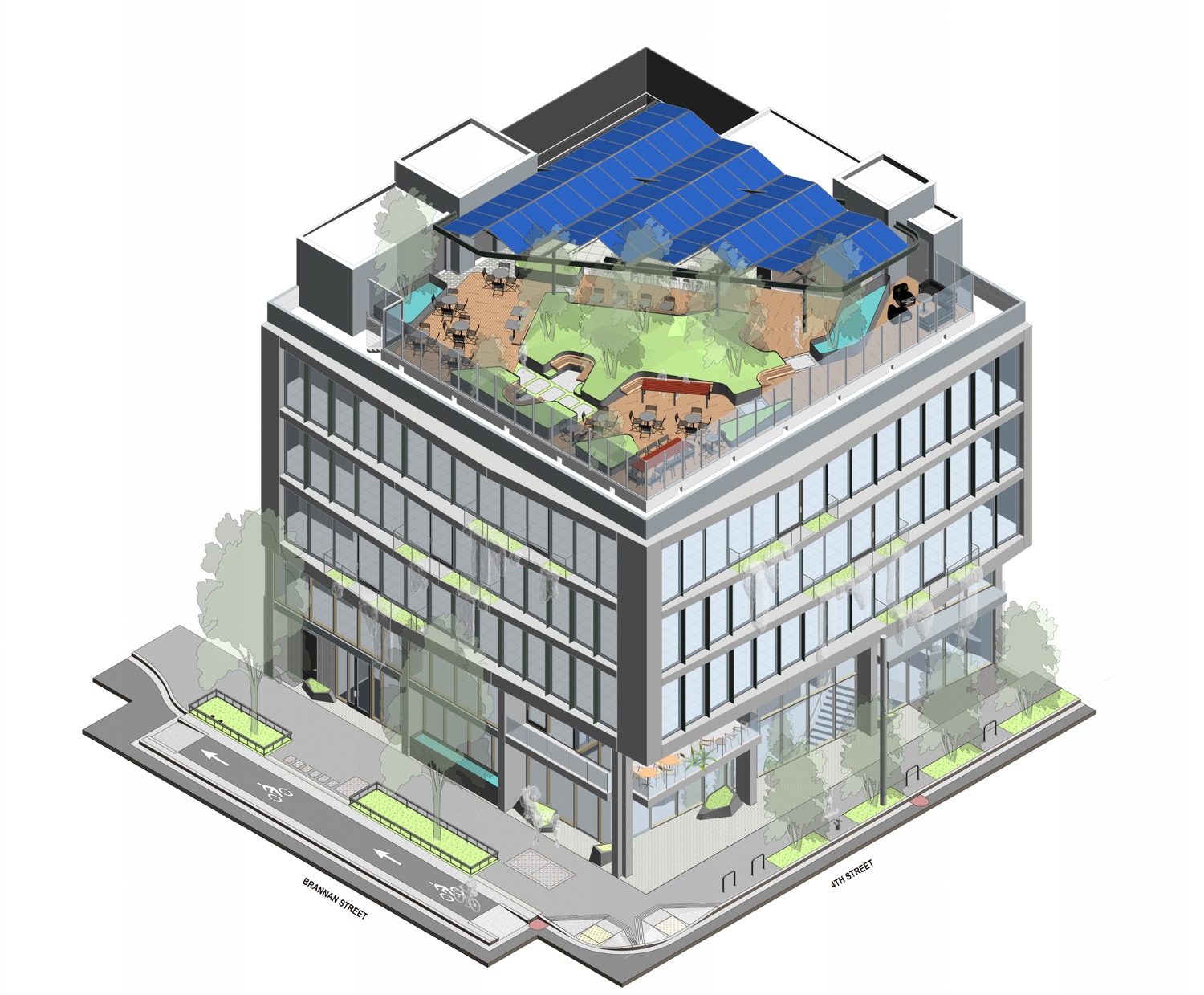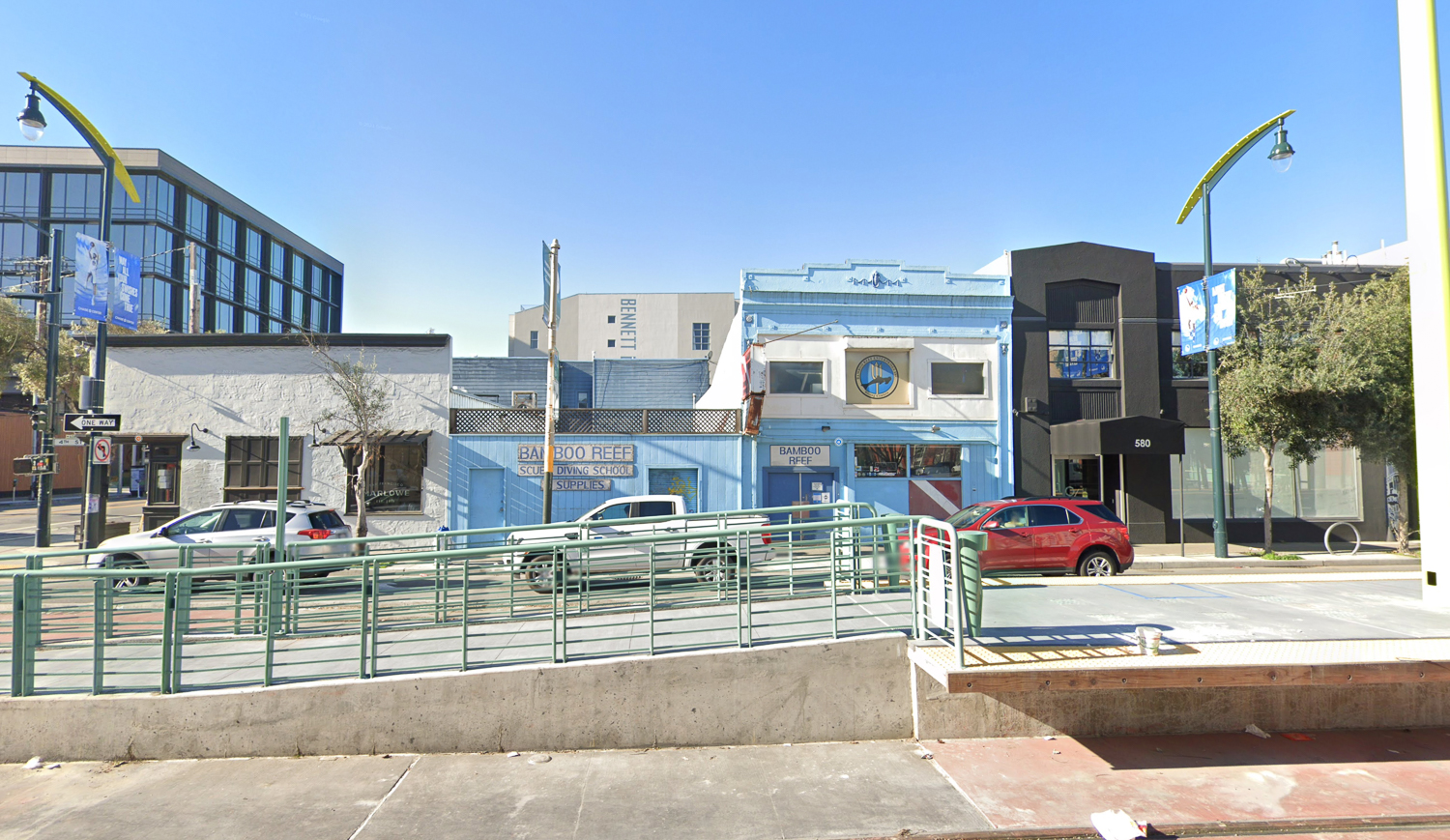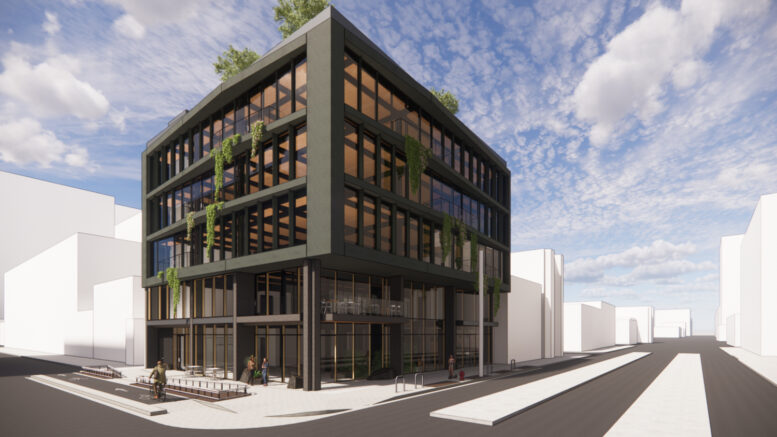Renderings have been published for an office and restaurant structure at 500 Brannan Street in SoMa, San Francisco. The site is currently occupied by Marlowe, a popular 13-year-old American bistro. Canopy Project Management is sponsoring the project for an anonymous property owner listed as 590 4th Street LLC.
Design Blitz is the project architect. The new renderings show the curtain-wall skin in the dark green glass-fiber-reinforced concrete facade. Subtle carving of the horizontal platforms delineating levels will visually soften the structure’s massing and create six smaller balconies for office employees. Inside, cross-laminated timber panel ceilings will bring a natural warmth through the glass walls, complementing the green exterior while cultivating a pleasant interior environment for employees.

500 Brannan Street interior facade cross-section, rendering by Design Blitz

500 Brannan Street, axonometric view by Design Blitz
Jett is responsible for the landscape architecture. The studio plans include planters along the sidewalk, greenery draped over the six balconies facing Brannan and 4th Street, and a programmed rooftop deck. The outdoor restaurant space will have various seating types around a central greenspace on one side and tables around a large bar under a protective awning.
The 65-foot tall structure will yield around 36,450 square feet, including 28,820 square feet of office space and 9,940 square feet for a restaurant. The future eatery tenant will be able to occupy dining space on the ground floor and rooftop deck, with kitchen space built into the basement. Luk & Associates is the civil engineer, Strandberg is the structural engineer, and Acies Engineering is consulting on MEP Engineering.

500 Brannan Street and 584-590 4th Street, image via Google Street View
Demolition will be required for the existing structure, built in 1925. The 0.15-acre parcel is located at the corner of 4th Street and Brannan Street in an area with some of the city’s most substantial residential proposals surrounding the San Francisco Caltrain Station, including 655 4th Street, 636 4th Street, and a proposed 12-story office project at 490 Brannan Street.
Employees are directly across from the new light rail station, completed as part of the underground Central Subway extension to connect Caltrain with Chinatown. The estimated cost has yet to be established. Construction is expected to last around 14 months.
Subscribe to YIMBY’s daily e-mail
Follow YIMBYgram for real-time photo updates
Like YIMBY on Facebook
Follow YIMBY’s Twitter for the latest in YIMBYnews






Considering the considerable delays with every other building development in the area… think this will break ground soon/ever?
Ignore my double use of consider haha, sent that a bit too early in the morning
34% Vacancy rate with 30m sq feet sitting empty, but lets add another 30k office space in there, instead of 30-50 apartments at the least
Guess people will have to go outside SF to learn how to scuba dive.
Like the dark green and glass facade.
Had the same thought as Sargent; I’ve always loved the quirkiness of a scuba shop in the city. I do like the design a lot; softens some of the tall towers going up nearby.
Wonder if there’s any agreement that Marlowe or a successor restaurant could move back in when construction is finished? We live nearby and enjoy their menu.