Plans have been approved for the six-story apartment complex at 11 El Camino Real in San Carlos, San Mateo County. The proposal aims to replace a CVS Pharmacy and surface parking with 242 apartments. Palo Alto-based Summerhill is the project developer.
The development was approved by the San Carlos Planning and Transportation Commission earlier this week. The commission is the final decision-making body for the proposal unless the project is appealed or if the City Council decides to call the project for a vote.
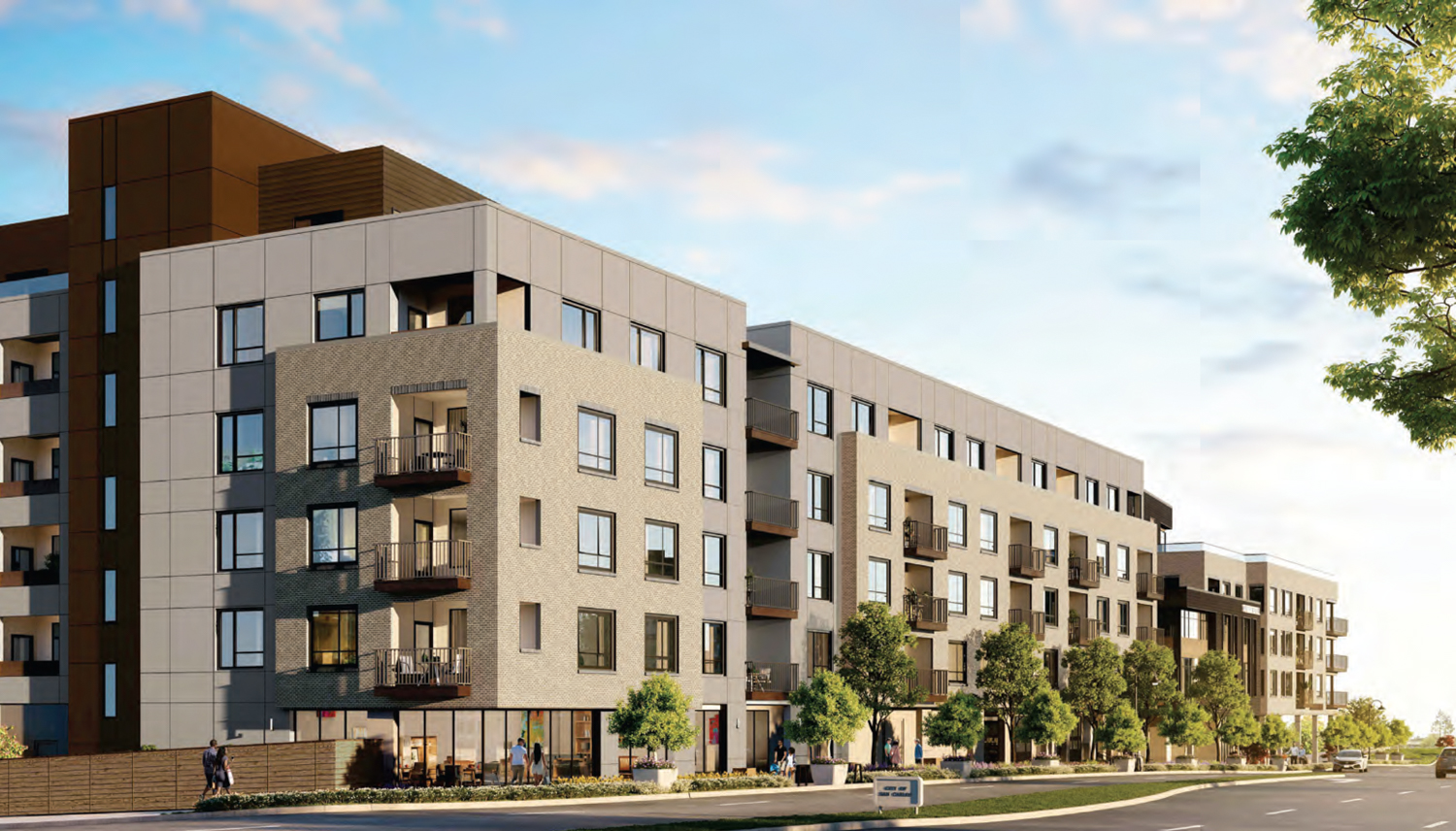
11 El Camino Real view looking south, rendering by KTGY
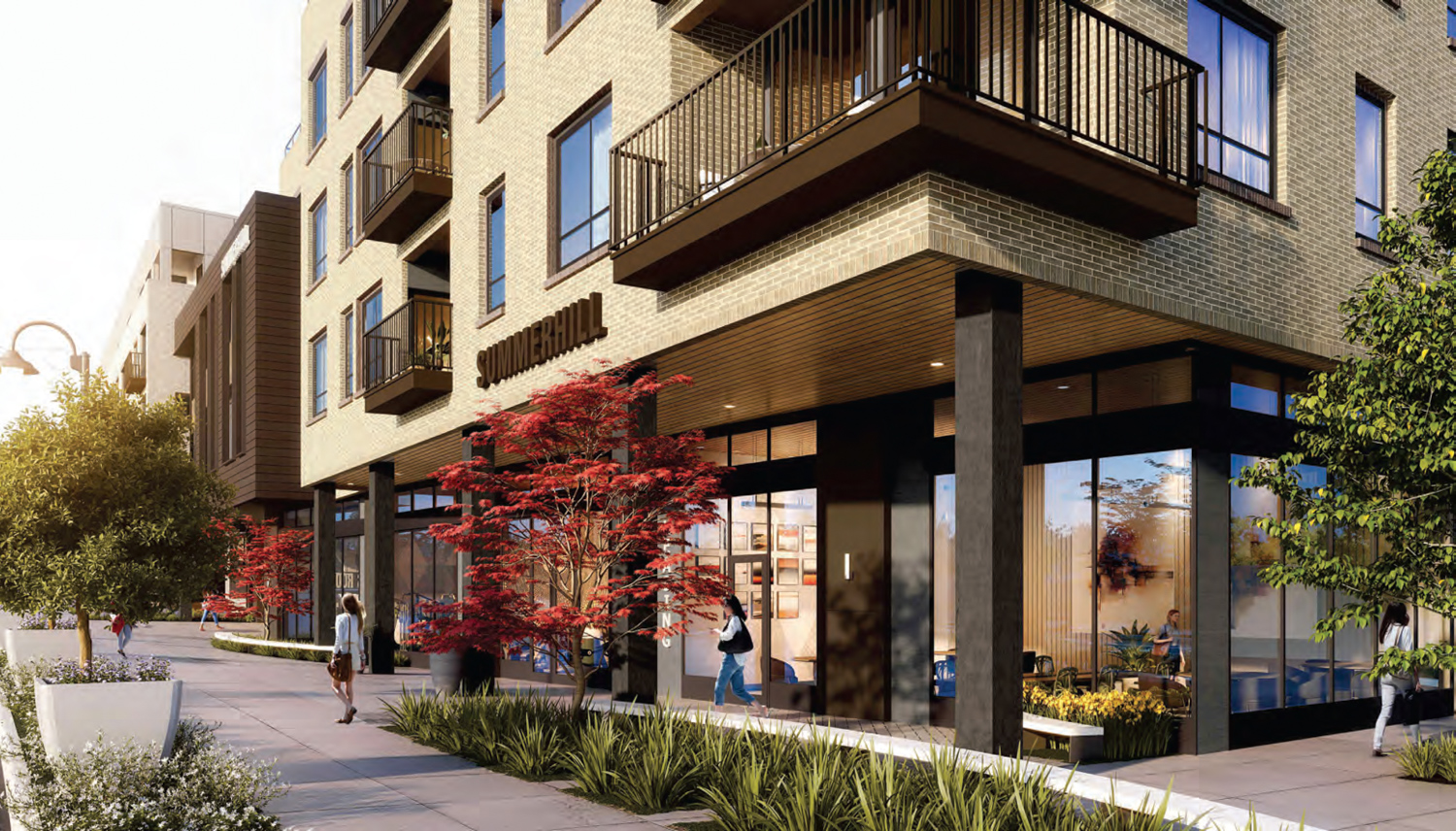
11 El Camino Real leasing space, rendering by KTGY
KTGY is the project architect. The podium-style building will conform to the trapezoidal parcel with floor plans shaped like the number 6, creating two podium-top courtyards. The south courtyard will have pool decks, seating, and an amenity clubroom. More open space will be available to residents on the fifth and sixth floors. Jett is overseeing the landscape architecture. Facade materials will include lap siding, stucco, brick veneer, and concrete panels.
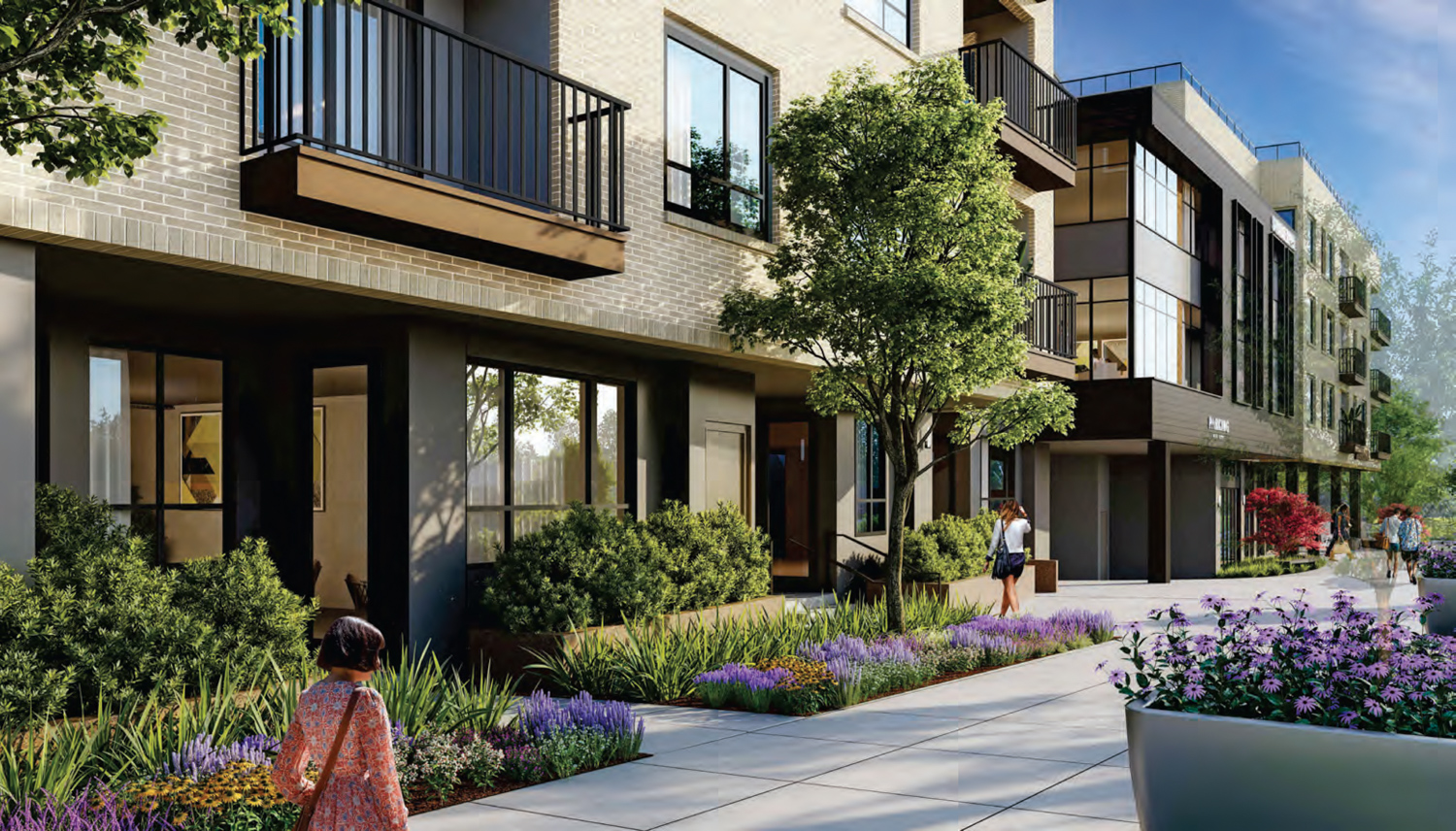
11 El Camino Real courtyard view, rendering by KTGY

11 El Camino Real view looking south, rendering by KTGY
The 78-foot tall structure will yield around 386,330 square feet, including 245,860 square feet for housing, 12,100 square feet for amenities, and 128,370 square feet for the basement-level garage. Parking will be included for 297 cars and 84 bicycles. Unit sizes will vary with seven studios, 17 junior one-bedrooms, 142 one-bedrooms, 65 two-bedrooms, and 11 three-bedrooms. CBG is consulting on civil engineering.
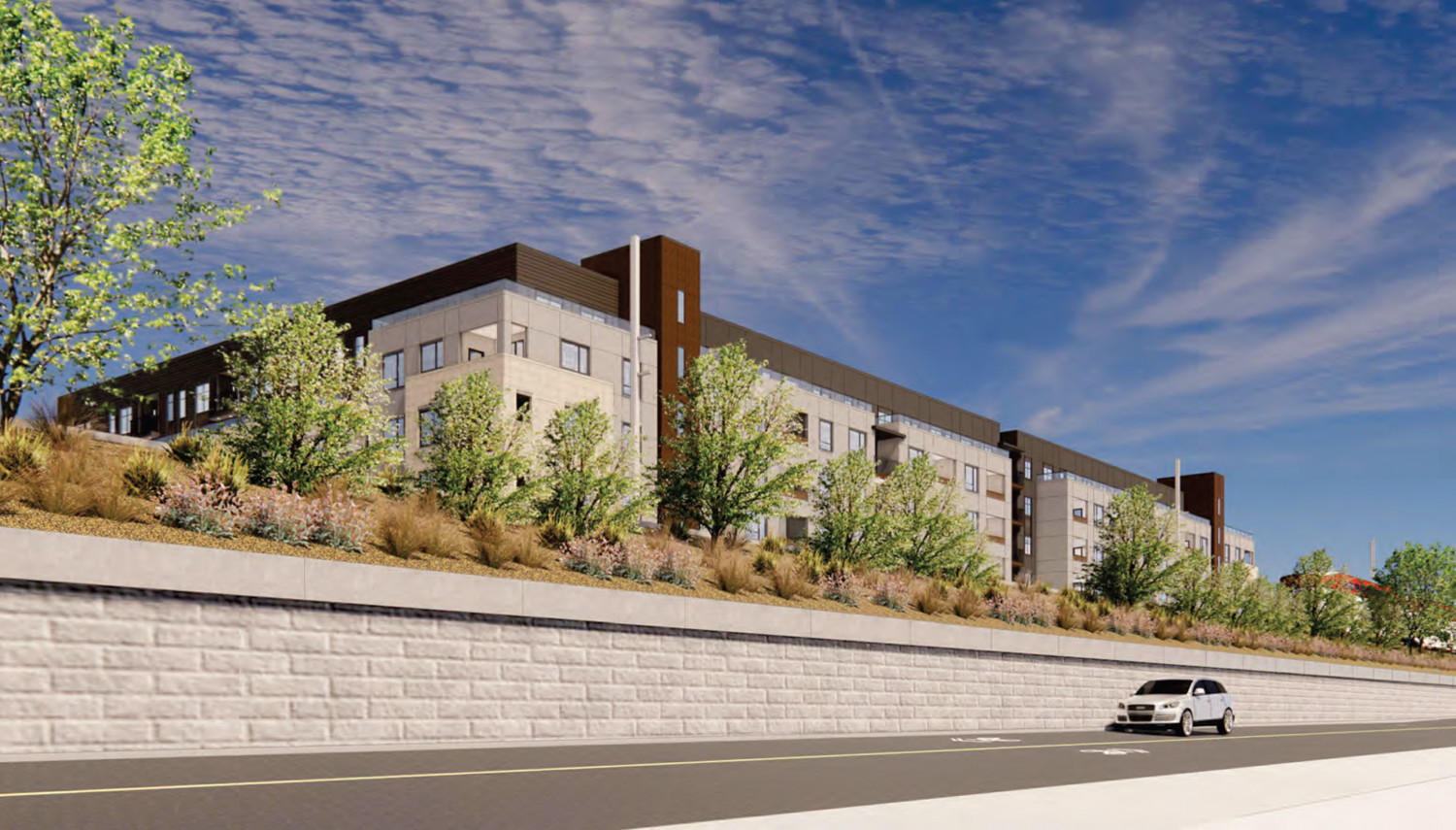
11 El Camino Real seen from Old Country Road, rendering by KTGY
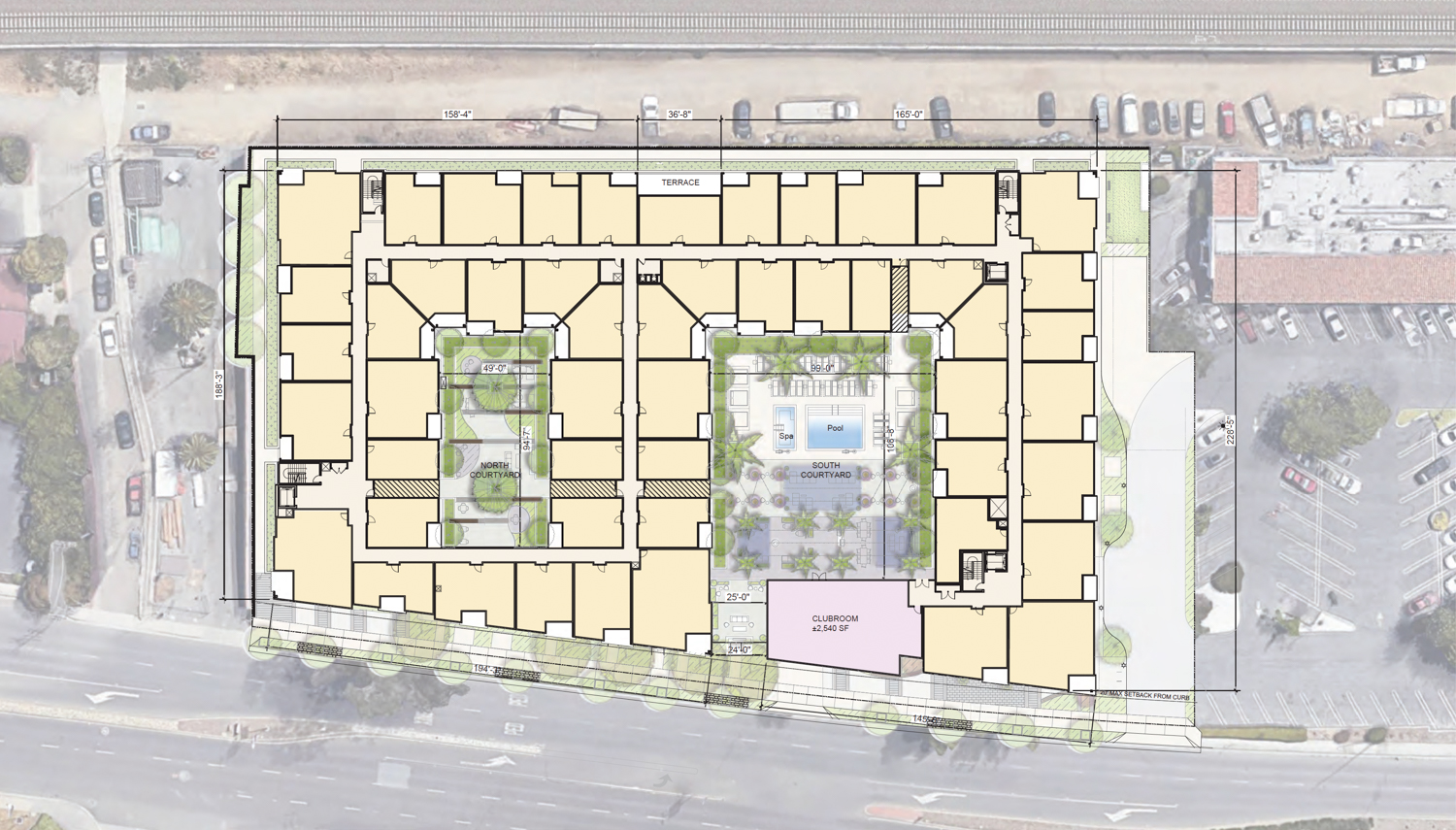
11 El Camino Real second-level floor plan, illustration by KTGY
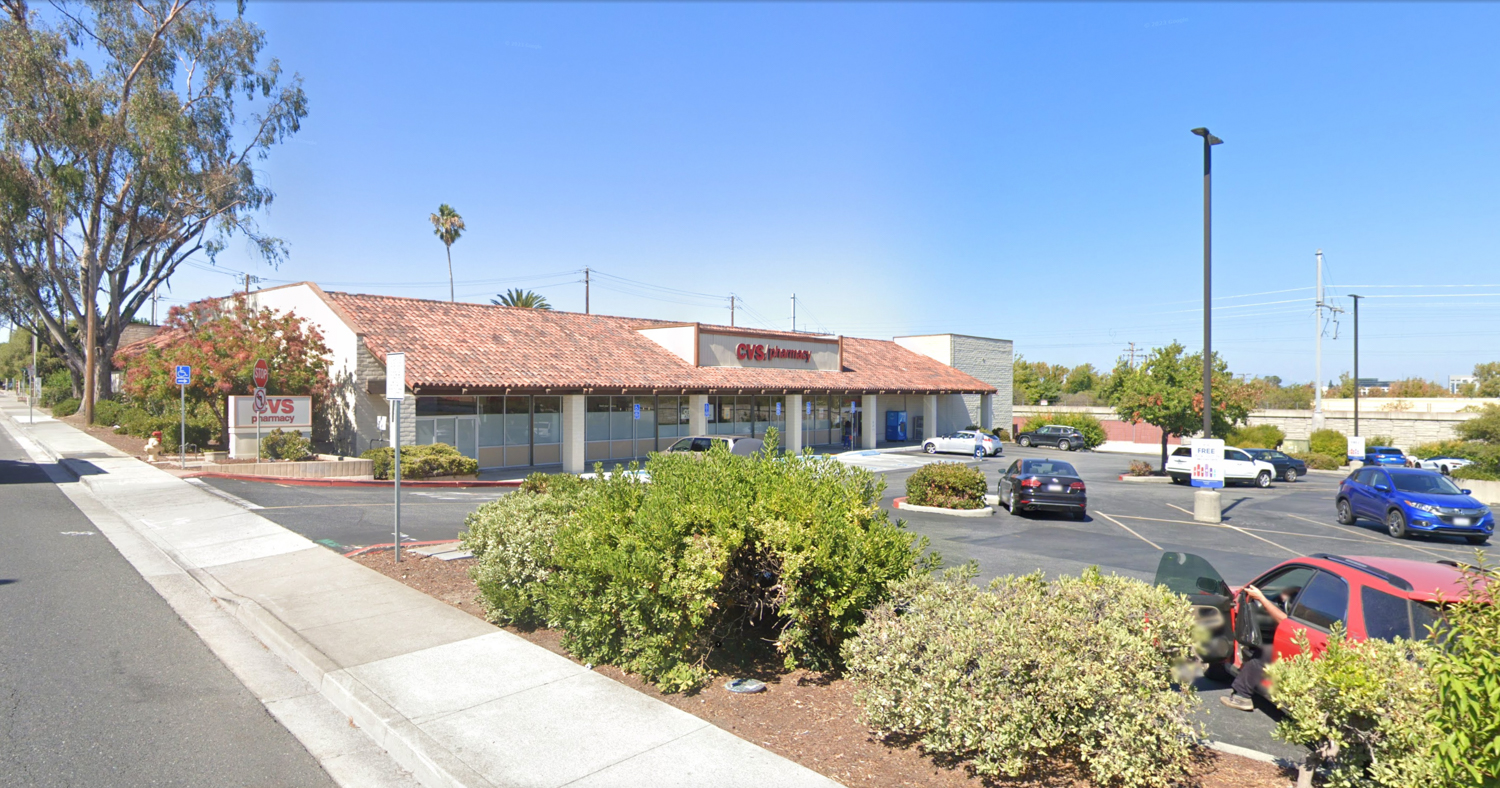
11 El Camino Real, image by Google Street View
The 2.2-acre parcel is located between El Camino Real and the Caltrain tracks. The property is directly across from the recently completed Hyatt Place Hotel and a Holiday Inn hotel. The San Carlos Caltrain Station is four minutes away by bicycle or 14 minutes on foot. The estimated timeline for construction has yet to be established.
Subscribe to YIMBY’s daily e-mail
Follow YIMBYgram for real-time photo updates
Like YIMBY on Facebook
Follow YIMBY’s Twitter for the latest in YIMBYnews

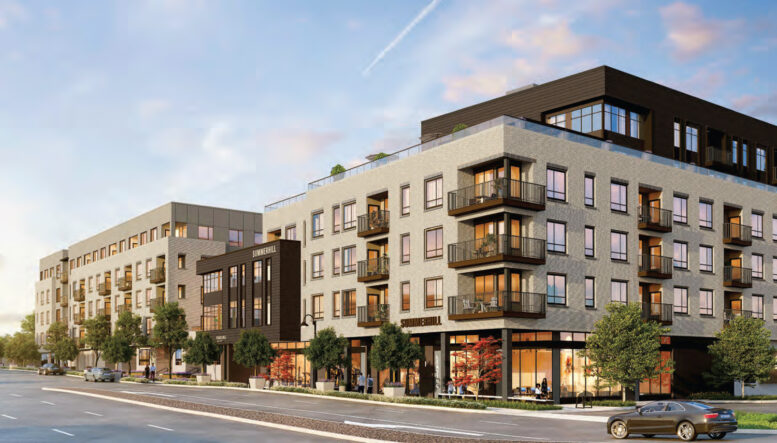




Excellent! This particular part of the Bay Area is unusually underbuilt for its location and the price of housing.
Since Caltrain is down to under 25% of pre-Covid usage, these types of projects are the only thing that may increase CalTrain usage.
(this got originally posted in the wrong article due to it being the next one below).
Great project:
– near transit options
– 100 housing units/acre
– with this example, we could build 200,000+ new housing units (2000+ acres @ 100 units/acre), just along our 4-6 lane traffic corridors on the peninsula, far exceeding our HCD-mandated RHNA numbers
– given HCD housing-demand forecasts, we should expect developments like this to launch quickly