New renderings have been published for a proposed residential redevelopment of the John Delucchi Sheet Metal building at 1526 Powell Street in San Francisco. The building is located on the border of Russian Hill and North Beach. The plan by JS Sullivan Development would bring 20 new residences for ownership, including some affordable units, to the mostly stagnant neighborhood while retaining the structure’s distinctive facade.
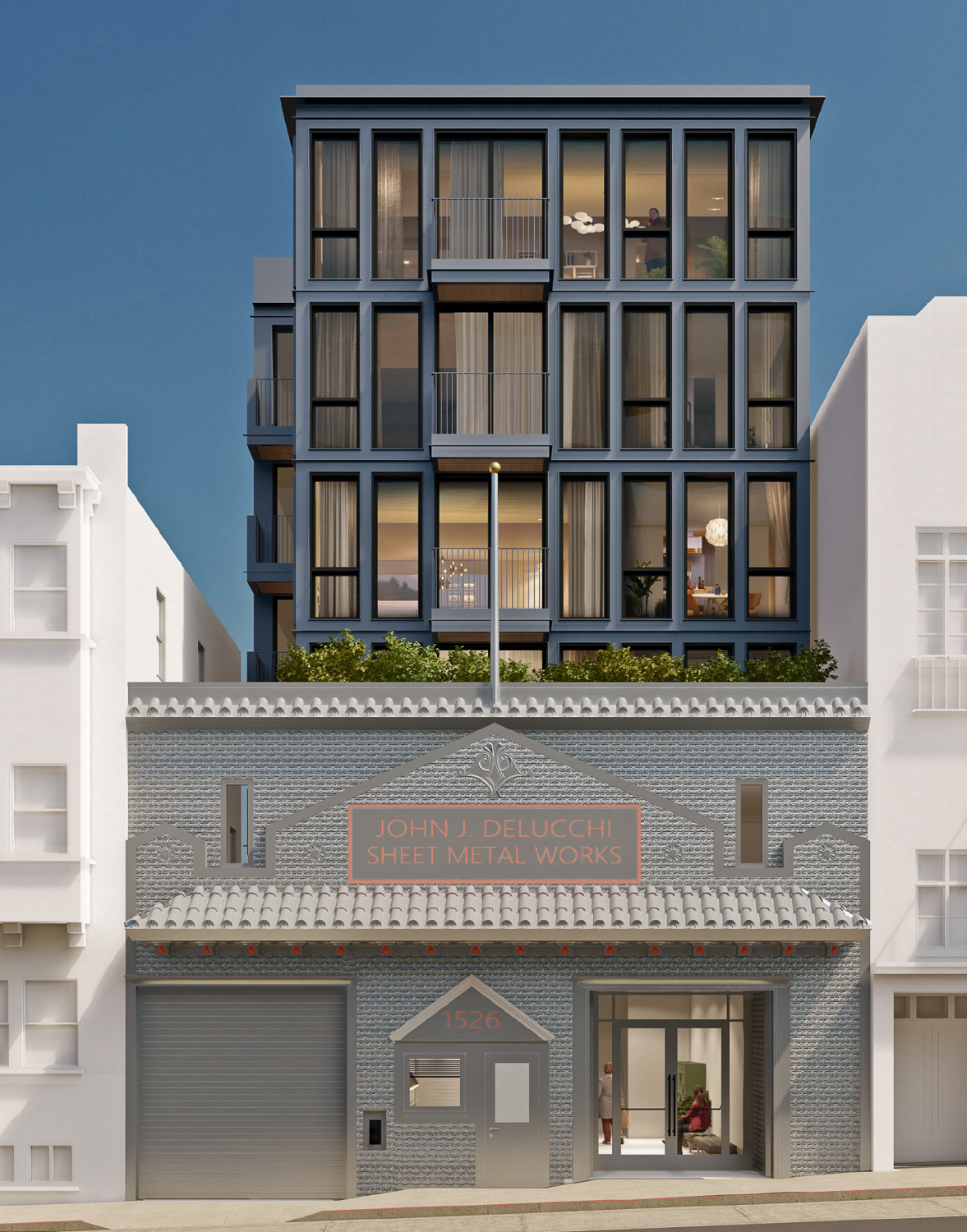
1526 Powell Street frontal view, rendering by RG Architecture
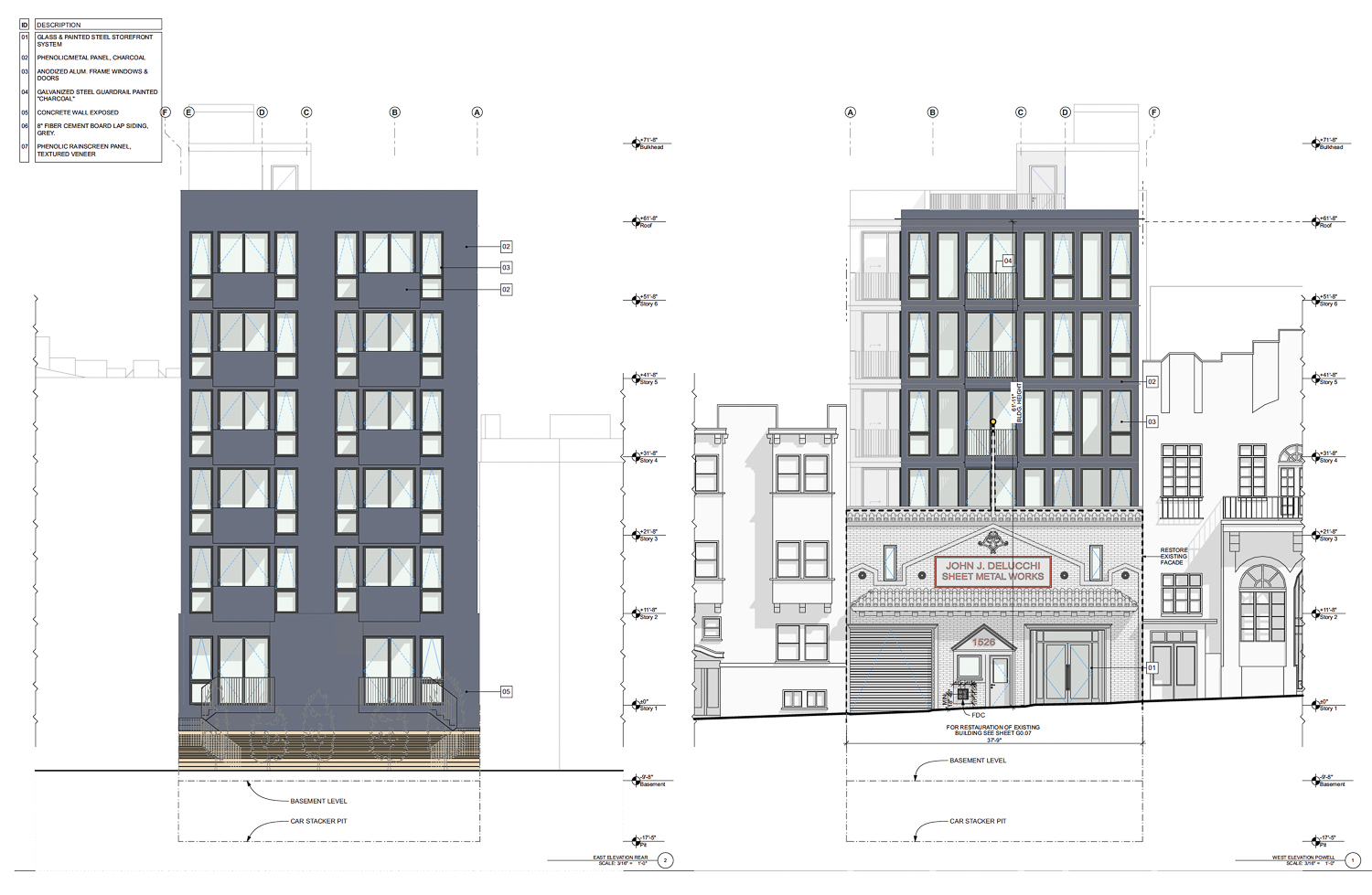
1526 Powell Street facade elevation, illustration by RG Architecture
RG Architecture is responsible for the design. The project will plop a modern six-story building behind the sheet metal-adorned facade of the John J. Delucchi building. A setback terrace will distinguish between the two-story podium and the upper floors facing Powell Street. The four-story expansion is influenced by the neighborhood’s historic vernacular of linear cornices with a low parapet, horizontal banding between floors, and taller windows. The front and rear facades will be clad with metal phenolic panels, while the side walls will be covered with horizontal fiber-cement lap siding.
The 61-foot tall structure will yield 29,300 square feet, with 25,900 square feet for housing and 3,400 square feet for a ground-level garage. Unit sizes will vary with 11 one-bedrooms, six two-bedrooms, and three three-bedrooms. Parking will be included for ten cars and 20 bicycles.
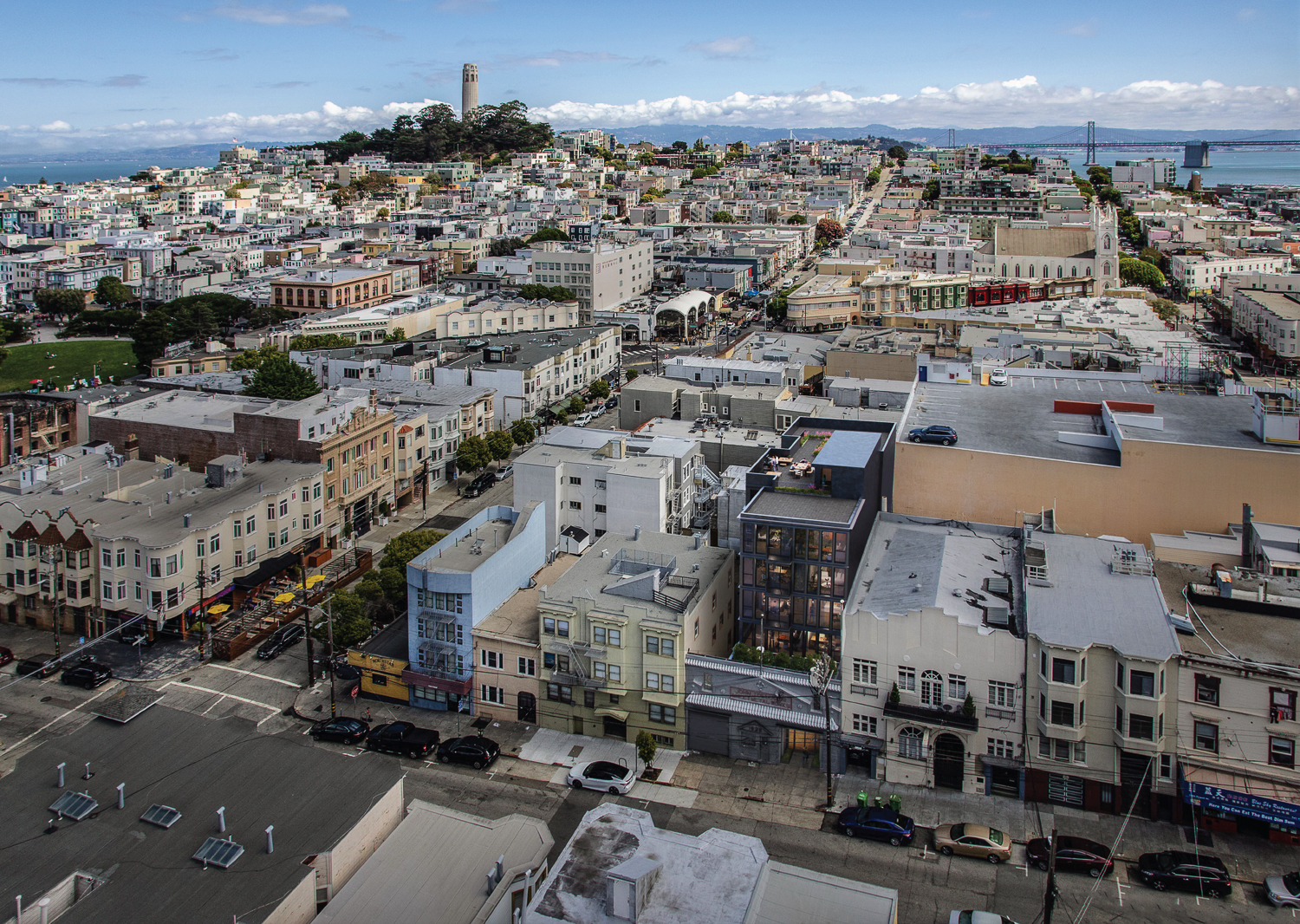
1526 Powell Street aerial view, rendering by RG Architecture
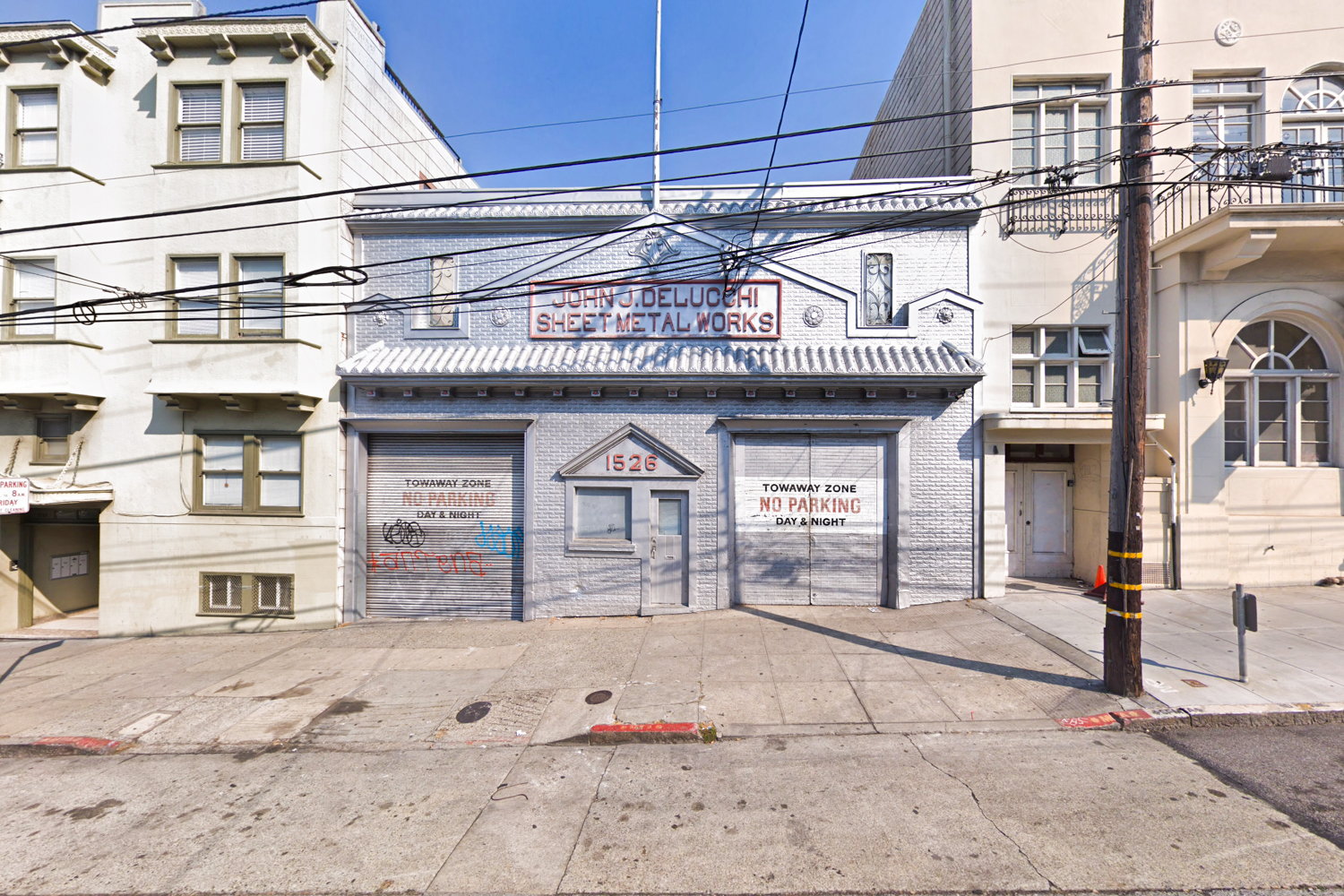
The Sheet Metal Works building at 1526 Powell Street, image via Google Street View
The plan will include three affordable low-income units, allowing the firm to use the State Density Bonus program to increase residential capacity.
Future residents will find themselves one block away from the beloved Washington Square Park in North Beach. Chinatown and the Financial District are within walking distance, with Muni bus stations along Columbus Avenue, Broadway, and Pacific Avenue crisscrossing the city. The Powell Street BART Station is 15 minutes away by bus.
The existing building was constructed between 1916 and 1921. it was identified as an individually significant historic resource by the 1999 North Beach Historic Survey. City records show the property sold in April last year for $2.9 million. Construction is expected to cost $6 million, with an estimated timeline yet to be established.
Subscribe to YIMBY’s daily e-mail
Follow YIMBYgram for real-time photo updates
Like YIMBY on Facebook
Follow YIMBY’s Twitter for the latest in YIMBYnews

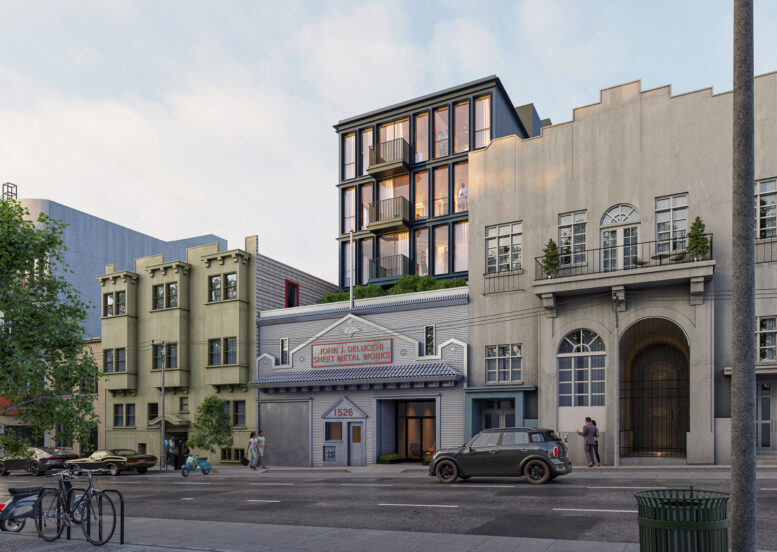




Love that they plopped something modern on it & didn’t do something ersatz derivative. More like this please!
We’re still playing this game?
I hope we continue to see more buildings converted to residential use in this area. It’s a great area to live but housing options have been constrained for decades.
Great for more housing with some affordable units. The cost of “3,400 square feet for a ground-level garage” be better used to make more affordable units.