The City of San Francisco has officially opened the 2021-built apartment complex as a permanently affordable supportive housing facility at 333 12th Street in SoMa. The project was developed by Panoramic Interests and grabbed headlines as the first in San Francisco to utilize the State Density Bonus program. The city purchased the development last summer, less than a year after opening.
Now that the building is run by the San Francisco Department of Homelessness and Supportive Housing, it contributes 200 units to the city’s supply of permanent supportive housing. Shireen McSpadden, Executive Director of the HSH Department, shared in a press release, “City Gardens offers a fresh start and a pathway towards stability to families that have experienced the hardships of homelessness. We are immensely grateful to the vision, partner, and community support and funding that made this project possible.”
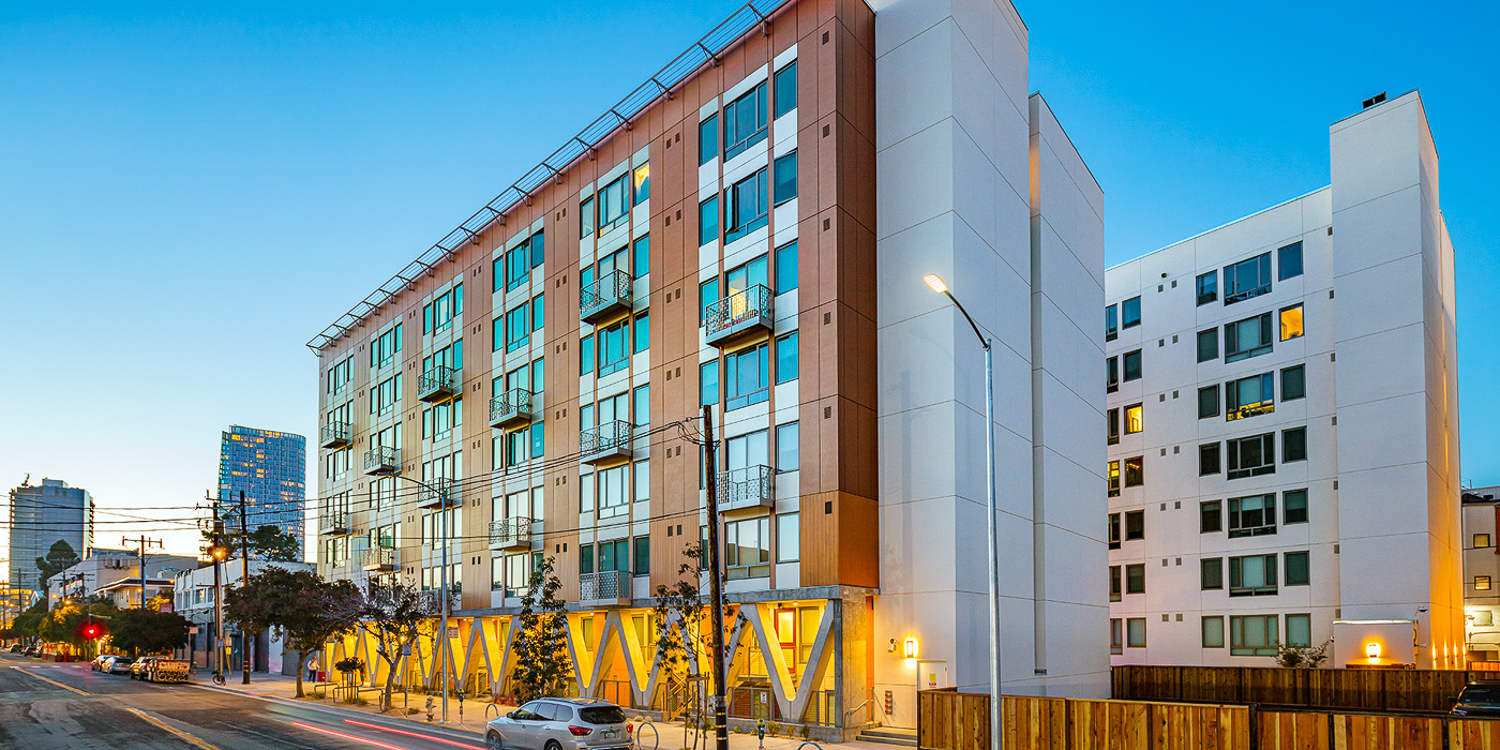
333 12th Street exterior, image by Keith Baker courtesy BDE Architecture
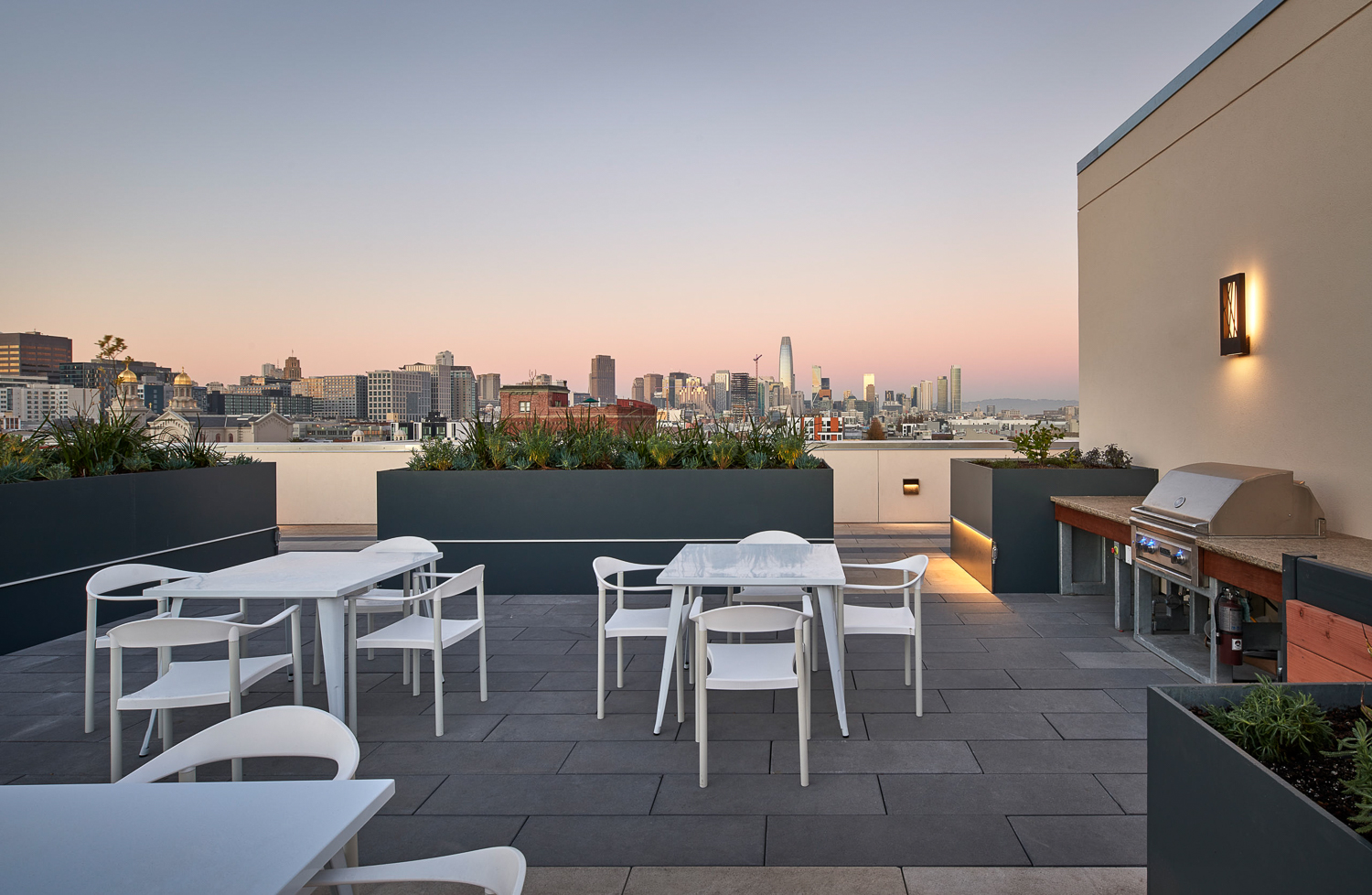
333 12th Street rooftop garden and seating with views of the San Francisco skyline, image courtesy Panoramic
As of our last reporting, the property was three-fifths occupied. Current residents will not be asked to leave, but once someone moves out, the unit will be offered for unhoused families as permanent supportive housing.
That funding has included $56.7 million from State Homekey and nearly $100 million from San Francisco’s 2018-approved Proposition C. New residents in City Gardens are expected to gain access to support services such as case management, mental health counseling, and more from nonprofit Abode Services. Louis Chicoine, CEO of Abode, shared that “we are thankful to have been brought on by the City and County of San Francisco to operate such a beautiful and meaningful building that is now home to many San Franciscans.”
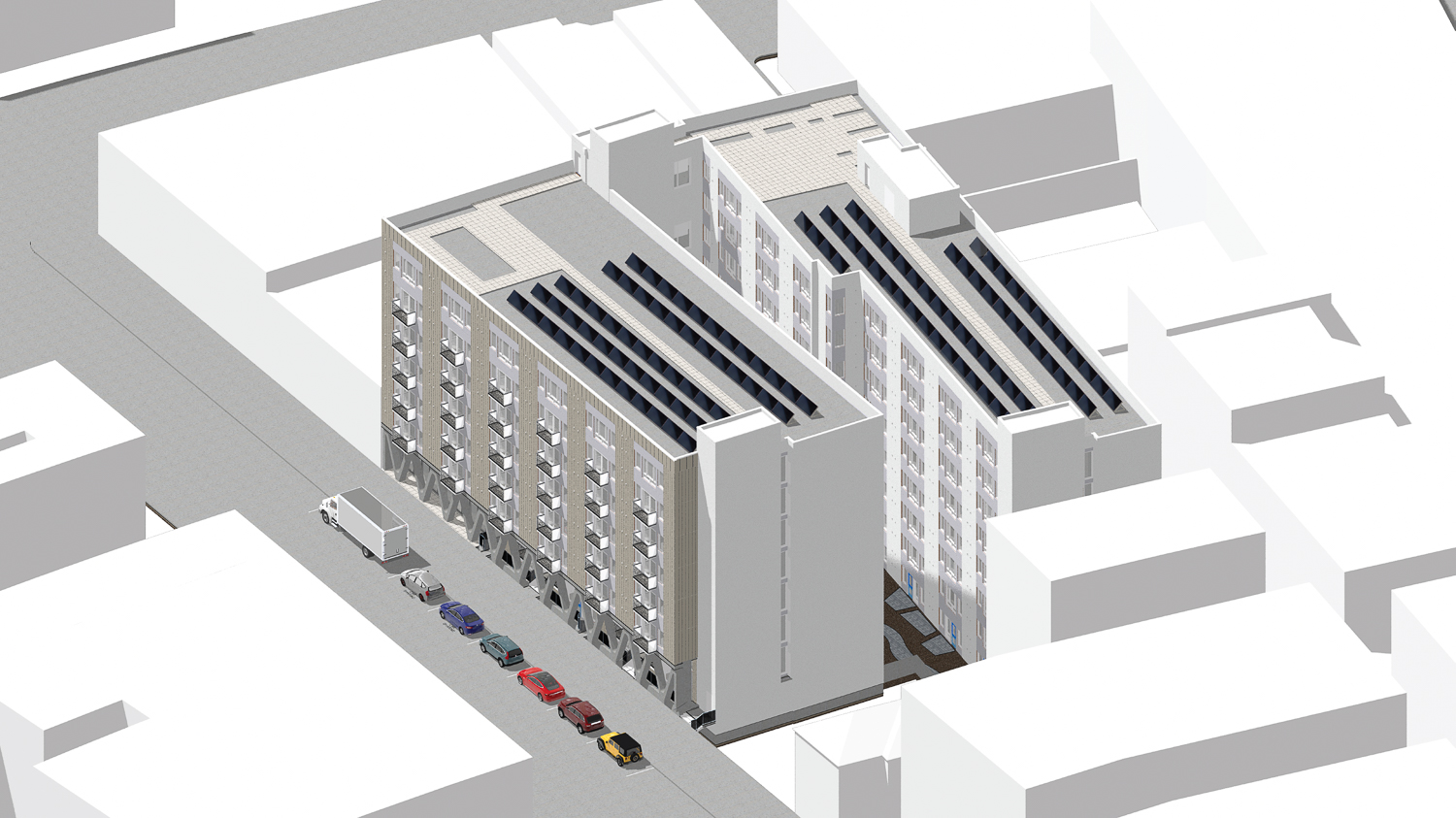
333 12th Street, aerial axonometric view by BDE Architecture
The 85-foot tall structure rises from the 0.59-acre site to have 145,640 square feet of total floor area, with parking for 125 bicycles and no cars, owing to the area’s transit density. Of the 200 units, there are 98 two-bedrooms, 88 four-bedrooms, and 14 five-bedrooms. Macy Architecture and BDE Architecture were responsible for the design.
Subscribe to YIMBY’s daily e-mail
Follow YIMBYgram for real-time photo updates
Like YIMBY on Facebook
Follow YIMBY’s Twitter for the latest in YIMBYnews

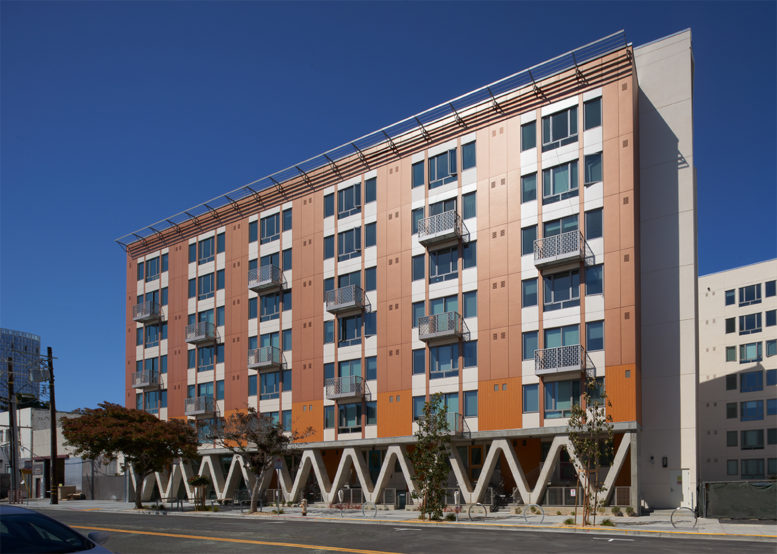
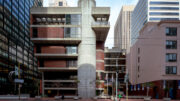
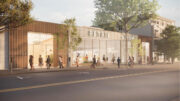


Very nice architecture and a great way t stary a new beginning for a new life.
Very nice architecture and a great way to start a new beginning for a new life in San Francisco, California.
I guarantee you in 5 years this will be trashed.