A new preliminary application has been filed for the potential tallest building in Downtown Berkeley, Alameda County. The project will bring nearly six hundred homes two blocks from the BART Station at 1974-1998 Shattuck Avenue. NX Ventures is the project developer.
The 317-foot-tall structure will yield around 411,610 square feet, with 394,700 square feet for housing and 16,920 square feet of retail space. Of the 599 apartments, there will be 489 studios and 110 two-bedroom units. Parking will be included for 154 cars and 284 bicycles.
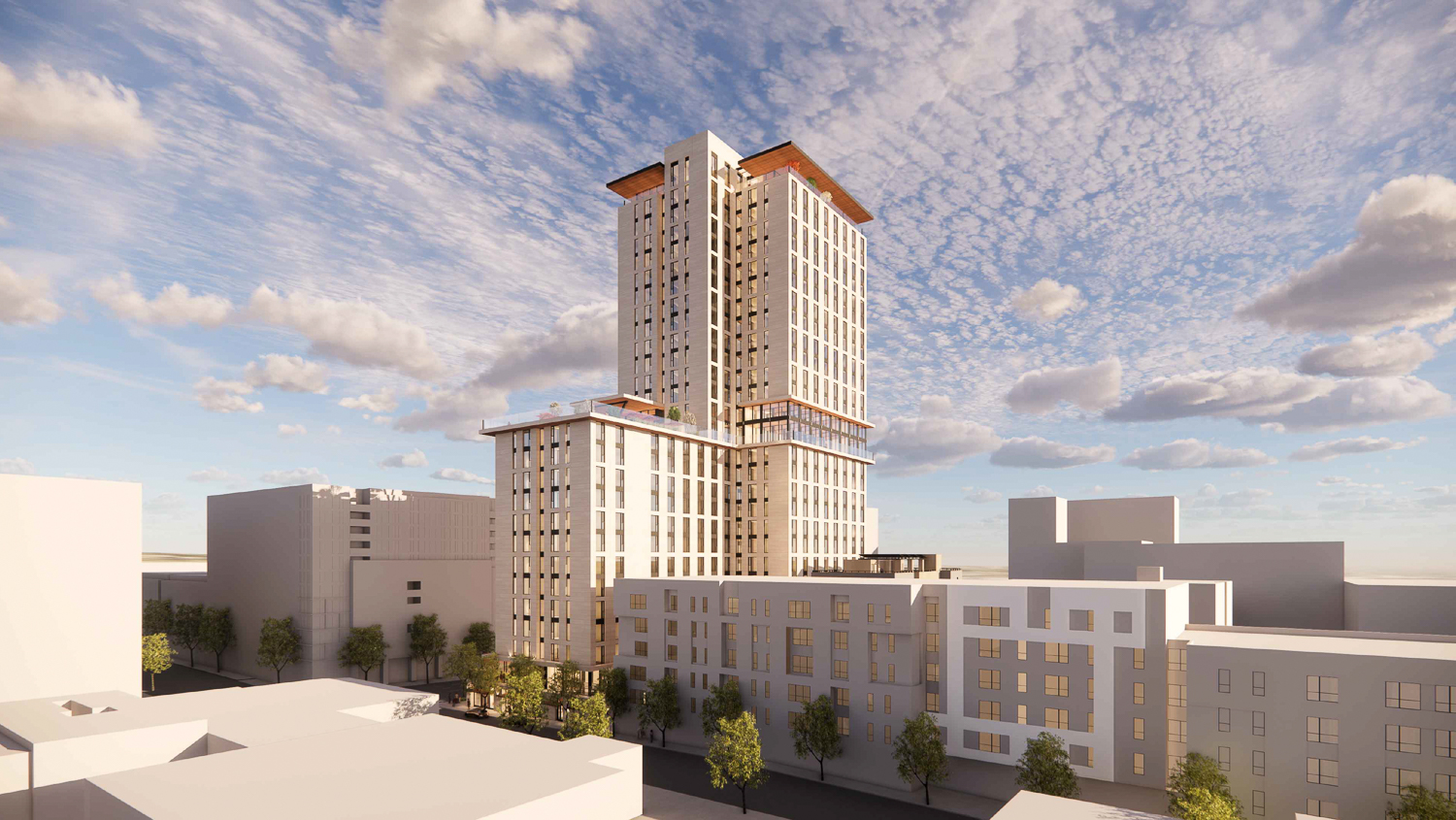
1998 Shattuck Avenue south-east view, rendering by Trachtenberg Architects
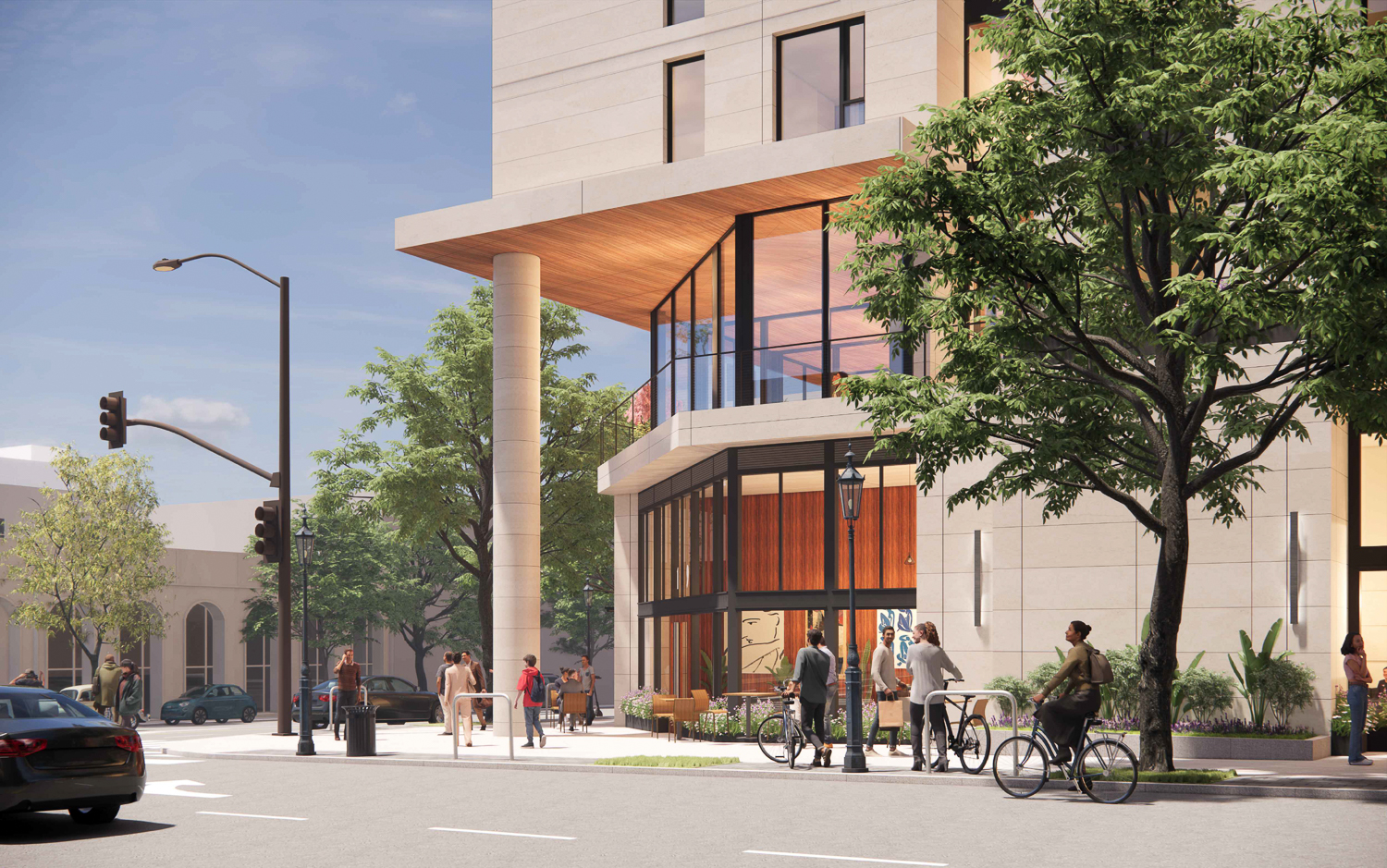
1998 Shattuck Avenue lobby entrance, rendering by Trachtenberg Architects
The plan will create 58 affordable housing units for residents earning roughly half of the area’s median income. An additional $11 million will be contributed to the Affordable Housing Trust Fund. By including affordable units, the developer is using Senate Bill 330 and the State Density Bonus to increase residential capacity and streamline approval.
Crowning the tower will be a rooftop restaurant and bar. The dining venue will be lined with an open-air terrace with views across the East Bay and to San Francisco.
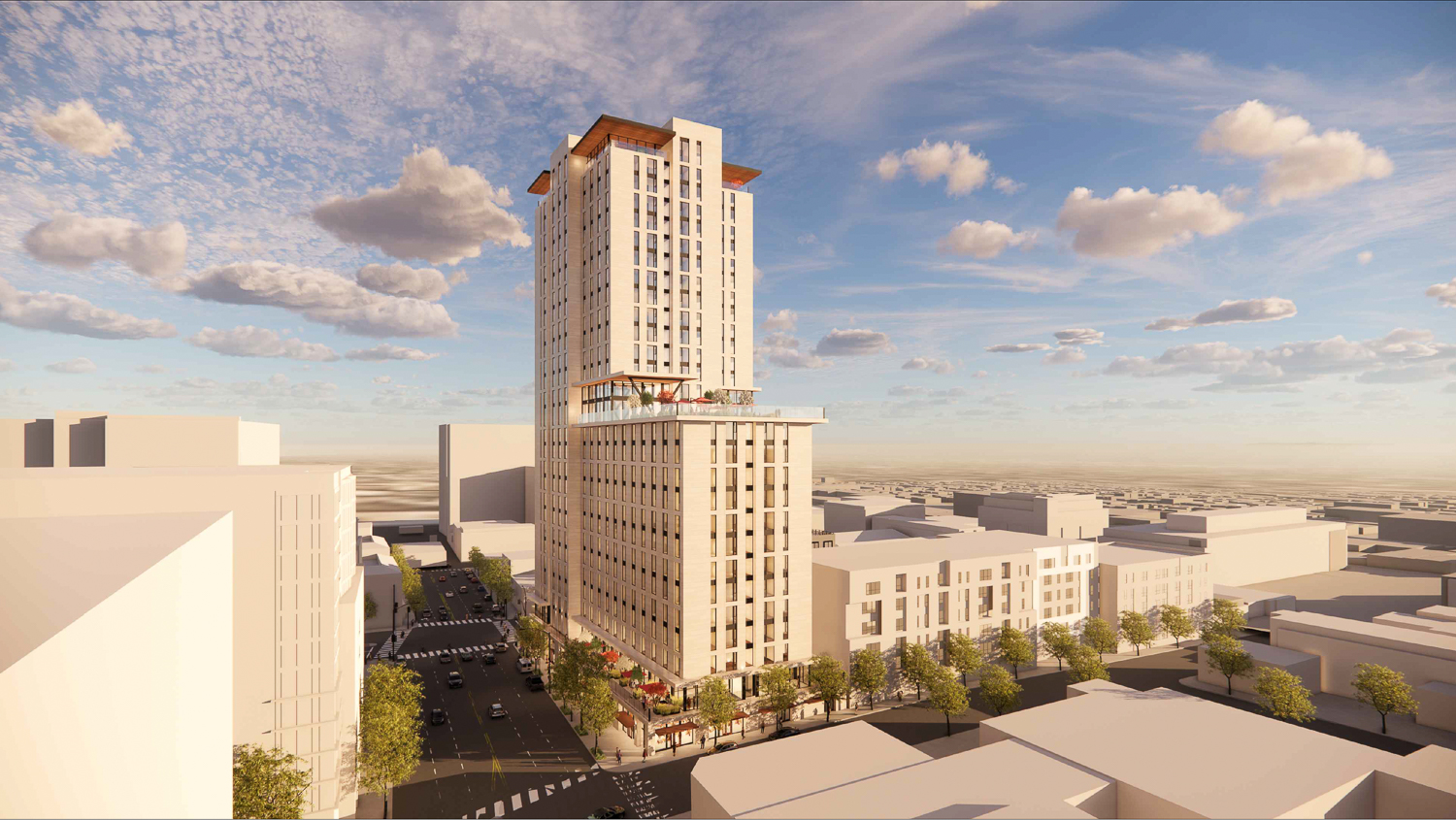
1998 Shattuck Avenue southern view over Shattuck, rendering by Trachtenberg Architects
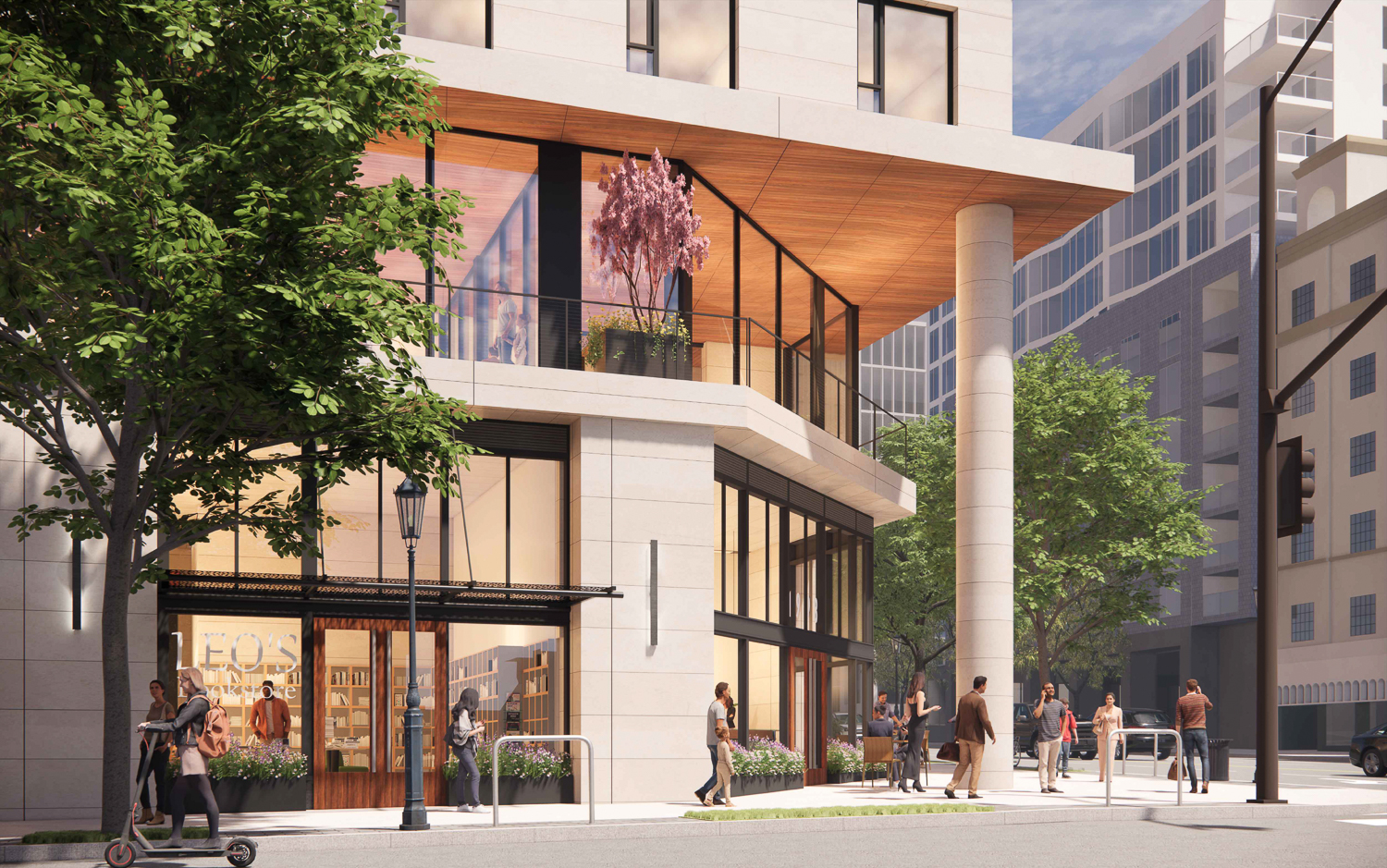
1998 Shattuck Avenue close-up of the residential lobby, rendering by Trachtenberg Architects
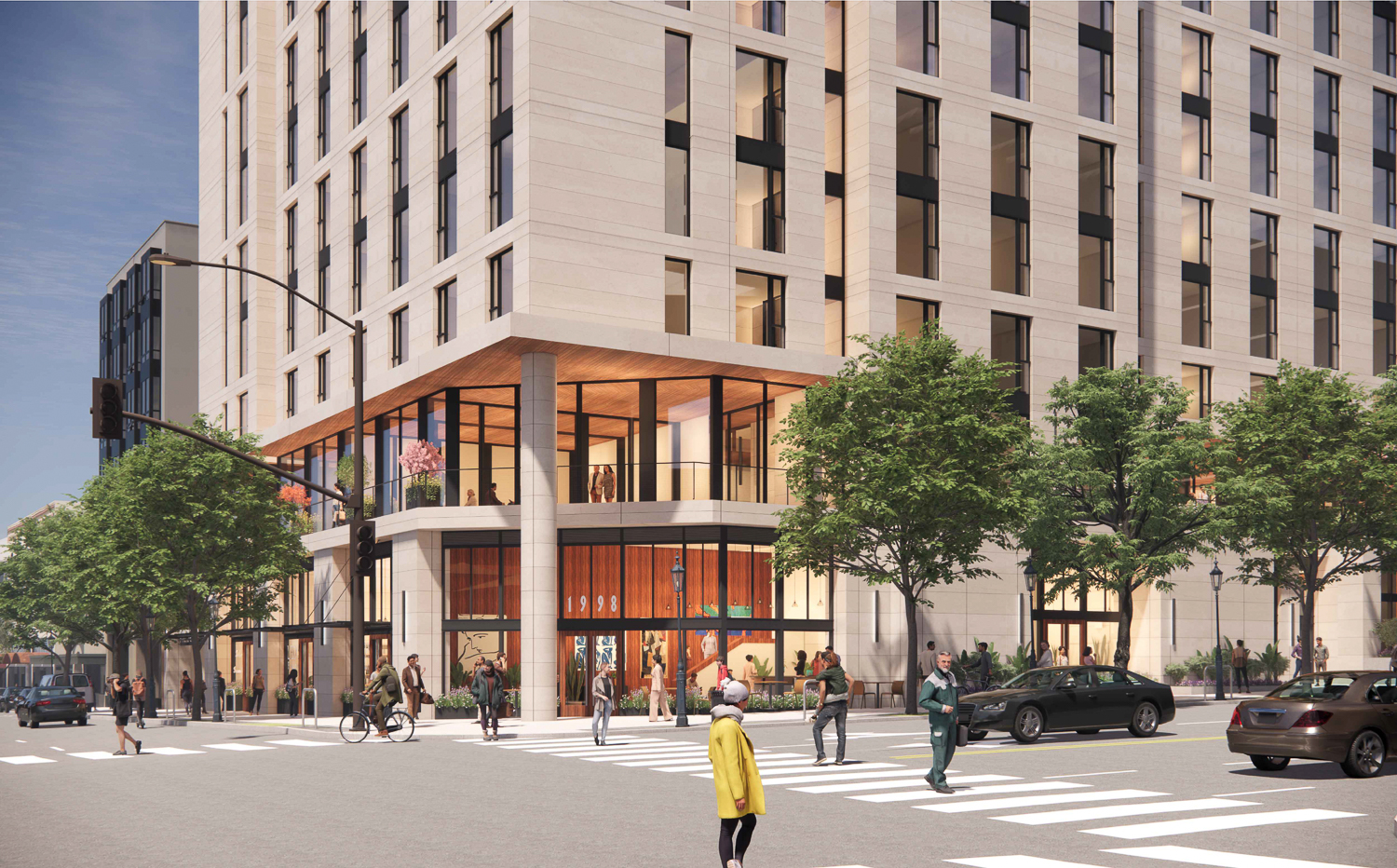
1998 Shattuck Avenue pedestrian view, rendering by Trachtenberg Architects
Trachtenberg Architects is responsible for the design. Plans show the structure clad with off-white metal panels punctuated by floor-to-ceiling windows. New renderings show off architectural features around the lobby entrance, retail, and second-floor amenity deck overlooking Shattuck. Oakland-based Insideout Design is the landscape architect.
The proposal is at the center of a rising neighborhood with several nearby projects. Completed projects include Mill Creek’s Modera Berkeley and 2012 Berkeley Way by BRIDGE Housing and BFHP. Active construction in the area includes 2067 University Avenue and Grosvenor’s 1951 Shattuck Avenue. A block away, UC Berkeley is finishing up the 772-room dormitory at 1921 Walnut Street.
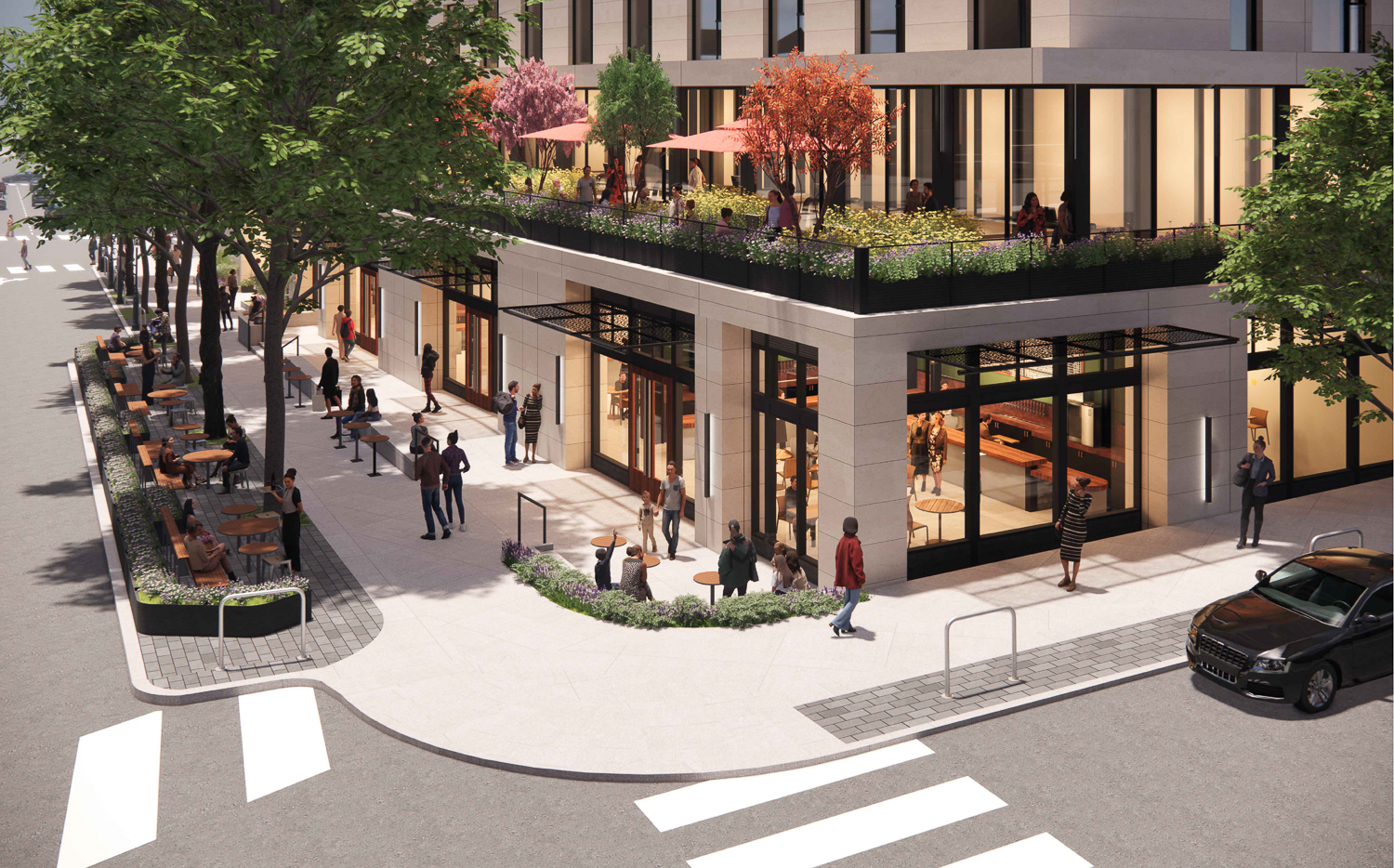
1998 Shattuck Avenue aerial view of the second-floor amenity deck, rendering by Trachtenberg Architects
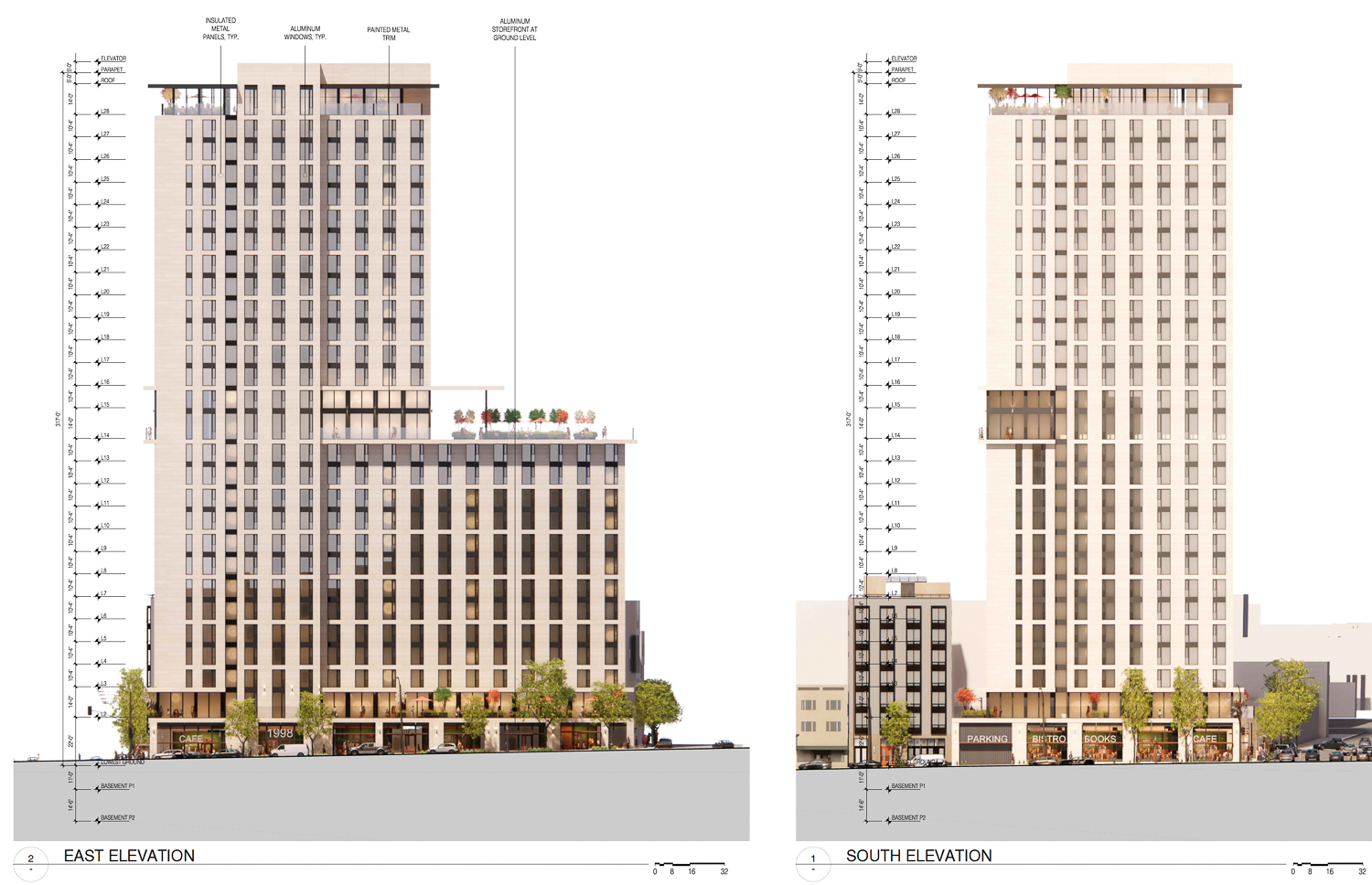
1998 Shattuck Avenue facade elevations, illustration by Trachtenberg Architects
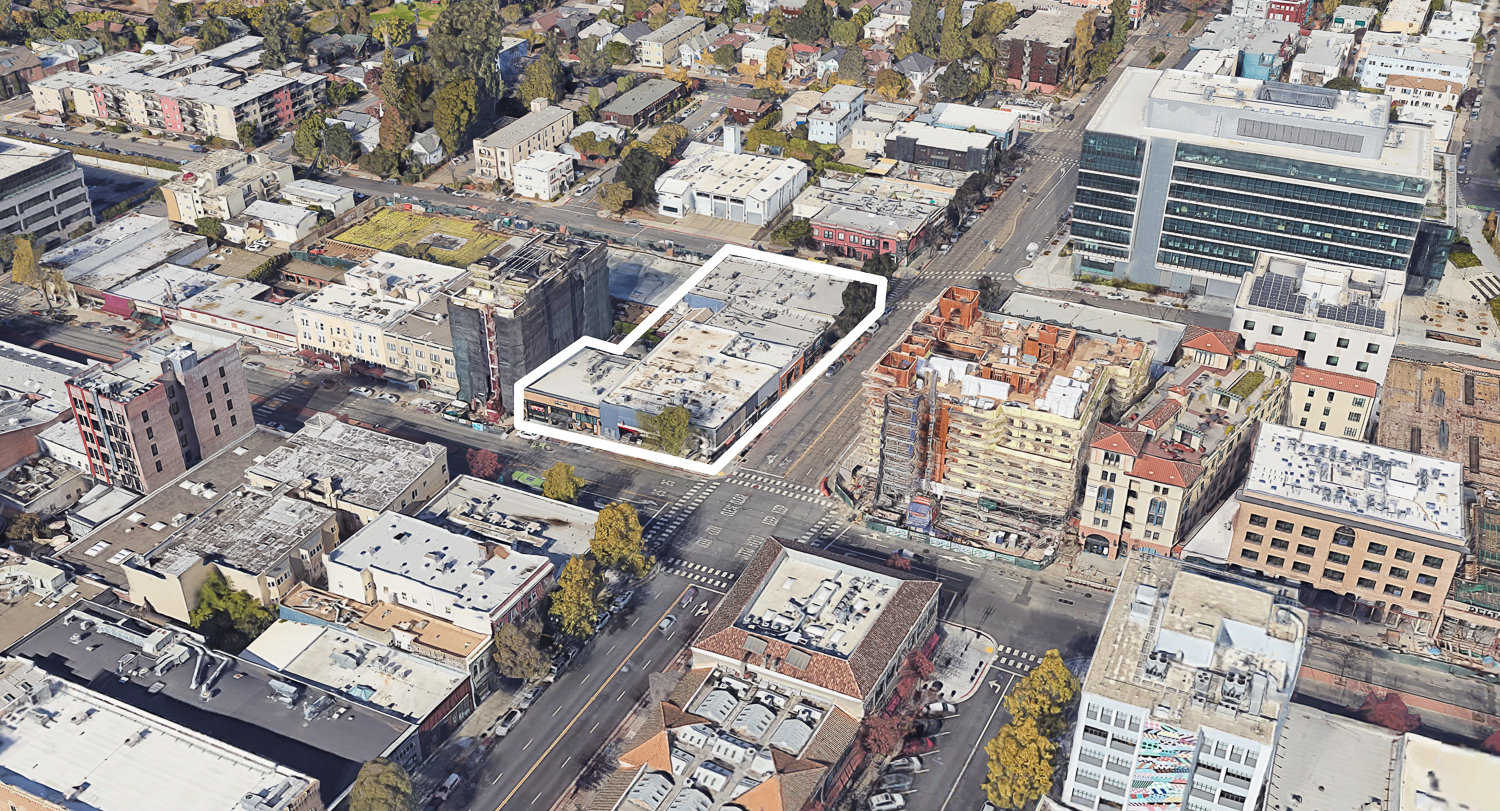
1998 Shattuck Avenue expanded property site outlined by YIMBY, image via Google Satellite
NX Ventures has been responsible for filing nine separate projects across the city of Berkeley that focus on creating dense housing for young professionals and students. The firm could see the construction of around 1,868 apartments.
Construction is expected to occur over 18 months in a single phase. The estimated cost has yet to be established. The project team is aiming to receive LEED Gold certification.
Subscribe to YIMBY’s daily e-mail
Follow YIMBYgram for real-time photo updates
Like YIMBY on Facebook
Follow YIMBY’s Twitter for the latest in YIMBYnews

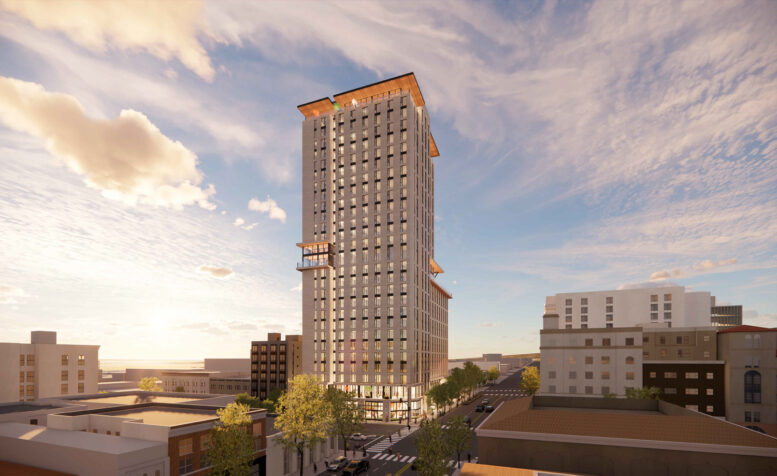




I can imagine that in 20-30 years we’ll be comparing Berkeley’s skyline to Oakland and start the discussion about building new subway lines to accommodate the influx of people looking to live and work downtown Berkeely. It’s been a slow few decades since BART was built but the last few years has picked up immensely. Exciting stuff.
By that time Oakland’s skyline will also look much better than it does now. Same with SF and the other Bay Area cities
Glad it’s getting built but really the preponderance of studios in one bedrooms does not help families.
It absolutely does help families. People who would otherwise outbid family sized apartments/houses by having a bunch of roommates even though they would have preferred a studio to themself can now…have a studio to themselves, opening up/decreasing competition for 2,3 and 4 bedroom places.
Yea but it does help UC Berkeley students/recent grads that have one of the highest rates of housing insecurity of any university in the US. I agree though that they need more 2 and 3 bedrooms apt/condos and I don’t know any city that shifted development towards that type of housing.
Frank, this is two blocks from UC campus. Students, professors, and other researchers are always looking for housing in this area.
This looks great, and I’m very excited. If I have a trivial complaint it’s that I think they need more room for bicycle parking. If a lot of students are going to be living here, they’re mostly going to be walking or on bike, and especially with the advent of e-bikes, there should be at least one space per unit.
Given the track record of thefts from “secure” bike rooms in apartment buildings, residents would be best served by parking their bikes at home. Or even better, use scooters.