The Santa Clara Planning Commission is scheduled to meet tomorrow and consider approval of a 21-story apartment tower at 5185 Lafayette Street in the Tasman East master plan. The proposal is expected to create nearly two hundred homes and even more parking near light rail, the Capitol Corridor train station, and Levi’s Stadium. San Francisco-based Ensemble Investments is the project developer.
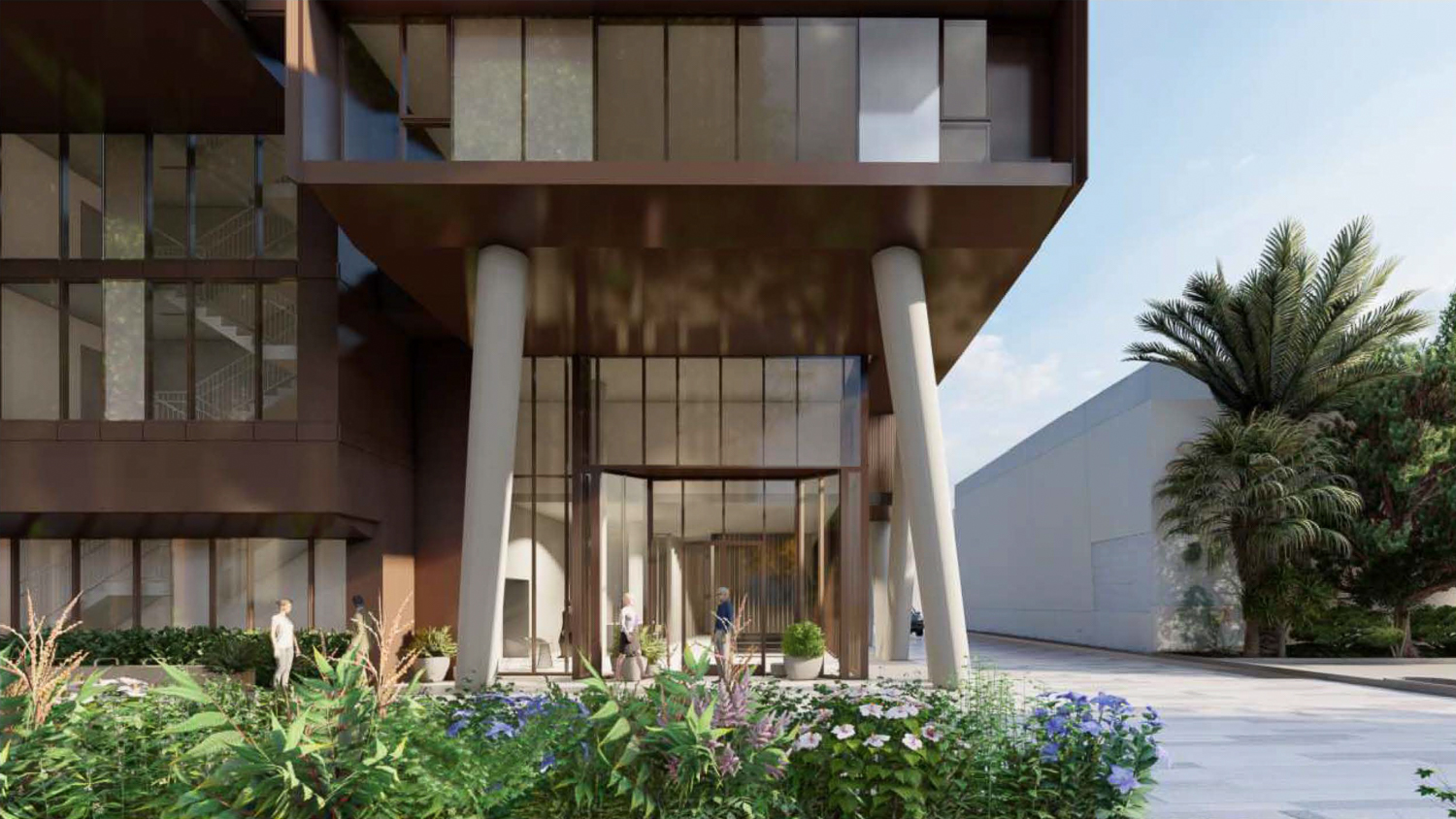
Tasman East Parcel 11 street view, rendering by Steinberg Hart
The 218-foot tower is expected to yield around 393,040 square feet, with 192,700 square feet across 198 apartments, 3,000 square feet of retail, and 113,560 square feet for the seven-level 310-car garage. The garage extends from two basement levels to the fifth floor. Most of the ground level will be occupied by other functions, including trash, a residential lobby, and retail. Floors two through five will include one to three apartments facing Calle de Luna.
The podium-top amenity space will offer residents an outdoor fitness space, yoga patio, and private patios. The primary entertainment space will be at the top of the building, which includes a pool deck, spa, cabanas, and outdoor dining facilities. Apartment sizes will vary, with 28 studios, 87 one-bedrooms, 61 two-bedrooms, 15 three-bedrooms, and seven penthouse units. Additional parking will be included for 110 bicycles.
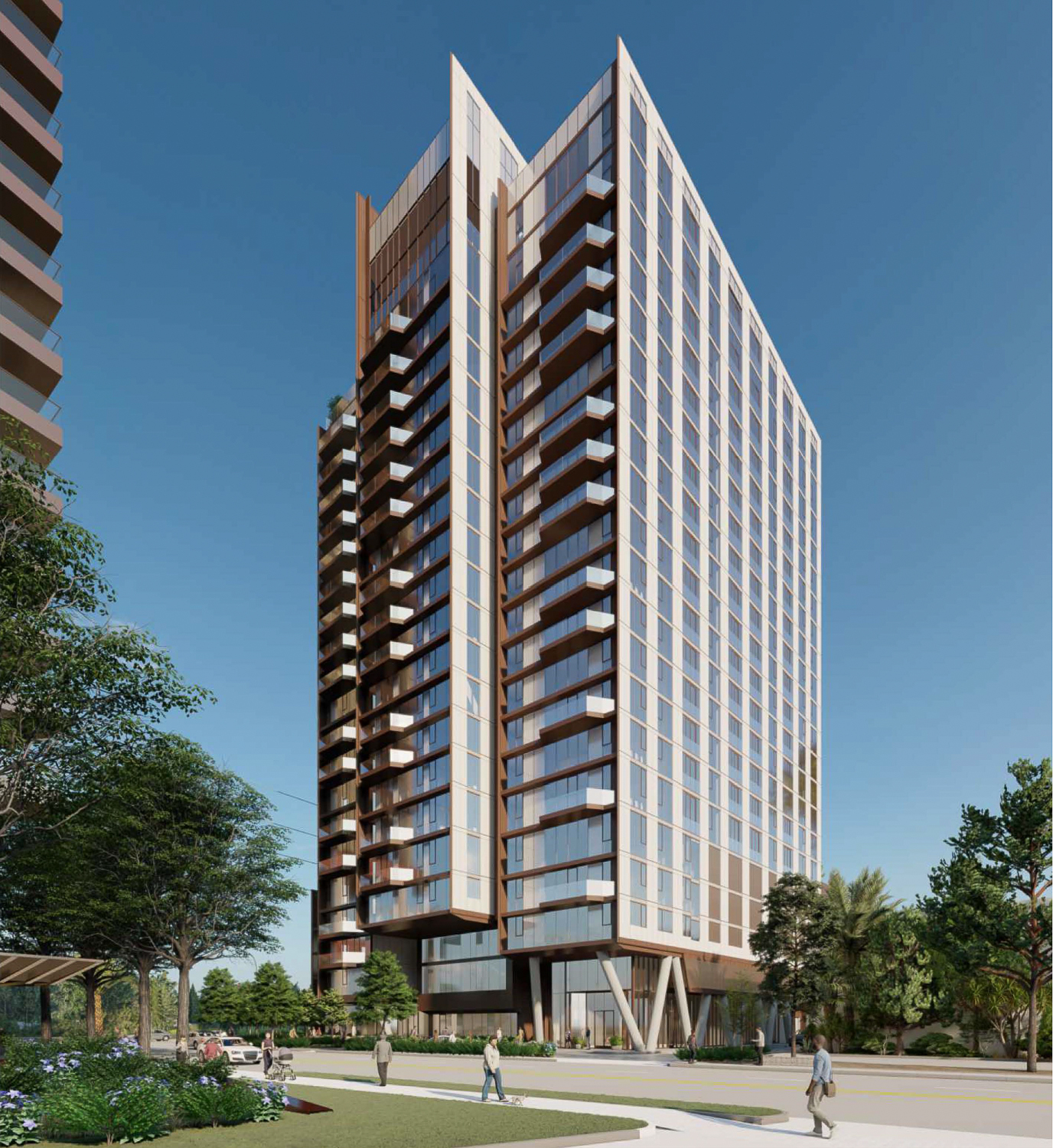
Tasman East Parcel 11 southeast corner, rendering by Steinberg Hart
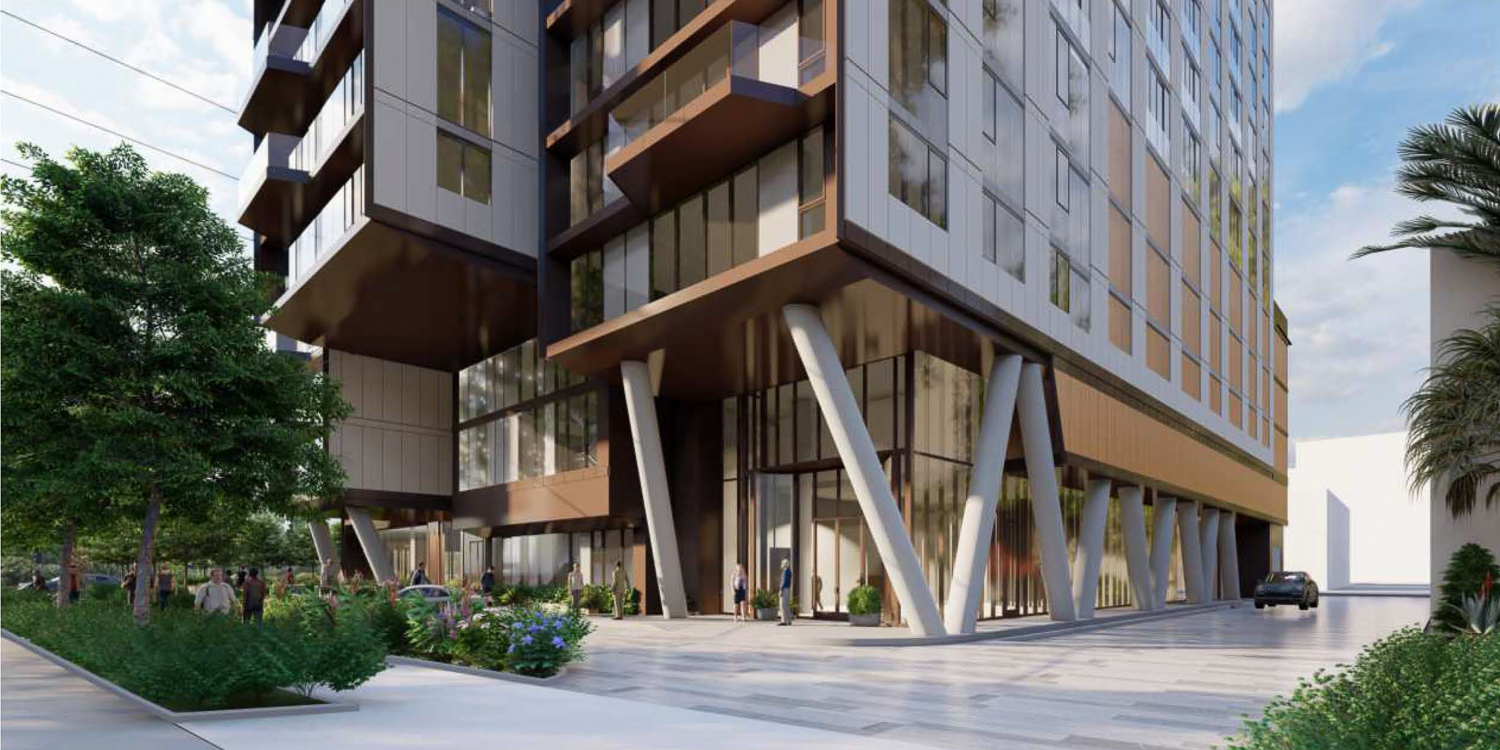
Tasman East Parcel 11 retail podium view, rendering by Steinberg Hart
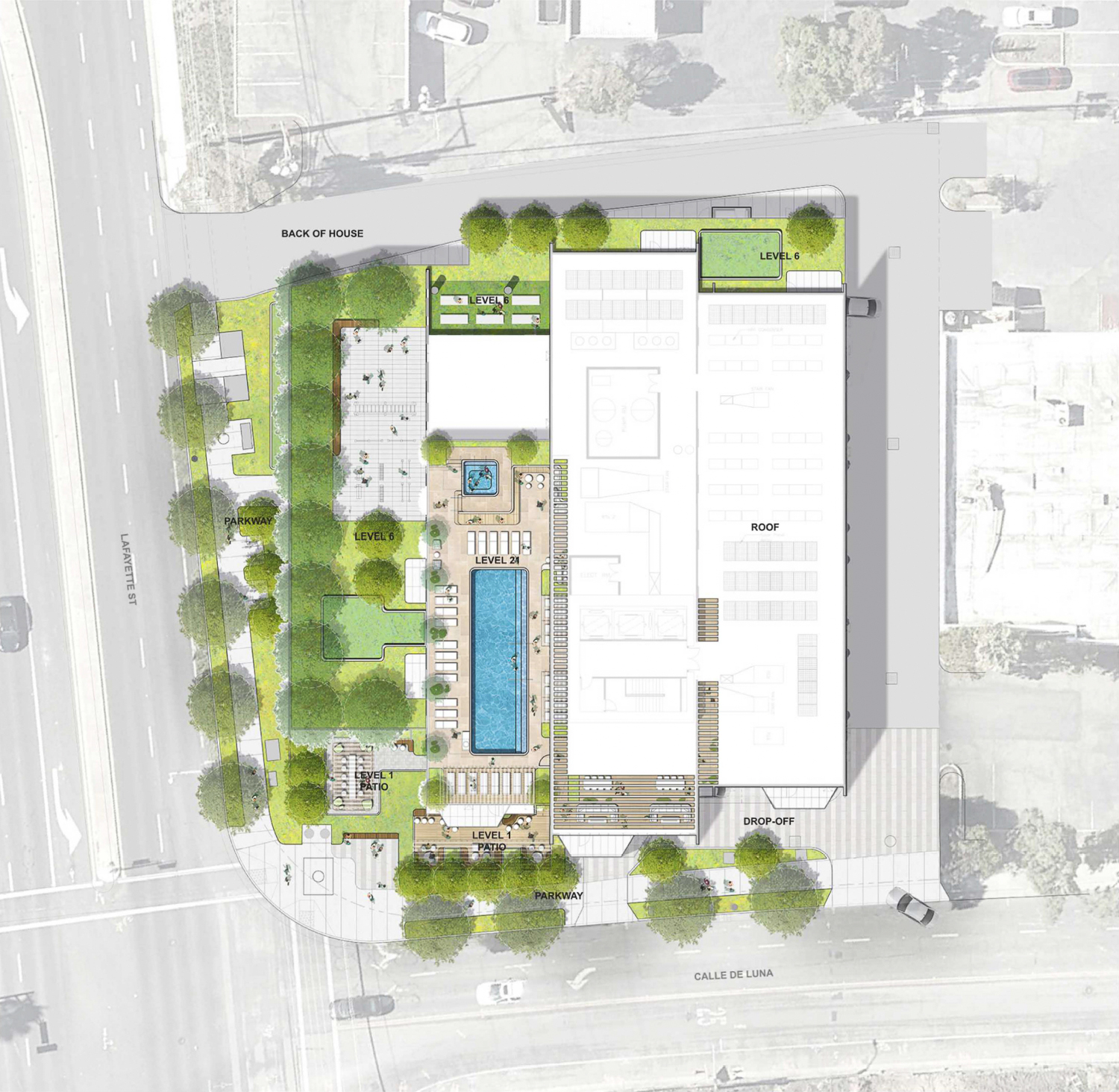
Tasman East Parcel 11 site, illustration by Relm Studio
Steinberg Hart is the project architect. Renderings show a conventional tower embellished with angular balconies, curtain-wall glass facing north and south, and double-height concrete columns along the base. Facade materials will include bronze metal panels, porcelain tiles, and grey-painted panels.
Tasman East is a massive redevelopment plan expected to create around 4,500 apartments across eleven projects. Ensemble Investments is responsible for 5185 Lafayette Street and is a joint developer with Rethink Development for the low-income apartments under construction at 2302 Calle Del Mundo. The parcel for 5185 Lafayette Street spans 0.9 acres at the corner of Lafayette Street and Calle De Luna, across from Related Companies‘ high-end senior housing tower. YIMBY’s last site visit to Tasman East documented that 2,225 units are under construction or open, including what is now the city’s tallest building at 2300 Calle De Luna.
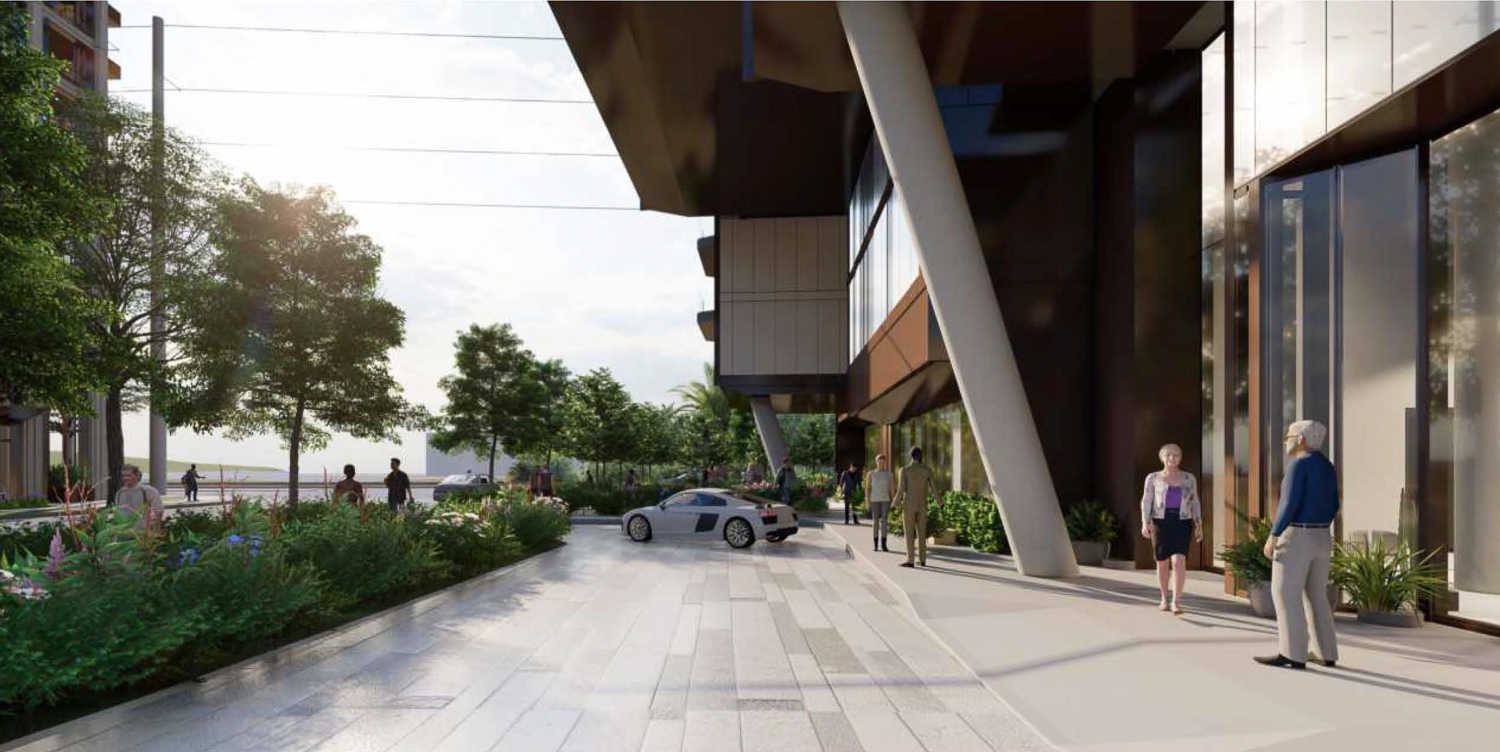
Tasman East Parcel 11 pedestrian and car entrance, rendering by Steinberg Hart
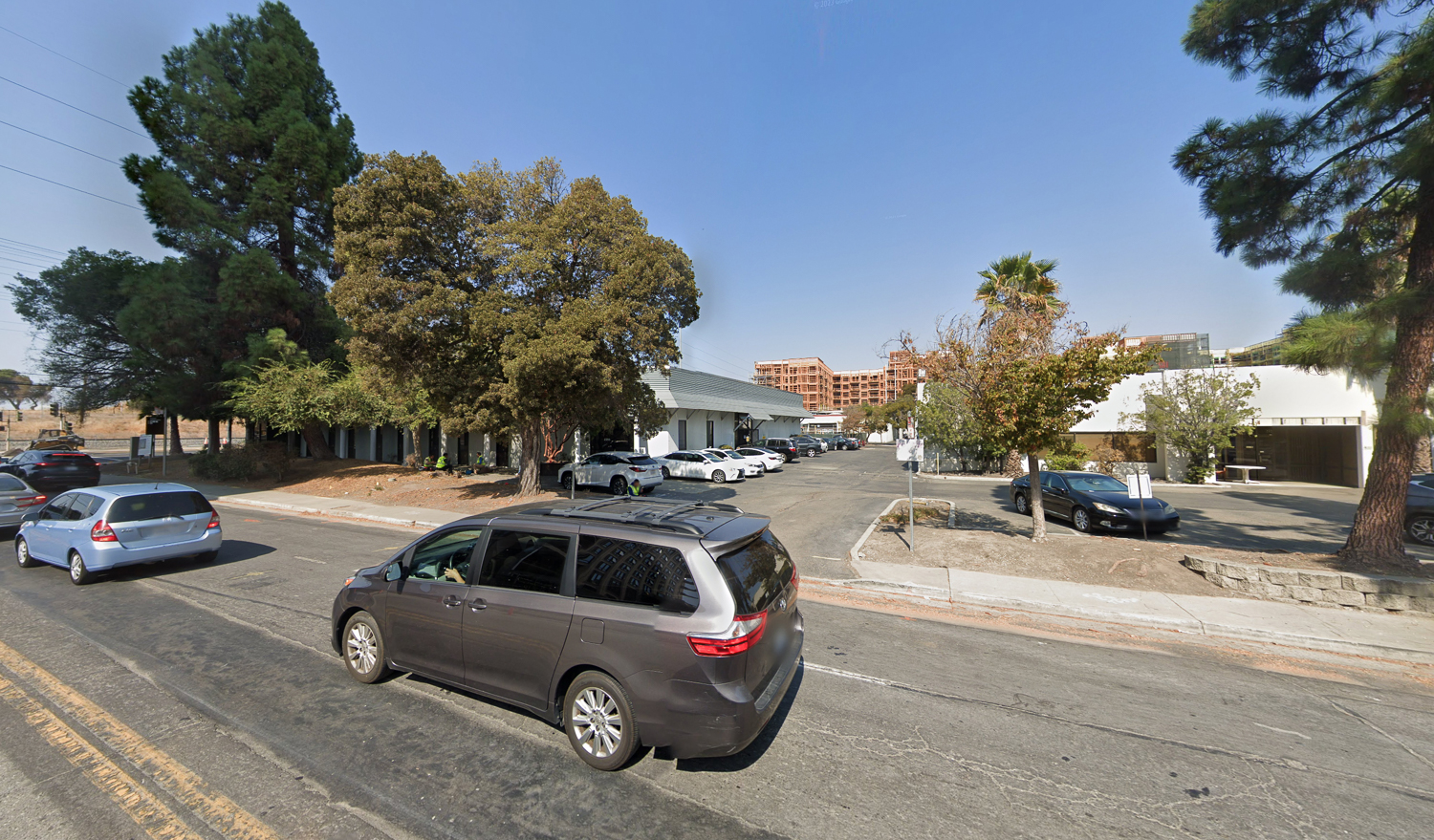
Tasman East Parcel 11 site, image by Google Street View
The meeting is scheduled to start tomorrow, Tuesday, December 5th, starting at 6 PM. The hybrid meeting will be held online and in City Hall at 1500 Warburton Avenue. For more information about how to attend or participate, visit the meeting agenda here.
Subscribe to YIMBY’s daily e-mail
Follow YIMBYgram for real-time photo updates
Like YIMBY on Facebook
Follow YIMBY’s Twitter for the latest in YIMBYnews

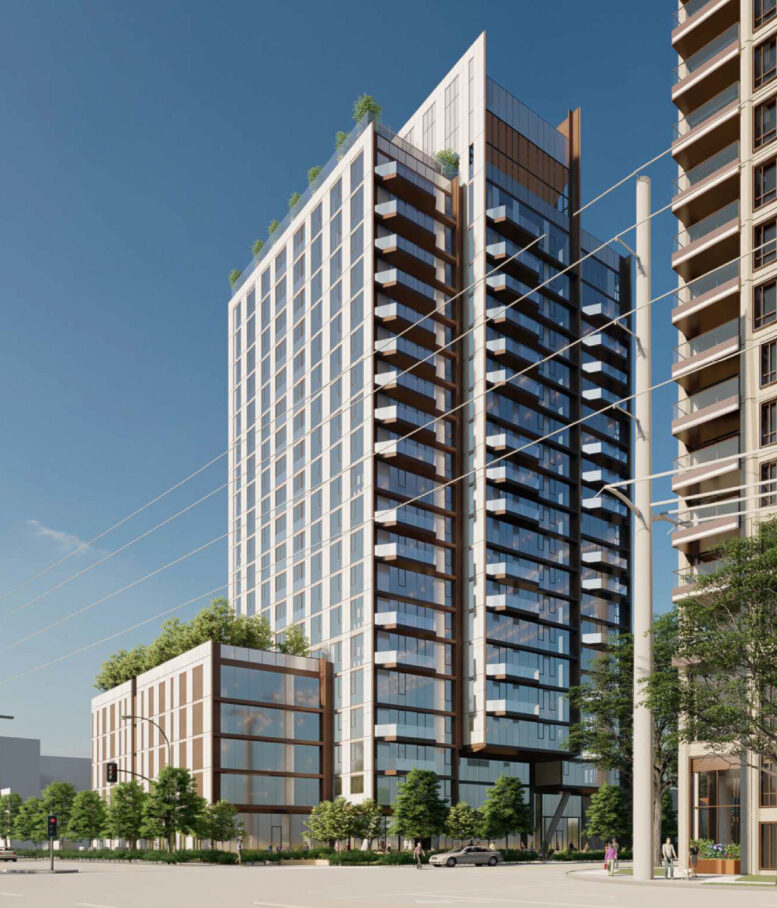




I hope this gets built. This is turning into a pretty dense cluster that is set to compete with Downtown San Jose.
Looks like a good project. Too bad the developers aren’t going to work with PG&E to underground the high-tension lines.
Also, too bad they aren’t being asked to help fund station improvements nearby. The Cap Corridor/Amtrak station is basically just a narrow platform with zero amenities and shelter.
Why not put this next to Downtown Santa Clara?