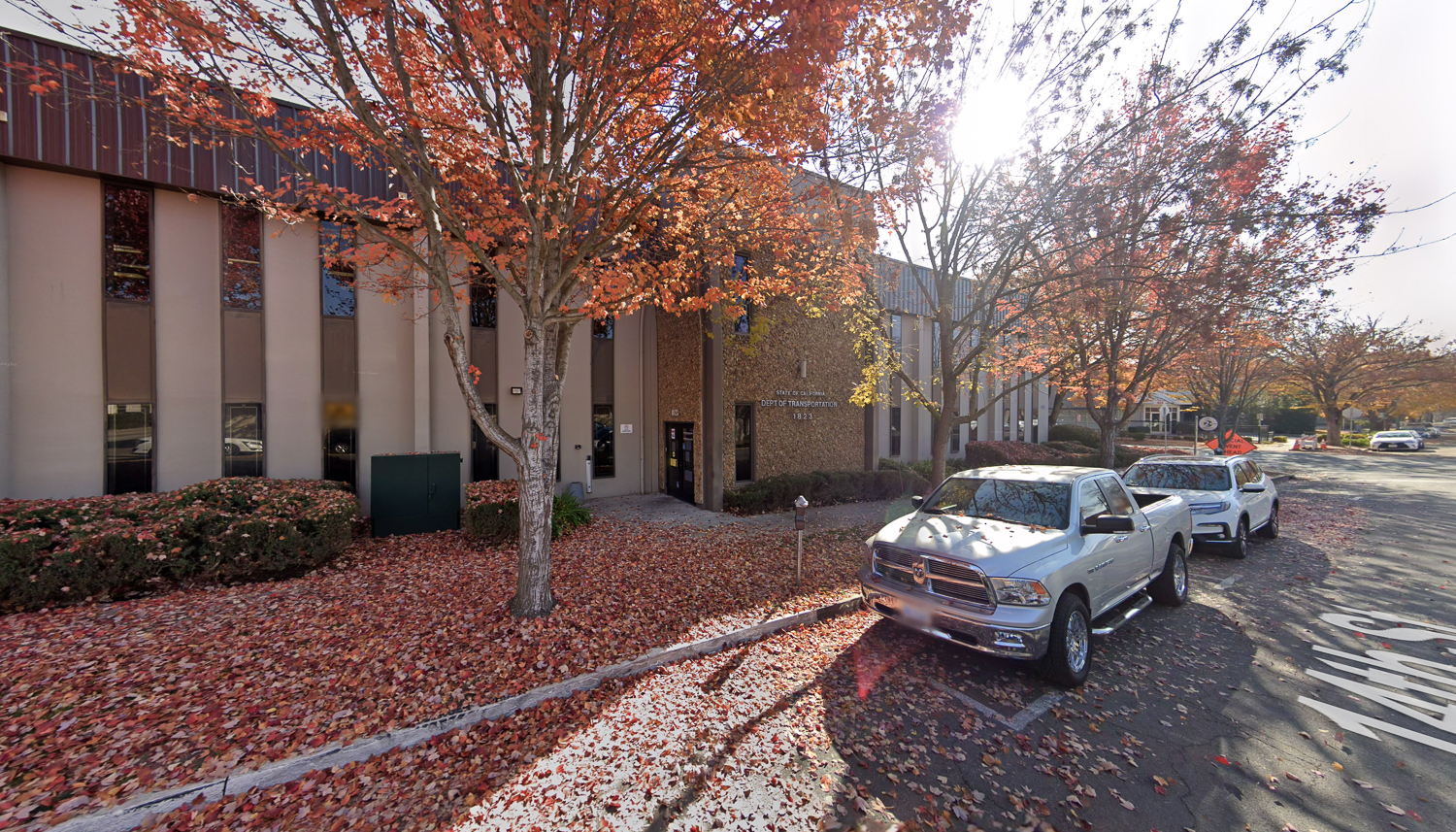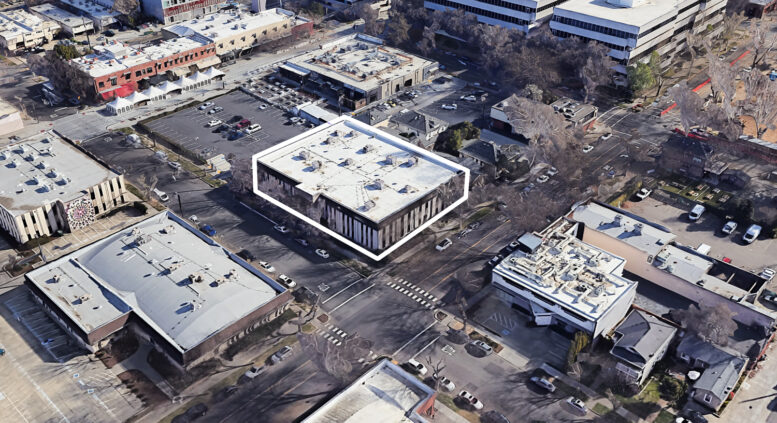Preliminary permits have been filed for a five-story residential infill at 1823 14th Street in Richmond Grove, Sacramento. The development will replace a two-story office building with 44 homes above retail. The project applicant was not listed.
The preliminary Senate Bill 330 application will provide the project with a streamlined approval process. The five-floor building will create 44 apartments, a portion of which will be designated as affordable. Construction is estimated to cost around $15 million, a figure not inclusive of all development costs.

1823 14th Street, image by Google Street View
The property is located at the corner of 14th and S Street. The two-story office building is currently occupied by the California Department of Transportation. The structure was built in 1977, occupying most of the half-acre parcel. The site is across from 1410 R Street, where another initial permit has been filed to replace a surface parking lot with housing.
The property is close to the Light Rail stations between 15th and 16th Street, the John Fremont Park across Q Street, and ten minutes from the State Capitol Park in Downtown Sacramento.
Subscribe to YIMBY’s daily e-mail
Follow YIMBYgram for real-time photo updates
Like YIMBY on Facebook
Follow YIMBY’s Twitter for the latest in YIMBYnews






Good. The existing building is ugly and the area needs more residents. It’s about as transit-rich as Sacramento gets, so that’s a bonus.
Let’s go! Infill, housing, transit oriented, reuse!
With the 3 new proposals in the R st corridor, I really love the direction of where the future of the R st district is heading. Also love the overall urbanization of the grid is Sacramento.