Some residents have never been happy with plans for 955 Sansome Street, starting with the preliminary seven-story application in 2021 for the corner lot by Telegraph Hill in San Francisco. Three iterations have gone through the planning department since then, steadily growing each time to ten floors, then sixteen, and now 24 floors tall. The project application states that the proposal “aspires to restore and revitalize an underutilized site while providing much needed higher density housing for the city.”
Aralon Properties is the project developer.
In a public letter shared in August of 2021, Telegraph Hill Dwellers, a neighborhood organization, told the developer in a public letter, “we are concerned that your building, as proposed at 8 stories, is excessively high and massive.” By October 2021, the Waterfront Action Committee argued against the revised 120-foot proposal, saying that “a 40-foot building would still have space for a similar number of units.” In 2022, the planning department denied an appeal submitted by WAC. A third iteration surfaced for 102 units across 16 floors in September last year.
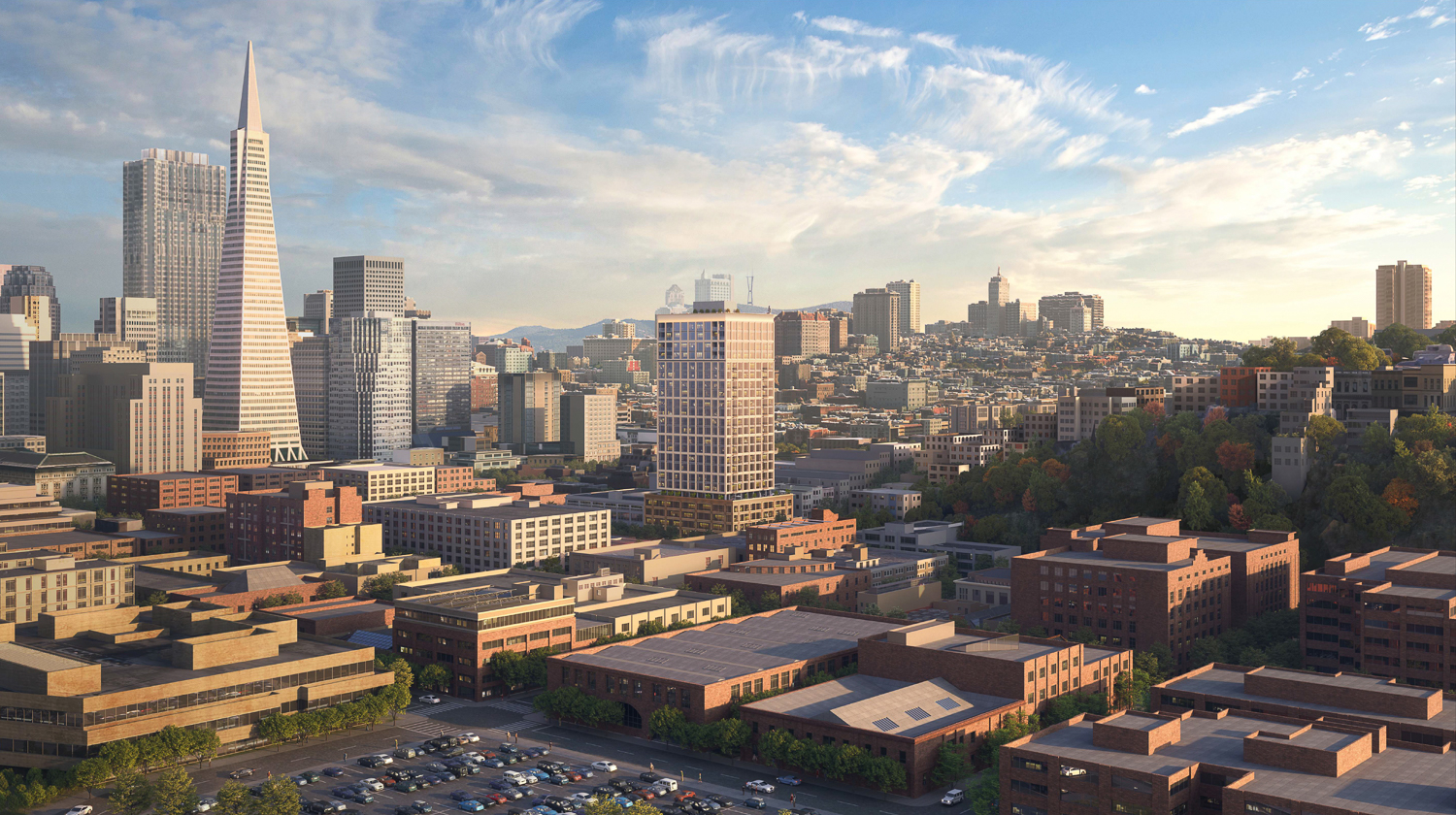
955 Sansome Street view in the skyline, rendering by Handel Architects
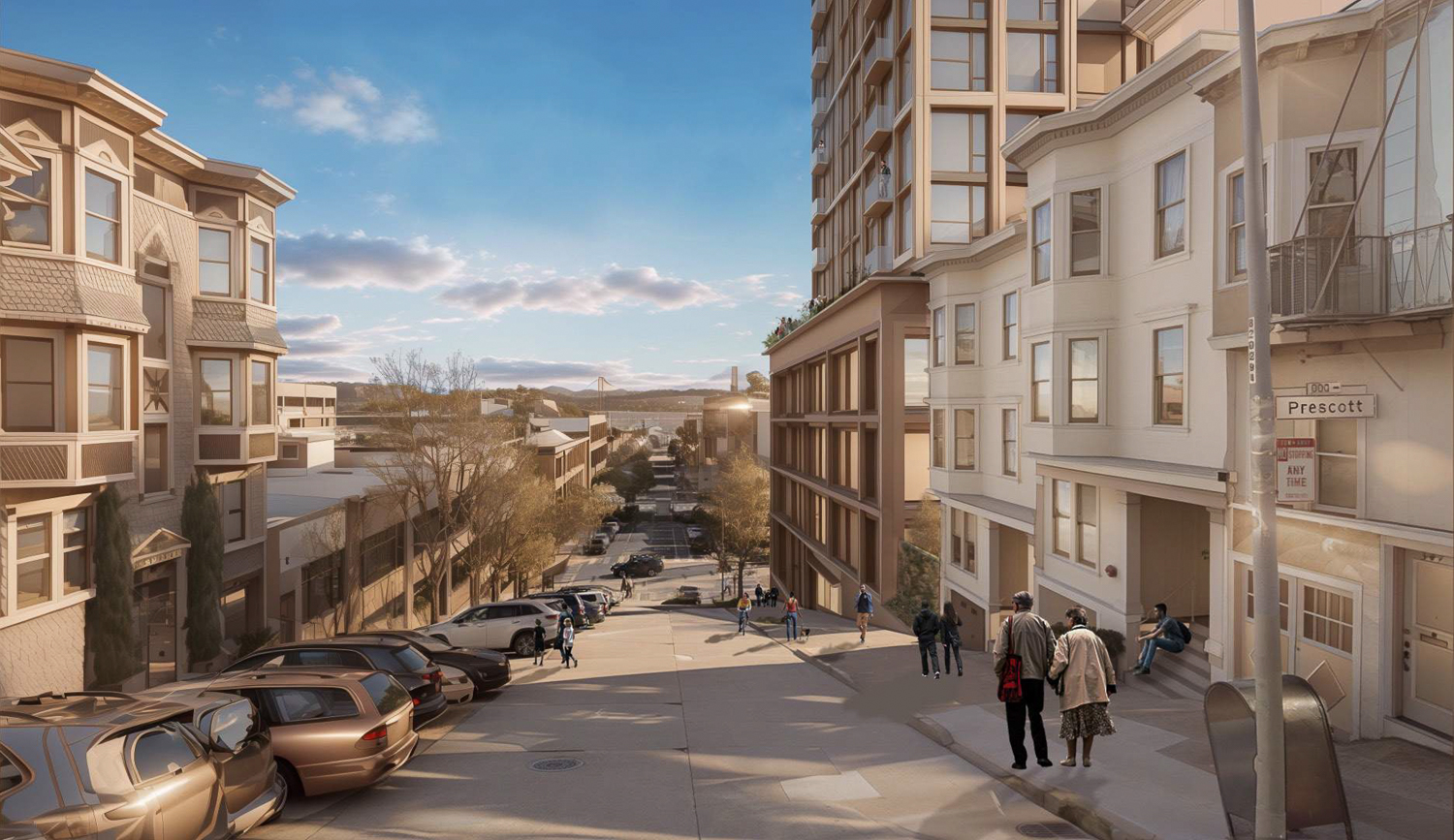
955 Sansome Street podium view from Vallejo and Prescott Street, rendering by Handel Architects
Handel Architects is responsible for the design. The project’s renderings reveal a balanced infill tower with a gridded curtain-wall facade above a bronze metal-clad and granite podium. Handel shared the following two passages describing the proposed design:
The formal aspects of the project are designed to resonate and engage in dialogue with the industrial fabric in which it is located. Robust metals and cast stone are combined with uniquely formed exterior precast concrete panel detailing to create a highly crafted facade which echoes the manufacturing and industrial nature of the district’s past. Along Sansome Street, the base of the building is articulated to create a street-wall that is appropriate to the scale of Sansome Street.
The proposed massing takes cues from the successive development of the waterfront district over time. At the lower levels, the project features metal and masonry in elongated frames which is in keeping with the typical warehouses seen along Sansome Street. The massing at upper levels maintains the industrial elongated frames but in a vertical rather than horizontal orientation to provide a more residential scale, responding to the residential nature of Telegraph Hill beyond while still retaining the character of the waterfront district.
The structure is expected to yield around 278,900 square feet, including 230,500 square feet for housing, 14,000 square feet for retail, 34,500 square feet for cars, and 1,340 square feet for bicycles. Parking will be included for 140 cars using stackers in the basement and ground floor. Parking for 130 bicycles will be included on the second floor, which, because of the property’s dramatic slope, is connected to the street-level residential lobby along Vallejo Street.
The proposal could create around 132 apartments that would be available for ownership. Units will vary, with 113 two-bedrooms and 19 three-bedrooms.
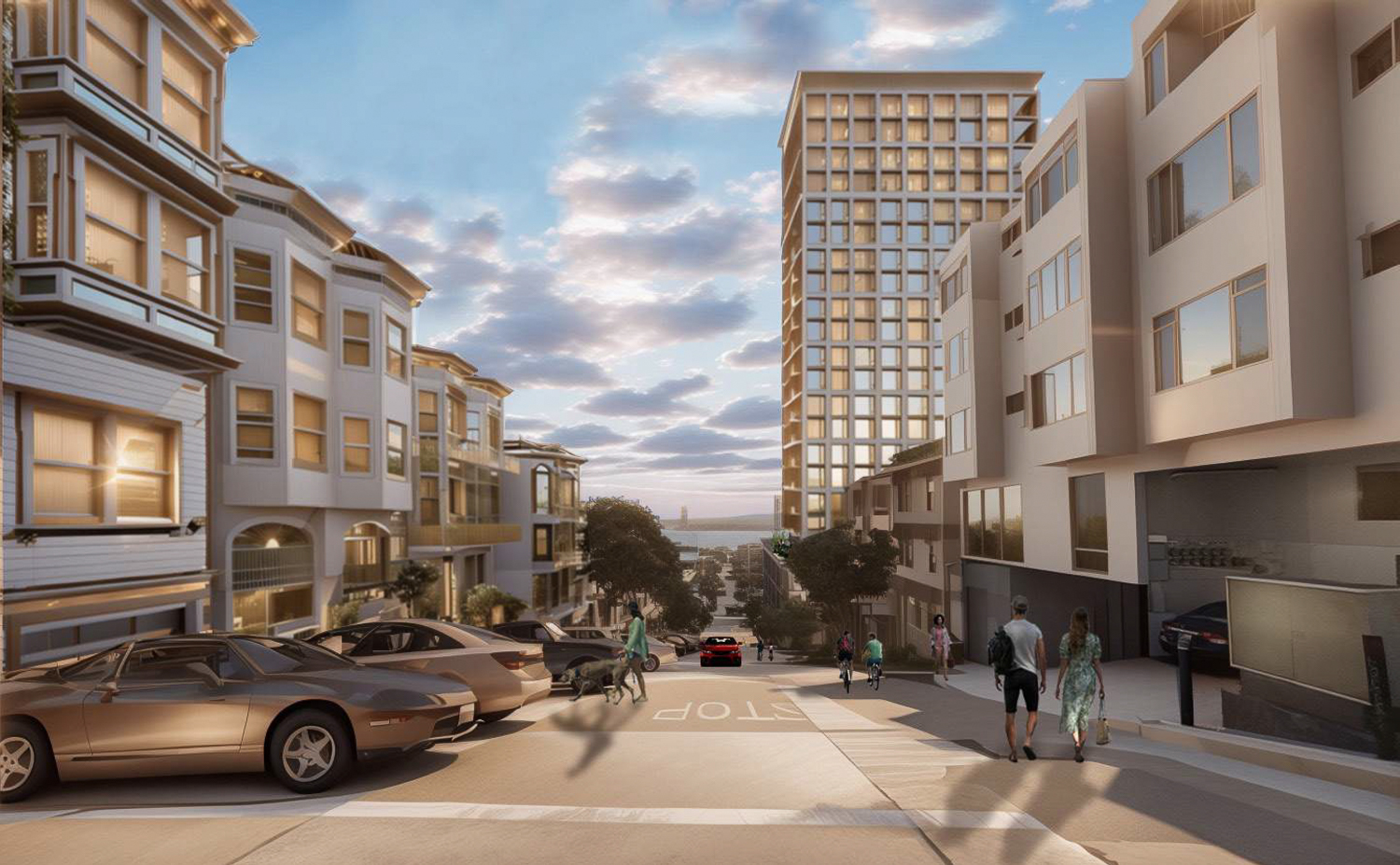
955 Sansome Street looking down Vallejo from New Montgomery Street, rendering by Handel Architects
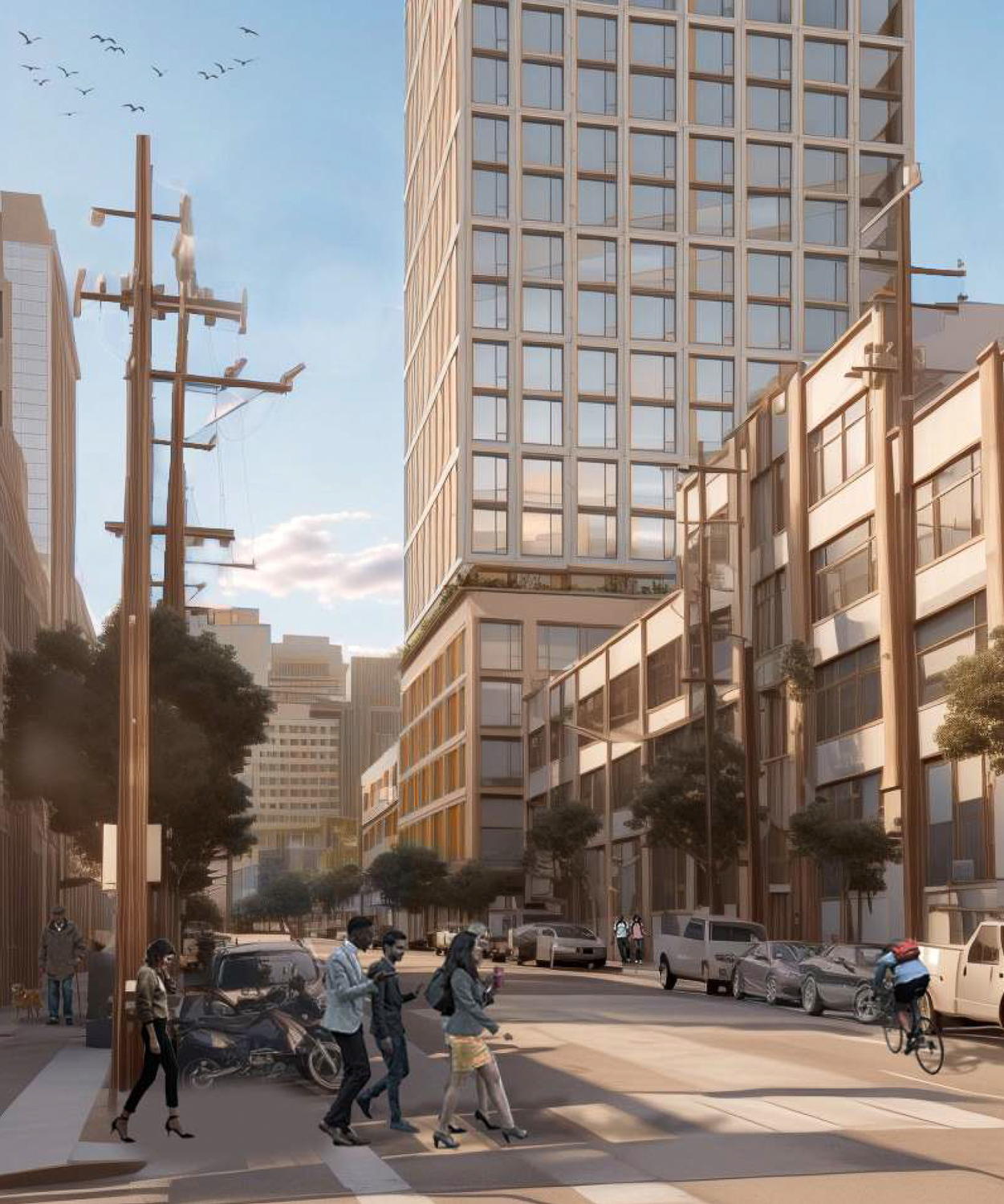
955 Sansome Street view along Sansome Street, rendering by Handel Architects
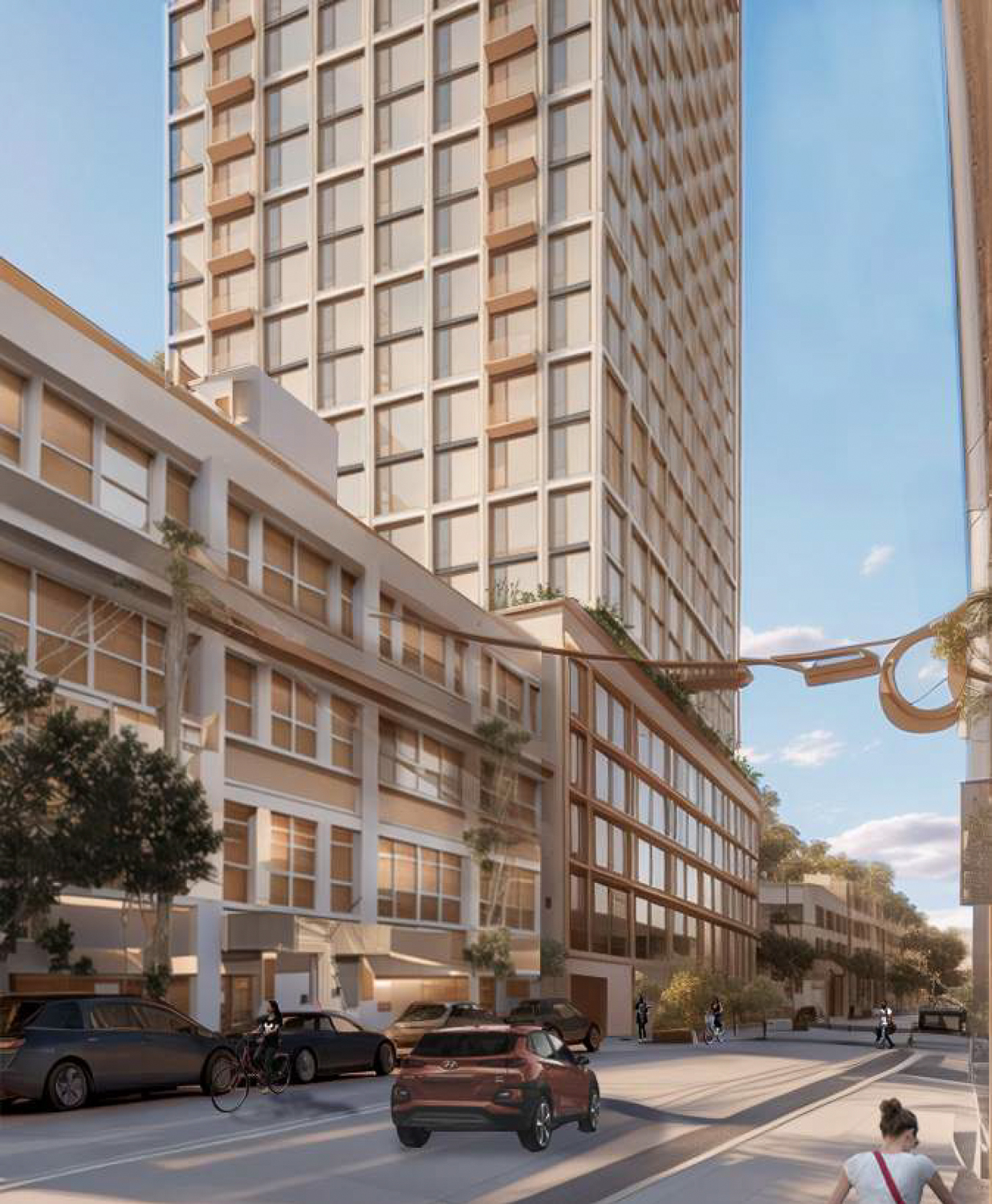
955 Sansome Street along Sansome, rendering by Handel Architects
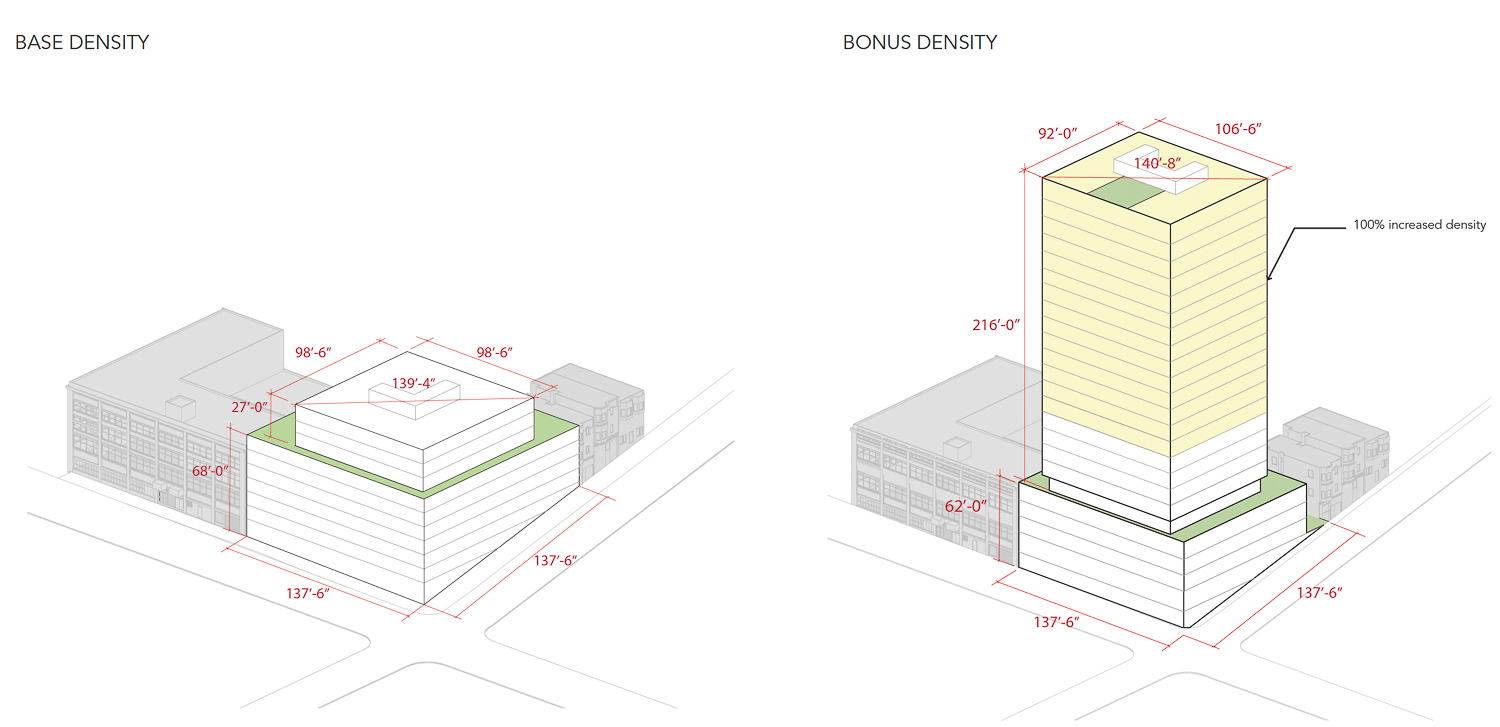
955 Sansome Street massing comparison between Base Density (left) and Bonus Density (right), illustration by Handel Architects
The proposal uses the State Density Bonus program in concert with Assembly Bill 1287, i.e., AB1287, to increase the residential capacity by 100% from the 66-unit base zoning project. Around 26 units, or 40% of all base units, will be designated as affordable. The new plans will include 16 units for households earning up to 80% of the Area’s Median Income and 10 for households earning up to 120% AMI.
The 24-story structure will rise 266 feet above the street, or roughly 300 feet above sea level. The overall height will be roughly as tall as Telegraph Hill’s roughly 285-300 foot pinnacle. The 0.4-acre property is close to the Embarcadero and less than half a mile from the Transamerica Pyramid, once the tallest building in the city.
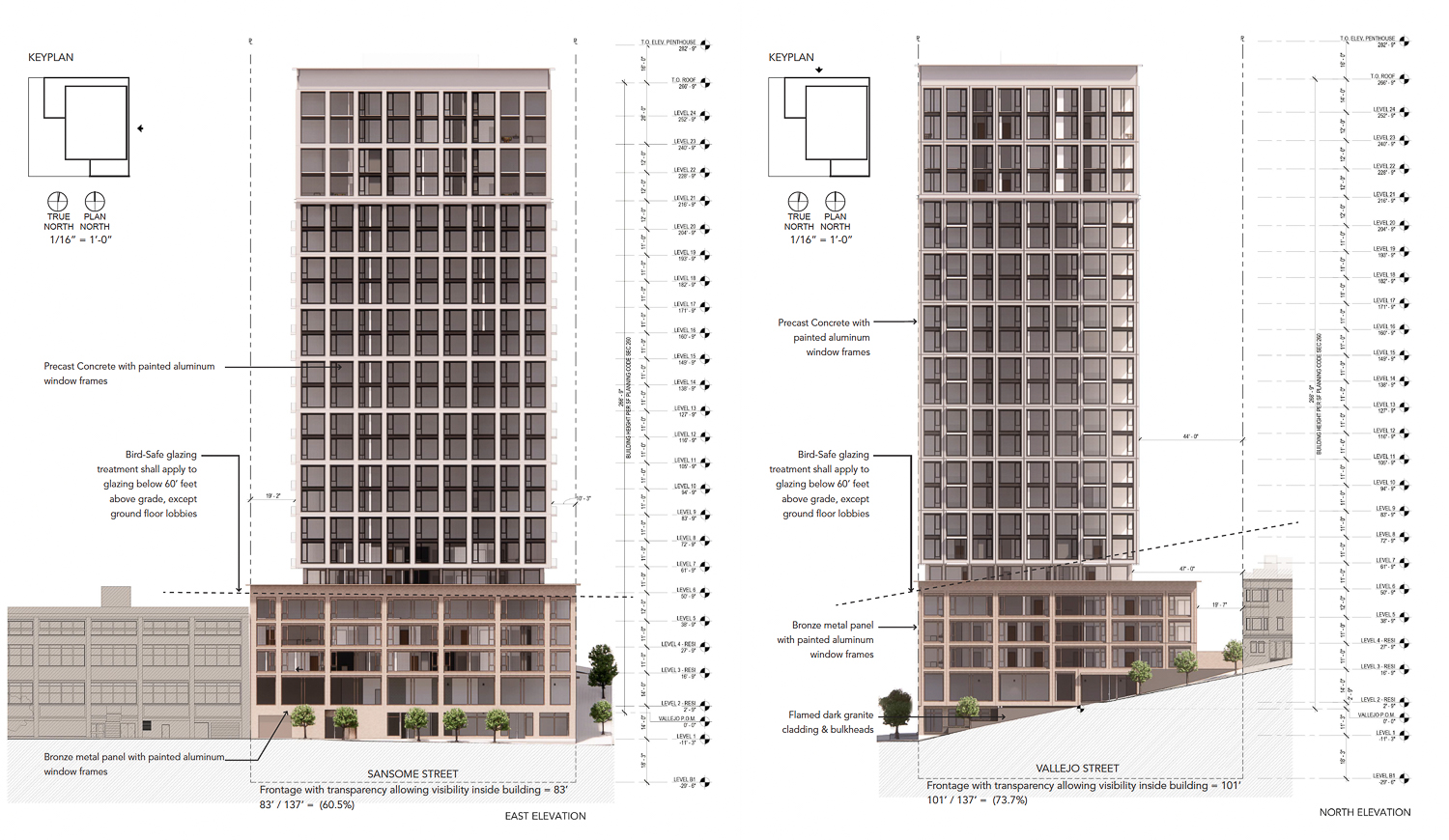
955 Sansome Street vertical elevations, illustration by Handel Architects
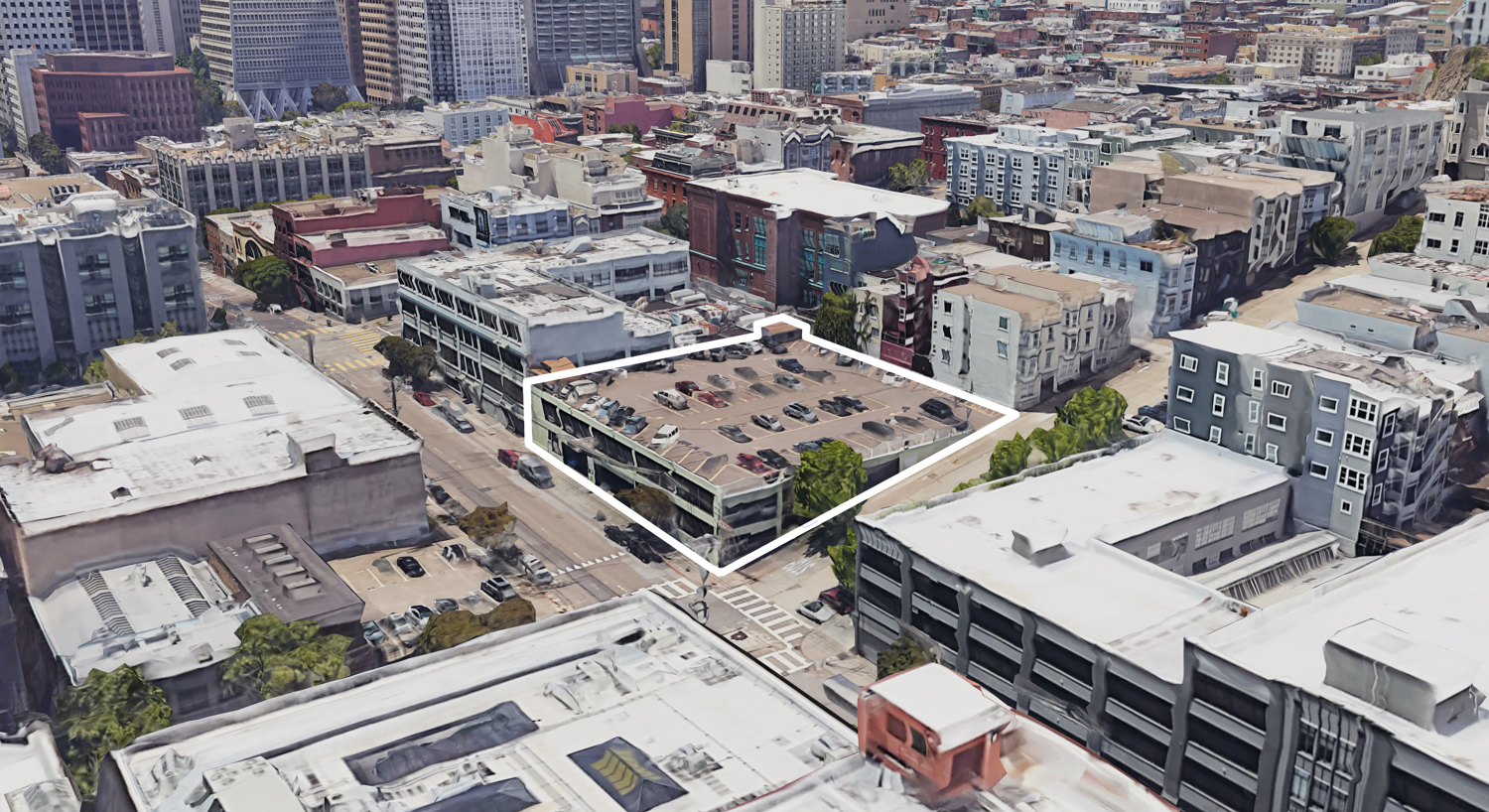
955 Sansome Street, via Google Street view
The project application expects construction to cost around $65 million, a figure not including all development costs. The estimated timeline for the groundbreaking has yet to be established.
Subscribe to YIMBY’s daily e-mail
Follow YIMBYgram for real-time photo updates
Like YIMBY on Facebook
Follow YIMBY’s Twitter for the latest in YIMBYnews

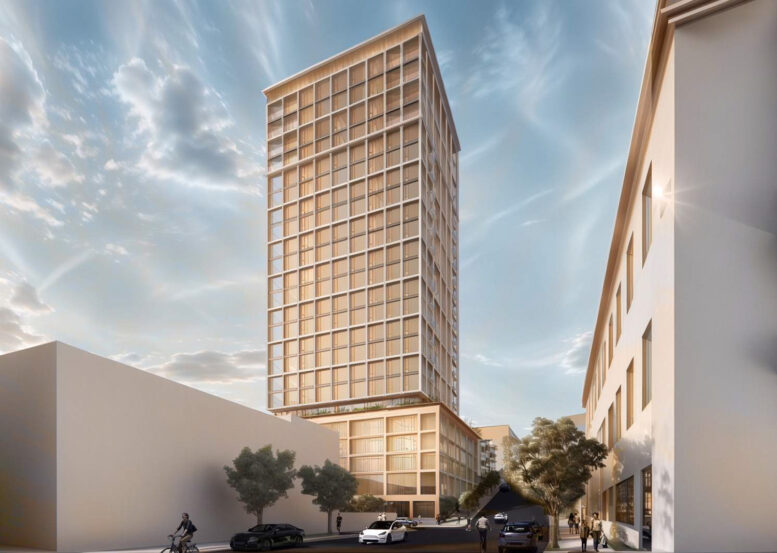




Haha love this. They need to stop adding things so they can get to approvals and construction. Such a tease.
I think it looks great! Wish we could get a couple of structures like this up in Cole Valley.
Agree 101%
Hahahaha for real? You think Cole Valley could use a few 20-story towers? I get the sentiment, but promoting silliness is not helping get anything built.
this does nothing for affordable housing. 26 units is a joke in the context of the SF need for affordable housing.
We need ALL housing. Anything is better than the status quo of nothing.
That’s simply not true. Building yuppie condos does not solve any crisis.
Get real YIMBY liars, it’s time to get back to reality.
Not building yuppy condos has worked out really well for us.
This completely blocks the view from the vallejo steps park to the bay. I feel for the owners who will have to look at this monstrosity everyday if it gets approved
Exactly. There are many thousands of market rate units sitting empty, but useful to owners as an investment vehicle.
Tens of thousands of permits for buildings that are not being used because it’s not profitable enough.
the site is currently a parking garage what are you talking about. anything is better than nothing
The latest pathetic NIMBY protest.
“Since affordable housing would require 500,000 new units in SF alone, don’t build any units, since 26 units is too little.”
There is an old saying, that a journey of 1000 miles begins with a single step. NIMBYs are desperately trying to prevent normalization of taking baby steps.
NIMBYs are truly pathetic.
This is something I’ve been noticing a lot of in the comments on this website. People see only ONE project and think “This isn’t enough” or “This will do nothing for affordable housing”, while ignoring the fact that this is a website with a whole database of thousands of housing projects, with some of them even being skyscrapers.
Yuppie skyscraper 15 years from now is a stealth grab, no solution to any housing crisis.
Of which maybe a third will ever be built, 1/5 or so in our lifetimes at best.
Yuppie condo crisis : solved
Be sure to take that developer money on your next “political trip” to China.
You sure seem to have a problem with Yuppie’s. I guess you don’t like it when some young person does something with his/her life and is successful. “a young college-educated adult who is employed in a well-paying profession and who lives and works in or near a large city” Your bigotry or jealousy is showing. Why would you put down one class of people?
Hmm? last time I checked 0 + 24 does not = 0.
In FACT 0 + 24 = 24.
The definition of “does noting for affordable housing” would be 0 + 0 = 0
Please check your numbers and try again.
Yuppie condos do not touch the housing crisis.
Zero.
Fits perfectly in that area, hope it gets built! Also be careful what you opppose haha!
No way! The THD is against a new proposal? Color me shocked!
There is a faux progressiveness in San Francisco and the Bay Area that I find annoying. They want to cancel these projects out of what? Fear towards something? Fear towards others? Fear towards those of darker complexions or of lesser resources?
Stop voting democrat and make up your minds already if this is the case.
San Francisco residents can be so alike to Boston residents in the sense that if you are not from the local neighborhood, they will remind you through passive comments. This has happened to me especially in the Castro neighborhood. I hope they upzone the whole city within time, the city is for everybody, not just for a certain demographic.
It is merely fear of all change, which is common among weak people.
Somehow, ‘preserve the status quo at all costs’ is now what counts as ‘progressive’.
There is nothing progressive about the actions of NIMBY’s. On the contrary, they seek to freeze time and preserve the status quo which is a conservative. Most YIMBY’s in SF are liberal but do not subscribe to NIMBY backward thinking.
NIMBYs in CA are the worst of both worlds.
They have managed to get far-left YIMBYs and free-market Repubs to find common cause. This is because both of these groups can at least think about something beyond themselves. NIMBYs can’t.
Your comments are disgusting and indicative of the YIMBY mentality of
“I virtue signal therefore I can be rude to anyone on any topic.”
Go back to wherever it was you transplanted from. We don’t need that.
Slogan-swinging trolls from anywhere pretending to be from SF are the worst of all worlds.
This neighborhood is extremely underutilized for residential. Small shops and restaraunts would find a much better climate for business with more foot traffic, especially since office occupancy is down. Most of the immediate neighbors are garages and commerical. I can only imagine the real reason that (likely uphill) residents oppose the project is their precious views.
Well…. DUH!
One of the UGLIEST Building facades i’ve seen a long long time. That Architect should be FIRED (Literally). You might as well build a county jail-house with that ugly design. How insensitive and unimaginative to present a crappy, outdated, box-like structure for such an iconic neighborhood in SF. Pls go back to Design school and don’t ruin our beautiful city.
I think it should be rainbow shaped and have a waterfall. Honestly, it surprises me that anyone even uses cement and steel! It should be made of trees and wishes!!
Another cold, sterile luxury housing high rise, that will greatly increase the price point on other homes and lots in the area. 8 stories is tall enough. These luxury high rises do nothing for the middle and working class in the City, except raise prices even higher.
how come more supply makes price higher? economics doesn’t work that way…
on a macro level, greater supply can reduce prices. on a local level, more expensive for sale units can raise prices through appraisals.
“on a local level, more expensive for sale units can raise prices through appraisals.”
A lot of those are just bids, not actual transactions.
A more sophisticated point is that more supply lowers price, until a critical mass of activity creates new layers of value that increases price. This is why the tech industry still has not left for Austin/Miami/Pittsburgh.
You’re literally embracing trickle-down economics now and aren’t smart enough to realize it.
No, yuppie condos 10 years out for 120% of existing market rents helps nobody.
Nobody that is except the billionaire developer groups who fund Weiner / Breed sellouts.
We need to build more housing, and this project does that.
It is no surprise existing residents want as few people there as possible.
This development is badly needed. NIMBY should not be used as an excuse to deny the construction of new housing.
Try reading articles. If real world problems with certain locations proposed for skyscraper housing (with no low-income guarantees at all at this point) are decried by the factless as “NIMBY” because you are simply being too lazy to read the article describing the problem with the way this is being proposed and handled, that’s your loss and subsequent lack of any real contribution to the discussion. Stop falling down the slogan stairs.
No, yuppie condos help nobody. The housing crisis is felt at the bottom.
Stop pretending you’re interested in helping that when you are not, this simply does not affect that issue significantly. The non-profits trying to drum this up are simply in it for cash.
Like all industries, developers and their YIMBY cheerleaders aren’t benevolent.
It’s self interest.
Sad to see another cookie cutter high rise, this one imposing on the charm and scale of Telegraph Hill. Occupancy downtown is already at 35 per cent for office space. Why not convert some of these for housing instead of adding to the visual debris that the financial district and SOMA has become?
The problem with NIMBYism is that it is costless. Blocking new housing delivers a perceived benefit, but carries no cost for the individual homeowner. Actually there’s a cost, but it’s borne by everybody else. For instance, developers need to pay special fees for affordable housing which represent, what, like 15% on the cost of development? This is essentially a tax on the end buyer of the new housing being built in order to cover the cost of not building enough housing in the first place. All the while, existing homeowners see their asset prices artificially skyrocket due to constrained supply. Classic Tragedy of the Commons scenario.
What we should be doing instead is this: every time a city council district fails to build enough housing, raise taxes! On EXISTING HOMEOWNERS. Use the taxes to build the affordable housing instead of forcing young families buying newly built homes to pay taxes. Newly built homes should come with no taxes at all. Use the taxes to pay for teachers, policemen, sewer, etc. All the stuff that doesn’t get funded because of NIMBYism. This will incentivize the NIMBYs to NOT block new housing for no other reason than ‘I don’t want it’.
As a homeowner in this neighborhood I say build, build, build. SF desperately needs more housing and I see firsthand how vacant and underutilized these sites are today. Large condo buildings down the street — such as Parc Telegraph and Telegraph Landing — have only resulted in a cleaner, well cared for neighborhood, more housing for all, a more vibrant restaurant scene, etc. it’s a win win win
Why do the renderings only show 19-year-olds staring at their phones while they cross the street? Are there no olds left in San Francisco?
Why is SF YIMBY such a shameless front for luxury real estate developers?
I see older couples, kids playing, singles with dogs, bicyclists, all kinds of diversity… Did you only look at one picture?
We need this here; I live a few blocks over, that whole area is so dead, would love more foot traffic from new residents