Construction is moving ahead for a new music venue named Channel 24 at 1800 24th Street in Midtown Sacramento’s Poverty Ridge neighborhood. The future venue operator, Another Planet Entertainment, recently highlighted the progress of the 2,150-person venue that bridges the gap between smaller venues and stadiums. SKK Development is responsible for the project.
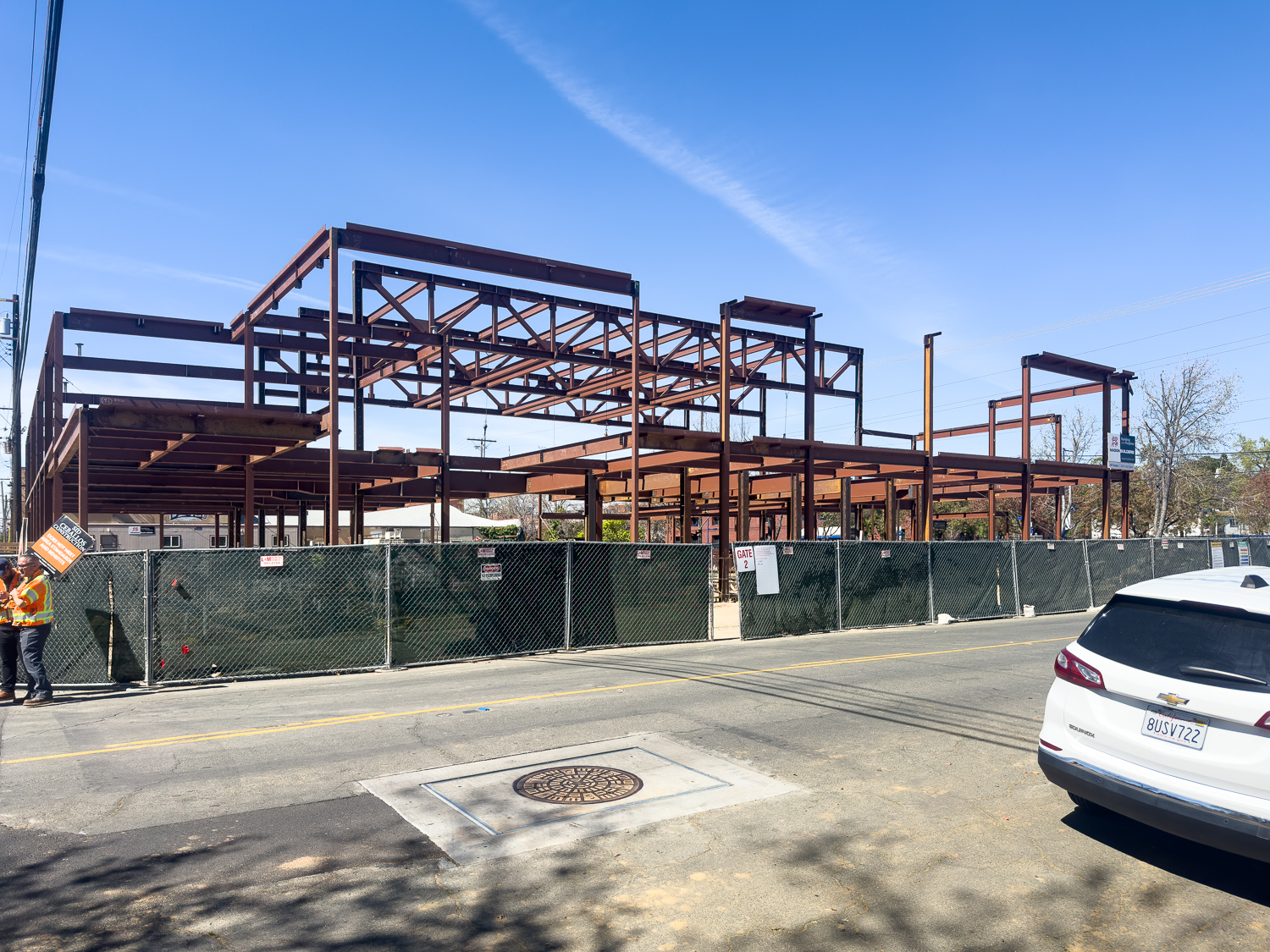
Channel 24 construction progress, image by author
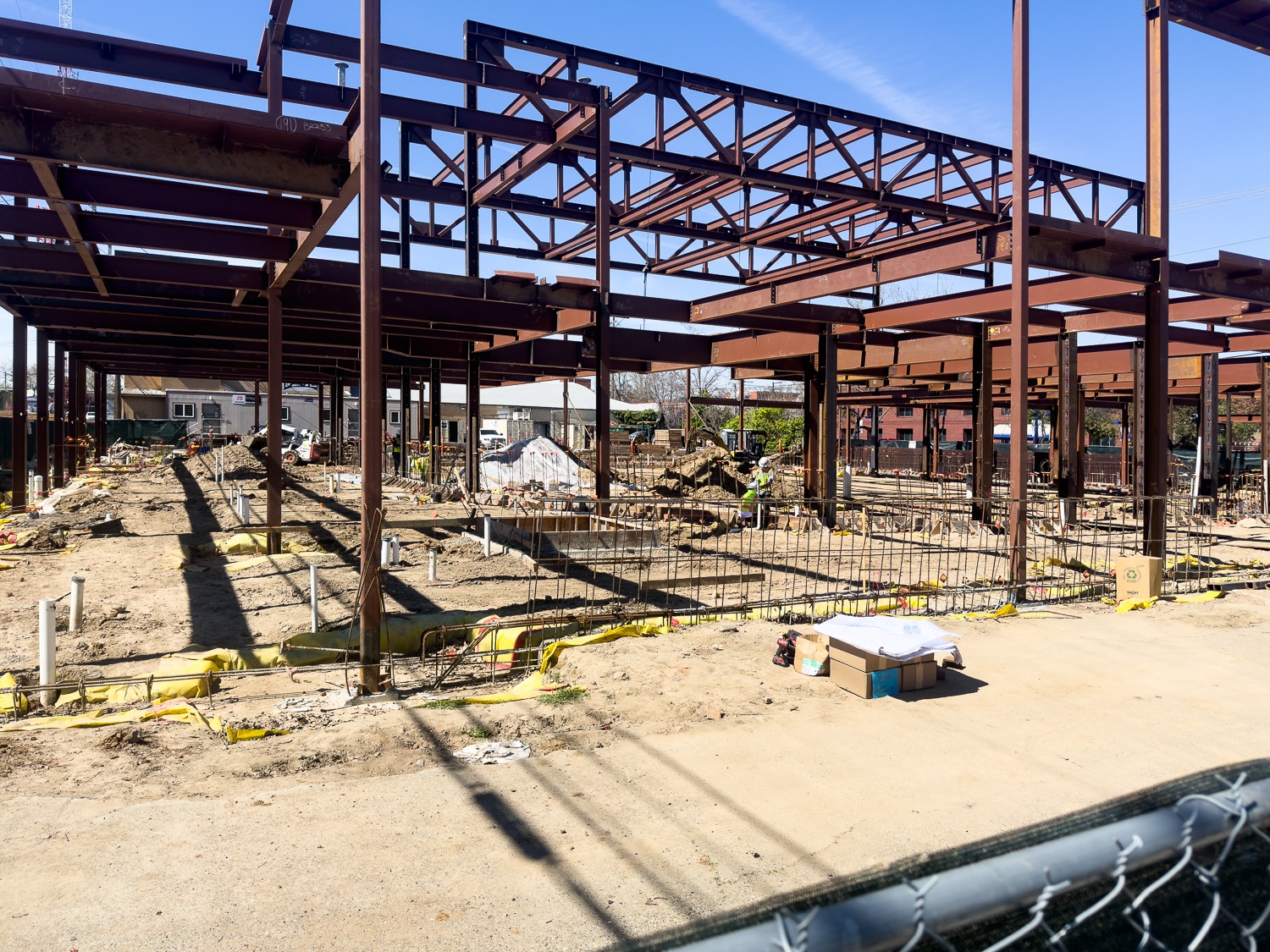
Channel 24 construction progress looking above the fence, image by author
APE Concerts is a well-established venue operated from Berkeley. Its purview includes the Greek Theater, Bill Graham Civic Theater, Fox Theater, and The Castro. The organizer is also responsible for the Outside Lands outdoor music festival in San Francisco’s Golden Gate Park.
The Channel 24 venue will help fill a gap in Sacramento for mid-tier musicians. “We have so many artists touring through Northern California that have to skip Sacramento because there is not an appropriately sized venue for them to play,” Scott said in a statement reported on by the San Francisco Chronicle. “Channel 24, right in the heart of the city, fills that need, and we hope that the venue quickly becomes an integral part of Sacramento’s vibrant live music scene.”
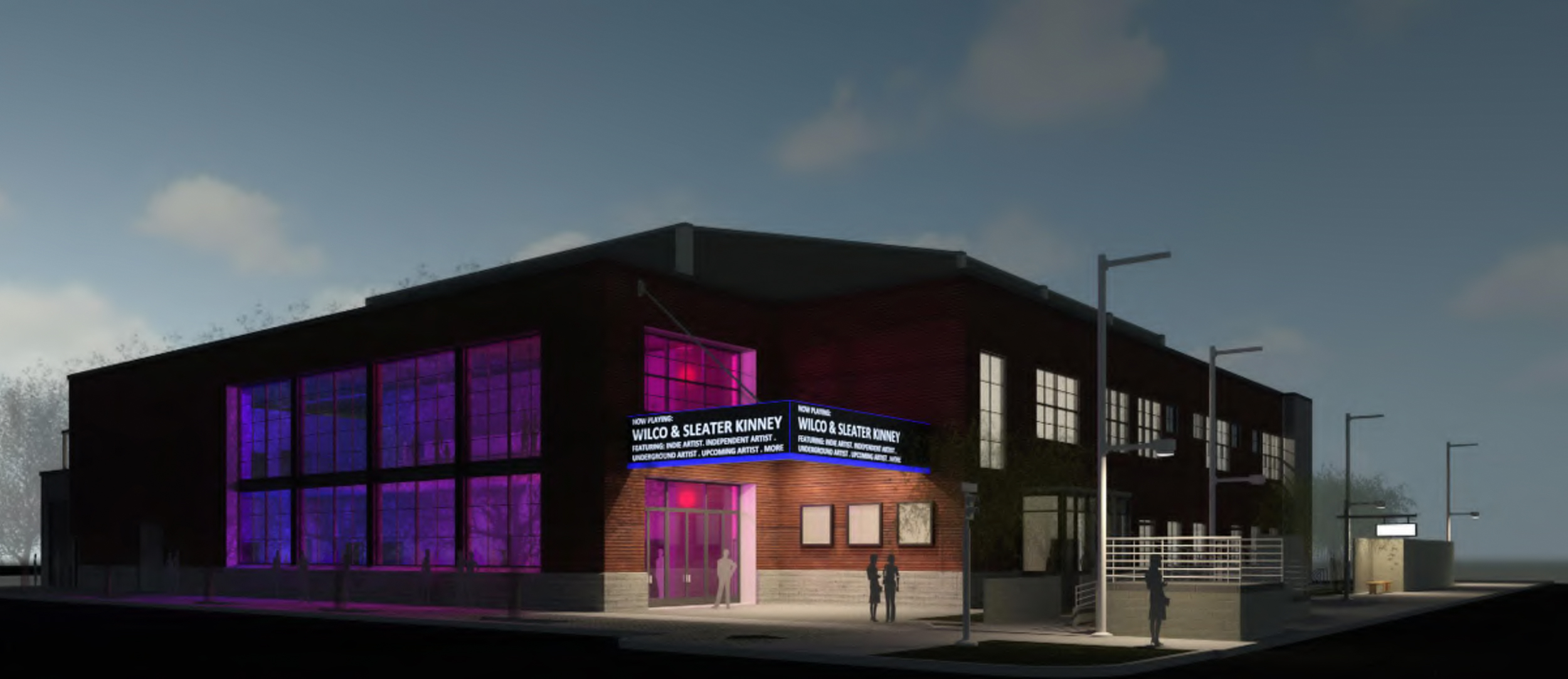
24R Theater at 1800 24th Street evening view, rendering via CAW and Ellis Architects
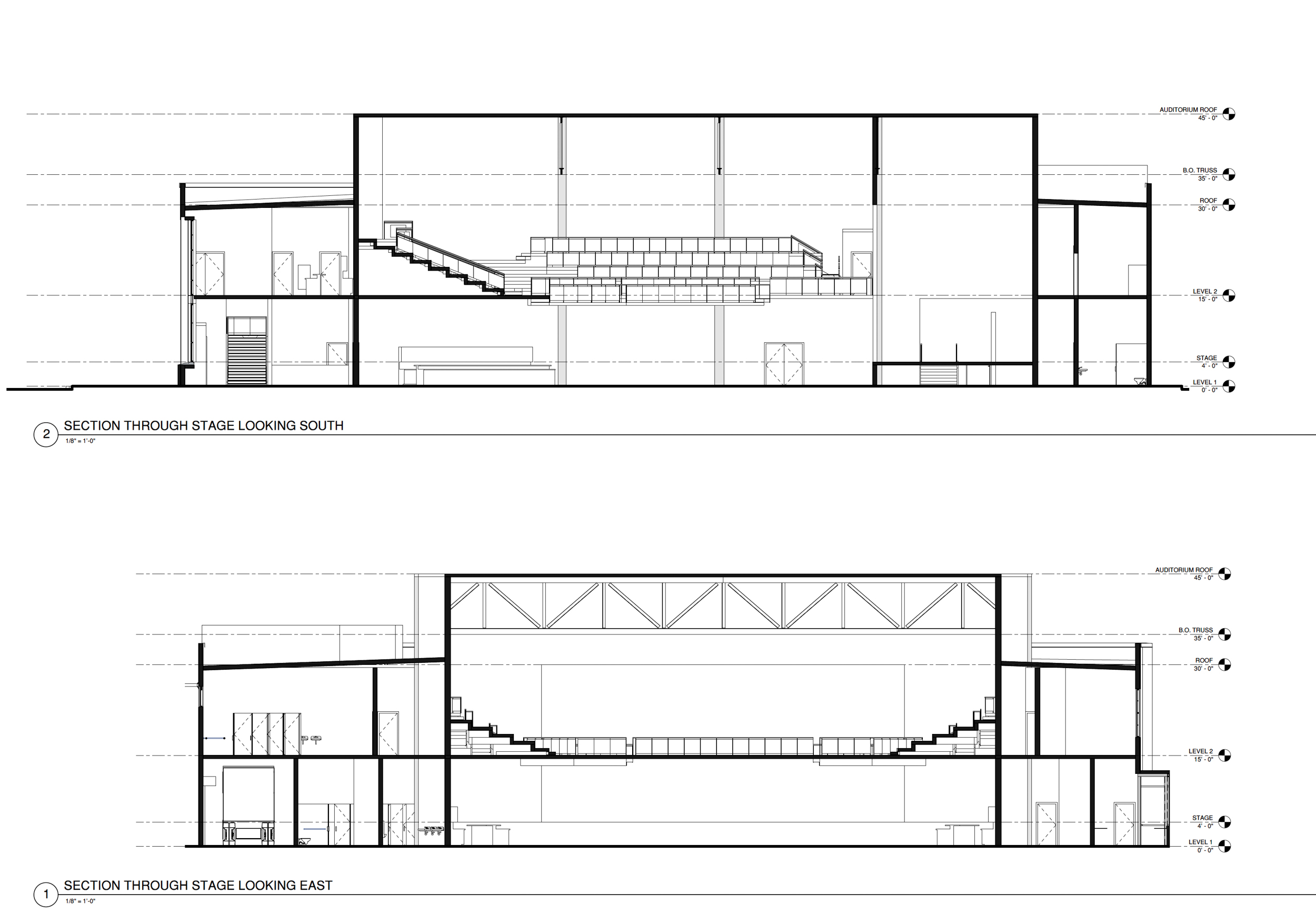
24R Theater at 1800 24th Street vertical cross section, illustration via CAW and Ellis Architects
CAW Architects is the architect, and Ellis Architects is the Associate Architect. The facility’s plans include a low-profile, rusted steel wall and industrial windows. Facade materials include rust-colored corrugated metal siding, a curtain-wall glass system, and stucco. BKF is the civil engineer, and Atlas Lab is the landscape architect.
The 45-foot-tall structure will eventually cover most of the 0.59-acre site, with around 42,700 square feet between two levels. The first floor will include a lobby, theater house, bicycle storage, restrooms, and a staff area. The second level will include the theater stage, concessions, catering space, kitchen, and dressing rooms. The existing 25,370-square-foot industrial warehouse will need to be demolished.
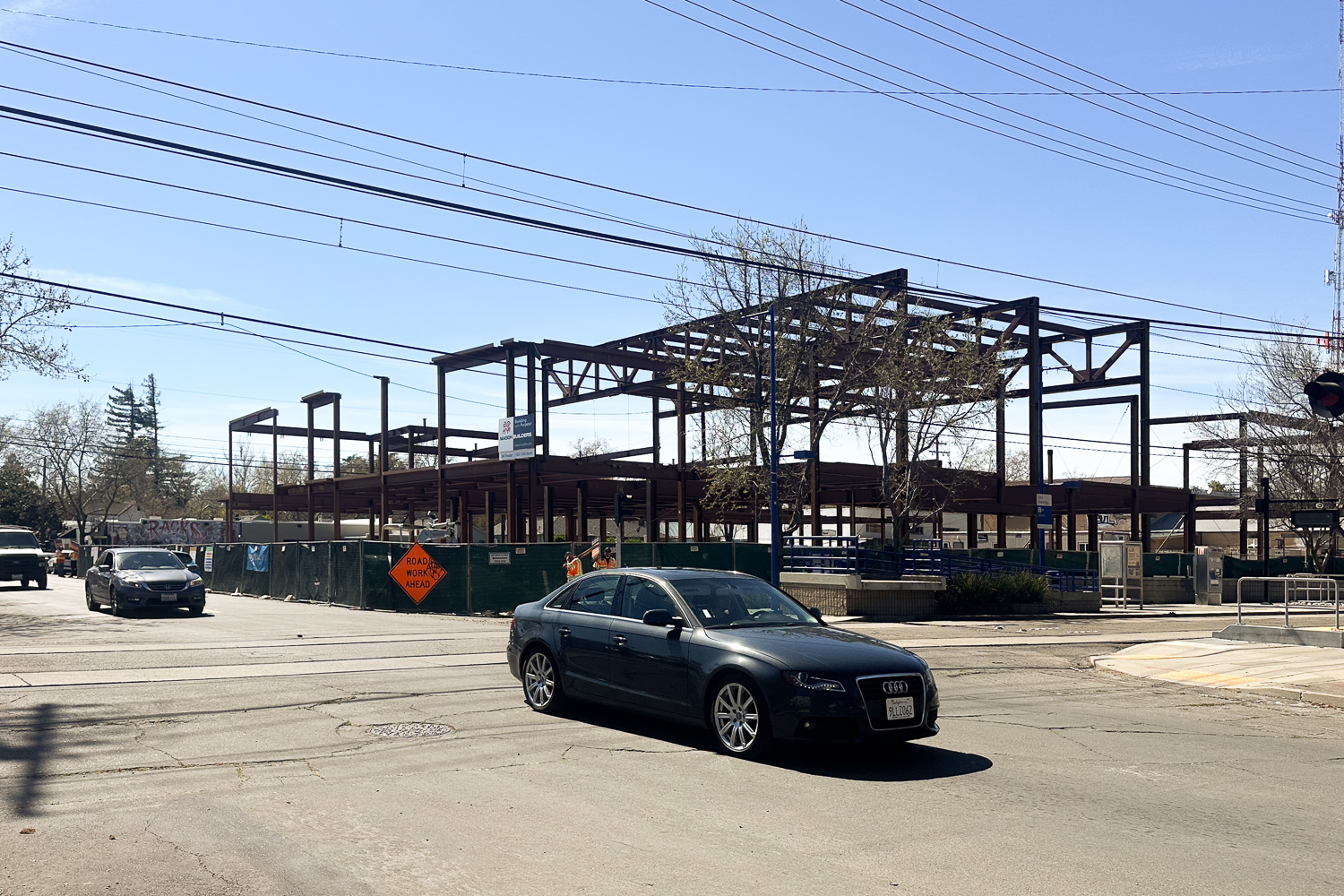
Channel 24 construction progress seen from across the R Street train tracks, image by author
Construction is expected to finish by early 2025.
Subscribe to YIMBY’s daily e-mail
Follow YIMBYgram for real-time photo updates
Like YIMBY on Facebook
Follow YIMBY’s Twitter for the latest in YIMBYnews

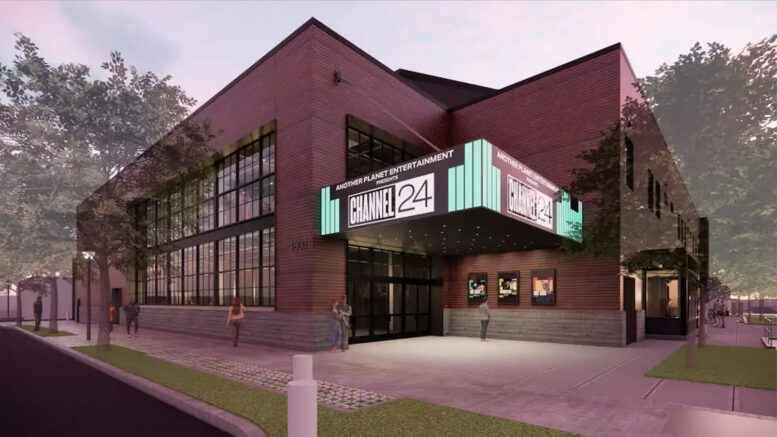




Great to see this site‘s proximity to a light rail station, right next door.
I hope they arch the ceiling so that the acoustics are good. Otherwise it’s just another place with terrible sound like Hallows and Ace of Spades.