The San Francisco Planning Commission is scheduled to vote tomorrow on an extension request for the approval of 530 Sansome Street, a potential mixed-use tower in San Francisco’s Financial District. The plan could add either a 200-key hotel or 256 apartments into the heart of the city if built. Related Companies is the project developer.
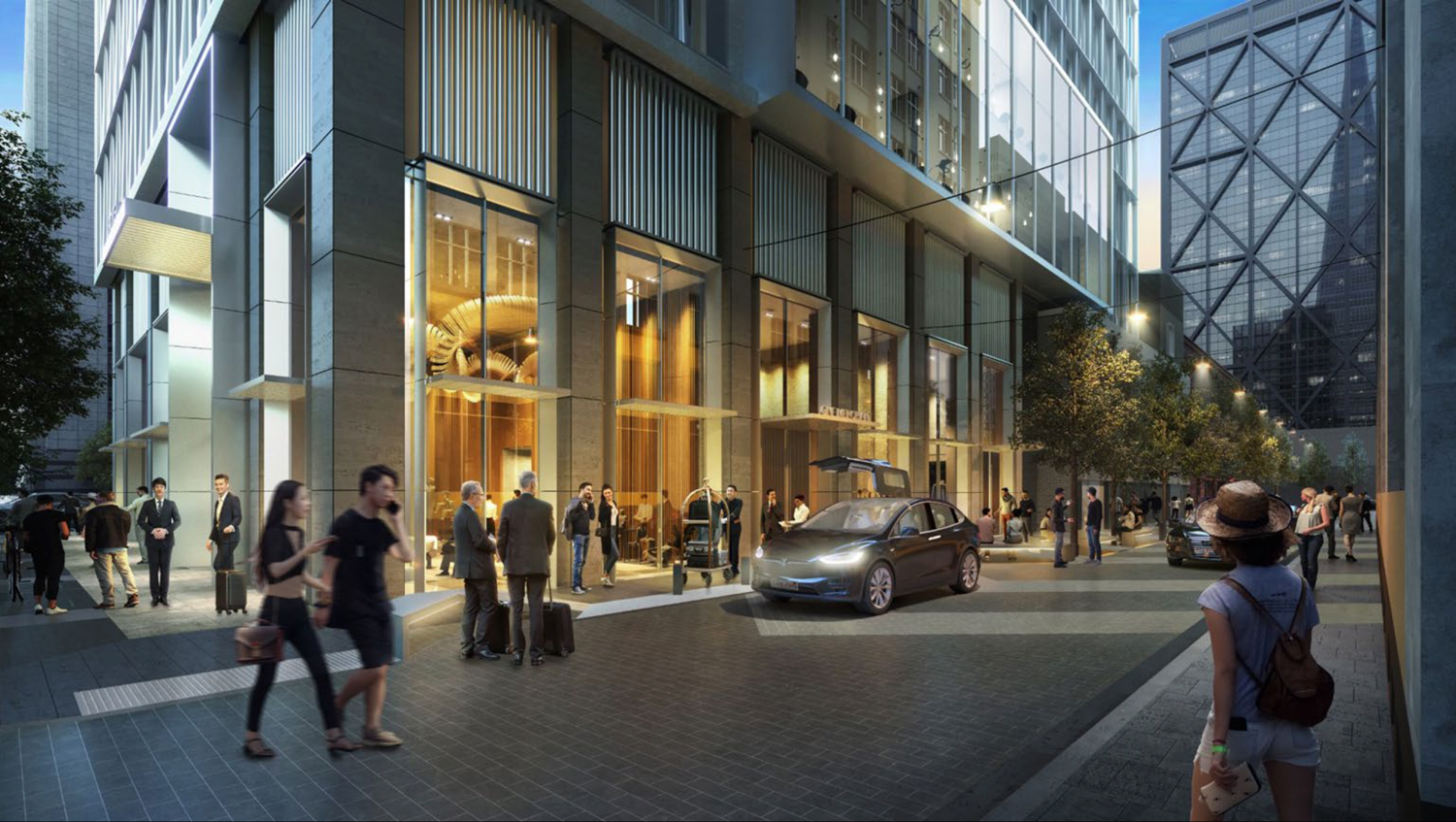
530 Sansome Street pedestrian view of the commercial variant entrance, rendering by Skidmore Owings & Merrill
Related is requesting a five-year extension for the permit’s expiration date, moving it to March 21, 2029. The project was approved by the Planning Commission and Zoning Administrator in the summer of 2021, with the approval set to expire later this year. 530 Sansome Street is a city-owned property currently used by the San Francisco Fire Department’s Station #13.
The planning approval covers the project’s two variants. The developer is pursuing two different variants of what could be built on the site, one commercial and one residential. The commercial variant would add a 200-key hotel above an Equinox fitness center, office space, and a restaurant in a 217-foot and 19-story structure. The residential variant would add 256 apartments rising 218 feet tall with 21 floors. Both variants include a new fire station for the SFFD. The commercial variant would produce parking for 30 cars and 48 bicycles, while the residential variant would offer capacity for 64 cars and 164 bicycles.
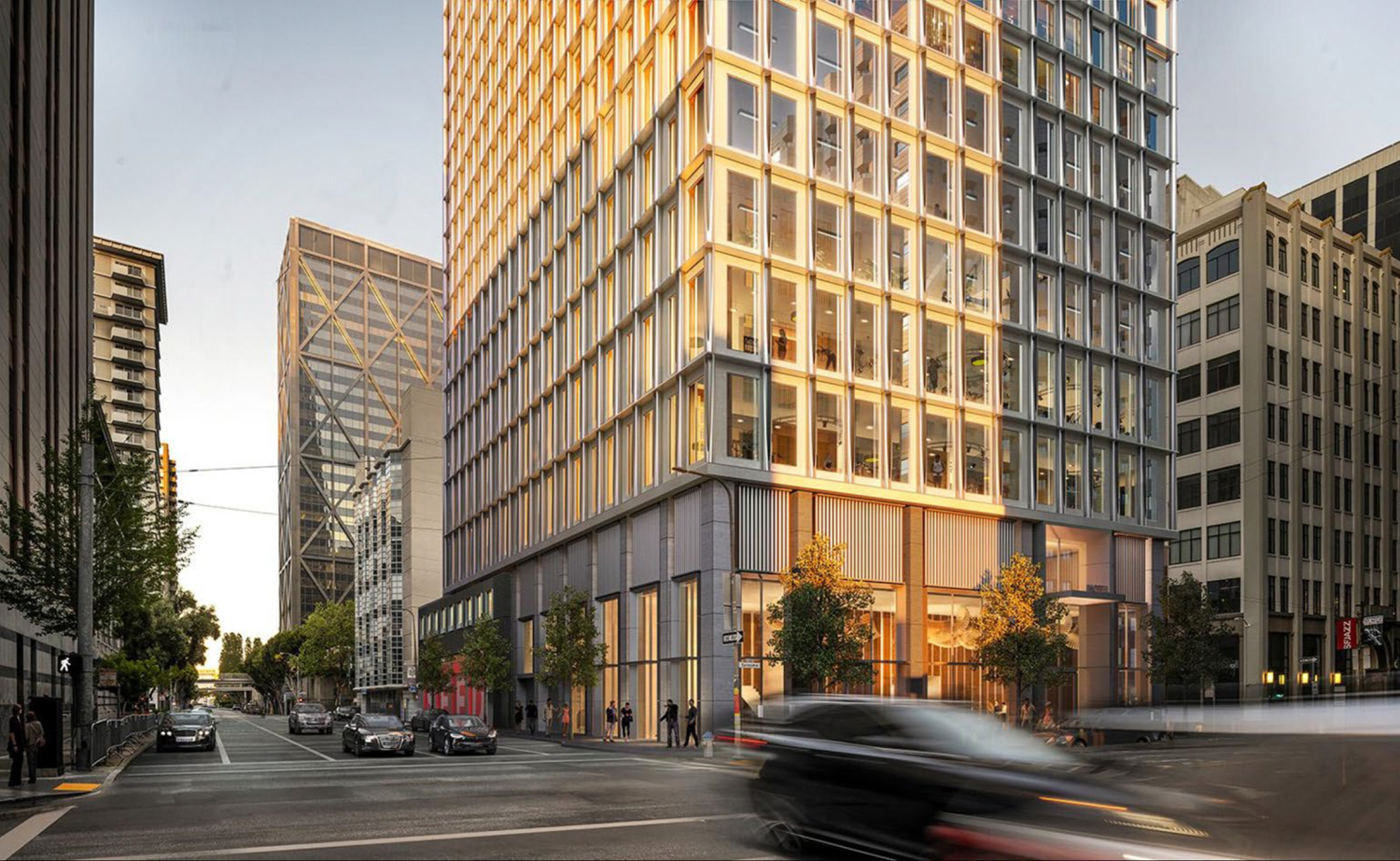
530 Sansome Street commercial variant ground view, rendering by Skidmore Owings & Merrill
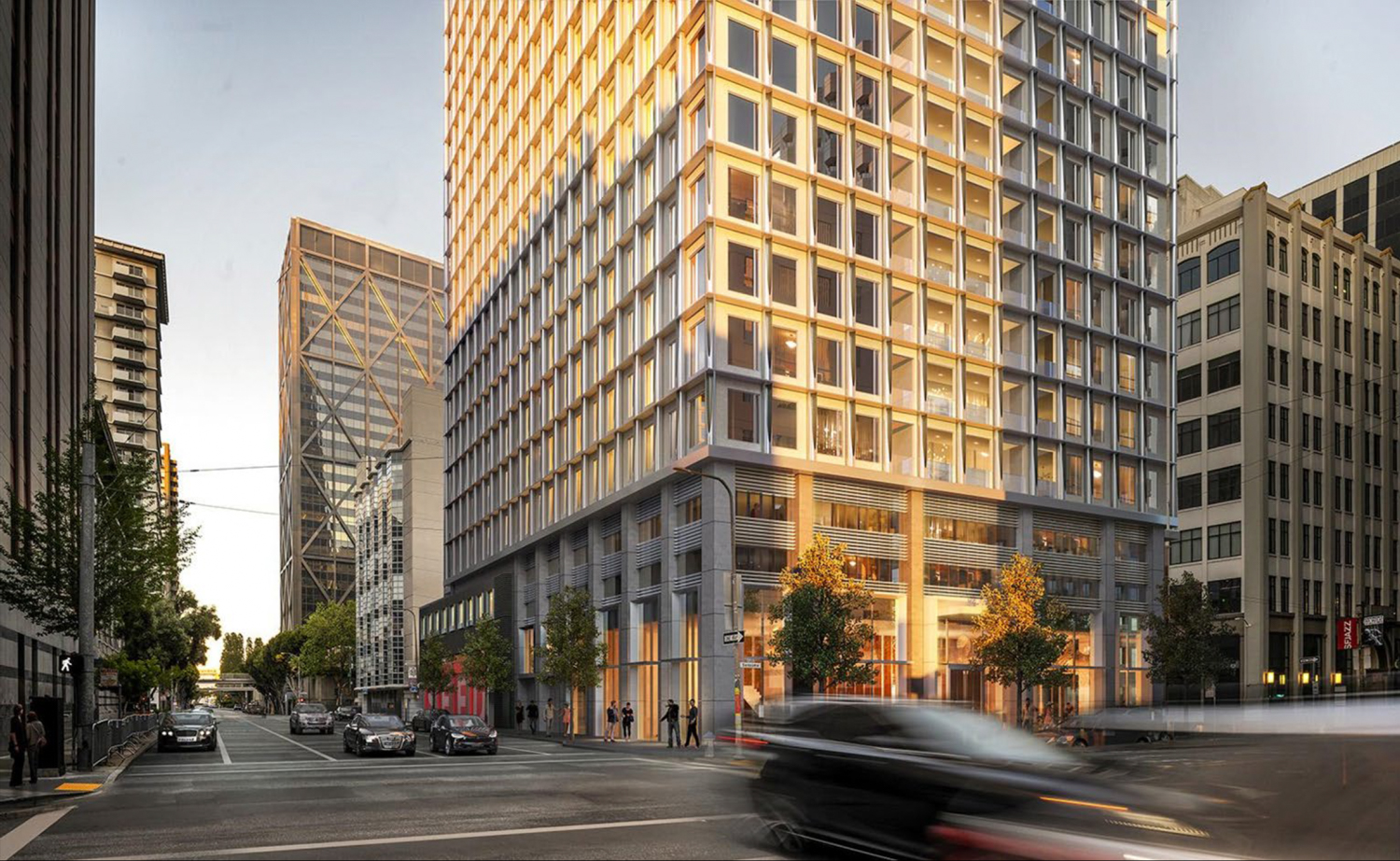
530 Sansome Street residential variant ground view, rendering by Skidmore Owings & Merrill
Skidmore Owings & Merrill is responsible for the design, which will remain similar for both variants. Renderings show that the primary tower has floor-to-ceiling windows and pre-cast panels decorated with horizontal metal fins and distinctive metal pipes with a 14-inch diameter. The ground level uses louver screens and reflective surfaces to add aesthetic variation at the street level.
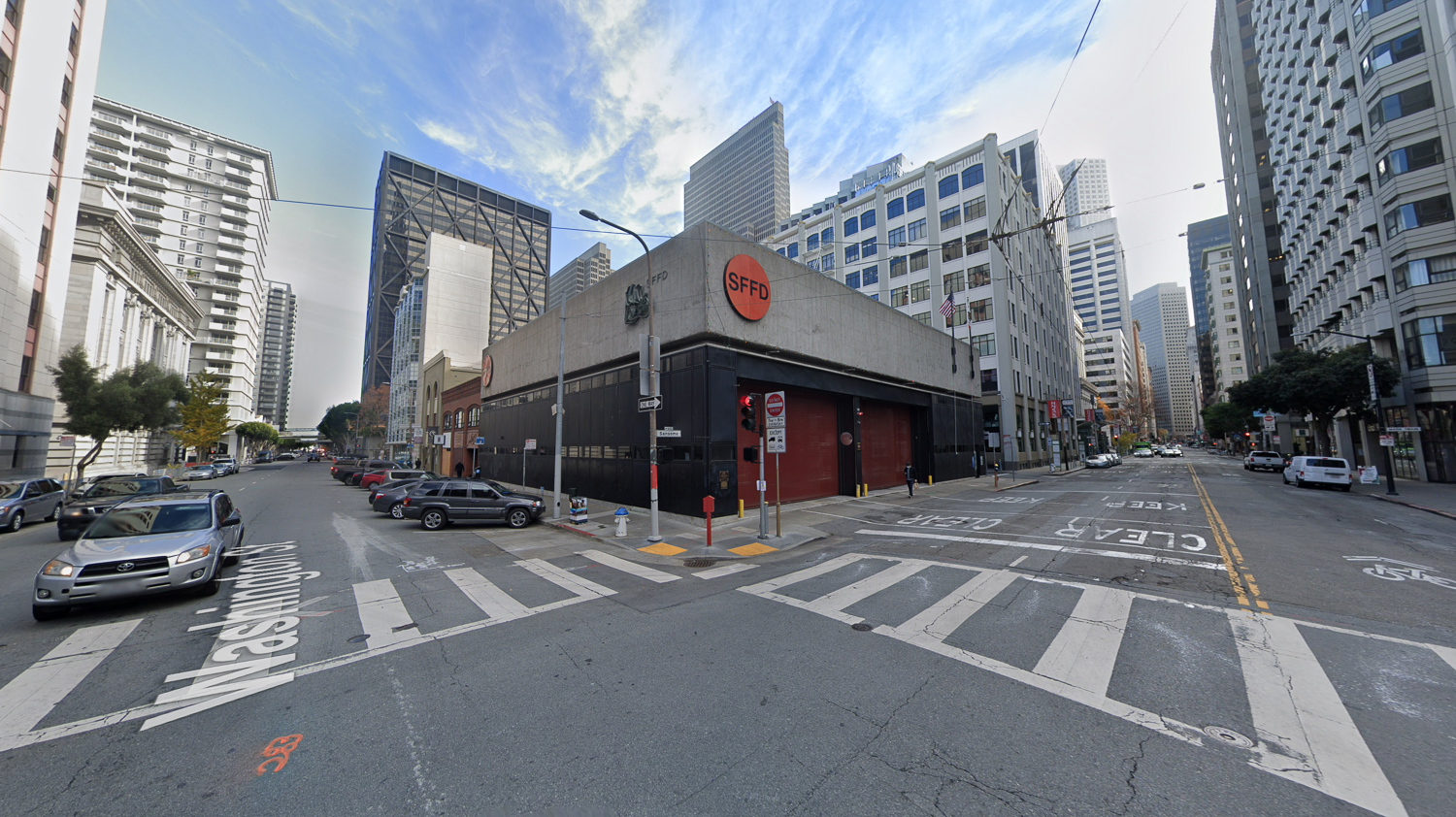
530 Sansome Street, image via Google Street View
The meeting is scheduled to start tomorrow, March 21st, starting at noon. The public event will be held in City Hall and broadcast online and by cable. Visit the meeting agenda here to learn more about how to attend and participate.
Subscribe to YIMBY’s daily e-mail
Follow YIMBYgram for real-time photo updates
Like YIMBY on Facebook
Follow YIMBY’s Twitter for the latest in YIMBYnews

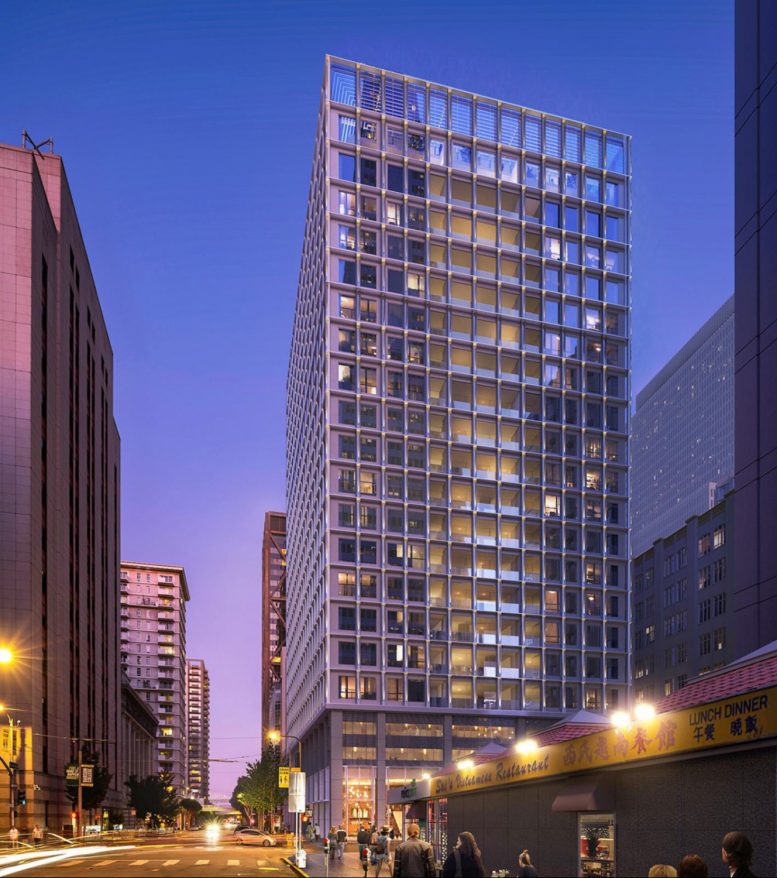




We talk a lot about office conversions but this is the first housing proposal I’ve seen directly in FiDi. Does anyone know about more proposals? I’m guessing it would be more financially feasible to tear down any remaining 2-3 story vacant buildings and stick a 10 story+ building in its place. 5-10 of these could make for a decent local population.
Curious how much demand for another Equinox there really is … already one three blocks away at Sansome/Pine, two more elsewhere in downtown. Would love to see the all residential proposal built, rather than the hotel/gym proposal.
Unique first class building design incorporating a fire department facility, I hope the city gives approval for a five year extension so developer can advance the project.
Badly needed. It is just a block from the Transamerica Pyd. Should have been done 20 years ago. The fire department incorporation is nice.
There is little housing in the Financial District. The closest option is Chinatown.
Downtown office space occupancy remains just 40% of pre-Covid levels, so more housing downtown is the only solution to maybe get more office usage.