Updated permits have tweaked the numbers for the potential 22-story residential tower at 1101-1123 Sutter Street in San Francisco’s Lower Nob Hill neighborhood. The latest iteration shows a new design from David Baker Architects, with eight fewer units to comply with open space requirements. San Francisco-based Martin Building Company is responsible for the development.
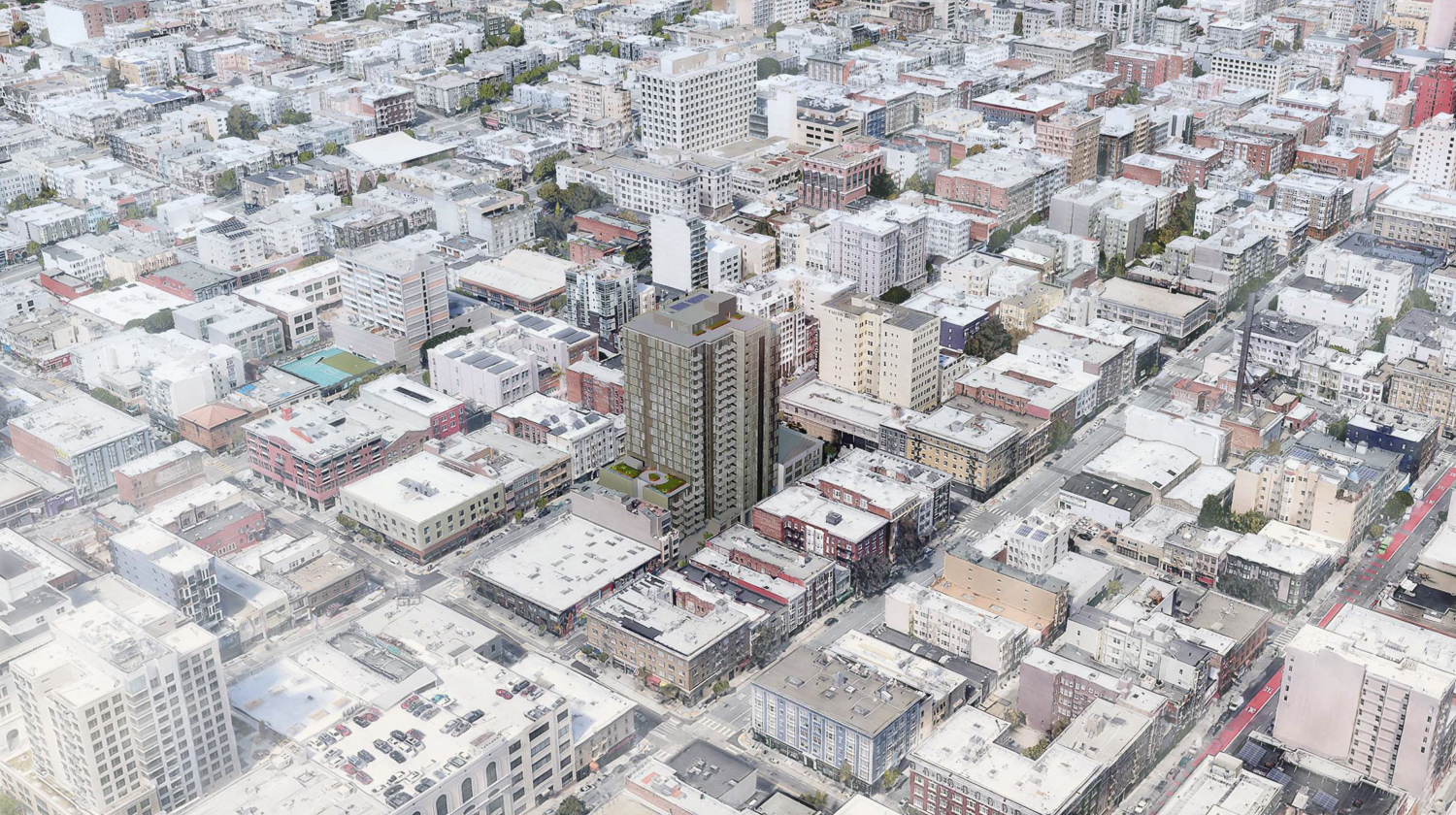
1101-1123 Sutter Street southwest aerial view, rendering by David Baker Architects
The roughly 240-foot tall structure will yield just over 400,000 square feet, including a quarter million square feet for housing, 2,000 square feet of commercial space, and 43,150 square feet for parking. The project will now create 303 units, eight fewer than previously planned. Unit types will include 75 studios, 58 one-bedrooms, 128 two-bedrooms, 31 three-bedrooms, and 11 four-bedrooms. Parking will be included for 30 cars and 218 bicycles.
The project will create 38 affordable housing units, allowing Martin Building to utilize the State Density Bonsu program and streamline approval. Assembly Bill 1287, the recently enacted law that allows developers to stack density bonuses up to 100%, was used to achieve a 65% bonus.
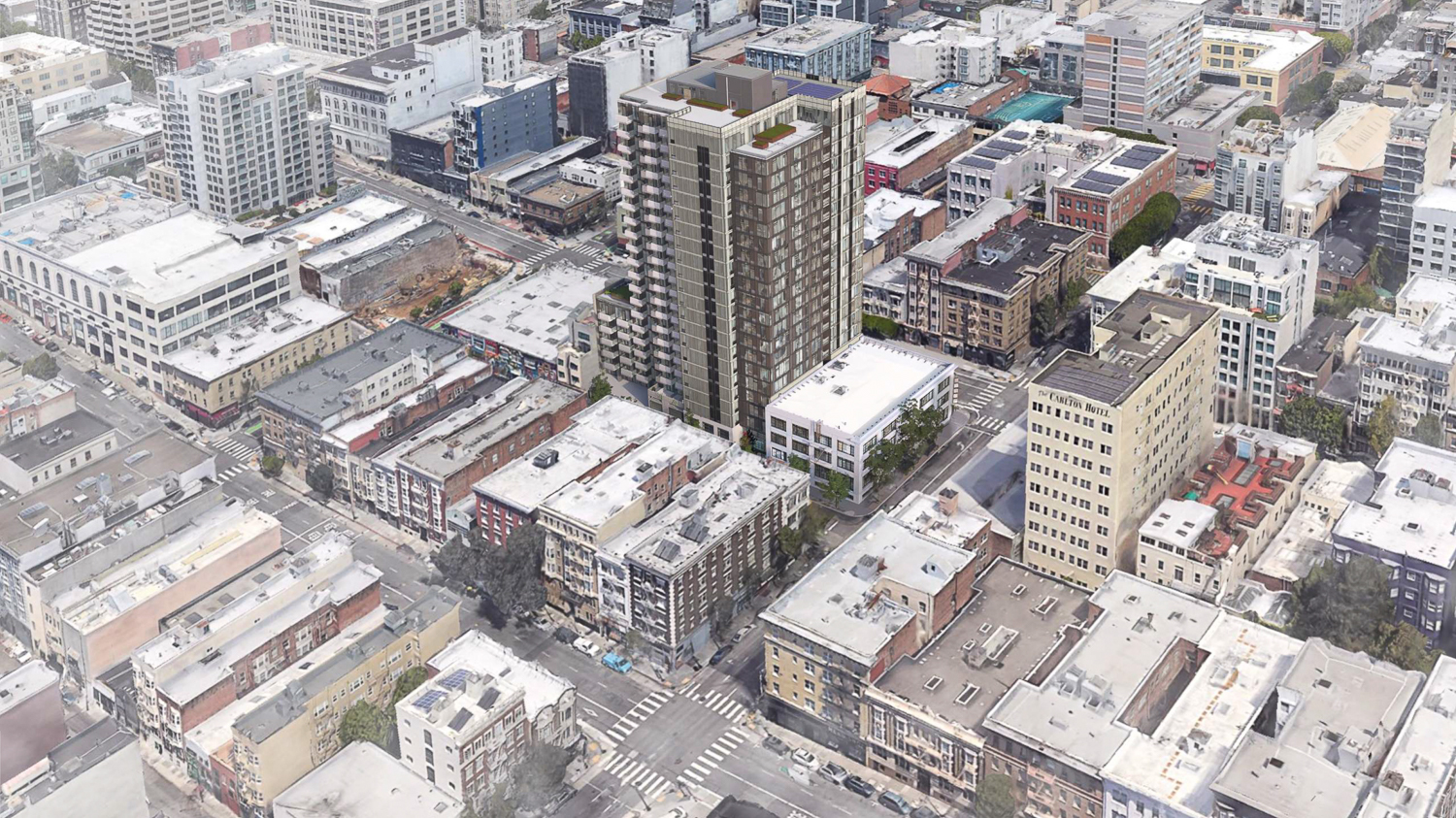
1101-1123 Sutter Street south east aerial view, rendering by David Baker Architects
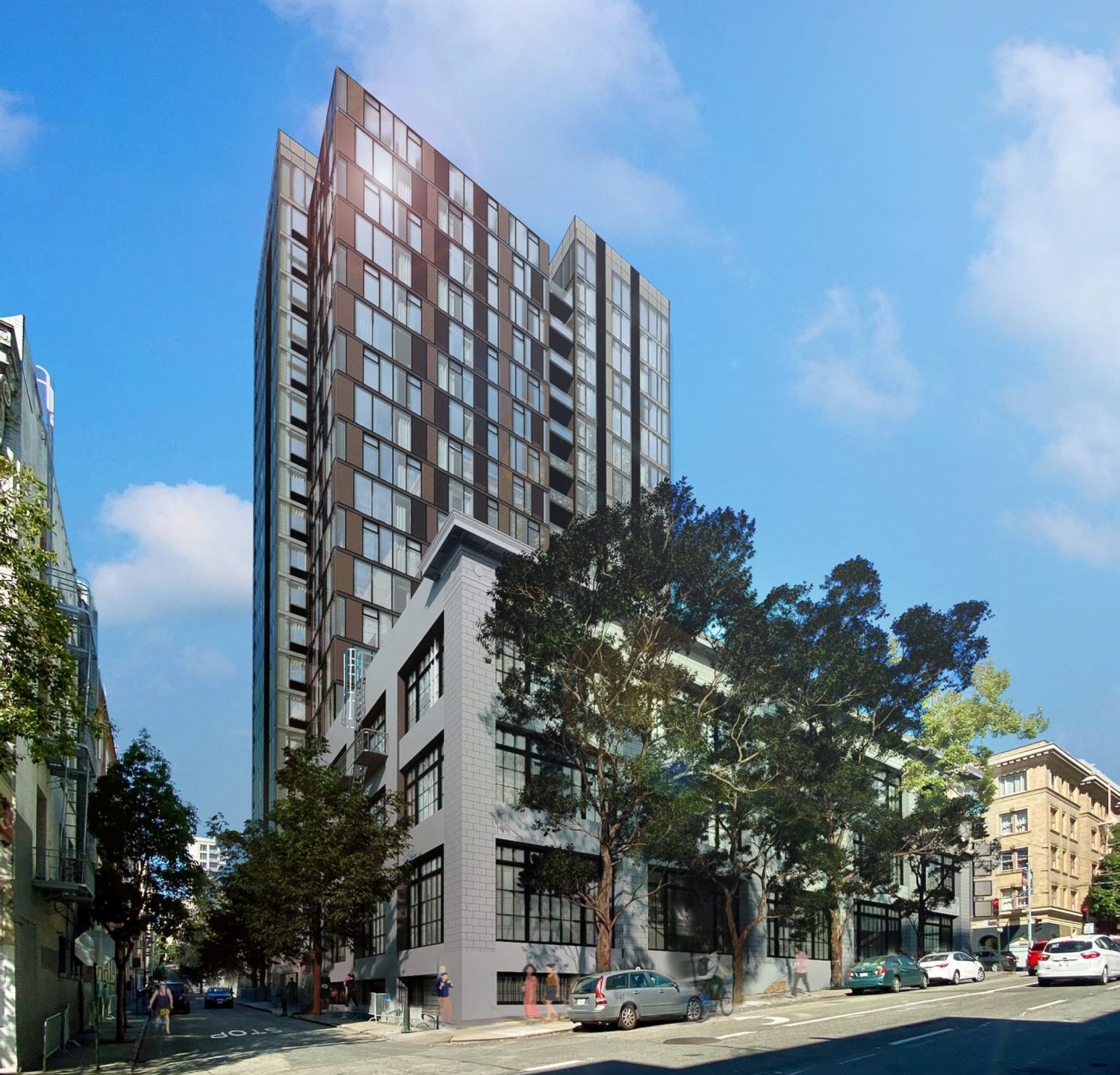
1101-1123 Sutter Street seen from the corner of Larkin and Hemlock, rendering by David Baker Architects
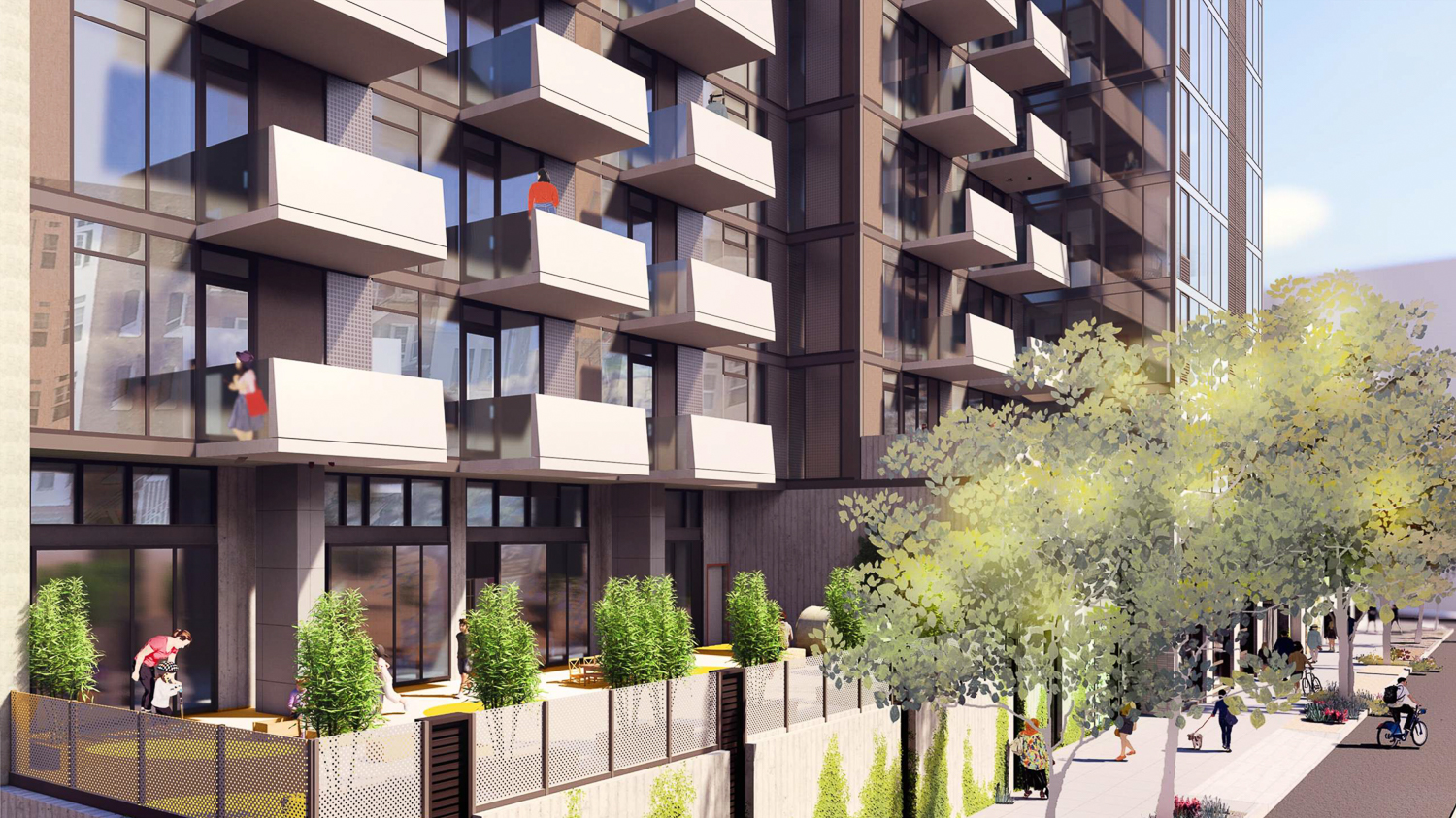
1101-1123 Sutter Street view showcasing the raised childcare facility’s open space overlooking Hemlock, rendering by David Baker Architects
David Baker Architects is responsible for the design. New illustrations show a significant update, removing a white-gridded design feature and replacing it with a more typical floor-to-ceiling window scheme. Concrete balconies, a mix of solid and perforated metal sheets, and stucco will be added across the facade, adding detail and variation to the exterior.
Further depth will be created with a modulated massing that increases sunlight exposure and produces more green space on various floors designed by Interstice Architects. Residents will gain access to three open terraces on levels 7, 21, and 22. Eight floors were removed from the 21st floor so that the proposal can comply with the 15,680-square-foot open area requirement. Additional shared amenities will include a gym and child-care center at ground level.
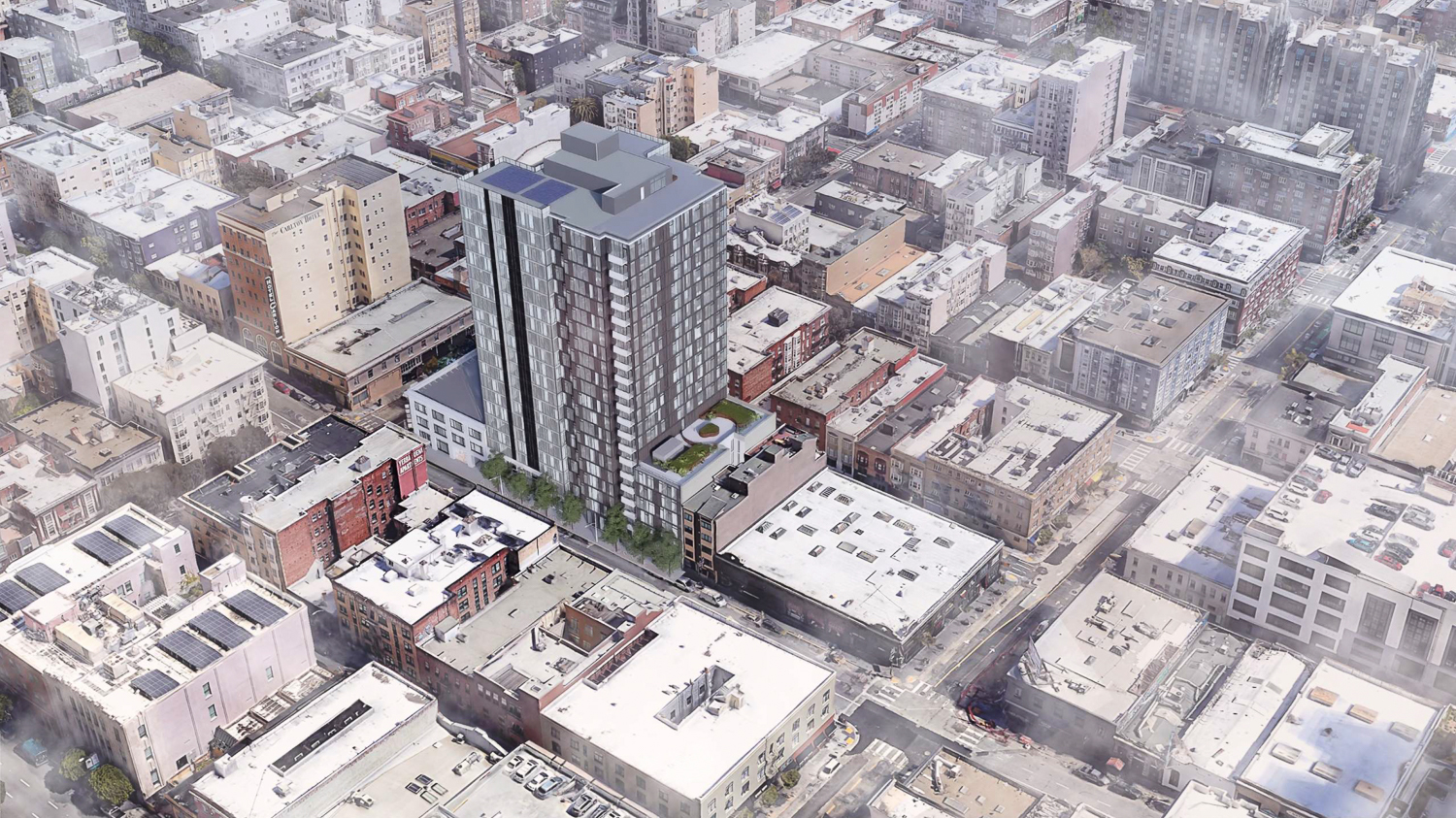
1101-1123 Sutter Street north west aerial view, rendering by David Baker Architects
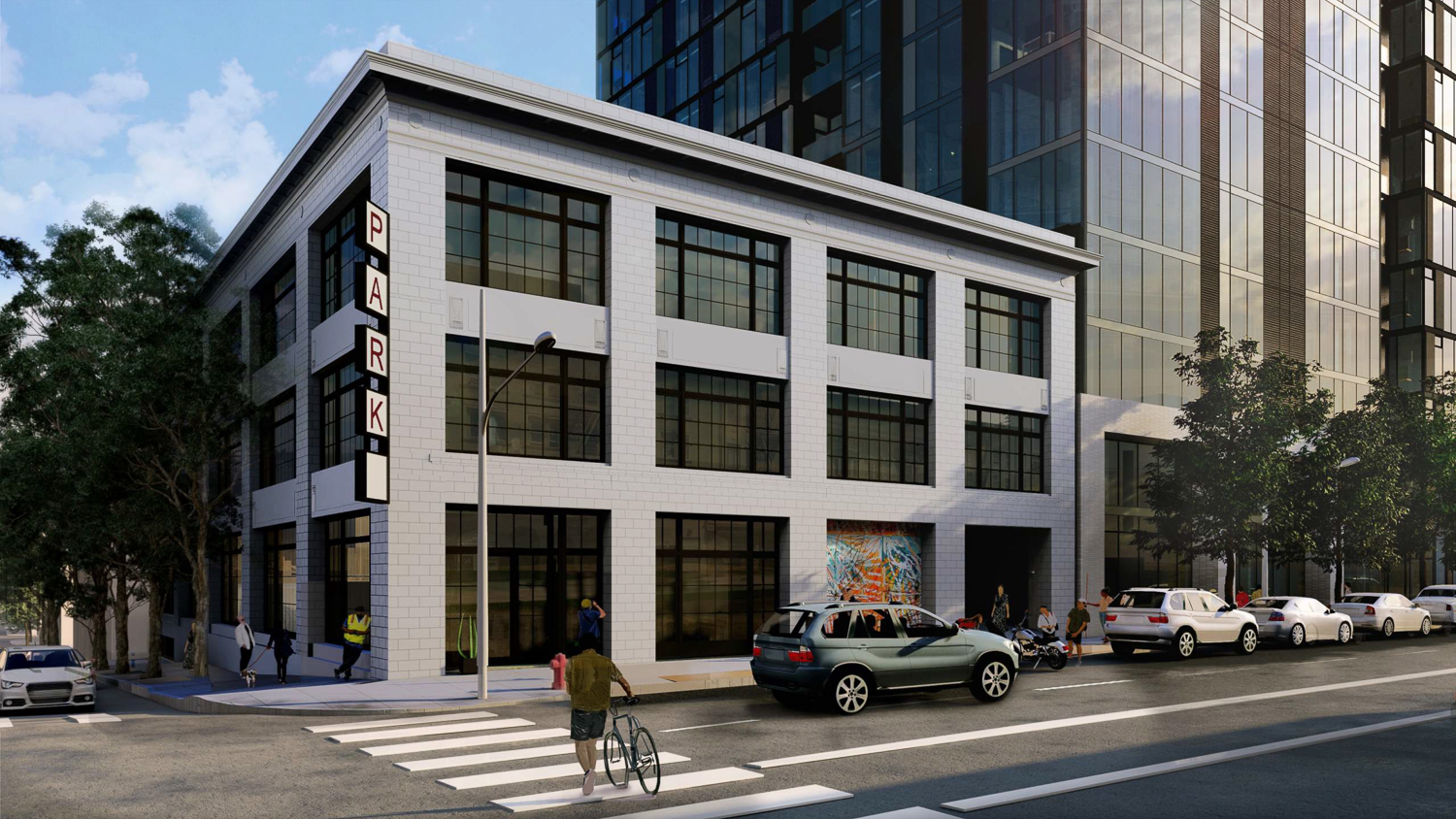
1101-1123 Sutter Street refurbished structure along Sutter, rendering by David Baker Architects
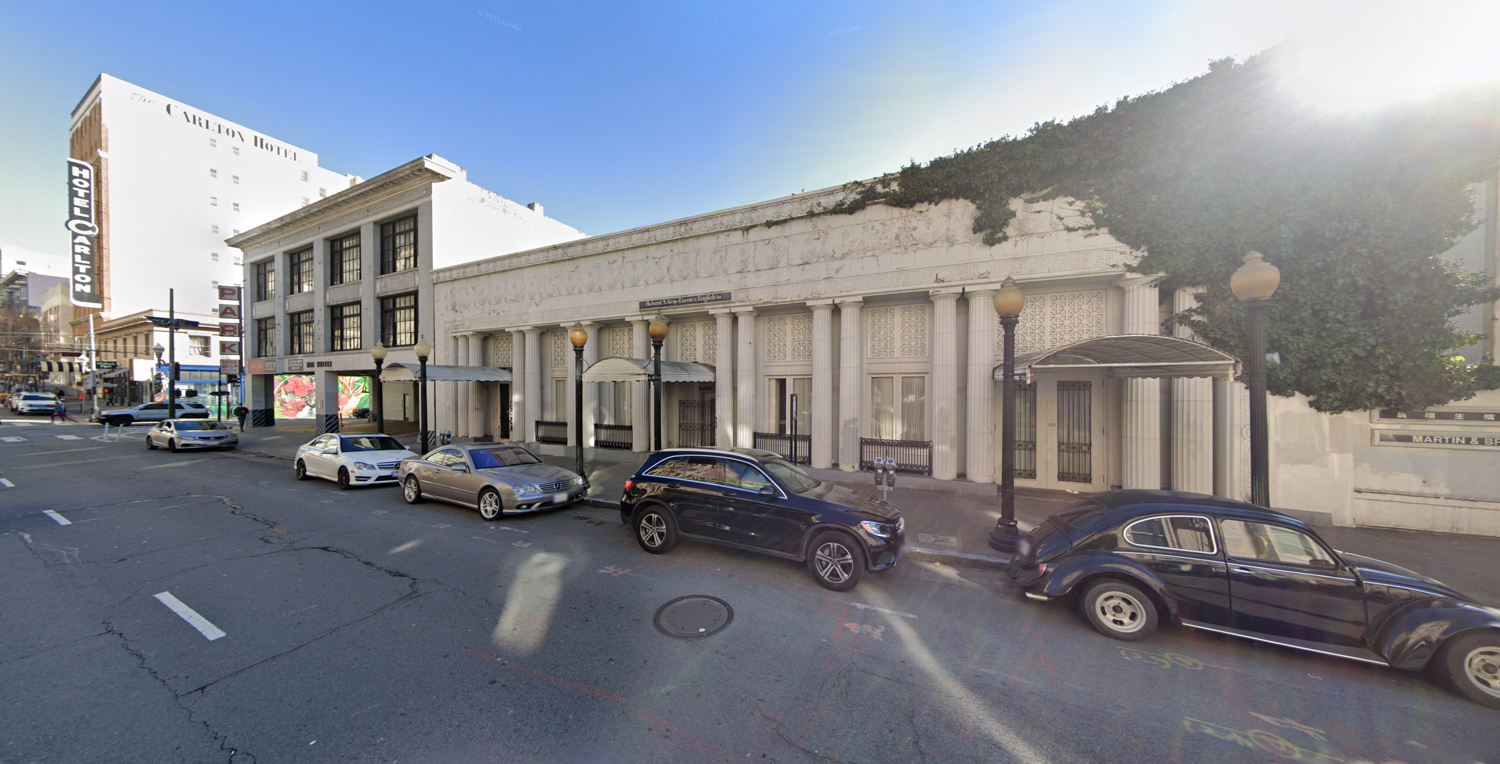
1101 Sutter Street (left) and 1123 Sutter Street (right), image by Google Street View
The 0.68-acre property is bound by Larkin Street, Sutter Street, Polk Street, and Hemlock Street. Residents will be a block way from the retail-lined Polk Street and two blocks from the Bus Rapid Transit line on Van Ness Avenue. City records show that 1101 and 1123 Sutter Street were sold in 2019 for nearly $10 million.
Plans show that the existing 1920-built structure at 1101 Sutter Street will be refurbished into a fleet charging facility. Demolition will be required for 1123 Sutter Street, a funeral home that had operated from 1926 through 2019.
The estimated cost and timeline for construction have yet to be established.
Subscribe to YIMBY’s daily e-mail
Follow YIMBYgram for real-time photo updates
Like YIMBY on Facebook
Follow YIMBY’s Twitter for the latest in YIMBYnews

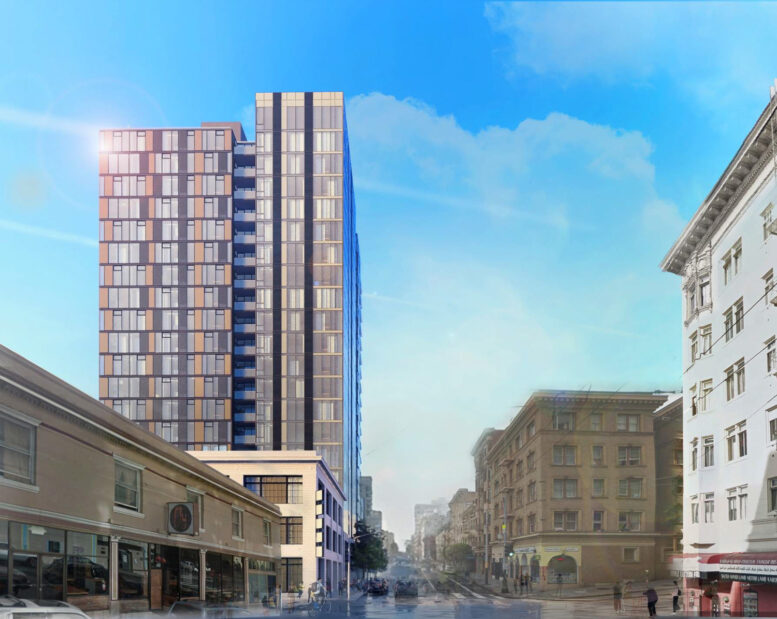




More affordable housing with family sized units(3 bedrooms) in a mixed usage building in a transit rich area with parking for bicycles is great. Will there be hook ups for e bikes?
Its 38 “affordable” housing units and 260+ market rate giveaways. “Great!”
(“Affordable” means individuals making around 80-90k at the minimum.)
I doubt you know a single person in SF who would even qualify, lest win this tiny lottery.
Mr. Truong, you have made your point. Repeating it and getting into an online fist fight weakens your credibility. Please prove that you are doing more than reveling in the sound of your voice. Thanks.
If you’d like to argue the point, feel free.
I don’t think I’m “fist-fighting” by pointing out that the trickle-down economics that YIMBYism seems to cheerlead for does absolutely nothing to help the housing crisis which is felt at the lowest income levels and bluest-collar jobs. It’s gentrification under the guise of patronage, and the sick sycophancy of the slogans being repeated over and over frankly requires a little fact checking from time to time.
Yes, pointing out that a VERY tiny fraction of units will go to people who make “low incomes” (which is not that low, based on a mean of incomes in an exceptionally wealthy region) may not be your favorite talking point for “saving the world via developer giveaways”, but frankly that should be the focus of each and every major development project listed here, if the aim actually is on helping the housing crisis and not just… developerism, frankly.
Feel free to disagree, admitting however that real estate and development is the top sleeper money (at the direct expense of gentrified locals or anyone else) dumped into campaigns for public office sought by corrupt power brokers that have built this situation, from Lennar to John Stewart to Veritas, from Willie to Ed to London. Yimby’s are just the LATEST group of carpetbagger tools being taken for a ride. Yes, do feel free to disagree. It’s still America, even under Breed.
“Will there be hook ups for e bikes?”
You mean literal firetraps for residents. No. Use public charging facilities, yuppies.
Ah yes, the a**hole that thinks adding to the housing supply does nothing for housing affordability.
Take this individual with the same amount of legitimateness as a 5 year old giving financial advice.
Adding MARKET RATE housing at the top of SF rates does nothing for the HOUSING CRISIS.
Learn to read instead of misquoting people deliberately, maybe.
Last time I checked, the goal was to make the market rate lower, instead of making some housing affordable while the rest is still expensive
“legitimateness”
Not knowing how to spell it says a lot, YIMBY TROLL.
LEGITIMACY. INVEST IN SOME, YIMBY CHEERLEADING SQUAD.
And tell Breed she can’t, it’s way too late now.
Now go see “grow SF” for your meal ticket…
“The meaning of LEGITIMATENESS is the quality or state of being legitimate.” – Merriam-Webster Dictionary
You really are pathetic on levels that’s just pitiful.
Stepping on dog poop is not something to wish on most, but I so hope it rains down on your EVERYTHING.
APPARENTLY, SF is a unique city in which no logic of anything works like anywhere else and their magic hovers above all forms of city functions. Minneapolis, Austin, Seattle, Paris, Barcelona, Milan, Taipei, Prague, Copenhagen, and many others have experimented with housing typologies and policies and have ADDED TO THEIR HOUSING SUPPLY. But SF? No…… They’re too busy shoving a square block into a circle hole and crying about historic parking garages ruining their gifted views.
I hope you’re a mega fan of the Tenderloin’s current conditions. As you would say, biggest cheerleader? That’s the product of the scum that think exactly like you. But it’s young people overburdened by rents that average above $3k that are the problem. THEY are the ones that deserve to suffer because they had the privileged thought of wanting a housing option that doesn’t take 50% of their salary. So glad the hardworking 1% contiues to allow SF to implode while the rest must fight for breadcrumbs of their generosity.
“Last time I checked, the goal was to make the market rate lower,”
= TRICKLE DOWN ECONOMICS REDUX, making promises that never come true.
Meanwhile, sycophants like Breed and Wiener fail into higher office,
using that sweet developer money that pure corruption ensures.
By your chosen name we can see that you’re being paid by said industry.
“It is difficult to get a man to understand something, when his salary depends upon his not understanding it.”
-YIMBYism official motto
“I hope you’re a mega fan of the Tenderloin’s current conditions.”
Such an HONEST Yimby argument, after the talk about ***holes and dog**** etc.
Face it, your “moderate developer’s pet” London Breed owns the conditions in the loin.
Her photo-op chasing and SFMTA’s corruption and illegal sweep court injunctions caused this.
YOU do not call for mandatory low income housing percentages above 10%. I do. Clue in anytime.
You are not the hero of the underclasses, YOU are gentrifying wittingly and unwittingly both.
Save it.
Mac Truong is ruining the comment section… Andrew… please do something…
Argue any of the points made or don’t, but attacking people personally you don’t agree with is typical for Nimbyism’s weak slogan bearers.
I notice you have nothing to say of your own BTW, and that you take no offense at “Drew” calling other people nasty ****slur names right off the bat? But to have to be subjected to someone who disagrees, oh dear, Andrew please save us from any dissent or disagreement within the cheerleading squad? Weak, Karen.
The building renderings show the building built up to the property line, with a glass window facade which I believe is a code violation? I’m sure AB-1287 is not that lenient?
I have documented the construction corruption at the 1629 Market St redevelopment just as Nuru was put in federal prison for 7 years. This took place over 4 years starting right when COVID hit. I was displaced from my 19-year rent-controlled apartment. The neighborhood should get ready to lose everything they worked for in their housing because their rights will be trashed in favor of only the new investor’s needs. That is what happened to me in The Hub.