City Council is scheduled to review revised plans today for 111 San Bruno Avenue West in San Bruno, San Mateo County. The project aims to build 46 apartments overlooking the city’s elevated Caltrain Station. San Mateo-based Larry Li is responsible for the application as the property owner, filing through San Bruno Development LLC.
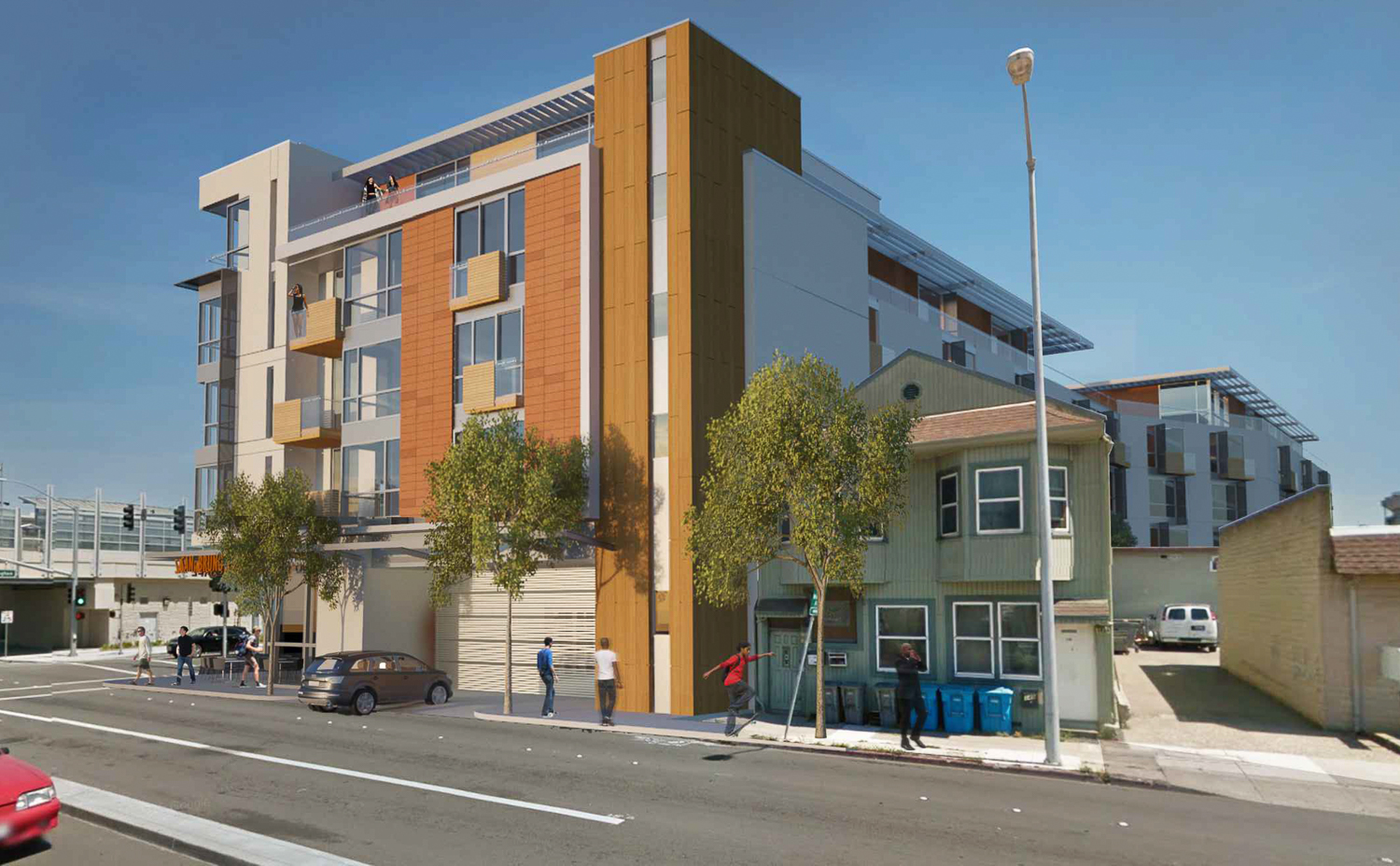
111 San Bruno Avenue West, rendering by Dinar & Associates
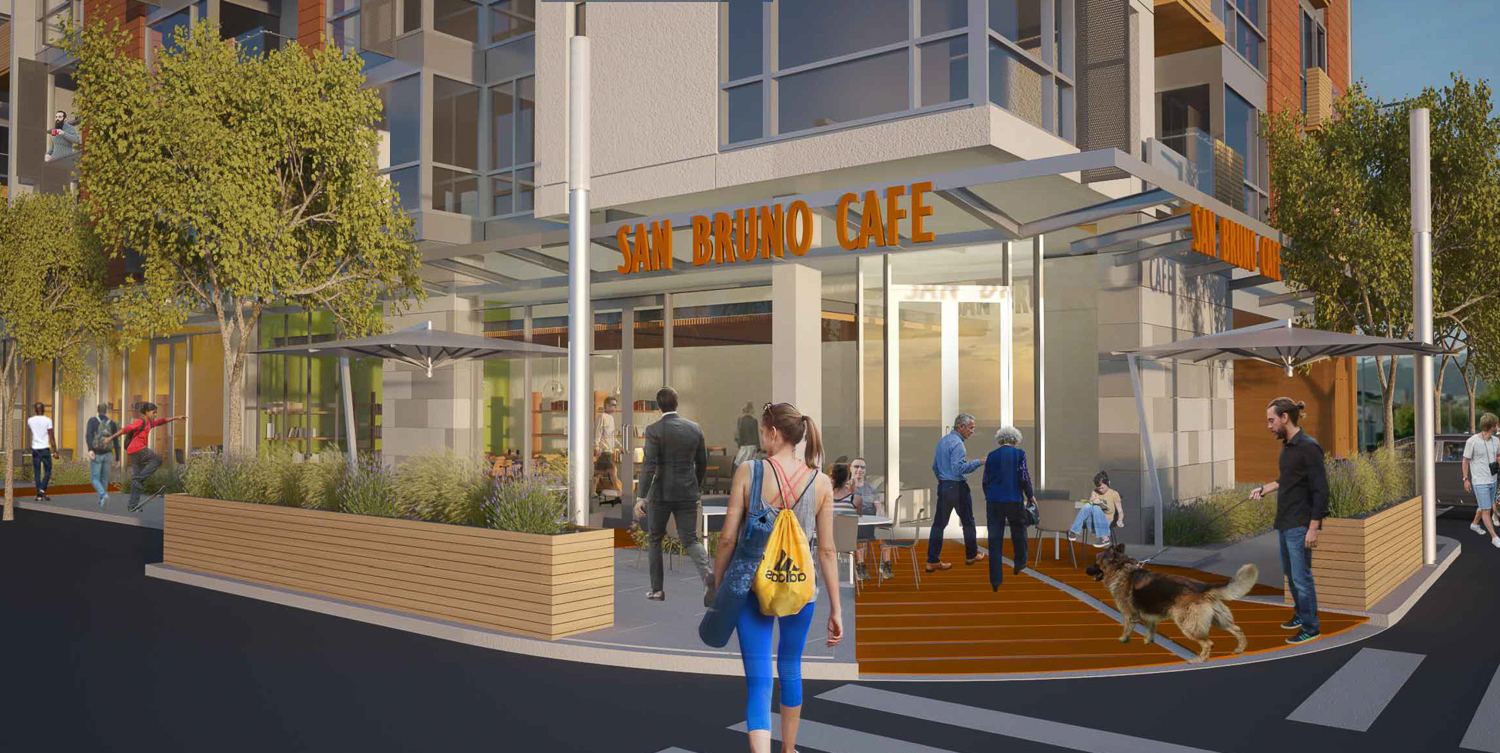
111 San Bruno Avenue West cafe entrance, rendering by Dinar & Associates
The San Bruno Planning Commission had approved plans for 111 San Bruno Avenue West in 2018, but the project never started. The initial plans would create 62 apartments and parking for 93 cars. Now, the developer aims to bring just 46 homes with parking for 48 cars.
The 65-foot tall structure will yield approximately 67,800 square feet, including 2,700 square feet for retail. Unit sizes will vary with 10 studios, 14 one-bedrooms, 21 two-bedrooms, and one three-bedroom residence. Additional parking will be included for 49 bicycles. Much of the ground-level floor will be dedicated to the garage, with a small residential lobby and a narrow commercial retail space at the corner of Huntington Avenue and San Bruno Avenue.
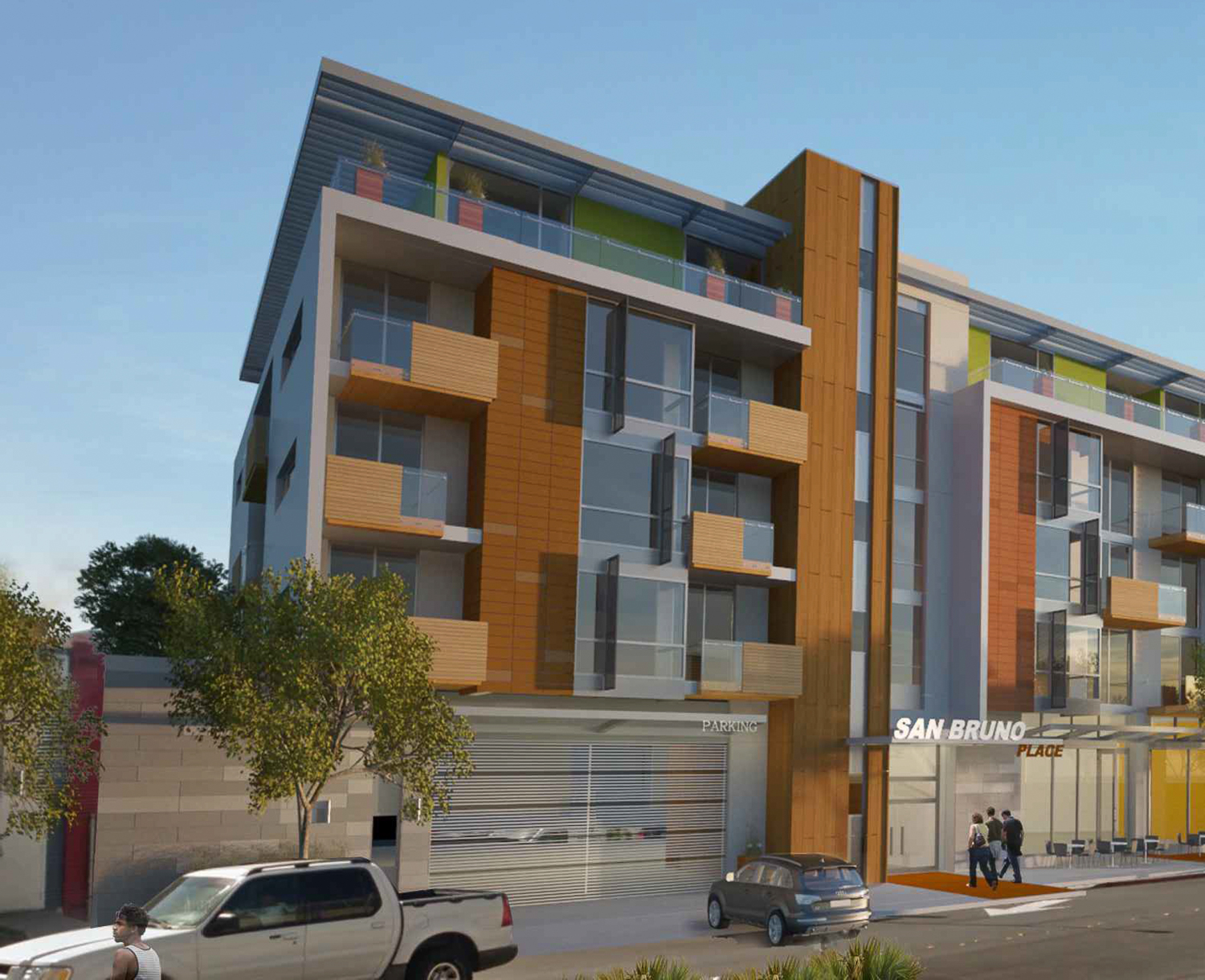
111 San Bruno Avenue West garage entrance, rendering by Dinar & Associates
Dinar & Associates is responsible for the design. Illustrations show a busy facade with a mix of trellises, smooth fiber cement siding, wood-look panels, and porcelain tiles around the residential entrance. Christopher Tigh is the landscape architect. The team will oversee rear-yard balconies on the second floor alongside a rooftop terrace with several outdoor seating types and a barbeque cooking space. The top deck will be added next to a gym and community center.
The vacant property is located at the corner of Huntington Avenue and San Bruno Avenue, close to the retail-lined San Mateo Avenue thoroughfare. Future residents will be directly across from the San Bruno Caltrain Station and 12 minutes from the Tanforan-adjacent BART Station on foot.
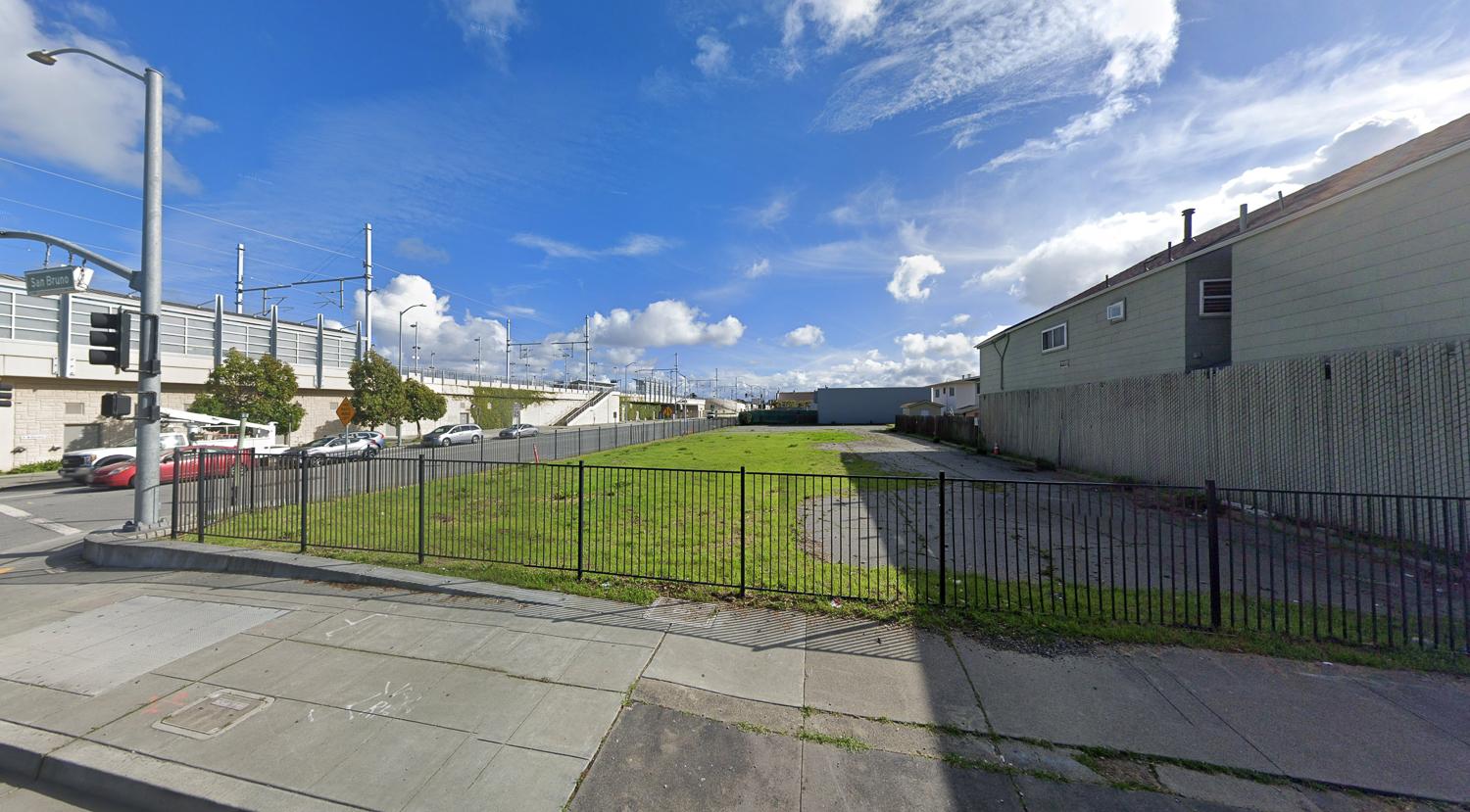
111 San Bruno Avenue West, image by Google Street View
The estimated cost and timeline for construction have yet to be shared.
The San Bruno City Council is scheduled to meet tonight, July 9th, starting at 7 PM. The event will be held in person at 1555 Crystal Springs Road in the San Bruno Senior Center. People can observe the meeting via Zoom, but public comment will not be accepted via the teleconference. For more information about how to attend and participate, visit the meeting agenda here.
Subscribe to YIMBY’s daily e-mail
Follow YIMBYgram for real-time photo updates
Like YIMBY on Facebook
Follow YIMBY’s Twitter for the latest in YIMBYnews

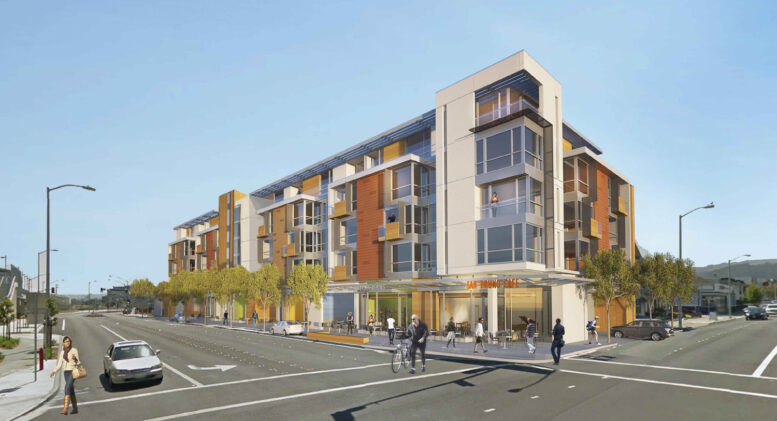



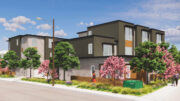
A cafe would be awesome. Every station should be less than a block from coffee, snacks, a place to wait for a train.
I agree 100%! Olympus, Alexander’s and Red Rock in Mountain View are all good places to go. Not Maison Alyzee, terrible service, but coffee shops are good!
I second that. And even more so, every station should have a cafe inside it, operated by an established vendor. You’d think that a small commercial space for a cafe would be a sure win for anyone (including BART, CalTrans, MUNI, etc).
Where do I apply for housing application for all these new project properties in Oakland CA Alameda county?